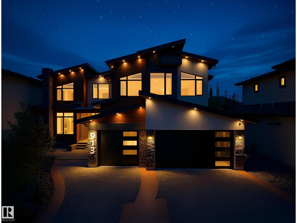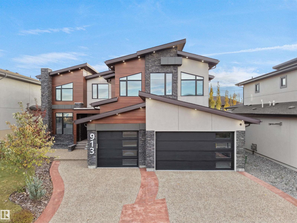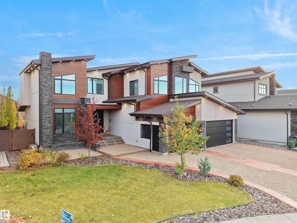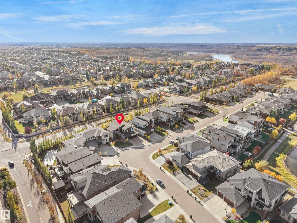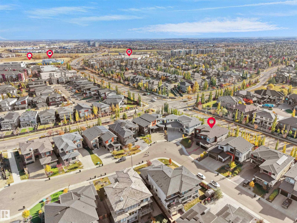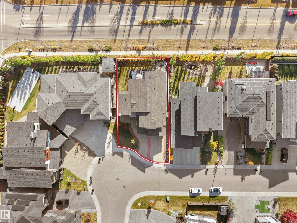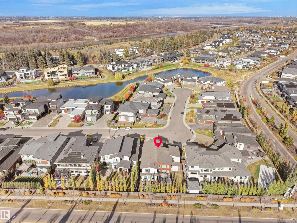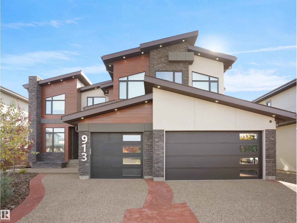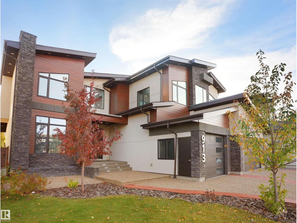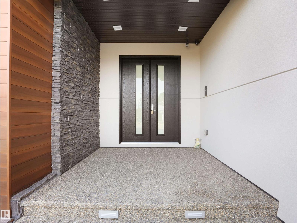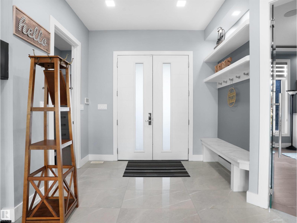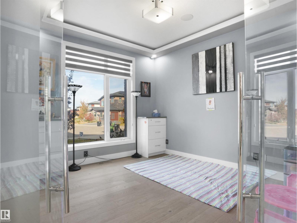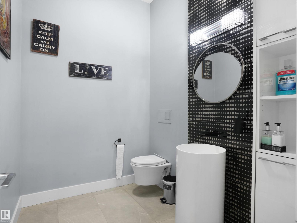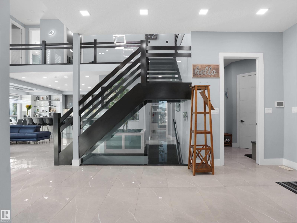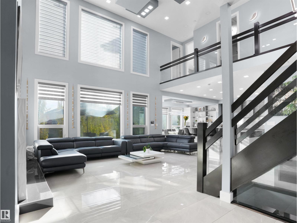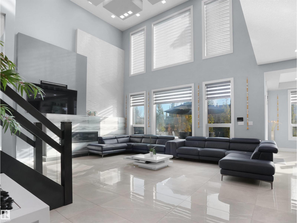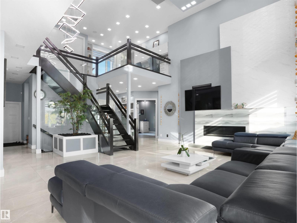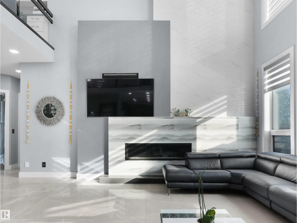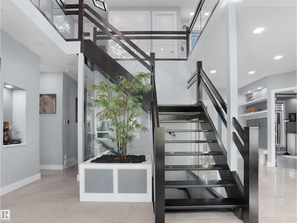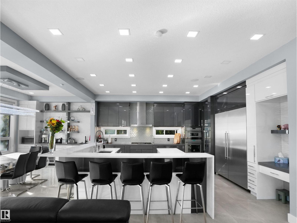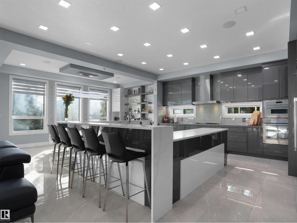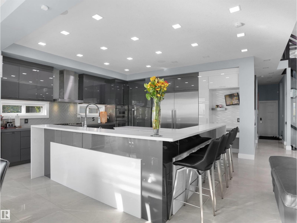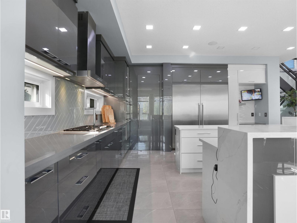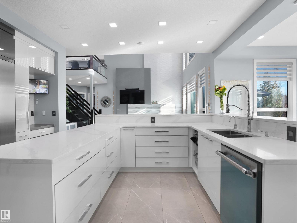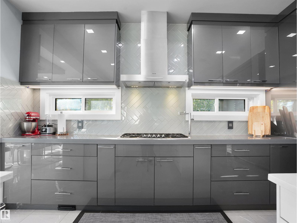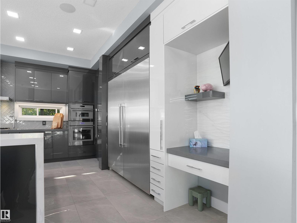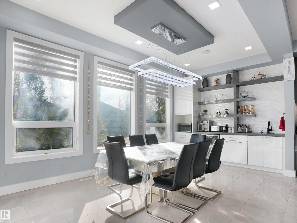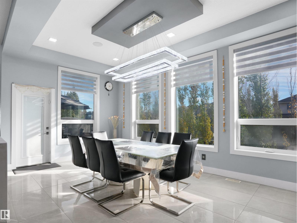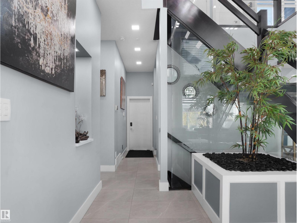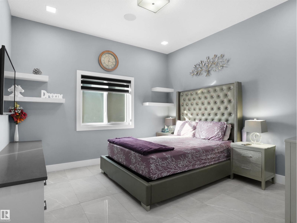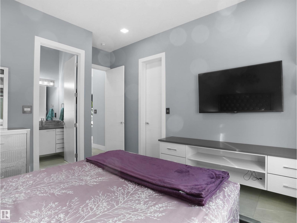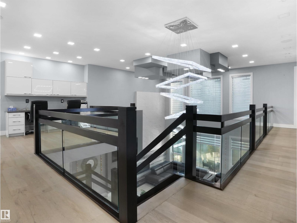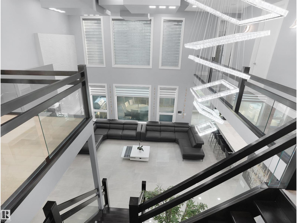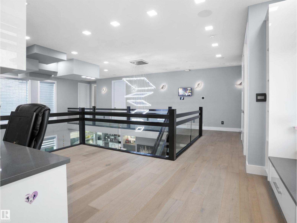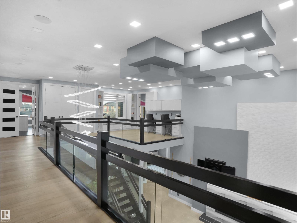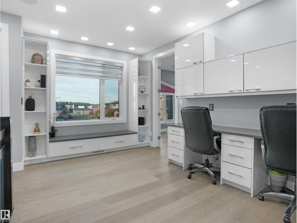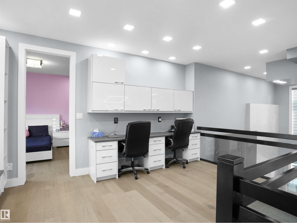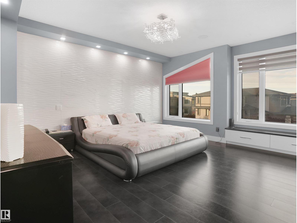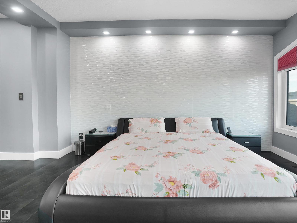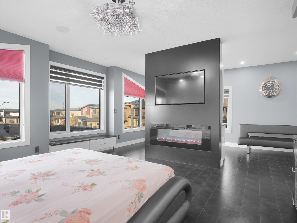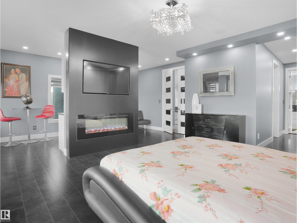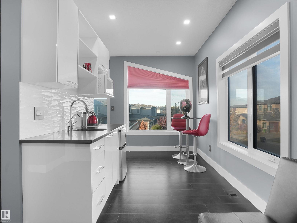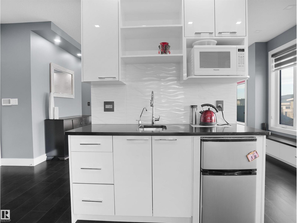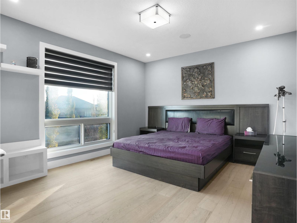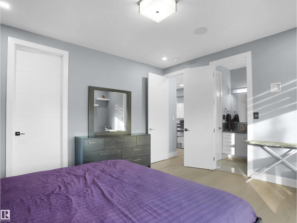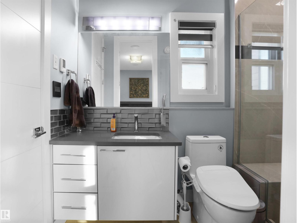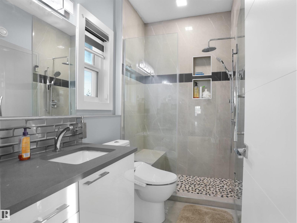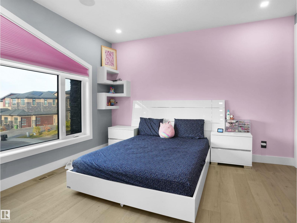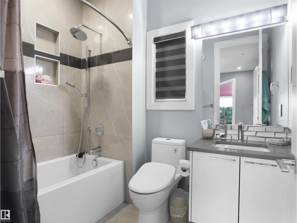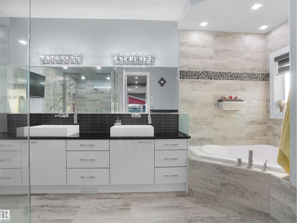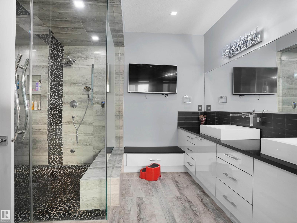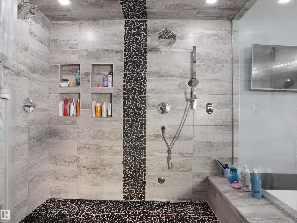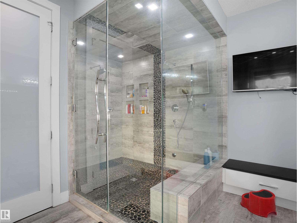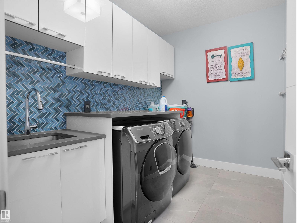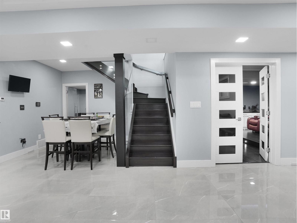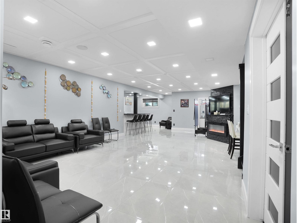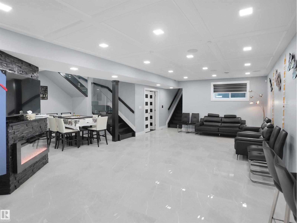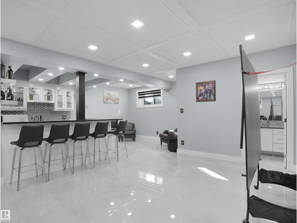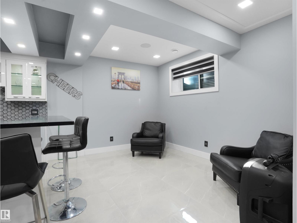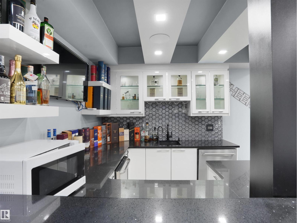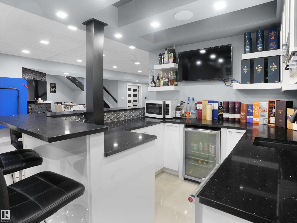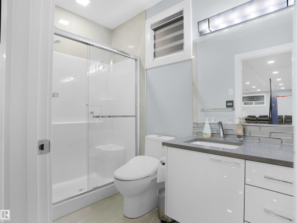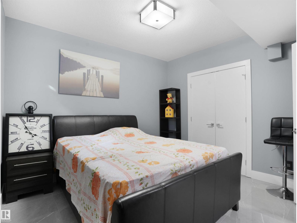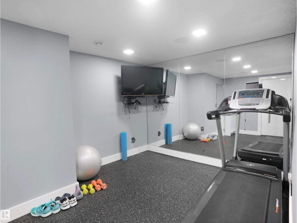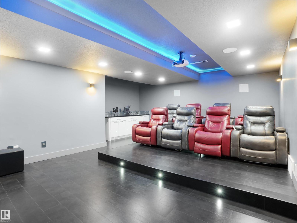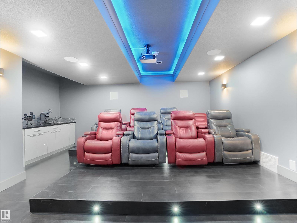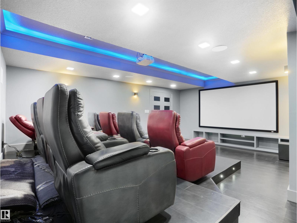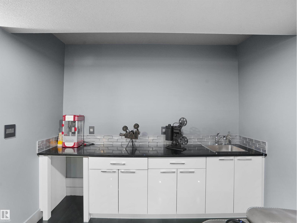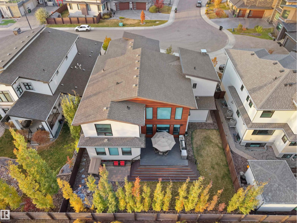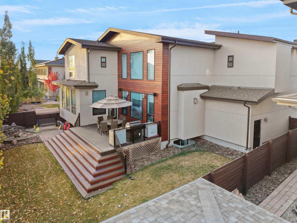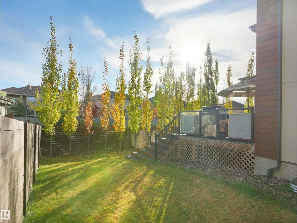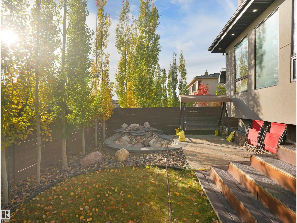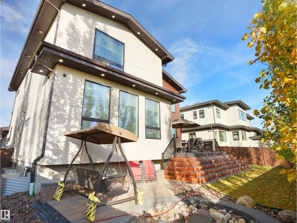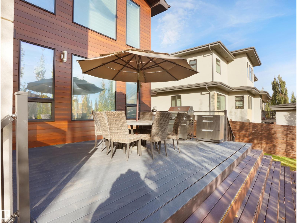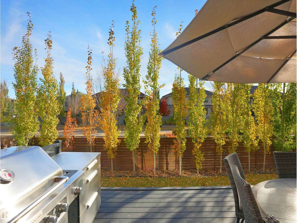5 Bedroom
5 Bathroom
3,958 ft2
Fireplace
Forced Air
$1,948,888
Exclusive rare gem in the heart of Edmonton’s most desired community – Windermere! This stunning custom-built masterpiece offers nearly 6000 sq.ft. of luxury living space including a fully finished basement. Situated on a wide lot with triple attached garage and impressive frontage, this home features an open concept layout with den w/glass doors, open-to-above ceilings, and a chef’s dream kitchen with U-shaped island, built-in appliances, and cabinet-matched doors. Formal dining area opens to a serene backyard with mature trees, large deck, and mini water pond. Main floor bedroom with 3pc ensuite. Upstairs showcases a lavish primary suite with wet bar, sitting area, & spa-style ensuite w/steam shower, plus 2 additional bedrooms w/ensuites and a bonus/flex room with built-in office cabinetry. Fully finished basement with in-floor heated tiles, rec room, gym, theatre, side entry, and additional bed & bath. Control4 Smart Home Automation throughout. A true showstopper—see it to believe! (id:47041)
Property Details
|
MLS® Number
|
E4462820 |
|
Property Type
|
Single Family |
|
Neigbourhood
|
Windermere |
|
Amenities Near By
|
Golf Course, Playground, Public Transit, Schools, Shopping |
|
Features
|
See Remarks, Park/reserve, Wet Bar, No Animal Home, No Smoking Home |
|
Structure
|
Deck |
Building
|
Bathroom Total
|
5 |
|
Bedrooms Total
|
5 |
|
Amenities
|
Ceiling - 10ft, Ceiling - 9ft |
|
Appliances
|
See Remarks |
|
Basement Development
|
Finished |
|
Basement Type
|
Full (finished) |
|
Constructed Date
|
2018 |
|
Construction Style Attachment
|
Detached |
|
Fireplace Fuel
|
Electric |
|
Fireplace Present
|
Yes |
|
Fireplace Type
|
Unknown |
|
Half Bath Total
|
1 |
|
Heating Type
|
Forced Air |
|
Stories Total
|
2 |
|
Size Interior
|
3,958 Ft2 |
|
Type
|
House |
Parking
Land
|
Acreage
|
No |
|
Fence Type
|
Fence |
|
Land Amenities
|
Golf Course, Playground, Public Transit, Schools, Shopping |
|
Size Irregular
|
730.43 |
|
Size Total
|
730.43 M2 |
|
Size Total Text
|
730.43 M2 |
Rooms
| Level |
Type |
Length |
Width |
Dimensions |
|
Basement |
Bedroom 5 |
|
|
Measurements not available |
|
Basement |
Recreation Room |
|
|
Measurements not available |
|
Basement |
Media |
|
|
Measurements not available |
|
Main Level |
Living Room |
|
|
Measurements not available |
|
Main Level |
Dining Room |
|
|
Measurements not available |
|
Main Level |
Kitchen |
|
|
Measurements not available |
|
Main Level |
Den |
|
|
Measurements not available |
|
Main Level |
Bedroom 4 |
|
|
Measurements not available |
|
Upper Level |
Primary Bedroom |
|
|
Measurements not available |
|
Upper Level |
Bedroom 2 |
|
|
Measurements not available |
|
Upper Level |
Bedroom 3 |
|
|
Measurements not available |
|
Upper Level |
Bonus Room |
|
|
Measurements not available |
|
Upper Level |
Laundry Room |
|
|
Measurements not available |
|
Upper Level |
Office |
|
|
Measurements not available |
https://www.realtor.ca/real-estate/29010836/913-wood-pl-nw-edmonton-windermere
