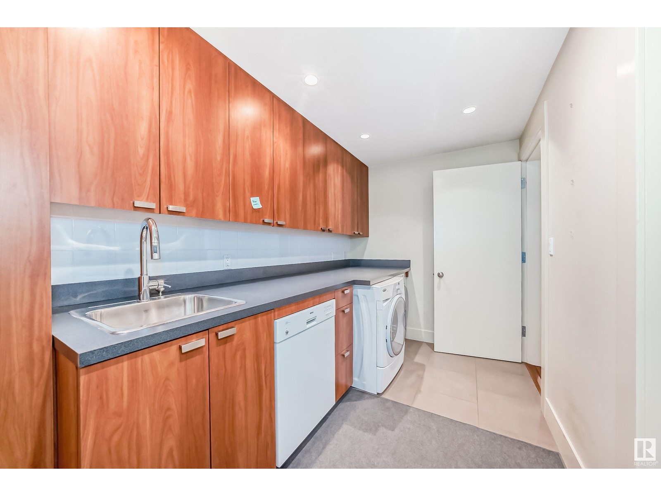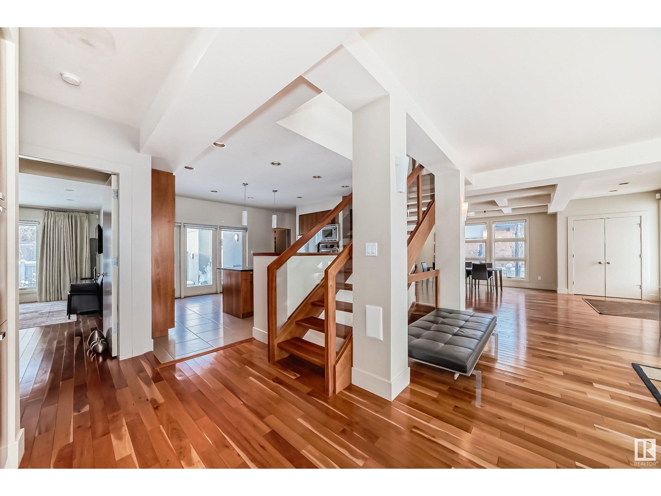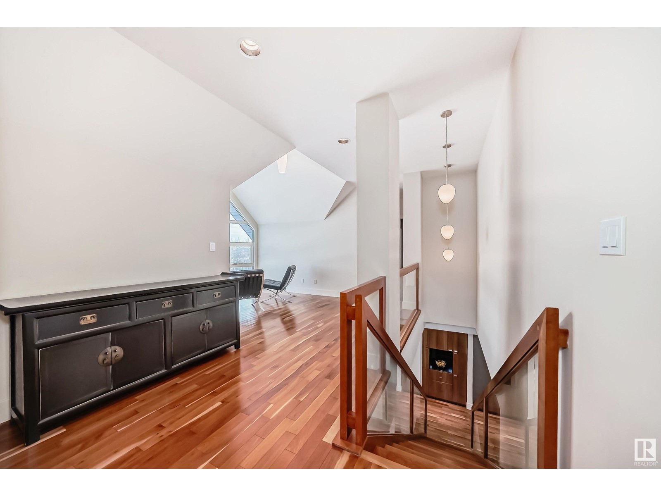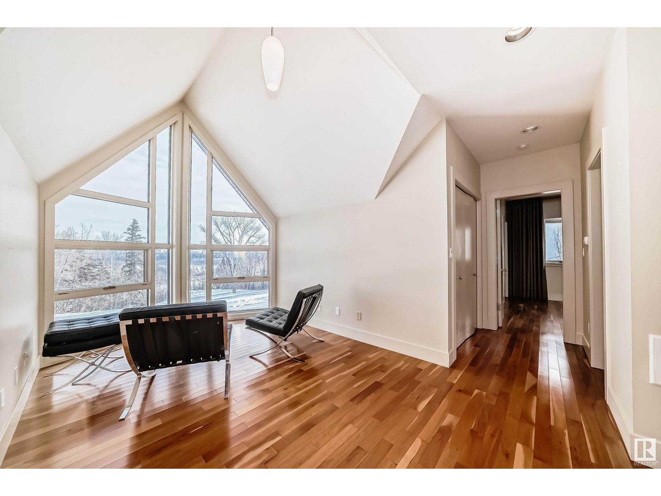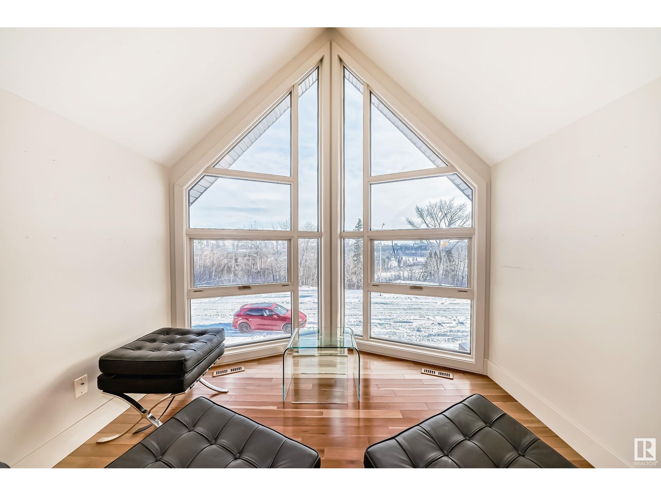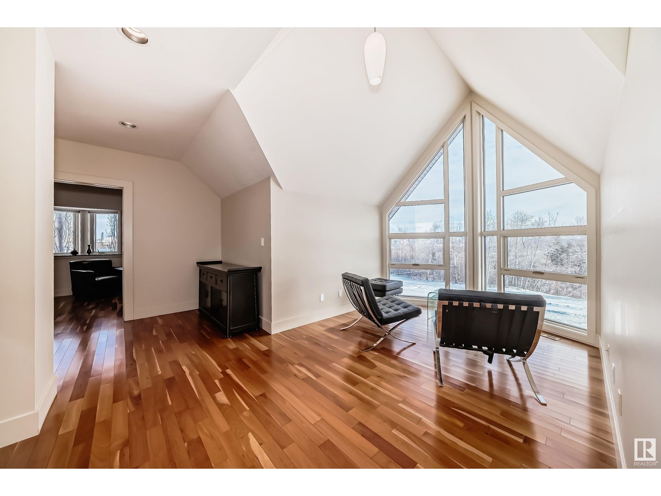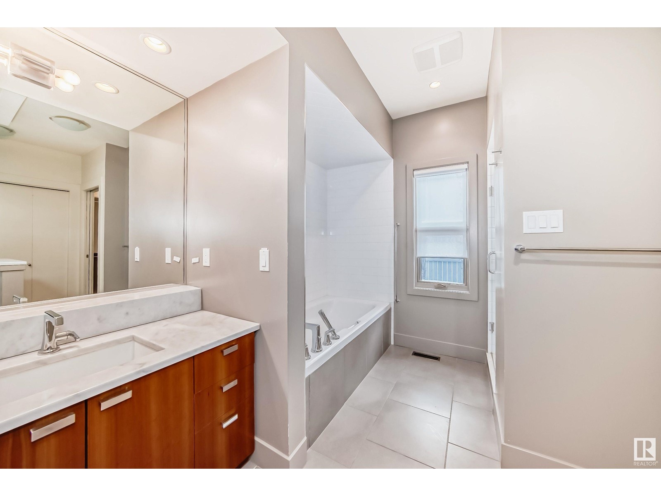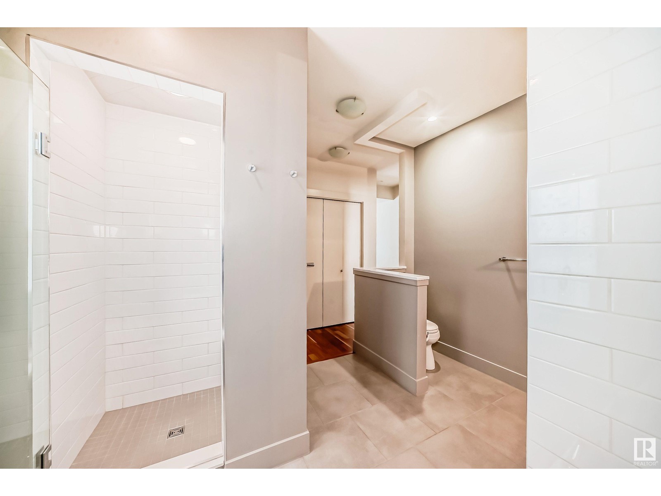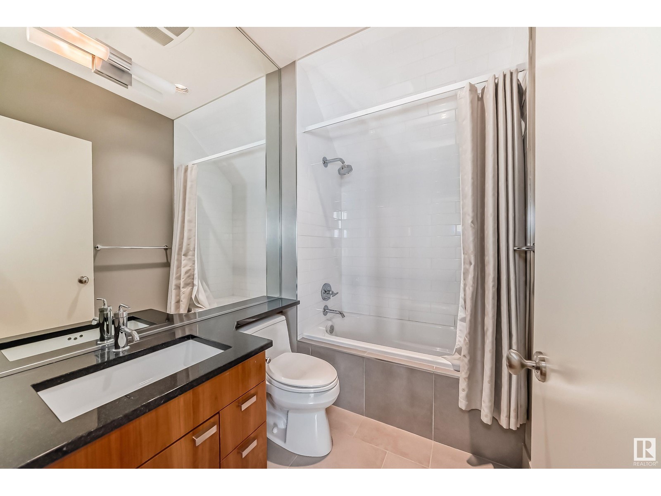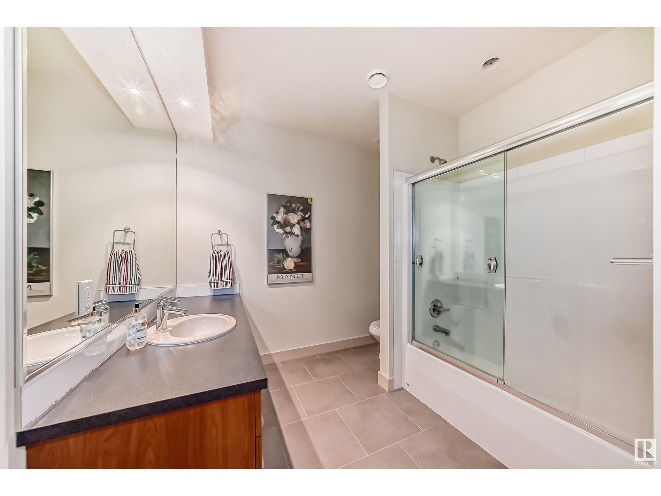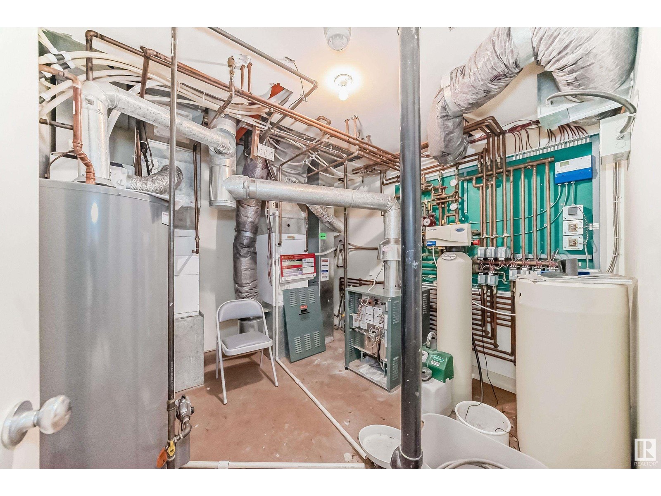4 Bedroom
4 Bathroom
2,834 ft2
Fireplace
Forced Air, In Floor Heating
$2,750,000
Custom built 2 storey sits on a 80 X 120 foot lot with one of the best view of RIVER VALLEY, DOWNTOWN, UNIVERSITY.. Custom built for owners. Coffered ceilings, granite counters, walk in closet in primary, wine room in basement and huge basement windows. Main and upper floors windows are gorgeous to take advantage of views.... east front west back.... 4713 square feet of living area Oversize 32 x 25 ft garage with drain. Breezeway area is not included in square footage by list simple. Check out virtual tour!! (id:47041)
Property Details
|
MLS® Number
|
E4420053 |
|
Property Type
|
Single Family |
|
Neigbourhood
|
Parkview |
|
Amenities Near By
|
Public Transit, Schools, Shopping |
|
Features
|
Ravine, Flat Site, Exterior Walls- 2x6", No Animal Home, No Smoking Home |
|
Parking Space Total
|
4 |
|
View Type
|
Ravine View, Valley View, City View |
Building
|
Bathroom Total
|
4 |
|
Bedrooms Total
|
4 |
|
Amenities
|
Ceiling - 9ft |
|
Appliances
|
Alarm System, Dishwasher, Dryer, Garage Door Opener, Oven - Built-in, Microwave, Refrigerator, Stove, Central Vacuum, Washer, Water Softener, Window Coverings |
|
Basement Development
|
Finished |
|
Basement Type
|
Full (finished) |
|
Constructed Date
|
2005 |
|
Construction Style Attachment
|
Detached |
|
Fireplace Fuel
|
Gas |
|
Fireplace Present
|
Yes |
|
Fireplace Type
|
Unknown |
|
Half Bath Total
|
1 |
|
Heating Type
|
Forced Air, In Floor Heating |
|
Stories Total
|
2 |
|
Size Interior
|
2,834 Ft2 |
|
Type
|
House |
Parking
Land
|
Acreage
|
No |
|
Fence Type
|
Fence |
|
Land Amenities
|
Public Transit, Schools, Shopping |
|
Size Irregular
|
891.91 |
|
Size Total
|
891.91 M2 |
|
Size Total Text
|
891.91 M2 |
Rooms
| Level |
Type |
Length |
Width |
Dimensions |
|
Basement |
Bedroom 3 |
3.66 m |
3.91 m |
3.66 m x 3.91 m |
|
Basement |
Bedroom 4 |
4.23 m |
3.61 m |
4.23 m x 3.61 m |
|
Main Level |
Living Room |
5.39 m |
4.62 m |
5.39 m x 4.62 m |
|
Main Level |
Dining Room |
4.72 m |
3.57 m |
4.72 m x 3.57 m |
|
Main Level |
Kitchen |
4.83 m |
4.86 m |
4.83 m x 4.86 m |
|
Main Level |
Family Room |
4.23 m |
|
4.23 m x Measurements not available |
|
Main Level |
Primary Bedroom |
4.55 m |
3.8 m |
4.55 m x 3.8 m |
|
Upper Level |
Den |
5.07 m |
3.8 m |
5.07 m x 3.8 m |
|
Upper Level |
Bedroom 2 |
4.56 m |
3.33 m |
4.56 m x 3.33 m |
|
Upper Level |
Bonus Room |
3.05 m |
5.39 m |
3.05 m x 5.39 m |
https://www.realtor.ca/real-estate/27867976/9130-valleyview-dr-nw-edmonton-parkview



















