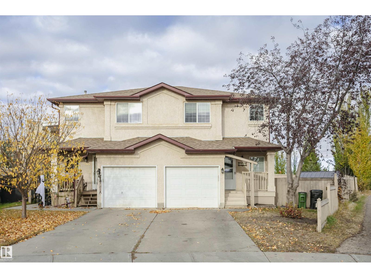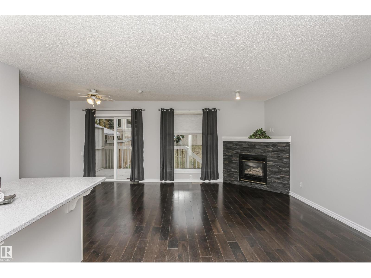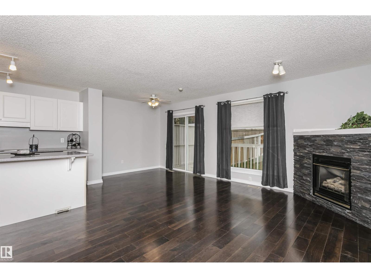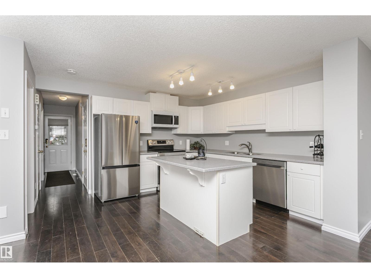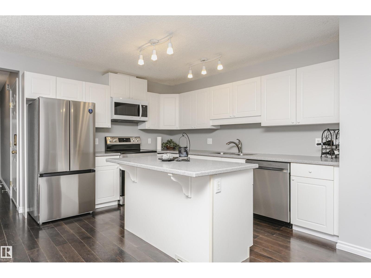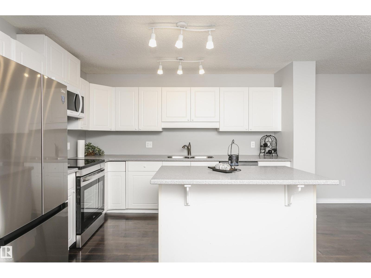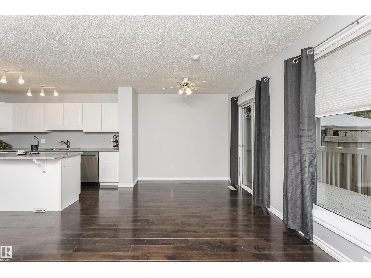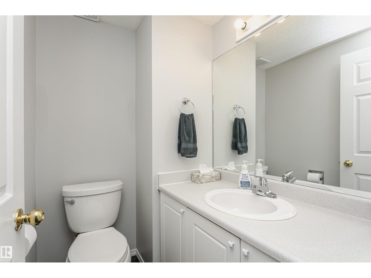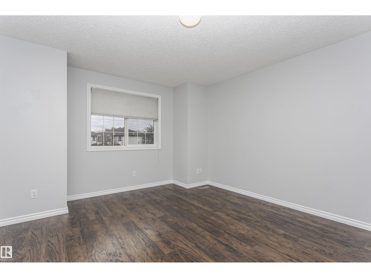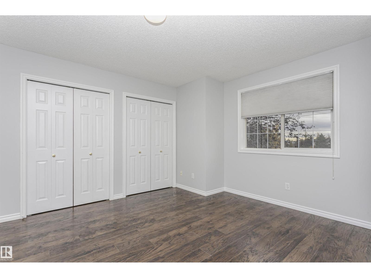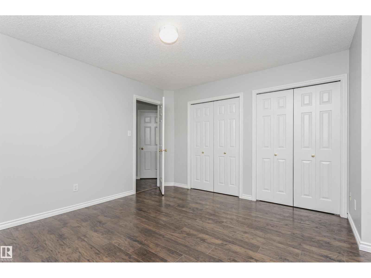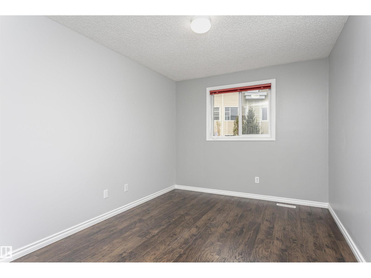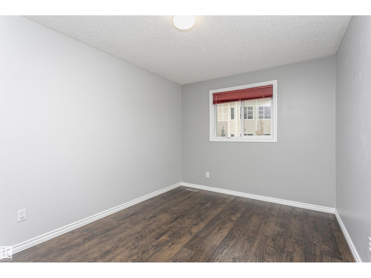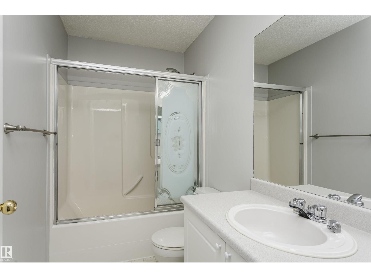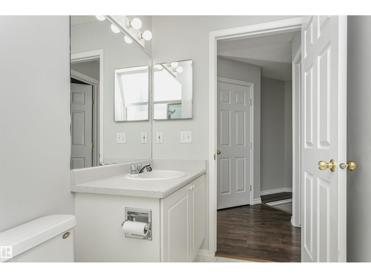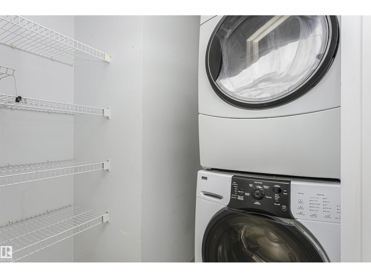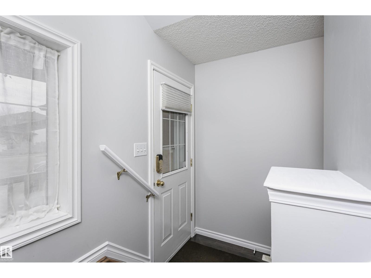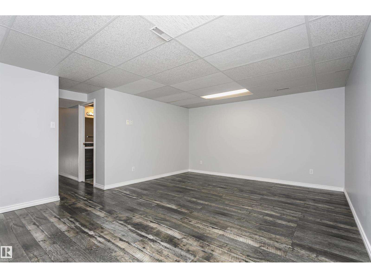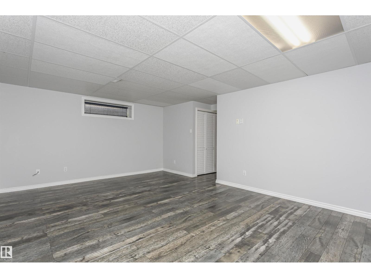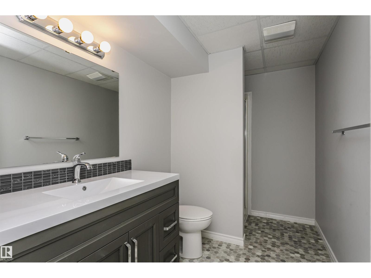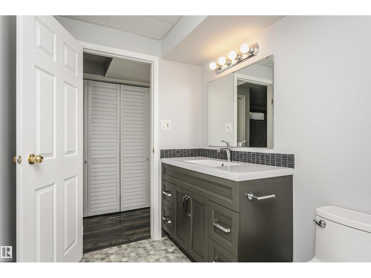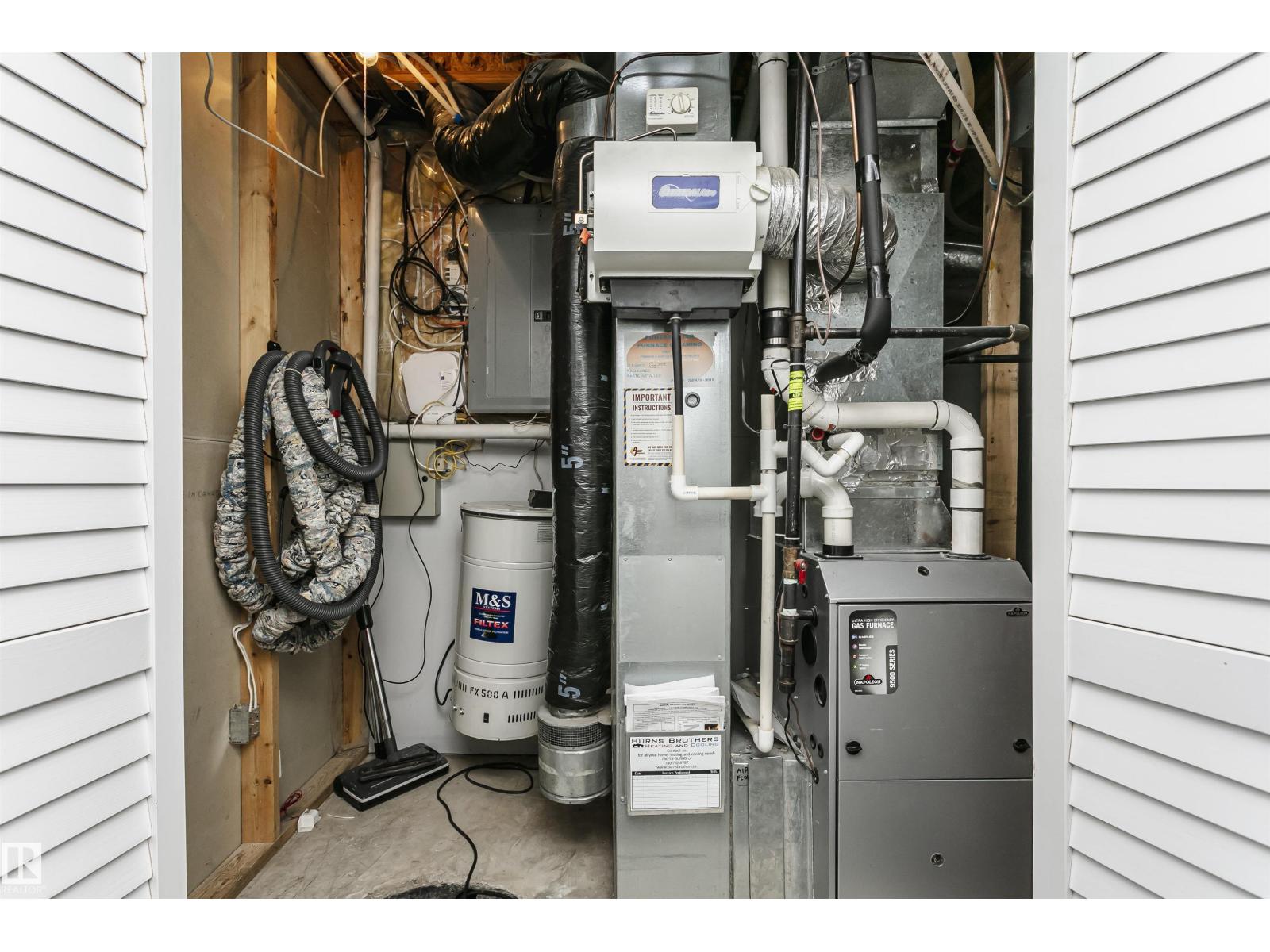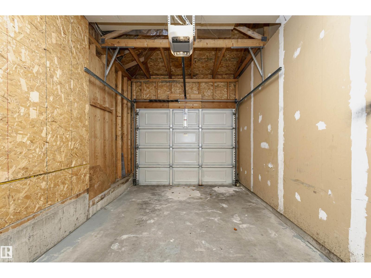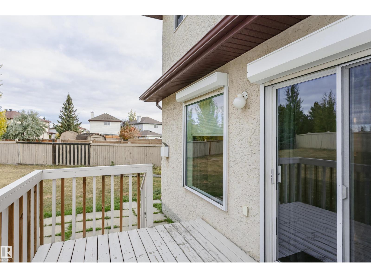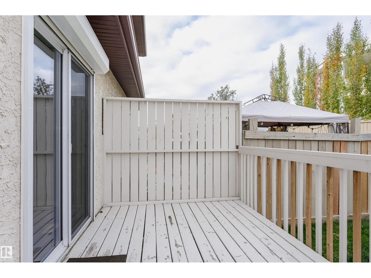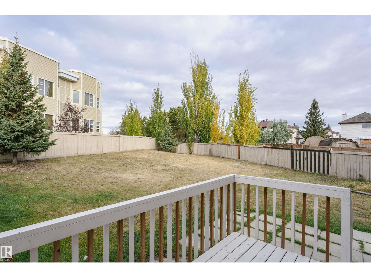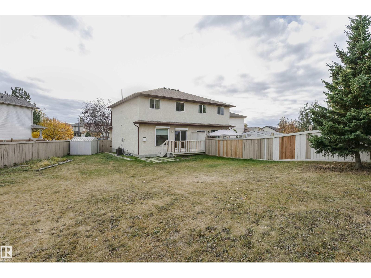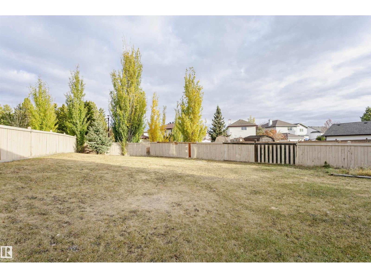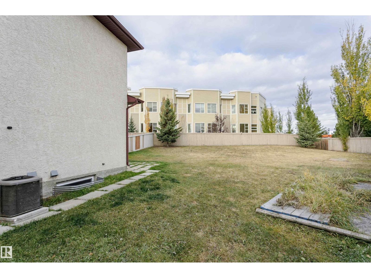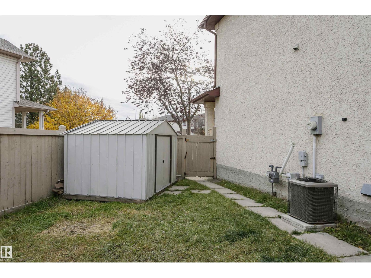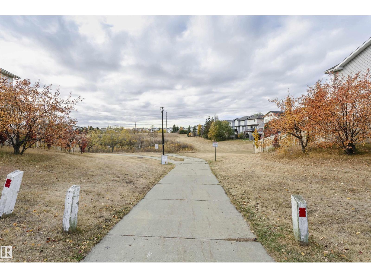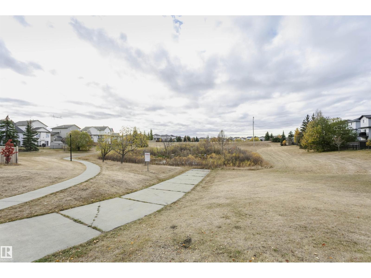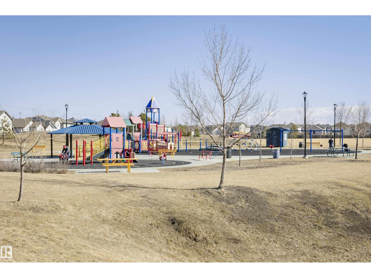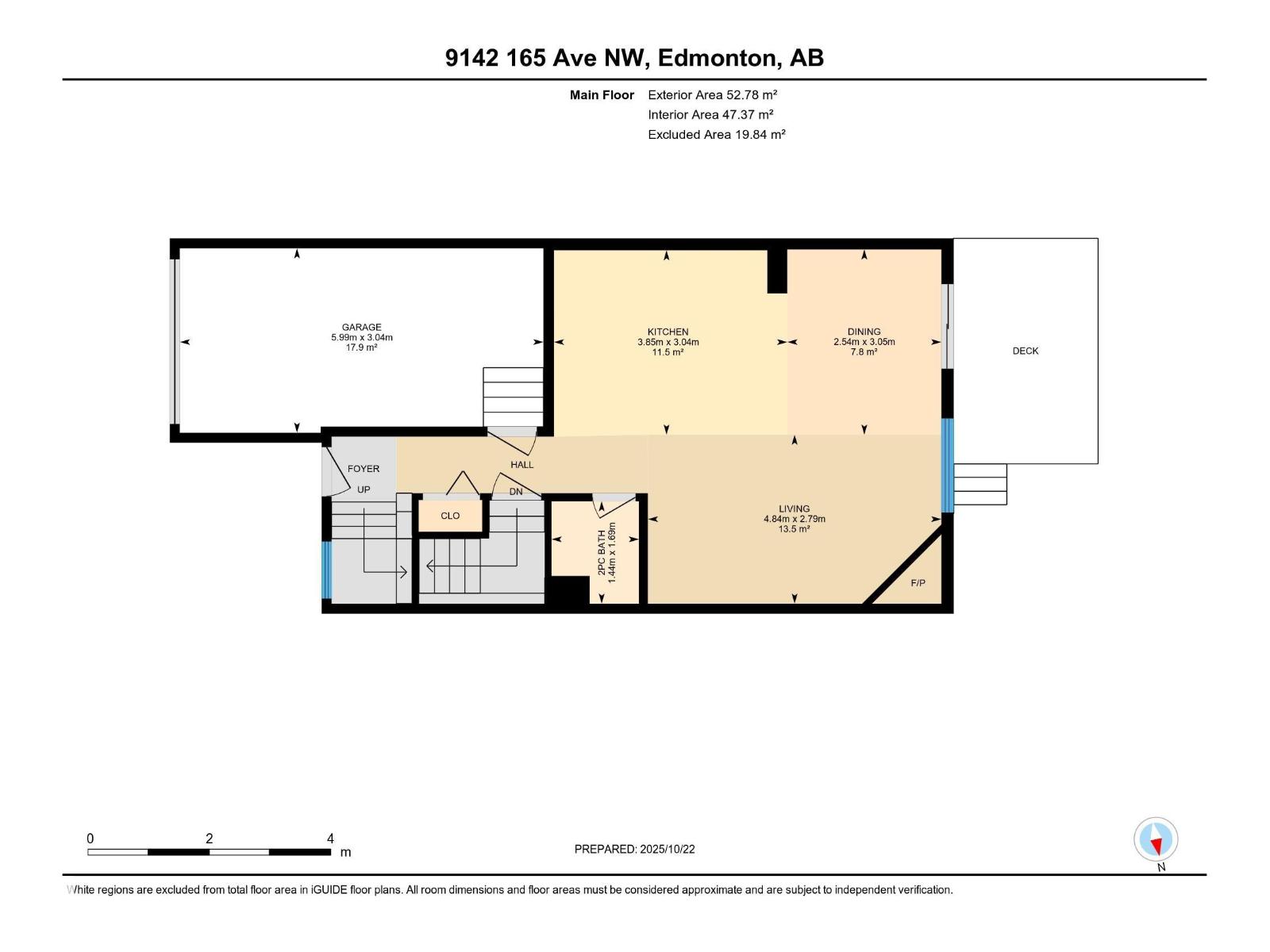3 Bedroom
3 Bathroom
1,156 ft2
Fireplace
Central Air Conditioning
Forced Air
$369,000
Enjoy this spacious duplex with NO condo fees located in the desirable community of Eaux Claires! This beautiful home features an open-concept main floor, perfect for entertaining. The kitchen showcasing quartz countertops, a good-sized island, bright white cabinetry & a brand-new stainless steel fridge, stove, & dishwasher. Recently painted throughout, the home also includes a convenient 2-piece bath on the main level, a stone corner gas fireplace as well as central vac & kick sweep in kitchen. Upstairs is 3 bedrooms, including a huge primary suite with double closets. 2 other bedrooms are good sizes & a bright 4-piece main bath. The fully finished basement offers a spacious flex room & a beautiful 3-piece bathroom. Enjoy your huge west-facing backyard. In recent years, several upgrades have been completed, including a furnace, A/C, hot water tank, shingles, washer, dryer, and microwave hood fan. All this in a nice cul-de-sac close to amenities & walking trails. There is nothing left to do but move in. (id:47041)
Property Details
|
MLS® Number
|
E4463087 |
|
Property Type
|
Single Family |
|
Neigbourhood
|
Eaux Claires |
|
Amenities Near By
|
Golf Course, Public Transit, Schools, Shopping |
|
Features
|
No Back Lane, No Smoking Home |
|
Parking Space Total
|
2 |
|
Structure
|
Deck, Porch |
Building
|
Bathroom Total
|
3 |
|
Bedrooms Total
|
3 |
|
Amenities
|
Vinyl Windows |
|
Appliances
|
Dishwasher, Microwave Range Hood Combo, Refrigerator, Washer/dryer Stack-up, Stove, Central Vacuum, Window Coverings |
|
Basement Development
|
Finished |
|
Basement Type
|
Full (finished) |
|
Constructed Date
|
1999 |
|
Construction Style Attachment
|
Attached |
|
Cooling Type
|
Central Air Conditioning |
|
Fireplace Fuel
|
Gas |
|
Fireplace Present
|
Yes |
|
Fireplace Type
|
Unknown |
|
Half Bath Total
|
1 |
|
Heating Type
|
Forced Air |
|
Stories Total
|
2 |
|
Size Interior
|
1,156 Ft2 |
|
Type
|
Row / Townhouse |
Parking
Land
|
Acreage
|
No |
|
Fence Type
|
Fence |
|
Land Amenities
|
Golf Course, Public Transit, Schools, Shopping |
|
Size Irregular
|
633.46 |
|
Size Total
|
633.46 M2 |
|
Size Total Text
|
633.46 M2 |
Rooms
| Level |
Type |
Length |
Width |
Dimensions |
|
Lower Level |
Family Room |
|
|
Measurements not available |
|
Main Level |
Living Room |
2.79 m |
4.84 m |
2.79 m x 4.84 m |
|
Main Level |
Dining Room |
1.69 m |
2.54 m |
1.69 m x 2.54 m |
|
Main Level |
Kitchen |
3.04 m |
3.85 m |
3.04 m x 3.85 m |
|
Upper Level |
Primary Bedroom |
3.94 m |
4.08 m |
3.94 m x 4.08 m |
|
Upper Level |
Bedroom 2 |
2.85 m |
4.12 m |
2.85 m x 4.12 m |
|
Upper Level |
Bedroom 3 |
2.85 m |
4.11 m |
2.85 m x 4.11 m |
https://www.realtor.ca/real-estate/29020685/9142-165-av-nw-edmonton-eaux-claires
