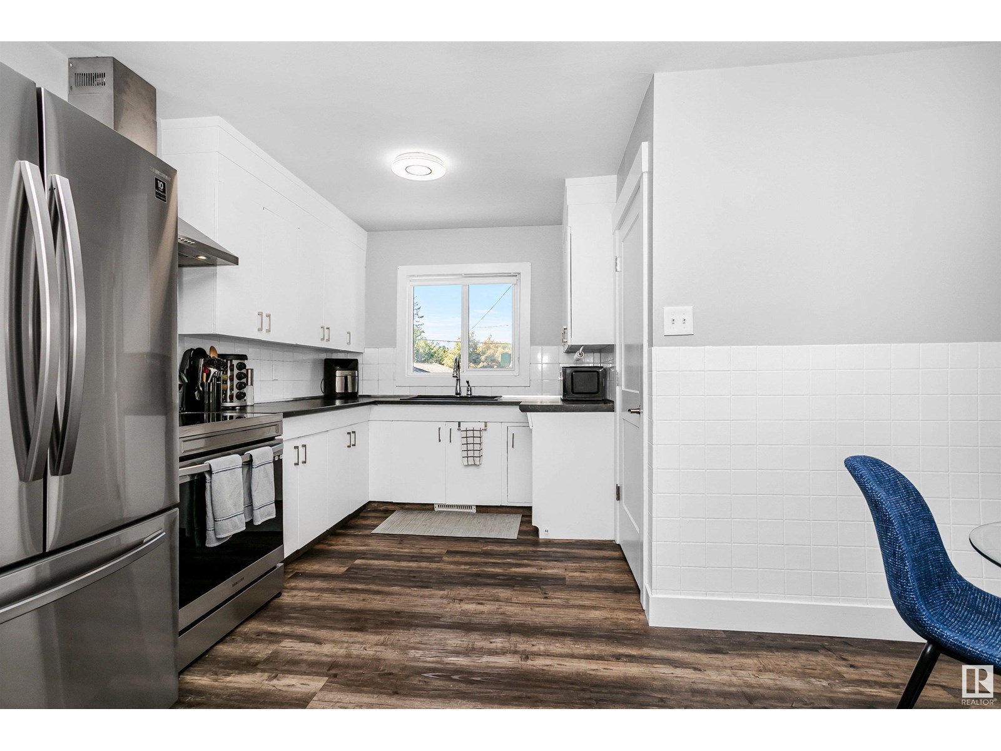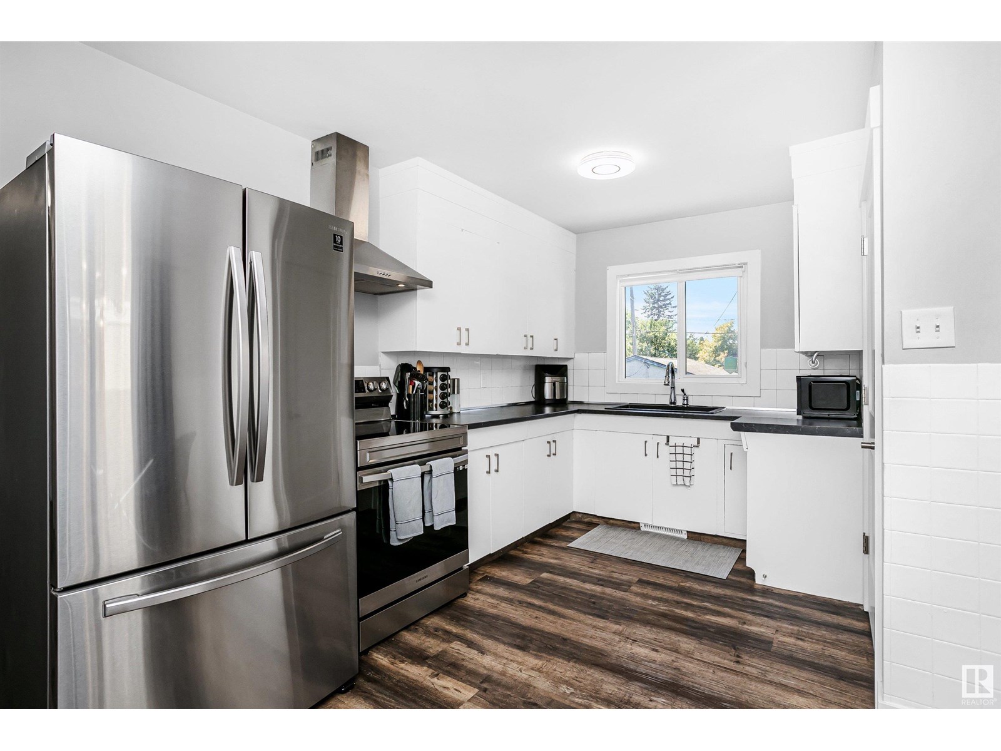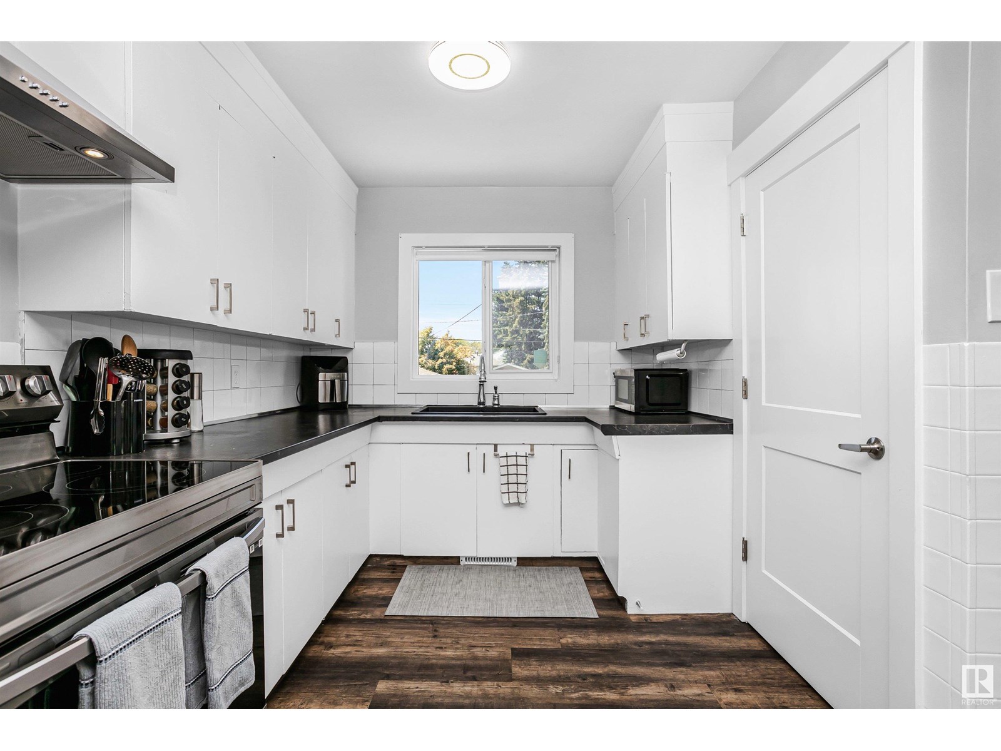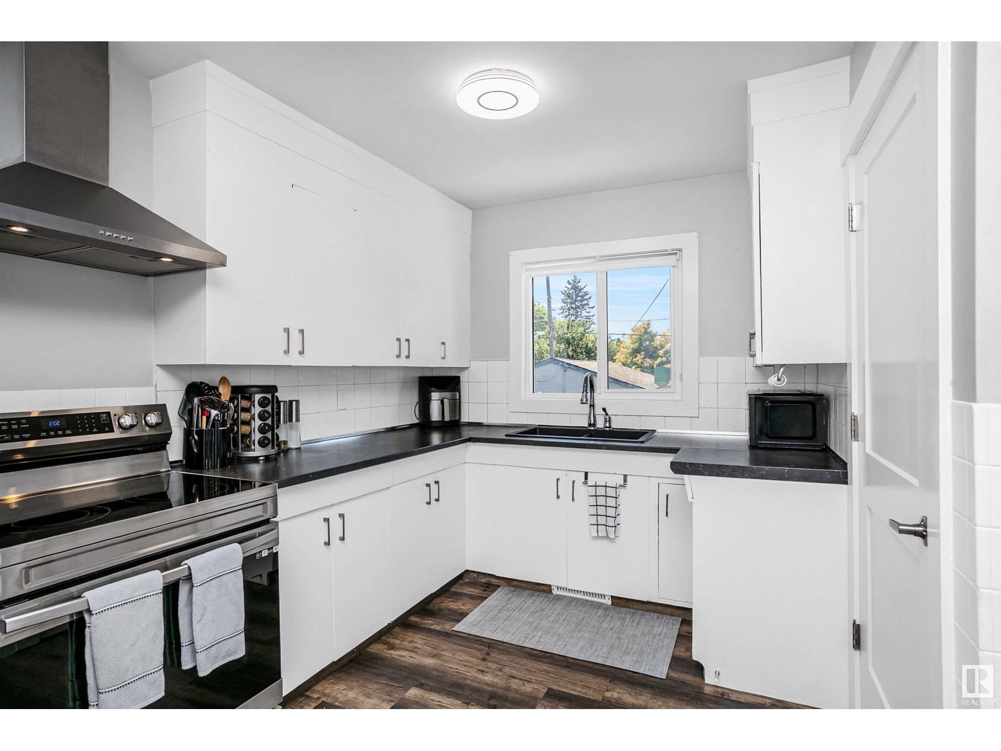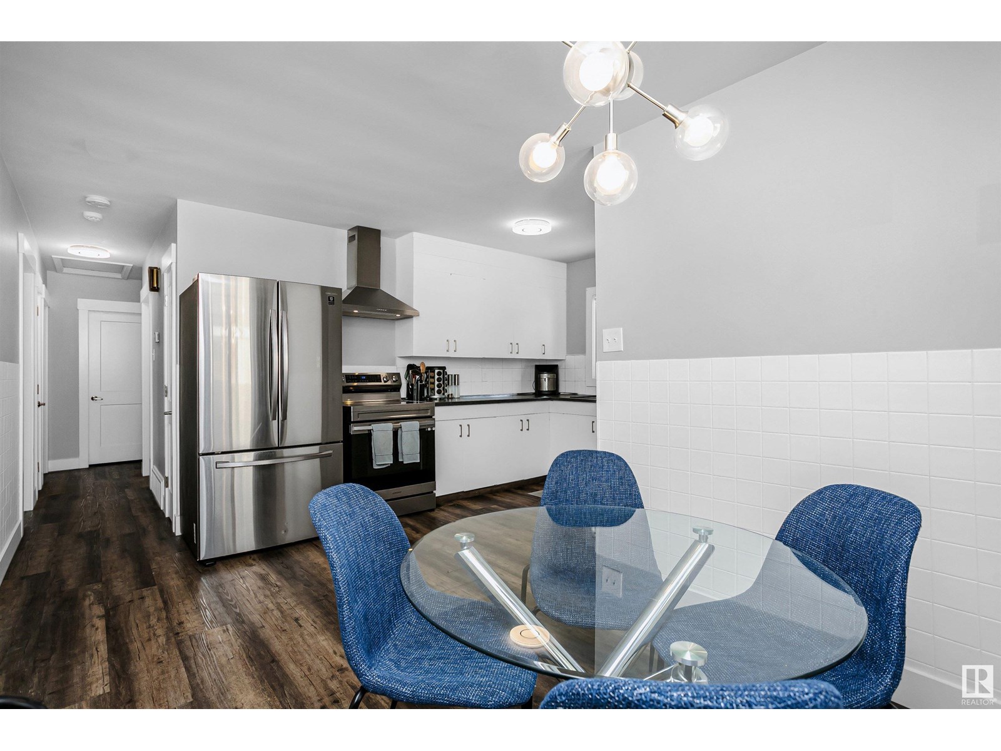4 Bedroom
2 Bathroom
1,047 ft2
Bungalow
Forced Air
$399,900
This beautifully renovated 1046 sqft bungalow in Jasper Park presents a compelling opportunity. Recent upgrades include a new roof, lighting, main-level windows, flooring, and appliances. The property boasts charming curb appeal and a substantial lot size. This modern-style residence features four well-proportioned bedrooms and 1.5 bathrooms. The fully finished basement includes a spacious recreational room. The double garage needs some TLC. Situated in a tranquil, family-oriented neighborhood with convenient access to parks and trails, this home offers a blend of comfort and accessibility. Its proximity to Whitemud Drive, West Edmonton Mall, and reputable schools further enhances its appeal, making it a versatile choice for any homeowner. (id:47041)
Property Details
|
MLS® Number
|
E4446906 |
|
Property Type
|
Single Family |
|
Neigbourhood
|
Jasper Park |
|
Amenities Near By
|
Public Transit, Schools, Shopping |
|
Features
|
Lane, No Smoking Home |
Building
|
Bathroom Total
|
2 |
|
Bedrooms Total
|
4 |
|
Appliances
|
Dryer, Hood Fan, Microwave, Refrigerator, Stove, Washer, Window Coverings |
|
Architectural Style
|
Bungalow |
|
Basement Development
|
Finished |
|
Basement Type
|
Full (finished) |
|
Constructed Date
|
1959 |
|
Construction Style Attachment
|
Detached |
|
Half Bath Total
|
1 |
|
Heating Type
|
Forced Air |
|
Stories Total
|
1 |
|
Size Interior
|
1,047 Ft2 |
|
Type
|
House |
Parking
Land
|
Acreage
|
No |
|
Land Amenities
|
Public Transit, Schools, Shopping |
|
Size Irregular
|
644.62 |
|
Size Total
|
644.62 M2 |
|
Size Total Text
|
644.62 M2 |
Rooms
| Level |
Type |
Length |
Width |
Dimensions |
|
Basement |
Bedroom 4 |
3.92 m |
4.75 m |
3.92 m x 4.75 m |
|
Basement |
Recreation Room |
4.29 m |
10.8 m |
4.29 m x 10.8 m |
|
Main Level |
Living Room |
3.63 m |
6.39 m |
3.63 m x 6.39 m |
|
Main Level |
Dining Room |
2.59 m |
2.05 m |
2.59 m x 2.05 m |
|
Main Level |
Kitchen |
4.79 m |
2.48 m |
4.79 m x 2.48 m |
|
Main Level |
Primary Bedroom |
3.01 m |
3.82 m |
3.01 m x 3.82 m |
|
Main Level |
Bedroom 2 |
3.77 m |
2.61 m |
3.77 m x 2.61 m |
|
Main Level |
Bedroom 3 |
3.49 m |
3.66 m |
3.49 m x 3.66 m |
https://www.realtor.ca/real-estate/28586156/9146-152-st-nw-edmonton-jasper-park











