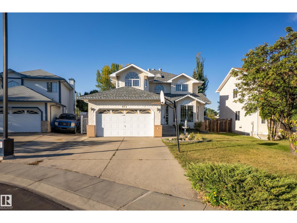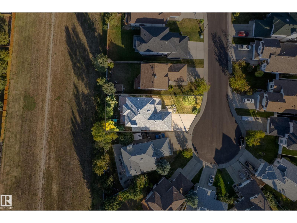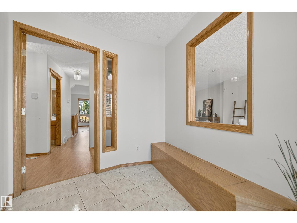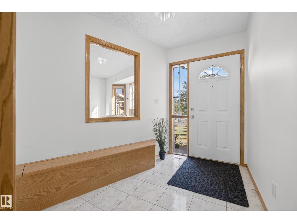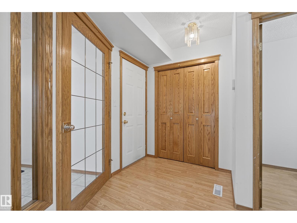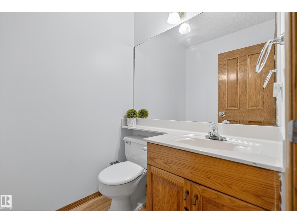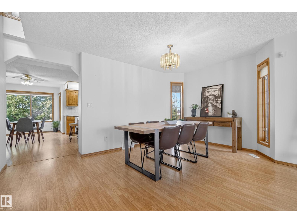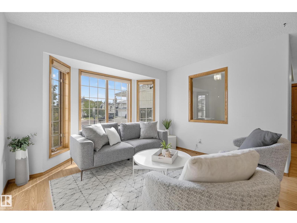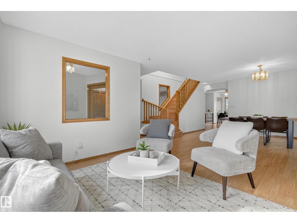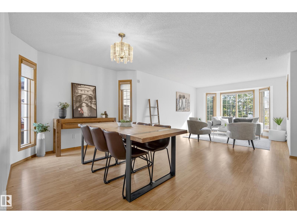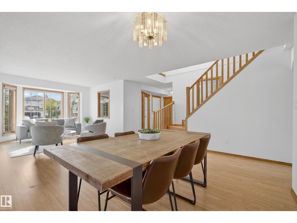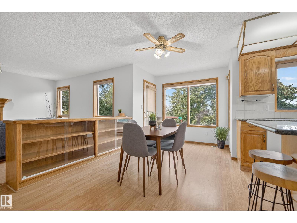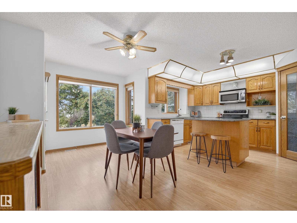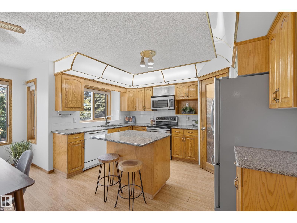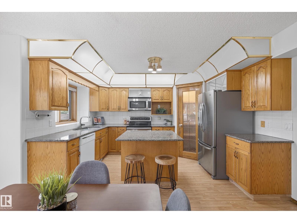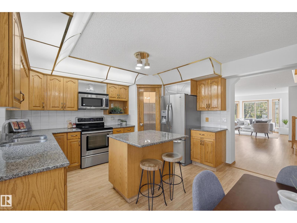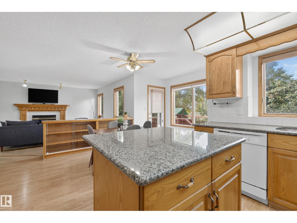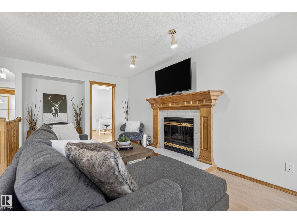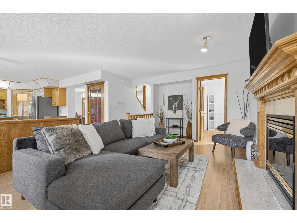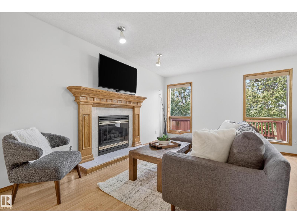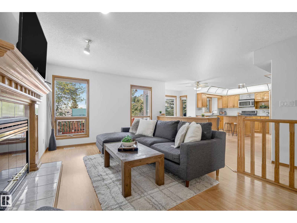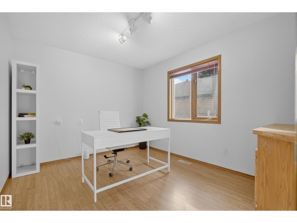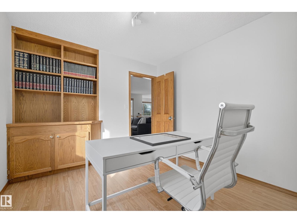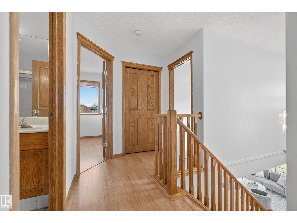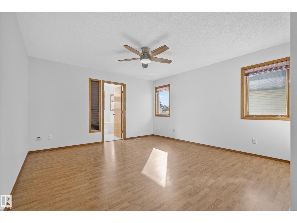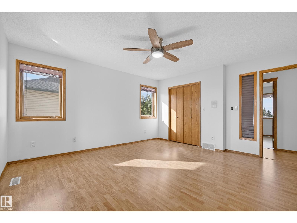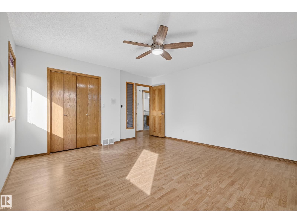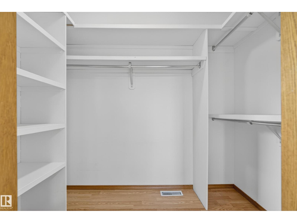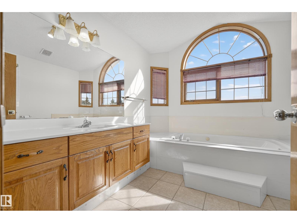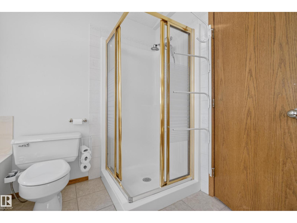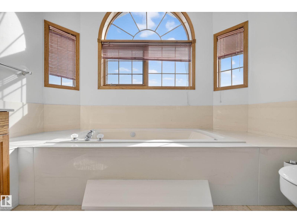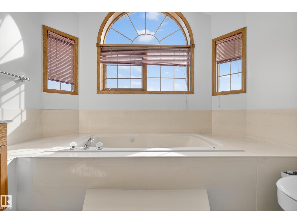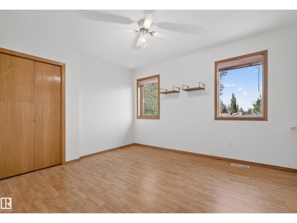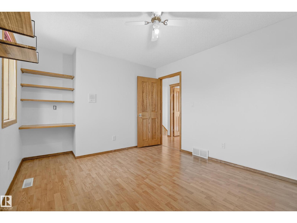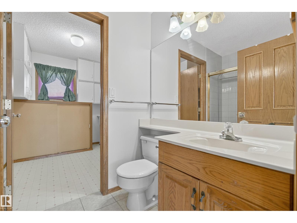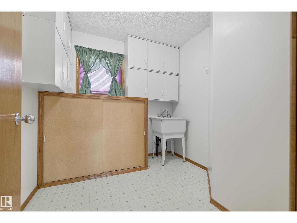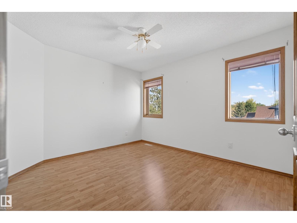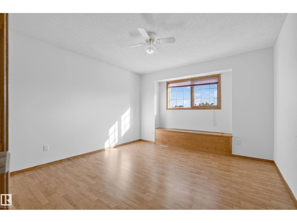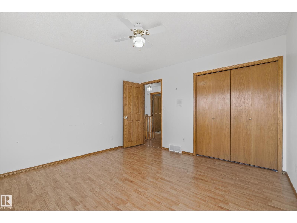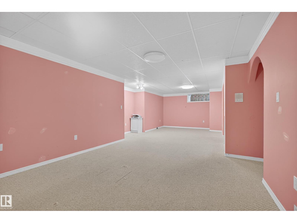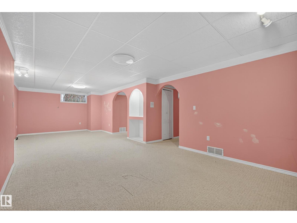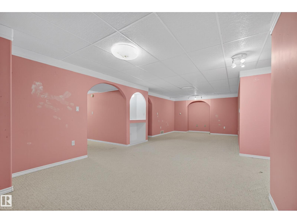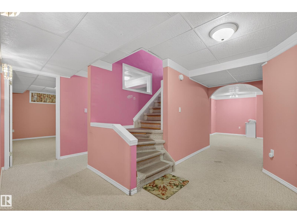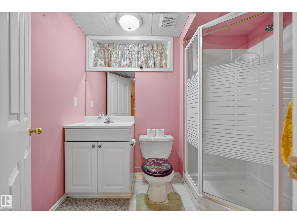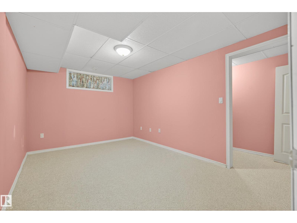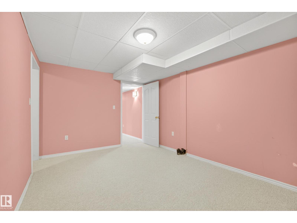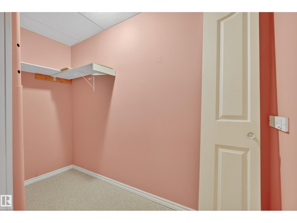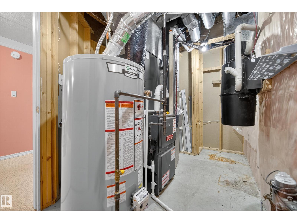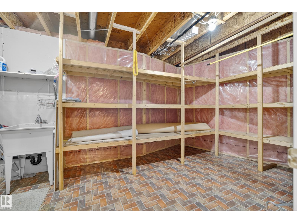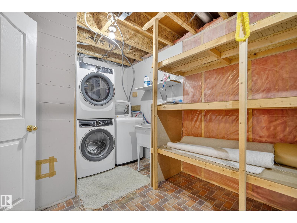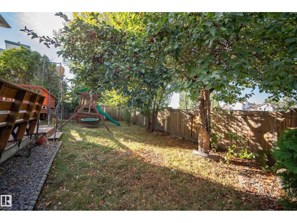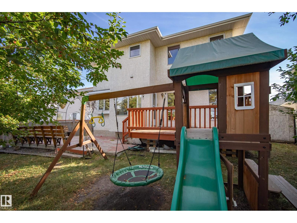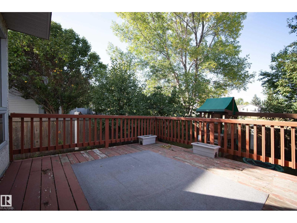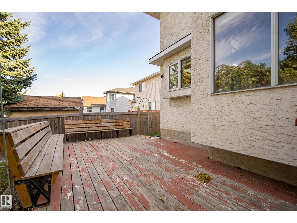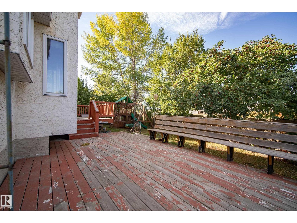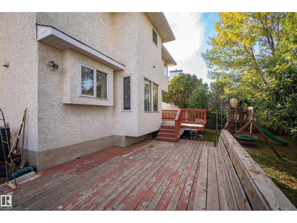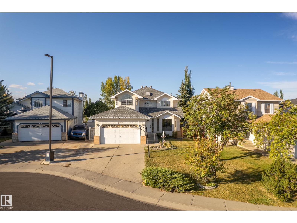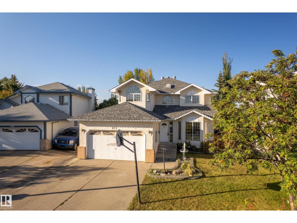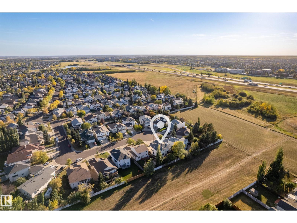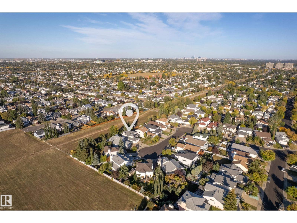6 Bedroom
4 Bathroom
2,397 ft2
Central Air Conditioning
Forced Air
$549,900
Welcome to this spacious and inviting two-storey home designed for family living and entertaining. Step into a bright foyer leading to a comfortable living room, perfect for relaxing or hosting guests. A formal dining area connects seamlessly to the kitchen with ample cabinetry and a breakfast nook overlooking the yard. The main floor also offers a cozy family room with a fireplace, a bedroom, and a convenient powder room. Upstairs, you’ll find a spacious primary suite with a walk-in closet and ensuite, three additional bedrooms, a full bathroom, and upper-level laundry for added convenience. The fully finished basement expands your living space with a large rec room, guest bedroom with walk-in closet, full bathroom, and dedicated laundry and mechanical areas. Outside, enjoy a double attached garage and a great yard for outdoor living. Located in a family-friendly community close to parks, schools, and amenities, this home blends space, comfort, and convenience. (id:47041)
Property Details
|
MLS® Number
|
E4459705 |
|
Property Type
|
Single Family |
|
Neigbourhood
|
Ormsby Place |
|
Amenities Near By
|
Public Transit, Schools, Shopping |
|
Features
|
Cul-de-sac, No Back Lane, Level |
|
Structure
|
Deck |
Building
|
Bathroom Total
|
4 |
|
Bedrooms Total
|
6 |
|
Appliances
|
Dishwasher, Dryer, Microwave Range Hood Combo, Refrigerator, Stove, Washer, Window Coverings |
|
Basement Development
|
Finished |
|
Basement Type
|
Full (finished) |
|
Constructed Date
|
1994 |
|
Construction Style Attachment
|
Detached |
|
Cooling Type
|
Central Air Conditioning |
|
Fire Protection
|
Smoke Detectors |
|
Half Bath Total
|
1 |
|
Heating Type
|
Forced Air |
|
Stories Total
|
2 |
|
Size Interior
|
2,397 Ft2 |
|
Type
|
House |
Parking
Land
|
Acreage
|
No |
|
Fence Type
|
Fence |
|
Land Amenities
|
Public Transit, Schools, Shopping |
|
Size Irregular
|
541.15 |
|
Size Total
|
541.15 M2 |
|
Size Total Text
|
541.15 M2 |
Rooms
| Level |
Type |
Length |
Width |
Dimensions |
|
Basement |
Recreation Room |
9 m |
3.7 m |
9 m x 3.7 m |
|
Basement |
Bedroom 5 |
4.3 m |
3 m |
4.3 m x 3 m |
|
Main Level |
Living Room |
3.72 m |
4.88 m |
3.72 m x 4.88 m |
|
Main Level |
Dining Room |
4.62 m |
3.12 m |
4.62 m x 3.12 m |
|
Main Level |
Kitchen |
2.71 m |
3.98 m |
2.71 m x 3.98 m |
|
Main Level |
Family Room |
3.82 m |
5.54 m |
3.82 m x 5.54 m |
|
Main Level |
Breakfast |
3.56 m |
5.21 m |
3.56 m x 5.21 m |
|
Main Level |
Bedroom 6 |
3 m |
3.63 m |
3 m x 3.63 m |
|
Upper Level |
Primary Bedroom |
4.17 m |
4.53 m |
4.17 m x 4.53 m |
|
Upper Level |
Bedroom 2 |
3.23 m |
3.63 m |
3.23 m x 3.63 m |
|
Upper Level |
Bedroom 3 |
3.65 m |
3.94 m |
3.65 m x 3.94 m |
|
Upper Level |
Bedroom 4 |
4.14 m |
3.23 m |
4.14 m x 3.23 m |
|
Upper Level |
Laundry Room |
2.96 m |
2.55 m |
2.96 m x 2.55 m |
https://www.realtor.ca/real-estate/28918272/917-ormsby-wd-nw-edmonton-ormsby-place
