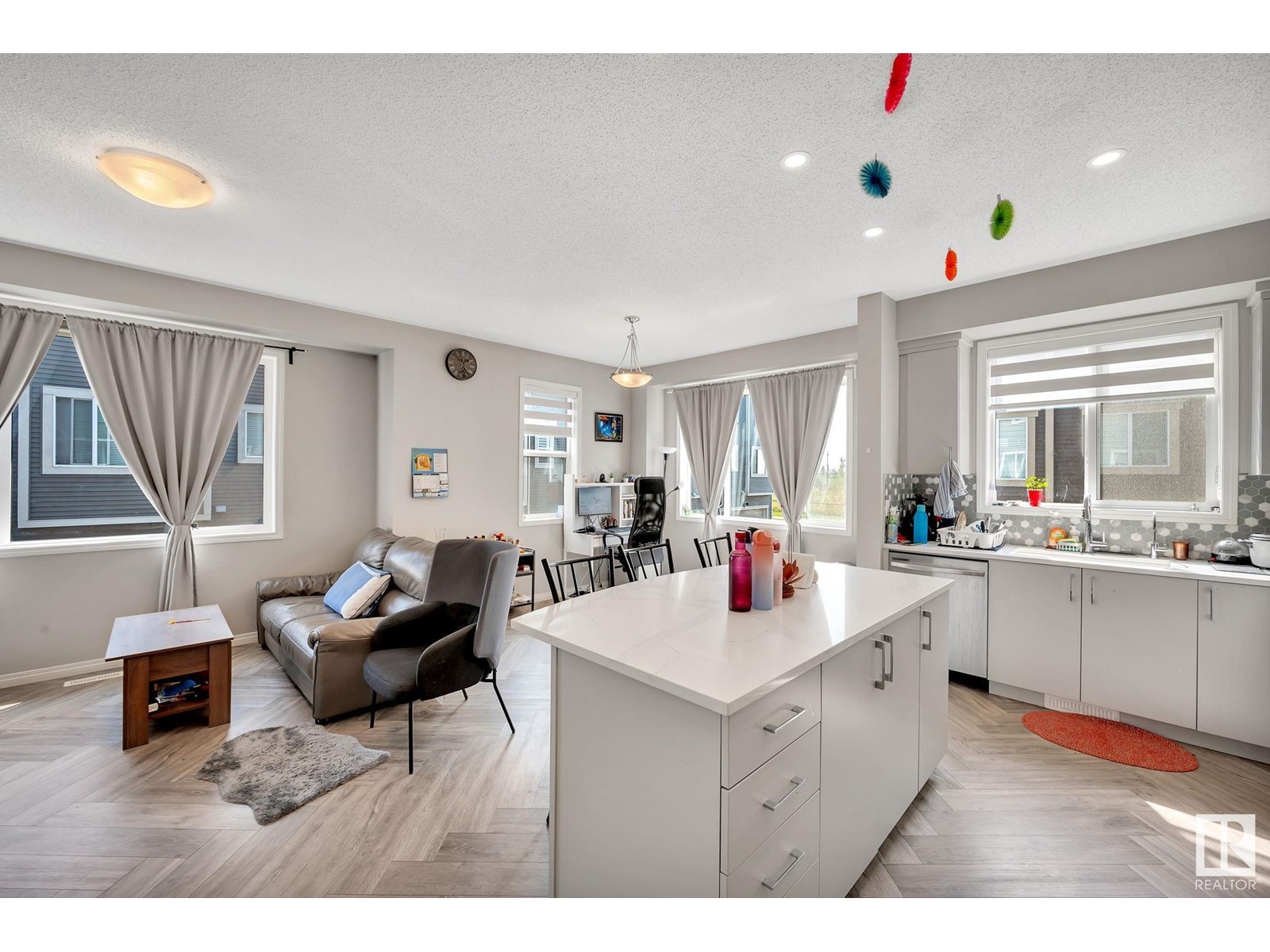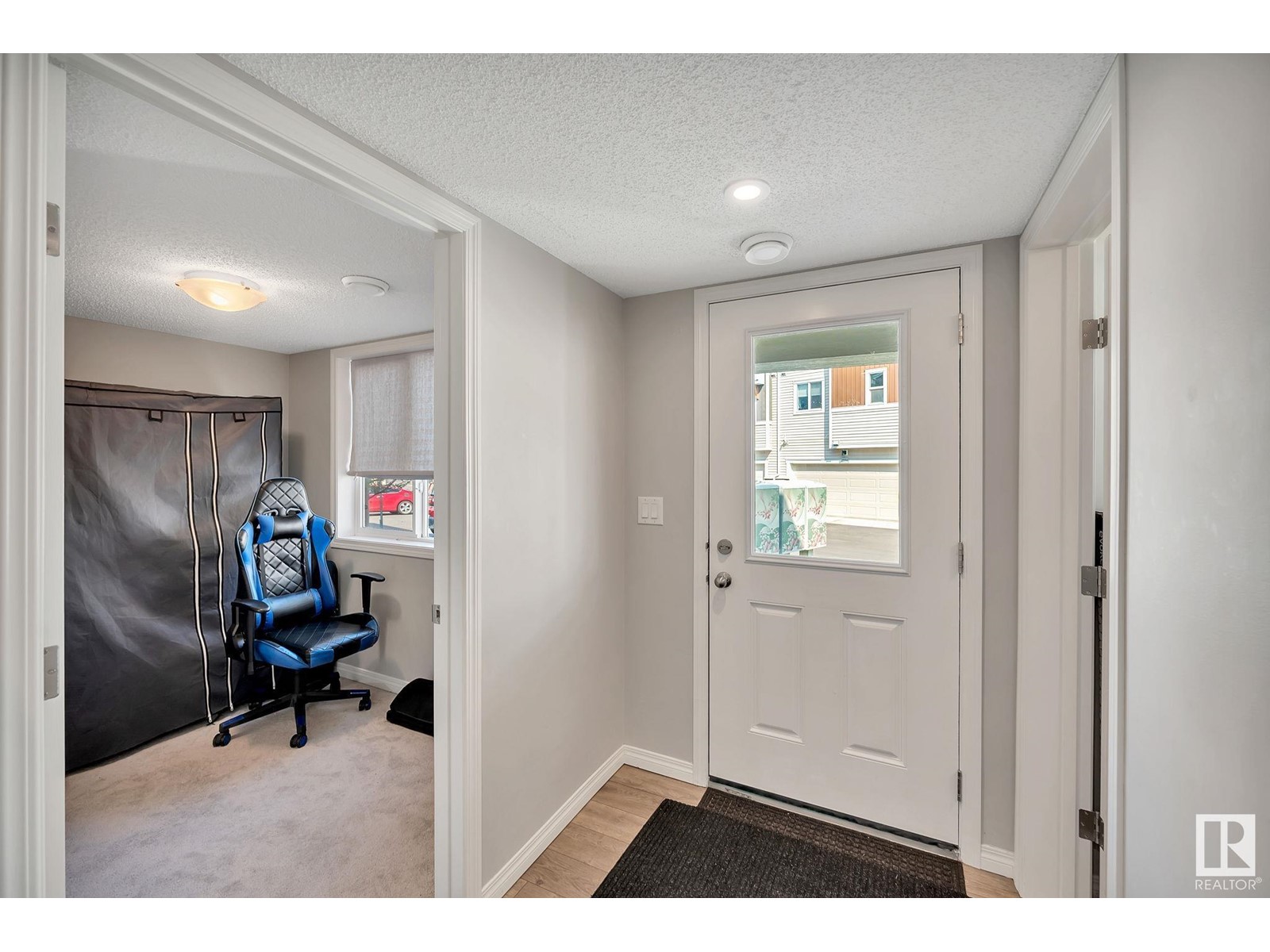#92 2072 Wonnacott Wy Sw Edmonton, Alberta T6X 2V7
$375,000Maintenance, Exterior Maintenance, Insurance, Common Area Maintenance, Other, See Remarks, Property Management
$190.05 Monthly
Maintenance, Exterior Maintenance, Insurance, Common Area Maintenance, Other, See Remarks, Property Management
$190.05 MonthlyBest and lowest priced unit in the complex, Corner, bright and huge unit measuring 1570 sf, offering 3 Bedrooms, 2.5 Washrooms and a Den and a 2 Car Attached Garage including all appliances and an Electric Fire place as well. Lot of Visitors' parking is just very close for your guests' comfort. Close to Shauna May Seneca School offering grade K-9 classes. So, you don't have to relocated at least for 9 years until your kids have graduated. Easy access to Street 50, Ellerslie Road, 66 St, Henday etc. International Airport is at 15 minutes drive, Walker and South Common shopping centers within 5-10 mins, Nisku 10 mins, Leduc 20 mins. (id:47041)
Property Details
| MLS® Number | E4402931 |
| Property Type | Single Family |
| Neigbourhood | Walker |
| Amenities Near By | Airport, Playground, Public Transit, Schools, Shopping |
| Features | Corner Site, See Remarks, No Animal Home, No Smoking Home |
Building
| Bathroom Total | 3 |
| Bedrooms Total | 3 |
| Amenities | Ceiling - 9ft |
| Appliances | Dishwasher, Dryer, Garage Door Opener Remote(s), Garage Door Opener, Microwave Range Hood Combo, Refrigerator, Stove, Washer, Window Coverings |
| Basement Type | None |
| Constructed Date | 2021 |
| Construction Style Attachment | Attached |
| Fireplace Fuel | Electric |
| Fireplace Present | Yes |
| Fireplace Type | Insert |
| Half Bath Total | 1 |
| Heating Type | Forced Air |
| Stories Total | 2 |
| Size Interior | 1571.5309 Sqft |
| Type | Row / Townhouse |
Parking
| Attached Garage |
Land
| Acreage | No |
| Land Amenities | Airport, Playground, Public Transit, Schools, Shopping |
| Size Irregular | 184.29 |
| Size Total | 184.29 M2 |
| Size Total Text | 184.29 M2 |
Rooms
| Level | Type | Length | Width | Dimensions |
|---|---|---|---|---|
| Main Level | Living Room | 3.6 m | 4.84 m | 3.6 m x 4.84 m |
| Main Level | Dining Room | 3.23 m | 3.18 m | 3.23 m x 3.18 m |
| Main Level | Kitchen | 3.61 m | 2.49 m | 3.61 m x 2.49 m |
| Main Level | Den | 2.54 m | 1.95 m | 2.54 m x 1.95 m |
| Upper Level | Primary Bedroom | 4 m | 3.33 m | 4 m x 3.33 m |
| Upper Level | Bedroom 2 | 3.8 m | 2.94 m | 3.8 m x 2.94 m |
| Upper Level | Bedroom 3 | 2.87 m | 2.68 m | 2.87 m x 2.68 m |
































