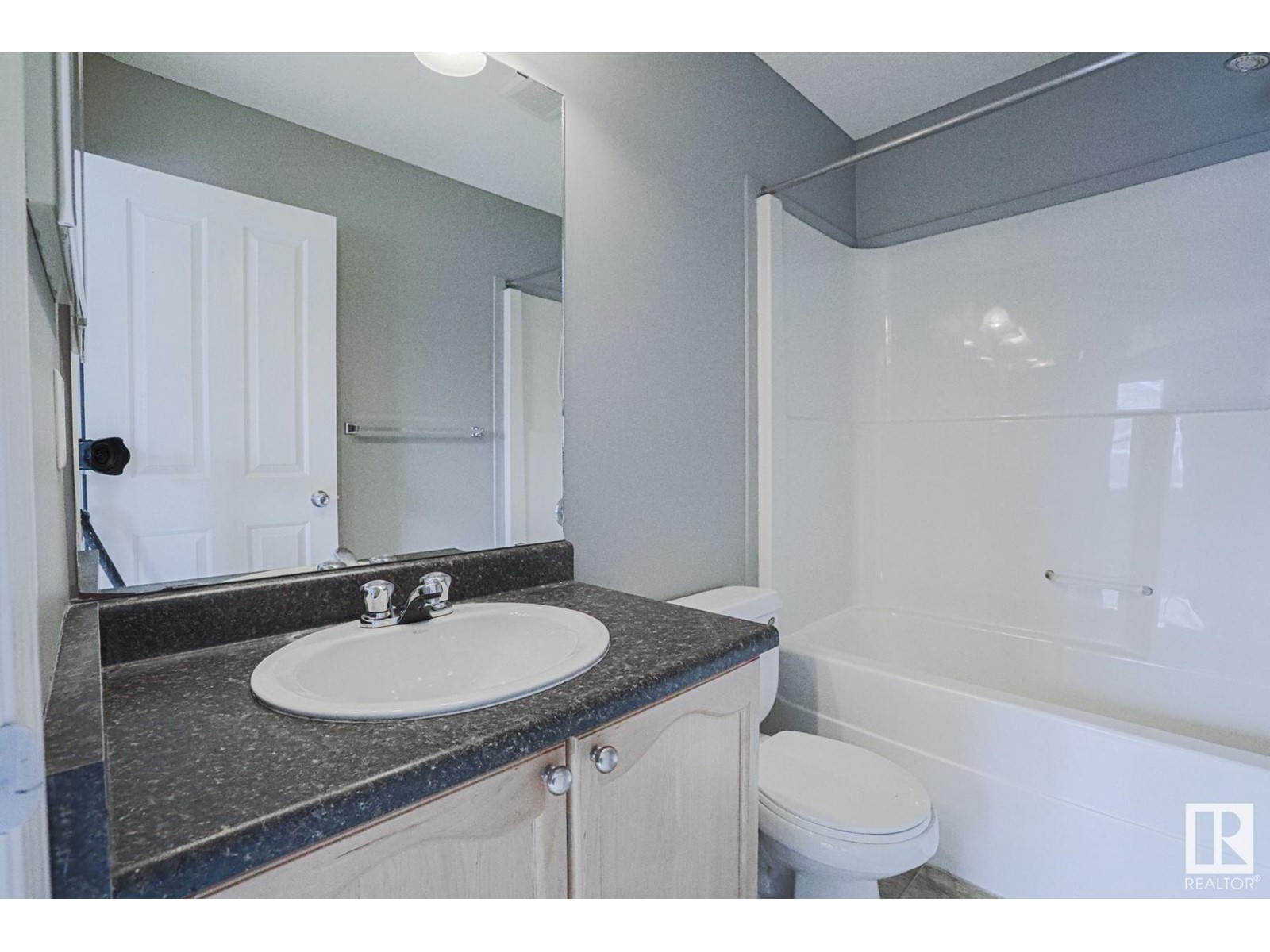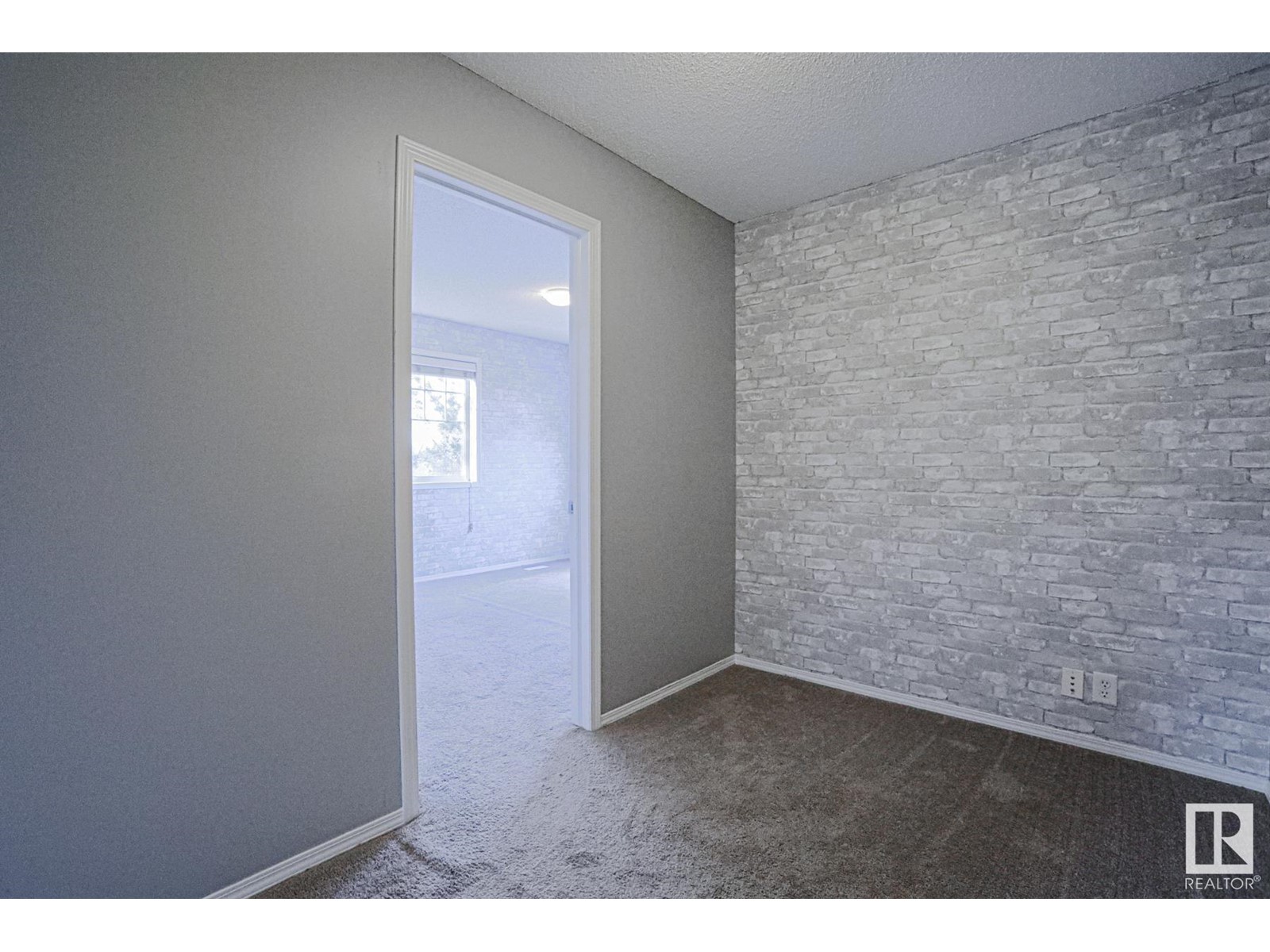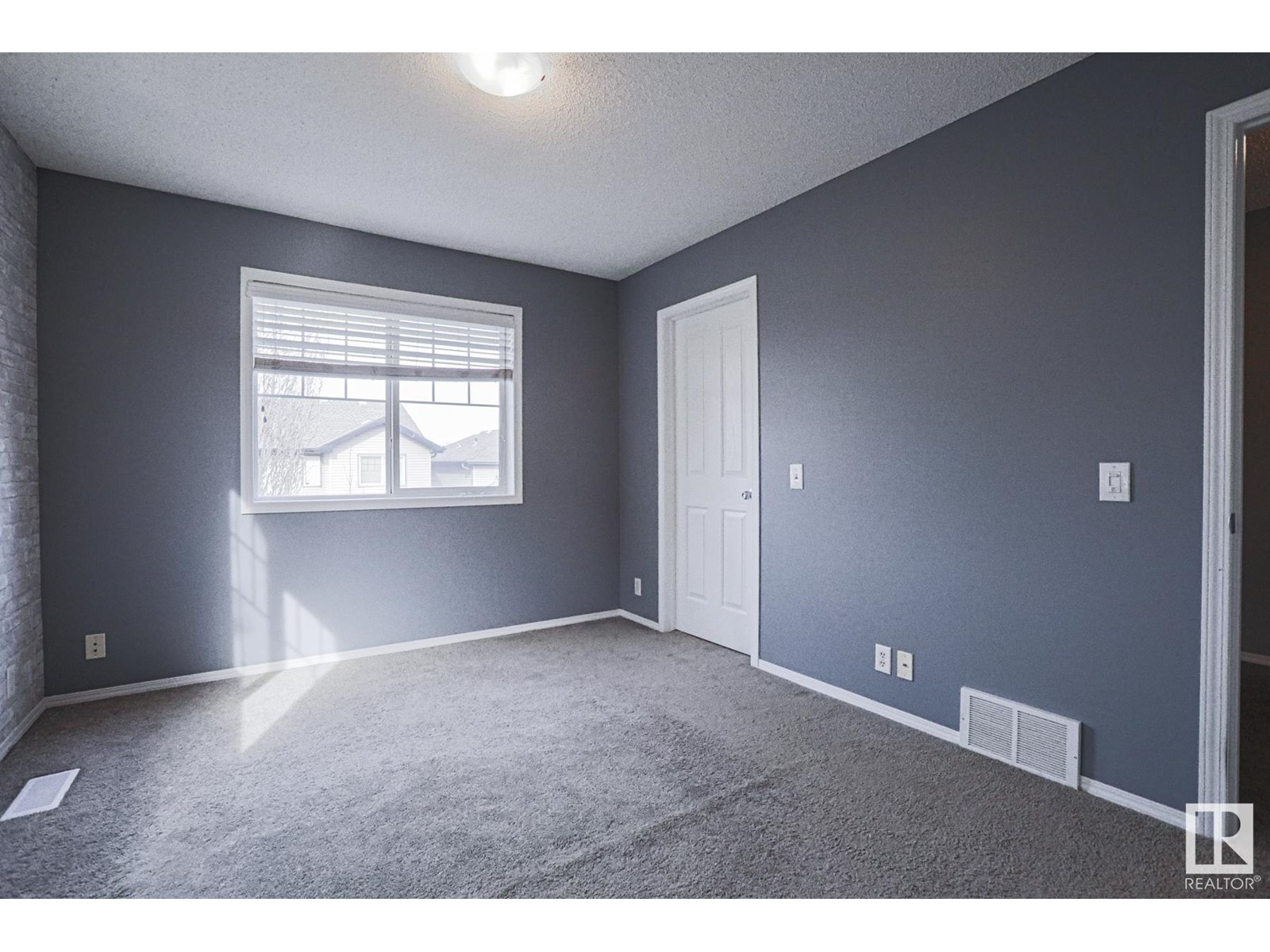#92 5604 199 St Nw Edmonton, Alberta T6M 2Z9
$319,900Maintenance, Exterior Maintenance, Insurance, Property Management, Other, See Remarks
$320.91 Monthly
Maintenance, Exterior Maintenance, Insurance, Property Management, Other, See Remarks
$320.91 MonthlyThis END-UNIT townhouse is located in the MOSIAC PARKLANDS complex in THE HAMPTONS. When entering this home, you come to a spacious living room, a large dining area, a kitchen with all your essential appliances and a 2-piece bathroom. Enjoy the summers on your dedicated patio. The upper level has two spacious bedrooms with each having its own ENSUITE BATHROOM and WALK-IN CLOSET. The basement area has an entrance to a DOUBLE ATTACHED Garage and laundry/storage area. This home is close to all amenities including shopping, restaurants, schools, public transportation and easy access to the ANTHONY HENDAY. (id:47041)
Property Details
| MLS® Number | E4431926 |
| Property Type | Single Family |
| Neigbourhood | The Hamptons |
| Amenities Near By | Golf Course, Playground, Public Transit, Schools, Shopping |
| Features | See Remarks |
| Structure | Porch |
Building
| Bathroom Total | 3 |
| Bedrooms Total | 2 |
| Appliances | Dishwasher, Dryer, Refrigerator, Stove, Washer |
| Basement Development | Unfinished |
| Basement Type | Partial (unfinished) |
| Constructed Date | 2006 |
| Construction Style Attachment | Attached |
| Half Bath Total | 1 |
| Heating Type | Forced Air |
| Stories Total | 2 |
| Size Interior | 1,261 Ft2 |
| Type | Row / Townhouse |
Parking
| Attached Garage |
Land
| Acreage | No |
| Land Amenities | Golf Course, Playground, Public Transit, Schools, Shopping |
| Size Irregular | 180.46 |
| Size Total | 180.46 M2 |
| Size Total Text | 180.46 M2 |
Rooms
| Level | Type | Length | Width | Dimensions |
|---|---|---|---|---|
| Main Level | Living Room | 5.33 m | 3.83 m | 5.33 m x 3.83 m |
| Main Level | Dining Room | 4.9 m | 3.78 m | 4.9 m x 3.78 m |
| Main Level | Kitchen | 3.24 m | 3.93 m | 3.24 m x 3.93 m |
| Main Level | Primary Bedroom | 4.29 m | 3.36 m | 4.29 m x 3.36 m |
| Main Level | Bedroom 2 | 3.13 m | 4.08 m | 3.13 m x 4.08 m |
https://www.realtor.ca/real-estate/28192016/92-5604-199-st-nw-edmonton-the-hamptons











































