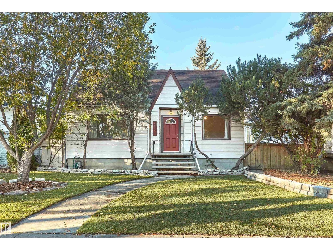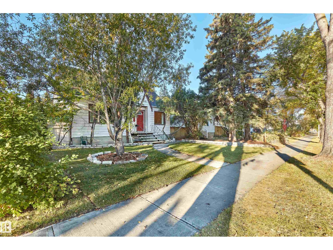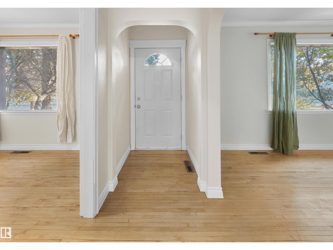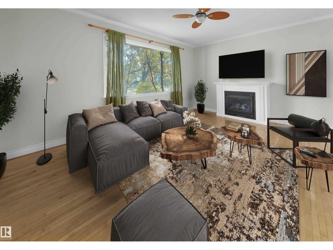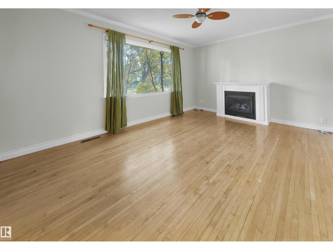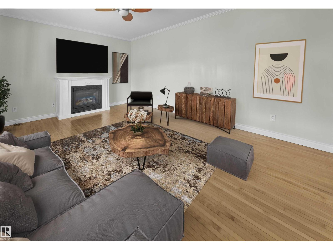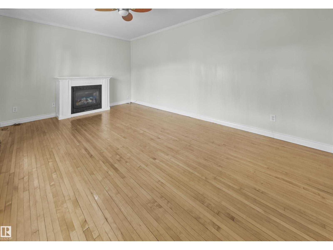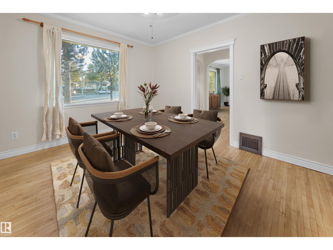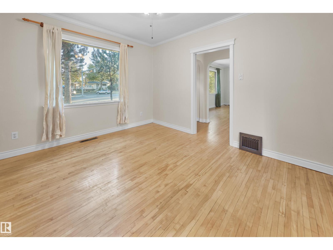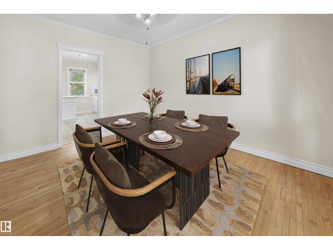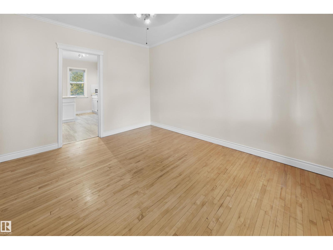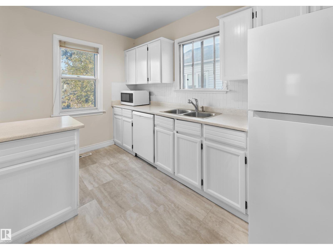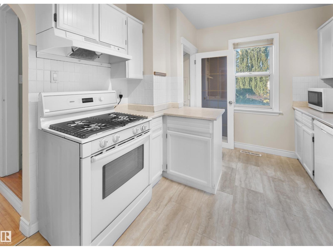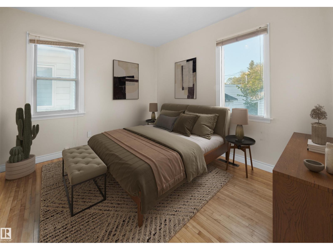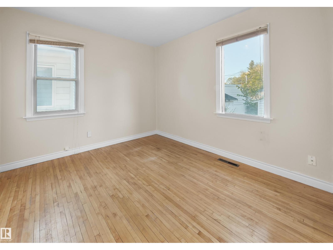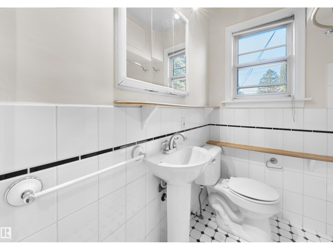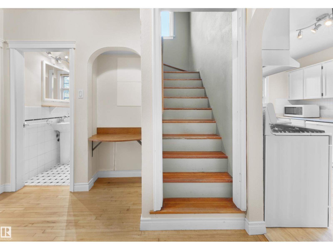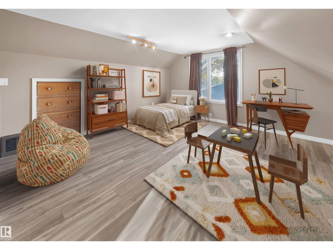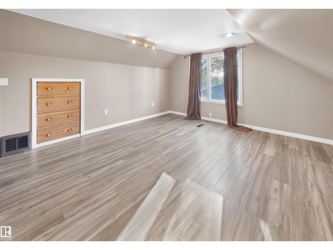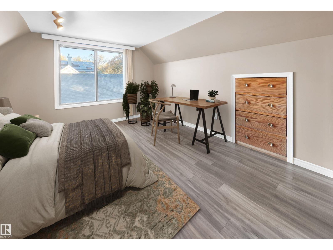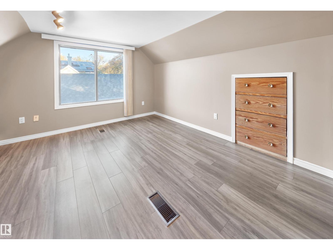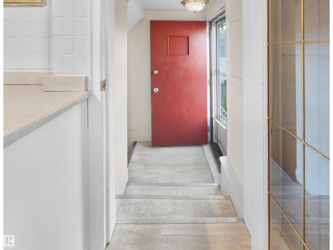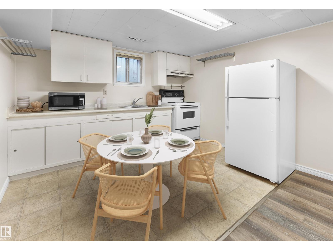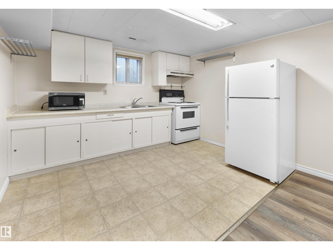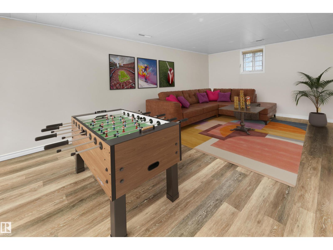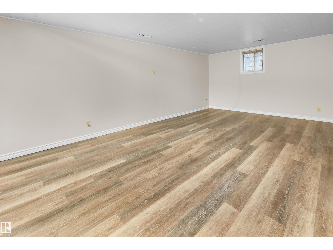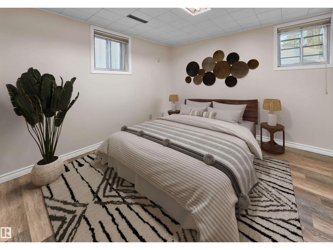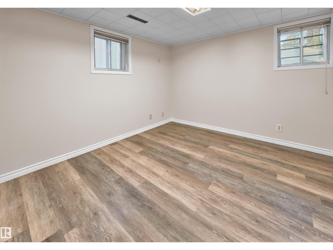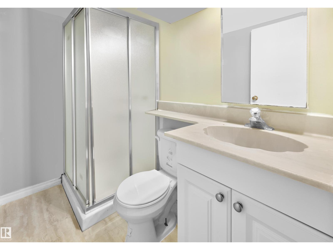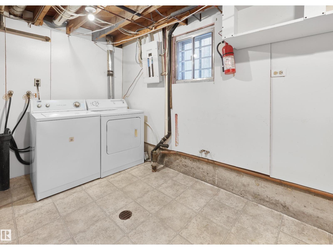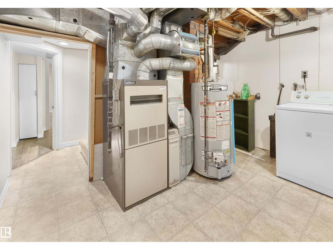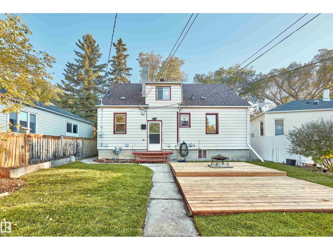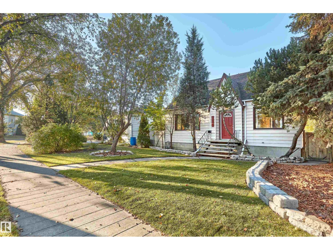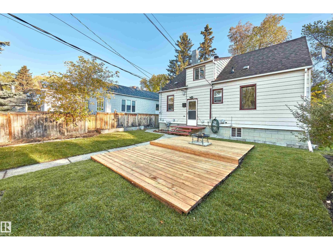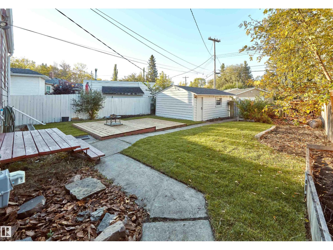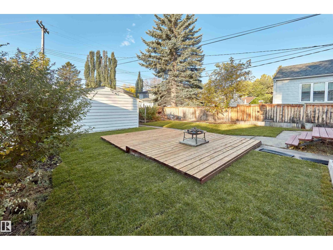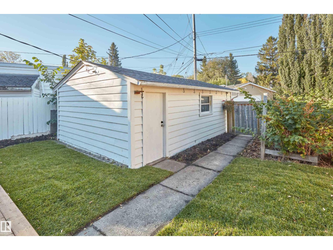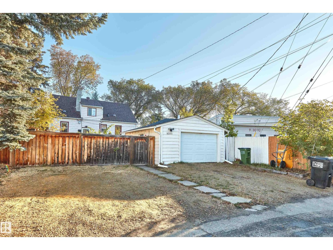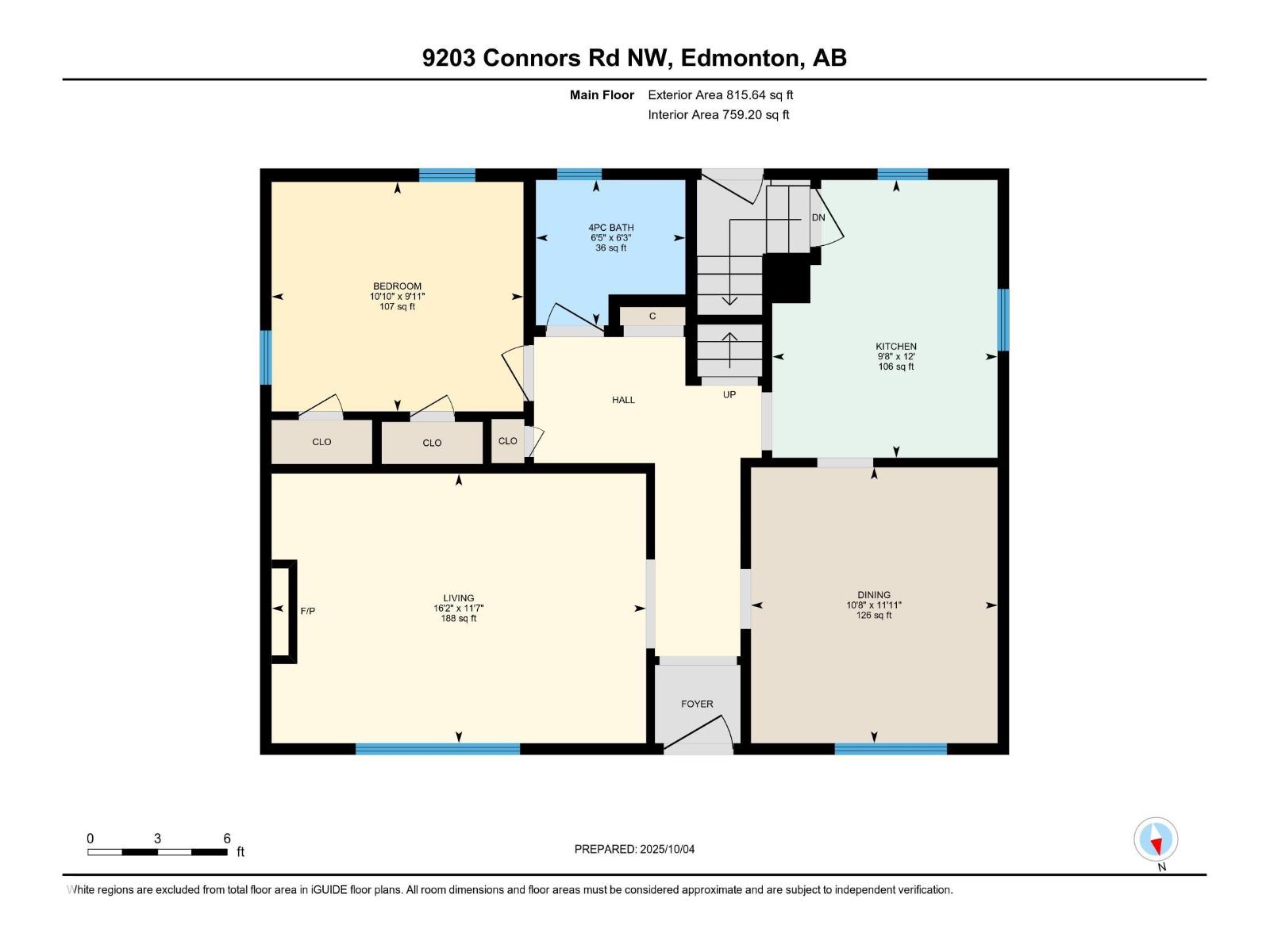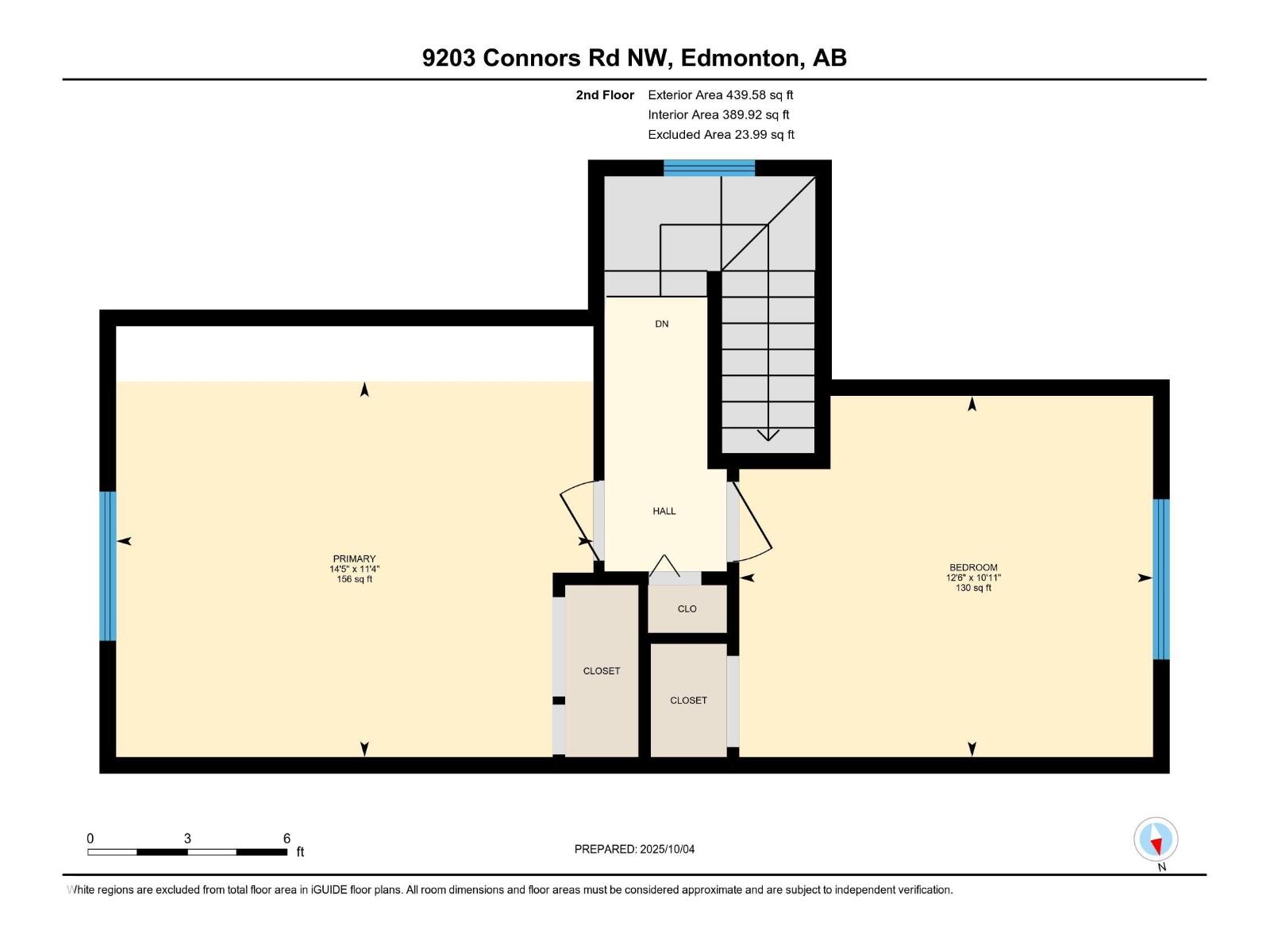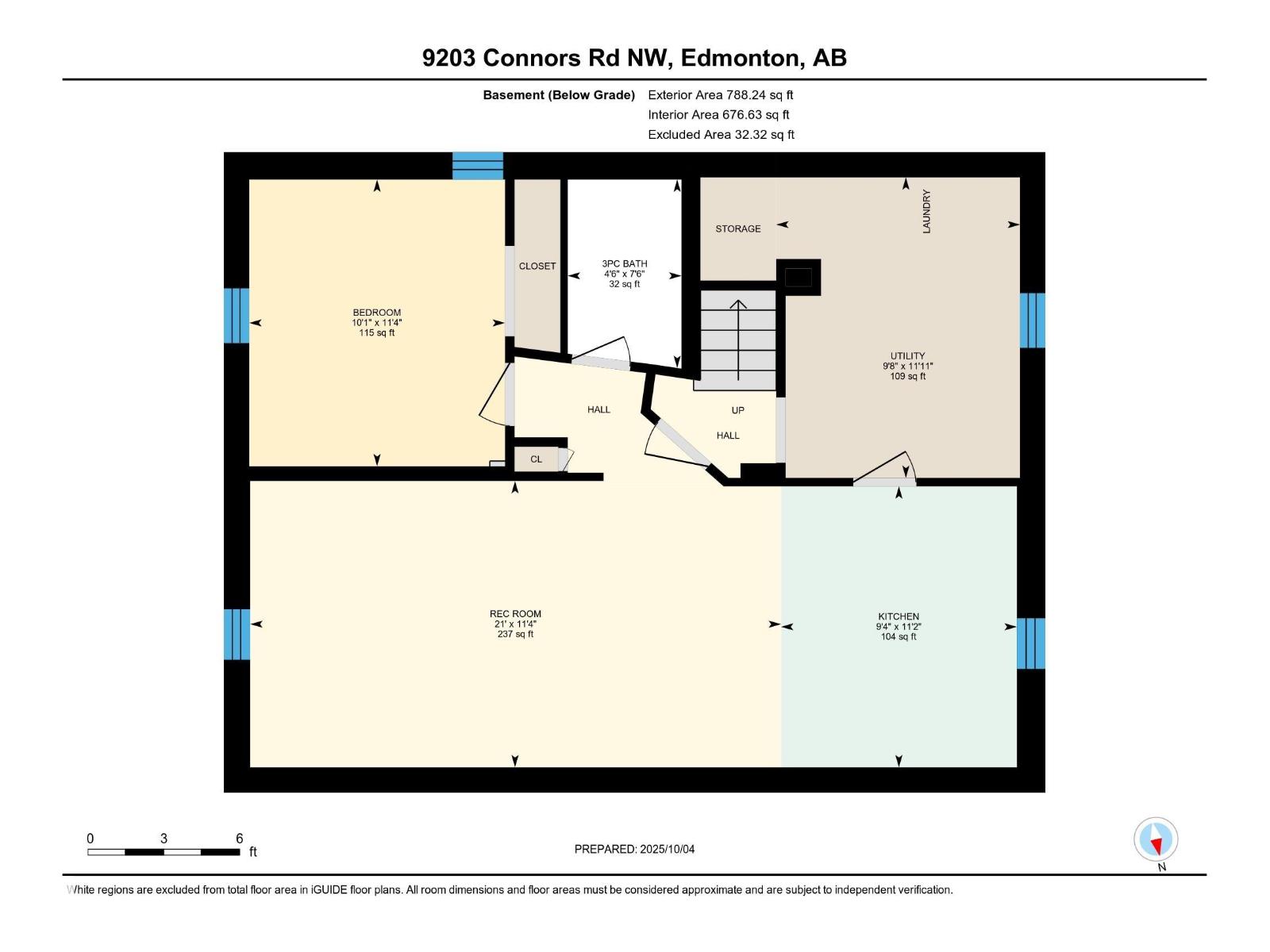4 Bedroom
2 Bathroom
1,255 ft2
Fireplace
Forced Air
$439,900
Great Value in Bonnie Doon! Welcome to this wonderful home in this friendly central neighbourhood—just minutes from Downtown, the river valley, schools, and great local shops and cafés. With a total of 4 bedrooms, 2 full bathrooms, and 2 kitchens, there’s plenty of space for a growing family or multi-generational living. The lower level offers great flexibility—perfect for guests, older kids, or extended family. You’ll love spending time in the south-facing backyard, beautifully landscaped and ready for summer BBQs, playtime, or a quiet cup of coffee in the sun. This is a solid home in a terrific location with so much to offer—including a great price point in one of Edmonton’s most popular central communities! (id:47041)
Open House
This property has open houses!
Starts at:
1:00 pm
Ends at:
3:00 pm
Property Details
|
MLS® Number
|
E4461572 |
|
Property Type
|
Single Family |
|
Neigbourhood
|
Bonnie Doon |
|
Amenities Near By
|
Playground, Public Transit, Schools, Shopping |
|
Features
|
Lane |
|
Parking Space Total
|
2 |
|
Structure
|
Deck |
Building
|
Bathroom Total
|
2 |
|
Bedrooms Total
|
4 |
|
Appliances
|
Dishwasher, Dryer, Microwave, Washer, Refrigerator, Two Stoves |
|
Basement Development
|
Finished |
|
Basement Type
|
Full (finished) |
|
Constructed Date
|
1947 |
|
Construction Style Attachment
|
Detached |
|
Fireplace Fuel
|
Gas |
|
Fireplace Present
|
Yes |
|
Fireplace Type
|
Unknown |
|
Heating Type
|
Forced Air |
|
Stories Total
|
2 |
|
Size Interior
|
1,255 Ft2 |
|
Type
|
House |
Parking
Land
|
Acreage
|
No |
|
Fence Type
|
Fence |
|
Land Amenities
|
Playground, Public Transit, Schools, Shopping |
|
Size Irregular
|
457.73 |
|
Size Total
|
457.73 M2 |
|
Size Total Text
|
457.73 M2 |
Rooms
| Level |
Type |
Length |
Width |
Dimensions |
|
Basement |
Bedroom 4 |
3.46 m |
3.09 m |
3.46 m x 3.09 m |
|
Basement |
Second Kitchen |
3.39 m |
2.85 m |
3.39 m x 2.85 m |
|
Basement |
Recreation Room |
6.4 m |
3.45 m |
6.4 m x 3.45 m |
|
Basement |
Utility Room |
3.63 m |
2.94 m |
3.63 m x 2.94 m |
|
Main Level |
Living Room |
4.92 m |
3.54 m |
4.92 m x 3.54 m |
|
Main Level |
Dining Room |
3.63 m |
3.24 m |
3.63 m x 3.24 m |
|
Main Level |
Kitchen |
3.65 m |
2.96 m |
3.65 m x 2.96 m |
|
Main Level |
Bedroom 3 |
3.31 m |
3.02 m |
3.31 m x 3.02 m |
|
Upper Level |
Primary Bedroom |
4.39 m |
3.45 m |
4.39 m x 3.45 m |
|
Upper Level |
Bedroom 2 |
3.8 m |
3.32 m |
3.8 m x 3.32 m |
https://www.realtor.ca/real-estate/28974560/9203-connors-rd-nw-edmonton-bonnie-doon
