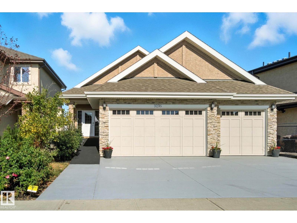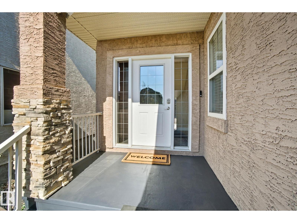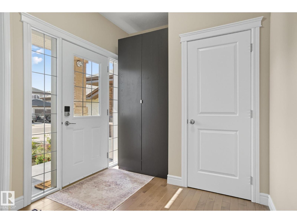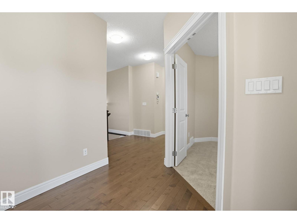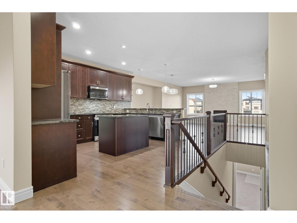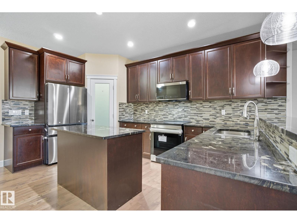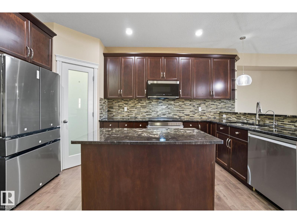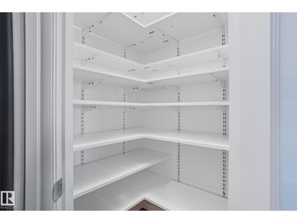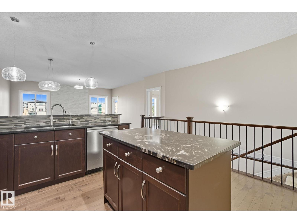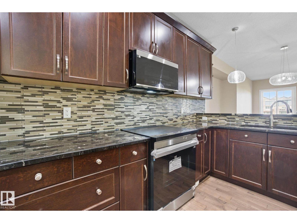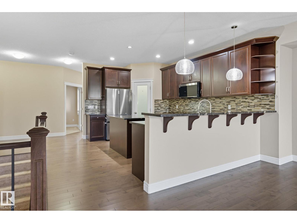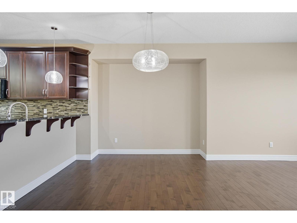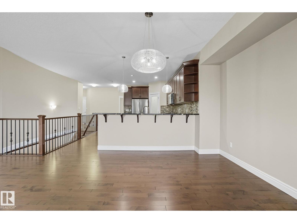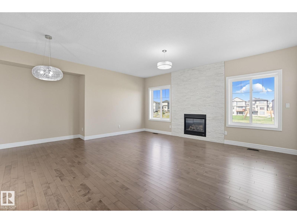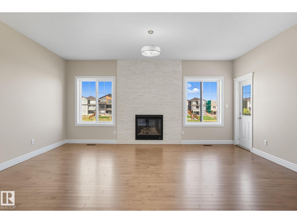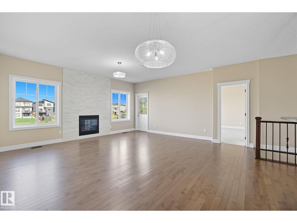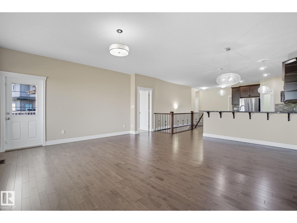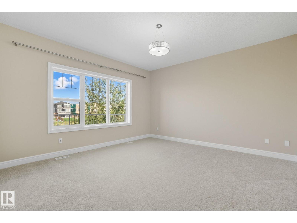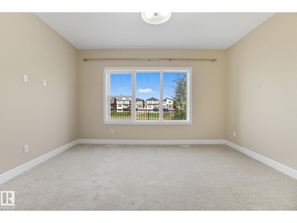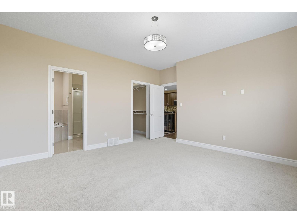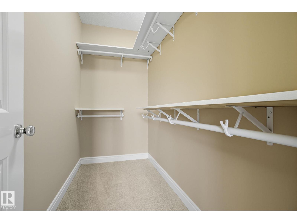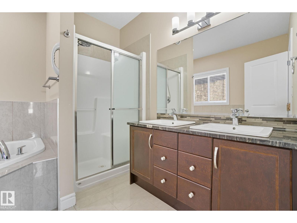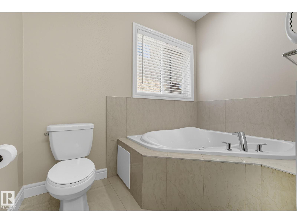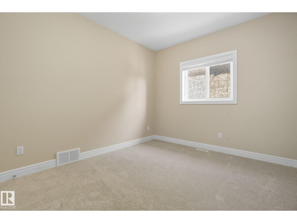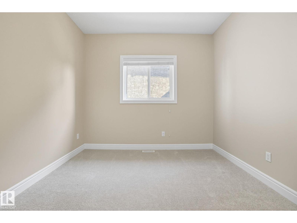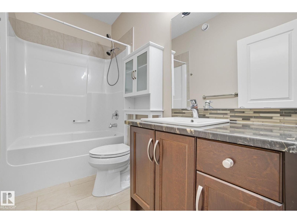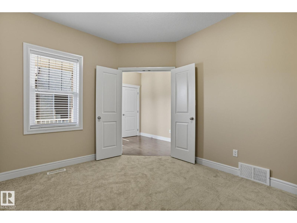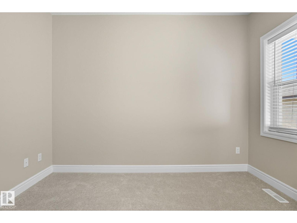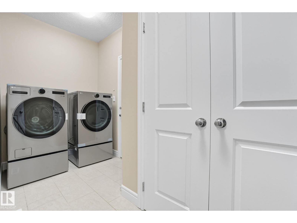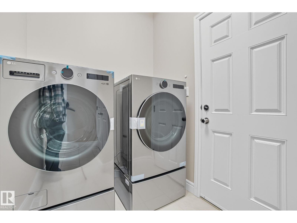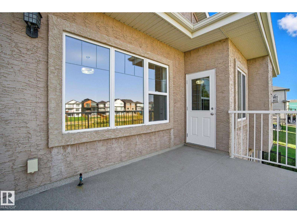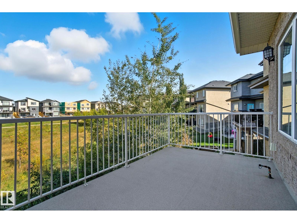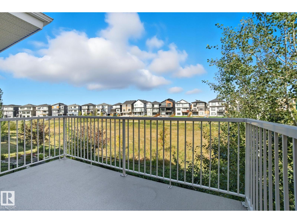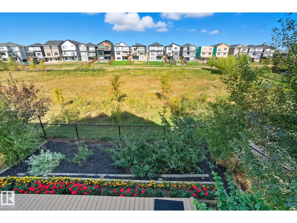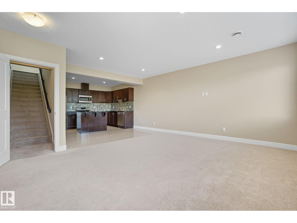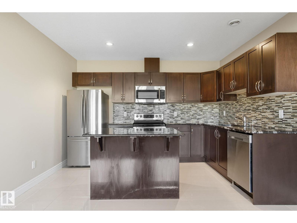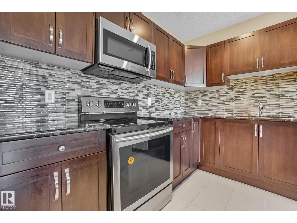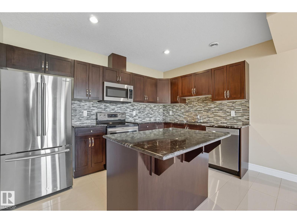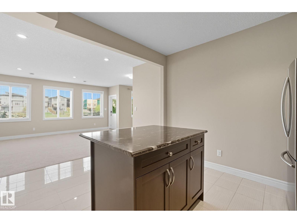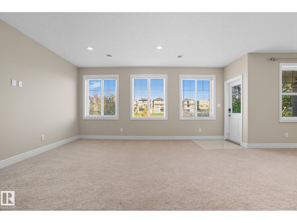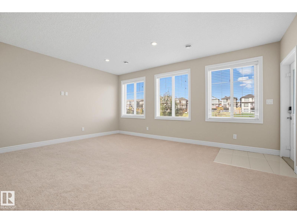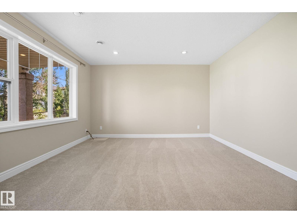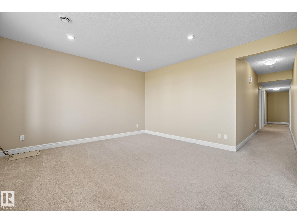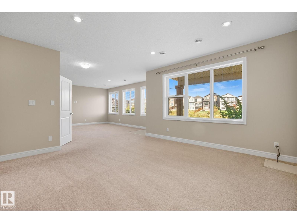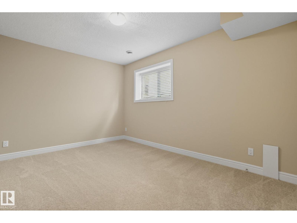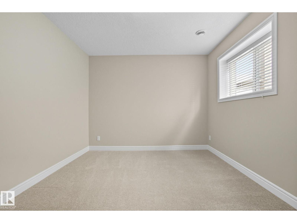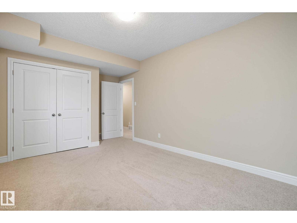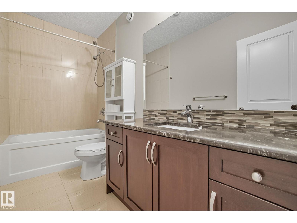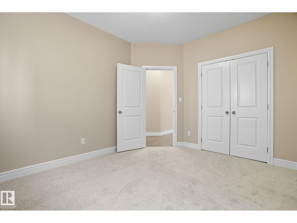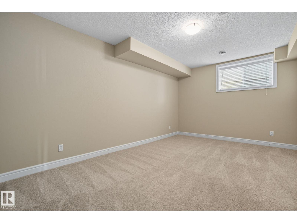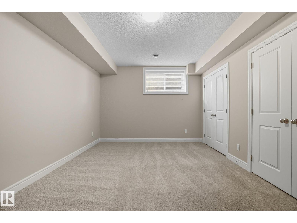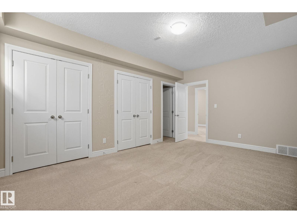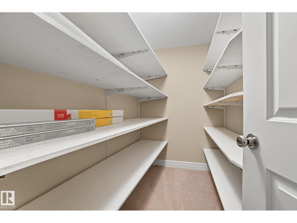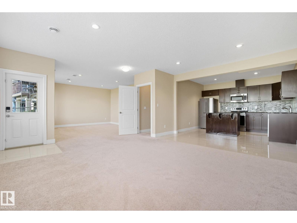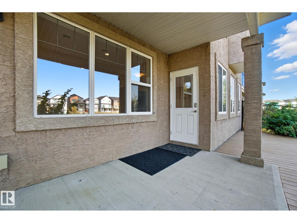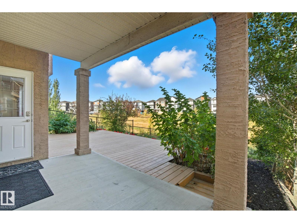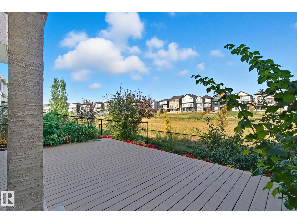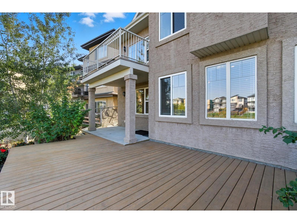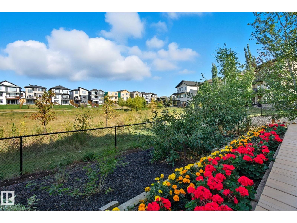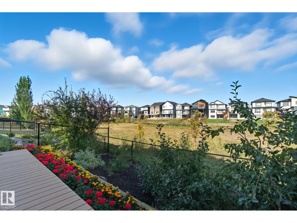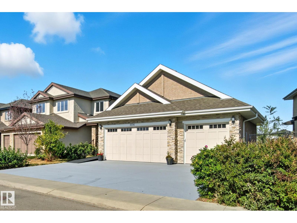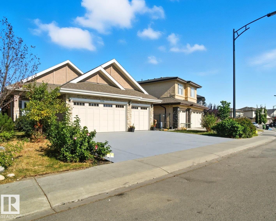4 Bedroom
3 Bathroom
1,615 ft2
Bungalow
Fireplace
Central Air Conditioning
Forced Air
$774,900
CUSTOM BUILT 2+2 bdm 1600+ sqft EXECUTIVE WALKOUT BUNGALOW w/ TRIPLE CAR garage backing onto beautiful dry pond in prestigious College Woods of Klarvatten. Curb appeal+, driveway+, landscaped, ramp toward entrance. Welcoming foyer leads to open floorplan, gleaming hardwood/tile flooring. Shows like SHOWHOME incl A/C, pot lighting, VIEWS! Gorgeous dark maple island kitchen w/ NEW Top of the line stainless appliances, pantry, decorative backsplash & granite counters! Expansive dining off kitchen leading to good sized cozy living room w/ brick facing gas fireplace overlooking dry pond. Relax on balcony w/ gas BBQ & nature views. Kingsized master bedroom also w/ views, walkin closet, shelving AND jacuzzi spa him/her sink ensuite. 2nd bdm, office, 2nd full bath AND laundry complete main floor. STUNNING WALKOUT basement has 2nd KITCHEN, 2 add'l bdms, bath, storage, dining and living room perfect for longterm family or guests to also enjoy amazing backyard views. Dble level patio, fruit trees, VIEWS! MUST SEE! (id:47041)
Property Details
|
MLS® Number
|
E4460516 |
|
Property Type
|
Single Family |
|
Neigbourhood
|
Klarvatten |
|
Amenities Near By
|
Park, Golf Course, Playground, Schools, Shopping |
|
Features
|
Park/reserve, Closet Organizers, No Animal Home, No Smoking Home, Environmental Reserve |
|
Parking Space Total
|
3 |
|
Structure
|
Deck |
Building
|
Bathroom Total
|
3 |
|
Bedrooms Total
|
4 |
|
Appliances
|
Dishwasher, Dryer, Garage Door Opener, Microwave Range Hood Combo, Microwave, Washer, Refrigerator, Two Stoves |
|
Architectural Style
|
Bungalow |
|
Basement Development
|
Finished |
|
Basement Type
|
Full (finished) |
|
Constructed Date
|
2014 |
|
Construction Style Attachment
|
Detached |
|
Cooling Type
|
Central Air Conditioning |
|
Fireplace Fuel
|
Gas |
|
Fireplace Present
|
Yes |
|
Fireplace Type
|
Unknown |
|
Heating Type
|
Forced Air |
|
Stories Total
|
1 |
|
Size Interior
|
1,615 Ft2 |
|
Type
|
House |
Parking
Land
|
Acreage
|
No |
|
Fence Type
|
Fence |
|
Land Amenities
|
Park, Golf Course, Playground, Schools, Shopping |
|
Size Irregular
|
500.19 |
|
Size Total
|
500.19 M2 |
|
Size Total Text
|
500.19 M2 |
Rooms
| Level |
Type |
Length |
Width |
Dimensions |
|
Lower Level |
Family Room |
5.38 m |
4.24 m |
5.38 m x 4.24 m |
|
Lower Level |
Bedroom 3 |
5.11 m |
3.35 m |
5.11 m x 3.35 m |
|
Lower Level |
Bedroom 4 |
5.04 m |
3.64 m |
5.04 m x 3.64 m |
|
Lower Level |
Recreation Room |
4.45 m |
4.56 m |
4.45 m x 4.56 m |
|
Lower Level |
Storage |
2.64 m |
1.6 m |
2.64 m x 1.6 m |
|
Main Level |
Living Room |
5.45 m |
3.08 m |
5.45 m x 3.08 m |
|
Main Level |
Dining Room |
5.94 m |
2.71 m |
5.94 m x 2.71 m |
|
Main Level |
Kitchen |
5.18 m |
4.95 m |
5.18 m x 4.95 m |
|
Main Level |
Den |
3.45 m |
3.05 m |
3.45 m x 3.05 m |
|
Main Level |
Primary Bedroom |
4.65 m |
4.29 m |
4.65 m x 4.29 m |
|
Main Level |
Bedroom 2 |
3.7 m |
3.07 m |
3.7 m x 3.07 m |
https://www.realtor.ca/real-estate/28943963/9216-181-av-nw-edmonton-klarvatten
