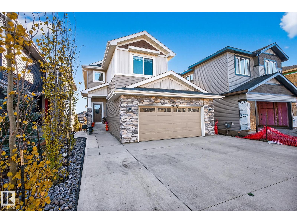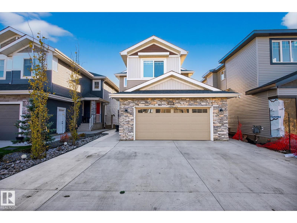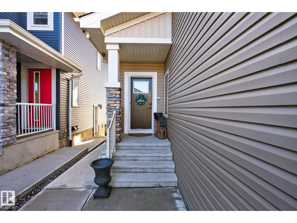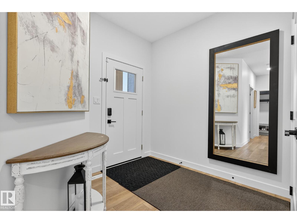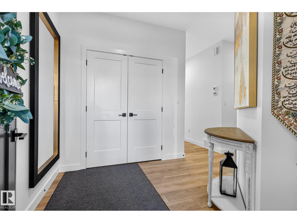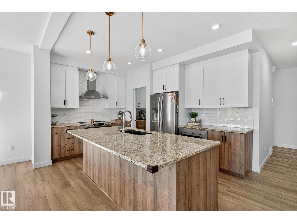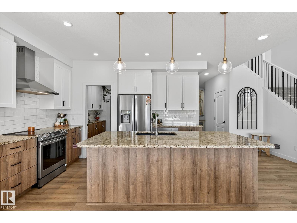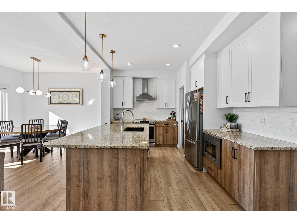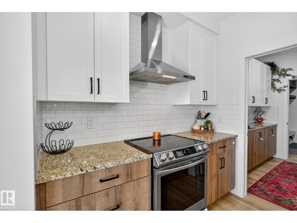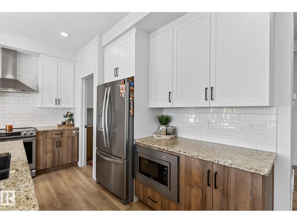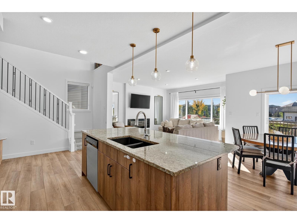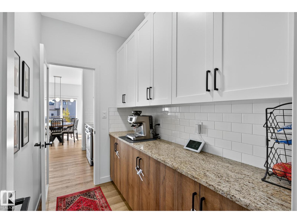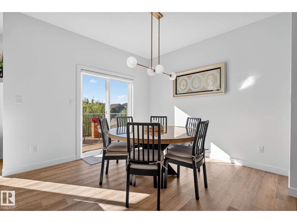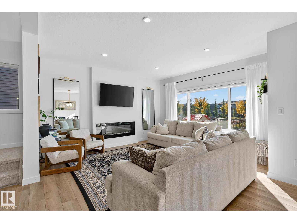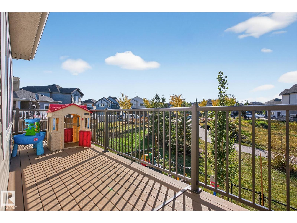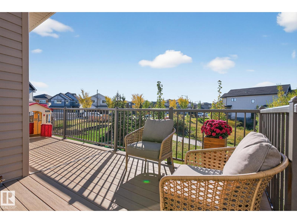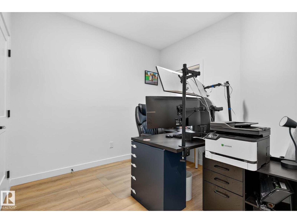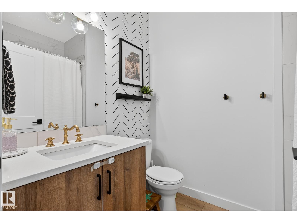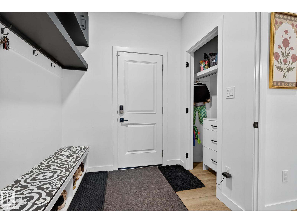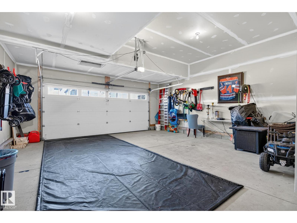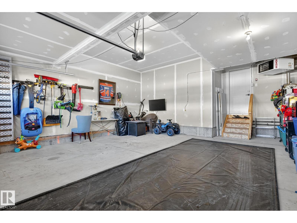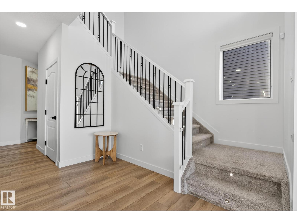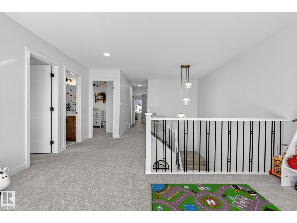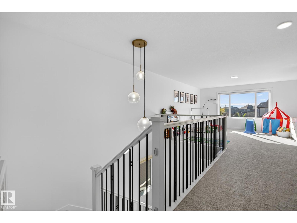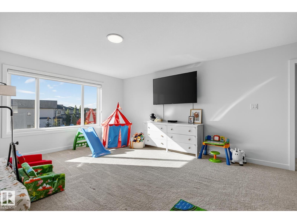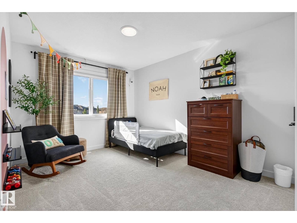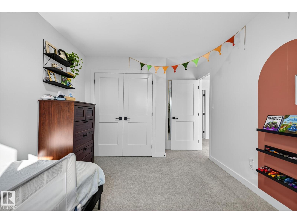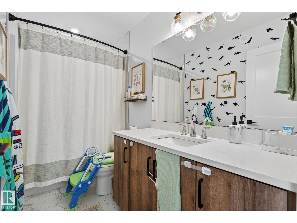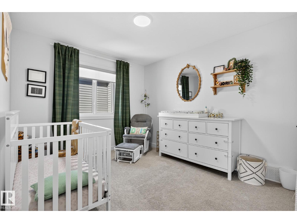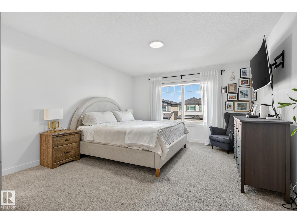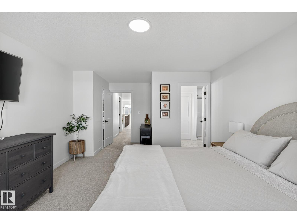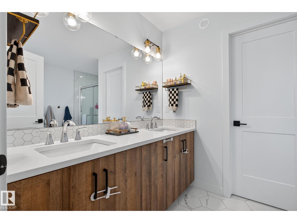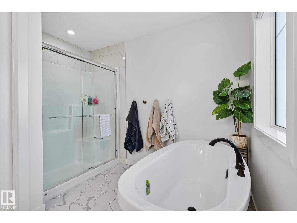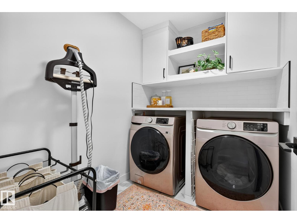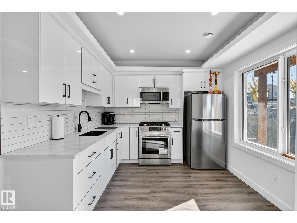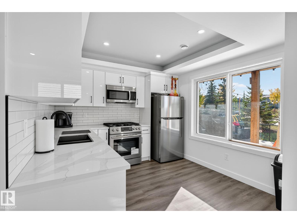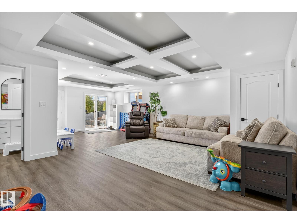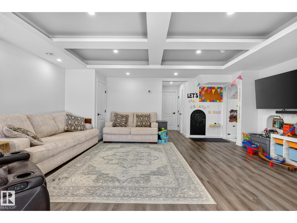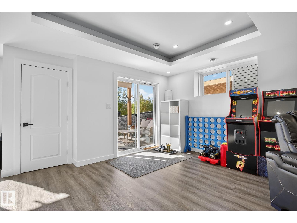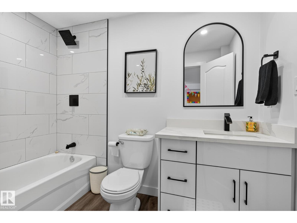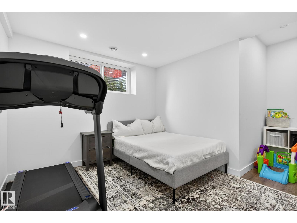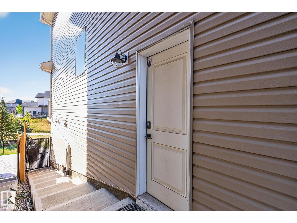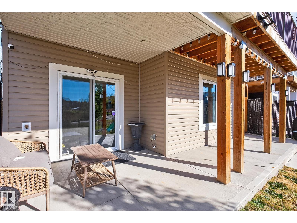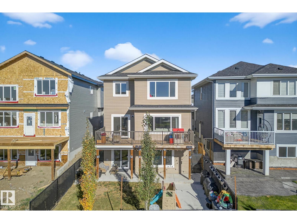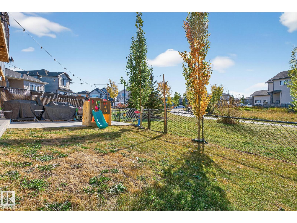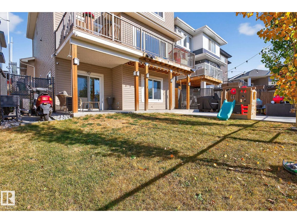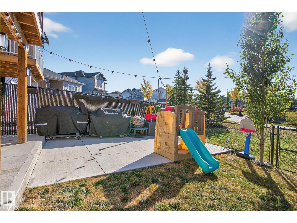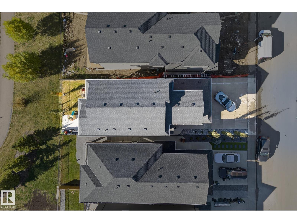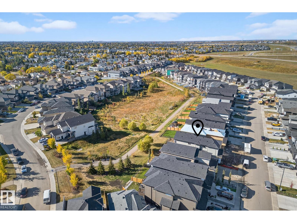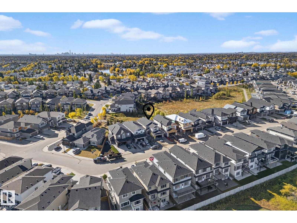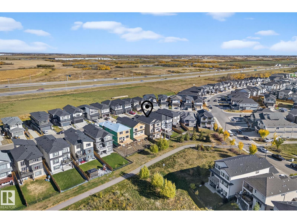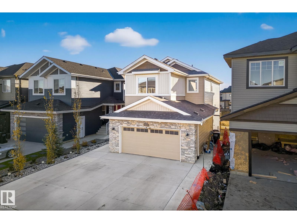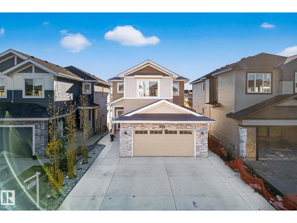5 Bedroom
4 Bathroom
2,442 ft2
Fireplace
Forced Air
$849,900
STUNNING EXECUTIVE WALKOUT! Perfectly positioned in prestigious Klarvatten, this spectacular 2-storey with a LEGAL SUITE exudes modern elegance & exceptional craftsmanship. Designed for luxury living, it features rich flooring, A/C, duel furnace, designer lighting & a stunning custom floor plan with architectural details. The chef’s kitchen is a dream—premium 2-tone cabinetry, quartz counters, butler’s pantry, island, breakfast bar, & top-of-the-line appliances. The open dining area leads to a massive deck with scenic walking trails, while the great room impresses with large windows & a sleek linear fireplace. A versatile office/bedroom, elegant bath, & custom mudroom complete the main level. Upstairs offers a stylish bonus room, laundry, & 3 bedrooms including a serene primary suite & spa-inspired ensuite. The bright, luxury legal suite below features a modern white kitchen, quartz counters, w/out patio to a SOUTH backyard. HEATED o/s garage, huge driveway & pristine landscaping—TRULY A TURN KEY HOME! (id:47041)
Property Details
|
MLS® Number
|
E4461652 |
|
Property Type
|
Single Family |
|
Neigbourhood
|
Klarvatten |
|
Amenities Near By
|
Playground, Public Transit, Schools, Shopping |
|
Features
|
See Remarks |
|
Parking Space Total
|
4 |
|
Structure
|
Deck |
Building
|
Bathroom Total
|
4 |
|
Bedrooms Total
|
5 |
|
Amenities
|
Ceiling - 9ft |
|
Appliances
|
Dishwasher, Dryer, Garage Door Opener, Hood Fan, Microwave Range Hood Combo, Washer, Refrigerator, Two Stoves |
|
Basement Development
|
Finished |
|
Basement Features
|
Walk Out, Suite |
|
Basement Type
|
Full (finished) |
|
Constructed Date
|
2021 |
|
Construction Style Attachment
|
Detached |
|
Fire Protection
|
Smoke Detectors |
|
Fireplace Fuel
|
Electric |
|
Fireplace Present
|
Yes |
|
Fireplace Type
|
Insert |
|
Heating Type
|
Forced Air |
|
Stories Total
|
2 |
|
Size Interior
|
2,442 Ft2 |
|
Type
|
House |
Parking
Land
|
Acreage
|
No |
|
Fence Type
|
Fence |
|
Land Amenities
|
Playground, Public Transit, Schools, Shopping |
|
Size Irregular
|
372.16 |
|
Size Total
|
372.16 M2 |
|
Size Total Text
|
372.16 M2 |
Rooms
| Level |
Type |
Length |
Width |
Dimensions |
|
Basement |
Bedroom 5 |
3.03 m |
3.2 m |
3.03 m x 3.2 m |
|
Basement |
Second Kitchen |
3.19 m |
3.04 m |
3.19 m x 3.04 m |
|
Basement |
Recreation Room |
6.13 m |
8.24 m |
6.13 m x 8.24 m |
|
Basement |
Storage |
3.16 m |
1.43 m |
3.16 m x 1.43 m |
|
Basement |
Utility Room |
2.95 m |
2.97 m |
2.95 m x 2.97 m |
|
Main Level |
Living Room |
4.27 m |
4.69 m |
4.27 m x 4.69 m |
|
Main Level |
Dining Room |
3.35 m |
3.49 m |
3.35 m x 3.49 m |
|
Main Level |
Kitchen |
6.35 m |
3.29 m |
6.35 m x 3.29 m |
|
Main Level |
Bedroom 2 |
2.95 m |
2.83 m |
2.95 m x 2.83 m |
|
Upper Level |
Primary Bedroom |
3.96 m |
6.2 m |
3.96 m x 6.2 m |
|
Upper Level |
Bedroom 3 |
3.03 m |
4.61 m |
3.03 m x 4.61 m |
|
Upper Level |
Bedroom 4 |
4.11 m |
3.01 m |
4.11 m x 3.01 m |
|
Upper Level |
Bonus Room |
4.48 m |
4.73 m |
4.48 m x 4.73 m |
|
Upper Level |
Laundry Room |
2.27 m |
1.81 m |
2.27 m x 1.81 m |
https://www.realtor.ca/real-estate/28976713/9219-183-av-nw-edmonton-klarvatten
