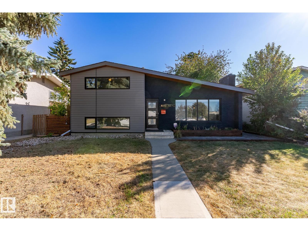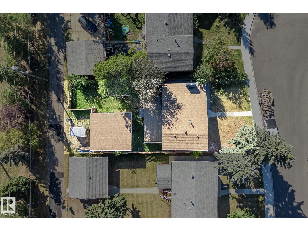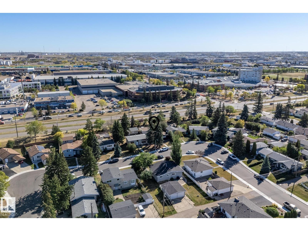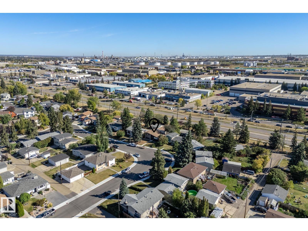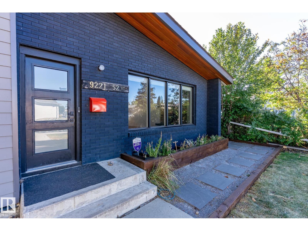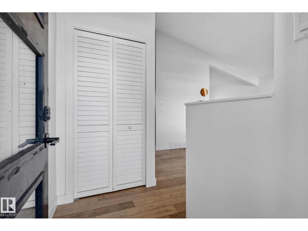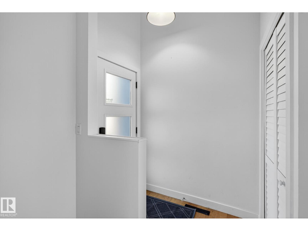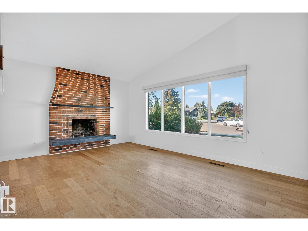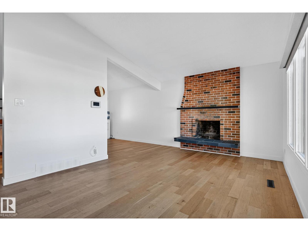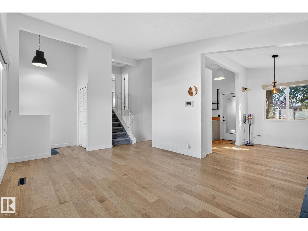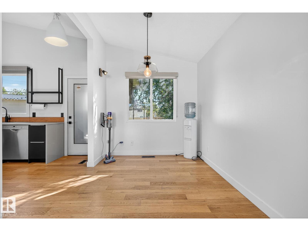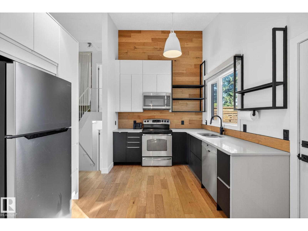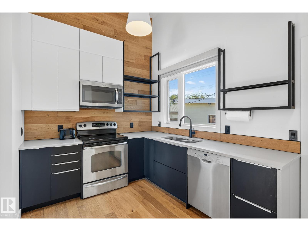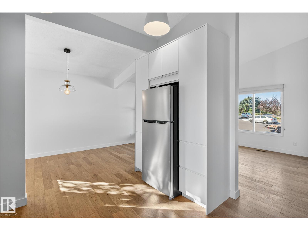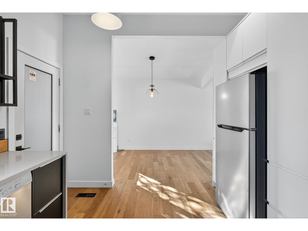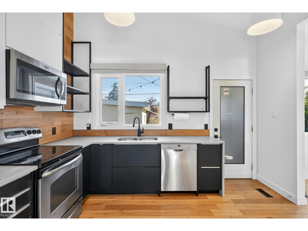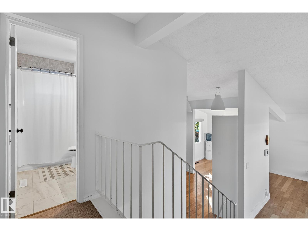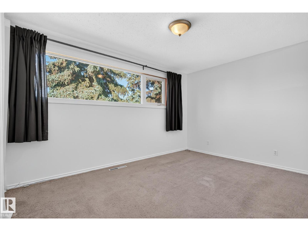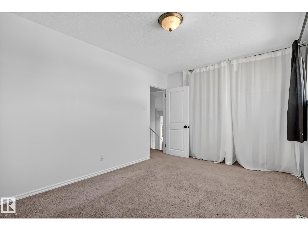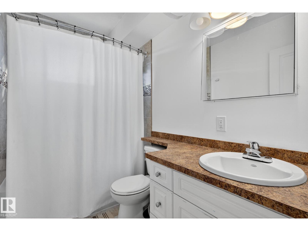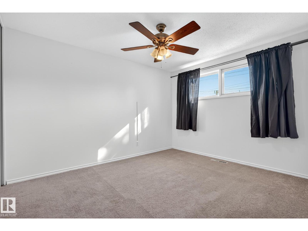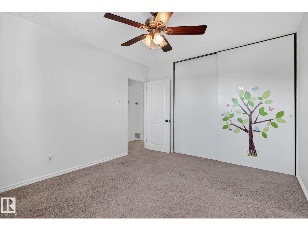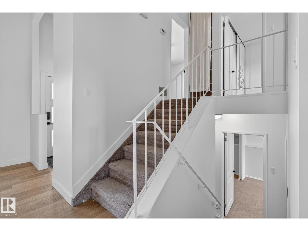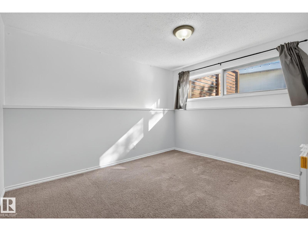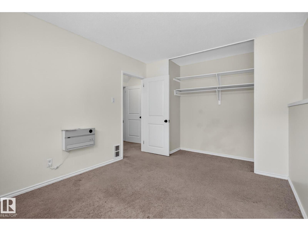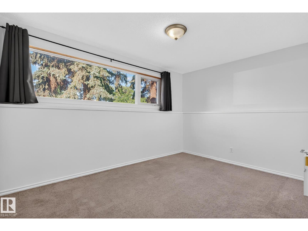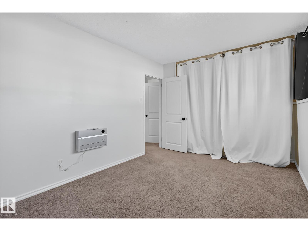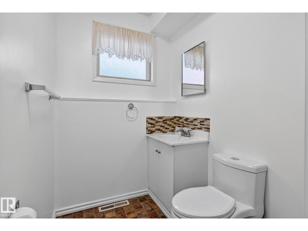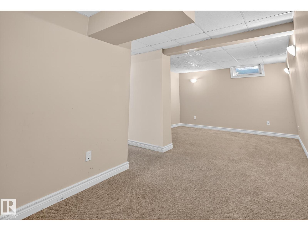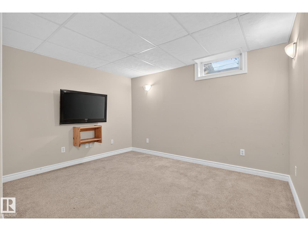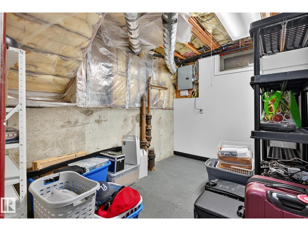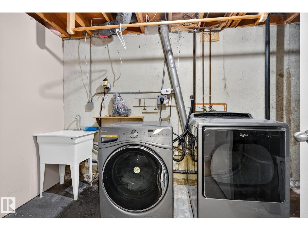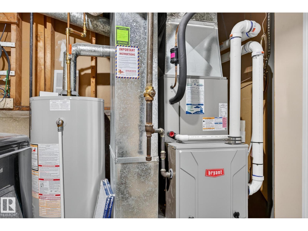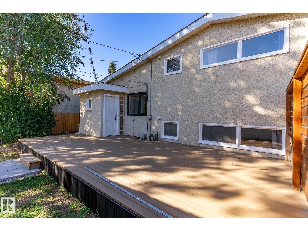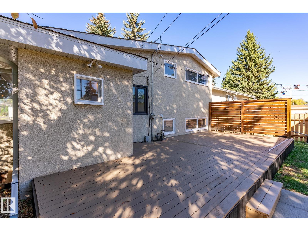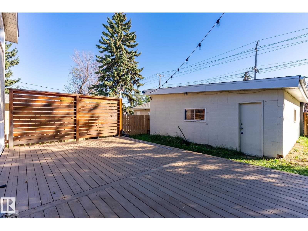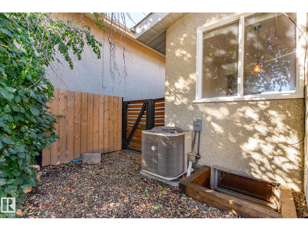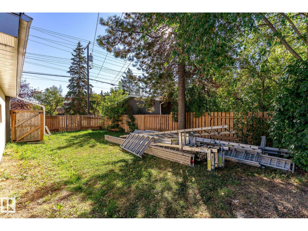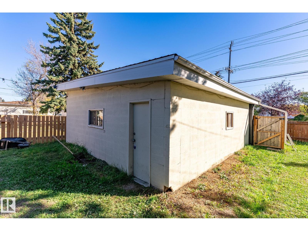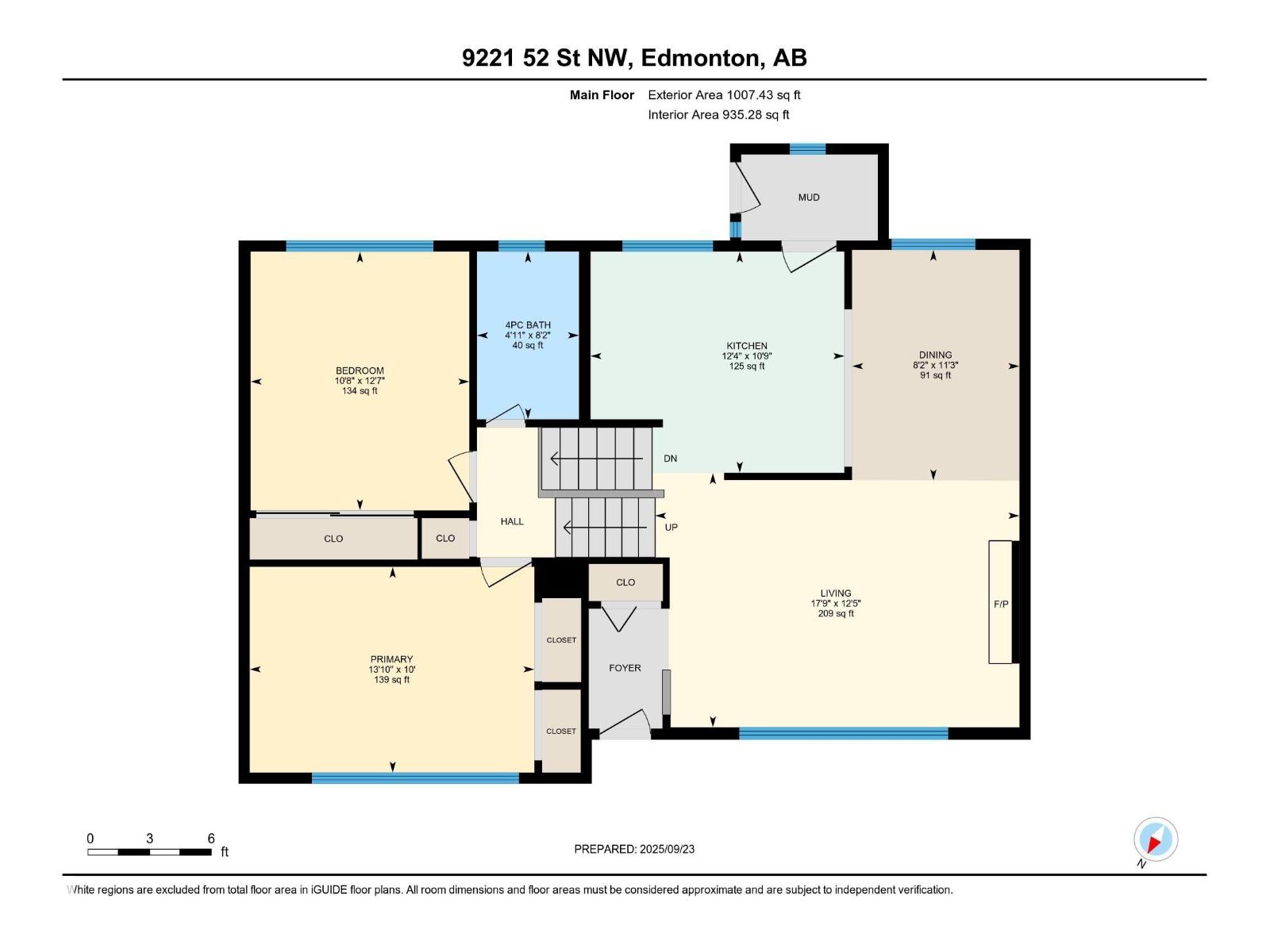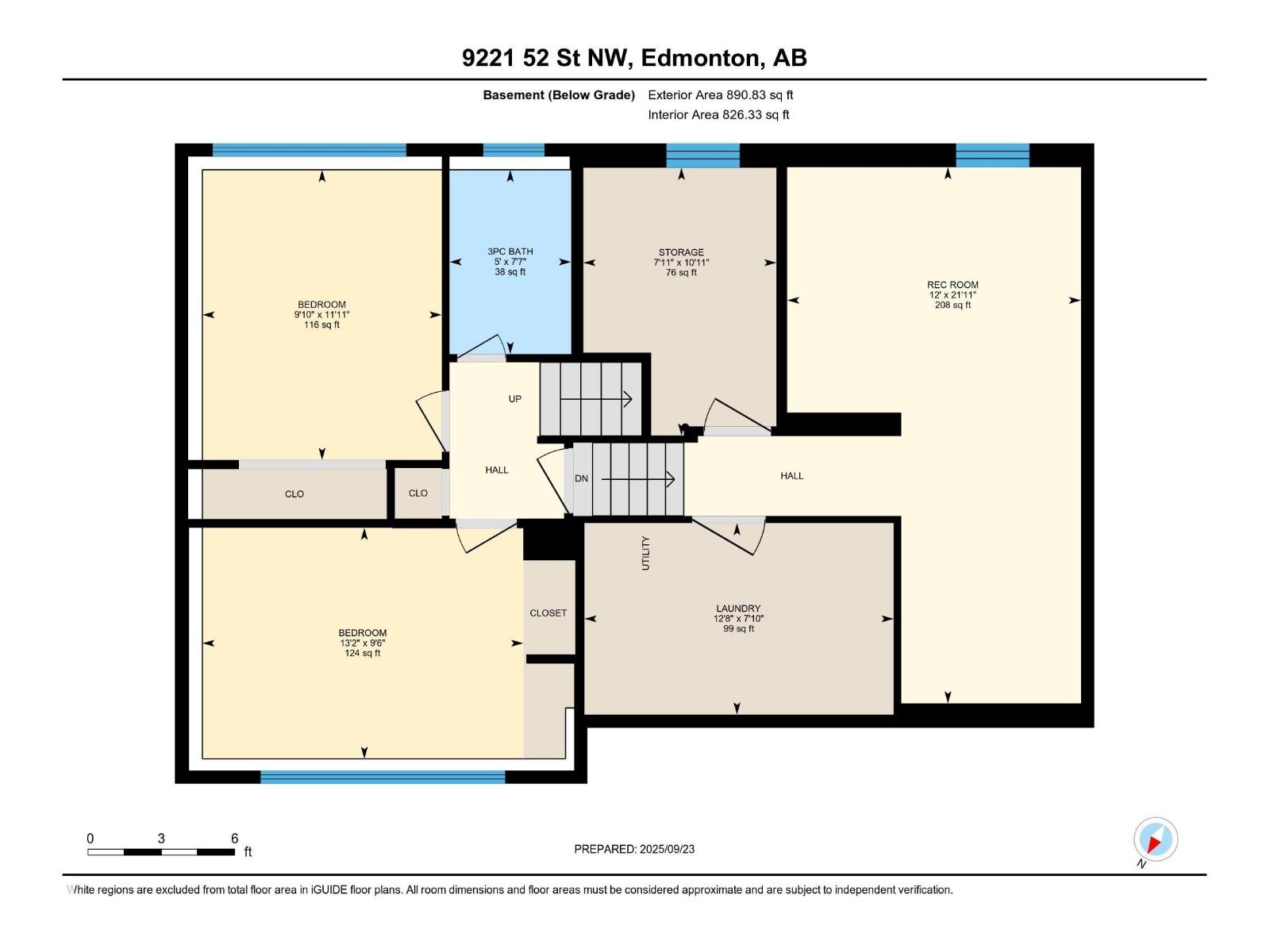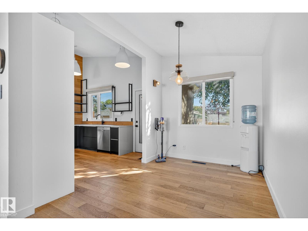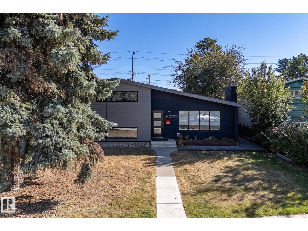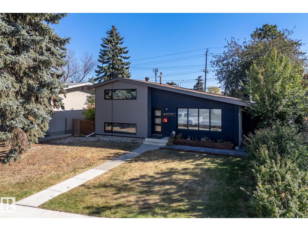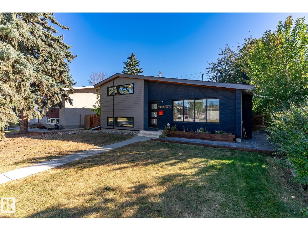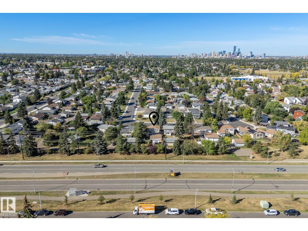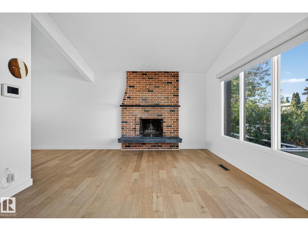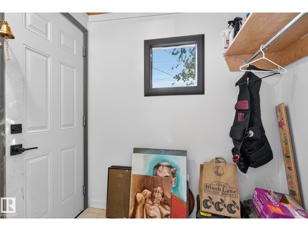4 Bedroom
2 Bathroom
1,007 ft2
Fireplace
Central Air Conditioning
Forced Air
$469,900
Located in a quiet crescent in the sought after community of Ottewell! This well-maintained 4-level split feat 4 beds (2 up & 2 down), 2 full baths, w/ over 1,800 sq ft of fully finished living space. The main level is highlighted by the soaring vaulted ceiling & large bright LR windows complimented by gorgeous engineered hardwood floors. The airy, fully renovated kitchen, feat quartz countertops, SS appliances & an abundance of cabinet space. Upstairs you’ll find 2 very spacious bedrooms w/ big closets & huge, oversized windows. An updated 4pc bath completes the 2nd level. The 3rd level includes an updated 3pc bath plus 2 more big bedrooms, both w/ wide windows that let in a ton of natural light. Downstairs there’s plenty of room for the kids to run in the big rec room. A convenient storage room & laundry complete the basement. Relax or entertain on the large rear deck complete w/ gas BBQ hook up. Oversized double garage. Walking distance to schools and Ottewell Park, & close to shopping amenities! (id:47041)
Property Details
|
MLS® Number
|
E4460297 |
|
Property Type
|
Single Family |
|
Neigbourhood
|
Ottewell |
|
Features
|
See Remarks, Lane |
|
Parking Space Total
|
4 |
Building
|
Bathroom Total
|
2 |
|
Bedrooms Total
|
4 |
|
Appliances
|
Dishwasher, Dryer, Garage Door Opener, Microwave Range Hood Combo, Refrigerator, Stove, Washer, Window Coverings |
|
Basement Development
|
Finished |
|
Basement Type
|
Full (finished) |
|
Ceiling Type
|
Vaulted |
|
Constructed Date
|
1961 |
|
Construction Style Attachment
|
Detached |
|
Cooling Type
|
Central Air Conditioning |
|
Fireplace Fuel
|
Wood |
|
Fireplace Present
|
Yes |
|
Fireplace Type
|
Unknown |
|
Heating Type
|
Forced Air |
|
Size Interior
|
1,007 Ft2 |
|
Type
|
House |
Parking
Land
|
Acreage
|
No |
|
Fence Type
|
Fence |
|
Size Irregular
|
536.39 |
|
Size Total
|
536.39 M2 |
|
Size Total Text
|
536.39 M2 |
Rooms
| Level |
Type |
Length |
Width |
Dimensions |
|
Basement |
Recreation Room |
6.69 m |
3.6 m |
6.69 m x 3.6 m |
|
Basement |
Laundry Room |
2.39 m |
3.85 m |
2.39 m x 3.85 m |
|
Basement |
Storage |
3.34 m |
2.41 m |
3.34 m x 2.41 m |
|
Lower Level |
Bedroom 3 |
3.62 m |
2.9 m |
3.62 m x 2.9 m |
|
Lower Level |
Bedroom 4 |
2.88 m |
4 m |
2.88 m x 4 m |
|
Main Level |
Living Room |
3.77 m |
5.4 m |
3.77 m x 5.4 m |
|
Main Level |
Dining Room |
3.42 m |
2.48 m |
3.42 m x 2.48 m |
|
Main Level |
Kitchen |
3.28 m |
3.77 m |
3.28 m x 3.77 m |
|
Upper Level |
Primary Bedroom |
3.05 m |
4.22 m |
3.05 m x 4.22 m |
|
Upper Level |
Bedroom 2 |
3.84 m |
3.25 m |
3.84 m x 3.25 m |
https://www.realtor.ca/real-estate/28937451/9221-52-st-nw-edmonton-ottewell
