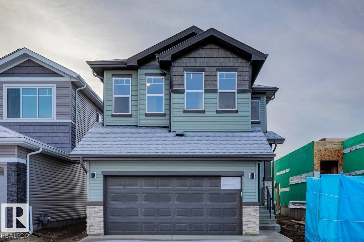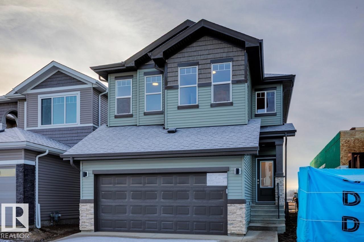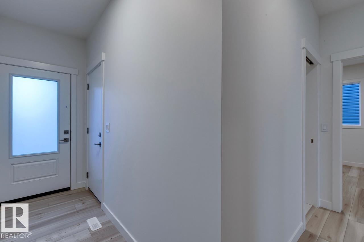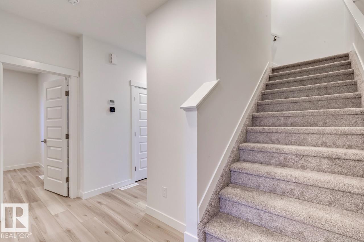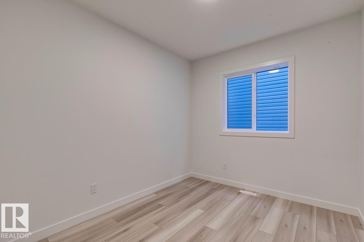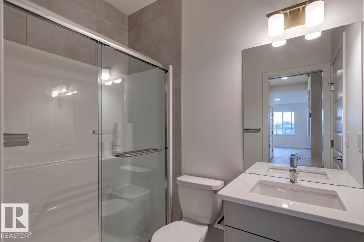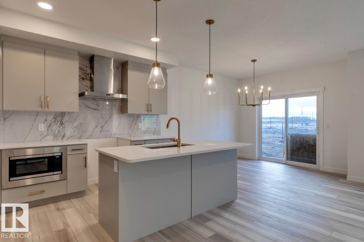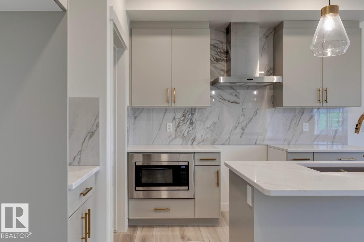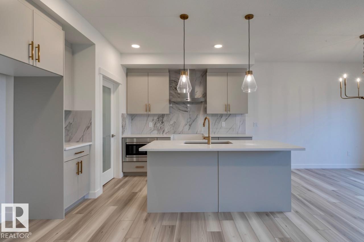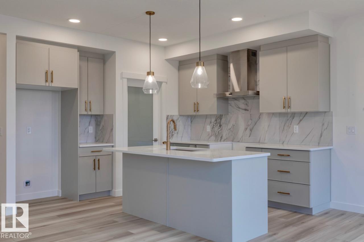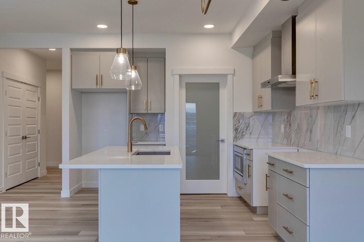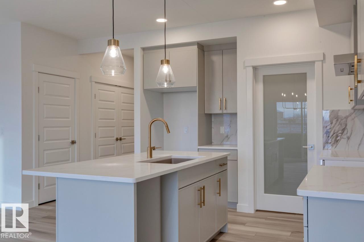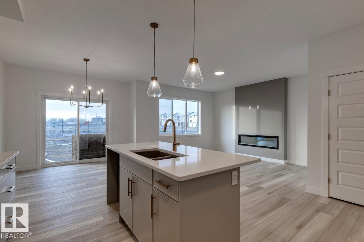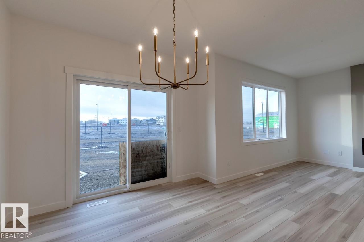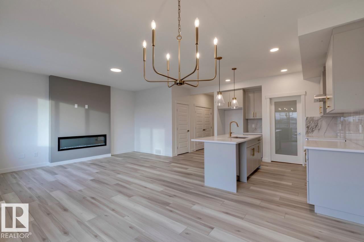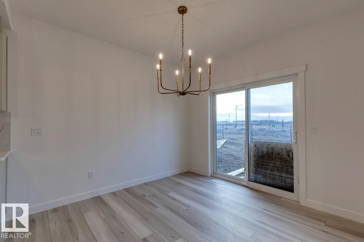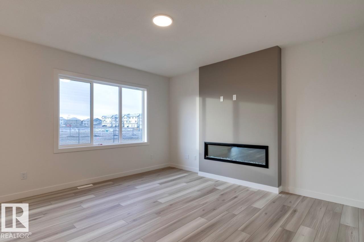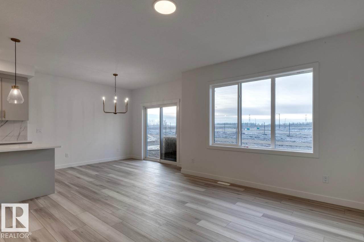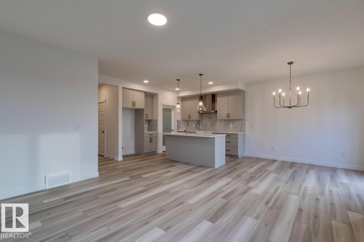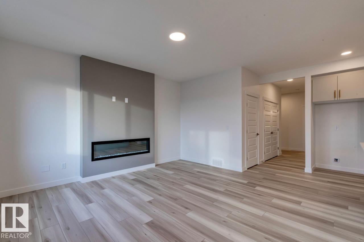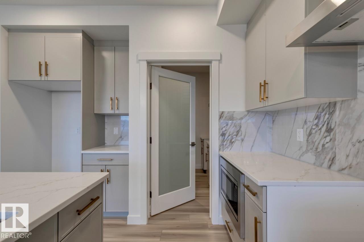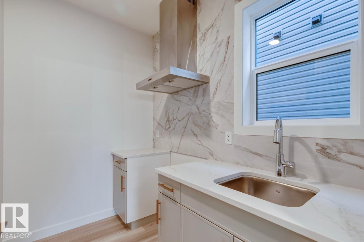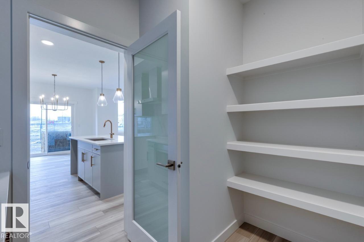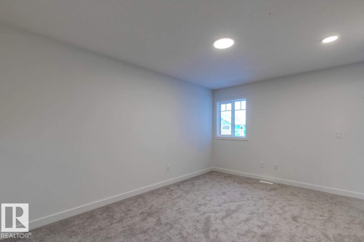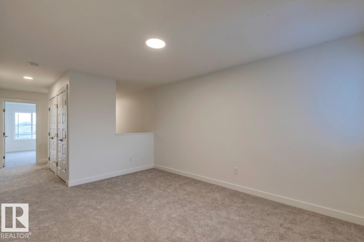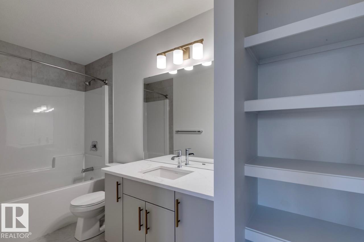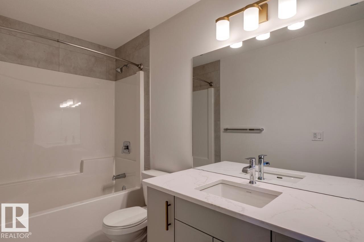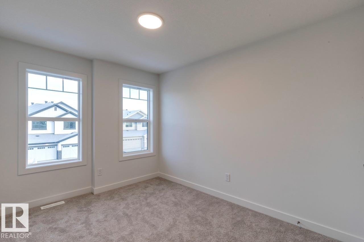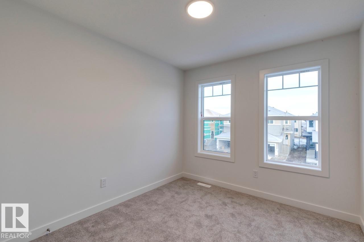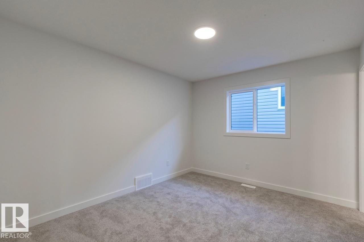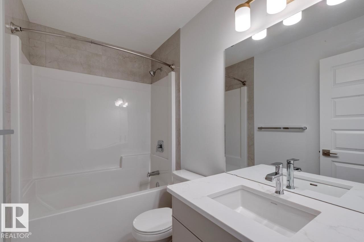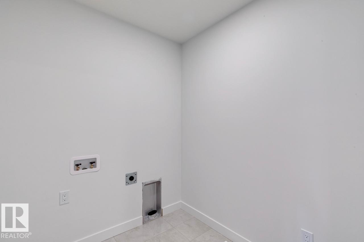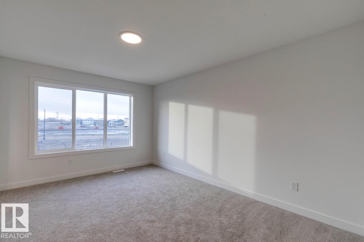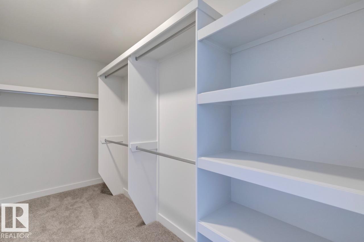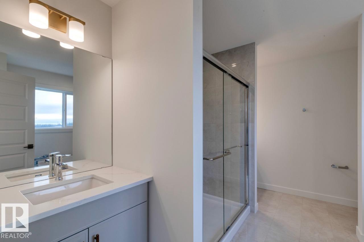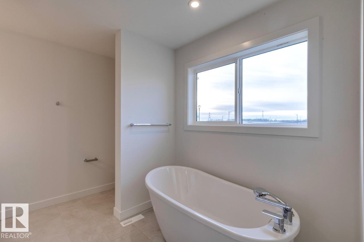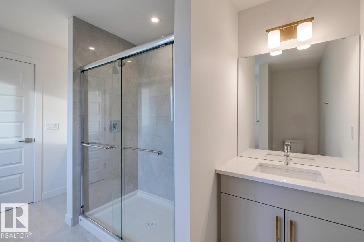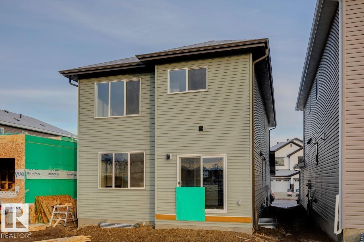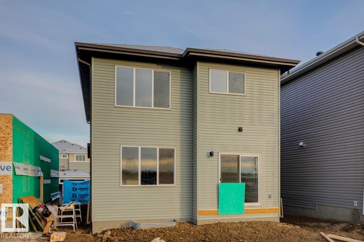5 Bedroom
4 Bathroom
2,174 ft2
Fireplace
Forced Air
$624,900
This beautifully crafted Heritage elevation home offers timeless curb appeal and thoughtful design throughout. A separate side entrance to the basement adds flexibility for future development potential. Ideal for guests, the main floor includes a fifth bedroom and a full bathroom. The chef-inspired kitchen features a substantial island with a flush eating bar, a standard spice kitchen, and a generous dining nook perfect for family gatherings. The open-concept great room is anchored by a stunning 60 electric fireplace, creating a warm and inviting space. Upstairs, the luxurious primary bedroom boasts a spa-like 5-piece ensuite with a freestanding soaker tub. Bedroom #2 includes its own walk-through closet and ensuite, offering added privacy and convenience. Designed for both elegance and functionality, this home is perfect for growing families who appreciate space, comfort, and style. Photos are representative. (id:47041)
Property Details
|
MLS® Number
|
E4446763 |
|
Property Type
|
Single Family |
|
Neigbourhood
|
Aster |
|
Amenities Near By
|
Playground, Schools, Shopping |
|
Features
|
See Remarks, Park/reserve, Closet Organizers, No Animal Home, No Smoking Home |
|
Parking Space Total
|
4 |
Building
|
Bathroom Total
|
4 |
|
Bedrooms Total
|
5 |
|
Appliances
|
Hood Fan, Microwave |
|
Basement Development
|
Unfinished |
|
Basement Type
|
Full (unfinished) |
|
Constructed Date
|
2025 |
|
Construction Style Attachment
|
Detached |
|
Fireplace Fuel
|
Electric |
|
Fireplace Present
|
Yes |
|
Fireplace Type
|
Insert |
|
Heating Type
|
Forced Air |
|
Stories Total
|
2 |
|
Size Interior
|
2,174 Ft2 |
|
Type
|
House |
Parking
Land
|
Acreage
|
No |
|
Land Amenities
|
Playground, Schools, Shopping |
Rooms
| Level |
Type |
Length |
Width |
Dimensions |
|
Main Level |
Bedroom 5 |
3.32 m |
2.83 m |
3.32 m x 2.83 m |
|
Main Level |
Great Room |
3.84 m |
4.29 m |
3.84 m x 4.29 m |
|
Main Level |
Breakfast |
3.23 m |
3.38 m |
3.23 m x 3.38 m |
|
Upper Level |
Primary Bedroom |
3.29 m |
4.57 m |
3.29 m x 4.57 m |
|
Upper Level |
Bedroom 2 |
3.65 m |
3.13 m |
3.65 m x 3.13 m |
|
Upper Level |
Bedroom 3 |
2.47 m |
3.53 m |
2.47 m x 3.53 m |
|
Upper Level |
Bedroom 4 |
2.83 m |
2.77 m |
2.83 m x 2.77 m |
|
Upper Level |
Bonus Room |
2.01 m |
4.54 m |
2.01 m x 4.54 m |
https://www.realtor.ca/real-estate/28582735/923-18-av-nw-edmonton-aster
