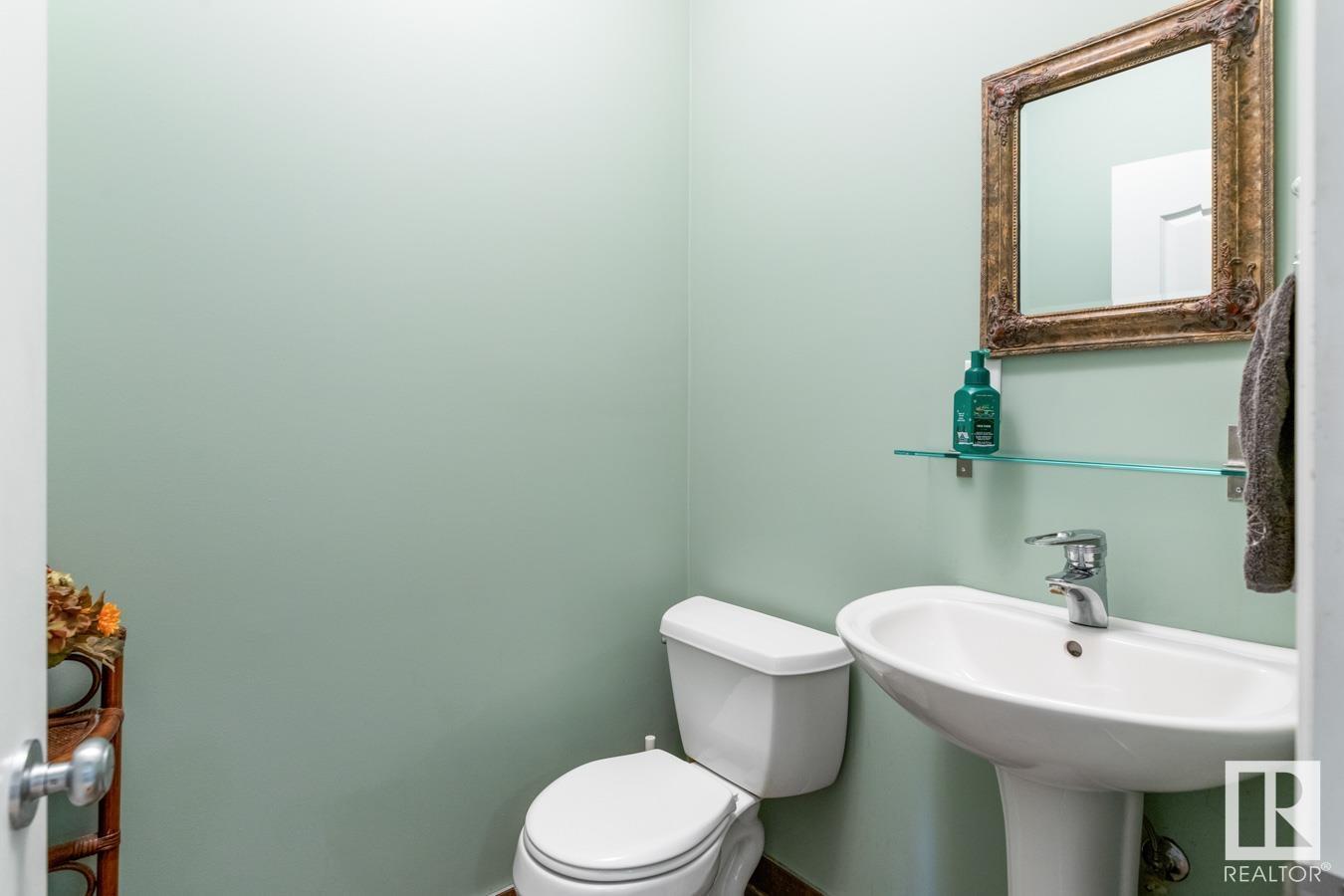1 Bedroom
5 Bathroom
2,541 ft2
Bungalow
Fireplace
Outdoor Pool
Central Air Conditioning
Coil Fan, In Floor Heating
$1,200,000
Imagine a 2541 sq ft bungalow located on a quiet street next to Millcreek Ravine. This large home has 3 bedrooms, a den, a main floor laundry room, impressive vaulted ceilings and a 2 piece water closet by the large foyer. The ceilings have skylights in the kitchen and a bright floor plan. The spacious primary bedroom includes a six piece ensuite and a walk in closet. An open kitchen and living room with an abundance of natural light completes the main floor. The basement has a bonus room with 1 bedroom and a 4piece bathroom that includes a steam shower. The walkout basement also includes another kitchen, laundry room, 2 bedrooms, and a family room with huge windows that brighten this basement. This house sits on a 50 x 185 ft parcel in a prime location. The home has the benefit of feeling near nature and downtown. Included, is a three car garage and room for a RV parking. (id:47041)
Property Details
|
MLS® Number
|
E4438512 |
|
Property Type
|
Single Family |
|
Neigbourhood
|
Bonnie Doon |
|
Amenities Near By
|
Playground, Public Transit, Schools, Shopping, Ski Hill |
|
Community Features
|
Public Swimming Pool |
|
Features
|
Private Setting, Paved Lane, Subdividable Lot, Lane, No Smoking Home, Skylight |
|
Parking Space Total
|
5 |
|
Pool Type
|
Outdoor Pool |
|
Structure
|
Deck |
Building
|
Bathroom Total
|
5 |
|
Bedrooms Total
|
1 |
|
Amenities
|
Ceiling - 9ft, Vinyl Windows |
|
Appliances
|
Garage Door Opener Remote(s), Garage Door Opener, Hood Fan, Oven - Built-in, Microwave, Storage Shed, Stove, Window Coverings, Dryer, Refrigerator, Two Stoves, Two Washers, Dishwasher |
|
Architectural Style
|
Bungalow |
|
Basement Development
|
Finished |
|
Basement Features
|
Walk Out |
|
Basement Type
|
Full (finished) |
|
Ceiling Type
|
Vaulted |
|
Constructed Date
|
1952 |
|
Construction Status
|
Insulation Upgraded |
|
Construction Style Attachment
|
Detached |
|
Cooling Type
|
Central Air Conditioning |
|
Fire Protection
|
Smoke Detectors |
|
Fireplace Fuel
|
Gas |
|
Fireplace Present
|
Yes |
|
Fireplace Type
|
Unknown |
|
Half Bath Total
|
1 |
|
Heating Type
|
Coil Fan, In Floor Heating |
|
Stories Total
|
1 |
|
Size Interior
|
2,541 Ft2 |
|
Type
|
House |
Parking
Land
|
Acreage
|
No |
|
Fence Type
|
Fence |
|
Land Amenities
|
Playground, Public Transit, Schools, Shopping, Ski Hill |
|
Size Irregular
|
860 |
|
Size Total
|
860 M2 |
|
Size Total Text
|
860 M2 |
Rooms
| Level |
Type |
Length |
Width |
Dimensions |
|
Main Level |
Living Room |
|
|
Measurements not available |
|
Main Level |
Dining Room |
|
|
Measurements not available |
|
Main Level |
Kitchen |
|
|
Measurements not available |
|
Main Level |
Family Room |
|
|
Measurements not available |
|
Main Level |
Den |
4.5 m |
3.8 m |
4.5 m x 3.8 m |
|
Main Level |
Primary Bedroom |
5.2 m |
5.3 m |
5.2 m x 5.3 m |
https://www.realtor.ca/real-estate/28365561/9232-95-st-nw-edmonton-bonnie-doon









































































