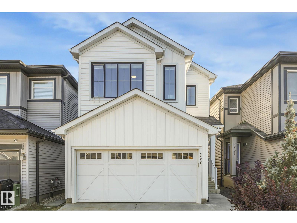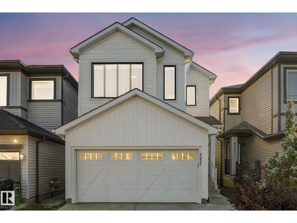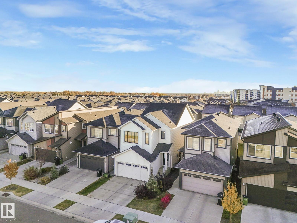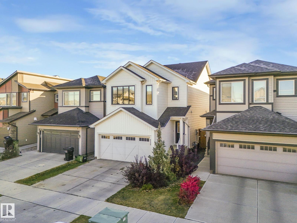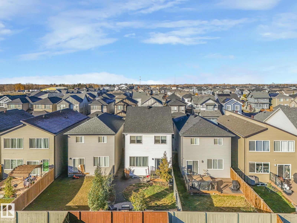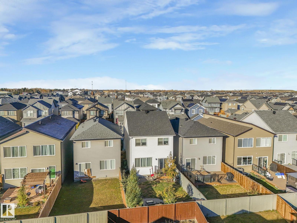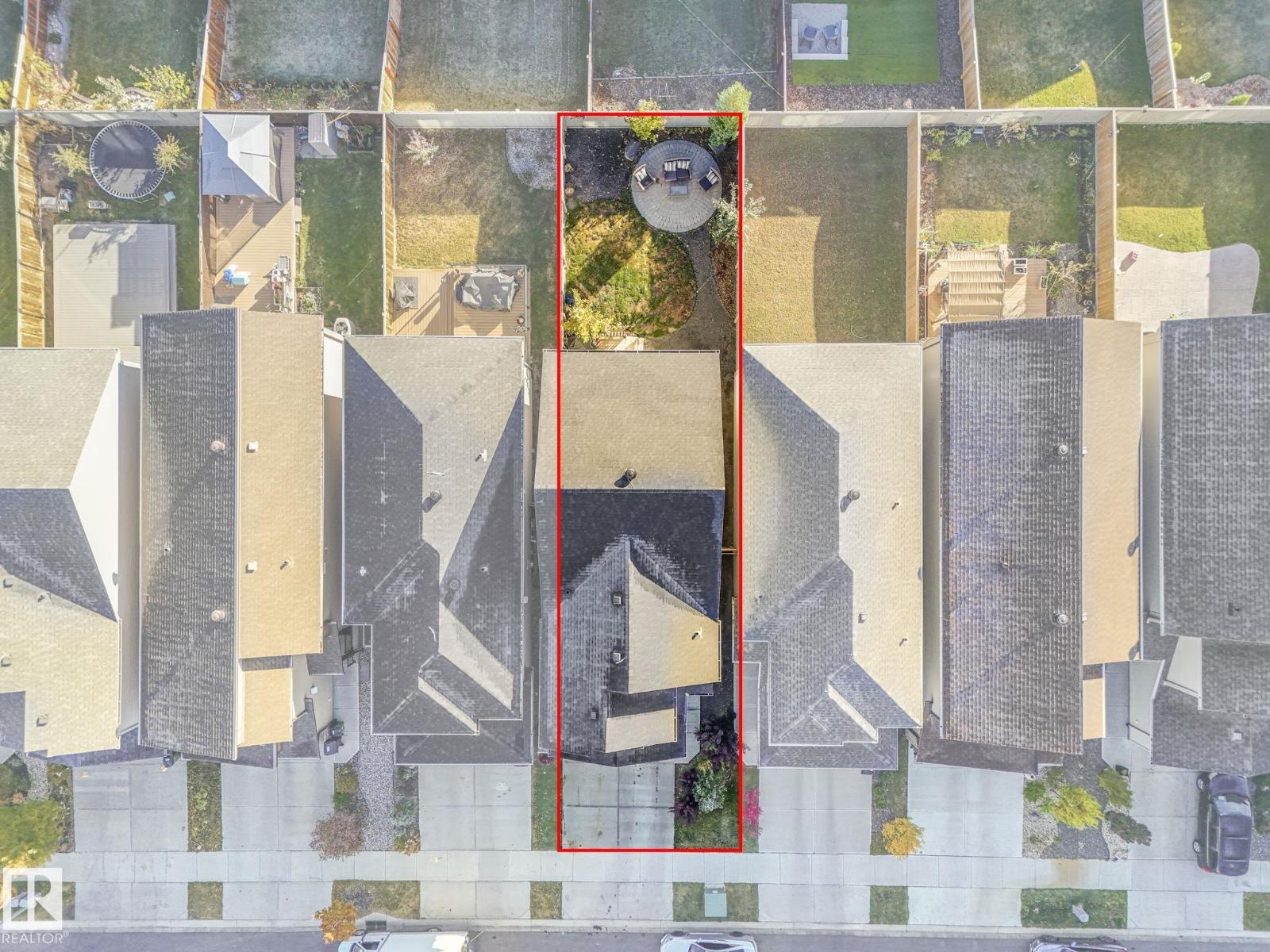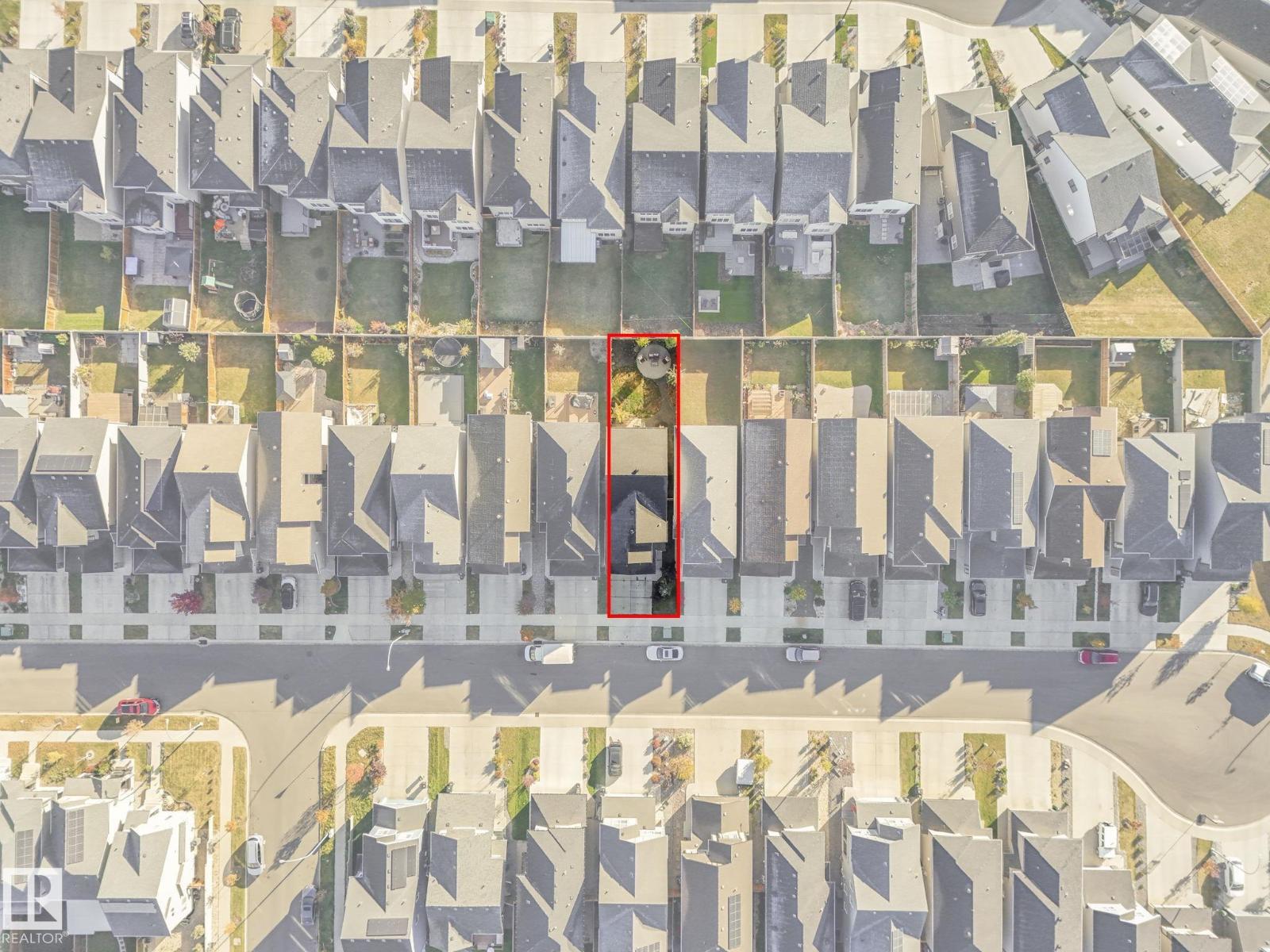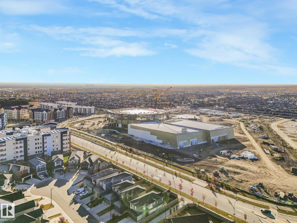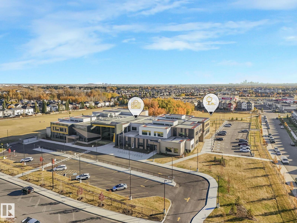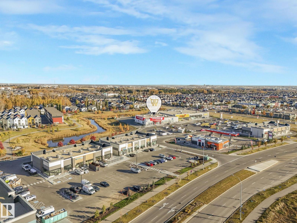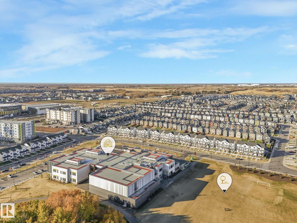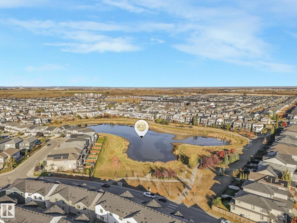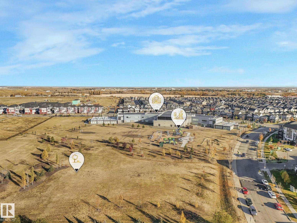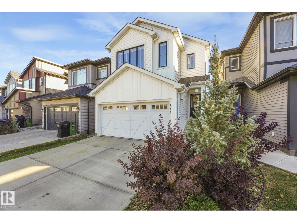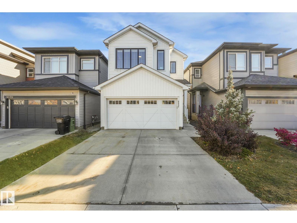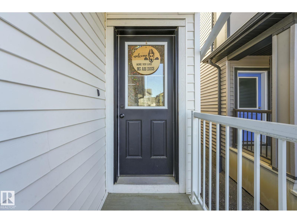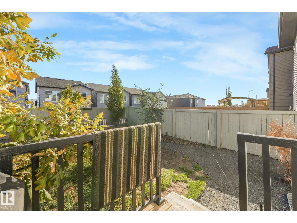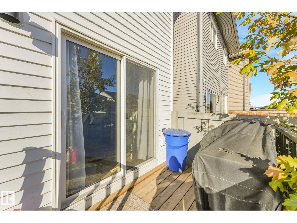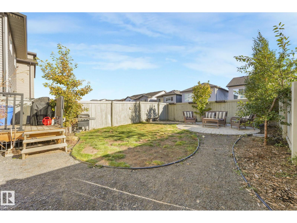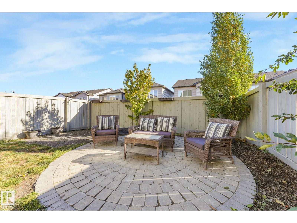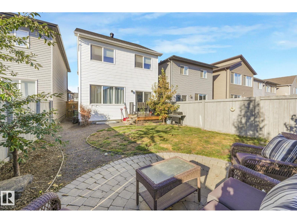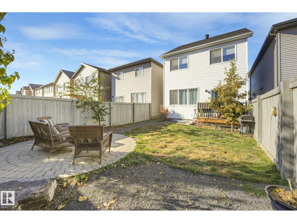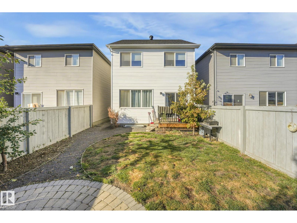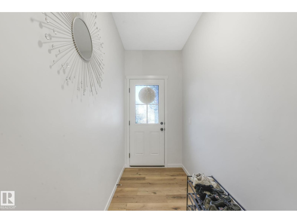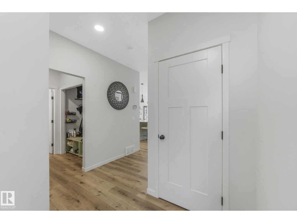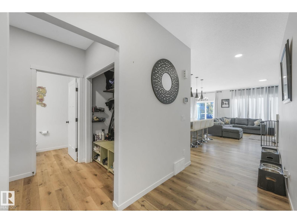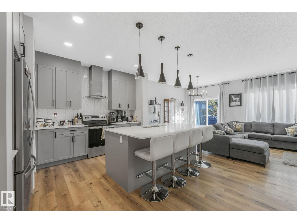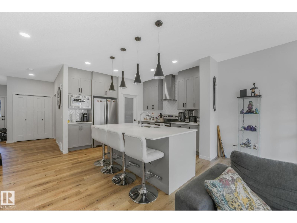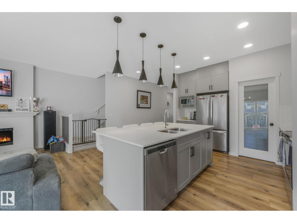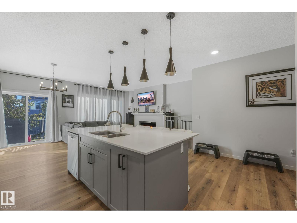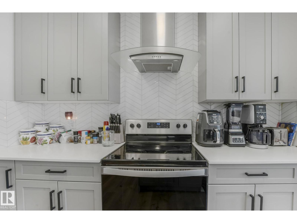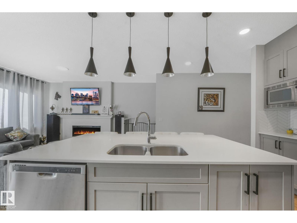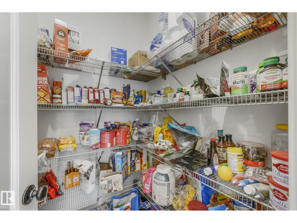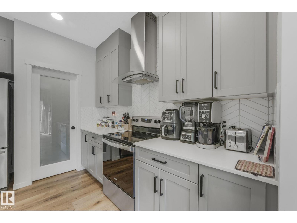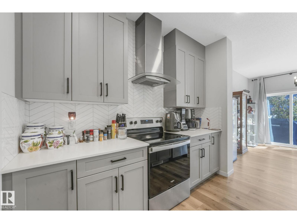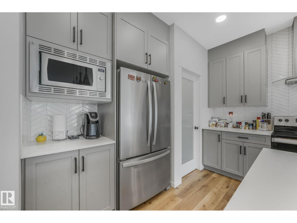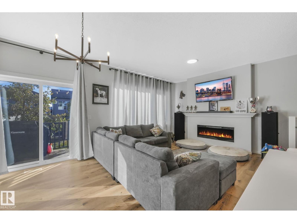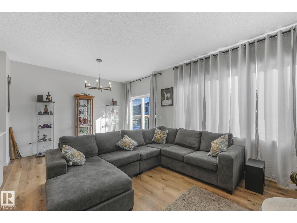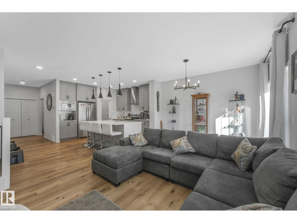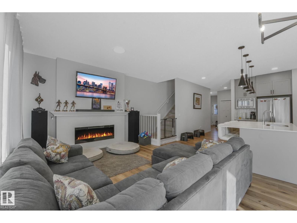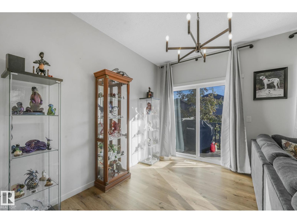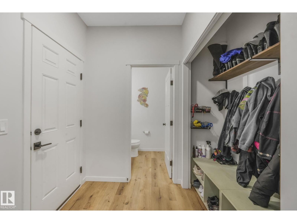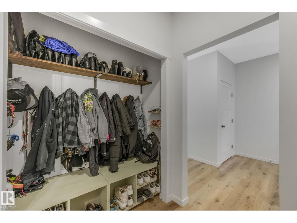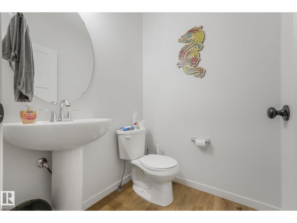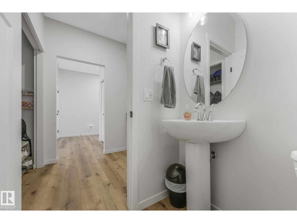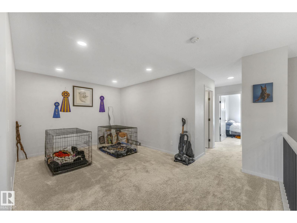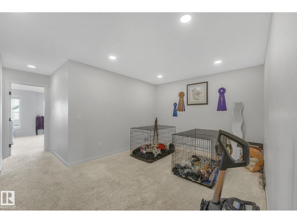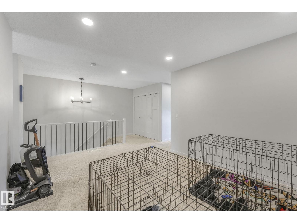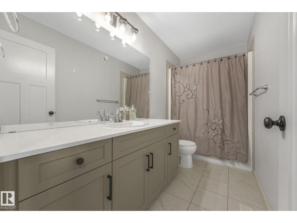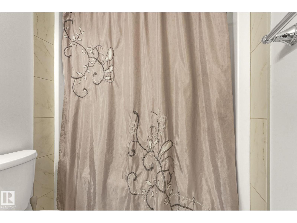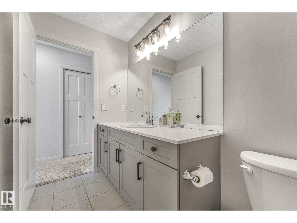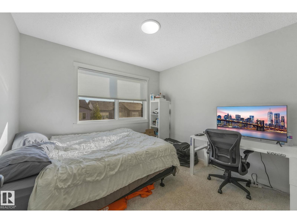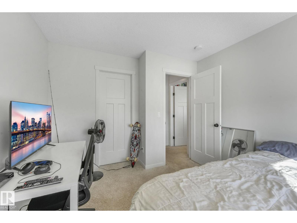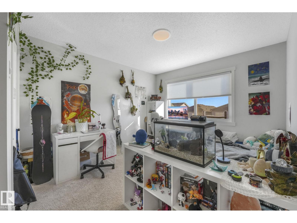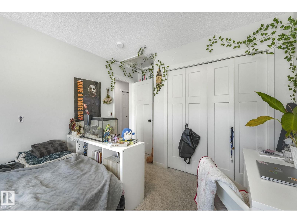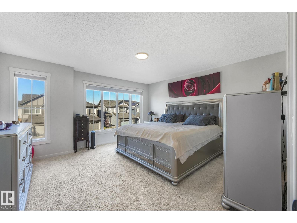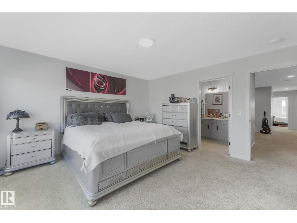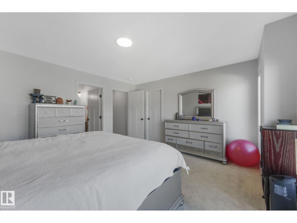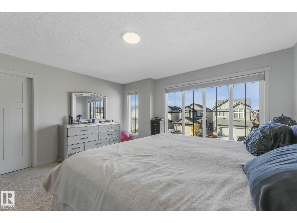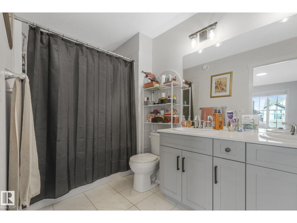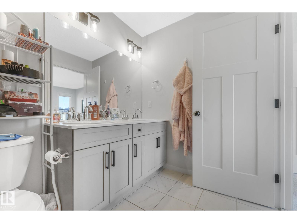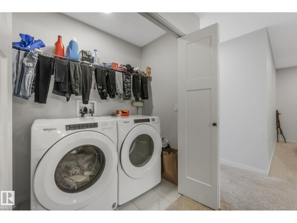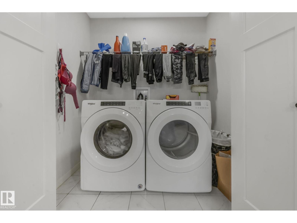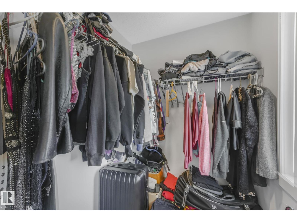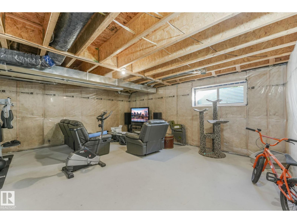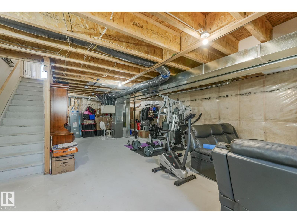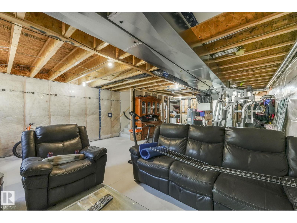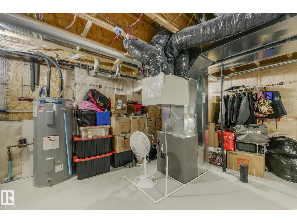3 Bedroom
3 Bathroom
1,884 ft2
Fireplace
Forced Air
$599,000
Welcome to Secord, one of West Edmonton's prime communities. This gorgeous home offers coziness, comfortability and convenience. The main floor has an open concept floor plan that blends the kitchen, dining and living room all together. The Kitchen boasts of stainless steel appliances, a walk-in pantry and a ginormous island. Upstairs you will find your laundry for easy-access along with the ample-sized bedrooms and the primary bedroom. The spacious family room in the centre completes the upper floor. The unfinished basement is just waiting for your personal touch! Surrounded with schools, parks and walking trails make this home ideal for young couples and families with younger children. With commercial businesses, local shops, grocery stores and major highways just minutes away makes convenience a second nature for this home. The newest recreation centre, library and school is also within walking distance! You wouldn't wanna miss this! Come view this fantastic home! (id:47041)
Property Details
|
MLS® Number
|
E4463697 |
|
Property Type
|
Single Family |
|
Neigbourhood
|
Secord |
|
Amenities Near By
|
Playground, Public Transit, Schools, Shopping |
|
Features
|
No Back Lane, Closet Organizers |
|
Structure
|
Deck |
Building
|
Bathroom Total
|
3 |
|
Bedrooms Total
|
3 |
|
Amenities
|
Ceiling - 9ft |
|
Appliances
|
Dishwasher, Dryer, Hood Fan, Microwave, Refrigerator, Stove, Washer, Window Coverings |
|
Basement Development
|
Unfinished |
|
Basement Type
|
Full (unfinished) |
|
Constructed Date
|
2020 |
|
Construction Style Attachment
|
Detached |
|
Fire Protection
|
Smoke Detectors |
|
Fireplace Fuel
|
Electric |
|
Fireplace Present
|
Yes |
|
Fireplace Type
|
Insert |
|
Half Bath Total
|
1 |
|
Heating Type
|
Forced Air |
|
Stories Total
|
2 |
|
Size Interior
|
1,884 Ft2 |
|
Type
|
House |
Parking
Land
|
Acreage
|
No |
|
Fence Type
|
Fence |
|
Land Amenities
|
Playground, Public Transit, Schools, Shopping |
|
Size Irregular
|
290.73 |
|
Size Total
|
290.73 M2 |
|
Size Total Text
|
290.73 M2 |
|
Surface Water
|
Ponds |
Rooms
| Level |
Type |
Length |
Width |
Dimensions |
|
Main Level |
Living Room |
4.15 m |
3.71 m |
4.15 m x 3.71 m |
|
Main Level |
Dining Room |
2.06 m |
3.72 m |
2.06 m x 3.72 m |
|
Main Level |
Kitchen |
3.44 m |
3.89 m |
3.44 m x 3.89 m |
|
Upper Level |
Family Room |
5.13 m |
3.36 m |
5.13 m x 3.36 m |
|
Upper Level |
Primary Bedroom |
4.53 m |
4.3 m |
4.53 m x 4.3 m |
|
Upper Level |
Bedroom 2 |
3.11 m |
3.43 m |
3.11 m x 3.43 m |
|
Upper Level |
Bedroom 3 |
3.12 m |
3.32 m |
3.12 m x 3.32 m |
https://www.realtor.ca/real-estate/29037756/9235-223-st-nw-nw-edmonton-secord
