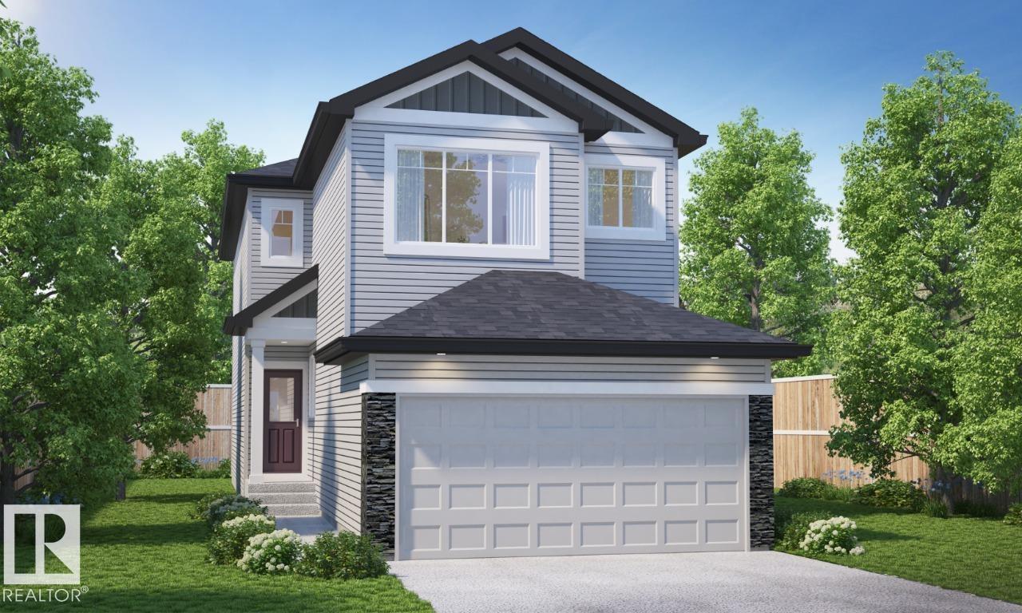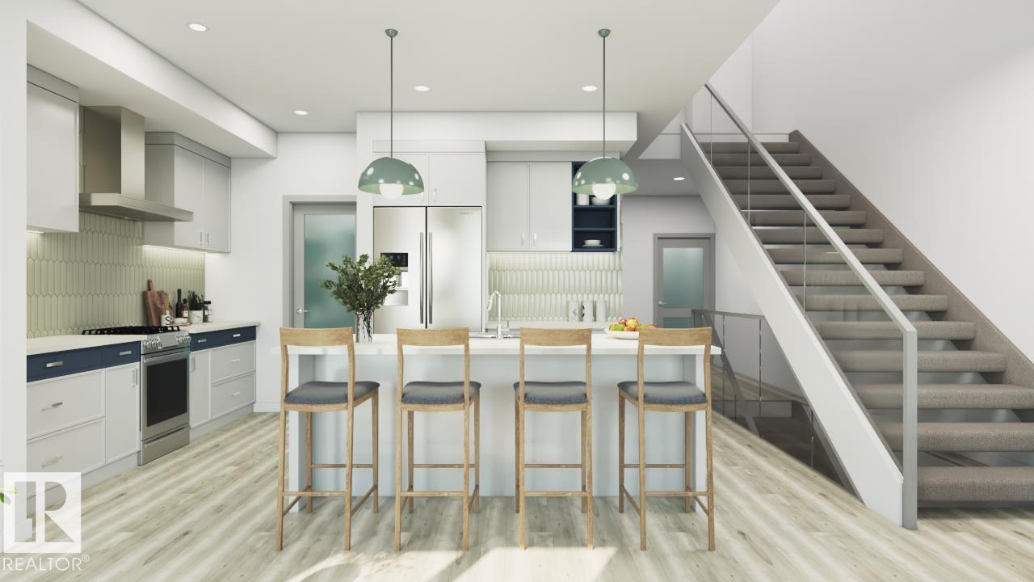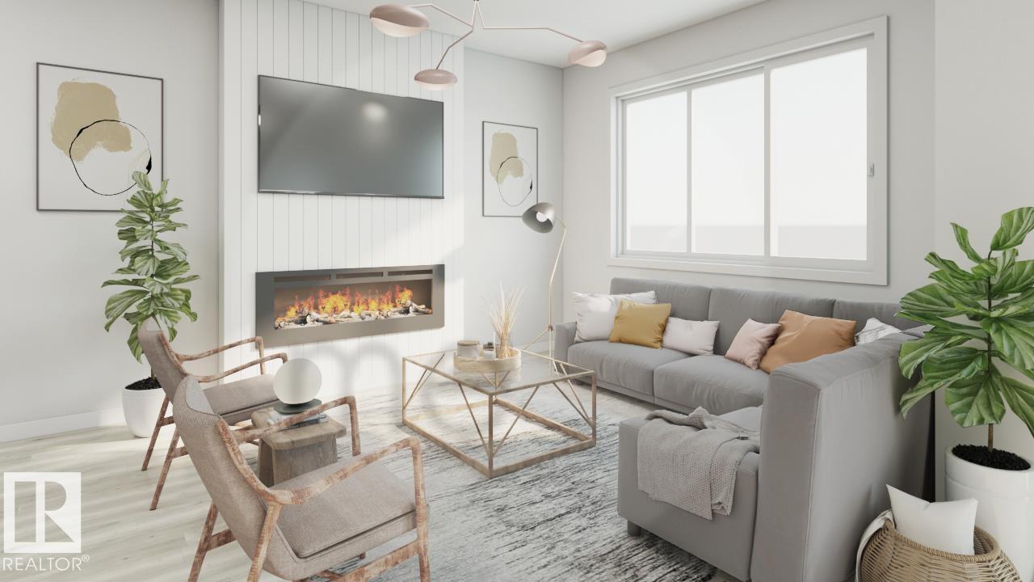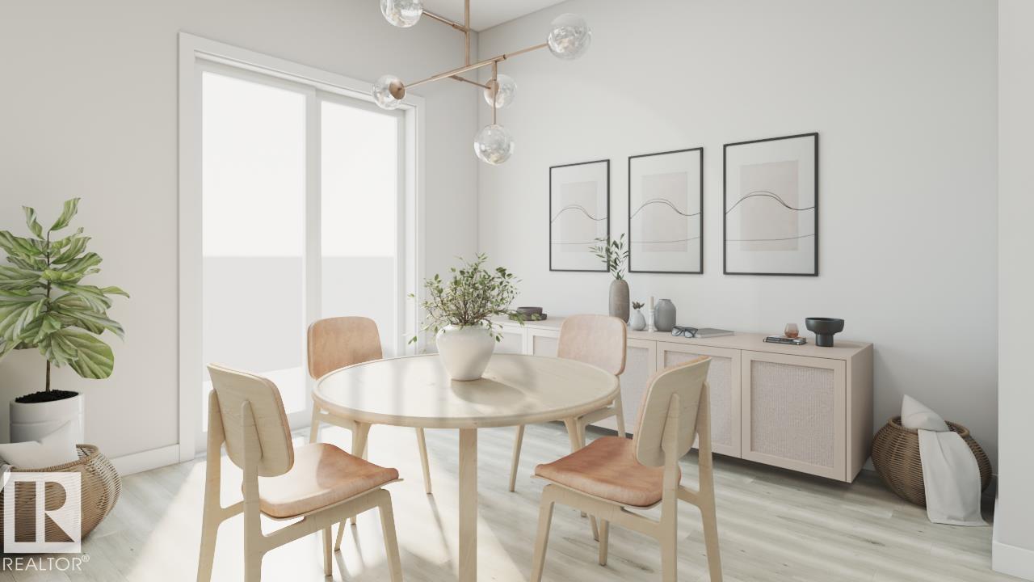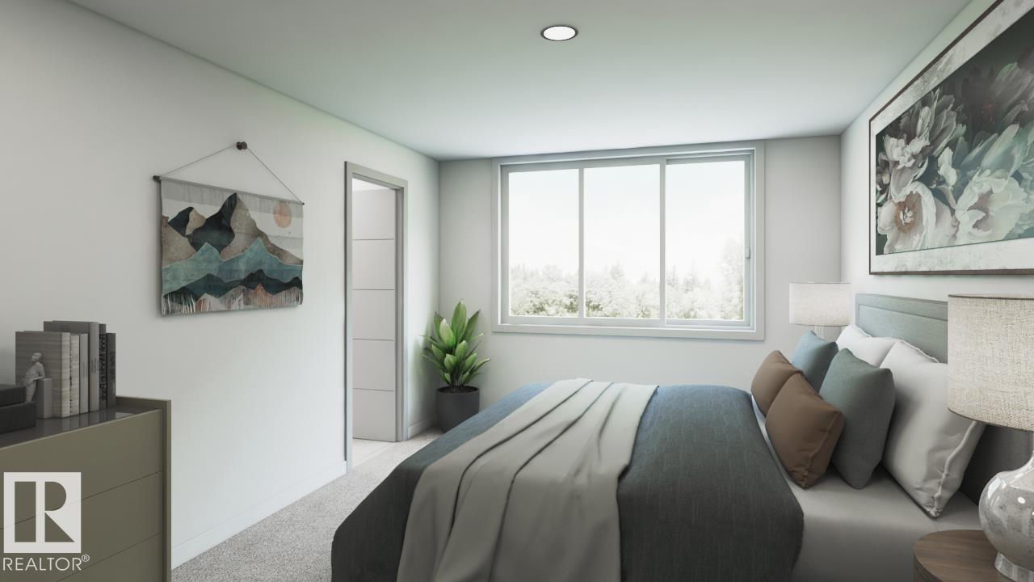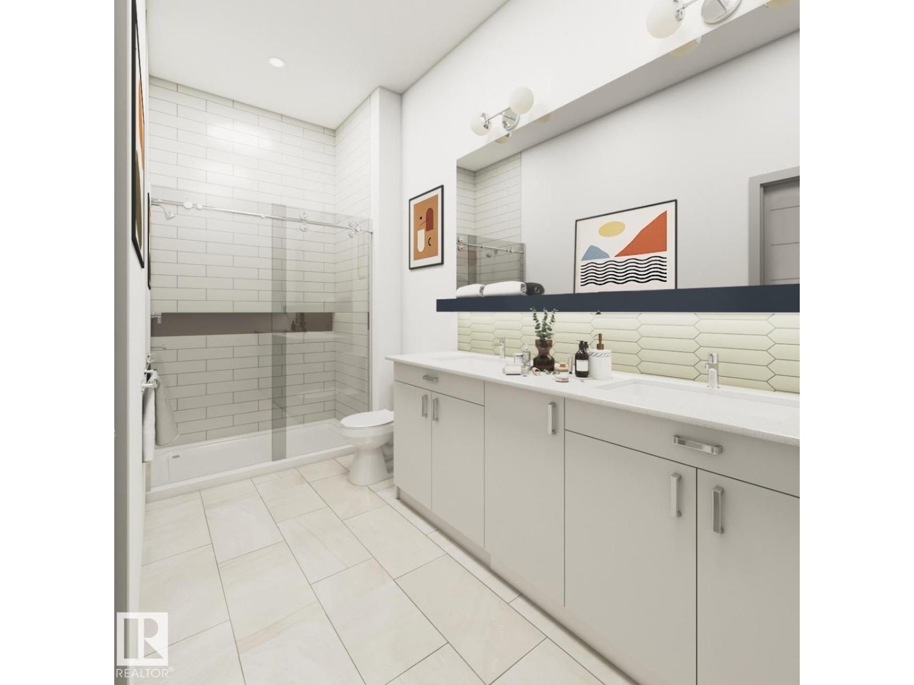4 Bedroom
3 Bathroom
2,013 ft2
Fireplace
Forced Air
$589,000
Welcome to this beautifully designed two-storey home featuring a Classic Prairie exterior that exudes timeless curb appeal. Inside, a bright and functional layout offers everything today’s family needs, including a main floor bedroom and full bath—perfect for guests. The heart of the home is the large kitchen with a substantial island and eating bar, plus a walk-through pantry. The great room offers cozy elegance with a chic electric fireplace feature. Everyday convenience shines with a spacious mud room featuring a built-in bench and hooks, plus an exterior side entrance for added flexibility. Upstairs, spindle railings lead to an open bonus room, a laundry room, and a relaxing primary bedroom complete with a separate glass shower. With a 9' foundation height and a NE-facing backyard perfect for morning light, this home combines smart design, beautiful finishes, and classic Prairie charm—crafted for comfort and style. Photos are representative. (id:47041)
Property Details
|
MLS® Number
|
E4462814 |
|
Property Type
|
Single Family |
|
Neigbourhood
|
Secord |
|
Amenities Near By
|
Playground, Schools, Shopping |
|
Features
|
See Remarks, Park/reserve, Lane, Closet Organizers, No Animal Home, No Smoking Home |
|
Parking Space Total
|
4 |
Building
|
Bathroom Total
|
3 |
|
Bedrooms Total
|
4 |
|
Appliances
|
Hood Fan, Microwave |
|
Basement Development
|
Unfinished |
|
Basement Type
|
Full (unfinished) |
|
Constructed Date
|
2025 |
|
Construction Style Attachment
|
Detached |
|
Fireplace Fuel
|
Electric |
|
Fireplace Present
|
Yes |
|
Fireplace Type
|
Insert |
|
Heating Type
|
Forced Air |
|
Stories Total
|
2 |
|
Size Interior
|
2,013 Ft2 |
|
Type
|
House |
Parking
Land
|
Acreage
|
No |
|
Land Amenities
|
Playground, Schools, Shopping |
Rooms
| Level |
Type |
Length |
Width |
Dimensions |
|
Main Level |
Bedroom 4 |
2.74 m |
3.04 m |
2.74 m x 3.04 m |
|
Main Level |
Great Room |
3.53 m |
4.51 m |
3.53 m x 4.51 m |
|
Main Level |
Breakfast |
2.92 m |
2.8 m |
2.92 m x 2.8 m |
|
Upper Level |
Primary Bedroom |
3.35 m |
4.66 m |
3.35 m x 4.66 m |
|
Upper Level |
Bedroom 2 |
3.23 m |
3.08 m |
3.23 m x 3.08 m |
|
Upper Level |
Bedroom 3 |
3.1 m |
3.53 m |
3.1 m x 3.53 m |
|
Upper Level |
Bonus Room |
3.07 m |
3.59 m |
3.07 m x 3.59 m |
https://www.realtor.ca/real-estate/29010791/9235-230-st-nw-edmonton-secord
