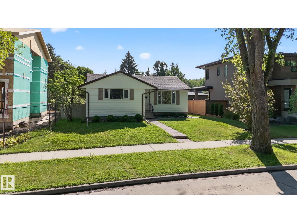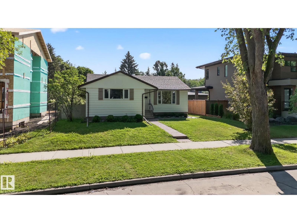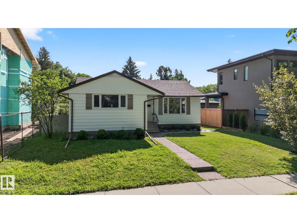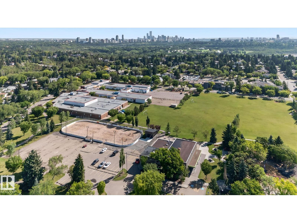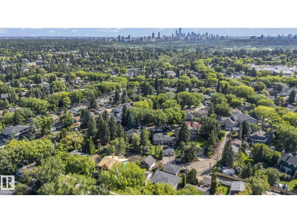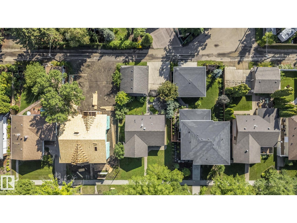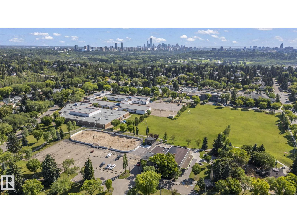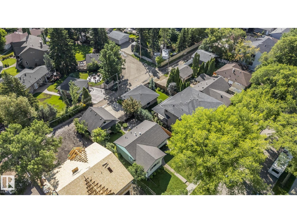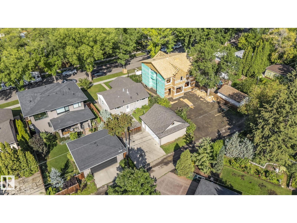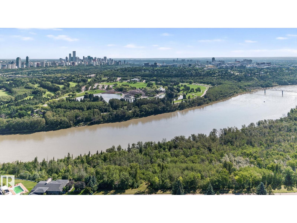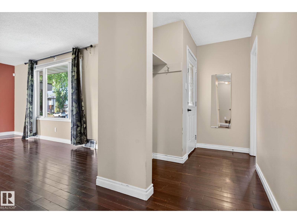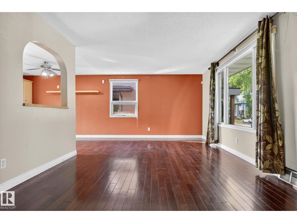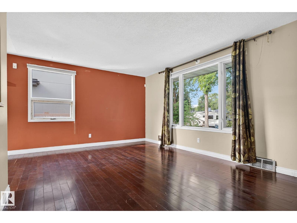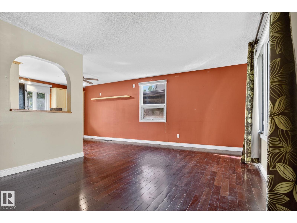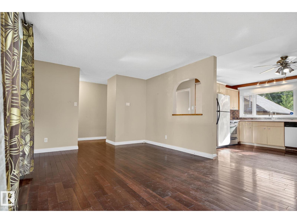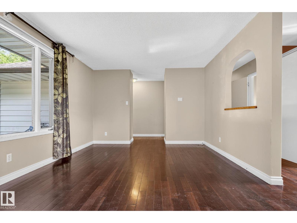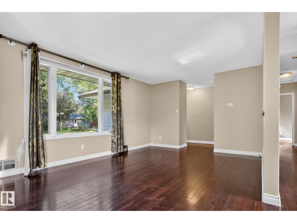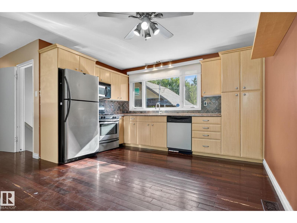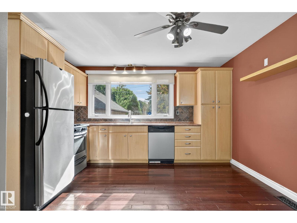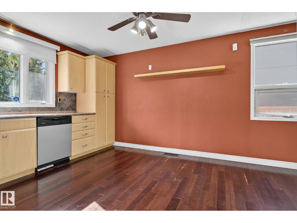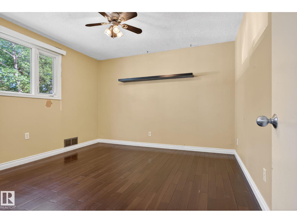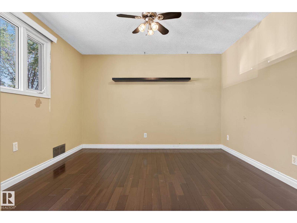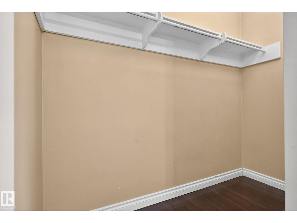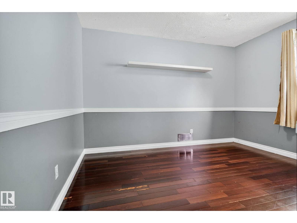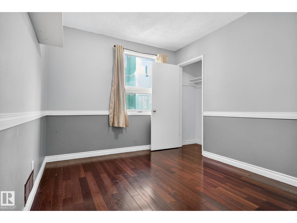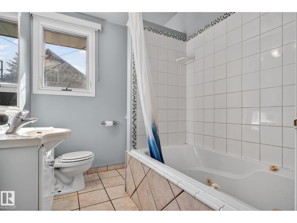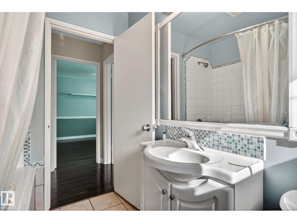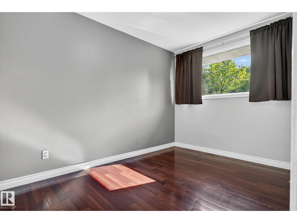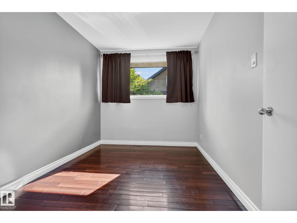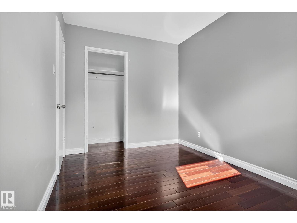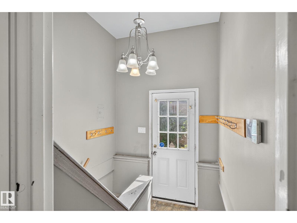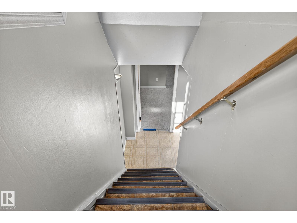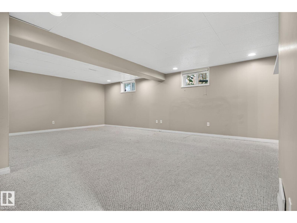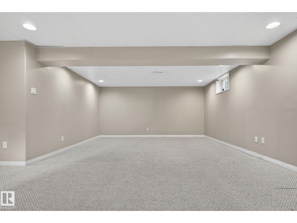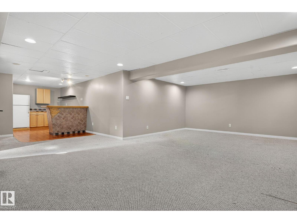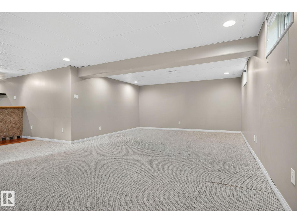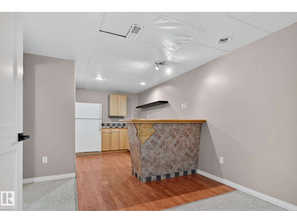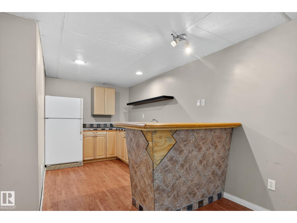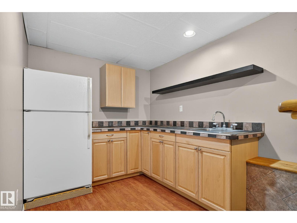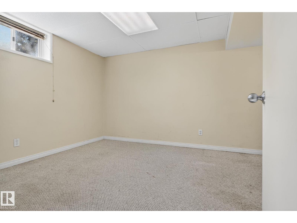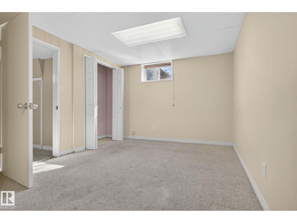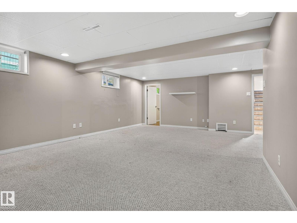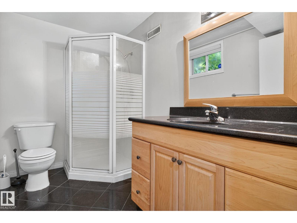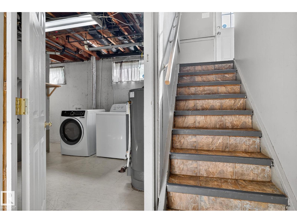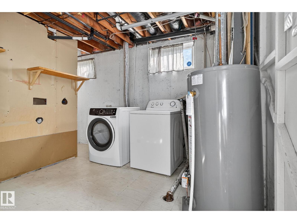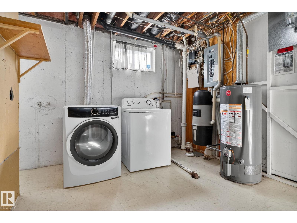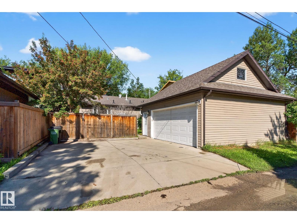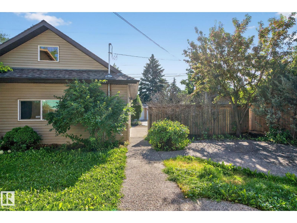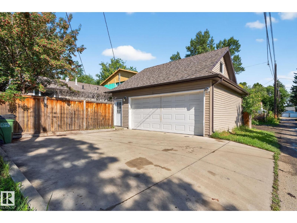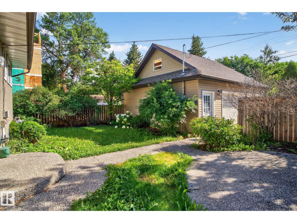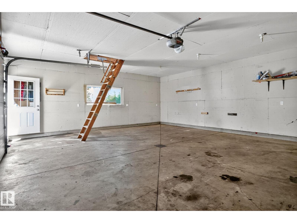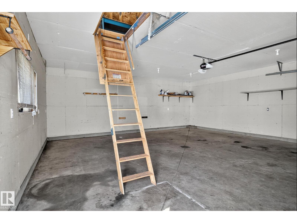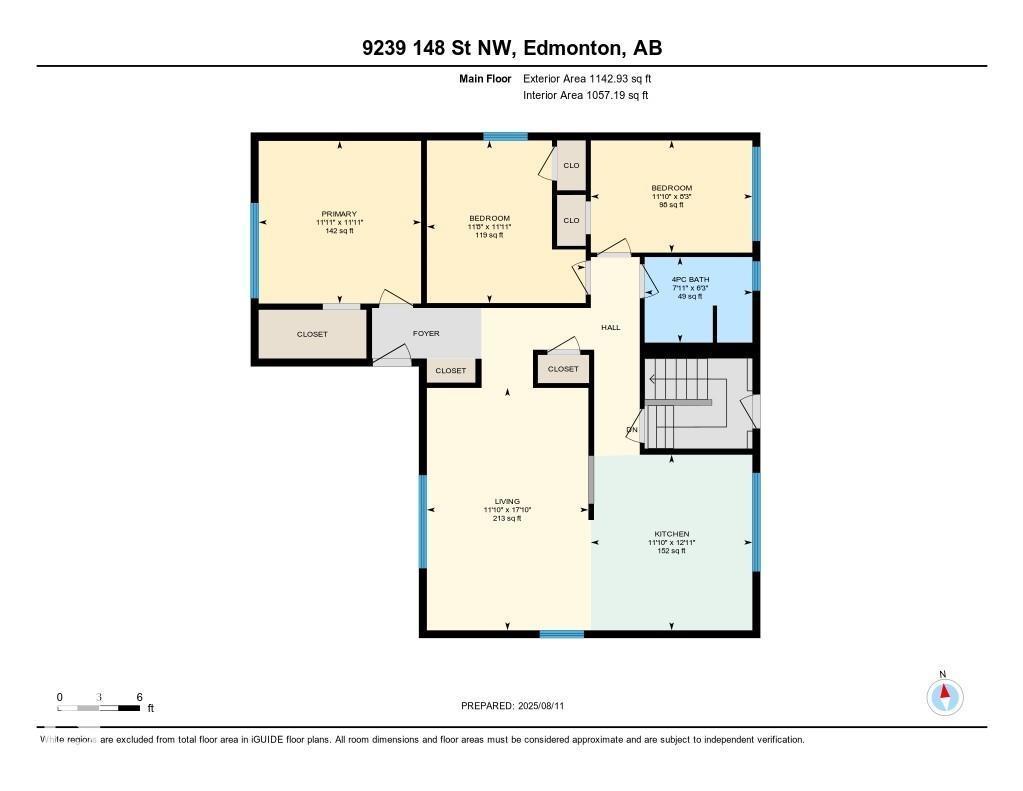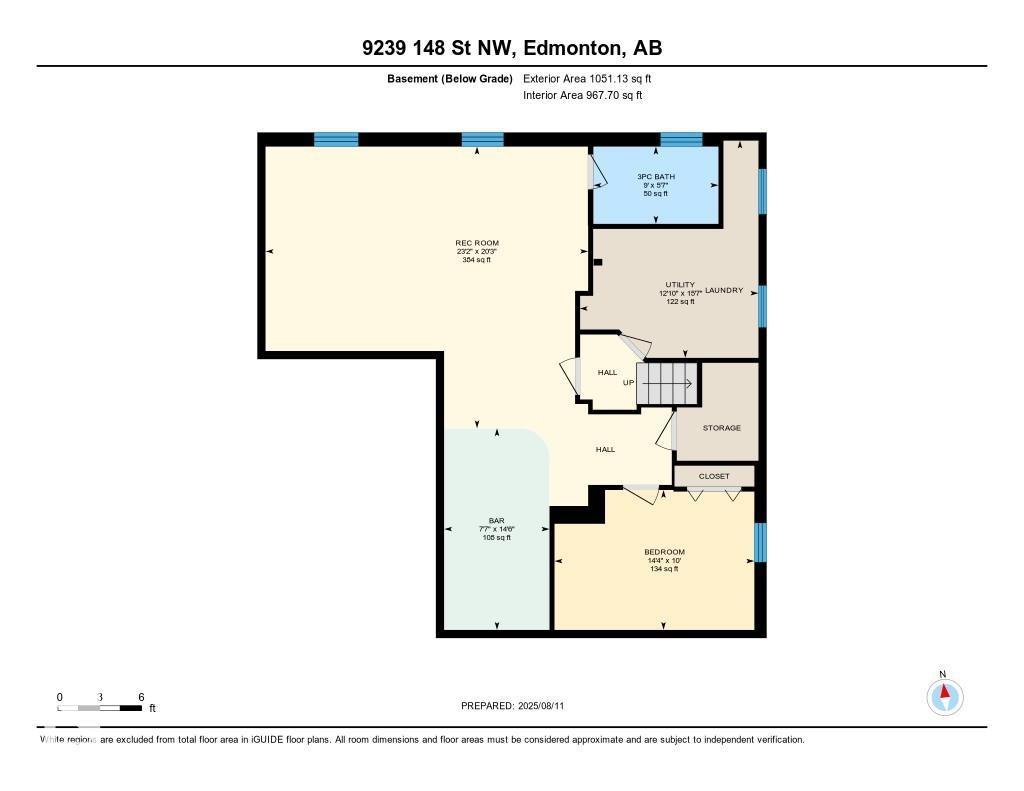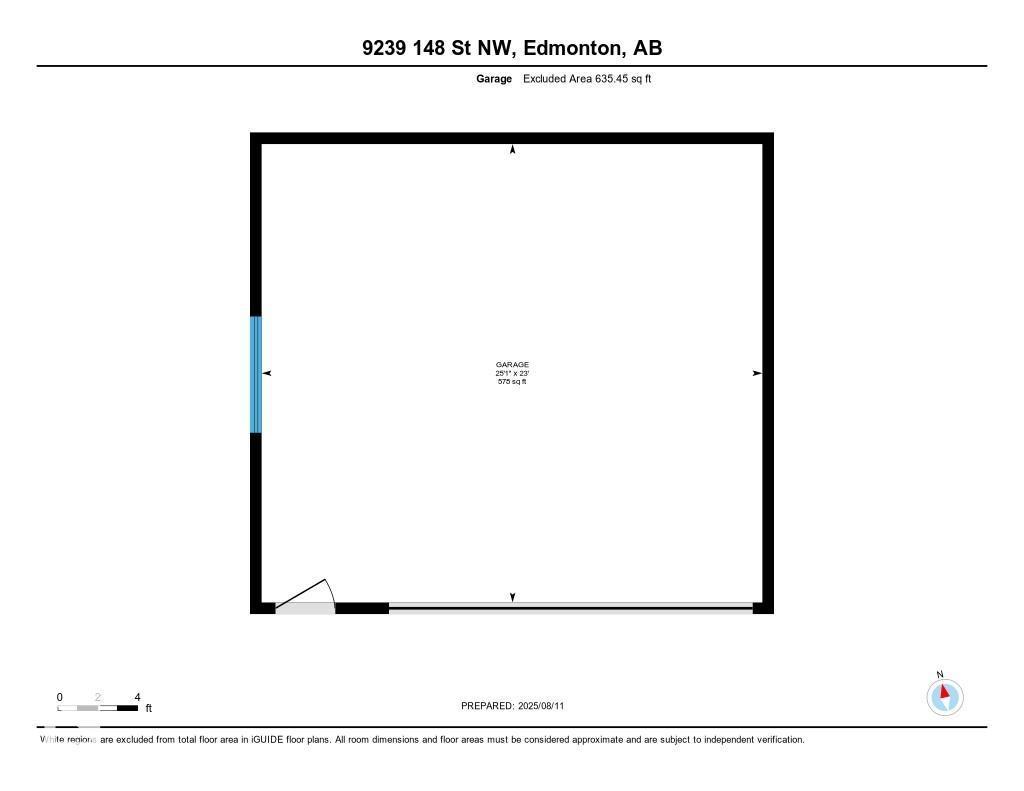4 Bedroom
2 Bathroom
1,143 ft2
Bungalow
Forced Air
$565,000
Welcome to Parkview, one of Edmonton’s most sought-after communities where charm, convenience, and lifestyle come together. This classic bungalow is surrounded by tree-lined streets and just steps from top-rated schools, a vibrant playground, and the breathtaking River Valley with endless trails for walking, biking, and exploring nature. Perfectly suited for families, downsizers, or those looking to build their dream home, the property offers a versatile layout with a separate side entrance that opens the door to future possibilities. The oversized double garage, measuring 25' x 23', provides exceptional space for vehicles, storage, or a workshop, adding both function and value. Living in Parkview means enjoying a strong sense of community, quick access to downtown, the University of Alberta, shopping, and dining, while still being able to retreat to a quiet, family-friendly neighbourhood. **Note: Carpet has been replaced and basement has been recently painted. (id:47041)
Open House
This property has open houses!
Starts at:
12:00 pm
Ends at:
2:00 pm
Property Details
|
MLS® Number
|
E4452631 |
|
Property Type
|
Single Family |
|
Neigbourhood
|
Parkview |
|
Amenities Near By
|
Playground, Public Transit, Schools, Shopping |
|
Features
|
Flat Site, Lane, Wet Bar |
Building
|
Bathroom Total
|
2 |
|
Bedrooms Total
|
4 |
|
Appliances
|
Dishwasher, Dryer, Fan, Garage Door Opener Remote(s), Garage Door Opener, Microwave Range Hood Combo, Gas Stove(s), Washer, Refrigerator |
|
Architectural Style
|
Bungalow |
|
Basement Development
|
Finished |
|
Basement Type
|
Full (finished) |
|
Constructed Date
|
1954 |
|
Construction Style Attachment
|
Detached |
|
Heating Type
|
Forced Air |
|
Stories Total
|
1 |
|
Size Interior
|
1,143 Ft2 |
|
Type
|
House |
Parking
Land
|
Acreage
|
No |
|
Fence Type
|
Fence |
|
Land Amenities
|
Playground, Public Transit, Schools, Shopping |
|
Size Irregular
|
530.93 |
|
Size Total
|
530.93 M2 |
|
Size Total Text
|
530.93 M2 |
Rooms
| Level |
Type |
Length |
Width |
Dimensions |
|
Basement |
Bedroom 4 |
|
|
14.3' x 10' |
|
Basement |
Recreation Room |
|
|
23.1' x 20.2' |
|
Basement |
Other |
|
|
7.6' x 14.5' |
|
Basement |
Utility Room |
|
|
12.8' x 15.6' |
|
Main Level |
Living Room |
|
|
11.9' x 17.8' |
|
Main Level |
Kitchen |
|
|
11.9' x 12.9' |
|
Main Level |
Primary Bedroom |
|
|
11.9' x 11.9' |
|
Main Level |
Bedroom 2 |
|
|
11.6' x 11.9' |
|
Main Level |
Bedroom 3 |
|
|
11.9' x 8.2' |
https://www.realtor.ca/real-estate/28725673/9239-148-st-nw-edmonton-parkview
