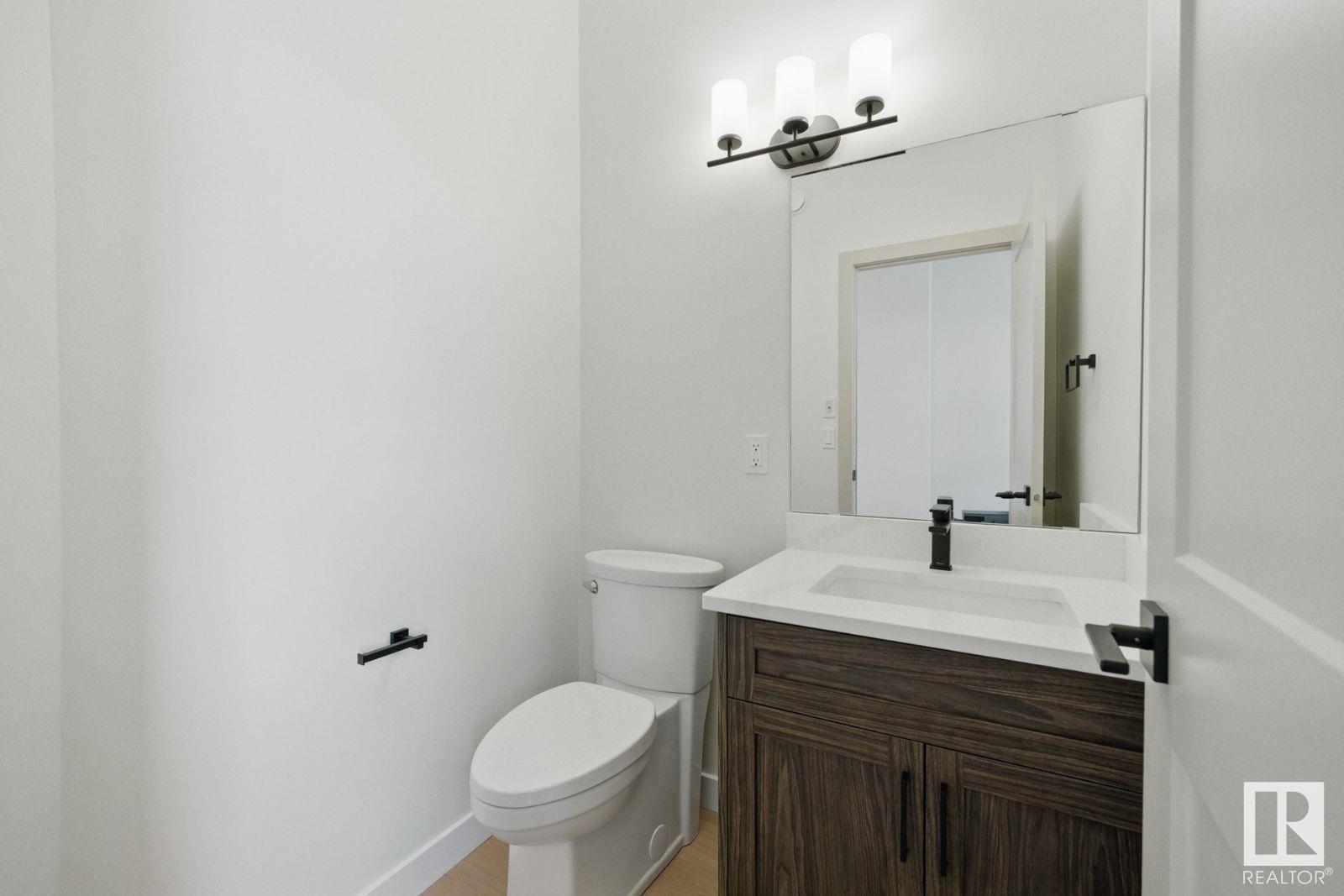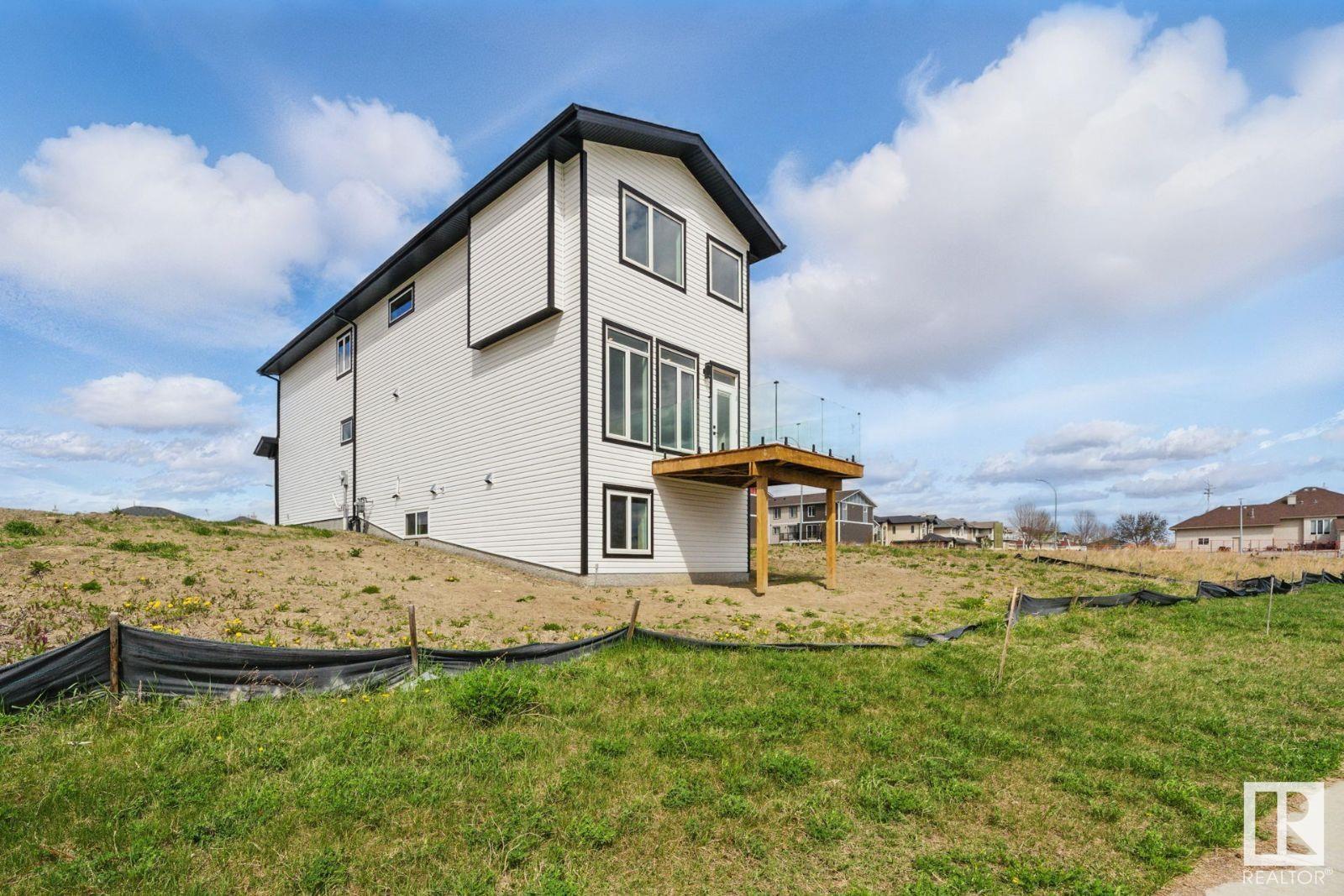3 Bedroom
3 Bathroom
1,851 ft2
Fireplace
Forced Air
$609,000
Visit the Listing Brokerage (and/or listing REALTOR®) website to obtain additional information.Step into modern elegance with this brand new 3-bedroom, 3-bathroom home offering 1,851 sq ft of beautifully designed living space. Built in 2025, this residence combines, style, comfort, and functionality – all in a serene setting that backs out to a pond filled with wildlife. The sloping grade allows for an incredible view off of the raised deck while simultaneously allowing lots of natural light into all three floors. The 16 ft wide garage boasts an epoxied floor as well as a removable stair railing for ease of moving in large items. Electric fireplace, engineered hardwood, and maple-stained railings with glass set the mood of the main floor while carpet and tiled bathrooms (not to mention incredible views) surround the upstairs. The basement awaits your inner designs and is roughed in for an additional bedroom and bathroom. This home is move-in ready, offering energy-efficient systems and the peace of mind. (id:47041)
Property Details
|
MLS® Number
|
E4437693 |
|
Property Type
|
Single Family |
|
Neigbourhood
|
Eaux Claires |
|
Amenities Near By
|
Schools |
|
Features
|
Sloping, Closet Organizers |
|
Parking Space Total
|
4 |
|
Structure
|
Deck |
Building
|
Bathroom Total
|
3 |
|
Bedrooms Total
|
3 |
|
Amenities
|
Ceiling - 9ft |
|
Appliances
|
Dishwasher, Refrigerator, Stove |
|
Basement Development
|
Unfinished |
|
Basement Type
|
Full (unfinished) |
|
Constructed Date
|
2025 |
|
Construction Style Attachment
|
Detached |
|
Fire Protection
|
Smoke Detectors |
|
Fireplace Fuel
|
Electric |
|
Fireplace Present
|
Yes |
|
Fireplace Type
|
Insert |
|
Half Bath Total
|
1 |
|
Heating Type
|
Forced Air |
|
Stories Total
|
3 |
|
Size Interior
|
1,851 Ft2 |
|
Type
|
House |
Parking
Land
|
Acreage
|
No |
|
Land Amenities
|
Schools |
|
Surface Water
|
Ponds |
Rooms
| Level |
Type |
Length |
Width |
Dimensions |
|
Main Level |
Living Room |
4.26 m |
4.45 m |
4.26 m x 4.45 m |
|
Main Level |
Kitchen |
4.26 m |
3.9 m |
4.26 m x 3.9 m |
|
Upper Level |
Family Room |
4.14 m |
2.8 m |
4.14 m x 2.8 m |
|
Upper Level |
Primary Bedroom |
3.47 m |
3.04 m |
3.47 m x 3.04 m |
|
Upper Level |
Bedroom 2 |
3.65 m |
3.16 m |
3.65 m x 3.16 m |
|
Upper Level |
Bedroom 3 |
3.65 m |
3.5 m |
3.65 m x 3.5 m |
https://www.realtor.ca/real-estate/28347603/9239-156-av-nw-edmonton-eaux-claires
































