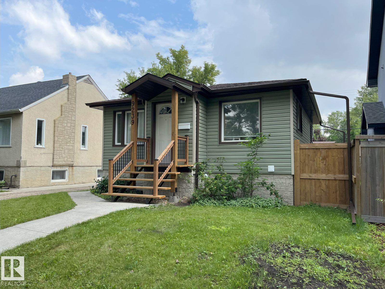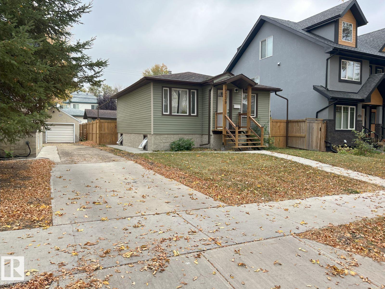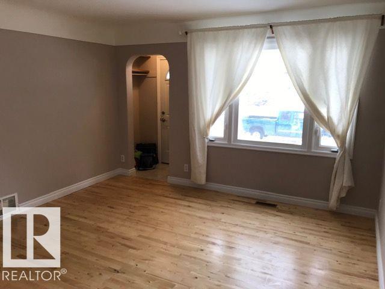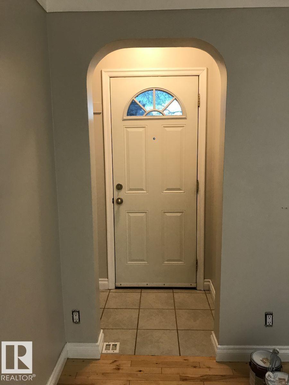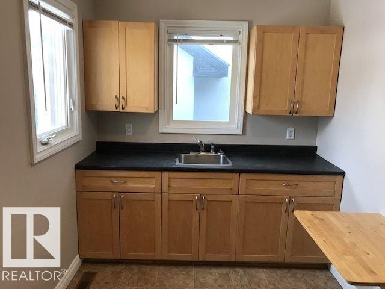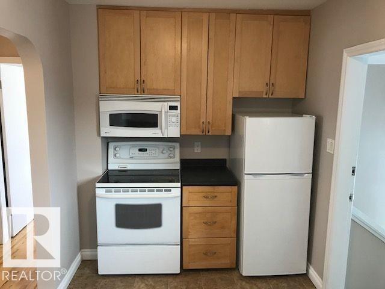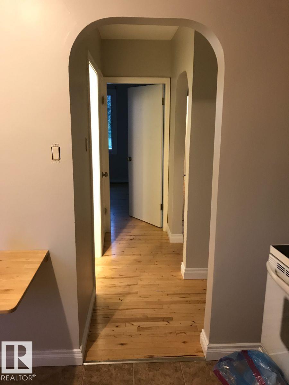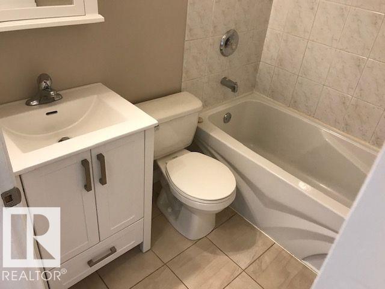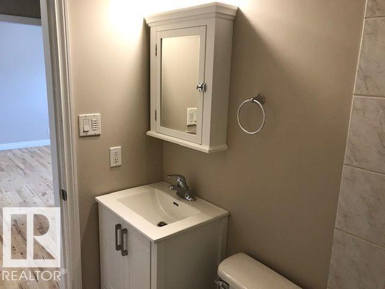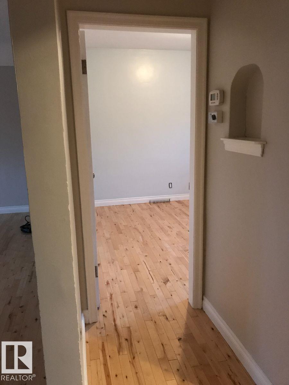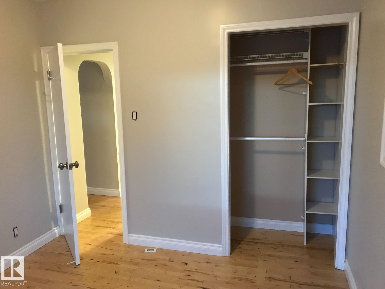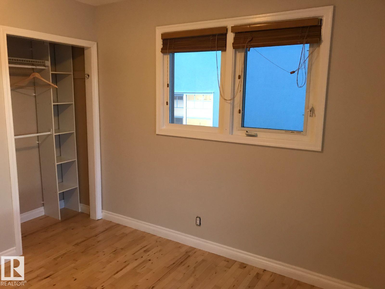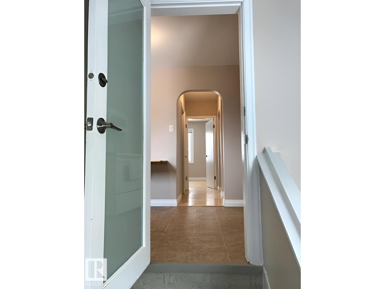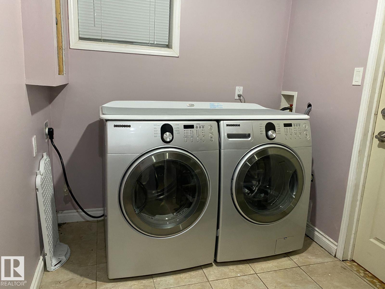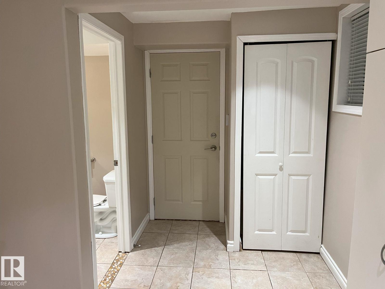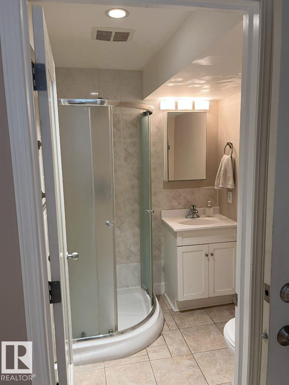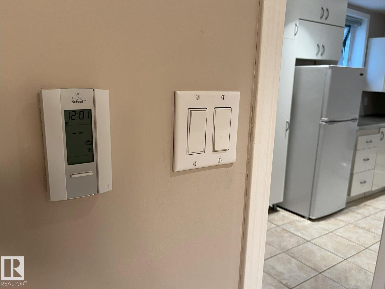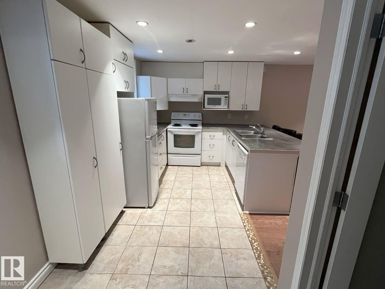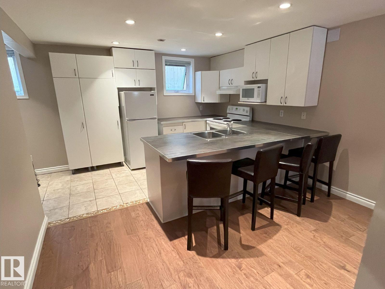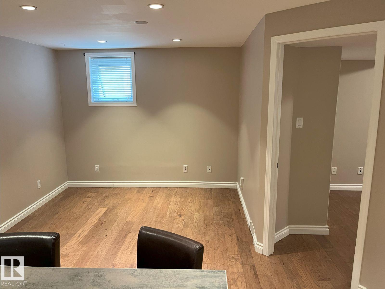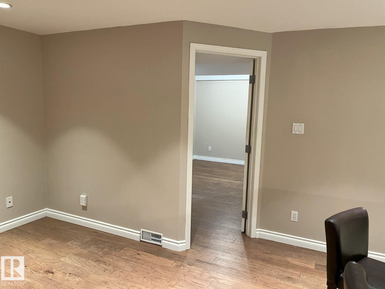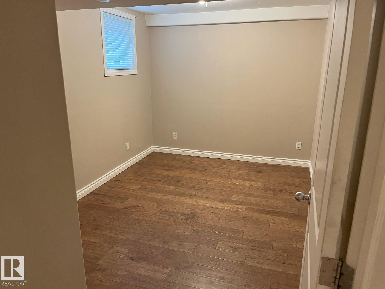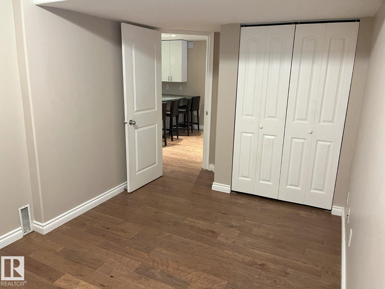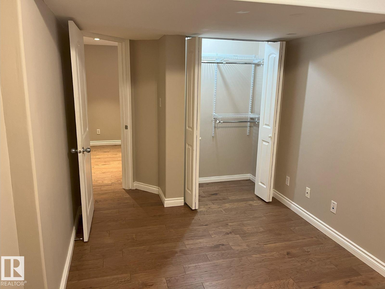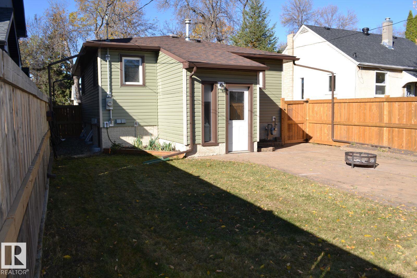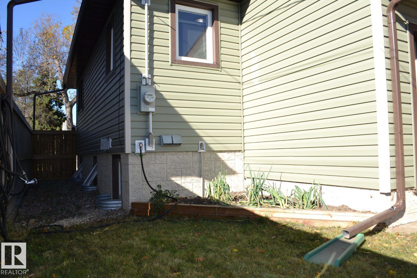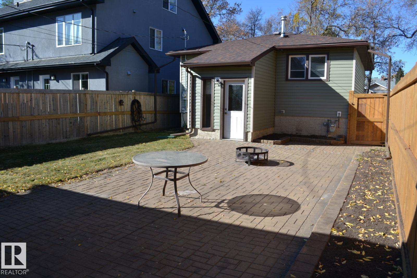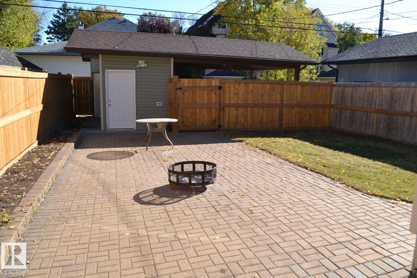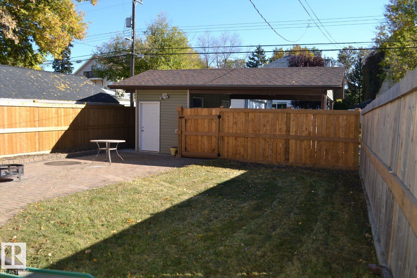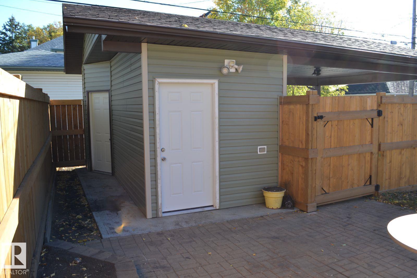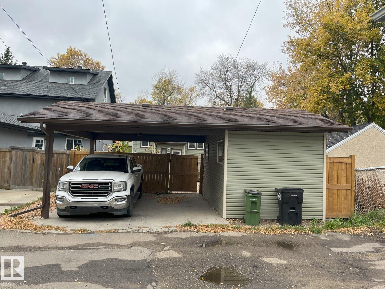3 Bedroom
2 Bathroom
742 ft2
Bungalow
Forced Air
$455,000
Visit the Listing Brokerage (and/or listing REALTOR®) website to obtain additional information. Charming bungalow in the heart of Bonnie Doon! Main floor features cove ceilings, plaster arches and hardwood floors. Upstairs offers a spacious primary bedroom, second bedroom, and a renovated bath. The finished basement is ideal for in-laws or shared living, with a separate entrance, 2nd kitchen, bedroom, full bath, and shared laundry. Recent upgrades include vinyl siding, eavestroughs, downspouts, fence and gates, front deck and railings, HWT, newer shingles (house & carport), soundproofing between floors and engineered wood floors in basement. The private fully fenced backyard features paving stones, built-in planters and flower beds, fireplace, perfect for summer evenings. The carport has two separate powered storage units with powered stalls and sensor lighting. Well maintained, pet-free and smoke-free. All this, just steps from parks, cafés, schools, Bonnie Doon Mall, Whyte Ave, River Valley, and New LRT (id:47041)
Property Details
|
MLS® Number
|
E4461668 |
|
Property Type
|
Single Family |
|
Neigbourhood
|
Bonnie Doon |
|
Amenities Near By
|
Playground, Public Transit, Schools, Shopping |
|
Features
|
Lane, No Animal Home, No Smoking Home |
|
Parking Space Total
|
2 |
|
Structure
|
Fire Pit |
Building
|
Bathroom Total
|
2 |
|
Bedrooms Total
|
3 |
|
Amenities
|
Vinyl Windows |
|
Appliances
|
See Remarks |
|
Architectural Style
|
Bungalow |
|
Basement Development
|
Finished |
|
Basement Type
|
Full (finished) |
|
Constructed Date
|
1952 |
|
Construction Style Attachment
|
Detached |
|
Heating Type
|
Forced Air |
|
Stories Total
|
1 |
|
Size Interior
|
742 Ft2 |
|
Type
|
House |
Parking
Land
|
Acreage
|
No |
|
Fence Type
|
Fence |
|
Land Amenities
|
Playground, Public Transit, Schools, Shopping |
Rooms
| Level |
Type |
Length |
Width |
Dimensions |
|
Basement |
Bedroom 3 |
2.69 m |
4.51 m |
2.69 m x 4.51 m |
|
Basement |
Laundry Room |
2 m |
2.19 m |
2 m x 2.19 m |
|
Basement |
Second Kitchen |
4.79 m |
2.98 m |
4.79 m x 2.98 m |
|
Main Level |
Living Room |
4.57 m |
3.98 m |
4.57 m x 3.98 m |
|
Main Level |
Kitchen |
2.24 m |
3.96 m |
2.24 m x 3.96 m |
|
Main Level |
Primary Bedroom |
3.25 m |
2.95 m |
3.25 m x 2.95 m |
|
Main Level |
Bedroom 2 |
3.28 m |
2.97 m |
3.28 m x 2.97 m |
|
Main Level |
Mud Room |
0.99 m |
2.13 m |
0.99 m x 2.13 m |
https://www.realtor.ca/real-estate/28977140/9239-92-st-nw-edmonton-bonnie-doon

