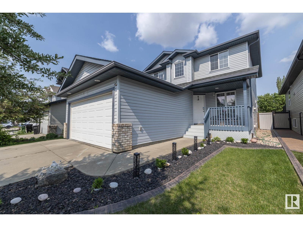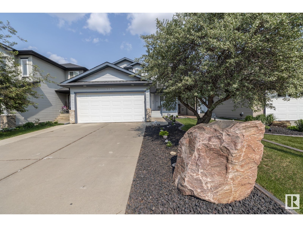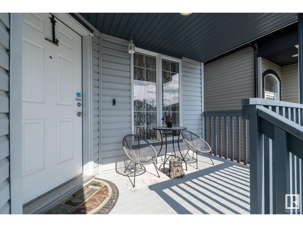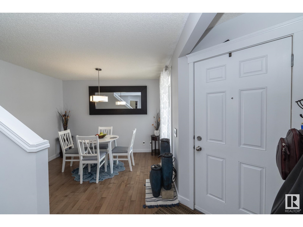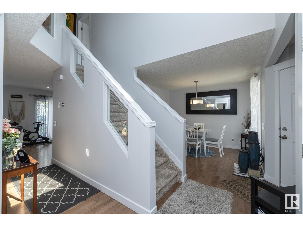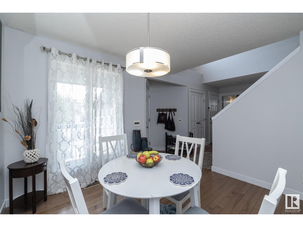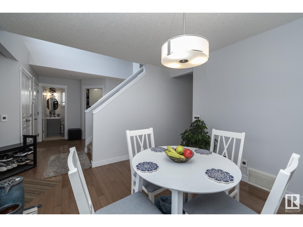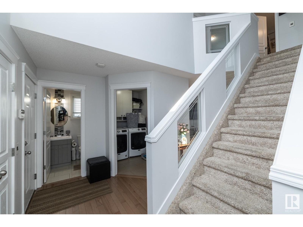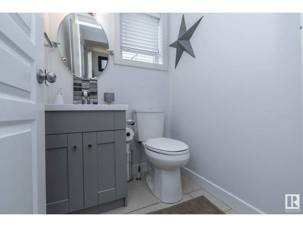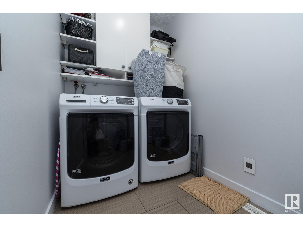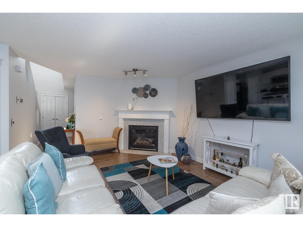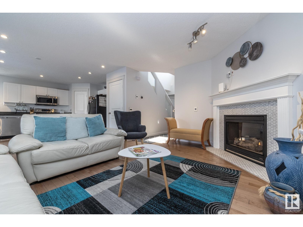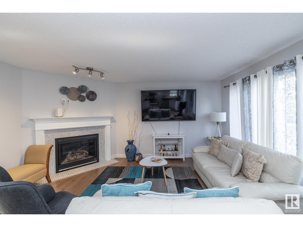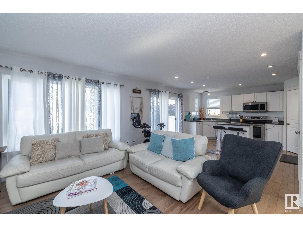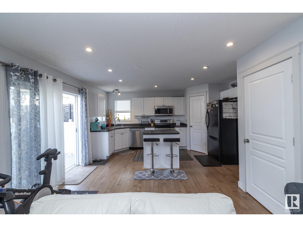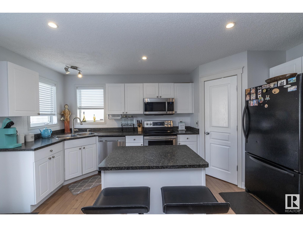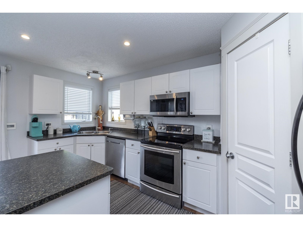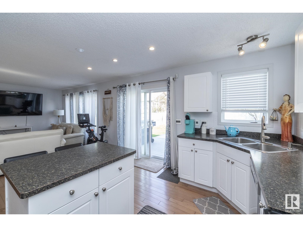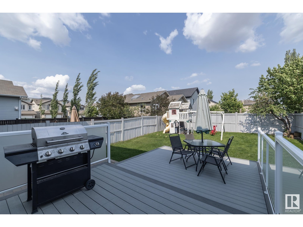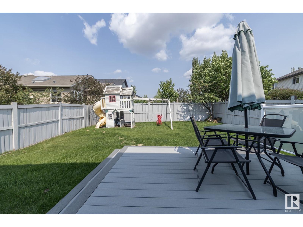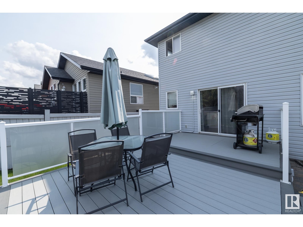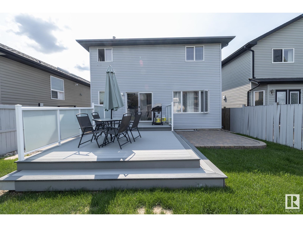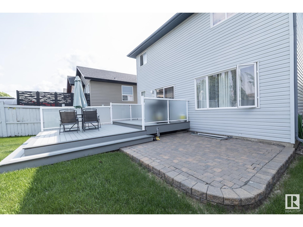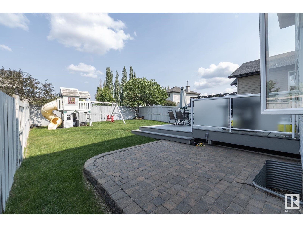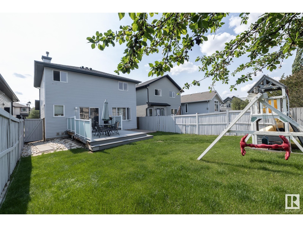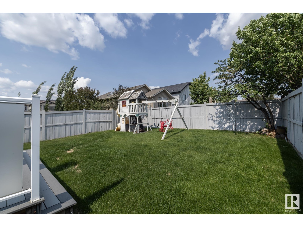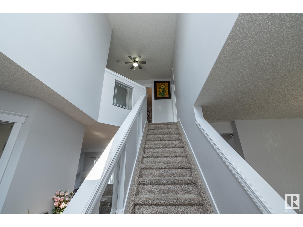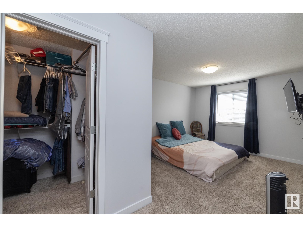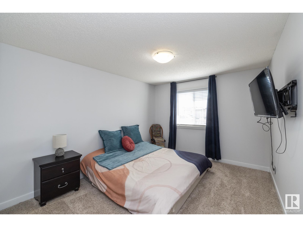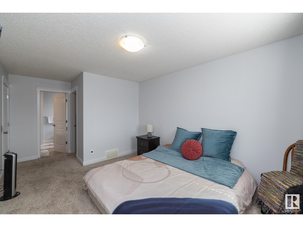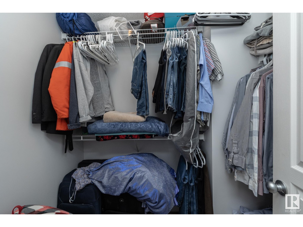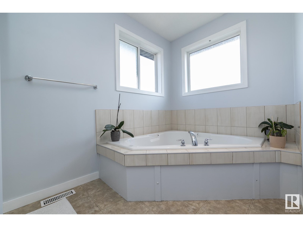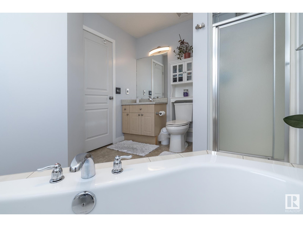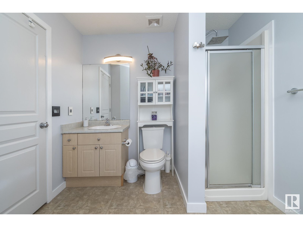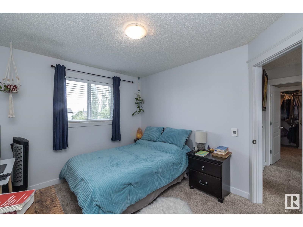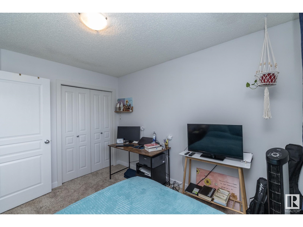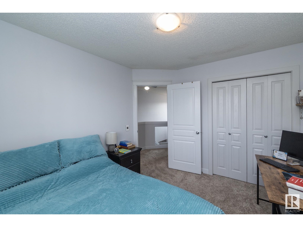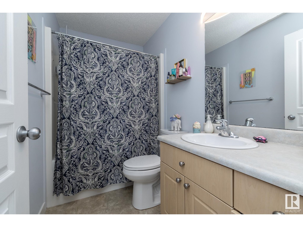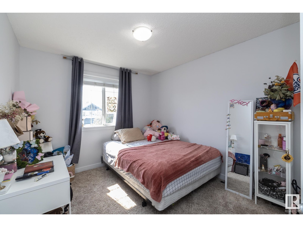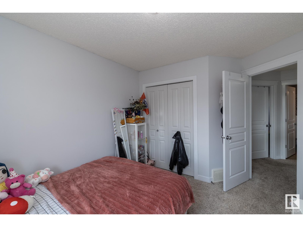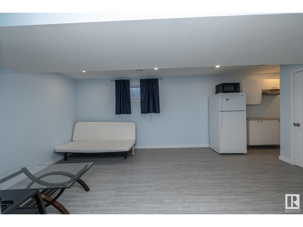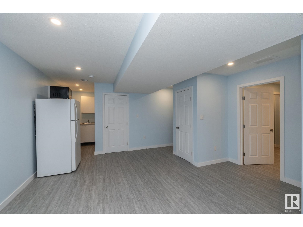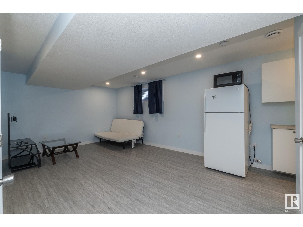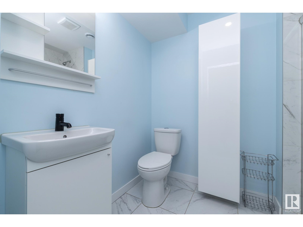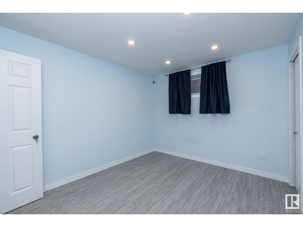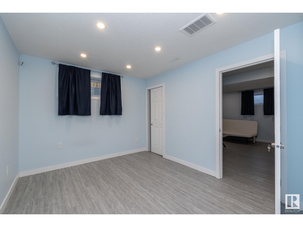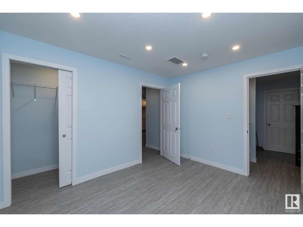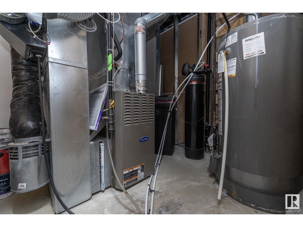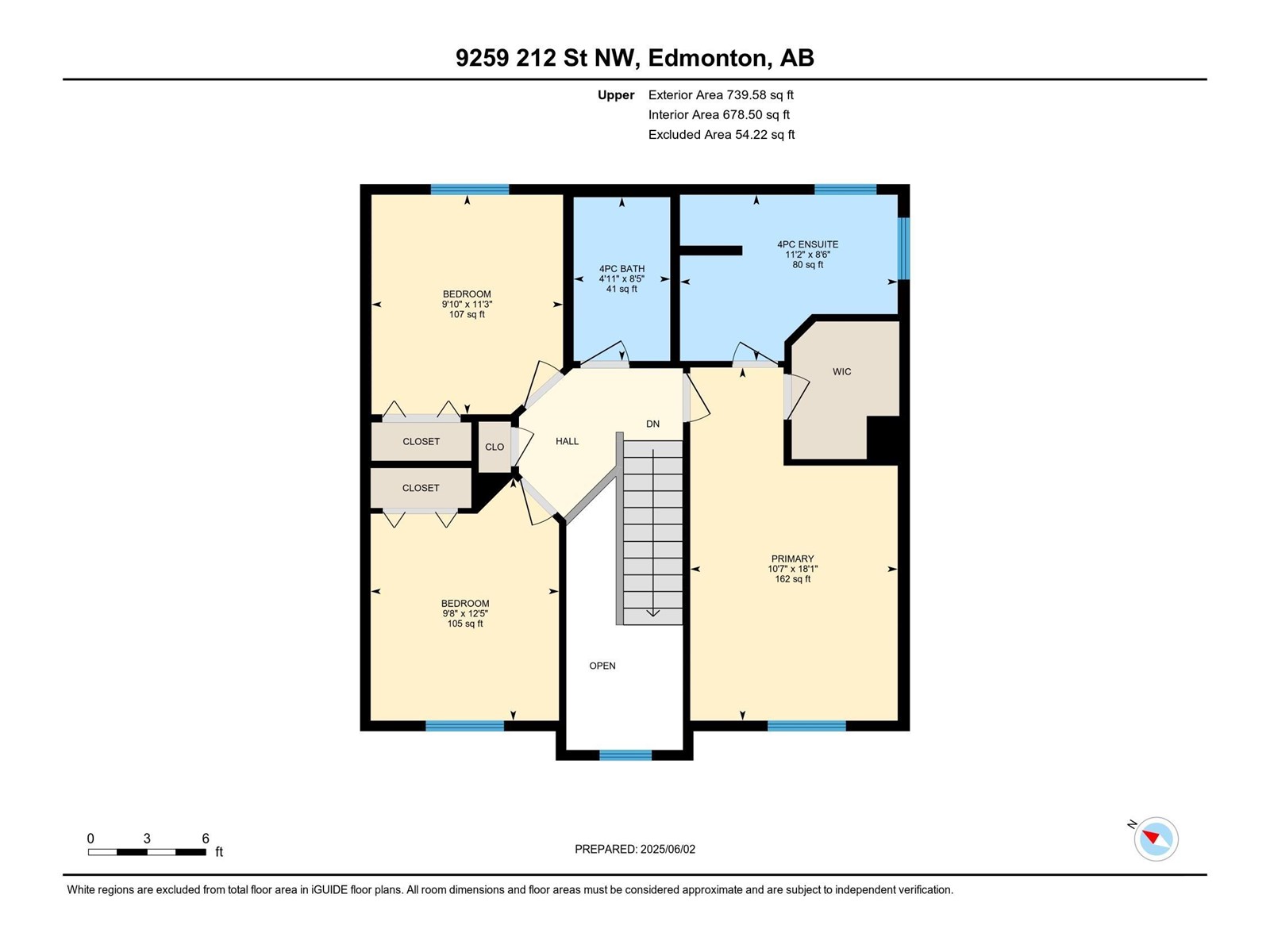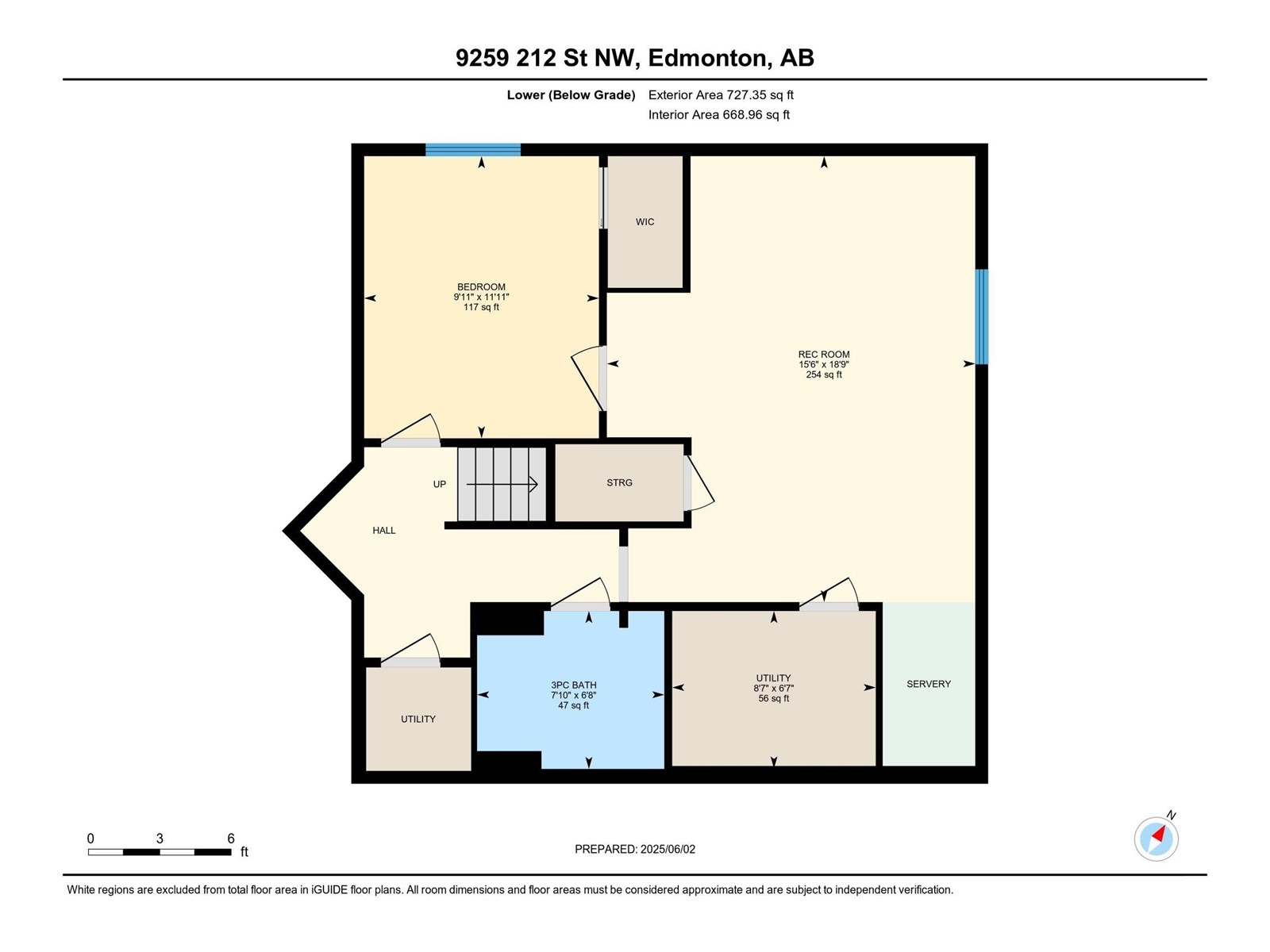4 Bedroom
4 Bathroom
1,541 ft2
Fireplace
Central Air Conditioning
Forced Air
$522,000
WEST FACING, FULLY FINISHED 4 bed, 3.5 bath home with wonderful curb appeal and landscaping in the popular community of Suder Greens. Upgrades include: NEW ROOF SHINGLES, CENTRAL A/C, FRESHLY PAINTED, COMPOSITE DECK, and so much more! As you enter you are greeted with 17 foot ceilings and hardwood flooring with a functional layout. The main level has a white kitchen with cook island, a laundry room with newer washer/dryer, a living room area with cozy gas fireplace, a dining area, and a half bath. The large and PRIVATE back yard is nicely landscaped with composite deck. Upstairs you will find 3 bedrooms and 2 full baths, including the primary bedroom with full ensuite and sizable walk-in closet. All bedrooms are spacious. In the basement you will find a newly developed basement with a bedroom and a rec room area, and a full bath. Very desirable location with several schools nearby and public transportation, and Whitemud Dr and Henday Dr !! Welcome home:) (id:47041)
Property Details
|
MLS® Number
|
E4440023 |
|
Property Type
|
Single Family |
|
Neigbourhood
|
Suder Greens |
|
Amenities Near By
|
Golf Course, Playground, Public Transit, Schools, Shopping |
|
Community Features
|
Public Swimming Pool |
|
Features
|
Treed, No Smoking Home |
|
Structure
|
Deck |
Building
|
Bathroom Total
|
4 |
|
Bedrooms Total
|
4 |
|
Appliances
|
Dishwasher, Dryer, Microwave Range Hood Combo, Refrigerator, Stove, Washer |
|
Basement Development
|
Finished |
|
Basement Type
|
Full (finished) |
|
Ceiling Type
|
Vaulted |
|
Constructed Date
|
2005 |
|
Construction Style Attachment
|
Detached |
|
Cooling Type
|
Central Air Conditioning |
|
Fireplace Fuel
|
Gas |
|
Fireplace Present
|
Yes |
|
Fireplace Type
|
Unknown |
|
Half Bath Total
|
1 |
|
Heating Type
|
Forced Air |
|
Stories Total
|
2 |
|
Size Interior
|
1,541 Ft2 |
|
Type
|
House |
Parking
Land
|
Acreage
|
No |
|
Fence Type
|
Fence |
|
Land Amenities
|
Golf Course, Playground, Public Transit, Schools, Shopping |
|
Size Irregular
|
396.43 |
|
Size Total
|
396.43 M2 |
|
Size Total Text
|
396.43 M2 |
Rooms
| Level |
Type |
Length |
Width |
Dimensions |
|
Basement |
Bedroom 4 |
3.62 m |
3.01 m |
3.62 m x 3.01 m |
|
Upper Level |
Primary Bedroom |
5.51 m |
3.23 m |
5.51 m x 3.23 m |
|
Upper Level |
Bedroom 2 |
3.79 m |
2.93 m |
3.79 m x 2.93 m |
|
Upper Level |
Bedroom 3 |
3.42 m |
2.99 m |
3.42 m x 2.99 m |
https://www.realtor.ca/real-estate/28405753/9259-212-st-nw-edmonton-suder-greens
