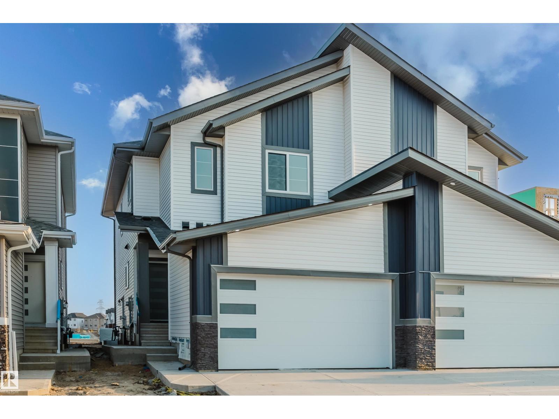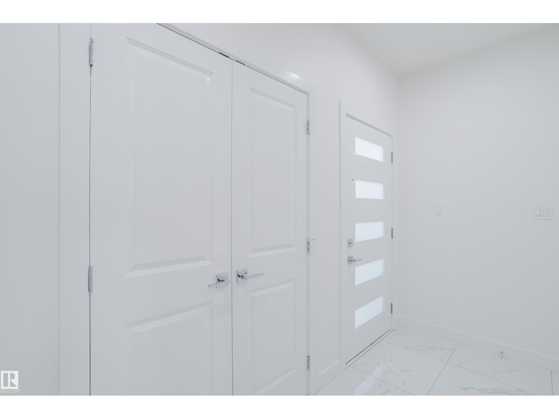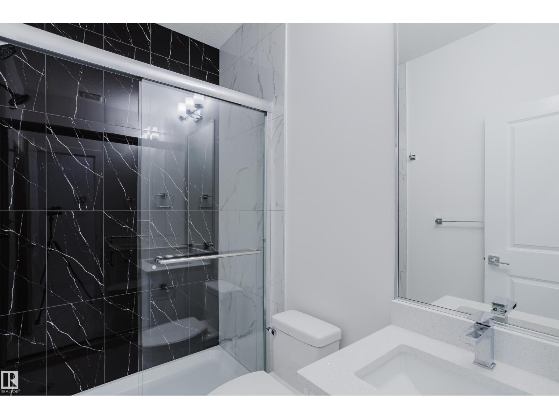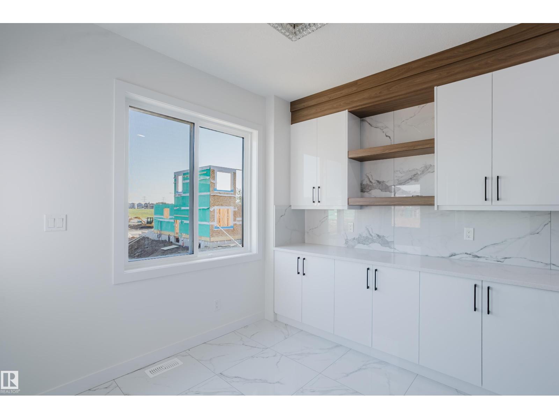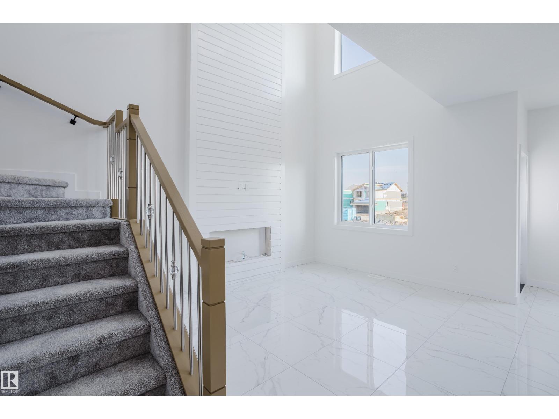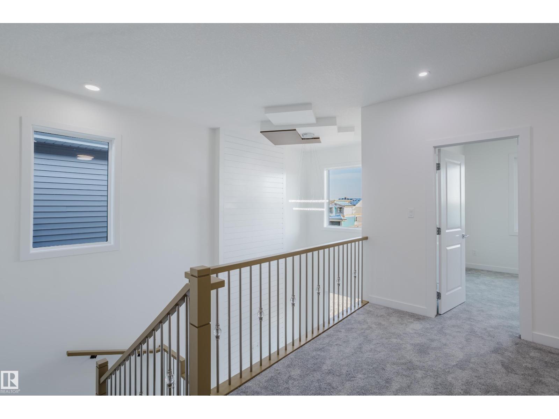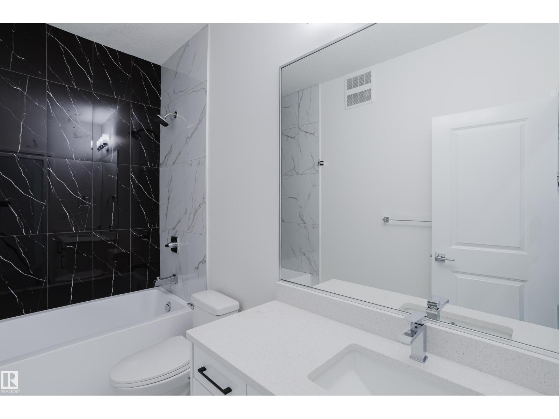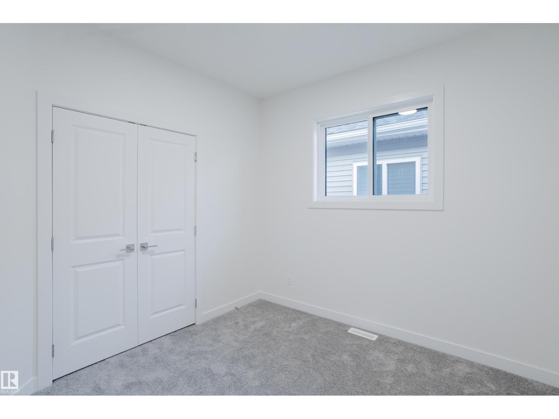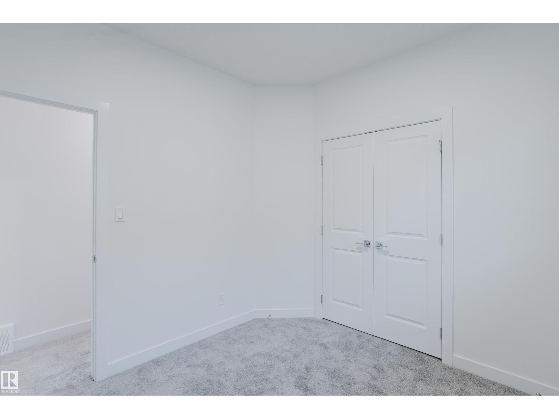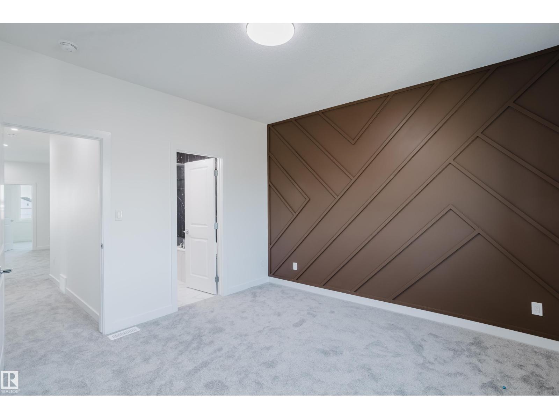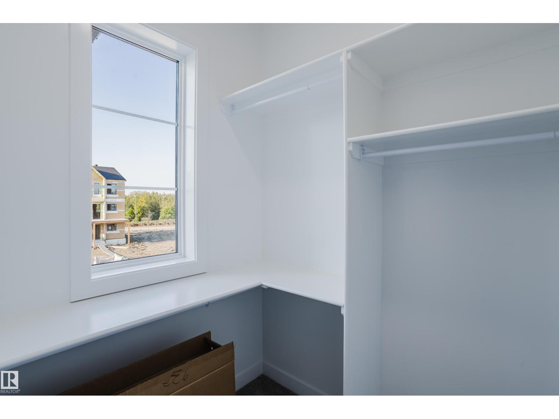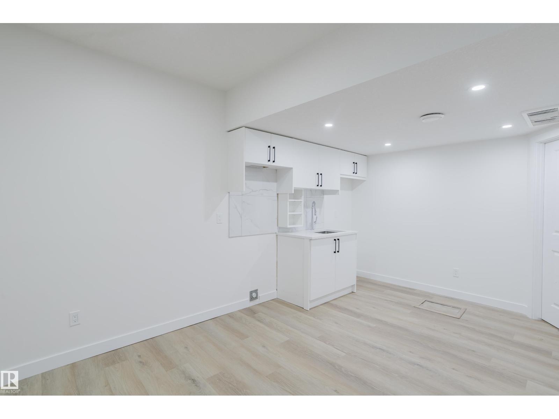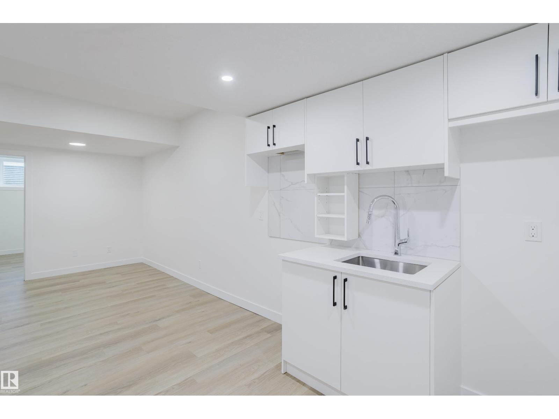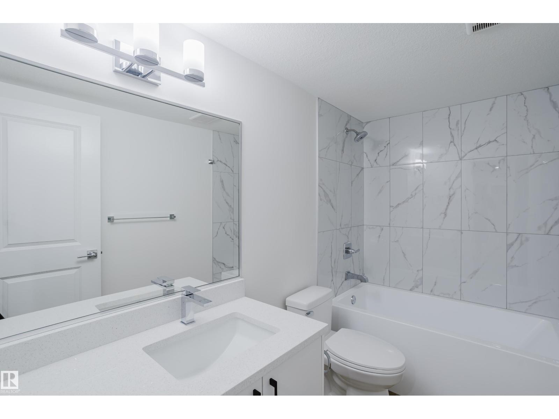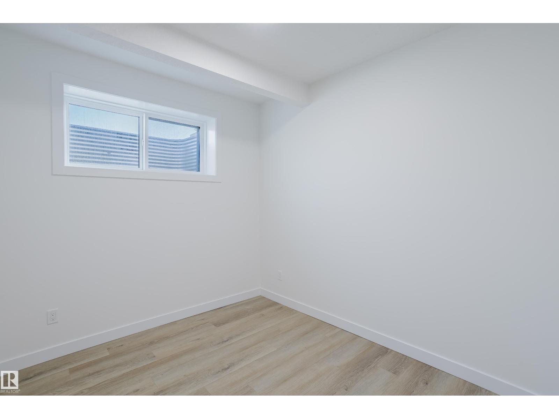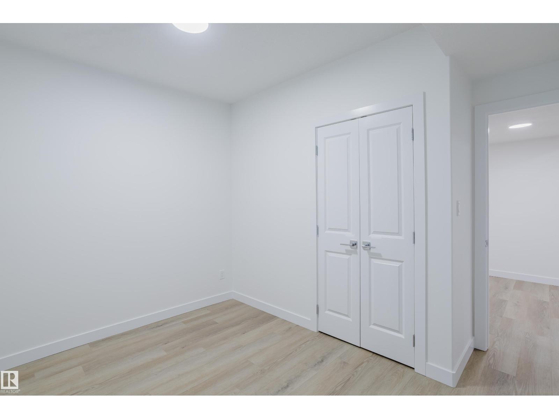5 Bedroom
4 Bathroom
1,726 ft2
Fireplace
Forced Air
$579,900
Welcome to this captivating half duplex in the highly desirable community of Aster, proudly built by Victory Homes, a trusted builder recognized for quality construction, attention to detail, and years of experience. The main floor offers a spacious layout with tile flooring, an extended kitchen with ample cabinetry and counter space, a separate spice kitchen, a versatile den, and a full bathroom with a standing shower. The open to above living room creates a striking centerpiece with abundant natural light and a grand sense of space. Upstairs you will find three well-sized bedrooms including a primary suite with a five piece ensuite, along with a bonus room that adds extra flexibility for your family’s needs. The fully finished basement is developed with a legal two bedroom suite that provides additional living space or excellent rental potential. Located close to schools, shopping, parks, and major roadways, this home combines functionality and value in a prime location. (id:47041)
Property Details
|
MLS® Number
|
E4455487 |
|
Property Type
|
Single Family |
|
Neigbourhood
|
Aster |
|
Amenities Near By
|
Playground, Public Transit, Schools, Shopping |
|
Community Features
|
Public Swimming Pool |
|
Features
|
See Remarks, Closet Organizers, Exterior Walls- 2x6", No Animal Home, No Smoking Home |
Building
|
Bathroom Total
|
4 |
|
Bedrooms Total
|
5 |
|
Amenities
|
Ceiling - 9ft, Vinyl Windows |
|
Appliances
|
Garage Door Opener Remote(s), Garage Door Opener, Hood Fan |
|
Basement Development
|
Finished |
|
Basement Features
|
Suite |
|
Basement Type
|
Full (finished) |
|
Constructed Date
|
2025 |
|
Construction Style Attachment
|
Semi-detached |
|
Fire Protection
|
Smoke Detectors |
|
Fireplace Fuel
|
Electric |
|
Fireplace Present
|
Yes |
|
Fireplace Type
|
Unknown |
|
Heating Type
|
Forced Air |
|
Stories Total
|
2 |
|
Size Interior
|
1,726 Ft2 |
|
Type
|
Duplex |
Parking
Land
|
Acreage
|
No |
|
Land Amenities
|
Playground, Public Transit, Schools, Shopping |
Rooms
| Level |
Type |
Length |
Width |
Dimensions |
|
Basement |
Bedroom 4 |
|
|
Measurements not available |
|
Basement |
Bedroom 5 |
|
|
Measurements not available |
|
Main Level |
Living Room |
|
|
Measurements not available |
|
Main Level |
Dining Room |
|
|
Measurements not available |
|
Main Level |
Kitchen |
|
|
Measurements not available |
|
Main Level |
Den |
|
|
Measurements not available |
|
Upper Level |
Primary Bedroom |
|
|
Measurements not available |
|
Upper Level |
Bedroom 2 |
|
|
Measurements not available |
|
Upper Level |
Bedroom 3 |
|
|
Measurements not available |
|
Upper Level |
Bonus Room |
|
|
Measurements not available |
https://www.realtor.ca/real-estate/28794697/927-19-av-nw-edmonton-aster

