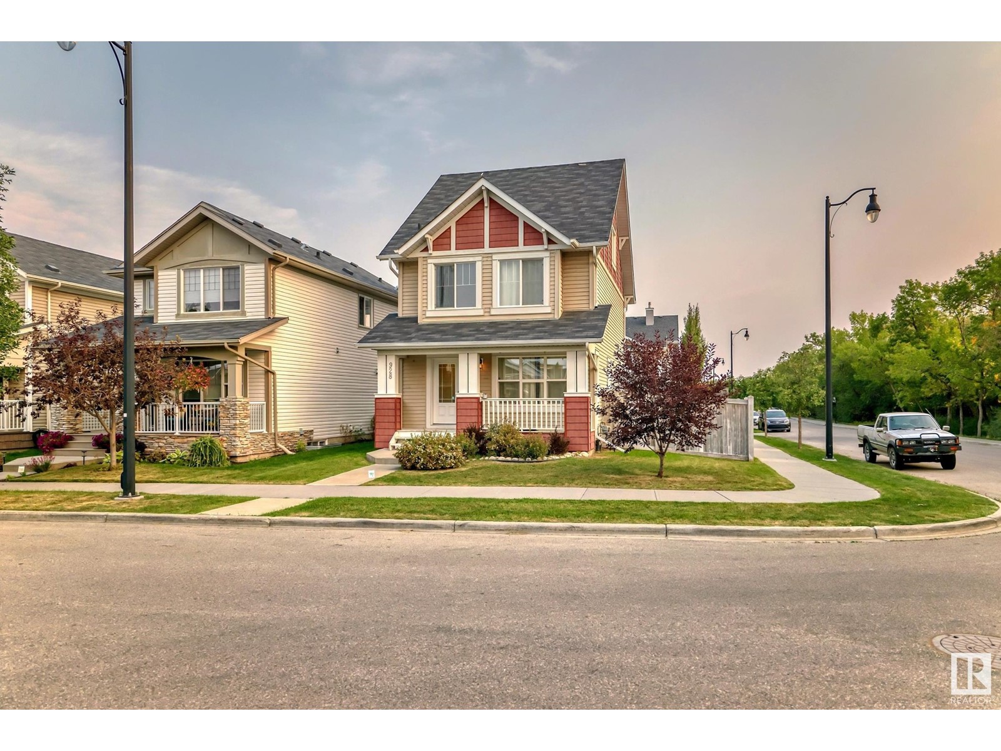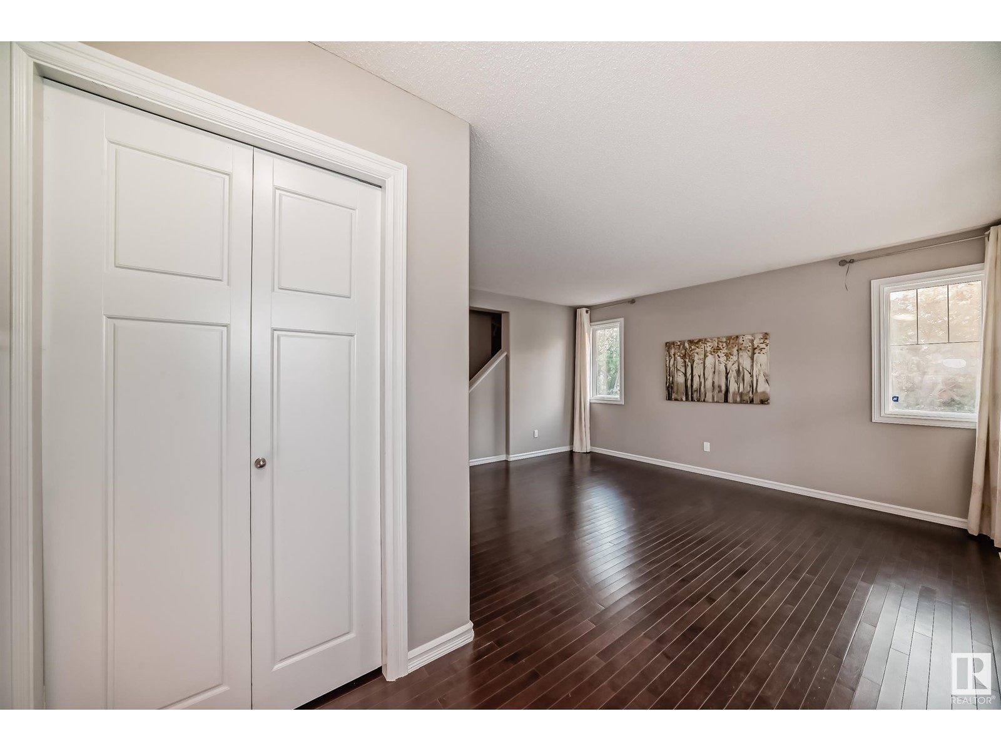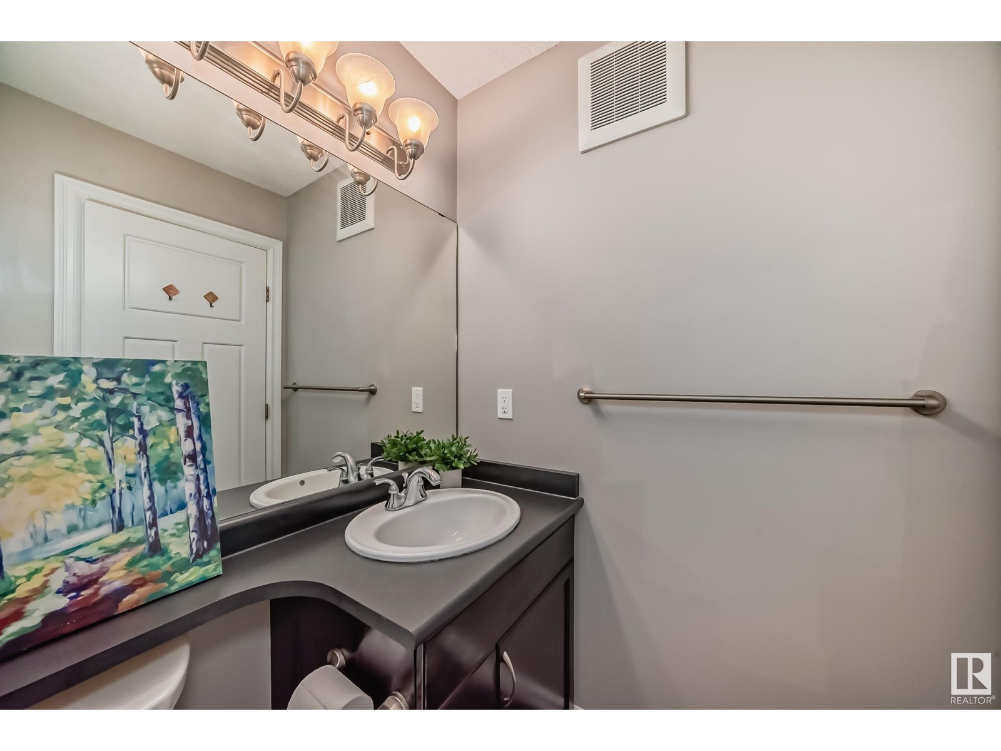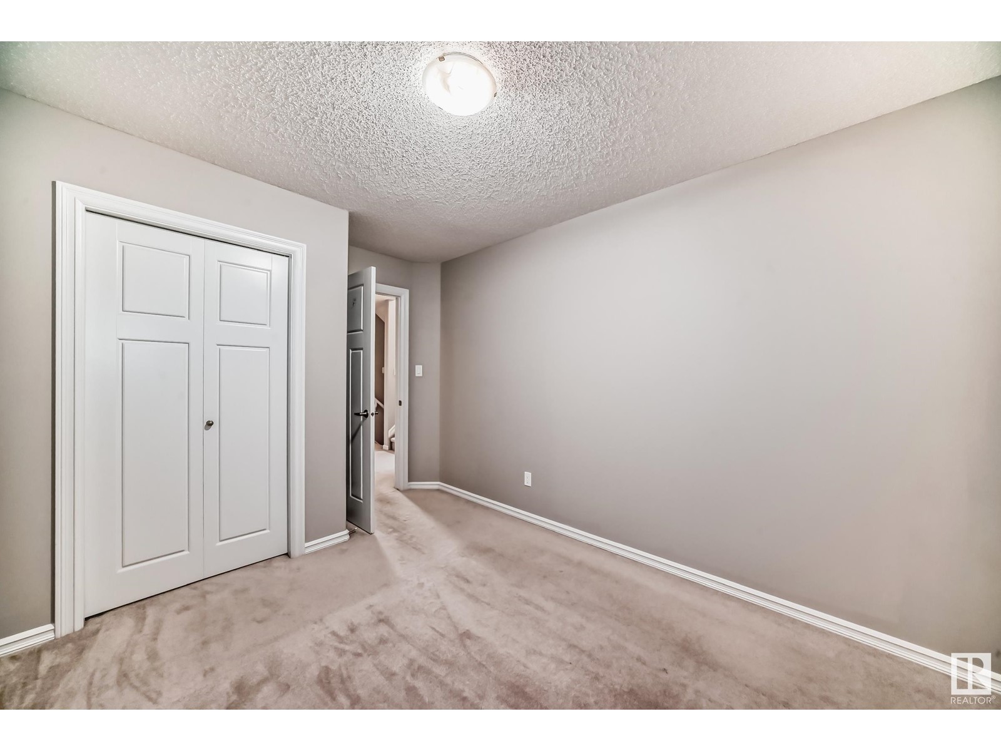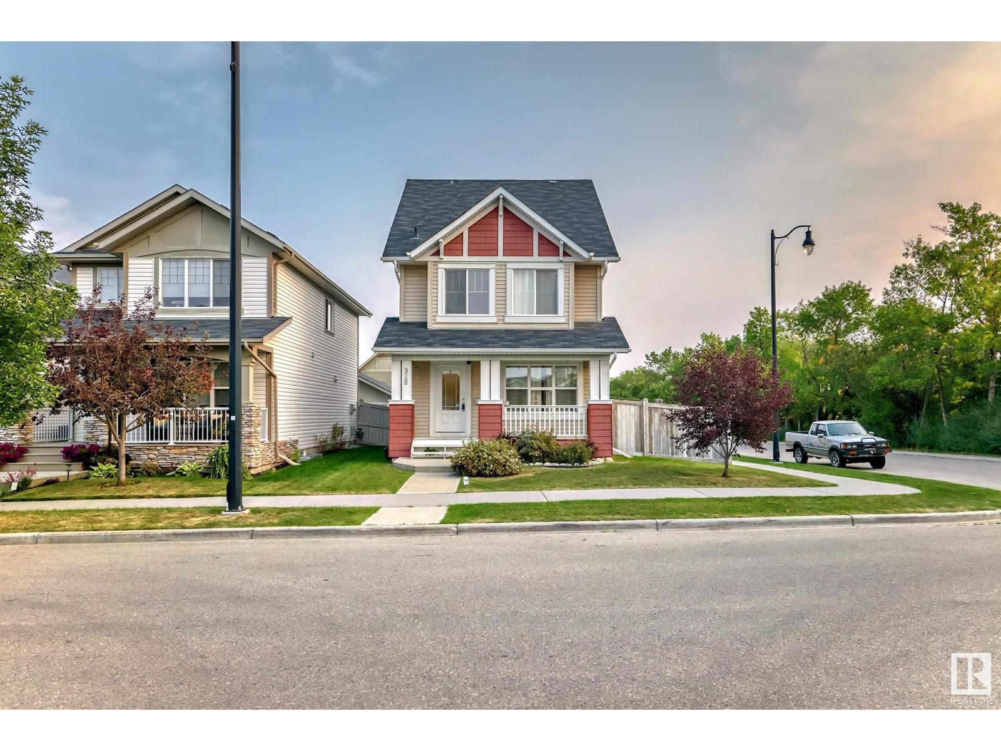3 Bedroom
3 Bathroom
1747.3056 sqft
Forced Air
$499,900
Welcome to this STUNNING home situated in the excellent community of Griesbach! Steps to BEAUTIFUL walking trails, lakes, & parks -perfect for a healthy lifestyle. This is a high-efficiency home featuring 3 bedrooms, 2.5 bathrooms, living rm, family rm & a DOUBLE detached garage. Main level greets you with a LARGE OPEN CONCEPT & BRIGHT living rm with triple pane low-E windows, hardwood floorings throughout. SPACIOUS kitchen with modern cabinetry, cupboards, pantry, SS appliances, quartz kitchen counter tops & CENTER kitchen island. Dining area with back door to deck & lovely yard. Convenient main floor 1/2 bath. Upper level offers 3 sizeable bedrooms, FULL bathroom, HUGE loft/family room. Large master bedroom w walk-in closet & ensuite. Basement is laundry room & utility area. Griesbach is an AWARD WINNING community with UNIQUE architecture & only minutes to bus stops, Northgate Transit, school, restaurants, Safeway, T&T, shopping mall, Henday & all amenities. Quick possession avail. Just move in & enjoy! (id:47041)
Property Details
|
MLS® Number
|
E4405983 |
|
Property Type
|
Single Family |
|
Neigbourhood
|
Griesbach |
|
Amenities Near By
|
Playground, Public Transit, Schools, Shopping |
|
Features
|
Corner Site, Lane |
|
Parking Space Total
|
4 |
|
Structure
|
Deck |
Building
|
Bathroom Total
|
3 |
|
Bedrooms Total
|
3 |
|
Appliances
|
Dishwasher, Dryer, Garage Door Opener Remote(s), Garage Door Opener, Hood Fan, Refrigerator, Stove, Washer, Window Coverings |
|
Basement Development
|
Unfinished |
|
Basement Type
|
Full (unfinished) |
|
Constructed Date
|
2012 |
|
Construction Style Attachment
|
Detached |
|
Fire Protection
|
Smoke Detectors |
|
Half Bath Total
|
1 |
|
Heating Type
|
Forced Air |
|
Stories Total
|
3 |
|
Size Interior
|
1747.3056 Sqft |
|
Type
|
House |
Parking
Land
|
Acreage
|
No |
|
Fence Type
|
Fence |
|
Land Amenities
|
Playground, Public Transit, Schools, Shopping |
|
Size Irregular
|
347.76 |
|
Size Total
|
347.76 M2 |
|
Size Total Text
|
347.76 M2 |
Rooms
| Level |
Type |
Length |
Width |
Dimensions |
|
Above |
Family Room |
5.77 m |
4.83 m |
5.77 m x 4.83 m |
|
Basement |
Utility Room |
|
|
Measurements not available |
|
Basement |
Laundry Room |
|
|
Measurements not available |
|
Main Level |
Living Room |
4.57 m |
3.86 m |
4.57 m x 3.86 m |
|
Main Level |
Dining Room |
3.44 m |
3.03 m |
3.44 m x 3.03 m |
|
Main Level |
Kitchen |
3.84 m |
3.59 m |
3.84 m x 3.59 m |
|
Main Level |
Mud Room |
1.01 m |
1.19 m |
1.01 m x 1.19 m |
|
Upper Level |
Primary Bedroom |
4.16 m |
3.54 m |
4.16 m x 3.54 m |
|
Upper Level |
Bedroom 2 |
3.64 m |
2.83 m |
3.64 m x 2.83 m |
|
Upper Level |
Bedroom 3 |
4.46 m |
2.84 m |
4.46 m x 2.84 m |


