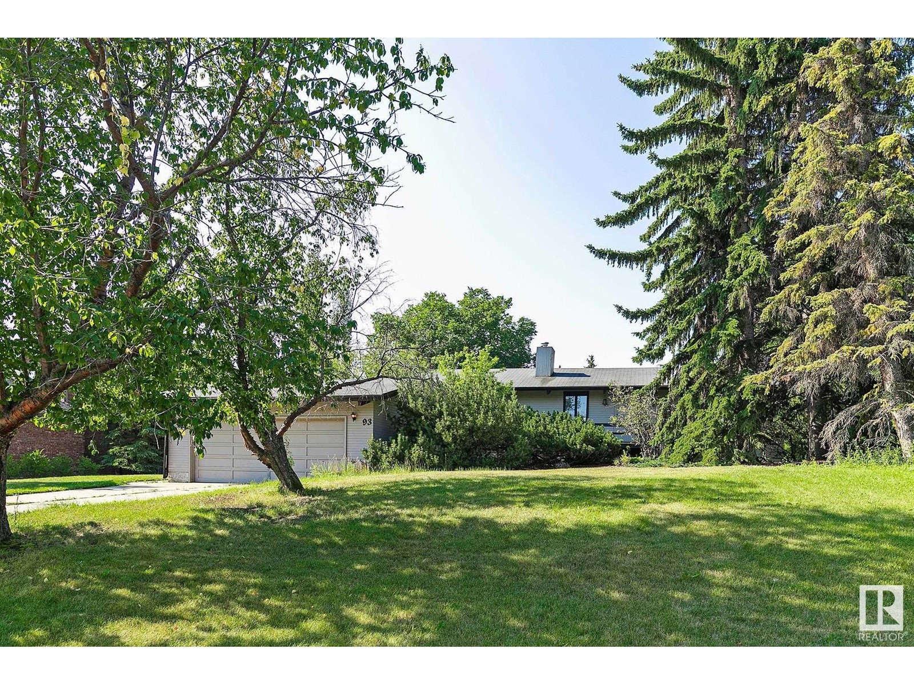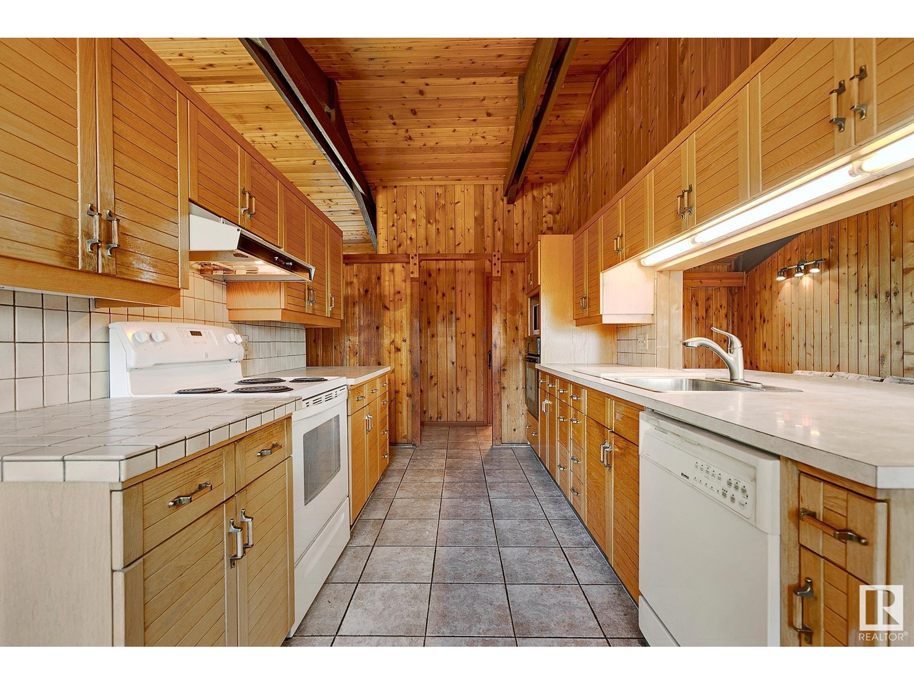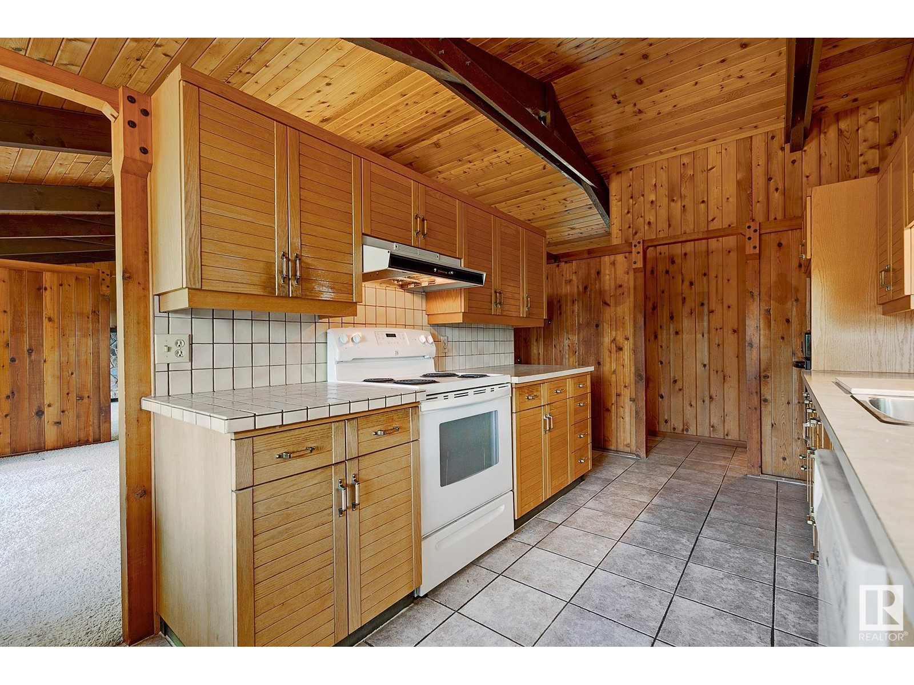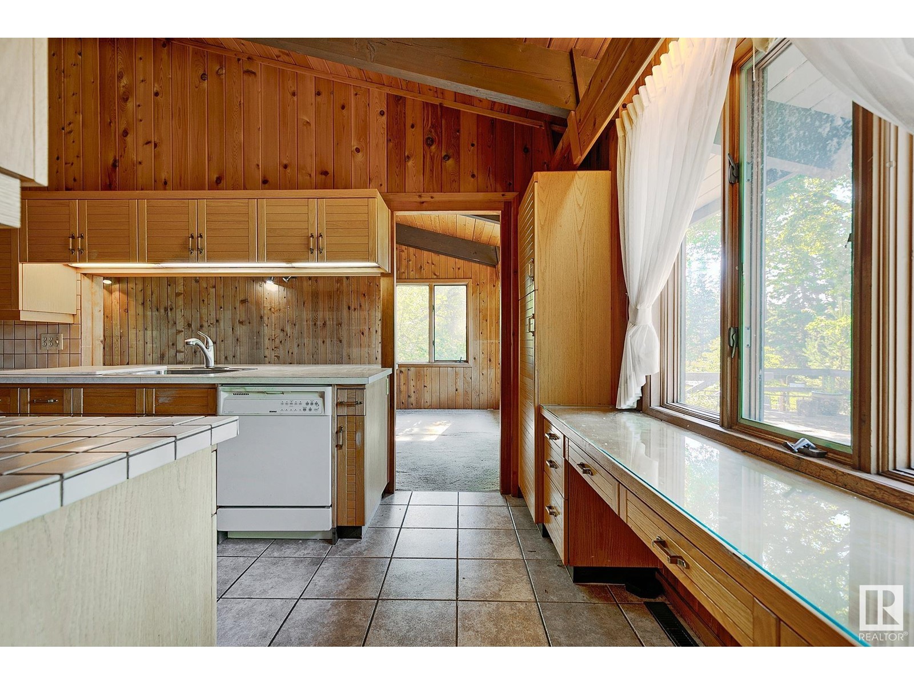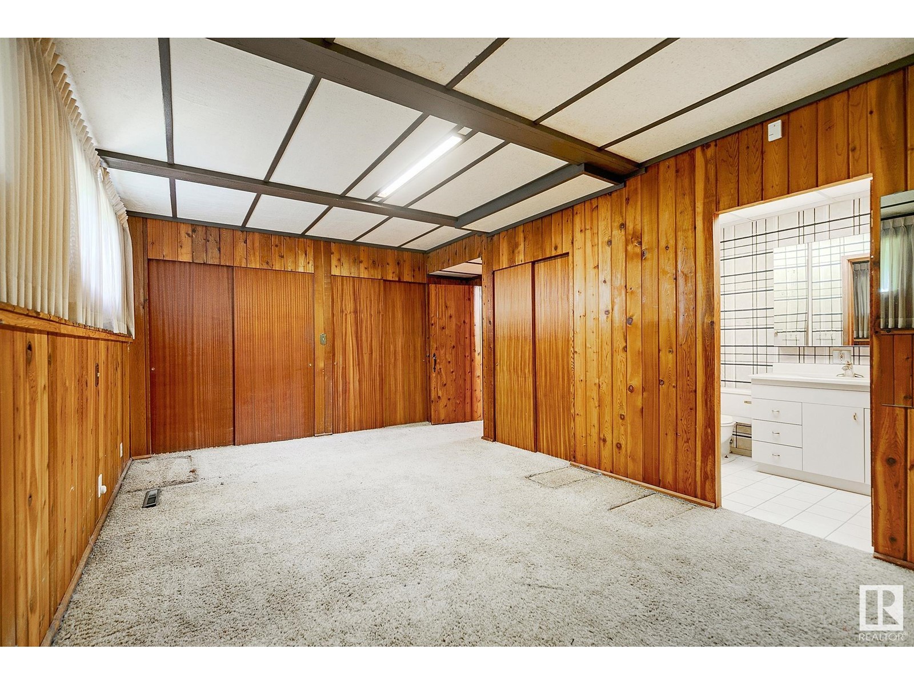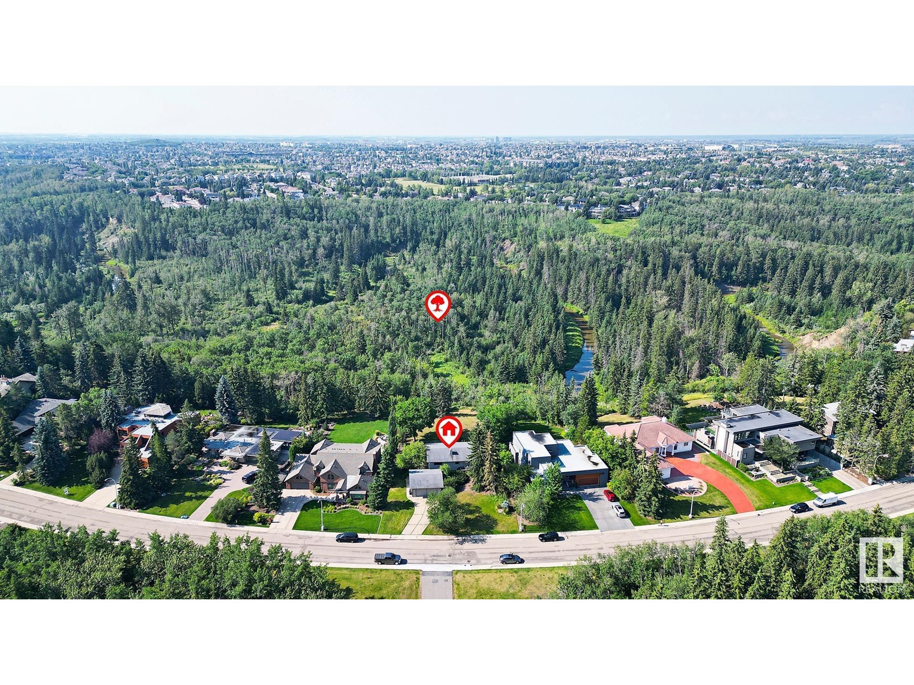3 Bedroom
3 Bathroom
1445.5932 sqft
Raised Bungalow
Fireplace
Forced Air
$1,999,000
EXPERIENCE ONE OF EDMONTON'S MOST SOUGHT AFTER NEIGHBOURHOODS! PRESTIGIOUS WESTBROOK DRIVE! INCREDIBLE LOCATION! MASSIVE 17,556 Sqft LOT! BACKS ONTO WHITEMUD CREEK RAVINE! ACROSS FROM WESTBROOK DRIVE TRAILHEAD! This private serene setting offers the perfect opportunity to build your dream home. Nestled in nature with expansive views from the southwest backyard this hillside bungalow will remind you of a cozy cabin in the woods. Come live an active lifestyle with walking, biking & hiking trails. Minutes to the Derrick Golf & Winter Club, Square One Coffee & Snow Valley Ski Club. Quick access to UofA & Downtown. This is a chance to create a legacy for your family! (id:47041)
Property Details
|
MLS® Number
|
E4402945 |
|
Property Type
|
Single Family |
|
Neigbourhood
|
Westbrook Estate |
|
Amenities Near By
|
Park, Golf Course, Public Transit, Schools, Shopping |
|
Features
|
Ravine, No Back Lane, Park/reserve, No Animal Home, No Smoking Home |
|
Structure
|
Deck |
|
View Type
|
Ravine View |
Building
|
Bathroom Total
|
3 |
|
Bedrooms Total
|
3 |
|
Appliances
|
Dishwasher, Dryer, Garage Door Opener, Hood Fan, Refrigerator, Stove, Washer, Window Coverings |
|
Architectural Style
|
Raised Bungalow |
|
Basement Development
|
Partially Finished |
|
Basement Features
|
Walk Out |
|
Basement Type
|
Full (partially Finished) |
|
Ceiling Type
|
Open, Vaulted |
|
Constructed Date
|
1966 |
|
Construction Style Attachment
|
Detached |
|
Fireplace Fuel
|
Wood |
|
Fireplace Present
|
Yes |
|
Fireplace Type
|
Unknown |
|
Half Bath Total
|
1 |
|
Heating Type
|
Forced Air |
|
Stories Total
|
1 |
|
Size Interior
|
1445.5932 Sqft |
|
Type
|
House |
Parking
Land
|
Acreage
|
No |
|
Land Amenities
|
Park, Golf Course, Public Transit, Schools, Shopping |
|
Size Irregular
|
1631.58 |
|
Size Total
|
1631.58 M2 |
|
Size Total Text
|
1631.58 M2 |
Rooms
| Level |
Type |
Length |
Width |
Dimensions |
|
Basement |
Primary Bedroom |
|
|
Measurements not available |
|
Basement |
Bedroom 2 |
|
|
Measurements not available |
|
Basement |
Bedroom 3 |
|
|
Measurements not available |
|
Basement |
Laundry Room |
|
|
Measurements not available |
|
Main Level |
Living Room |
|
|
Measurements not available |
|
Main Level |
Dining Room |
|
|
Measurements not available |
|
Main Level |
Kitchen |
|
|
Measurements not available |
|
Main Level |
Family Room |
|
|
Measurements not available |
