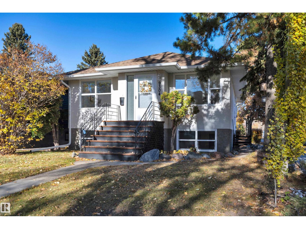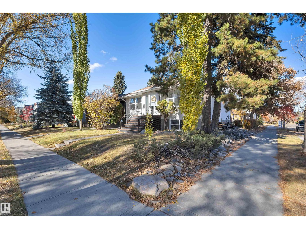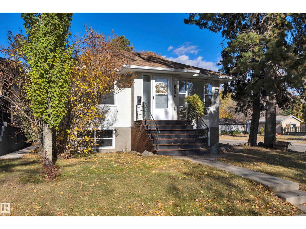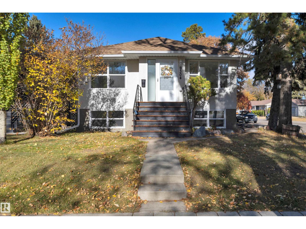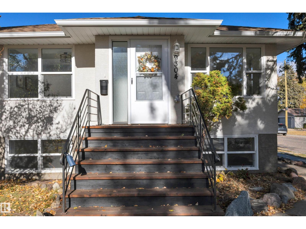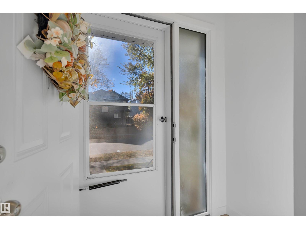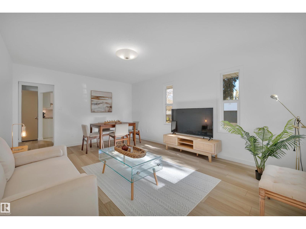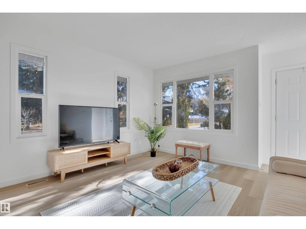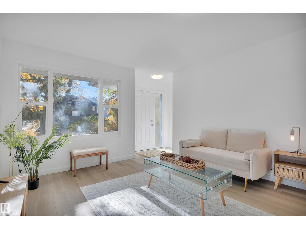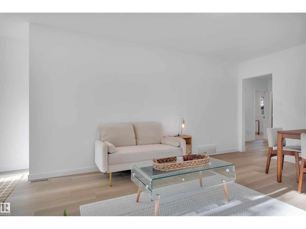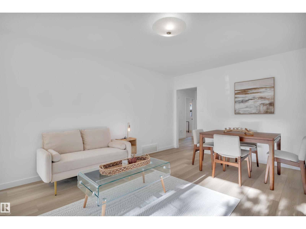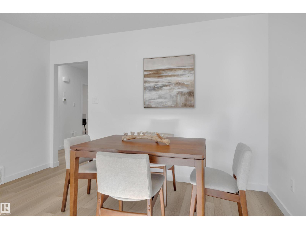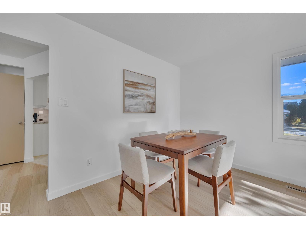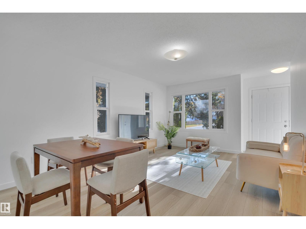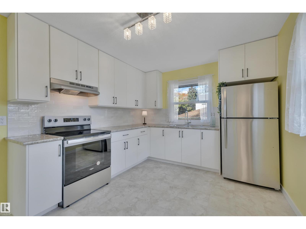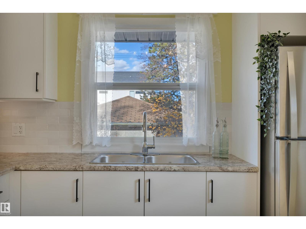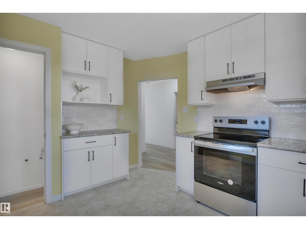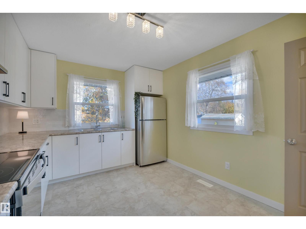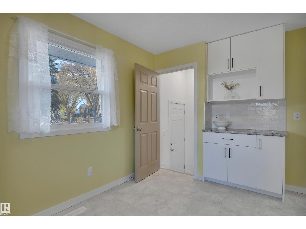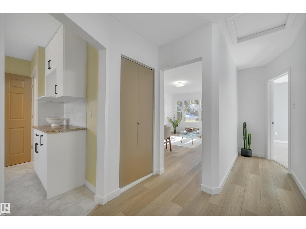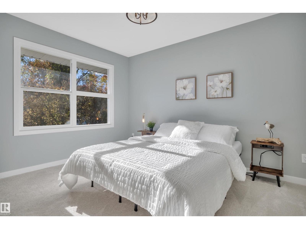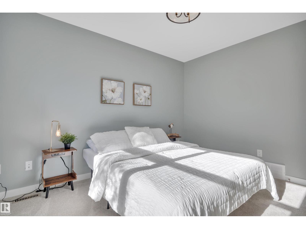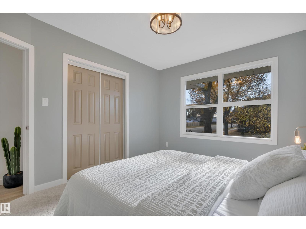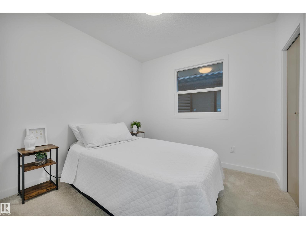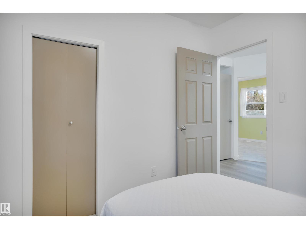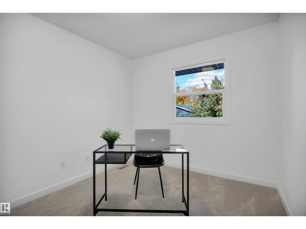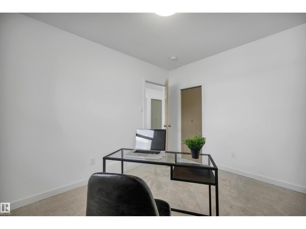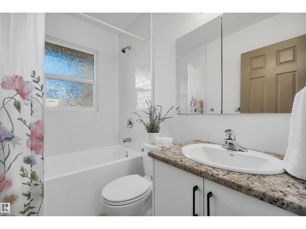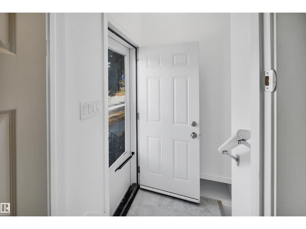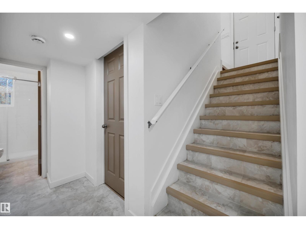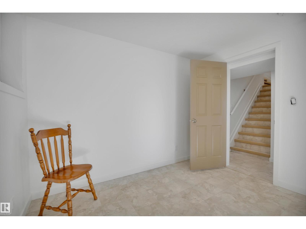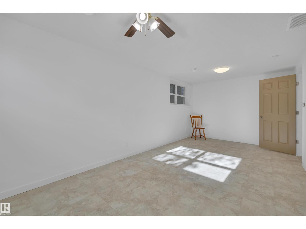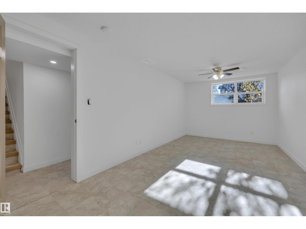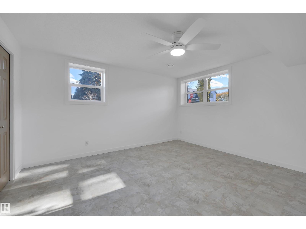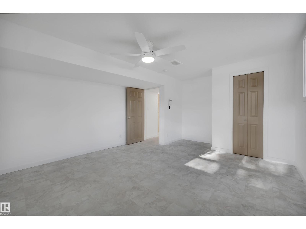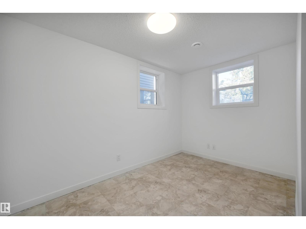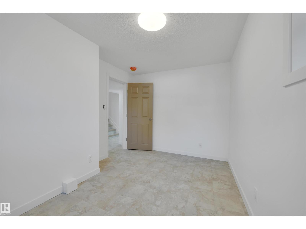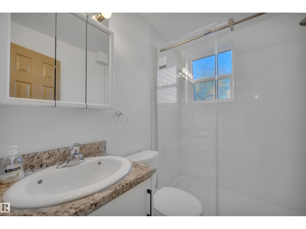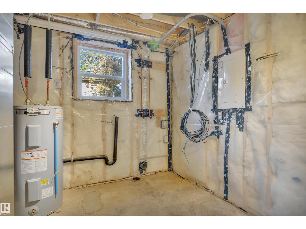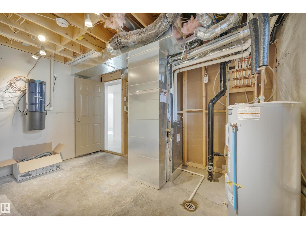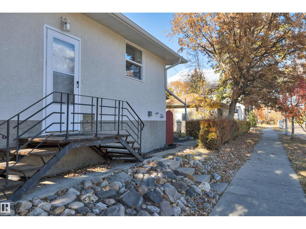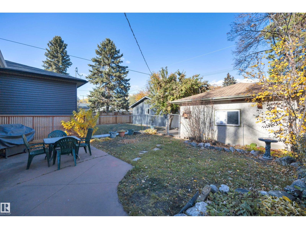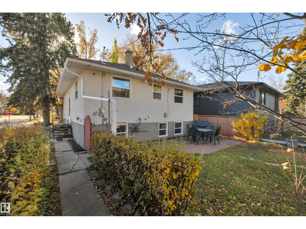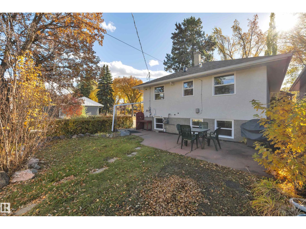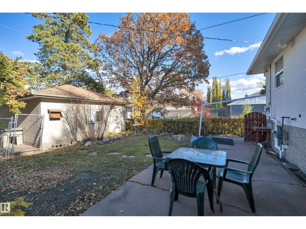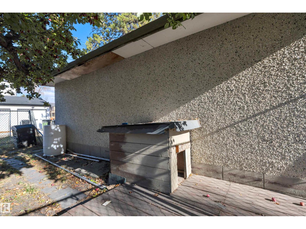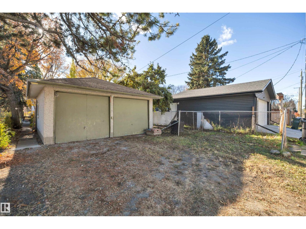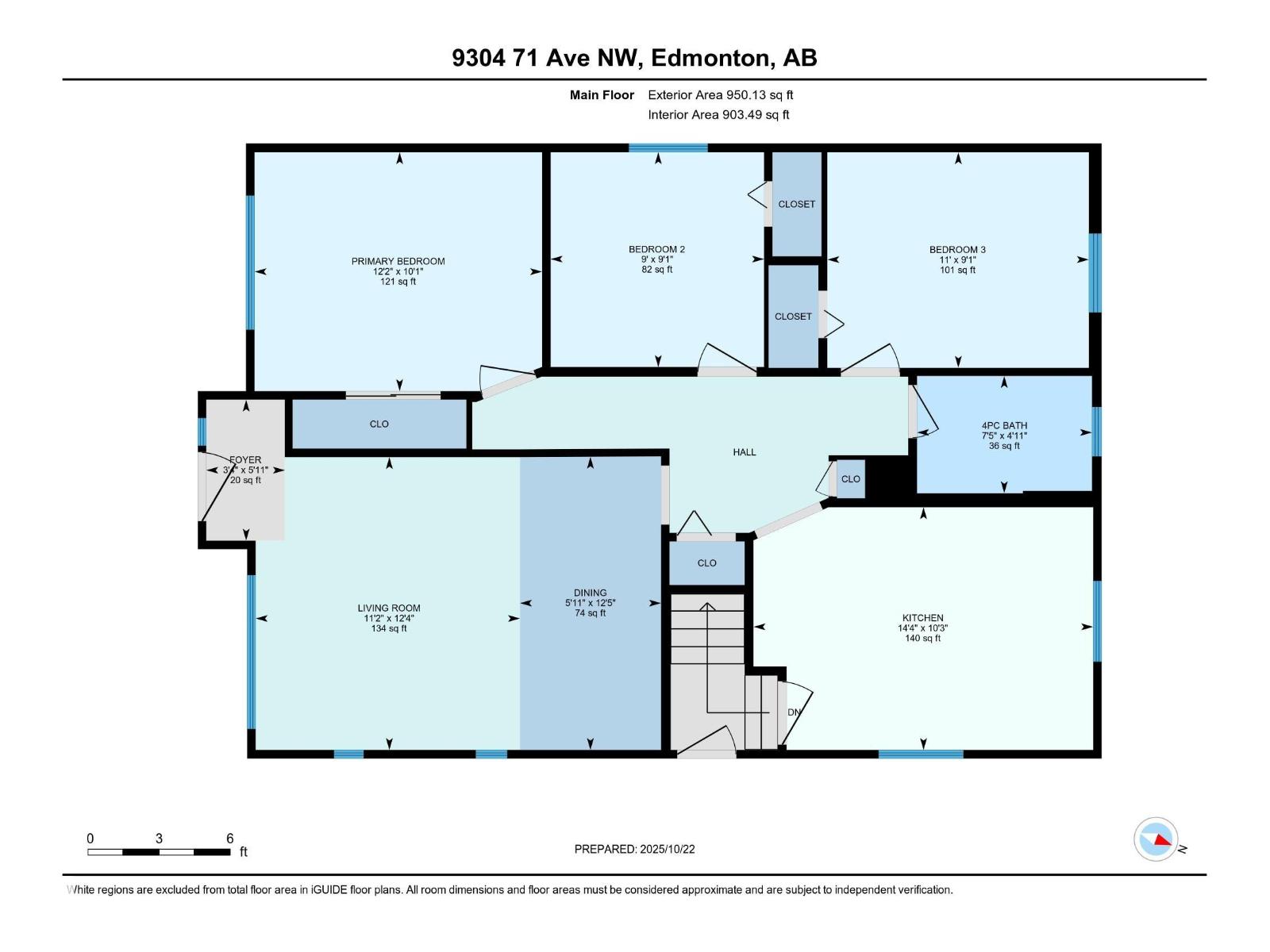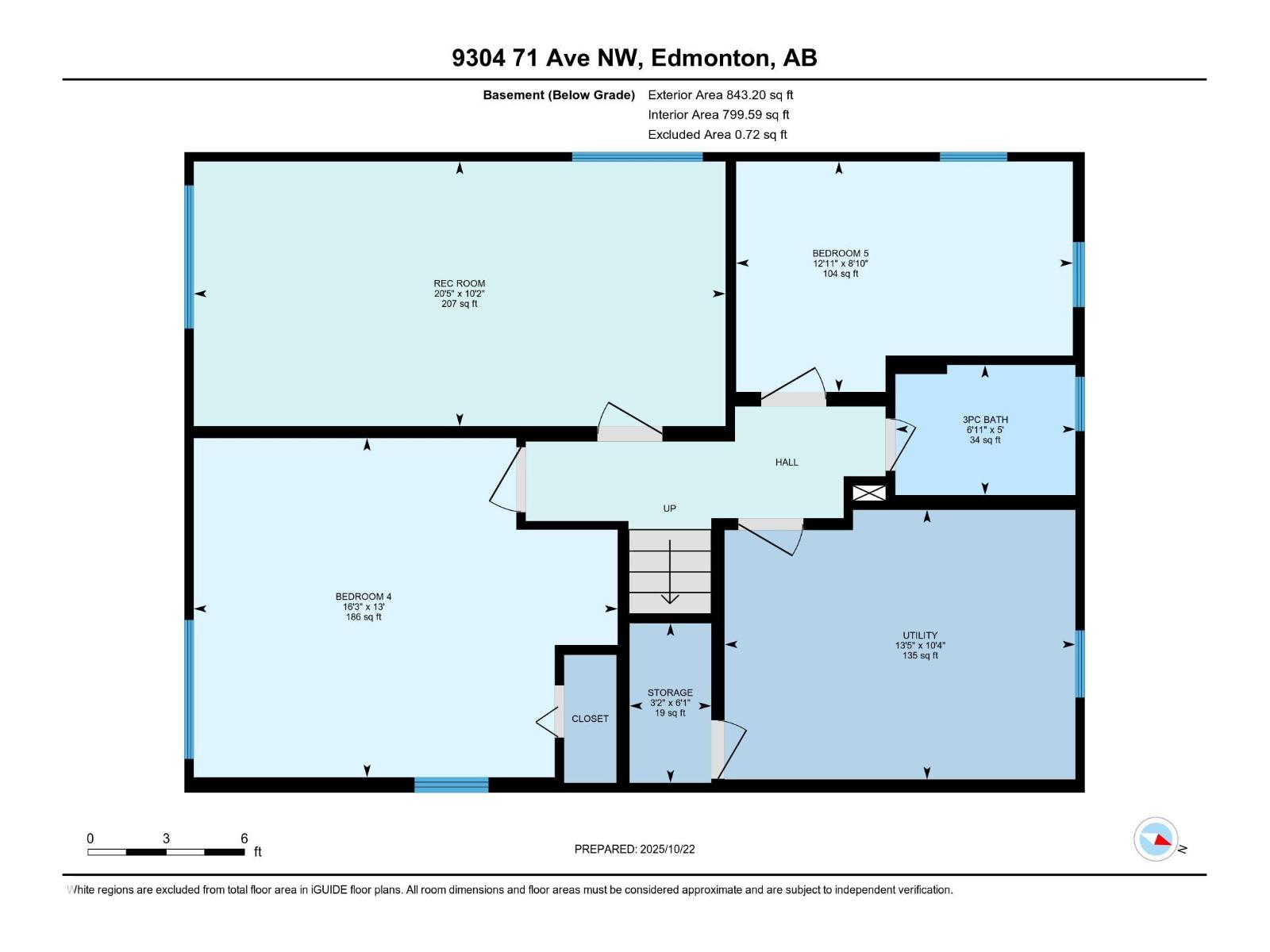5 Bedroom
2 Bathroom
950 ft2
Raised Bungalow
Forced Air
$549,000
If you’re browsing this listing, chances are you already love this beautiful neighbourhood, the charm of Mill Creek Ravine, the character homes, and the peaceful, low-density streets. So, I won’t go on about that. What you’ll want to know is that this 1954 raised bungalow has been taken right down to the studs and rebuilt inside and out but with care to preserve the original layout. Think back to when homes were built modestly but solidly, with walls that created defined, cozy spaces. Now add to that all new electrical, plumbing, insulation, drywall, stucco, sewer, furnace, and hot water tank and you’ve got a home ready for another 70 years! This corner lot is wrapped in mature trees and landscaping, including Hazelnut, Saskatoon, and Crabapple trees, and even rocks collected by the original owner from across Alberta, a truly personal touch of history. The bright, raised basement offers amazing potential: whether you envision a great space for the kids, legal suite or in-law suite, the potential is there! (id:47041)
Open House
This property has open houses!
Starts at:
11:00 am
Ends at:
2:00 pm
Property Details
|
MLS® Number
|
E4463034 |
|
Property Type
|
Single Family |
|
Neigbourhood
|
Hazeldean |
|
Amenities Near By
|
Playground, Public Transit, Schools, Shopping |
|
Features
|
Treed, Corner Site, Lane, No Animal Home, No Smoking Home |
Building
|
Bathroom Total
|
2 |
|
Bedrooms Total
|
5 |
|
Amenities
|
Vinyl Windows |
|
Appliances
|
Fan, Hood Fan, Refrigerator, Stove, Central Vacuum |
|
Architectural Style
|
Raised Bungalow |
|
Basement Development
|
Finished |
|
Basement Type
|
Full (finished) |
|
Constructed Date
|
1954 |
|
Construction Style Attachment
|
Detached |
|
Fire Protection
|
Smoke Detectors |
|
Heating Type
|
Forced Air |
|
Stories Total
|
1 |
|
Size Interior
|
950 Ft2 |
|
Type
|
House |
Parking
Land
|
Acreage
|
No |
|
Land Amenities
|
Playground, Public Transit, Schools, Shopping |
|
Size Irregular
|
394.35 |
|
Size Total
|
394.35 M2 |
|
Size Total Text
|
394.35 M2 |
Rooms
| Level |
Type |
Length |
Width |
Dimensions |
|
Basement |
Bedroom 4 |
|
|
Measurements not available |
|
Basement |
Bedroom 5 |
|
|
Measurements not available |
|
Main Level |
Living Room |
|
|
Measurements not available |
|
Main Level |
Dining Room |
|
|
Measurements not available |
|
Main Level |
Kitchen |
|
|
Measurements not available |
|
Main Level |
Primary Bedroom |
|
|
Measurements not available |
|
Main Level |
Bedroom 2 |
|
|
Measurements not available |
|
Main Level |
Bedroom 3 |
|
|
Measurements not available |
https://www.realtor.ca/real-estate/29018356/9304-71-av-nw-edmonton-hazeldean
