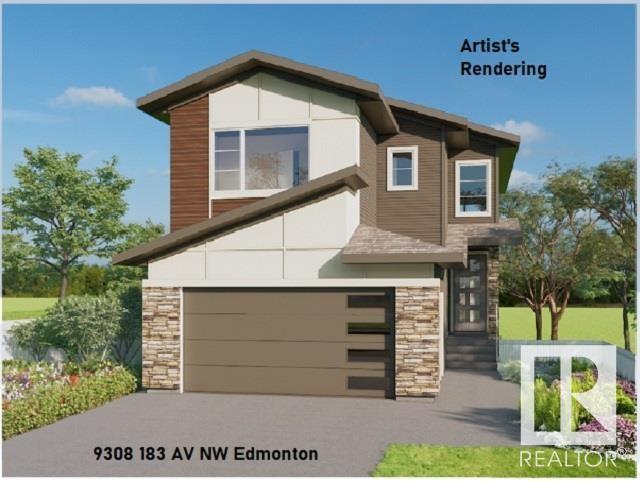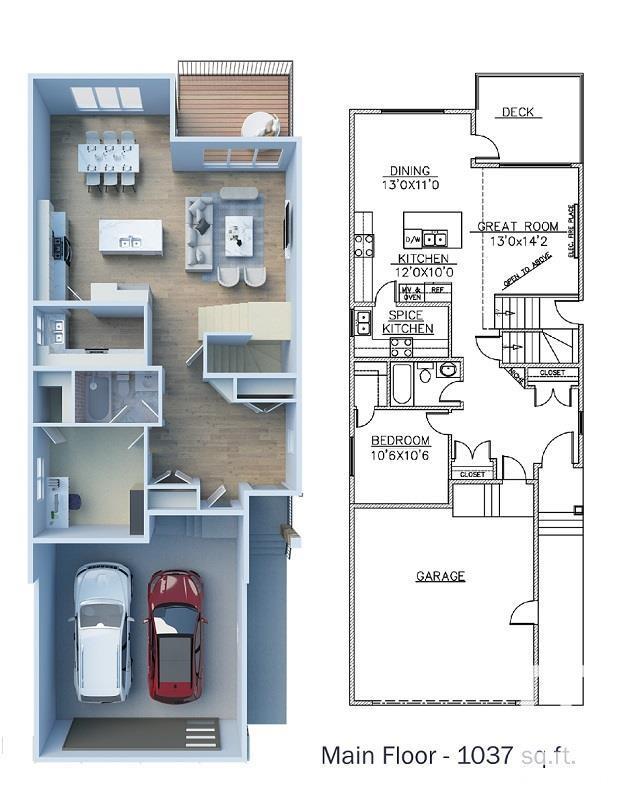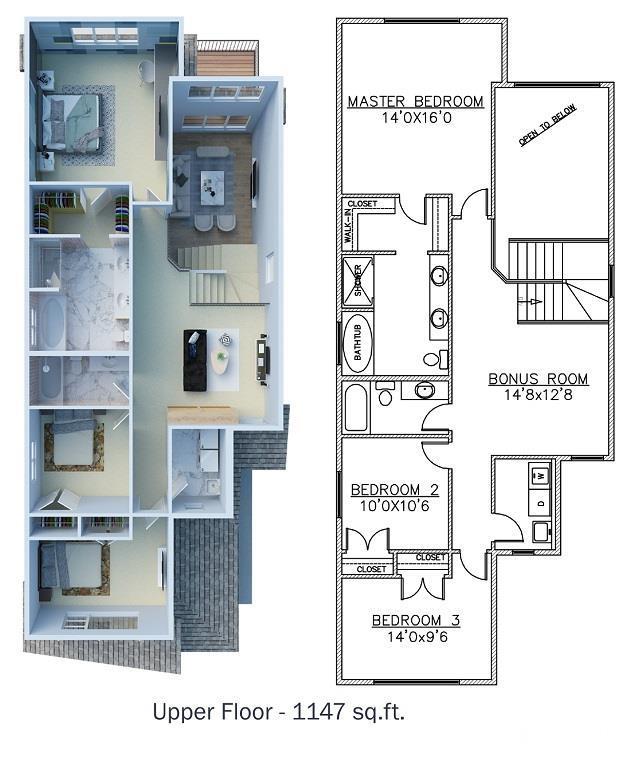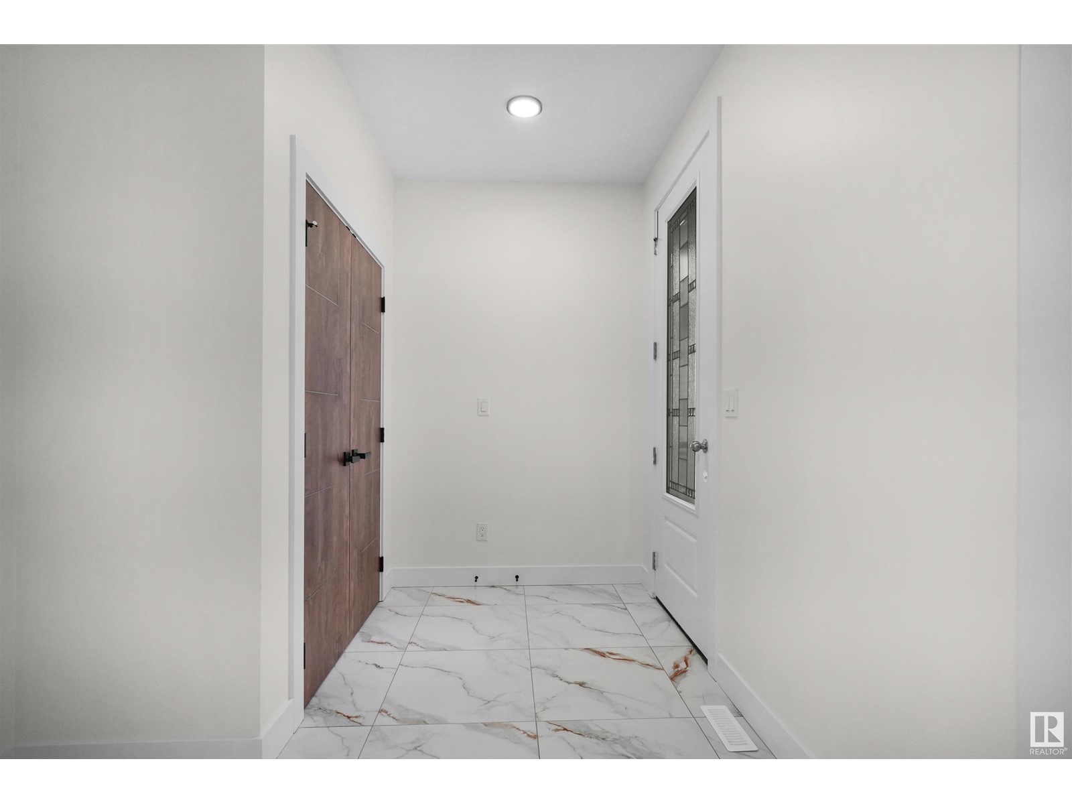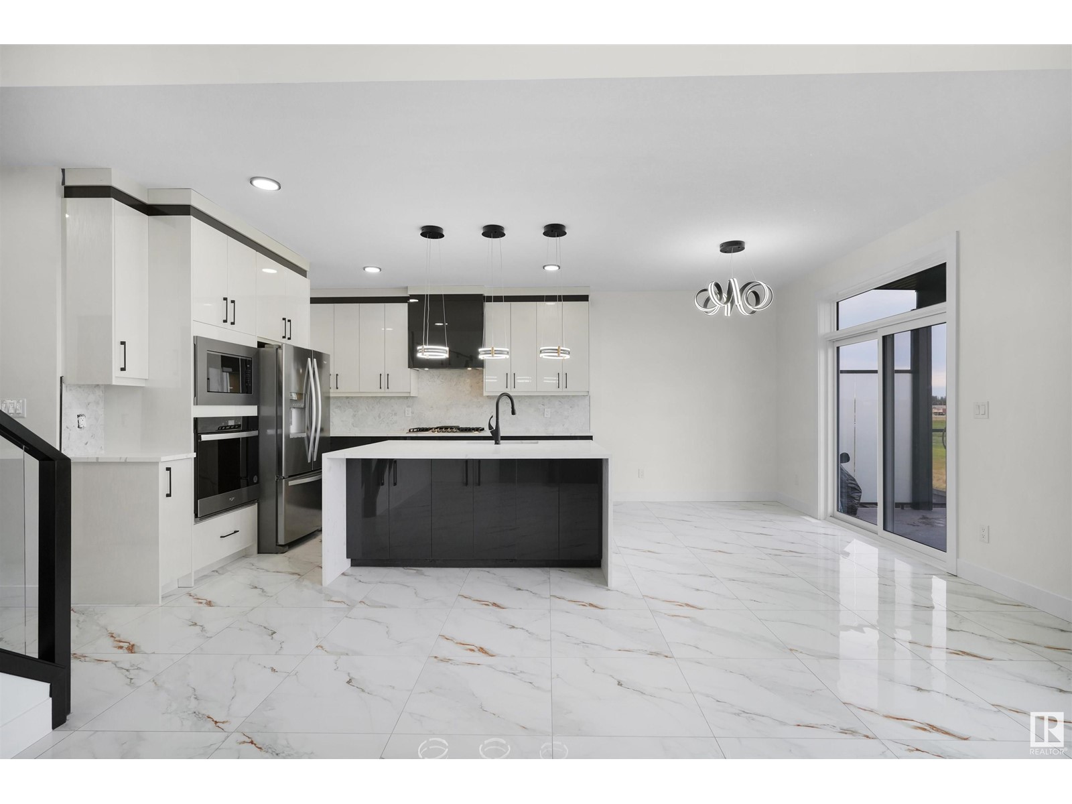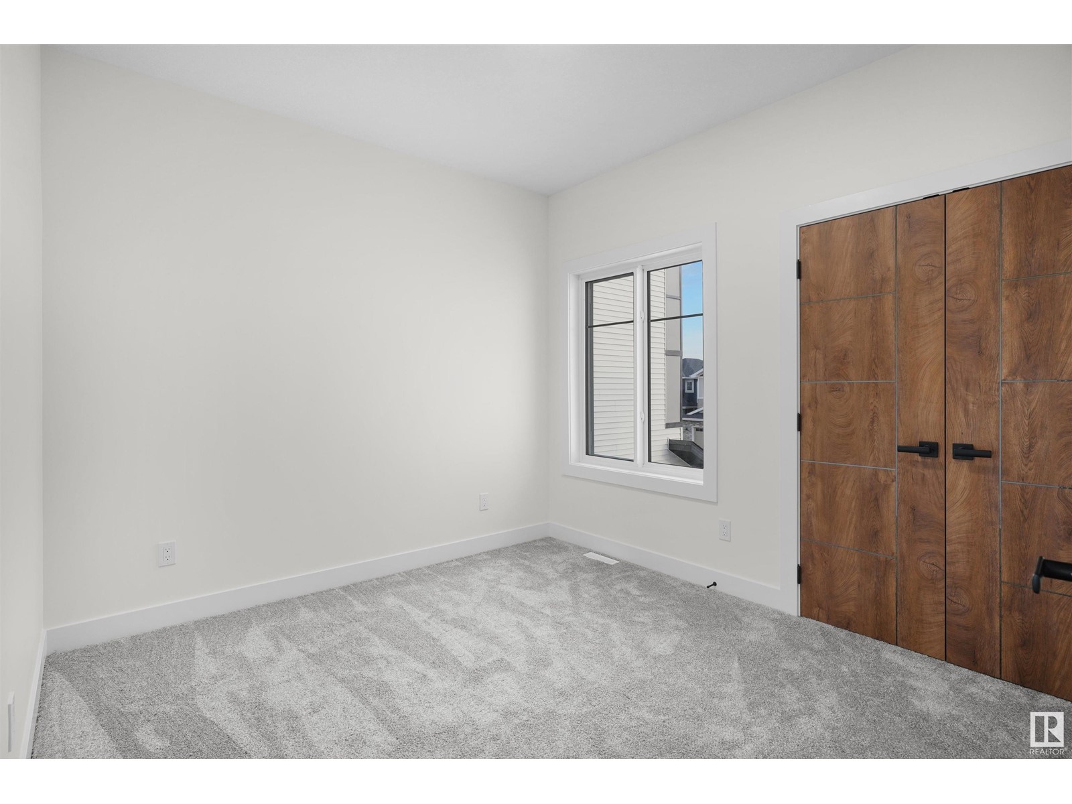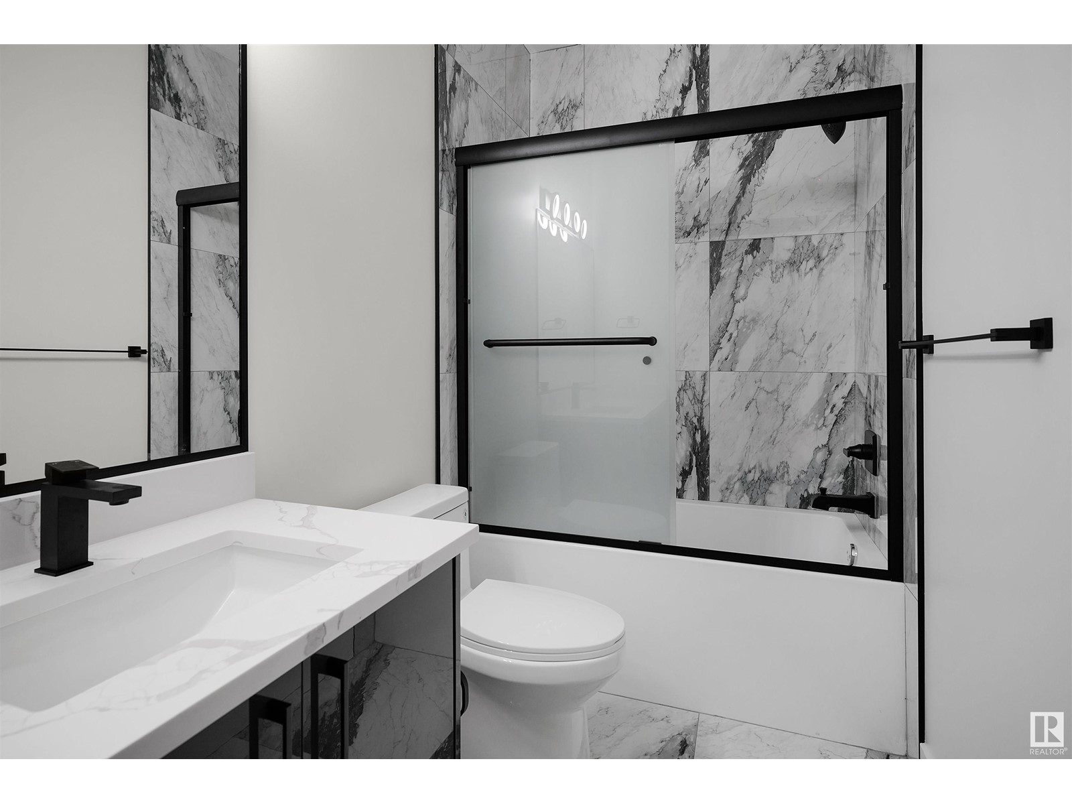4 Bedroom
3 Bathroom
2,184 ft2
Fireplace
Forced Air
$659,900
Get Elegant Home with 4 Bedrooms, 3 Full Washrooms, 2 Living Rooms, Deck, On Regular Lot with Walk Out Basement. This Luxury Lifestyle Single Family Front Attached Garage Home has Main Floor with 9ft Ceiling, Large foyer, Bedroom, 4 Pcs Washroom, Pantry, SPICE KITCHEN & main Kitchen with Quartz Counters, Open to Below Great Room with High Ceiling, Featured Wall & Electric Fire Place installed, Dinning Nook, Huge Windows & fully built Deck with huge open back Green Space view. Stairs with Glass Railings gives Luxurious look. Upper Floor has Huge Master Bedroom with 5 Pcs Ensuite & Walk In Closet with Shelving, 2 Gentlesize Bedrooms with Windows, 4 pcs Washroom, Laundry Room & Family Bonus Room. Side Entrance to Basement. Basement is unfinished & awaits personal touch to develop & has permit to Legal Suite. $5000 Appliance Credit by builder. Opportunity to select & choose the interiors' styles, colors(flooring, plumbing, wall etc.). The side Windows make Home more bright throughout. A Perfect LUXURY Home... (id:47041)
Property Details
|
MLS® Number
|
E4396972 |
|
Property Type
|
Single Family |
|
Neigbourhood
|
Klarvatten |
|
Amenities Near By
|
Schools |
|
Features
|
Park/reserve |
|
Parking Space Total
|
4 |
|
Structure
|
Deck |
Building
|
Bathroom Total
|
3 |
|
Bedrooms Total
|
4 |
|
Amenities
|
Ceiling - 9ft |
|
Basement Development
|
Unfinished |
|
Basement Features
|
Walk Out |
|
Basement Type
|
Full (unfinished) |
|
Constructed Date
|
2024 |
|
Construction Style Attachment
|
Detached |
|
Fireplace Fuel
|
Electric |
|
Fireplace Present
|
Yes |
|
Fireplace Type
|
Unknown |
|
Heating Type
|
Forced Air |
|
Stories Total
|
2 |
|
Size Interior
|
2,184 Ft2 |
|
Type
|
House |
Parking
Land
|
Acreage
|
No |
|
Land Amenities
|
Schools |
|
Size Irregular
|
353.47 |
|
Size Total
|
353.47 M2 |
|
Size Total Text
|
353.47 M2 |
|
Surface Water
|
Ponds |
Rooms
| Level |
Type |
Length |
Width |
Dimensions |
|
Main Level |
Living Room |
|
|
Measurements not available |
|
Main Level |
Dining Room |
|
|
Measurements not available |
|
Main Level |
Kitchen |
|
|
Measurements not available |
|
Main Level |
Bedroom 4 |
|
|
Measurements not available |
|
Upper Level |
Family Room |
|
|
Measurements not available |
|
Upper Level |
Primary Bedroom |
|
|
Measurements not available |
|
Upper Level |
Bedroom 2 |
|
|
Measurements not available |
|
Upper Level |
Bedroom 3 |
|
|
Measurements not available |
https://www.realtor.ca/real-estate/27160763/9308-183-av-nw-edmonton-klarvatten
