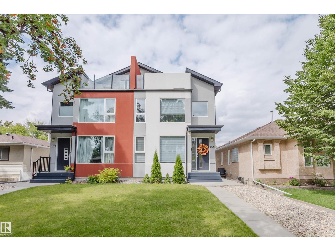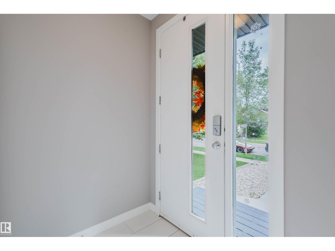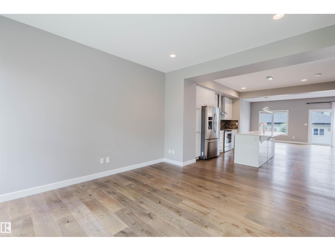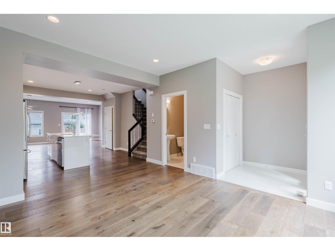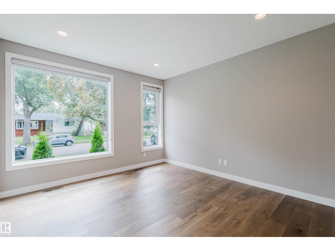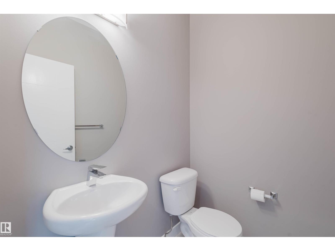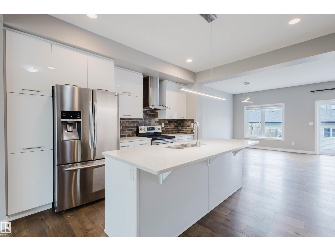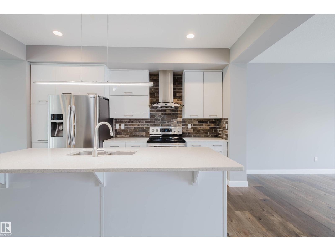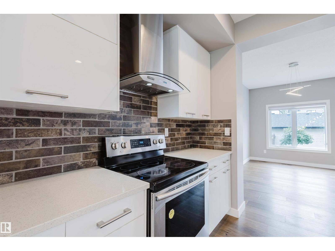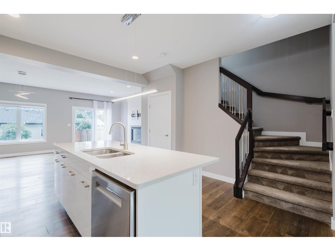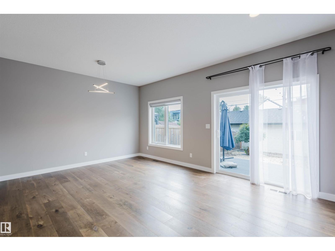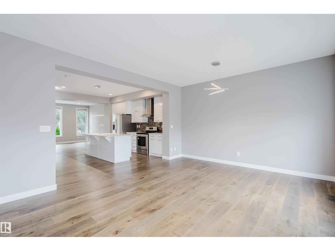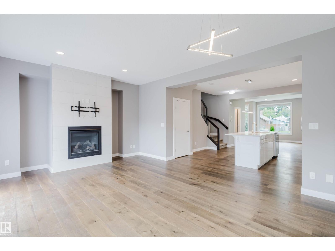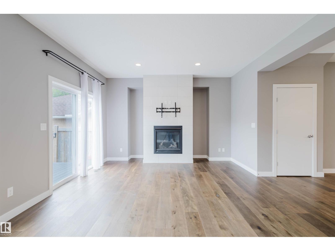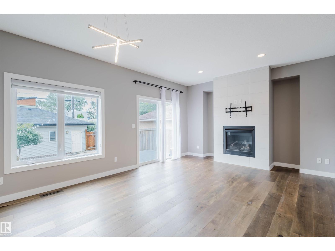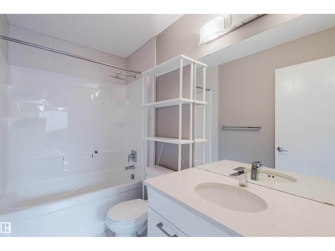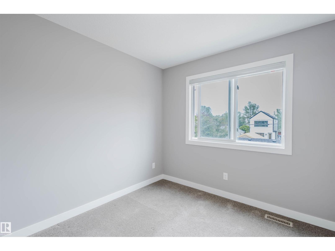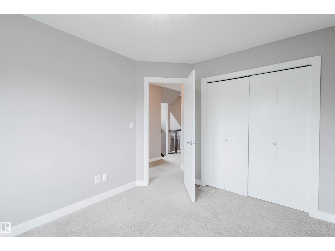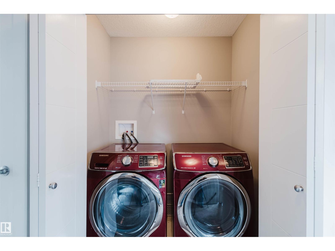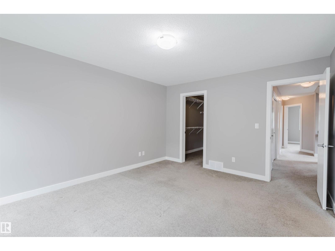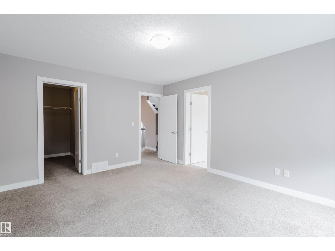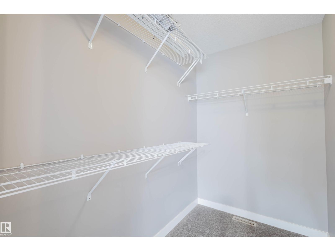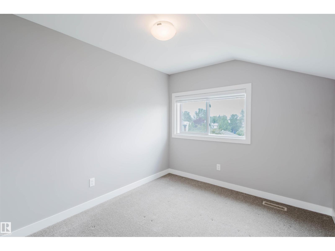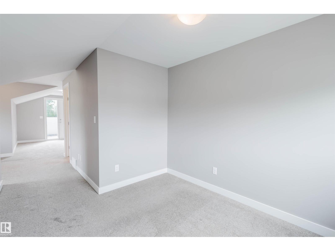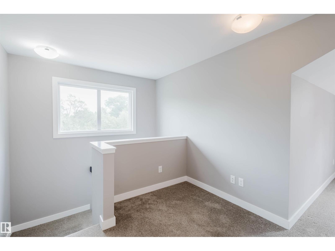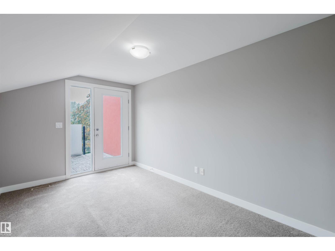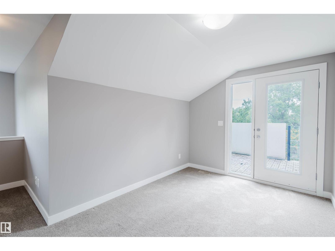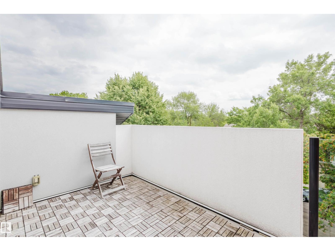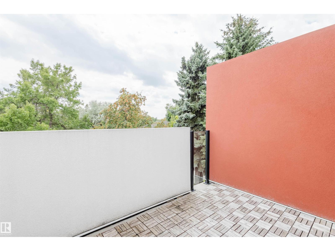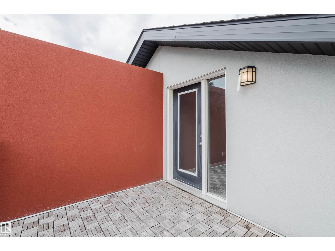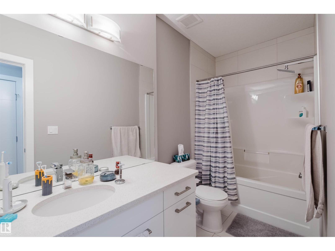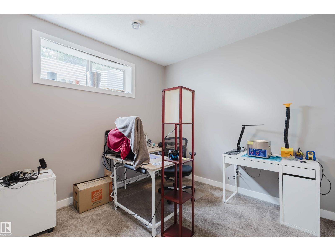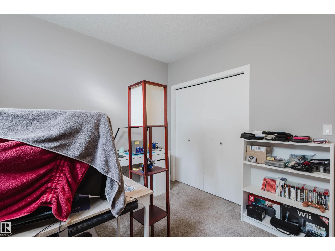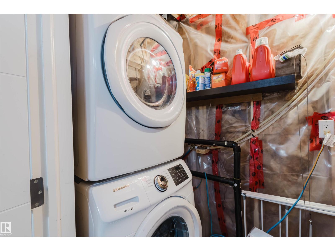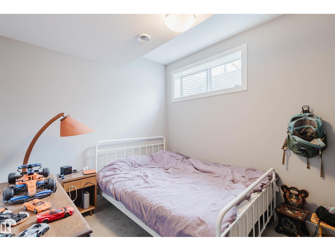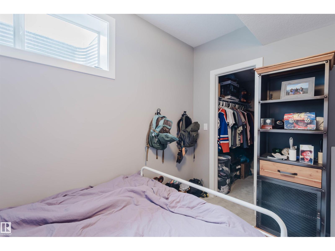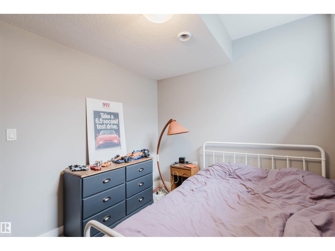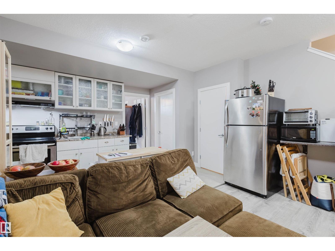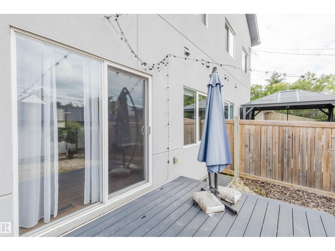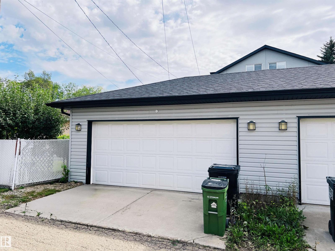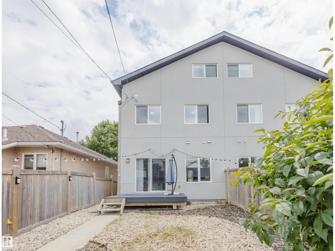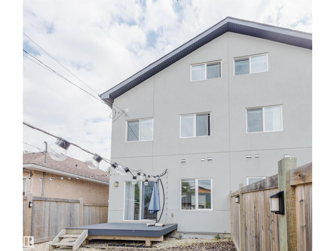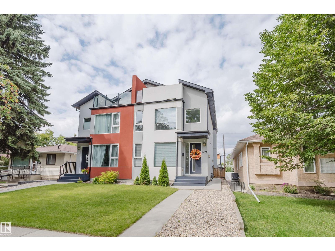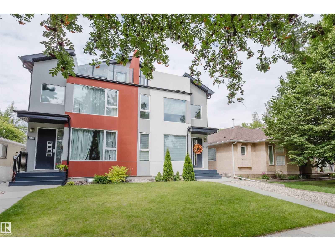5 Bedroom
5 Bathroom
2,092 ft2
Forced Air
$699,000
A modern home built in 2015 by LOOK HOMES MASTER BUILDER in a mature and beautiful neighborhood, close to Whyte Ave, and located on one of the best avenues in Ritchie: just one block from Millcreek Ravine! This 2,091 sqft 2 ½ storey Half Duplex is sure to impress any buyers and visitors. 5 bdrms, 4.5 baths plus a LOFT and fully finished basement!! Sleek modern elevation and open concept design with high-quality construction. The main floor boasts 9’ ceiling with a great room concept with hardwood flooring. The kitchen has SS appliances and a large center island with quartz countertops open to the family room. There are 3 bedrooms and a laundry room upstairs. The master bedroom comes with a 4-piece ensuite and a large walk-in closet. The LOFT/STUDIO on the top floor with a 3 pc full bath and a BALCONY!! Separate entrance to a 9' ceiling basement completed with TWO bdrms, a 3 pc full bath, second kitchen, laundry room, and a game room!! (id:47041)
Property Details
|
MLS® Number
|
E4450278 |
|
Property Type
|
Single Family |
|
Neigbourhood
|
Ritchie |
|
Amenities Near By
|
Public Transit, Schools, Shopping |
|
Features
|
See Remarks, Flat Site |
|
Structure
|
Deck |
Building
|
Bathroom Total
|
5 |
|
Bedrooms Total
|
5 |
|
Amenities
|
Ceiling - 9ft |
|
Appliances
|
Dishwasher, Dryer, Microwave Range Hood Combo, Refrigerator, Stove, Washer |
|
Basement Development
|
Finished |
|
Basement Type
|
Full (finished) |
|
Constructed Date
|
2015 |
|
Construction Style Attachment
|
Semi-detached |
|
Half Bath Total
|
1 |
|
Heating Type
|
Forced Air |
|
Stories Total
|
3 |
|
Size Interior
|
2,092 Ft2 |
|
Type
|
Duplex |
Parking
Land
|
Acreage
|
No |
|
Fence Type
|
Fence |
|
Land Amenities
|
Public Transit, Schools, Shopping |
|
Size Irregular
|
297.08 |
|
Size Total
|
297.08 M2 |
|
Size Total Text
|
297.08 M2 |
Rooms
| Level |
Type |
Length |
Width |
Dimensions |
|
Basement |
Bedroom 4 |
|
|
Measurements not available |
|
Basement |
Bedroom 5 |
|
|
Measurements not available |
|
Basement |
Second Kitchen |
|
|
Measurements not available |
|
Basement |
Laundry Room |
|
|
Measurements not available |
|
Basement |
Games Room |
|
|
Measurements not available |
|
Main Level |
Living Room |
|
|
Measurements not available |
|
Main Level |
Dining Room |
|
|
Measurements not available |
|
Main Level |
Kitchen |
|
|
Measurements not available |
|
Upper Level |
Primary Bedroom |
|
|
Measurements not available |
|
Upper Level |
Bedroom 2 |
|
|
Measurements not available |
|
Upper Level |
Bedroom 3 |
|
|
Measurements not available |
|
Upper Level |
Loft |
|
|
Measurements not available |
|
Upper Level |
Laundry Room |
|
|
Measurements not available |
https://www.realtor.ca/real-estate/28668931/9308-74-av-nw-edmonton-ritchie
