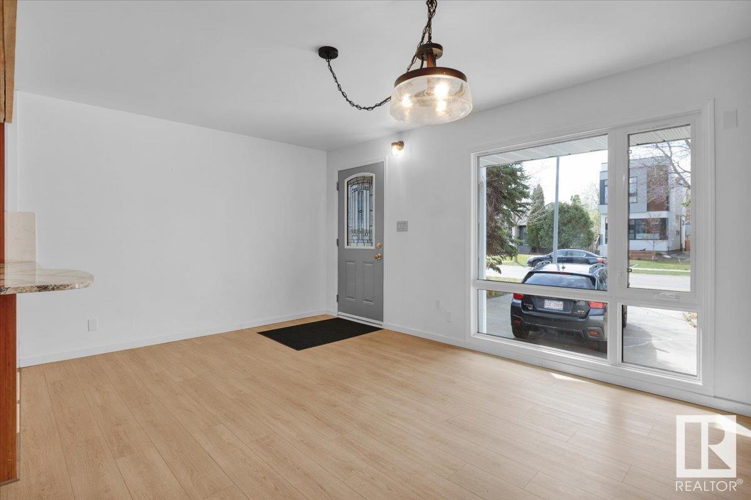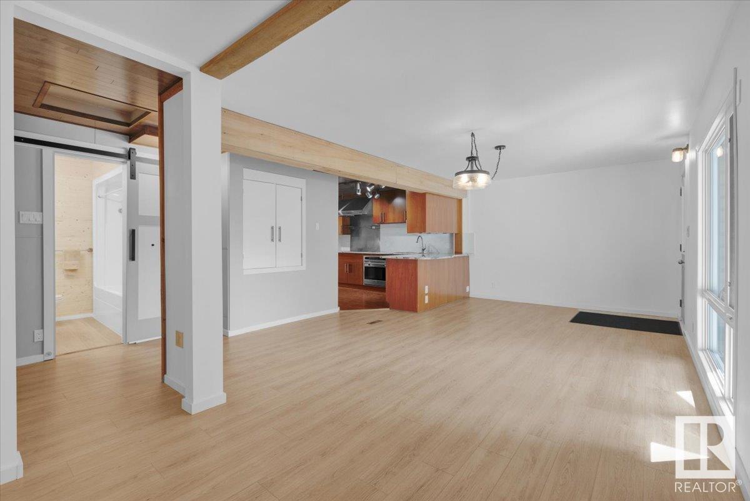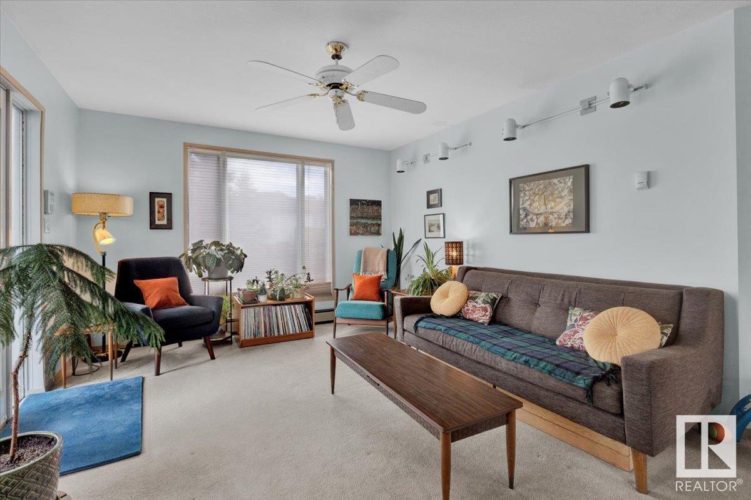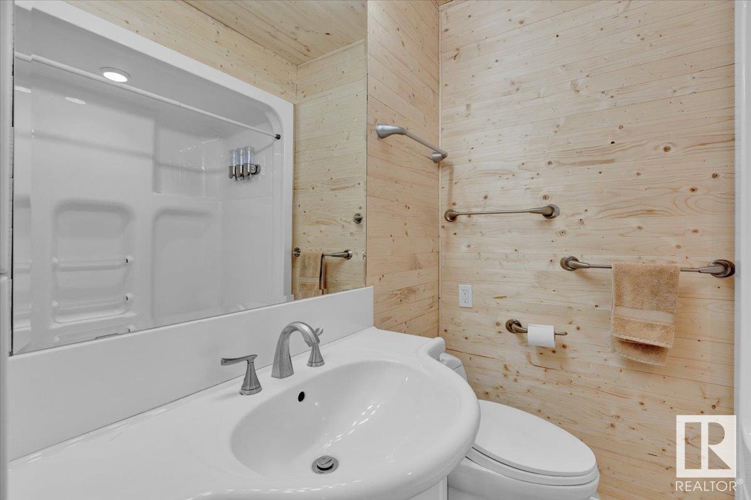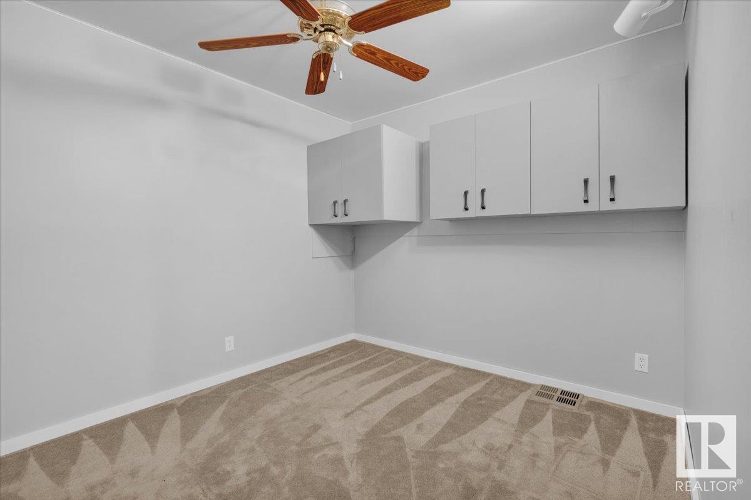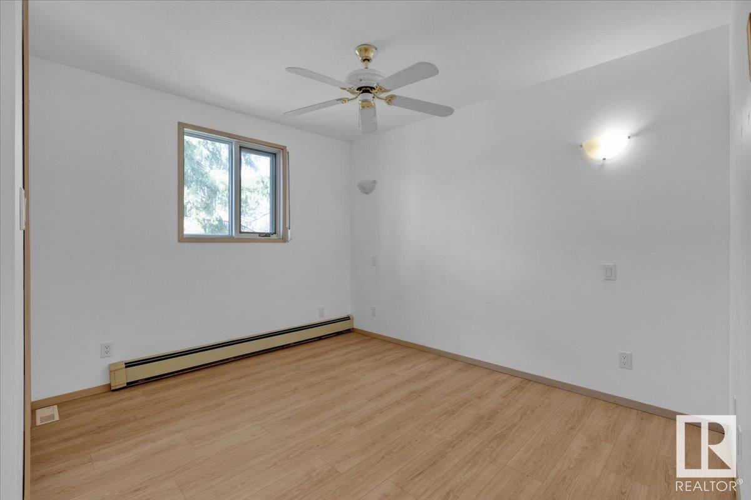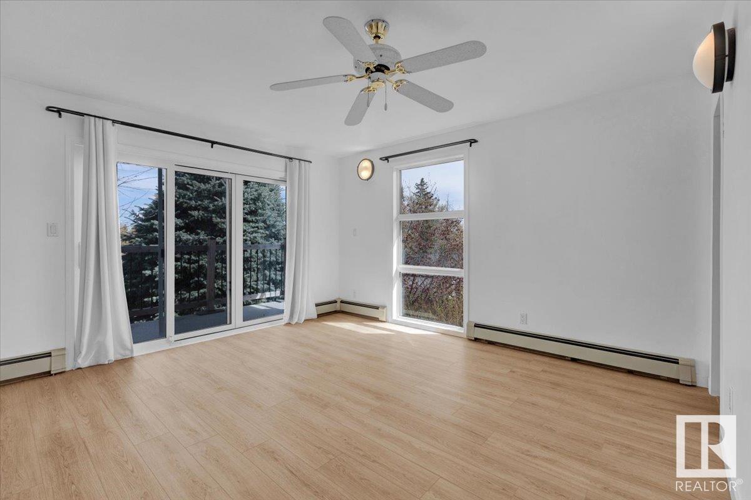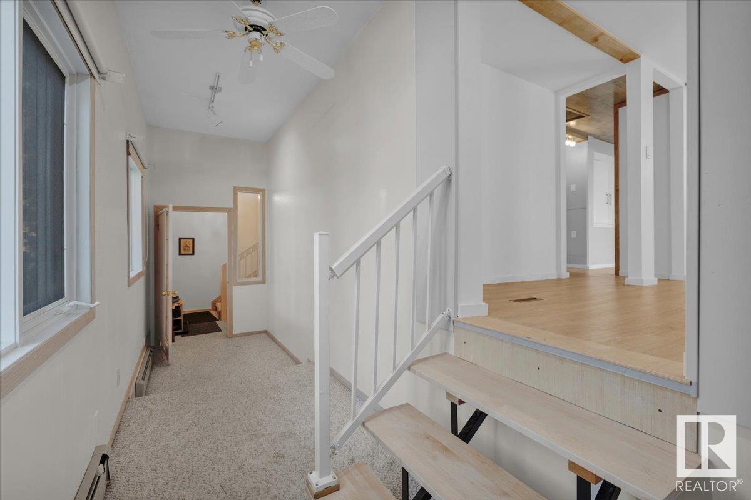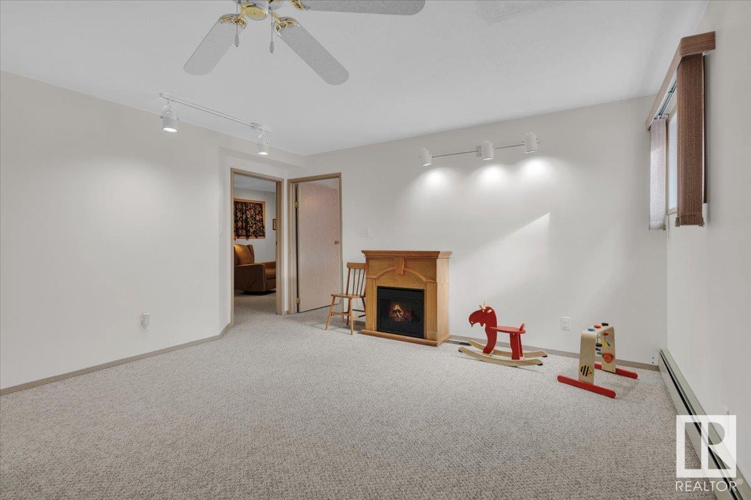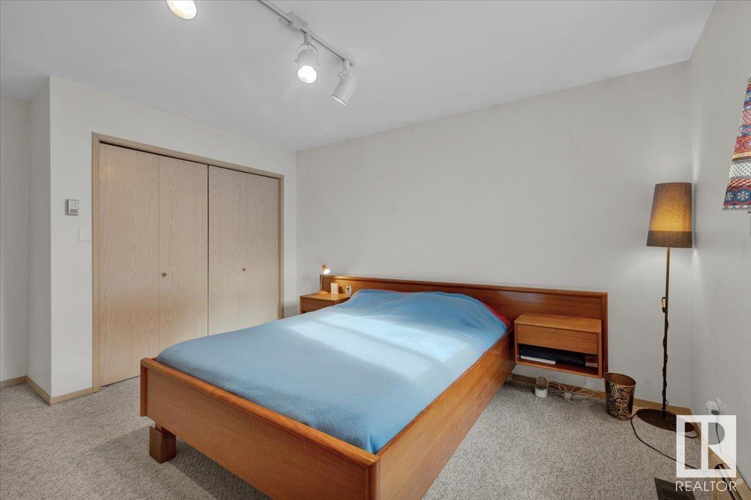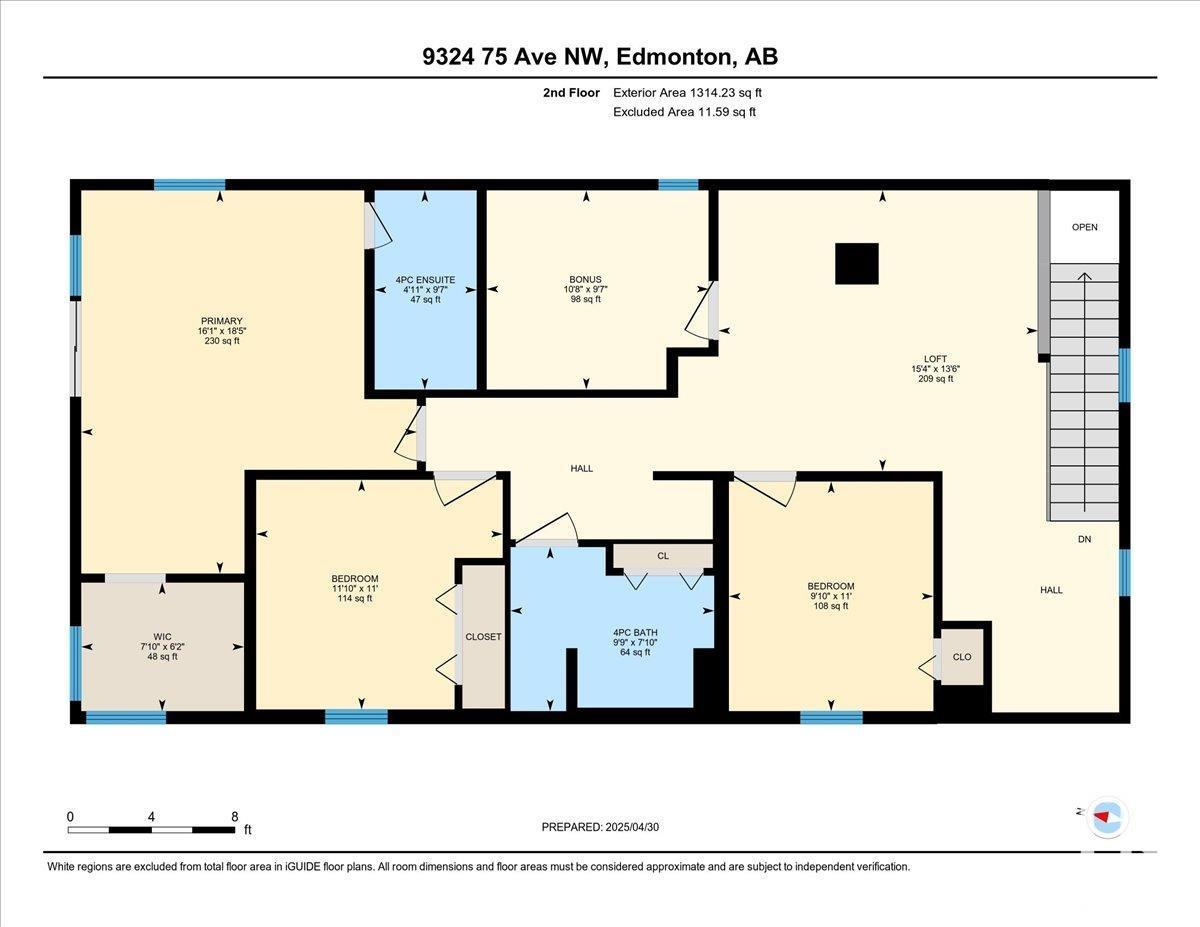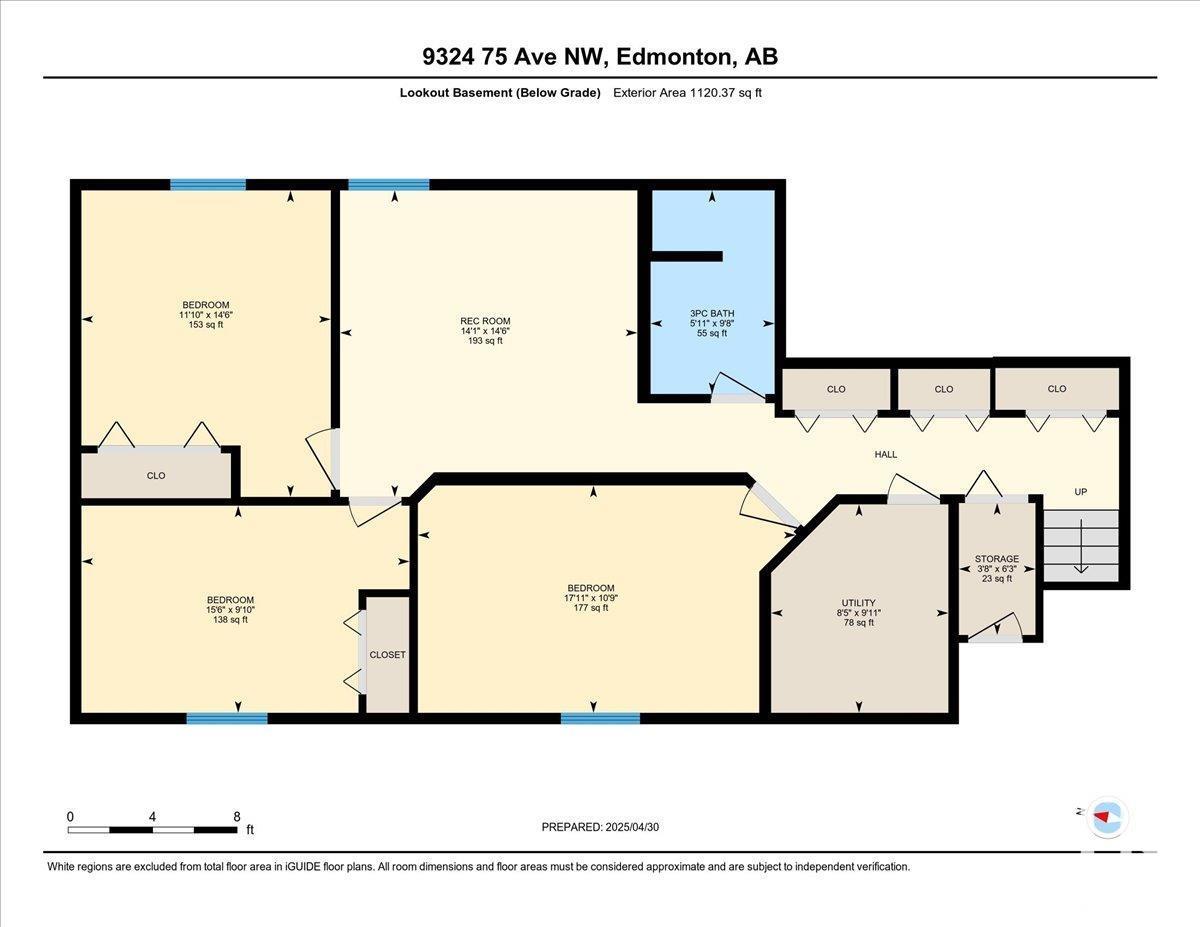9324 75 Av Nw Nw Edmonton, Alberta T6E 1H2
$910,000
Enjoy an unbeatable location minutes from downtown, the UofA, AND backing right on to the picturesque Mill Creek Ravine; this versatile two-storey property is perfect for multi-generational living, or investors with 2 suites. Total of 8 bedrooms and 5.5 bathrooms. The front main suite includes 4 bedrooms, 3 full bathrooms, and an office, with a gourmet kitchen boasting a Wolf oven, induction cooktop with hood fan, high-end Miele dishwasher, and Sub-Zero refrigerator complemented by Thomasville soft-close cabinetry and granite countertops. The connected rear IN-LAW SUITE provides 4 additional bedrooms, 2.5 bathrooms, and a finished ~1300 square foot basement, while the main unit has a partially finished ~750 square foot basement. The property features a single heated attached garage in front, AND detached oversized THREE CAR GARAGE at the rear, and a large concrete parking pad secured by an electric gate. Recent updates include: new windows installed in March 2025 and flooring throughout. (id:47041)
Open House
This property has open houses!
2:00 pm
Ends at:4:00 pm
2:00 pm
Ends at:4:00 pm
Property Details
| MLS® Number | E4434630 |
| Property Type | Single Family |
| Neigbourhood | Ritchie |
| Amenities Near By | Playground, Public Transit, Schools, Shopping |
| Features | Ravine, Flat Site, Lane, Wood Windows, No Smoking Home |
| Parking Space Total | 8 |
| Structure | Deck |
| View Type | Ravine View |
Building
| Bathroom Total | 6 |
| Bedrooms Total | 8 |
| Amenities | Vinyl Windows |
| Appliances | See Remarks |
| Basement Development | Finished |
| Basement Type | Full (finished) |
| Constructed Date | 1970 |
| Construction Style Attachment | Detached |
| Fire Protection | Smoke Detectors |
| Fireplace Fuel | Wood |
| Fireplace Present | Yes |
| Fireplace Type | Woodstove |
| Half Bath Total | 1 |
| Heating Type | Forced Air, Hot Water Radiator Heat |
| Stories Total | 2 |
| Size Interior | 3,746 Ft2 |
| Type | House |
Parking
| Heated Garage | |
| Rear | |
| Attached Garage | |
| Detached Garage |
Land
| Acreage | No |
| Fence Type | Fence |
| Land Amenities | Playground, Public Transit, Schools, Shopping |
| Size Irregular | 832.45 |
| Size Total | 832.45 M2 |
| Size Total Text | 832.45 M2 |
Rooms
| Level | Type | Length | Width | Dimensions |
|---|---|---|---|---|
| Lower Level | Bedroom 4 | 11'10 x 14'6 | ||
| Lower Level | Bedroom 5 | 15'6 x 9'10 | ||
| Lower Level | Bedroom 6 | 17'11 x 10'9 | ||
| Lower Level | Additional Bedroom | 12'11 x 10'11 | ||
| Main Level | Living Room | 12' x 22'3 | ||
| Main Level | Dining Room | 10'11 × 8'9 | ||
| Main Level | Kitchen | 11'5 x 10' | ||
| Main Level | Family Room | 15'1 x 18'9 | ||
| Main Level | Den | 10'4' x 8'10 | ||
| Main Level | Office | 16'1 x 13'5 | ||
| Upper Level | Primary Bedroom | 16'1×18'5 | ||
| Upper Level | Bedroom 2 | 11 m | Measurements not available x 11 m | |
| Upper Level | Bedroom 3 | 11 m | Measurements not available x 11 m | |
| Upper Level | Bonus Room | 10'8 × 9'7 | ||
| Upper Level | Bedroom | 10'8 x 9'7 |
https://www.realtor.ca/real-estate/28264011/9324-75-av-nw-nw-edmonton-ritchie




