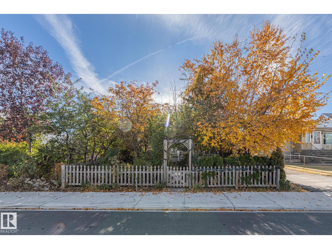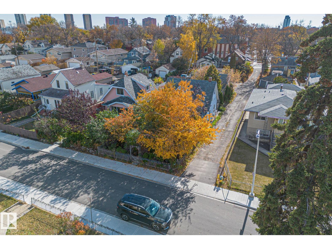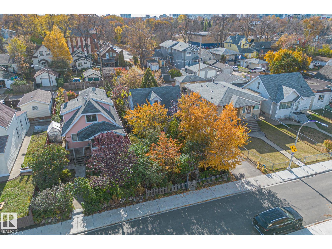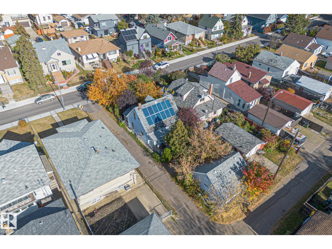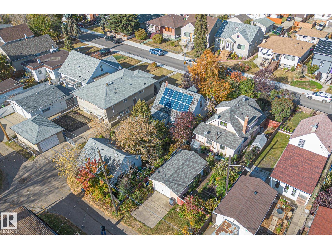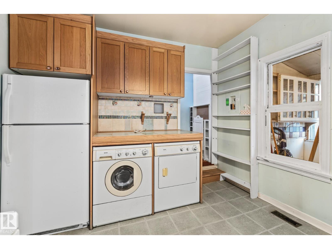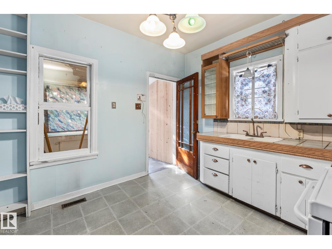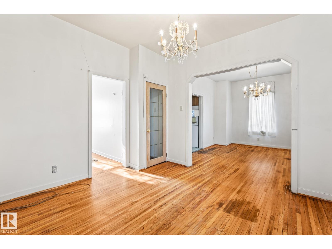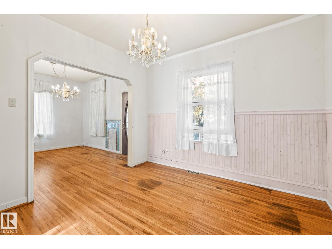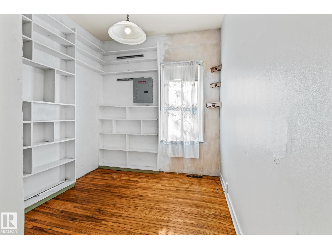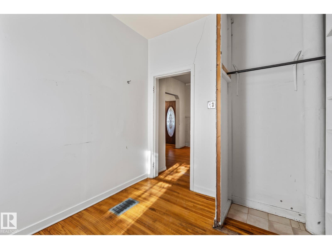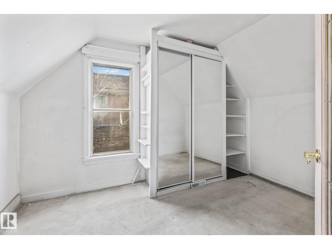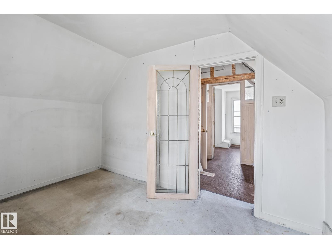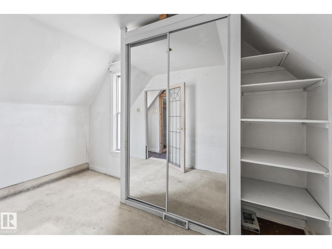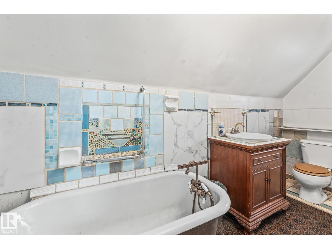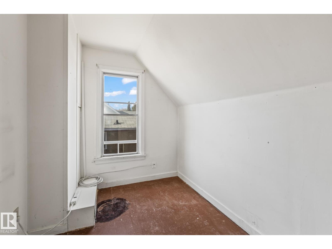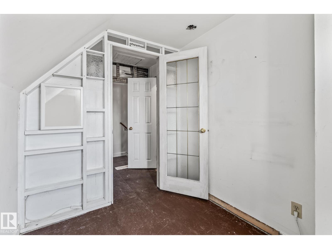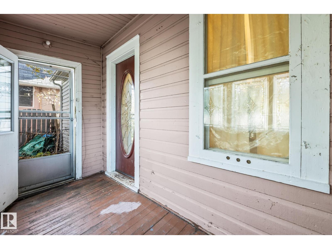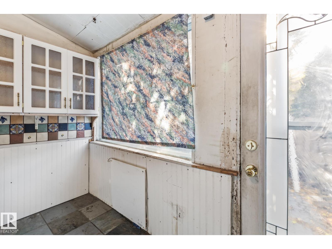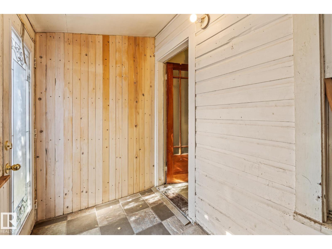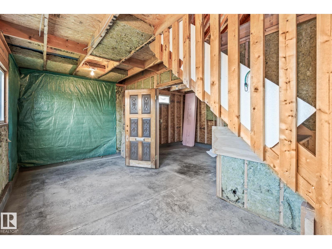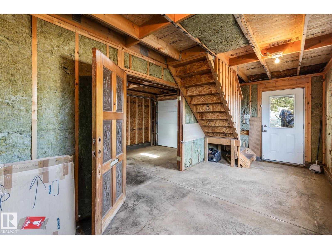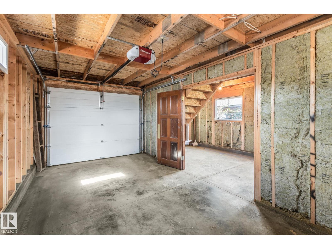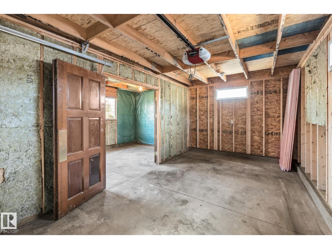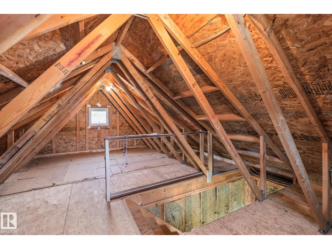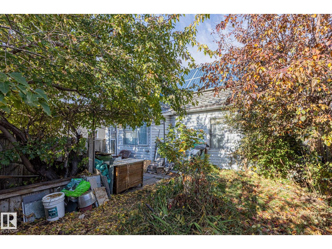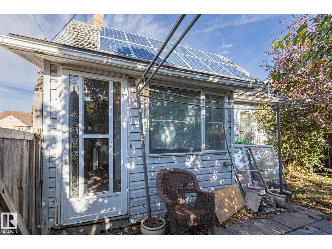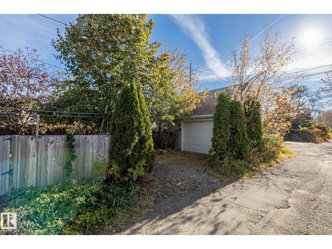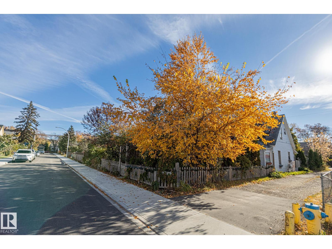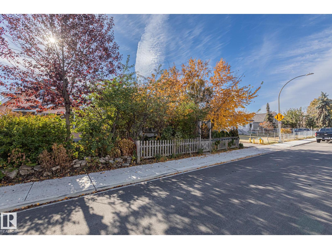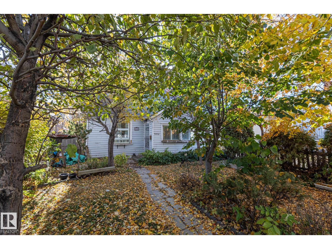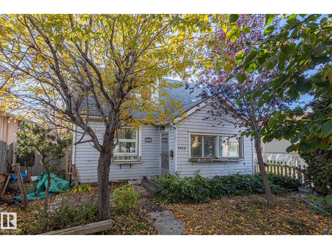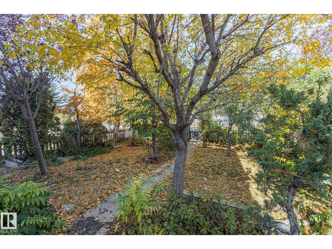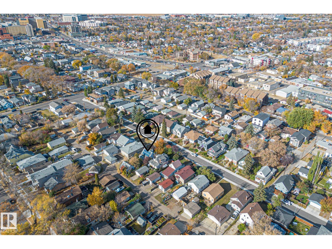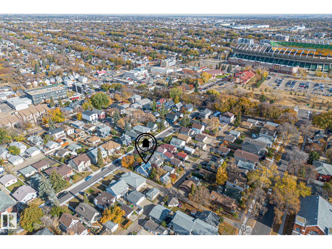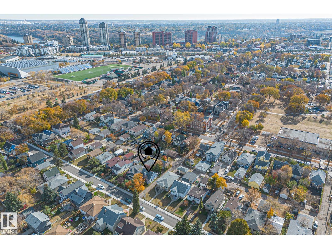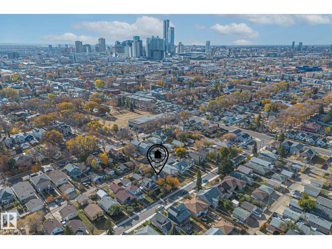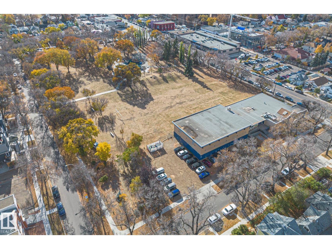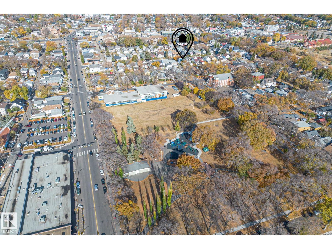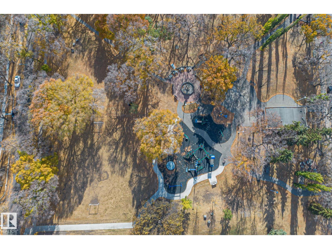2 Bedroom
1 Bathroom
866 ft2
Forced Air
$188,000
Great potential and prime location! This 1.5-storey, 865 sq ft home offers character, charm, and plenty of opportunity for those looking to invest or personalize their next property. Featuring original hardwood floors, solar panels, and a layout ready for updates and vision. Situated on a 34.6’ x 124.8’ lot, this property offers options for renovation, redevelopment, or long-term investment. The private, treed yard and quiet street close to a green space add to the appeal, along with a newer oversized single detached garage featuring attic storage and 9 x 19 attached workshop. Conveniently located near the Italian Centre, Commonwealth Stadium, Royal Alex Hospital, and LRT, this central spot offers quick access to downtown and strong future potential. Ideal for first-time buyers, renovators, or investors seeking value in an established community. (id:47041)
Property Details
|
MLS® Number
|
E4462353 |
|
Property Type
|
Single Family |
|
Neigbourhood
|
Mccauley |
|
Amenities Near By
|
Public Transit, Schools, Shopping |
|
Features
|
See Remarks, Flat Site, Lane |
Building
|
Bathroom Total
|
1 |
|
Bedrooms Total
|
2 |
|
Appliances
|
Dishwasher, Dryer, Refrigerator, Stove, Washer |
|
Basement Development
|
Unfinished |
|
Basement Type
|
Partial (unfinished) |
|
Constructed Date
|
1912 |
|
Construction Style Attachment
|
Detached |
|
Heating Type
|
Forced Air |
|
Stories Total
|
2 |
|
Size Interior
|
866 Ft2 |
|
Type
|
House |
Parking
|
Oversize
|
|
|
Detached Garage
|
|
|
See Remarks
|
|
Land
|
Acreage
|
No |
|
Land Amenities
|
Public Transit, Schools, Shopping |
|
Size Irregular
|
400.14 |
|
Size Total
|
400.14 M2 |
|
Size Total Text
|
400.14 M2 |
Rooms
| Level |
Type |
Length |
Width |
Dimensions |
|
Main Level |
Living Room |
3.42 m |
3.48 m |
3.42 m x 3.48 m |
|
Main Level |
Dining Room |
3.8 m |
3.17 m |
3.8 m x 3.17 m |
|
Main Level |
Kitchen |
3.82 m |
3.15 m |
3.82 m x 3.15 m |
|
Main Level |
Bedroom 2 |
2.49 m |
2.82 m |
2.49 m x 2.82 m |
|
Main Level |
Mud Room |
2.92 m |
1.65 m |
2.92 m x 1.65 m |
|
Main Level |
Sunroom |
3.66 m |
1.65 m |
3.66 m x 1.65 m |
|
Upper Level |
Den |
2.62 m |
2.05 m |
2.62 m x 2.05 m |
|
Upper Level |
Primary Bedroom |
3.48 m |
2.49 m |
3.48 m x 2.49 m |
https://www.realtor.ca/real-estate/28998224/9325-110-av-nw-edmonton-mccauley
