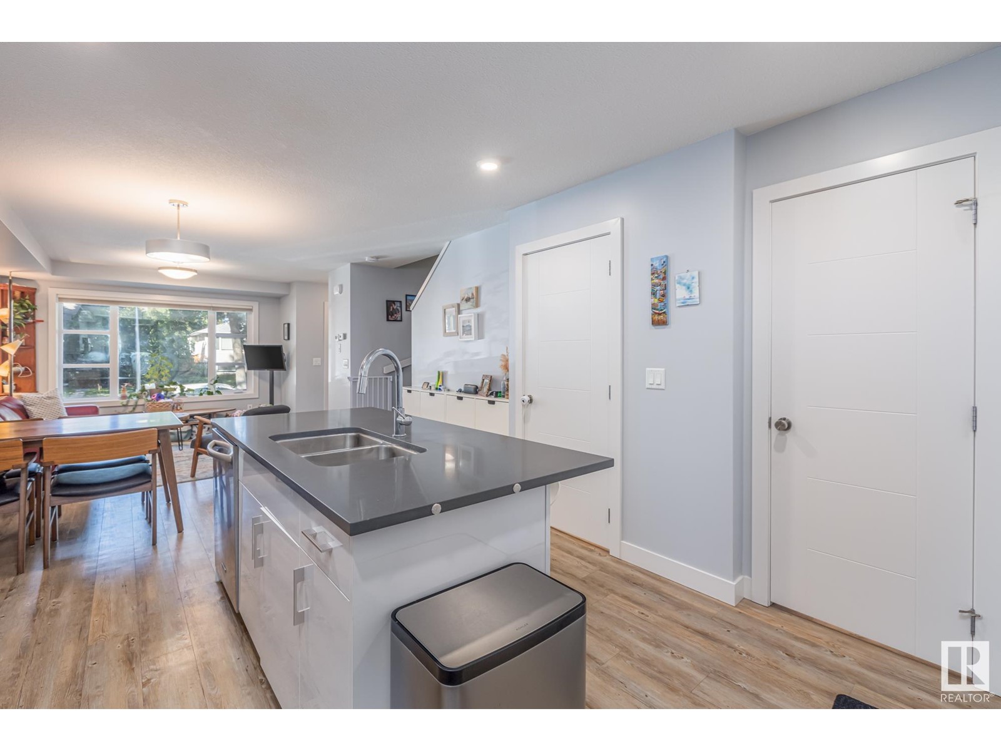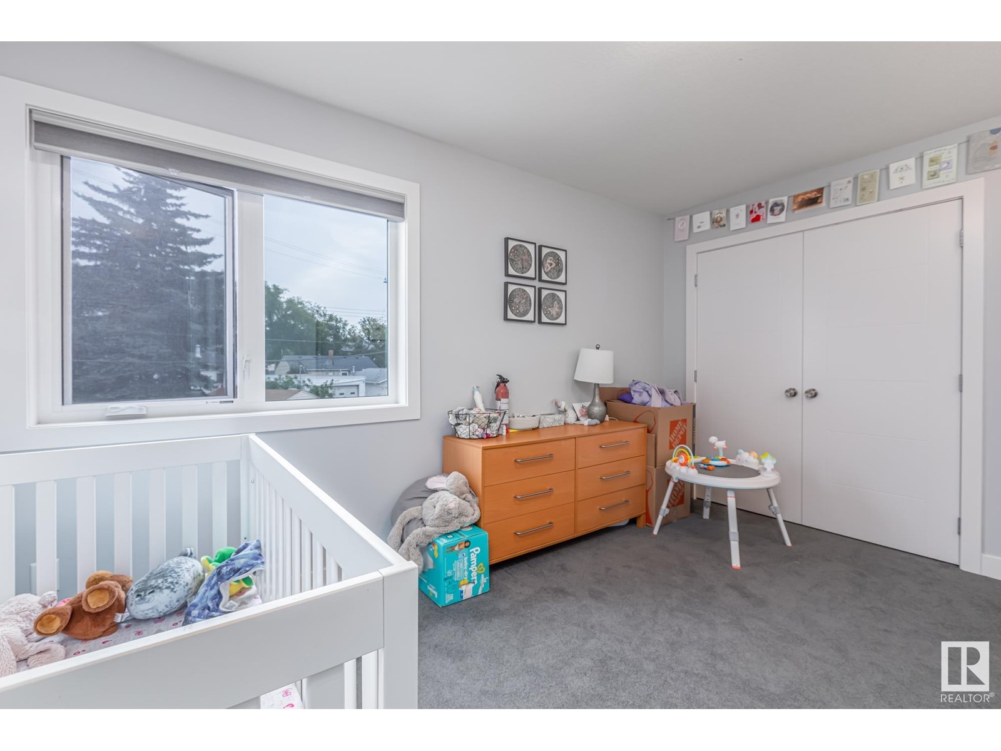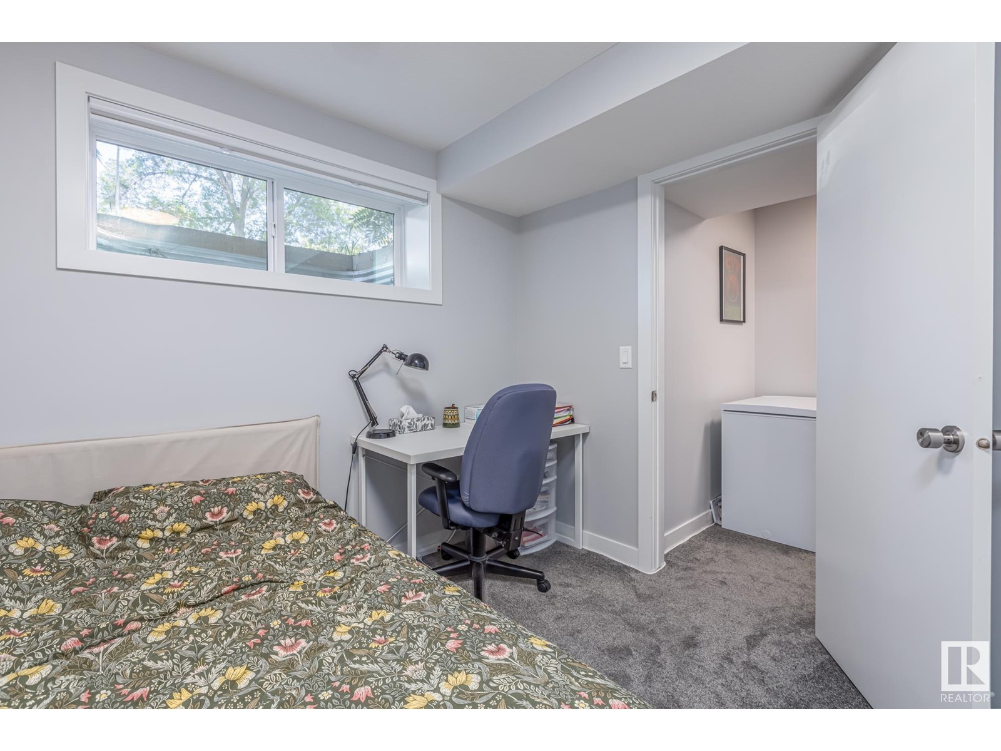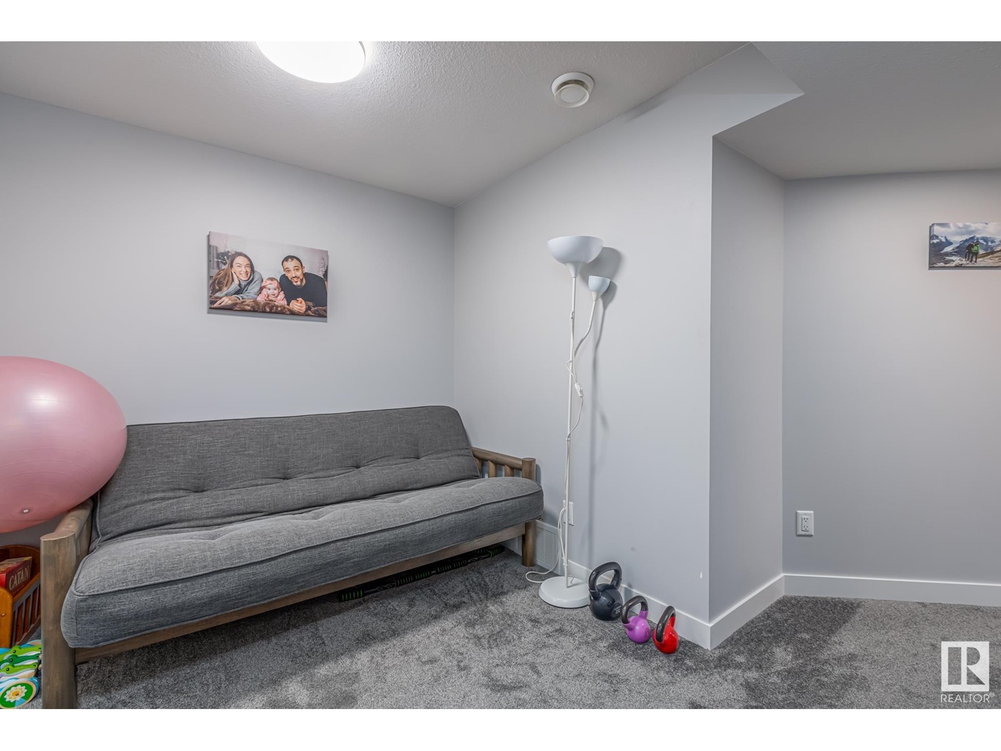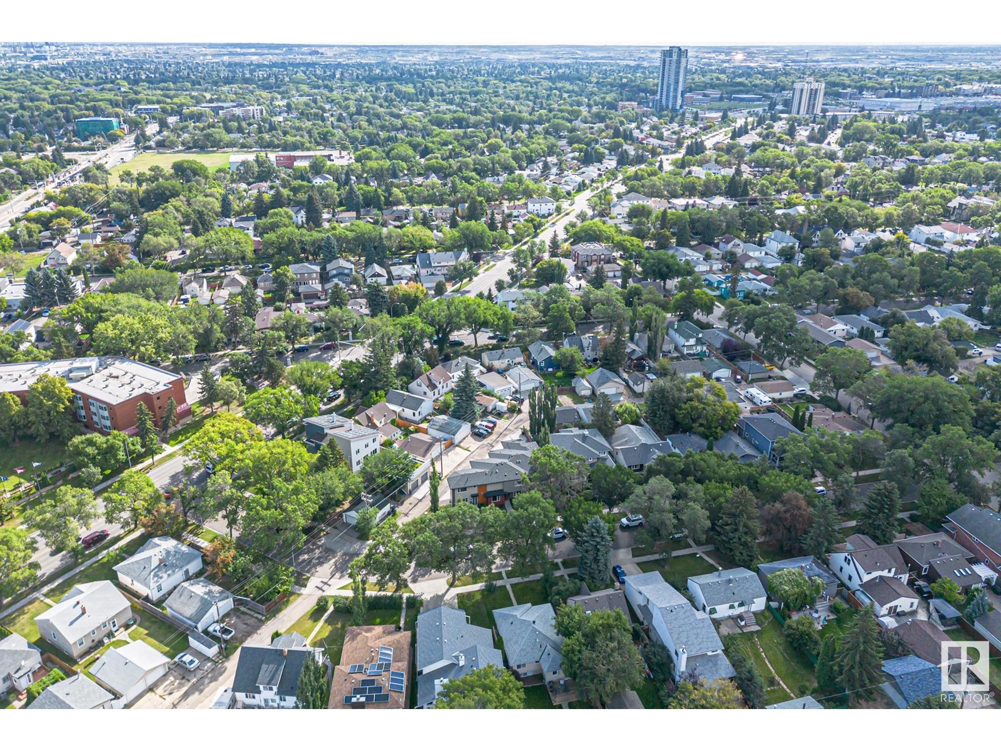3 Bedroom
4 Bathroom
1176.3878 sqft
Forced Air, In Floor Heating
$420,000
Welcome to this beautiful 2-storey tri-plex in Bonnie Doon, featuring NO CONDO FEES, a single attached garage with an additional cement pad. The open main floor features a bright living area and a modern kitchen with HIGH-GLOSS CABINETS and a center island. Upstairs, youll find 2 large bedrooms, including a primary with an ensuite, 2nd full bath & upper-floor laundry. The finished basement provides a third bedroom, full bath with IN-FLOOR HEATING, and extra living space. Outside, enjoy the LOW-MAINTENANCE SIDE CONCRETE PATIO. Located within walking distance to the Bonnie Doon Shopping Centre, Mill Creek Ravine, local shops, restaurants, cafes, parks, and great schools, with easy access to public transit and the LRT just minutes away. Youre just a short drive from the city center and River Valley. This home offers style, comfort, and convenienceyoull love calling it home! (id:47041)
Property Details
|
MLS® Number
|
E4406087 |
|
Property Type
|
Single Family |
|
Neigbourhood
|
Bonnie Doon |
|
Amenities Near By
|
Golf Course, Playground, Schools, Shopping, Ski Hill |
|
Community Features
|
Public Swimming Pool |
|
Features
|
Lane, Closet Organizers, Exterior Walls- 2x6", No Animal Home, No Smoking Home |
Building
|
Bathroom Total
|
4 |
|
Bedrooms Total
|
3 |
|
Appliances
|
Dishwasher, Dryer, Microwave Range Hood Combo, Refrigerator, Stove, Washer, Window Coverings |
|
Basement Development
|
Finished |
|
Basement Type
|
Full (finished) |
|
Constructed Date
|
2014 |
|
Construction Style Attachment
|
Attached |
|
Fire Protection
|
Smoke Detectors |
|
Half Bath Total
|
1 |
|
Heating Type
|
Forced Air, In Floor Heating |
|
Stories Total
|
2 |
|
Size Interior
|
1176.3878 Sqft |
|
Type
|
Row / Townhouse |
Parking
|
Parking Pad
|
|
|
Attached Garage
|
|
Land
|
Acreage
|
No |
|
Fence Type
|
Not Fenced |
|
Land Amenities
|
Golf Course, Playground, Schools, Shopping, Ski Hill |
|
Size Irregular
|
188.21 |
|
Size Total
|
188.21 M2 |
|
Size Total Text
|
188.21 M2 |
Rooms
| Level |
Type |
Length |
Width |
Dimensions |
|
Basement |
Bedroom 3 |
3.02 m |
2.95 m |
3.02 m x 2.95 m |
|
Basement |
Recreation Room |
3.77 m |
4.39 m |
3.77 m x 4.39 m |
|
Basement |
Utility Room |
3.2 m |
2.51 m |
3.2 m x 2.51 m |
|
Main Level |
Living Room |
3.45 m |
2.81 m |
3.45 m x 2.81 m |
|
Main Level |
Dining Room |
3.8 m |
2.92 m |
3.8 m x 2.92 m |
|
Main Level |
Kitchen |
3.73 m |
3.41 m |
3.73 m x 3.41 m |
|
Upper Level |
Primary Bedroom |
4.97 m |
3.35 m |
4.97 m x 3.35 m |
|
Upper Level |
Bedroom 2 |
4.95 m |
3.32 m |
4.95 m x 3.32 m |
|
Upper Level |
Laundry Room |
|
|
Measurements not available |










