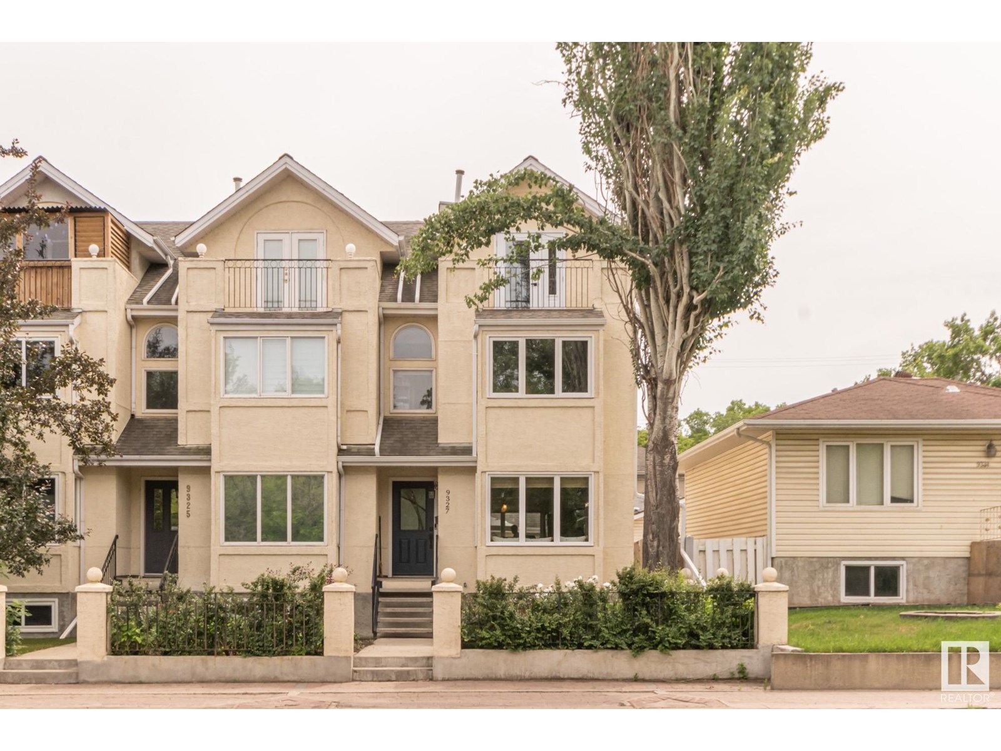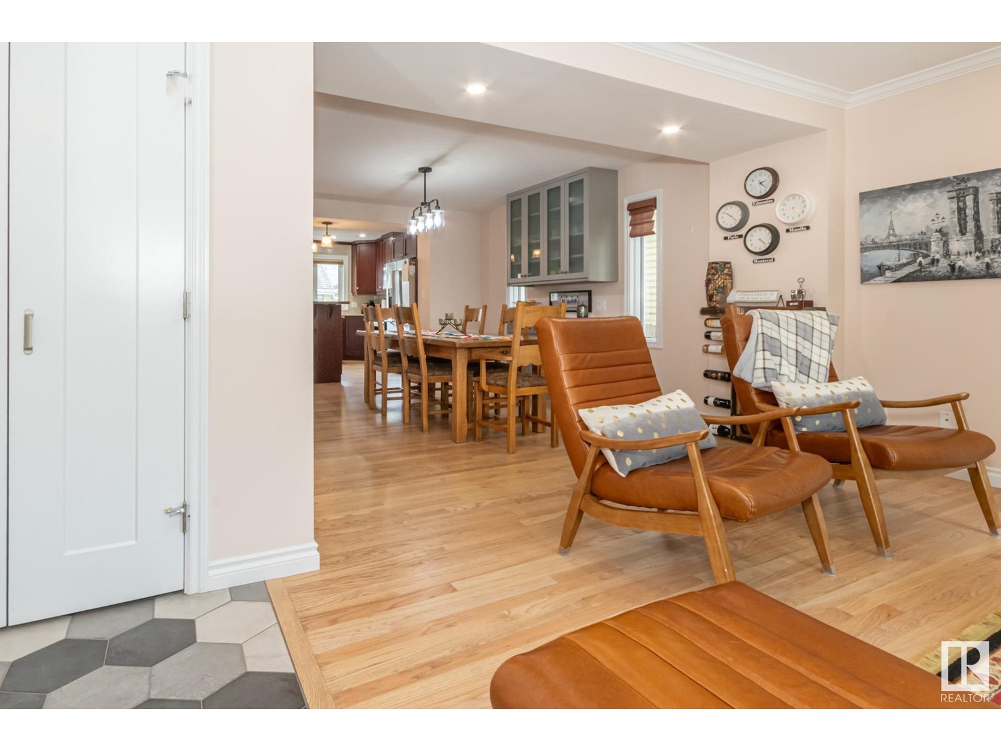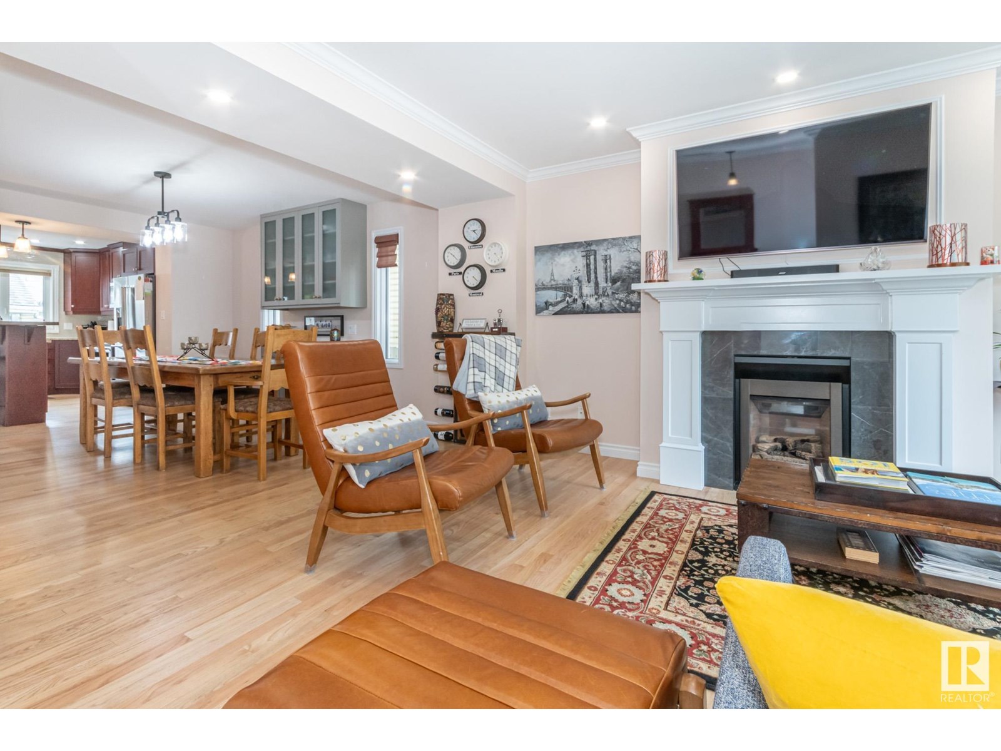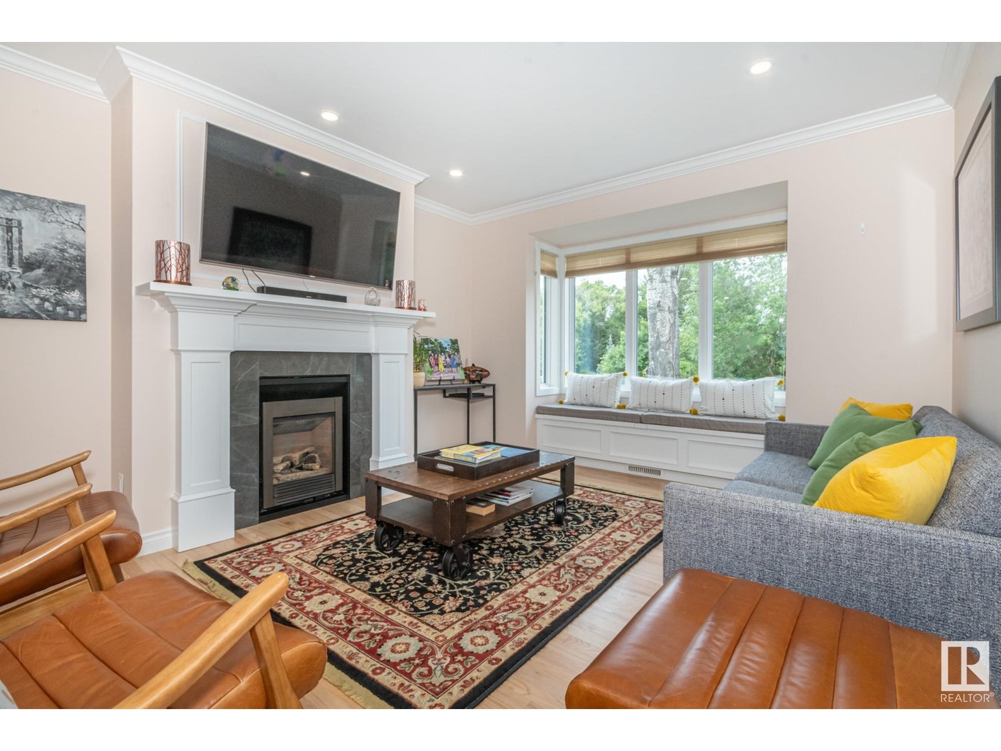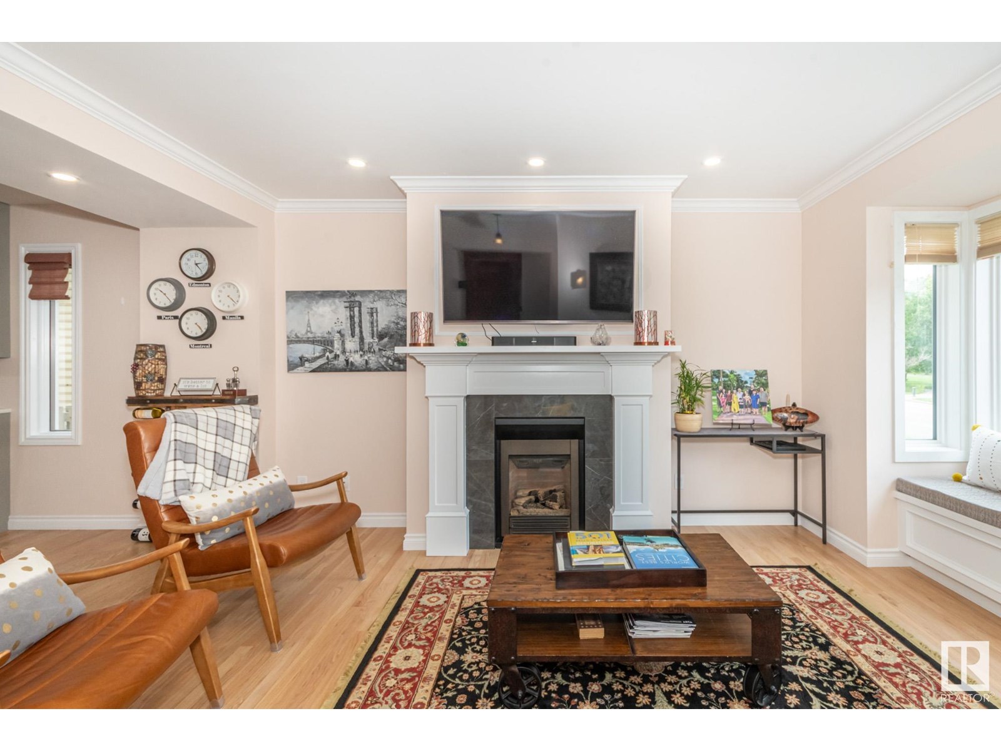4 Bedroom
4 Bathroom
1,862 ft2
Fireplace
Forced Air
$610,000
Welcome to this exceptional townhouse in one of the city’s most desirable areas, offering over 2,400 sq ft of beautifully finished living space across four developed levels with no condo fees. Enjoy breathtaking views of the river valley from this newly renovated home featuring four spacious bedrooms and 3.5 baths. The main floor includes a stunning kitchen, spacious dining area, 2-pc bath, and a cozy living room with gas fireplace. The second level offers a large family room, large bedroom, 3-pc bath, and laundry. The third floor is a luxurious primary suite with a private balcony, ample closet space, and 4-pc ensuite. The finished basement includes two bedrooms, 3-pc bath, and storage. A single car garage and carport offer great parking. This home is steps from the Edmonton Folk Festival grounds where a $25.00 Community League membership gets you free tickets! A rare opportunity in a prime location, this move-in-ready home has been lovingly upgraded. (id:47041)
Property Details
|
MLS® Number
|
E4446873 |
|
Property Type
|
Single Family |
|
Neigbourhood
|
Cloverdale |
|
Amenities Near By
|
Playground, Public Transit, Schools, Shopping, Ski Hill |
|
Features
|
See Remarks, Paved Lane, No Animal Home, No Smoking Home |
|
Parking Space Total
|
2 |
|
Structure
|
Deck, Patio(s) |
|
View Type
|
Valley View, City View |
Building
|
Bathroom Total
|
4 |
|
Bedrooms Total
|
4 |
|
Appliances
|
Dishwasher, Dryer, Freezer, Garage Door Opener Remote(s), Garage Door Opener, Microwave Range Hood Combo, Refrigerator, Stove, Washer, Window Coverings |
|
Basement Development
|
Finished |
|
Basement Type
|
Full (finished) |
|
Constructed Date
|
1991 |
|
Construction Style Attachment
|
Attached |
|
Fire Protection
|
Smoke Detectors |
|
Fireplace Fuel
|
Gas |
|
Fireplace Present
|
Yes |
|
Fireplace Type
|
Unknown |
|
Half Bath Total
|
1 |
|
Heating Type
|
Forced Air |
|
Stories Total
|
3 |
|
Size Interior
|
1,862 Ft2 |
|
Type
|
Row / Townhouse |
Parking
Land
|
Acreage
|
No |
|
Fence Type
|
Fence |
|
Land Amenities
|
Playground, Public Transit, Schools, Shopping, Ski Hill |
|
Size Irregular
|
257.02 |
|
Size Total
|
257.02 M2 |
|
Size Total Text
|
257.02 M2 |
Rooms
| Level |
Type |
Length |
Width |
Dimensions |
|
Basement |
Bedroom 3 |
|
|
15'4" x 16'5" |
|
Basement |
Bedroom 4 |
|
|
10'7" x 15'8" |
|
Basement |
Utility Room |
|
|
6' x 7'2" |
|
Main Level |
Living Room |
|
|
12'2" x 13'9" |
|
Main Level |
Dining Room |
|
|
12'10" x 15'1 |
|
Main Level |
Kitchen |
|
|
16'4" x 13;3" |
|
Upper Level |
Family Room |
|
|
16'5" x 17'8" |
|
Upper Level |
Primary Bedroom |
|
|
11'11" x 18' |
|
Upper Level |
Bedroom 2 |
|
|
14'1" x 12' |
|
Upper Level |
Laundry Room |
|
|
7'9" x 5'2" |
https://www.realtor.ca/real-estate/28585110/9327-98-av-nw-edmonton-cloverdale




