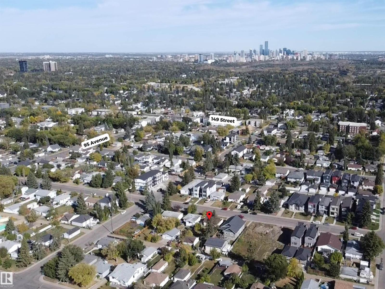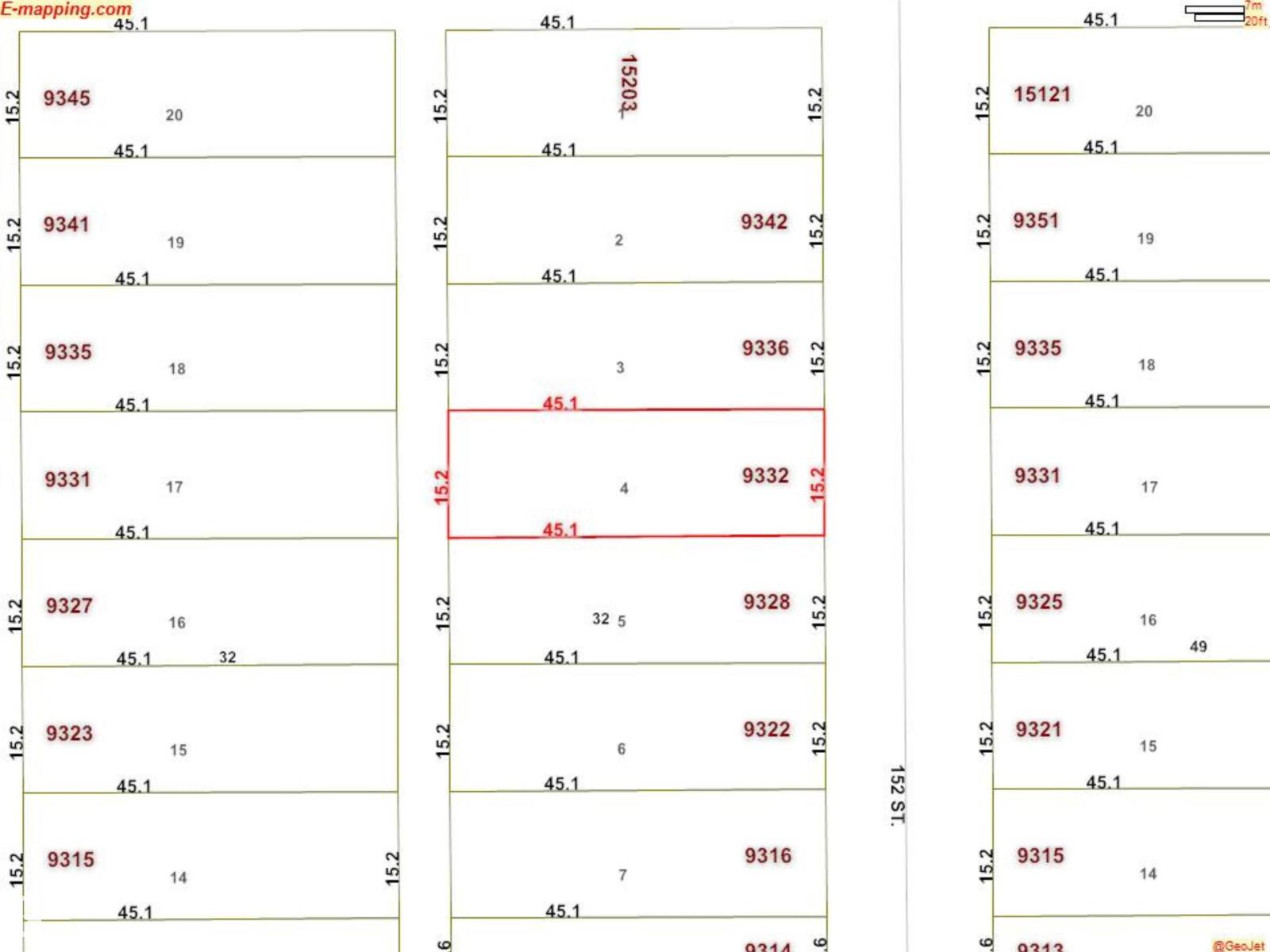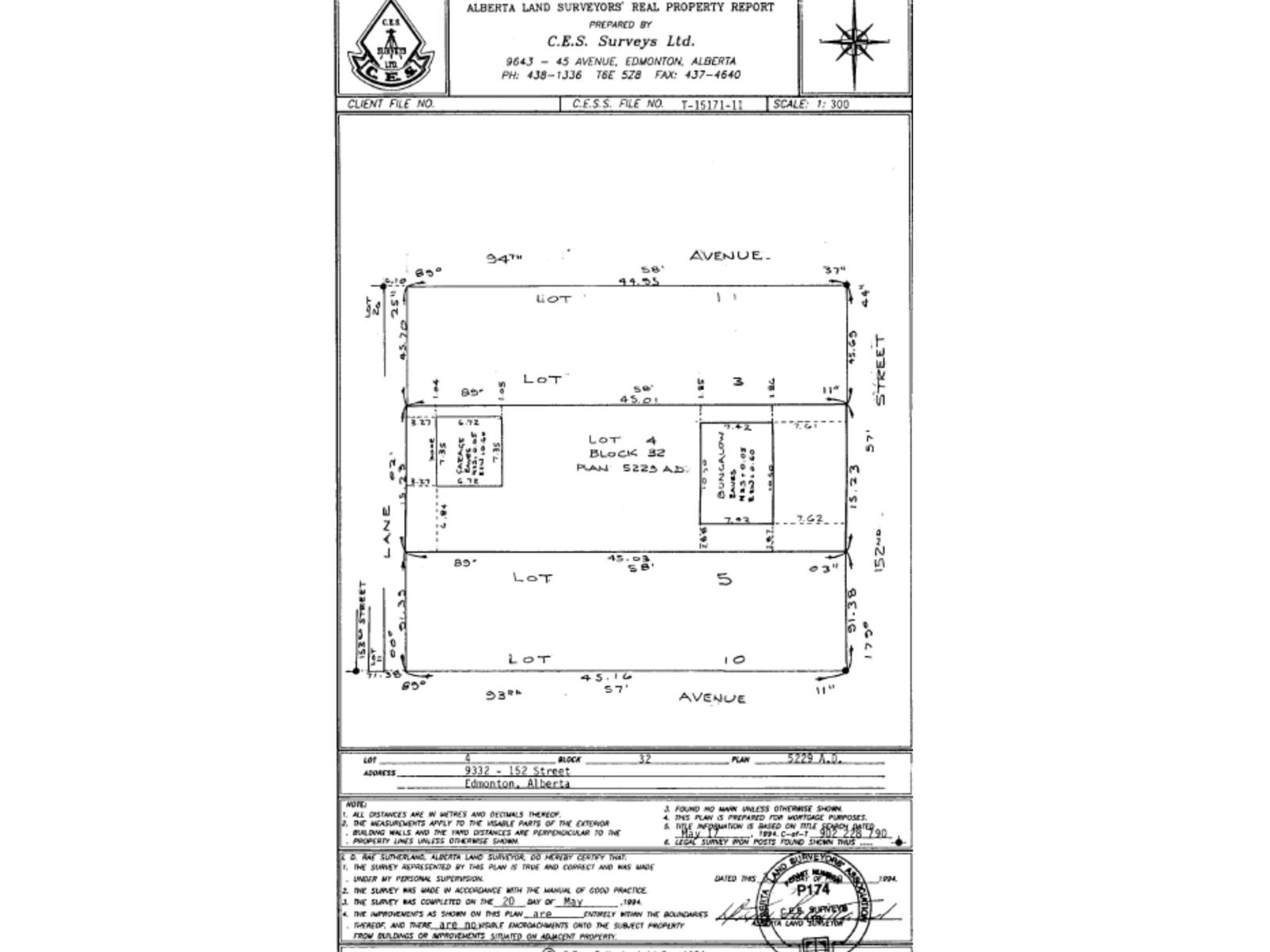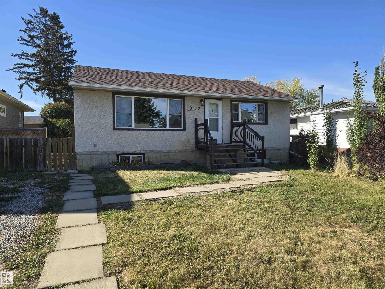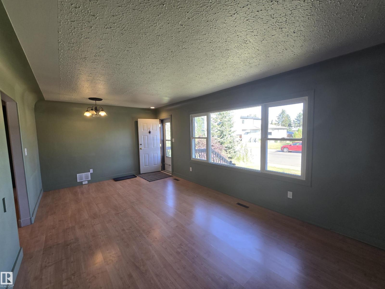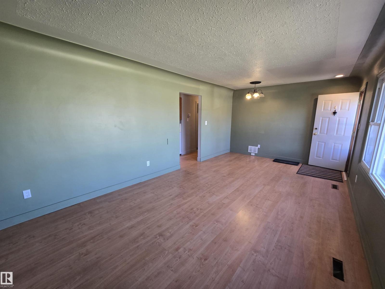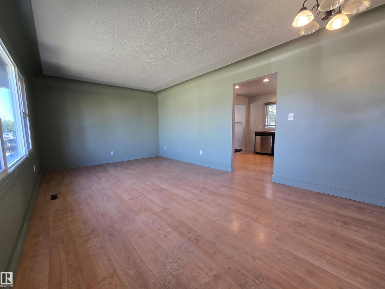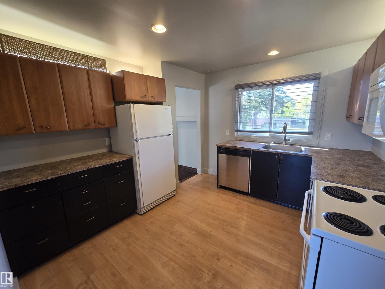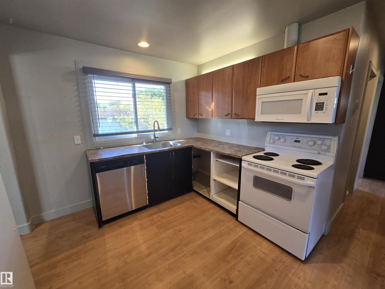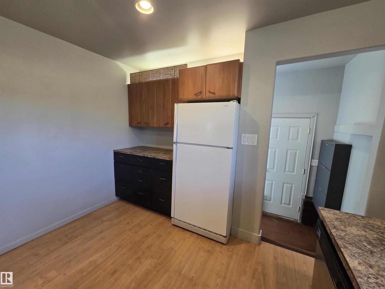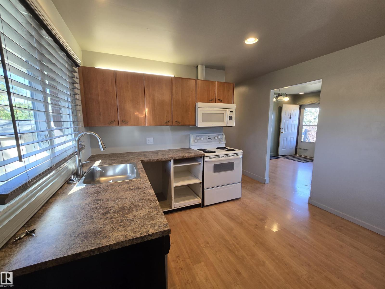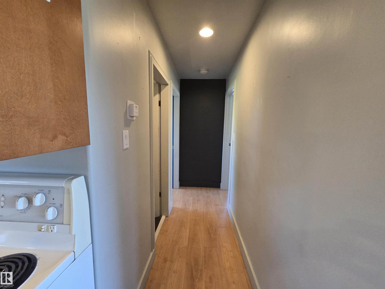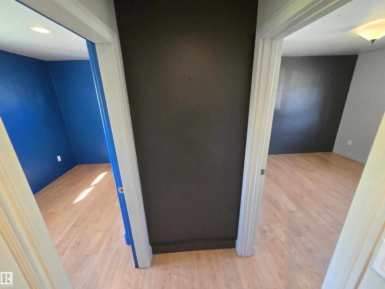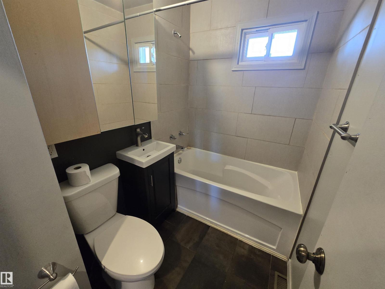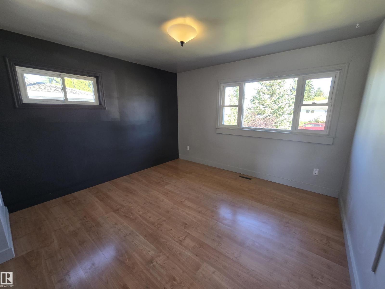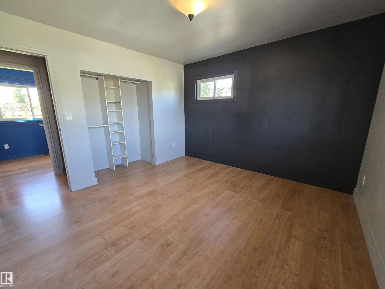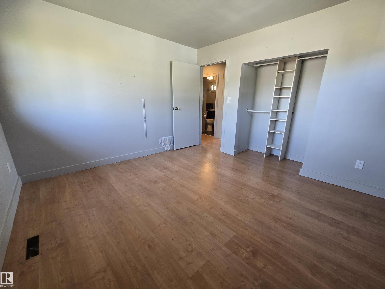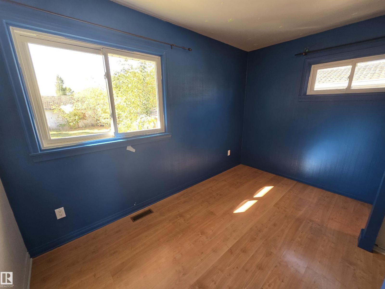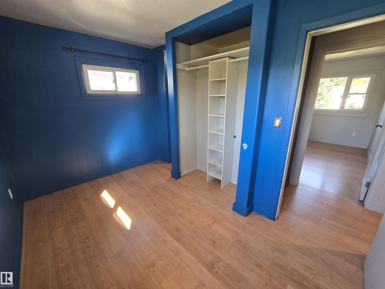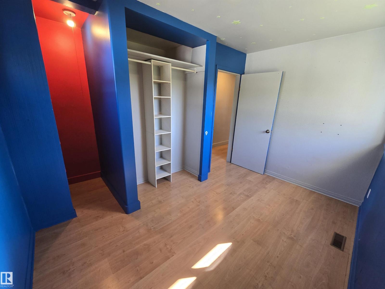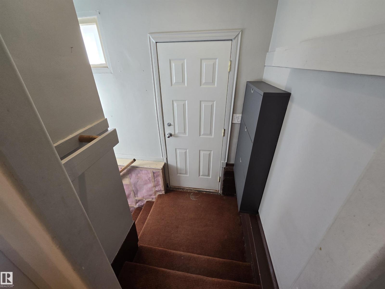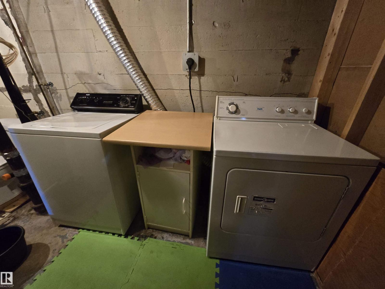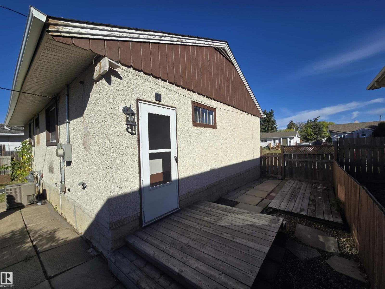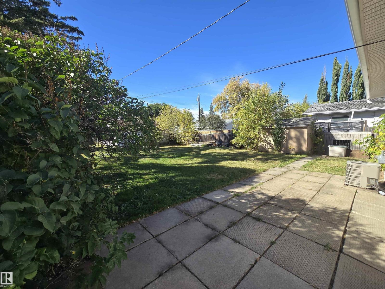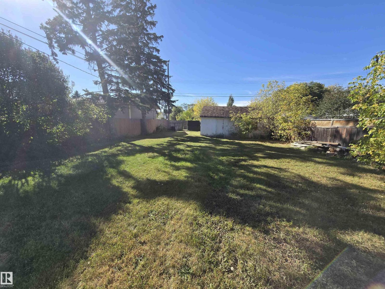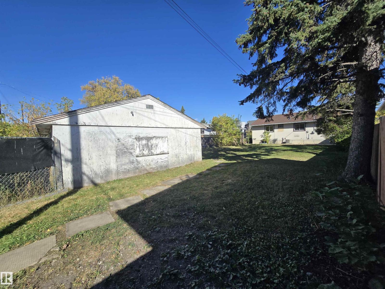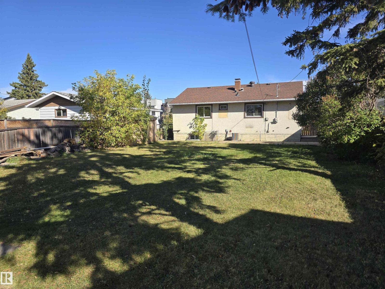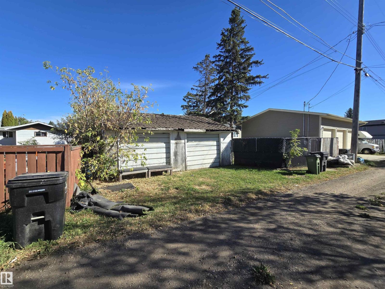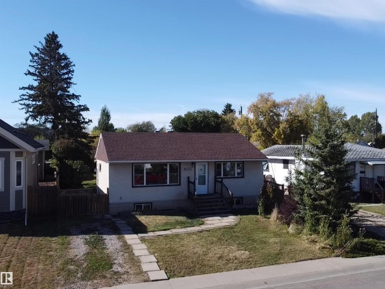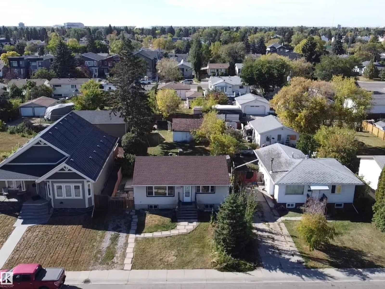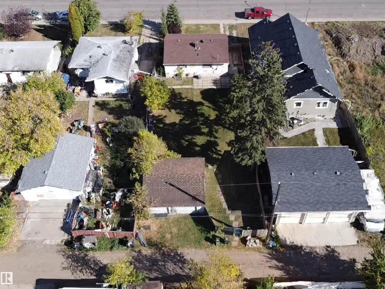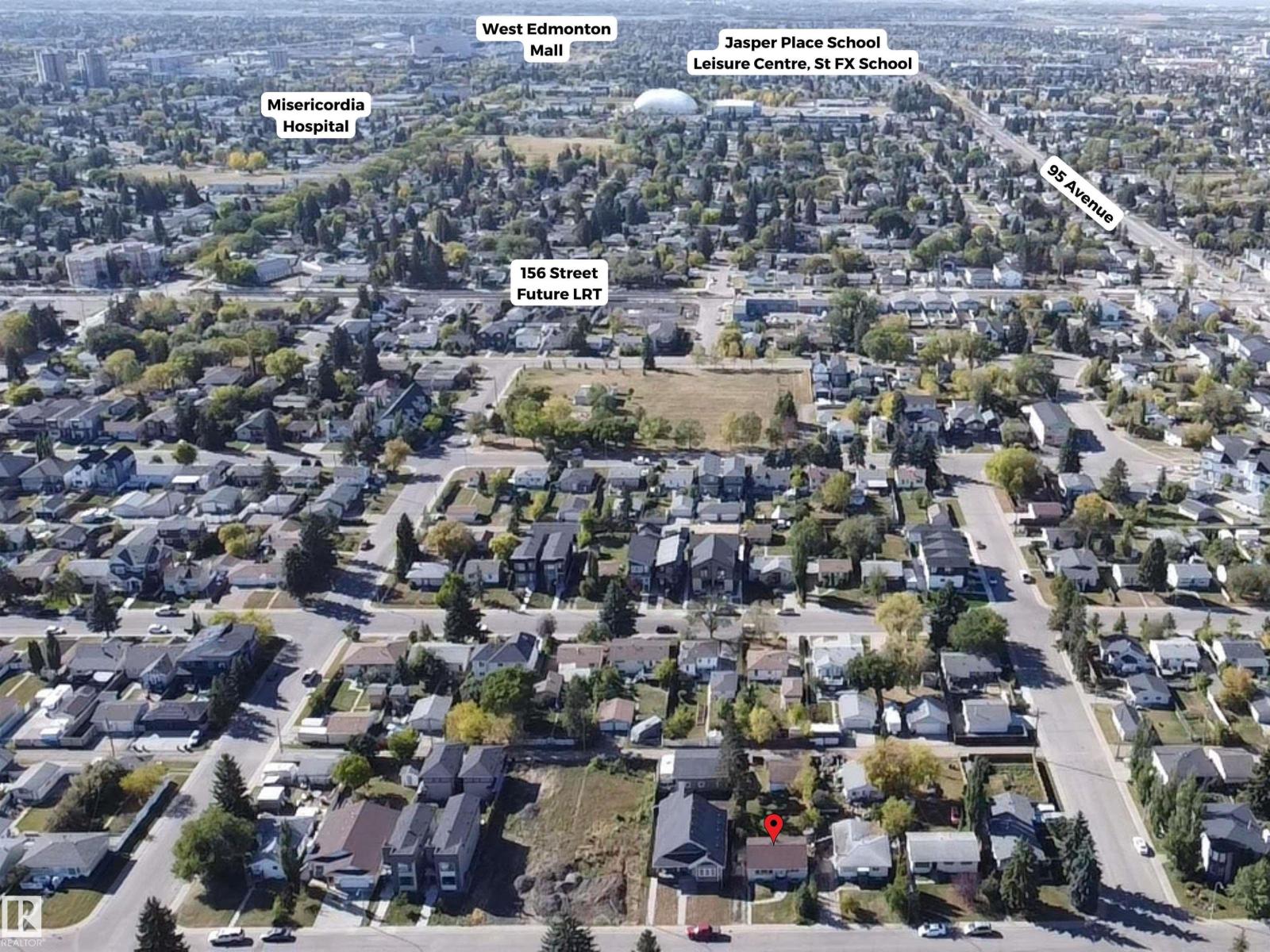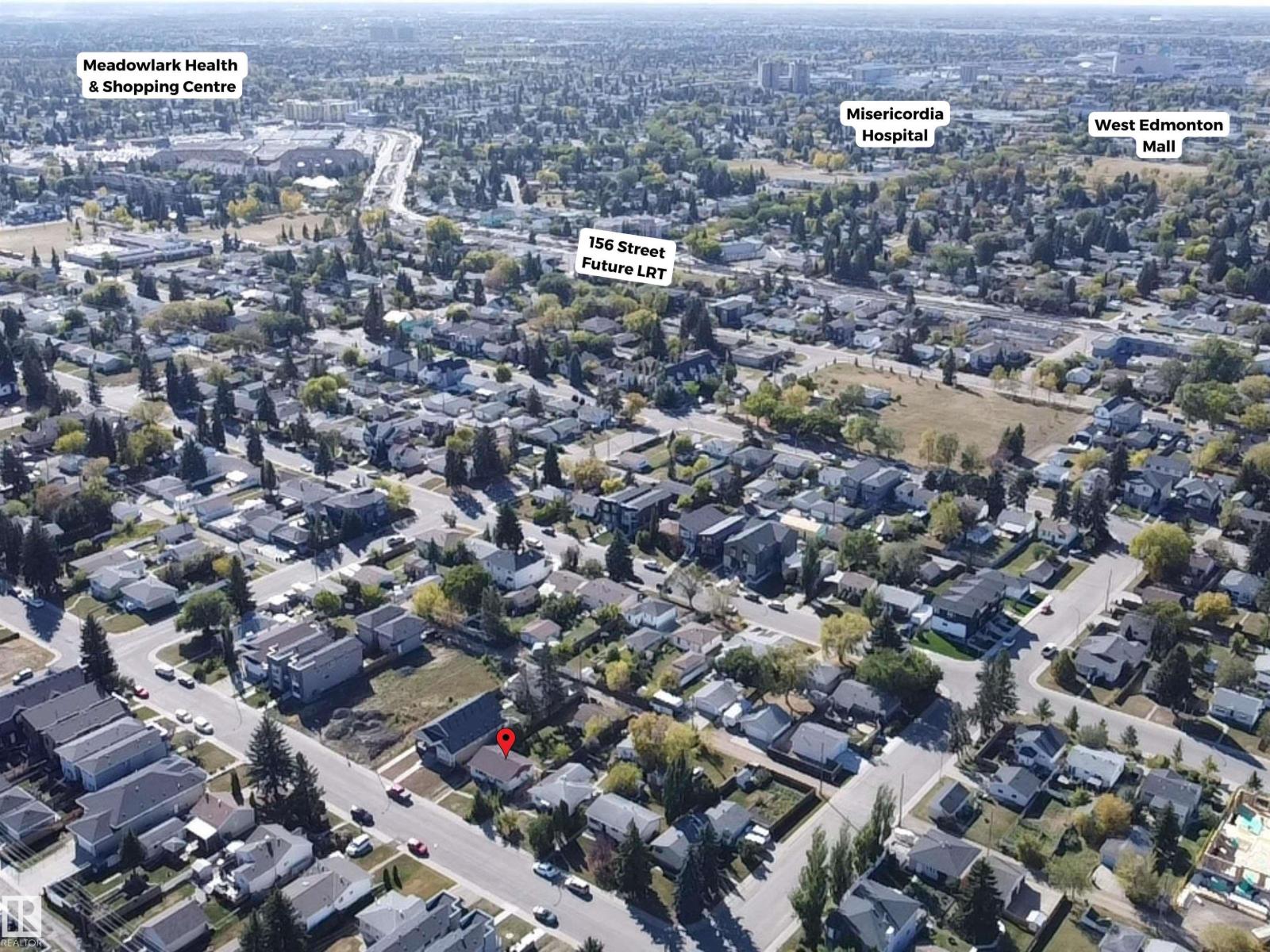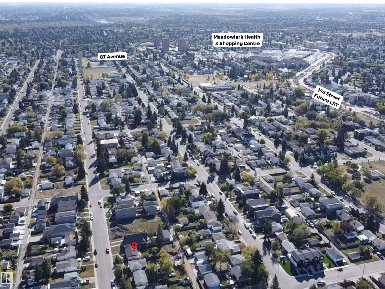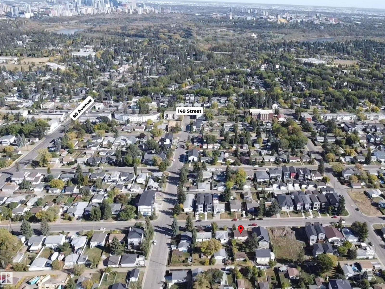2 Bedroom
2 Bathroom
839 ft2
Bungalow
Forced Air
$384,900
REDEVELOPMENT OPPORTUNITY!!! This west facing 50'x148' (7,400sf) lot is a prefect infill site among many other new builds. Situated close to the future LRT, Downtown, Meadowlark Health & Shopping Centre, Misericordia Hospital, Schools, Parks, Playgrounds and West Edmonton Mall. Charming Bungalow in Sherwood! This 2-bedroom home offers bright, inviting spaces with large windows that flood the living room with natural light. Upgrades include wiring, plumbing, bath, kitchen, windows, shingles, etc. Perfect revenue, investment property or redevelopment site. (id:47041)
Property Details
|
MLS® Number
|
E4459121 |
|
Property Type
|
Single Family |
|
Neigbourhood
|
Sherwood |
|
Amenities Near By
|
Schools, Shopping |
|
Features
|
See Remarks, Flat Site, Paved Lane, Lane, Closet Organizers |
|
Parking Space Total
|
4 |
|
Structure
|
Deck, Patio(s) |
Building
|
Bathroom Total
|
2 |
|
Bedrooms Total
|
2 |
|
Amenities
|
Vinyl Windows |
|
Appliances
|
Dishwasher, Dryer, Microwave Range Hood Combo, Refrigerator, Stove, Washer, Window Coverings |
|
Architectural Style
|
Bungalow |
|
Basement Development
|
Partially Finished |
|
Basement Type
|
Full (partially Finished) |
|
Constructed Date
|
1953 |
|
Construction Style Attachment
|
Detached |
|
Half Bath Total
|
1 |
|
Heating Type
|
Forced Air |
|
Stories Total
|
1 |
|
Size Interior
|
839 Ft2 |
|
Type
|
House |
Parking
Land
|
Acreage
|
No |
|
Fence Type
|
Fence |
|
Land Amenities
|
Schools, Shopping |
|
Size Irregular
|
687 |
|
Size Total
|
687 M2 |
|
Size Total Text
|
687 M2 |
Rooms
| Level |
Type |
Length |
Width |
Dimensions |
|
Main Level |
Living Room |
6.38 m |
3.48 m |
6.38 m x 3.48 m |
|
Main Level |
Dining Room |
3.38 m |
3.28 m |
3.38 m x 3.28 m |
|
Main Level |
Primary Bedroom |
3.68 m |
2.38 m |
3.68 m x 2.38 m |
|
Main Level |
Bedroom 2 |
3.68 m |
2.48 m |
3.68 m x 2.48 m |
https://www.realtor.ca/real-estate/28903398/9332-152-st-nw-edmonton-sherwood
