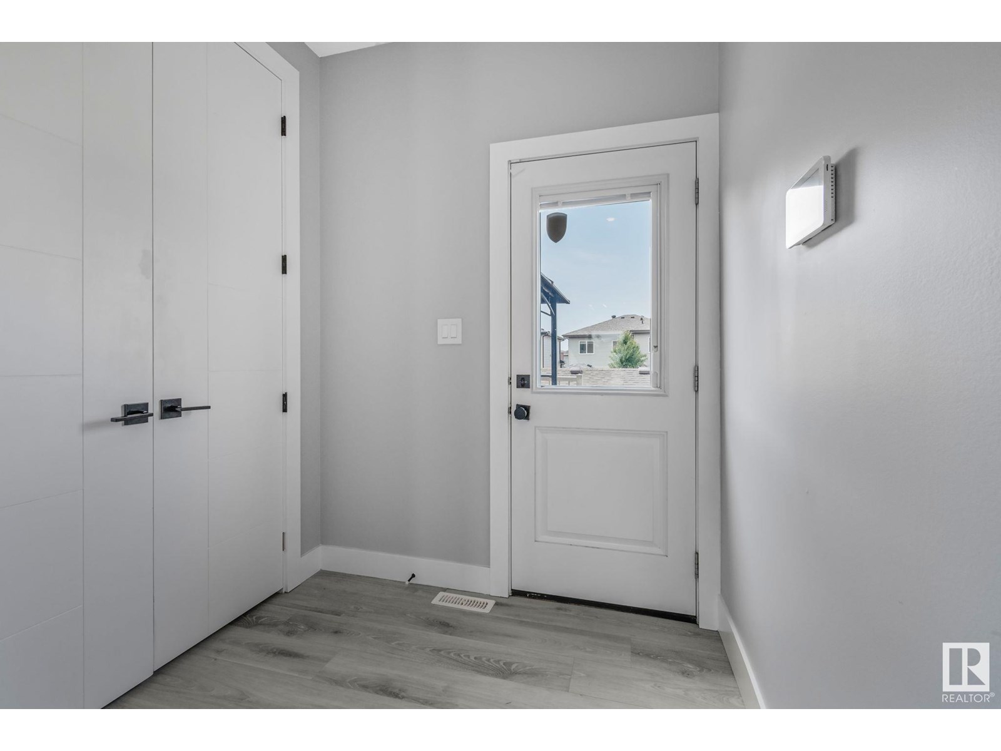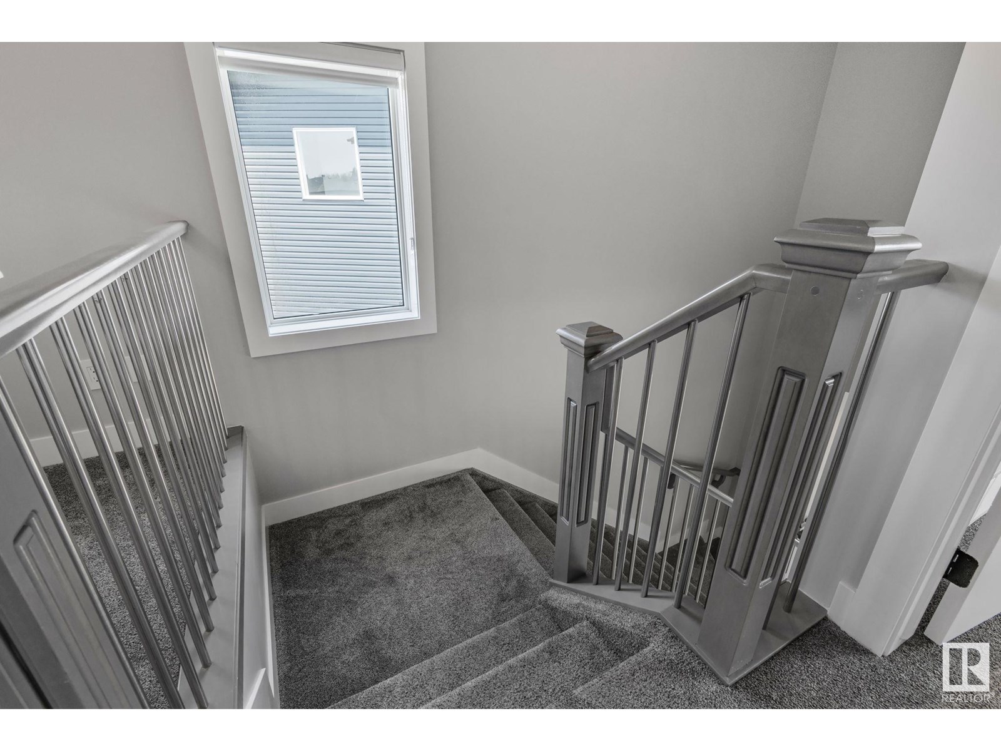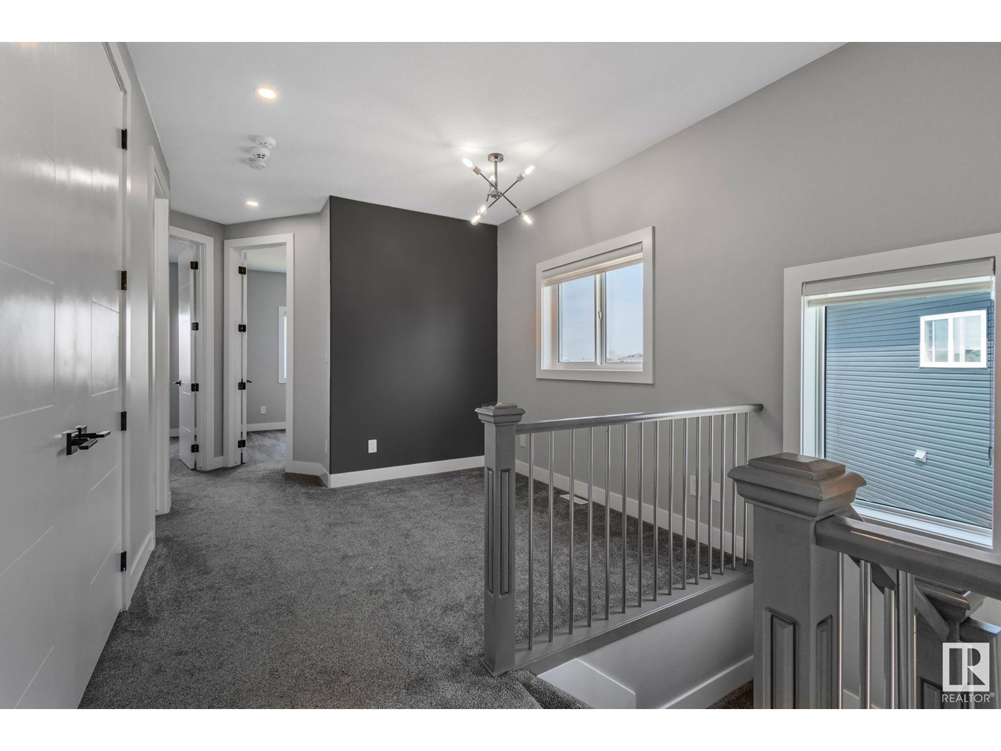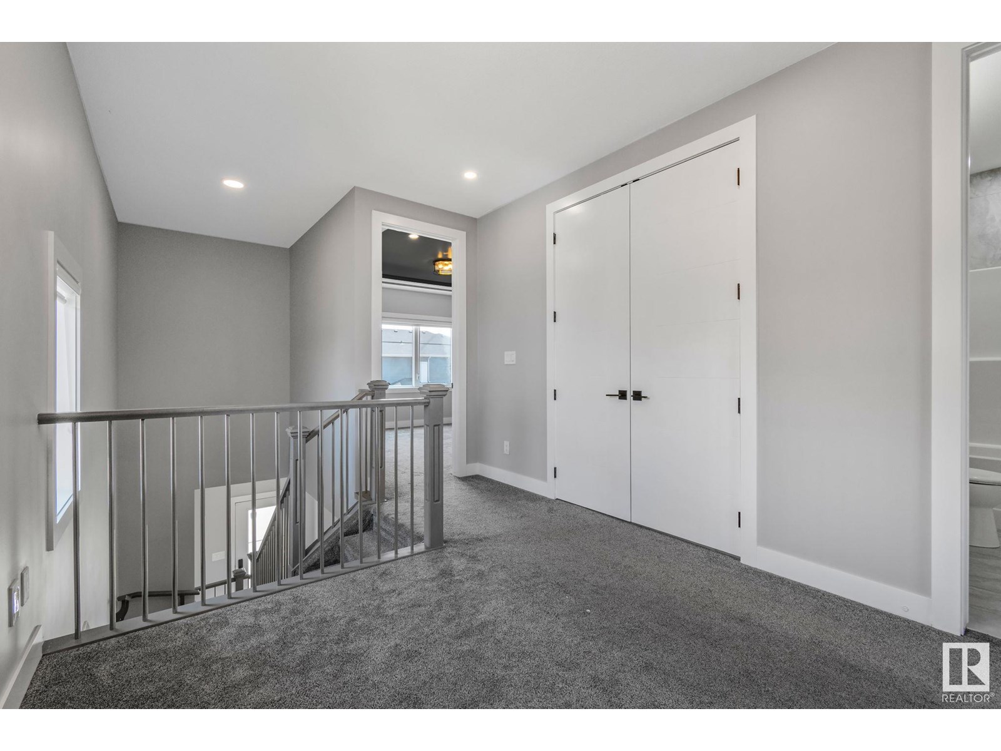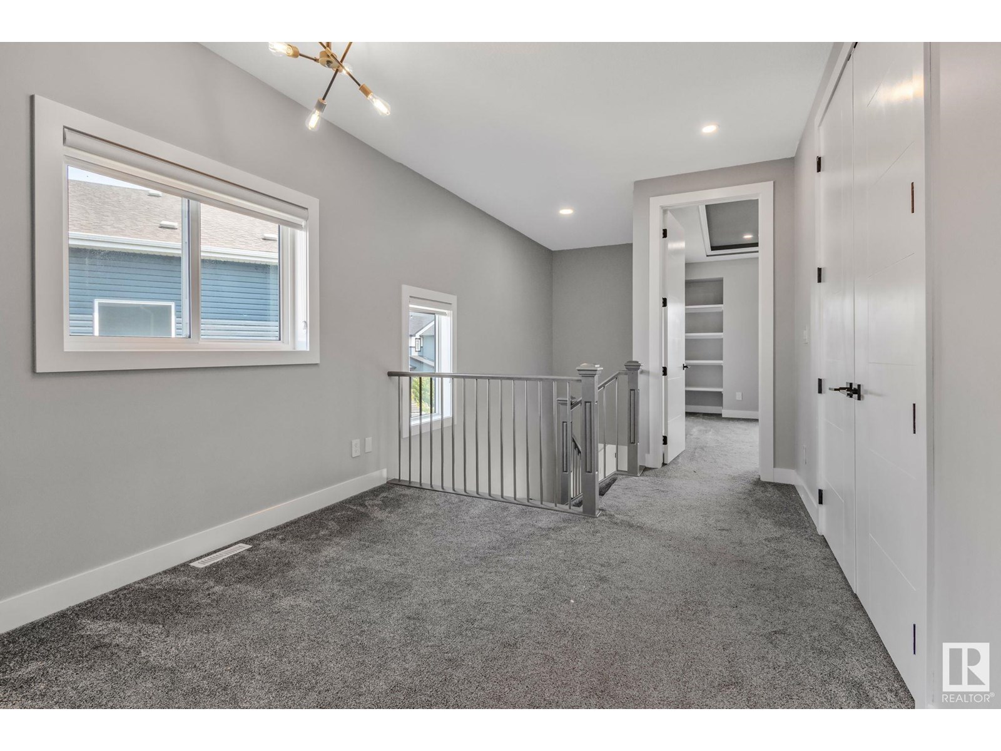6 Bedroom
4 Bathroom
1,752 ft2
Fireplace
Central Air Conditioning
Forced Air
$574,900
Welcome to your next chapter in The Orchards at Ellerslie, where space, comfort, and versatility come together. This beautifully designed home offers 6 bedrooms and 4 full bathrooms, including a legal 2-bedroom basement suite with a private entrance – perfect for extended family, guests, or added income. Set on a rare pie-shaped lot, you'll appreciate the double detached garage, new luxury vinyl plank flooring, and central A/C for year-round comfort. Step inside to find 9’ ceilings, elegant coffered accents, and a thoughtfully designed main floor with a bedroom and full bath – ideal for visitors or a home office. The chef-inspired kitchen is the heart of the home, featuring quartz countertops, a gas cooktop, built-in oven, stainless steel appliances, and a sleek chimney hood fan. Upstairs, unwind in the spacious bonus room or retreat to your spa-like ensuite with a high-pressure jet shower panel. Located within walking distance to schools, playgrounds, and shopping. (id:47041)
Property Details
|
MLS® Number
|
E4432119 |
|
Property Type
|
Single Family |
|
Neigbourhood
|
The Orchards At Ellerslie |
|
Amenities Near By
|
Airport, Playground, Shopping |
|
Features
|
Lane |
Building
|
Bathroom Total
|
4 |
|
Bedrooms Total
|
6 |
|
Amenities
|
Ceiling - 9ft |
|
Appliances
|
Dishwasher, Dryer, Oven - Built-in, Washer/dryer Stack-up, Stove, Gas Stove(s), Washer, Refrigerator |
|
Basement Development
|
Finished |
|
Basement Features
|
Suite |
|
Basement Type
|
Full (finished) |
|
Constructed Date
|
2020 |
|
Construction Style Attachment
|
Semi-detached |
|
Cooling Type
|
Central Air Conditioning |
|
Fireplace Fuel
|
Electric |
|
Fireplace Present
|
Yes |
|
Fireplace Type
|
Unknown |
|
Heating Type
|
Forced Air |
|
Stories Total
|
2 |
|
Size Interior
|
1,752 Ft2 |
|
Type
|
Duplex |
Parking
Land
|
Acreage
|
No |
|
Fence Type
|
Fence |
|
Land Amenities
|
Airport, Playground, Shopping |
|
Size Irregular
|
391.85 |
|
Size Total
|
391.85 M2 |
|
Size Total Text
|
391.85 M2 |
Rooms
| Level |
Type |
Length |
Width |
Dimensions |
|
Basement |
Bedroom 5 |
3.35 m |
2.78 m |
3.35 m x 2.78 m |
|
Basement |
Bedroom 6 |
3.62 m |
2.78 m |
3.62 m x 2.78 m |
|
Basement |
Recreation Room |
4.49 m |
3.74 m |
4.49 m x 3.74 m |
|
Basement |
Second Kitchen |
2.73 m |
3.92 m |
2.73 m x 3.92 m |
|
Main Level |
Living Room |
5.47 m |
4.59 m |
5.47 m x 4.59 m |
|
Main Level |
Dining Room |
3.37 m |
2.67 m |
3.37 m x 2.67 m |
|
Main Level |
Kitchen |
3.37 m |
3.19 m |
3.37 m x 3.19 m |
|
Main Level |
Bedroom 4 |
3.71 m |
3.08 m |
3.71 m x 3.08 m |
|
Upper Level |
Primary Bedroom |
4.26 m |
3.97 m |
4.26 m x 3.97 m |
|
Upper Level |
Bedroom 2 |
3.49 m |
3.02 m |
3.49 m x 3.02 m |
|
Upper Level |
Bedroom 3 |
3.49 m |
3.07 m |
3.49 m x 3.07 m |
|
Upper Level |
Bonus Room |
3.07 m |
3.09 m |
3.07 m x 3.09 m |
|
Upper Level |
Laundry Room |
|
|
Measurements not available |
https://www.realtor.ca/real-estate/28199903/9340-pear-li-sw-edmonton-the-orchards-at-ellerslie
















