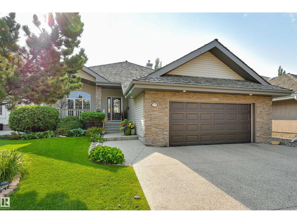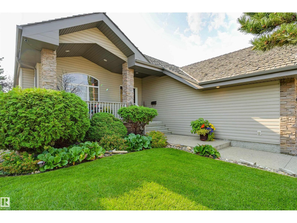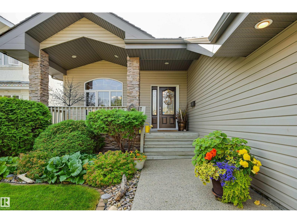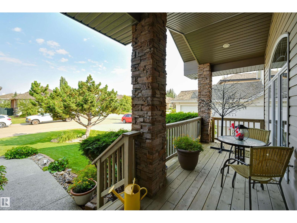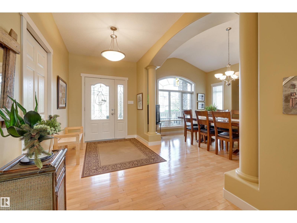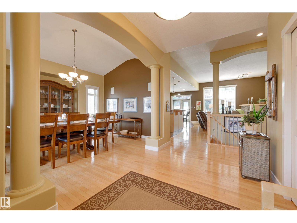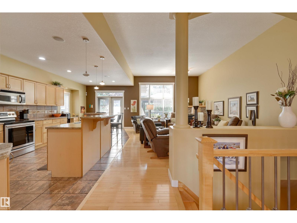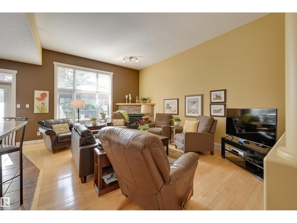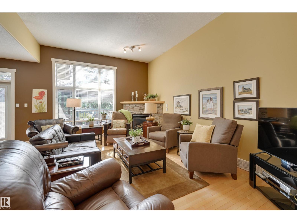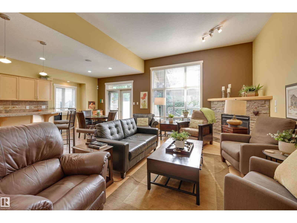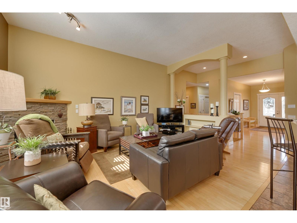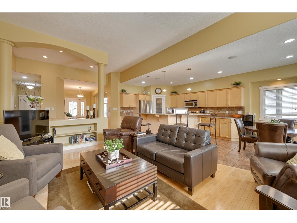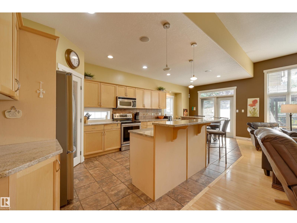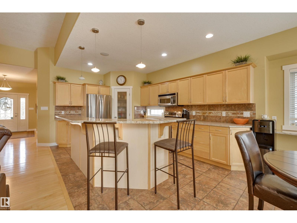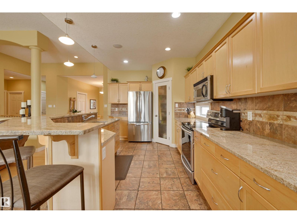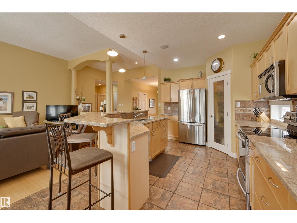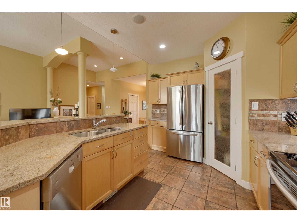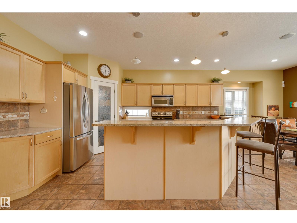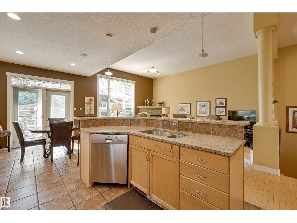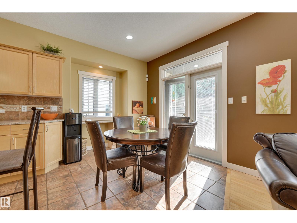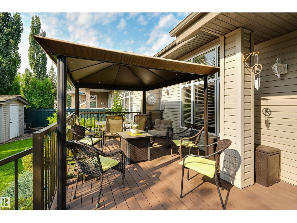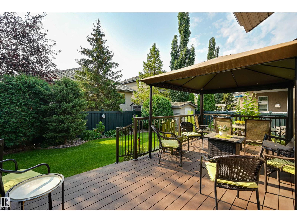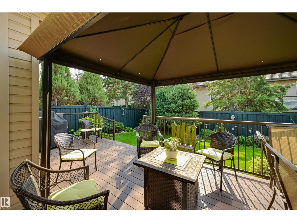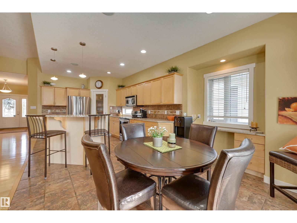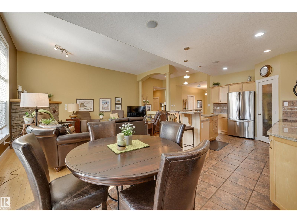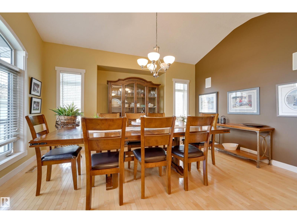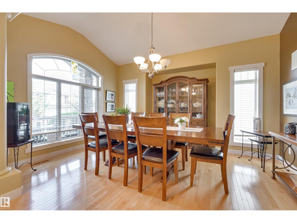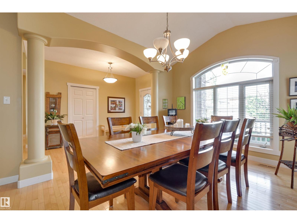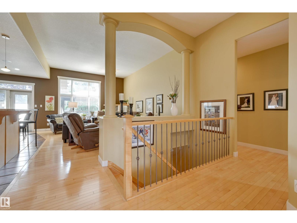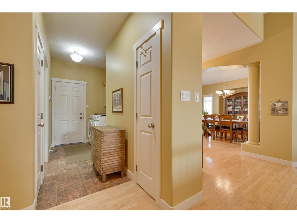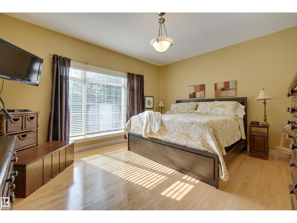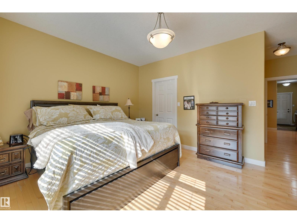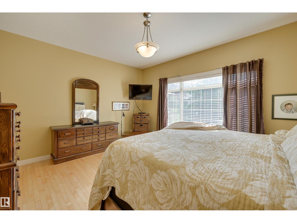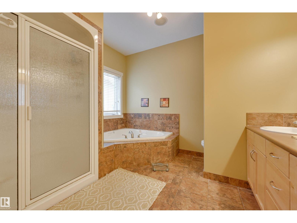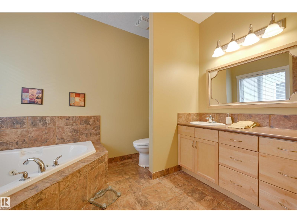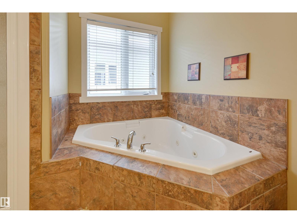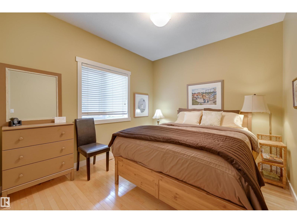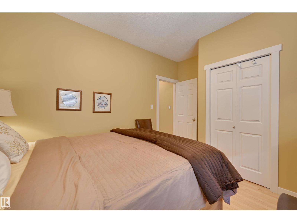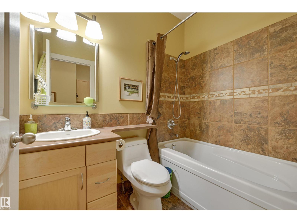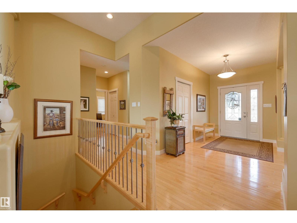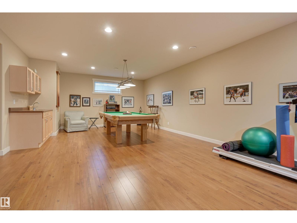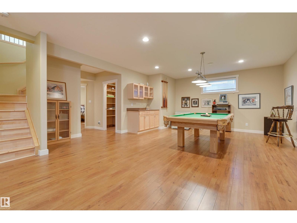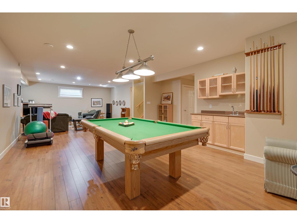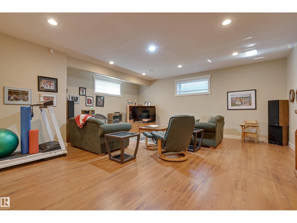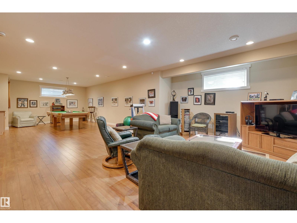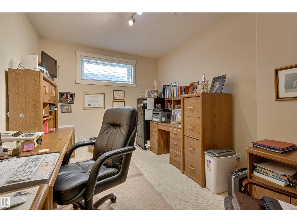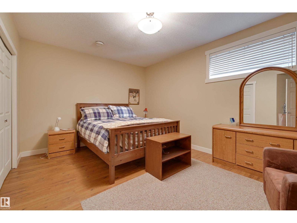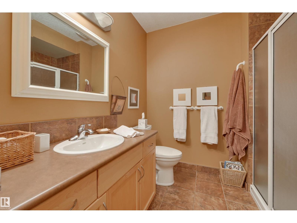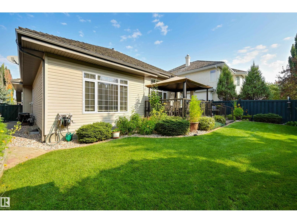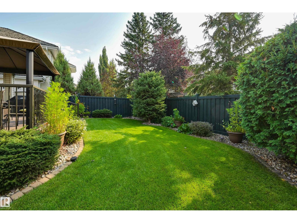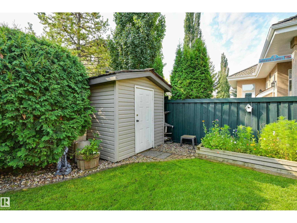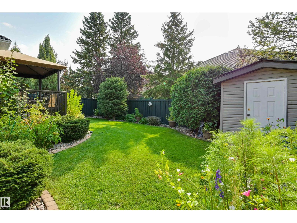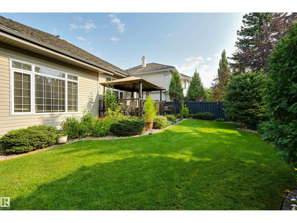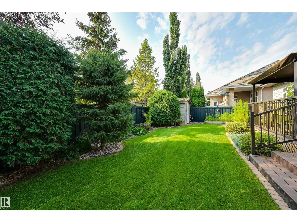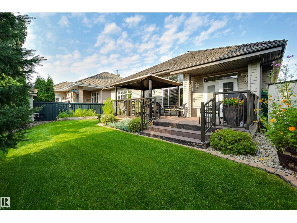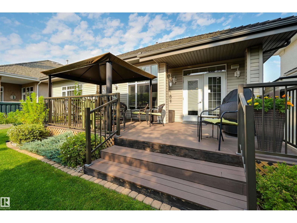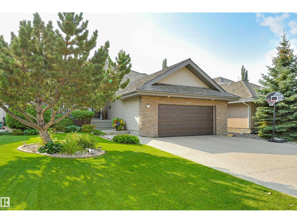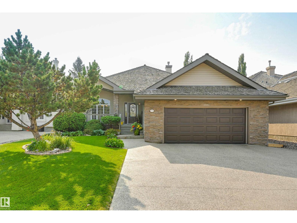4 Bedroom
3 Bathroom
1,715 ft2
Bungalow
Fireplace
Central Air Conditioning
Forced Air
$799,900
Located in College Woods, this fully finished home offers over 3,000 sq.ft. of living space with thoughtful upgrades throughout. The front veranda welcomes you & hardwood leads past formal dining room into the open concept kitchen with island & breakfast bar, granite counters, pantry, SS appliances, & breakfast nook overlooking the maintenance-free deck & sunny south-facing backyard. You will enjoy the natural light while sitting in the great room with gas fireplace. Enjoy the beautiful backyard view also from your primary bedroom with walk-in closet & 4-pc ensuite. Spacious second bedroom, & full bath, plus laundry complete the main floor. The lower level is perfect for entertaining: wet bar, family/TV room, games area with pool table, two additional bedrooms, & full bath. Enjoy 9 ft ceilings on both levels, abundance of natural light, A/C & in-floor heat, & U/G sprinklers, aggregate driveway. The fully finished double garage has a rubber floor. Quiet location close to trails, parks, & all amenities. (id:47041)
Property Details
|
MLS® Number
|
E4457364 |
|
Property Type
|
Single Family |
|
Neigbourhood
|
Haddow |
|
Amenities Near By
|
Golf Course, Playground, Public Transit, Schools, Shopping |
|
Community Features
|
Public Swimming Pool |
|
Features
|
Flat Site, Wet Bar, Closet Organizers, No Animal Home, No Smoking Home |
|
Parking Space Total
|
4 |
|
Structure
|
Deck |
Building
|
Bathroom Total
|
3 |
|
Bedrooms Total
|
4 |
|
Amenities
|
Ceiling - 9ft, Vinyl Windows |
|
Appliances
|
Dishwasher, Dryer, Garage Door Opener Remote(s), Garage Door Opener, Garburator, Microwave Range Hood Combo, Refrigerator, Storage Shed, Stove, Central Vacuum, Washer, Window Coverings |
|
Architectural Style
|
Bungalow |
|
Basement Development
|
Finished |
|
Basement Type
|
Full (finished) |
|
Constructed Date
|
2003 |
|
Construction Style Attachment
|
Detached |
|
Cooling Type
|
Central Air Conditioning |
|
Fireplace Fuel
|
Gas |
|
Fireplace Present
|
Yes |
|
Fireplace Type
|
Unknown |
|
Heating Type
|
Forced Air |
|
Stories Total
|
1 |
|
Size Interior
|
1,715 Ft2 |
|
Type
|
House |
Parking
Land
|
Acreage
|
No |
|
Fence Type
|
Fence |
|
Land Amenities
|
Golf Course, Playground, Public Transit, Schools, Shopping |
|
Size Irregular
|
576.38 |
|
Size Total
|
576.38 M2 |
|
Size Total Text
|
576.38 M2 |
Rooms
| Level |
Type |
Length |
Width |
Dimensions |
|
Basement |
Family Room |
11.55 m |
4.54 m |
11.55 m x 4.54 m |
|
Basement |
Bedroom 3 |
4.72 m |
3.48 m |
4.72 m x 3.48 m |
|
Basement |
Bedroom 4 |
3.94 m |
3.04 m |
3.94 m x 3.04 m |
|
Main Level |
Living Room |
5.75 m |
4.41 m |
5.75 m x 4.41 m |
|
Main Level |
Dining Room |
4.55 m |
3.78 m |
4.55 m x 3.78 m |
|
Main Level |
Kitchen |
4.7 m |
3.46 m |
4.7 m x 3.46 m |
|
Main Level |
Primary Bedroom |
4.56 m |
3.96 m |
4.56 m x 3.96 m |
|
Main Level |
Bedroom 2 |
3.42 m |
3.09 m |
3.42 m x 3.09 m |
https://www.realtor.ca/real-estate/28852731/939-haliburton-rd-nw-edmonton-haddow
