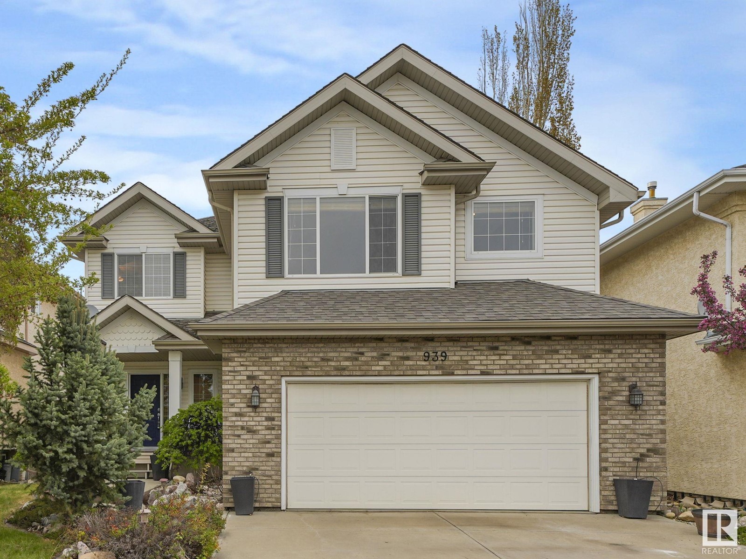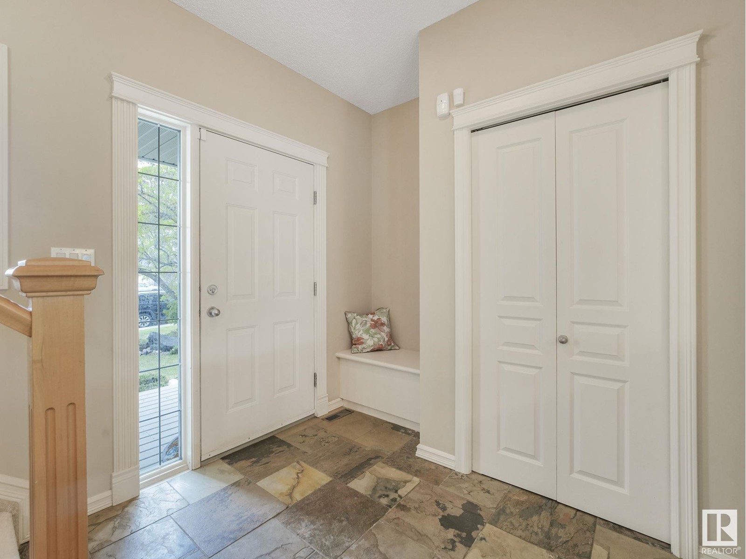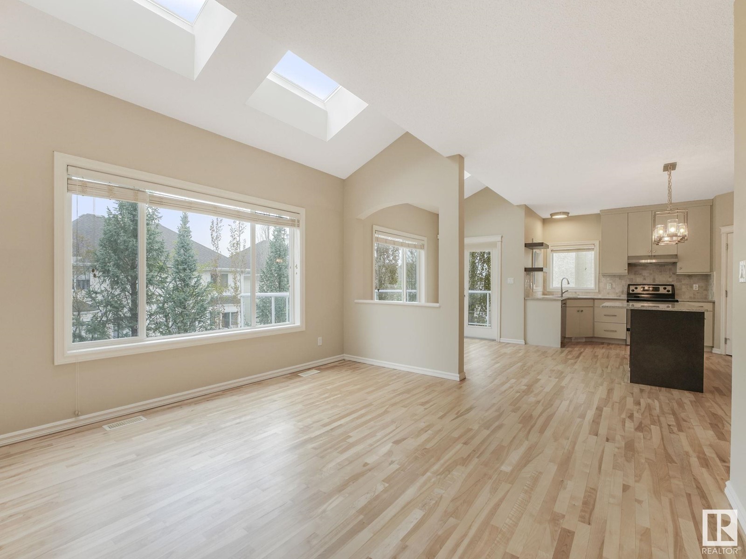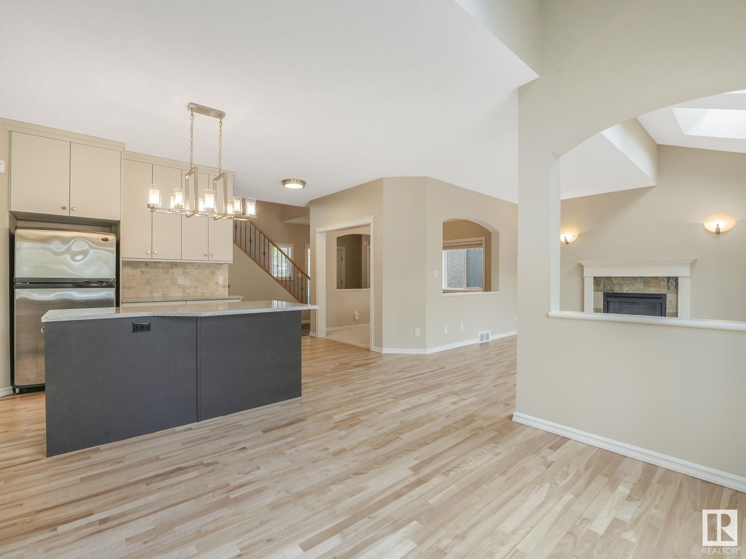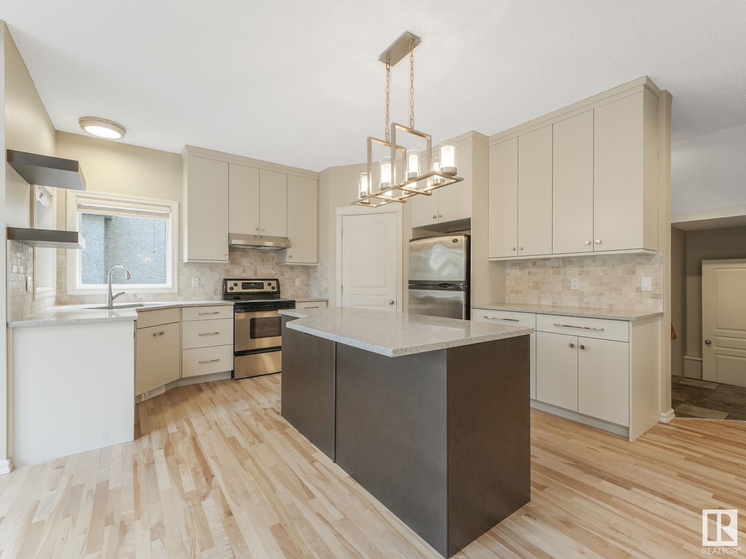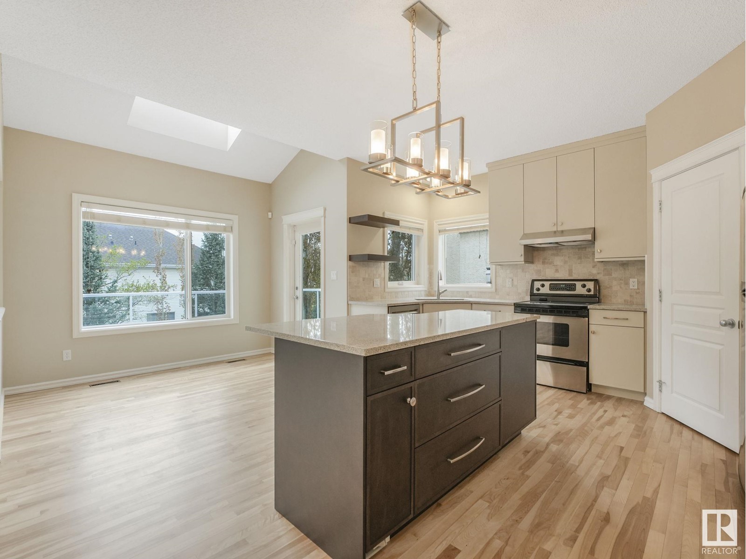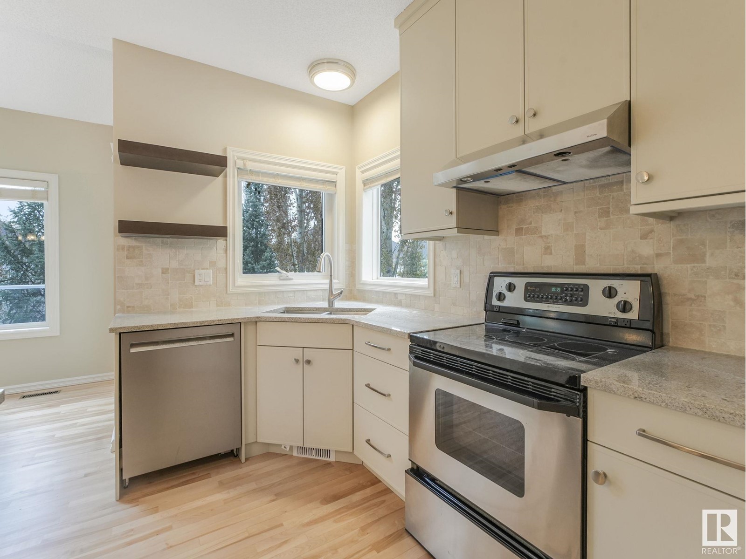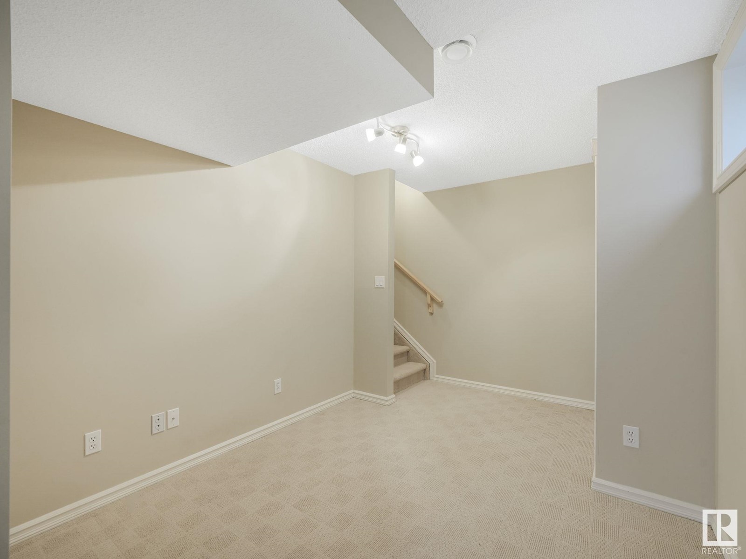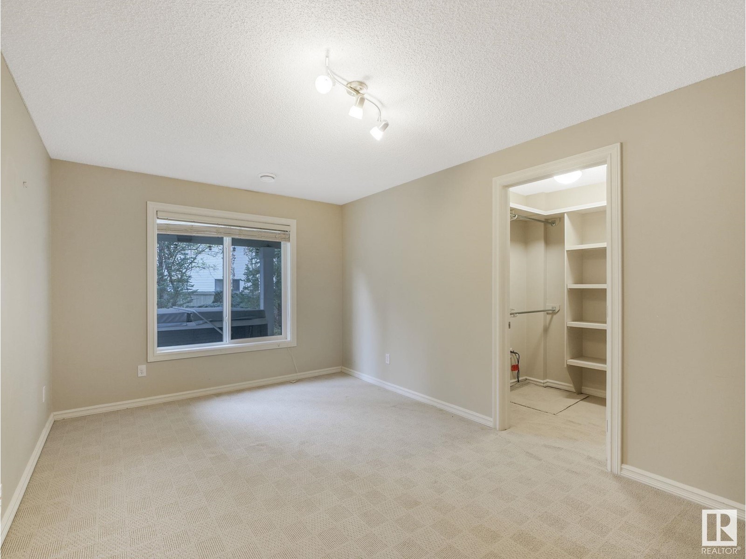4 Bedroom
4 Bathroom
2,199 ft2
Fireplace
Central Air Conditioning
Forced Air
$739,900
THIS COULD BE THE ONE! This beautiful home in the mature neighborhood of LEGER has an absolutely gorgeous backyard with some incredible landscaping, including waterfall, mature trees, fire pit and large boulders, makes you feel like you aren’t in the city, perfect for enjoying summer evenings! RECENTLY RENOVATED, this home has has undergone a modernization with BRAND NEW CABINETS in the Kitchen & Bathrooms. NEW QUARTZ COUNTERTOPS throughout. The PROFESSIONALLY REFINISHED HARDWOOD FLOORS bring a warmth to the home. You will notice right away how bright the home is with so many windows and Skylights. Upstairs are 3 bedrooms including the primary w/its tranquil 5 piece ensuite. This floor has a massive family/bonus room w/built-in shelving. 4 piece bath completes this upper floor. The Fully Finished Basement has large a rec/family room, additional bedroom w/a walk-in closet, large storage room & 4 piece bath w/ WALK-OUT BASEMENT leading to the beautiful Backyard. (id:47041)
Property Details
|
MLS® Number
|
E4435437 |
|
Property Type
|
Single Family |
|
Neigbourhood
|
Leger |
|
Amenities Near By
|
Public Transit, Schools, Shopping |
|
Community Features
|
Public Swimming Pool |
|
Features
|
Cul-de-sac, No Back Lane, Closet Organizers, Skylight |
|
Parking Space Total
|
4 |
|
Structure
|
Deck, Fire Pit, Porch, Patio(s) |
Building
|
Bathroom Total
|
4 |
|
Bedrooms Total
|
4 |
|
Appliances
|
Dishwasher, Dryer, Fan, Garage Door Opener Remote(s), Garage Door Opener, Hood Fan, Refrigerator, Stove, Washer, Window Coverings, See Remarks |
|
Basement Development
|
Finished |
|
Basement Features
|
Walk Out |
|
Basement Type
|
Full (finished) |
|
Constructed Date
|
2002 |
|
Construction Style Attachment
|
Detached |
|
Cooling Type
|
Central Air Conditioning |
|
Fireplace Fuel
|
Gas |
|
Fireplace Present
|
Yes |
|
Fireplace Type
|
Unknown |
|
Half Bath Total
|
1 |
|
Heating Type
|
Forced Air |
|
Stories Total
|
2 |
|
Size Interior
|
2,199 Ft2 |
|
Type
|
House |
Parking
Land
|
Acreage
|
No |
|
Fence Type
|
Fence |
|
Land Amenities
|
Public Transit, Schools, Shopping |
|
Size Irregular
|
527.22 |
|
Size Total
|
527.22 M2 |
|
Size Total Text
|
527.22 M2 |
Rooms
| Level |
Type |
Length |
Width |
Dimensions |
|
Basement |
Bedroom 4 |
3.09 m |
4.27 m |
3.09 m x 4.27 m |
|
Basement |
Recreation Room |
4.27 m |
5.38 m |
4.27 m x 5.38 m |
|
Basement |
Storage |
3.06 m |
2.74 m |
3.06 m x 2.74 m |
|
Basement |
Utility Room |
2.05 m |
4.19 m |
2.05 m x 4.19 m |
|
Main Level |
Living Room |
4.42 m |
3.97 m |
4.42 m x 3.97 m |
|
Main Level |
Dining Room |
3.54 m |
2.78 m |
3.54 m x 2.78 m |
|
Main Level |
Kitchen |
6.24 m |
4.16 m |
6.24 m x 4.16 m |
|
Main Level |
Breakfast |
3.21 m |
2.77 m |
3.21 m x 2.77 m |
|
Main Level |
Laundry Room |
2.35 m |
3.21 m |
2.35 m x 3.21 m |
|
Upper Level |
Family Room |
6.39 m |
5.32 m |
6.39 m x 5.32 m |
|
Upper Level |
Primary Bedroom |
4.69 m |
4.27 m |
4.69 m x 4.27 m |
|
Upper Level |
Bedroom 2 |
3.05 m |
3.63 m |
3.05 m x 3.63 m |
|
Upper Level |
Bedroom 3 |
3.38 m |
3.22 m |
3.38 m x 3.22 m |
https://www.realtor.ca/real-estate/28286900/939-lamb-cr-nw-edmonton-leger
