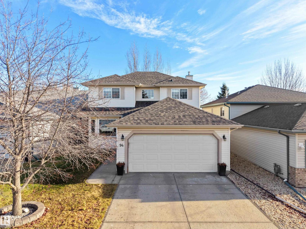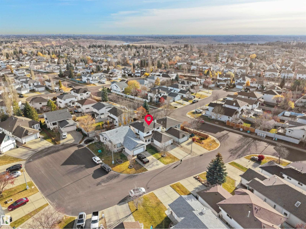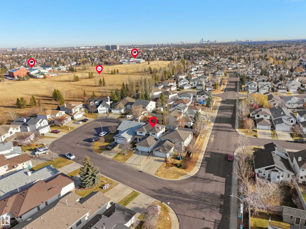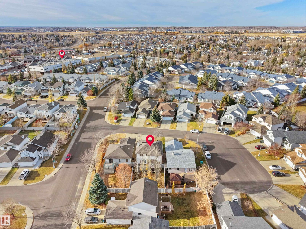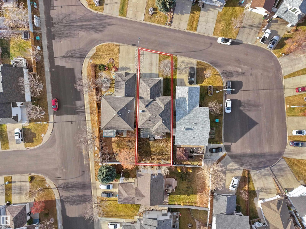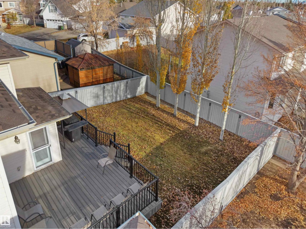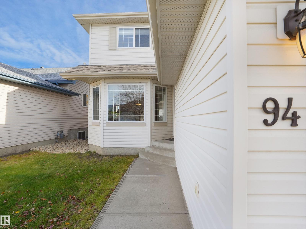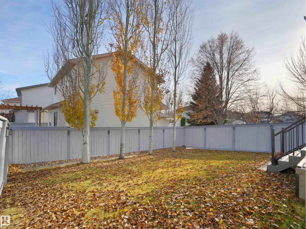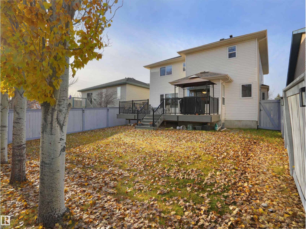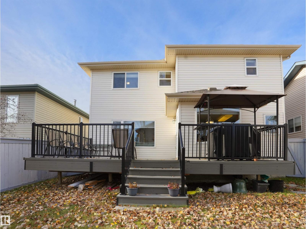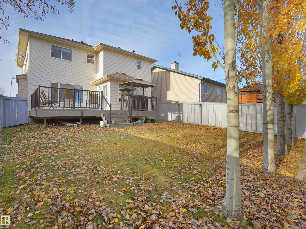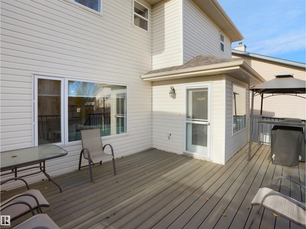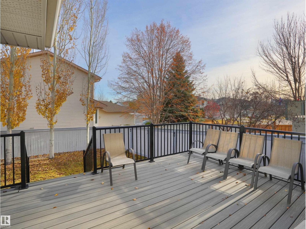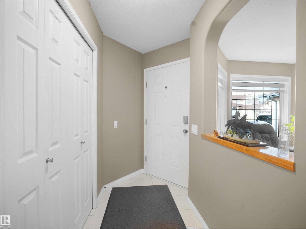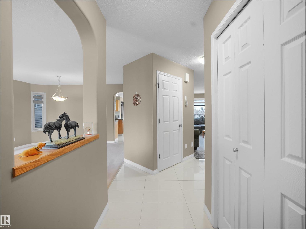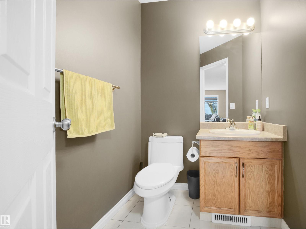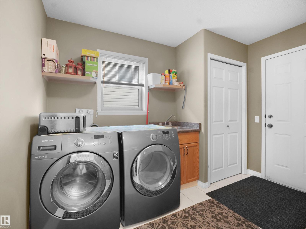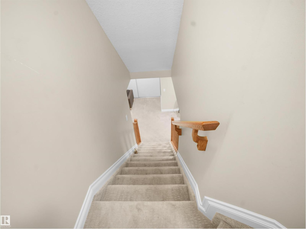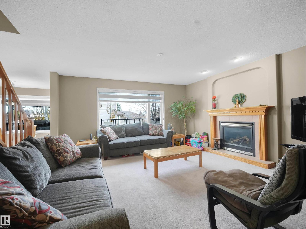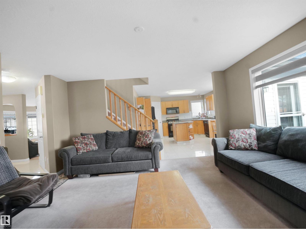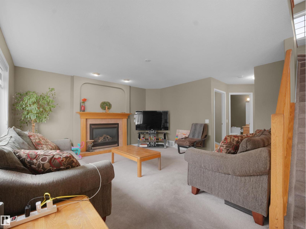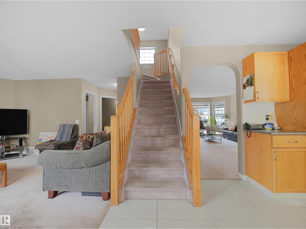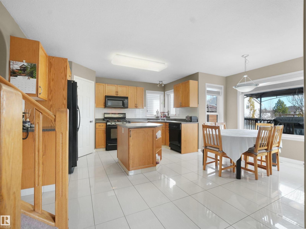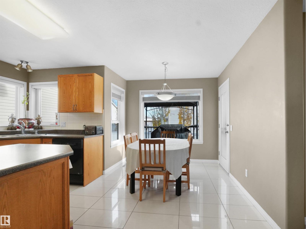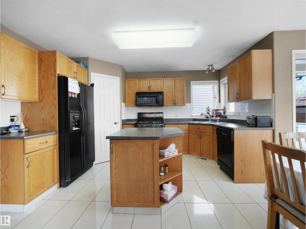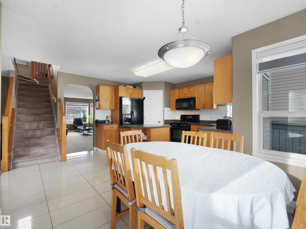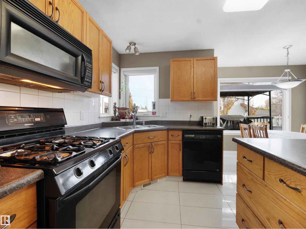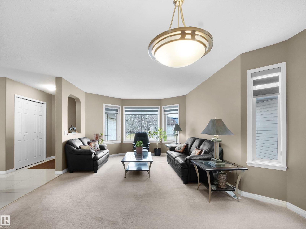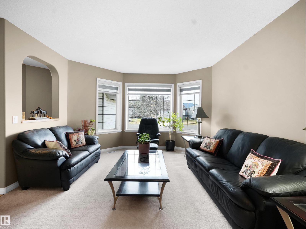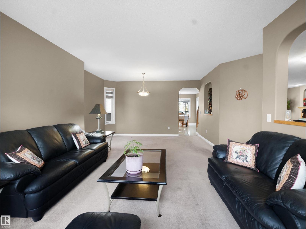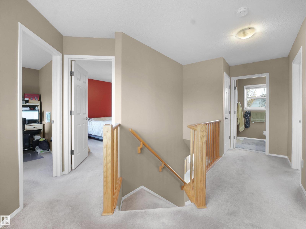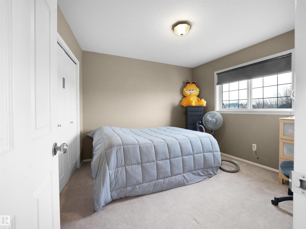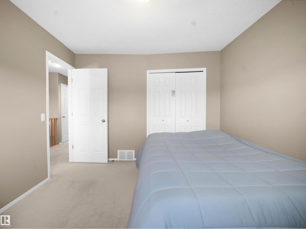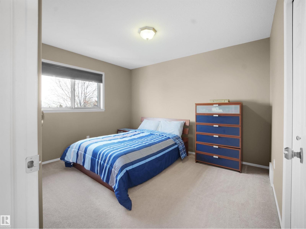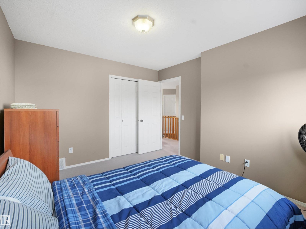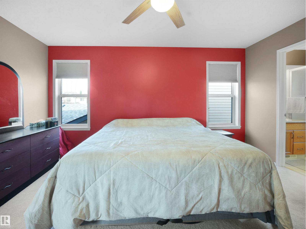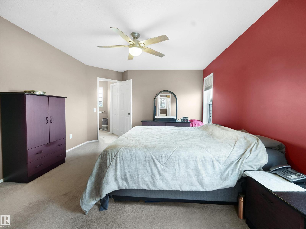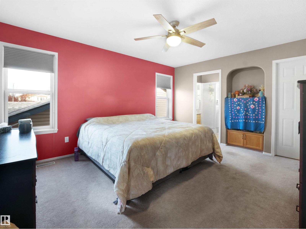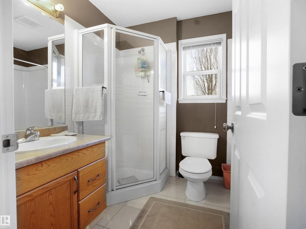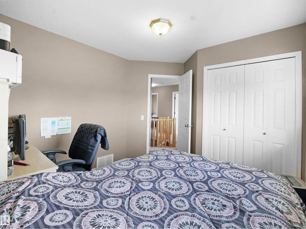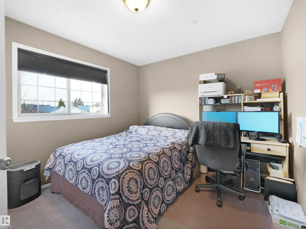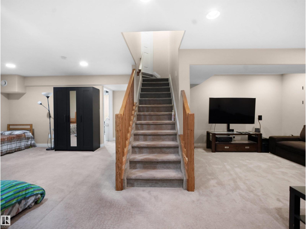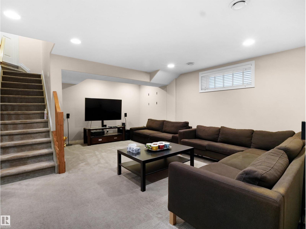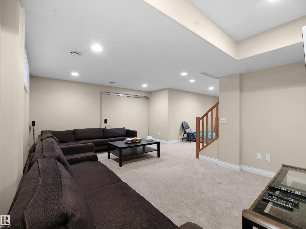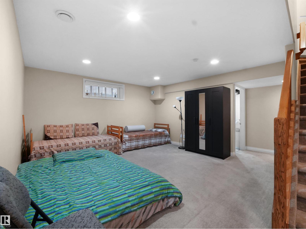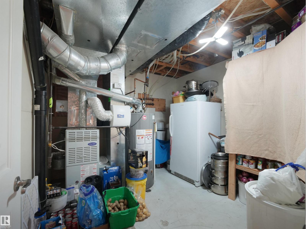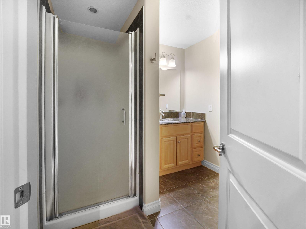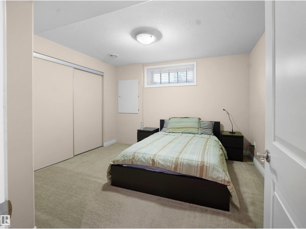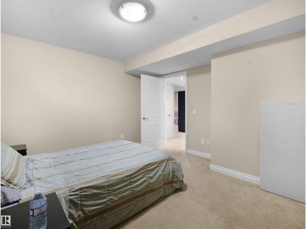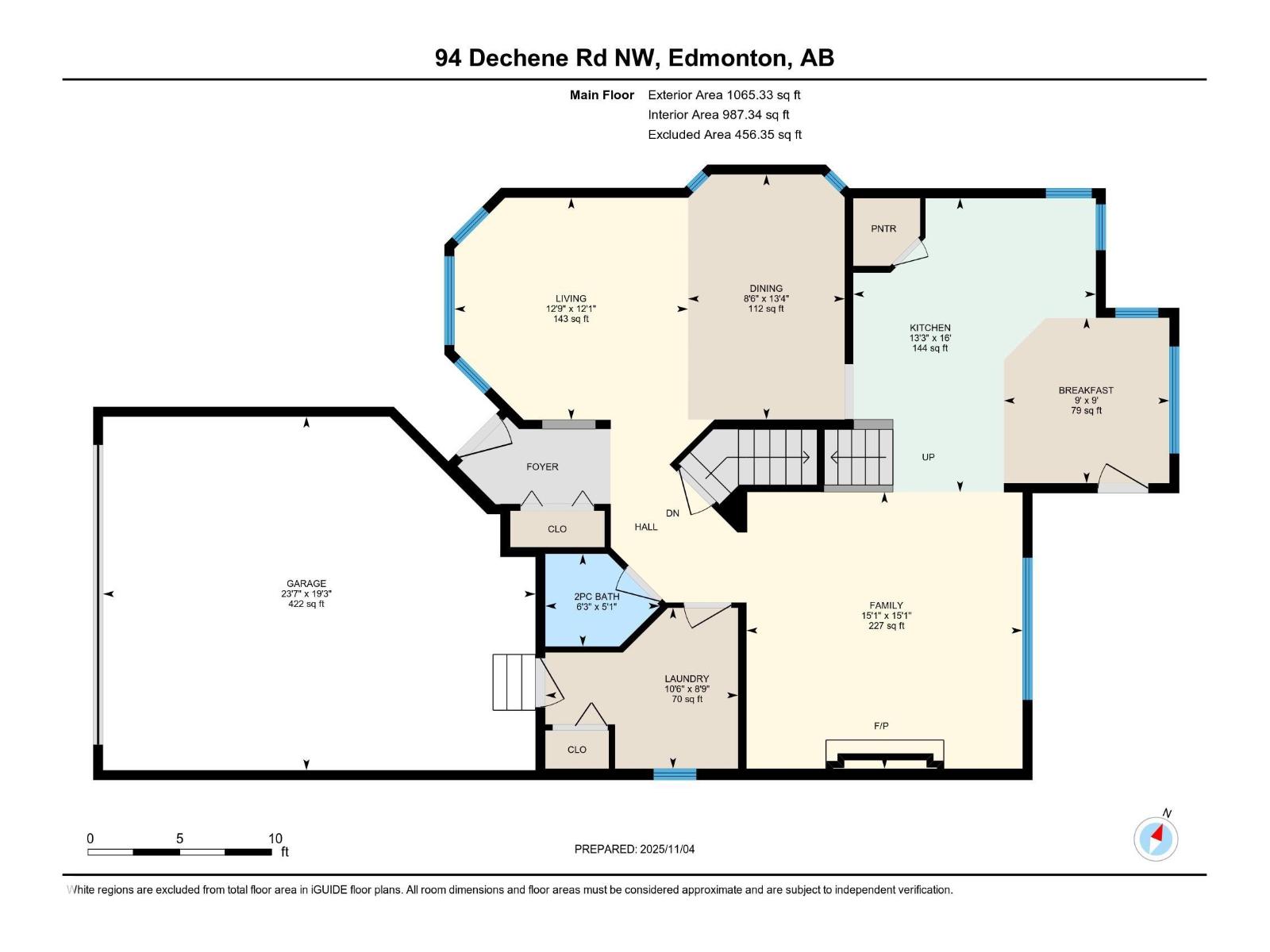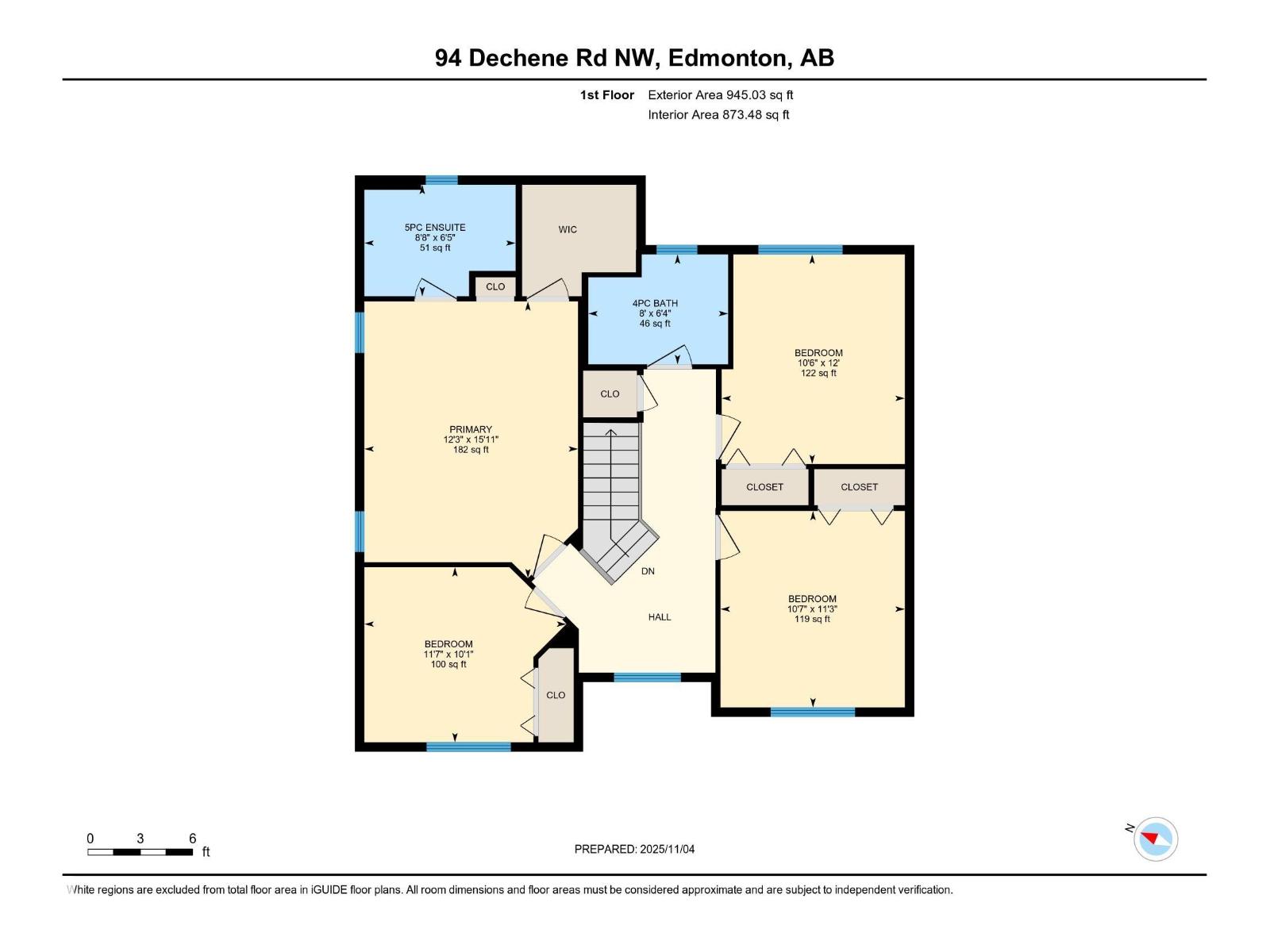5 Bedroom
4 Bathroom
2,010 ft2
Fireplace
Forced Air
$585,000
Welcome to the Family Home in West Edmonton - a beautifully updated 2-storey home offering nearly 3000 sqft of total living space. With 5 bedrooms and 3.5 bathrooms, this property is perfect for growing families or those who love to entertain. The main floor features both a formal living room and a cozy family room with a gas fireplace, plus convenient main floor laundry. The fully finished basement adds even more versatility with additional living space. Recent upgrades include a new roof, new hot water tank, and refreshed landscaping. The spacious double attached garage provides ample room for vehicles and storage. Enjoy a generously sized backyard ideal for outdoor gatherings, gardening, or play. West-facing front exposure brings in beautiful natural light throughout the day. Located in a quiet, established neighborhood close to schools, parks, and amenities — this home is ready to impress. Dont Wait, Act NOW>>> (id:47041)
Property Details
|
MLS® Number
|
E4464784 |
|
Property Type
|
Single Family |
|
Neigbourhood
|
Dechene |
|
Amenities Near By
|
Golf Course, Playground, Public Transit, Schools, Shopping |
|
Features
|
Cul-de-sac, See Remarks |
|
Structure
|
Deck |
Building
|
Bathroom Total
|
4 |
|
Bedrooms Total
|
5 |
|
Appliances
|
Dishwasher, Dryer, Freezer, Garage Door Opener, Microwave Range Hood Combo, Refrigerator, Gas Stove(s), Washer, Window Coverings |
|
Basement Development
|
Finished |
|
Basement Type
|
Full (finished) |
|
Constructed Date
|
2000 |
|
Construction Style Attachment
|
Detached |
|
Fire Protection
|
Smoke Detectors |
|
Fireplace Fuel
|
Gas |
|
Fireplace Present
|
Yes |
|
Fireplace Type
|
Unknown |
|
Half Bath Total
|
1 |
|
Heating Type
|
Forced Air |
|
Stories Total
|
2 |
|
Size Interior
|
2,010 Ft2 |
|
Type
|
House |
Parking
Land
|
Acreage
|
No |
|
Fence Type
|
Fence |
|
Land Amenities
|
Golf Course, Playground, Public Transit, Schools, Shopping |
|
Size Irregular
|
435 |
|
Size Total
|
435 M2 |
|
Size Total Text
|
435 M2 |
Rooms
| Level |
Type |
Length |
Width |
Dimensions |
|
Basement |
Bedroom 5 |
|
|
Measurements not available |
|
Basement |
Recreation Room |
|
|
Measurements not available |
|
Basement |
Utility Room |
|
|
Measurements not available |
|
Main Level |
Living Room |
3.88 m |
3.69 m |
3.88 m x 3.69 m |
|
Main Level |
Dining Room |
2.6 m |
4.07 m |
2.6 m x 4.07 m |
|
Main Level |
Kitchen |
4.03 m |
4.88 m |
4.03 m x 4.88 m |
|
Main Level |
Family Room |
4.59 m |
4.6 m |
4.59 m x 4.6 m |
|
Main Level |
Breakfast |
2.75 m |
2.75 m |
2.75 m x 2.75 m |
|
Main Level |
Laundry Room |
3.2 m |
2.67 m |
3.2 m x 2.67 m |
|
Upper Level |
Primary Bedroom |
3.73 m |
4.84 m |
3.73 m x 4.84 m |
|
Upper Level |
Bedroom 2 |
3.53 m |
3.06 m |
3.53 m x 3.06 m |
|
Upper Level |
Bedroom 3 |
3.2 m |
3.66 m |
3.2 m x 3.66 m |
|
Upper Level |
Bedroom 4 |
3.22 m |
3.44 m |
3.22 m x 3.44 m |
https://www.realtor.ca/real-estate/29070816/94-dechene-rd-nw-edmonton-dechene
