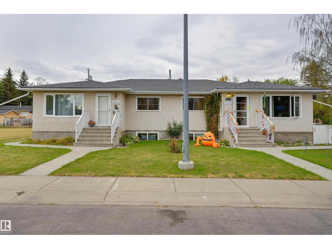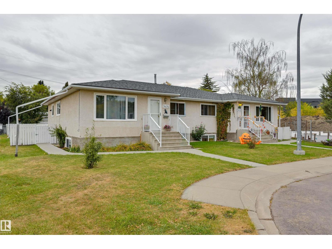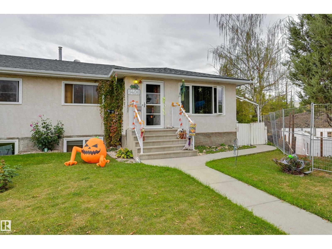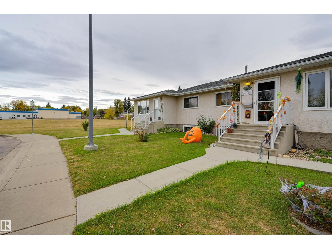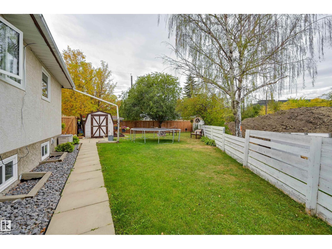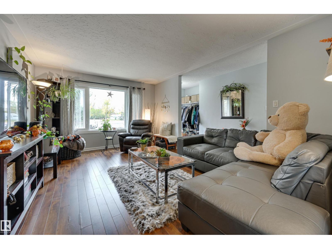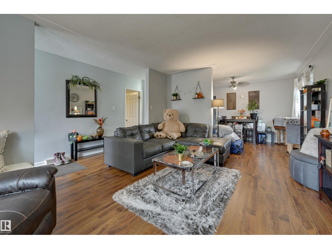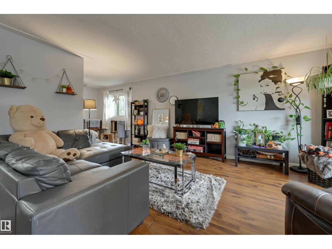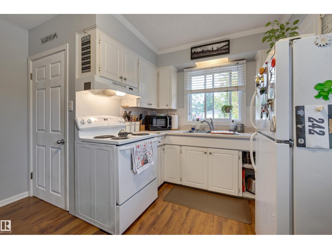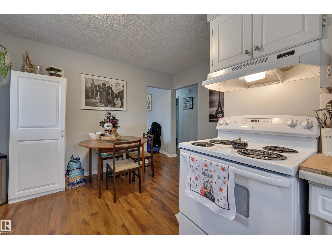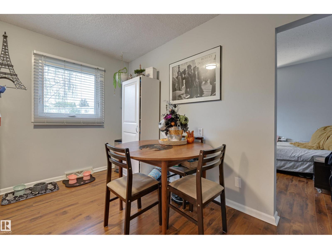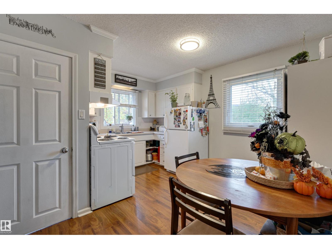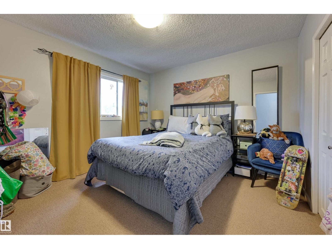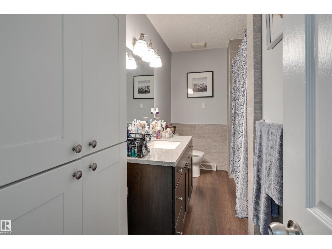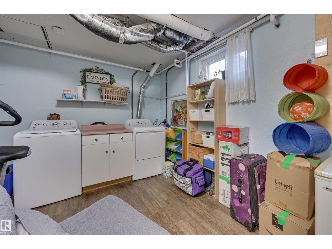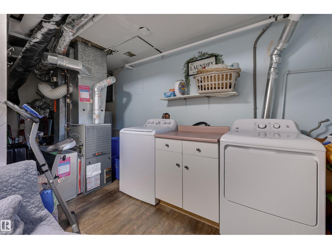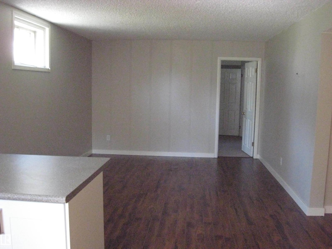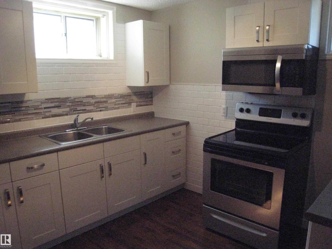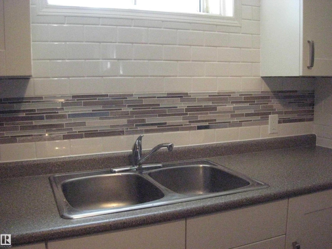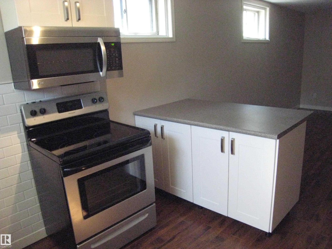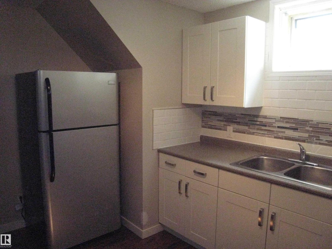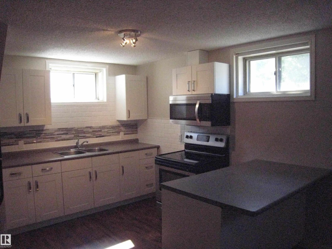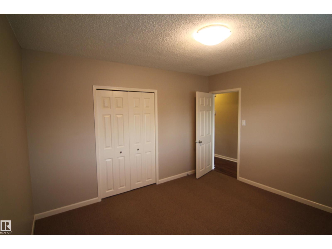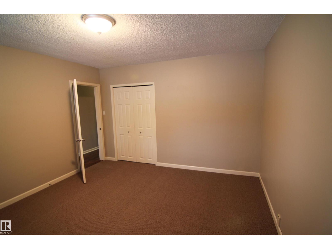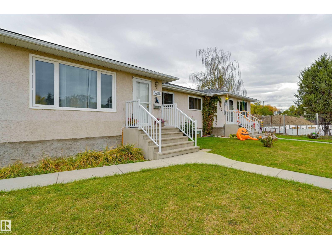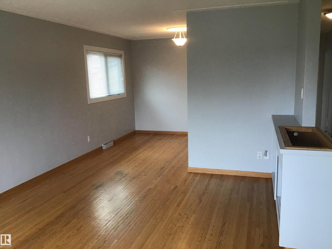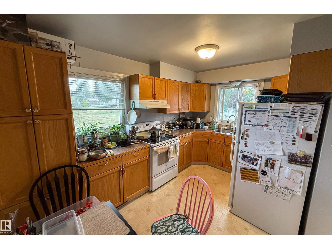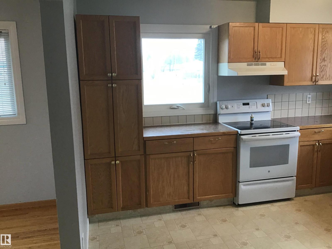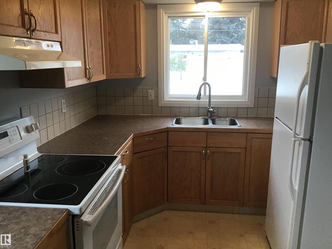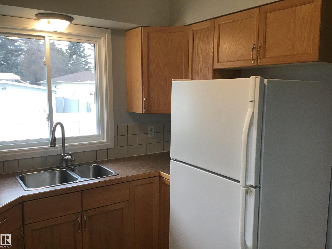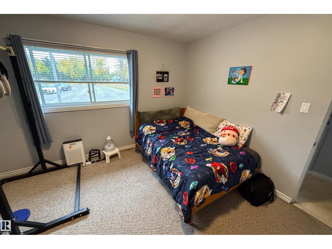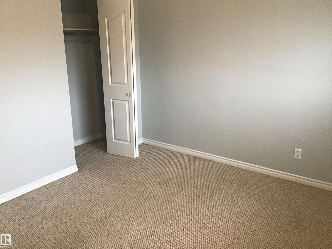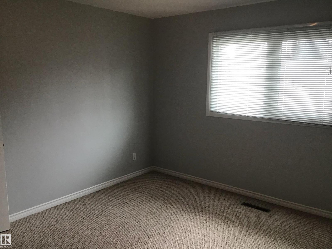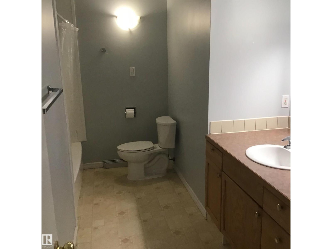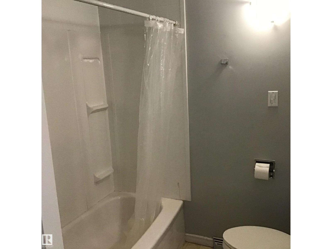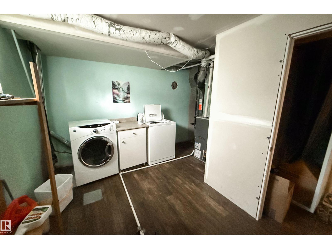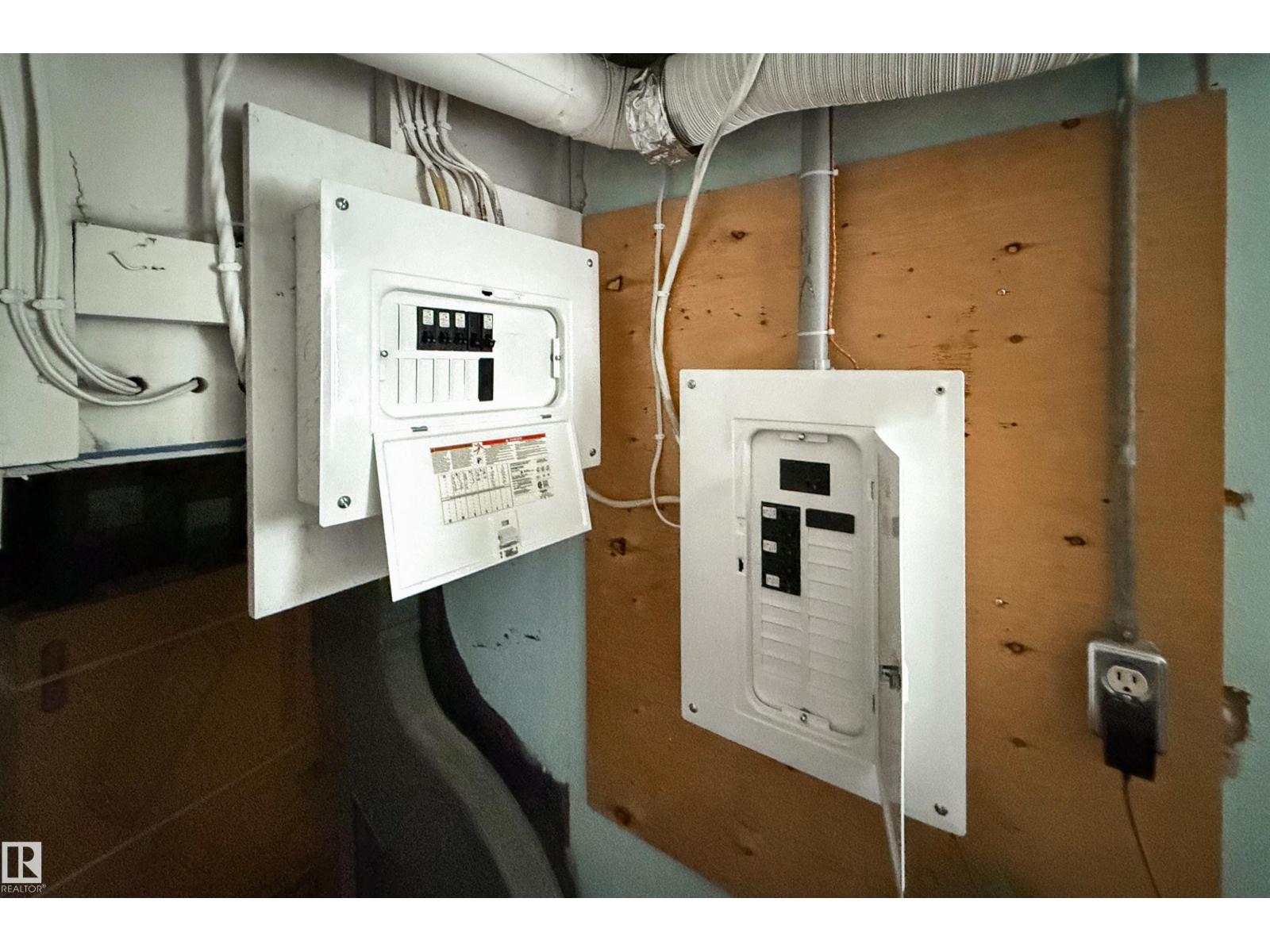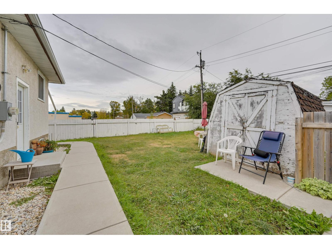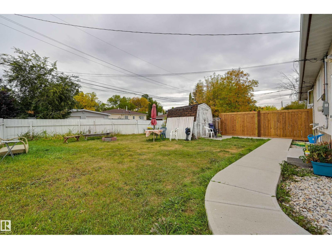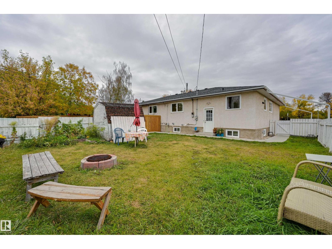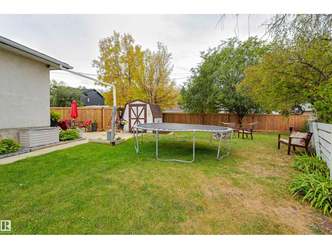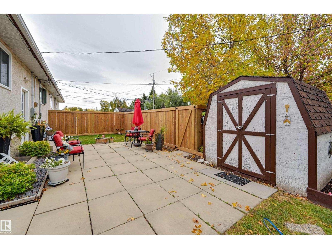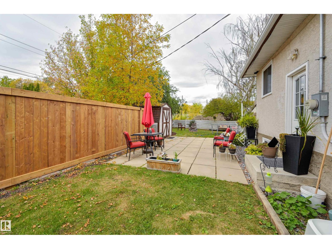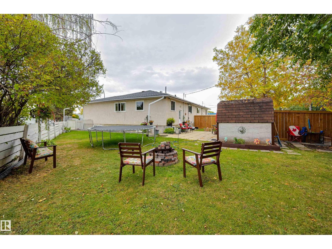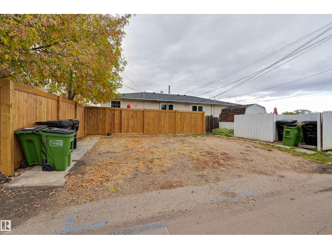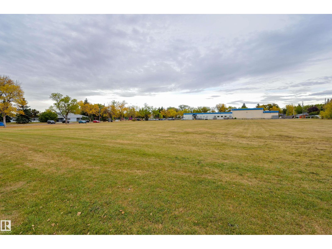4 Bedroom
4 Bathroom
2,230 ft2
Bungalow
Forced Air
$799,000
This side-by-side duplex offers immediate rental income with reliable tenants already in place — a seamless opportunity for investors seeking steady cash flow. Each unit features bright living areas, functional kitchens, two spacious bedrooms, and a full bathroom, providing comfortable layouts that attract long-term renters. Located in a quiet cul-de-sac beside a school and park, each side also enjoys its own private fenced yard—perfect for families and pet owners alike. The property sits on a large lot surrounded by new infill construction, highlighting its strong redevelopment potential. Conveniently close to schools, parks, shopping, transit, and offering quick access to the future LRT, this property delivers the perfect balance of secure income today and prime development opportunity for the future. (id:47041)
Property Details
|
MLS® Number
|
E4461609 |
|
Property Type
|
Single Family |
|
Neigbourhood
|
Holyrood |
|
Amenities Near By
|
Playground, Public Transit, Schools, Shopping |
|
Features
|
Cul-de-sac, Lane, Closet Organizers |
|
Structure
|
Patio(s) |
Building
|
Bathroom Total
|
4 |
|
Bedrooms Total
|
4 |
|
Amenities
|
Vinyl Windows |
|
Appliances
|
Dryer, Hood Fan, Washer, See Remarks, Refrigerator, Two Stoves |
|
Architectural Style
|
Bungalow |
|
Basement Development
|
Finished |
|
Basement Features
|
Suite |
|
Basement Type
|
Full (finished) |
|
Constructed Date
|
1957 |
|
Construction Style Attachment
|
Side By Side |
|
Heating Type
|
Forced Air |
|
Stories Total
|
1 |
|
Size Interior
|
2,230 Ft2 |
|
Type
|
Duplex |
Parking
Land
|
Acreage
|
No |
|
Fence Type
|
Fence |
|
Land Amenities
|
Playground, Public Transit, Schools, Shopping |
|
Size Irregular
|
858.36 |
|
Size Total
|
858.36 M2 |
|
Size Total Text
|
858.36 M2 |
Rooms
| Level |
Type |
Length |
Width |
Dimensions |
|
Basement |
Family Room |
4.28 m |
3.43 m |
4.28 m x 3.43 m |
|
Basement |
Bedroom 3 |
3.62 m |
3.48 m |
3.62 m x 3.48 m |
|
Basement |
Bedroom 4 |
4.09 m |
3.51 m |
4.09 m x 3.51 m |
|
Basement |
Second Kitchen |
3.73 m |
3.5 m |
3.73 m x 3.5 m |
|
Main Level |
Living Room |
4.83 m |
3.77 m |
4.83 m x 3.77 m |
|
Main Level |
Dining Room |
3.68 m |
2.88 m |
3.68 m x 2.88 m |
|
Main Level |
Kitchen |
4.14 m |
3.85 m |
4.14 m x 3.85 m |
|
Main Level |
Primary Bedroom |
4.01 m |
3.87 m |
4.01 m x 3.87 m |
|
Main Level |
Bedroom 2 |
3.63 m |
3.39 m |
3.63 m x 3.39 m |
https://www.realtor.ca/real-estate/28975321/9404-9406-holyrood-rd-nw-edmonton-holyrood
