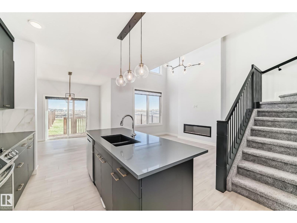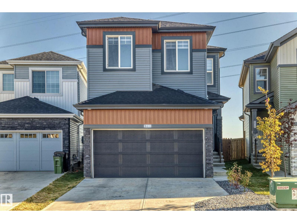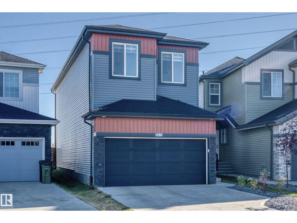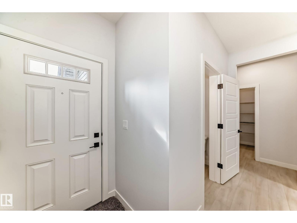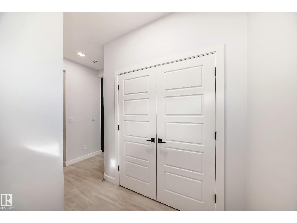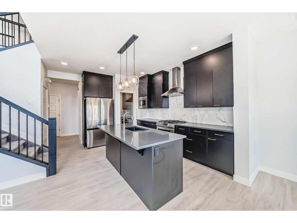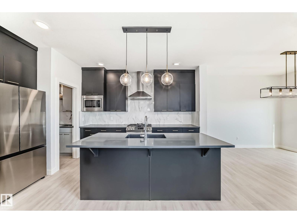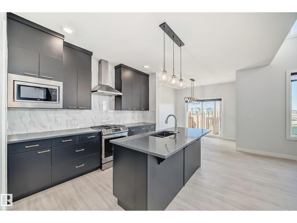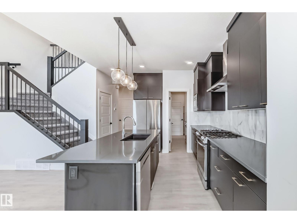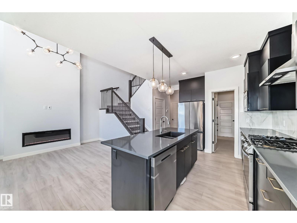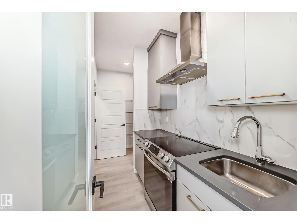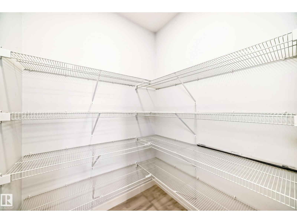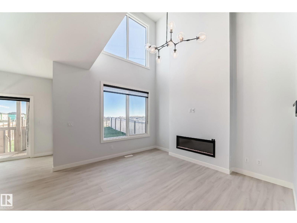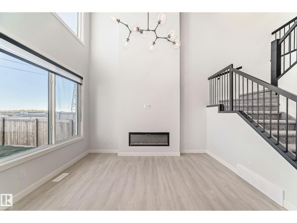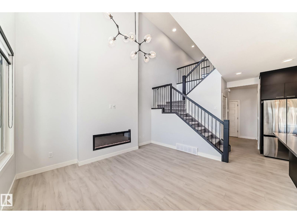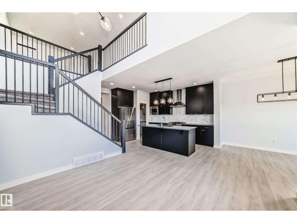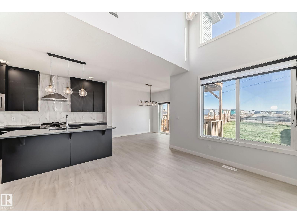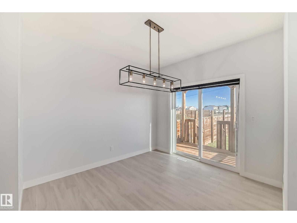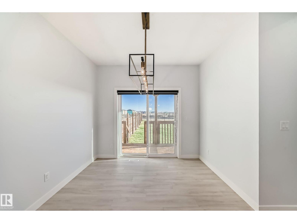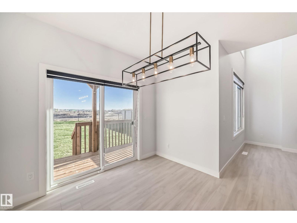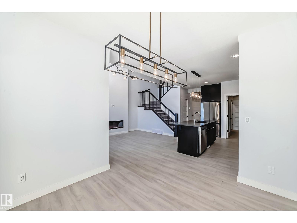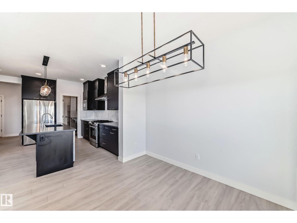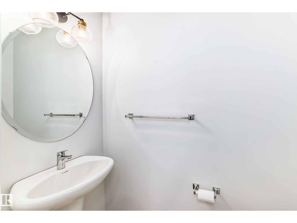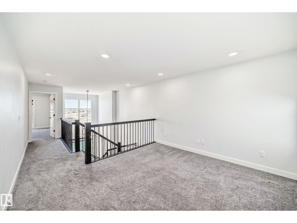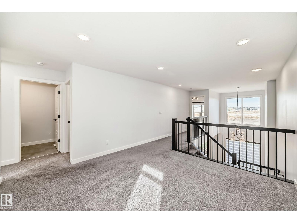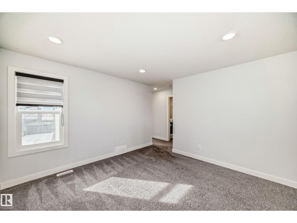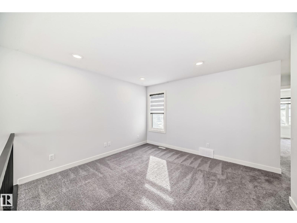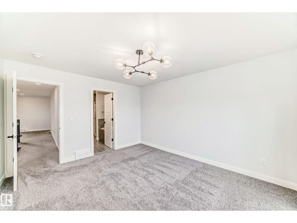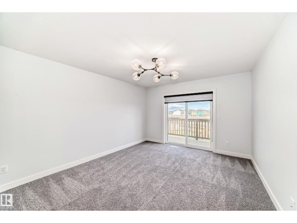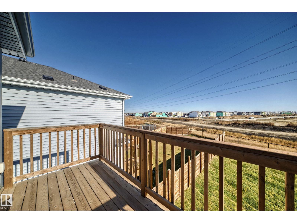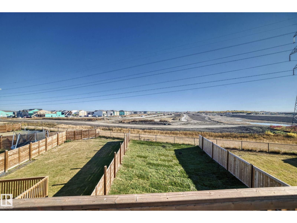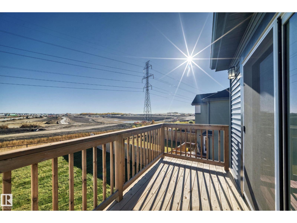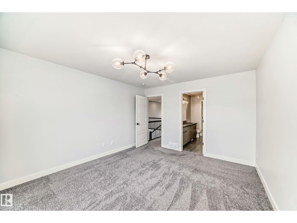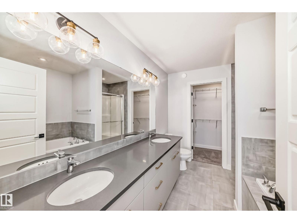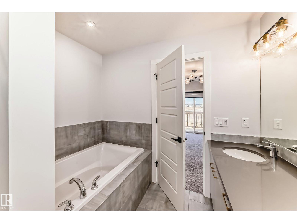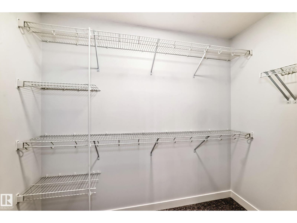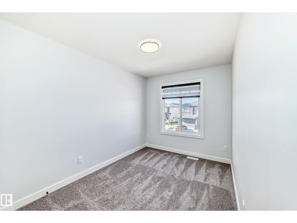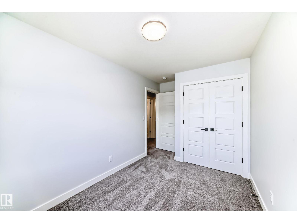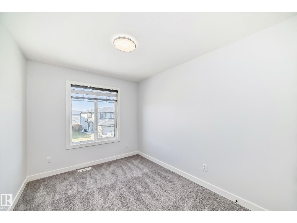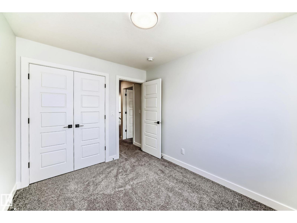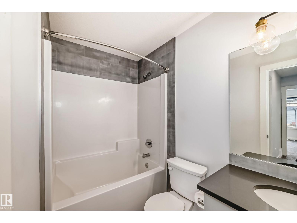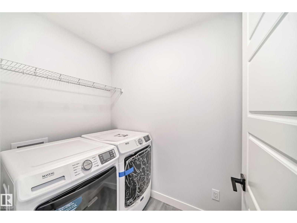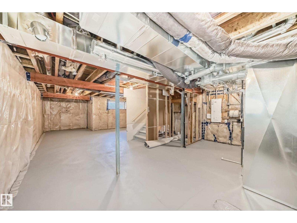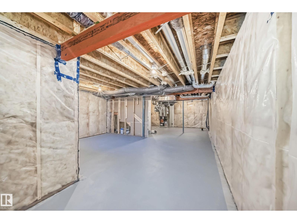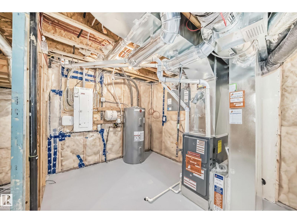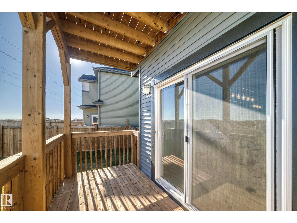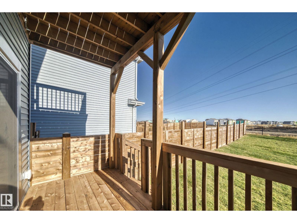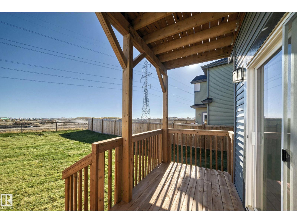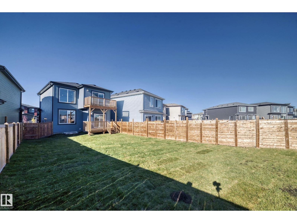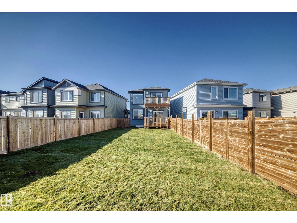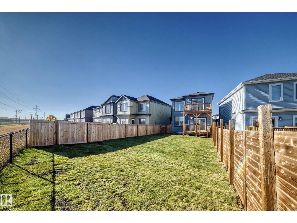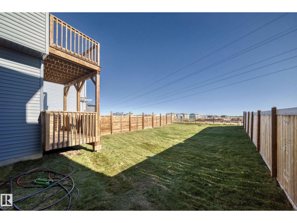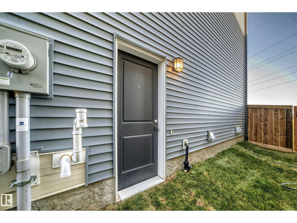3 Bedroom
3 Bathroom
1,748 ft2
Fireplace
Forced Air
$599,900
Welcome to the desirable Orchards community in Southeast Edmonton. This single-family shows 10/10 and features an OPEN-TO-BELOW layout with a SIDE ENTRANCE. Enjoy the benefits of a new home without the extra expenses. This home comes fully landscaped, front and back, is fenced, and has a deck. The main floor has a 9' ceiling, an open to below feature with a fireplace, bright airy windows, a gorgeous matte black upgraded kitchen and a complimentary SPICE KITCHEN as well. The pantry is spacious, and all appliances are included. The second floor features a central bonus room, 3 bedrooms and a full-sized laundry room. The beautiful primary bedroom features a private balcony that overlooks the green space. The 5-piece en suite is a dream and leads to the large walk-in closet. The side entrance is great for a future basement suite. The backyard is pie-shaped and backs a walking trail. There is lots of room for children to play. Enjoy parking your cars inside the double attached garage on the cold days coming. (id:47041)
Property Details
|
MLS® Number
|
E4461933 |
|
Property Type
|
Single Family |
|
Neigbourhood
|
The Orchards At Ellerslie |
|
Amenities Near By
|
Airport, Park, Public Transit, Schools, Shopping |
|
Features
|
Private Setting |
|
Structure
|
Deck |
Building
|
Bathroom Total
|
3 |
|
Bedrooms Total
|
3 |
|
Amenities
|
Ceiling - 9ft, Vinyl Windows |
|
Appliances
|
Dishwasher, Dryer, Hood Fan, Refrigerator, Stove, Gas Stove(s), Washer, Window Coverings |
|
Basement Development
|
Unfinished |
|
Basement Type
|
Full (unfinished) |
|
Ceiling Type
|
Vaulted |
|
Constructed Date
|
2022 |
|
Construction Style Attachment
|
Detached |
|
Fireplace Fuel
|
Electric |
|
Fireplace Present
|
Yes |
|
Fireplace Type
|
Insert |
|
Half Bath Total
|
1 |
|
Heating Type
|
Forced Air |
|
Stories Total
|
2 |
|
Size Interior
|
1,748 Ft2 |
|
Type
|
House |
Parking
Land
|
Acreage
|
No |
|
Fence Type
|
Fence |
|
Land Amenities
|
Airport, Park, Public Transit, Schools, Shopping |
|
Size Irregular
|
394.47 |
|
Size Total
|
394.47 M2 |
|
Size Total Text
|
394.47 M2 |
Rooms
| Level |
Type |
Length |
Width |
Dimensions |
|
Main Level |
Living Room |
|
|
Measurements not available |
|
Main Level |
Dining Room |
|
|
Measurements not available |
|
Main Level |
Kitchen |
|
|
Measurements not available |
|
Upper Level |
Primary Bedroom |
|
|
Measurements not available |
|
Upper Level |
Bedroom 2 |
|
|
Measurements not available |
|
Upper Level |
Bedroom 3 |
|
|
Measurements not available |
|
Upper Level |
Bonus Room |
|
|
Measurements not available |
https://www.realtor.ca/real-estate/28983190/9411-pear-cr-sw-edmonton-the-orchards-at-ellerslie
