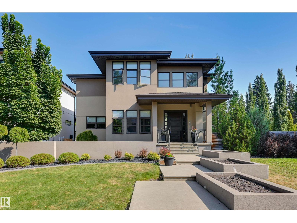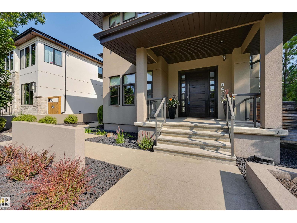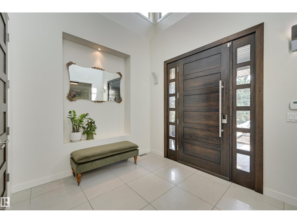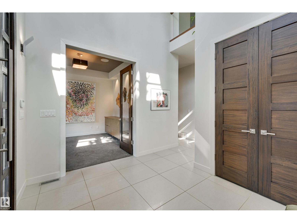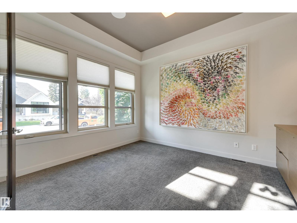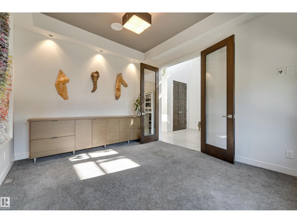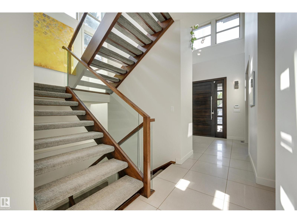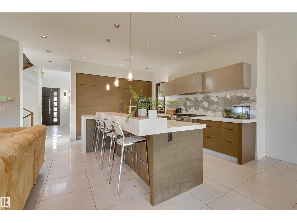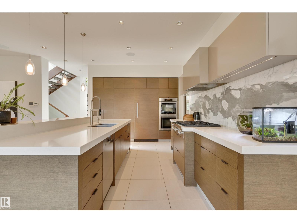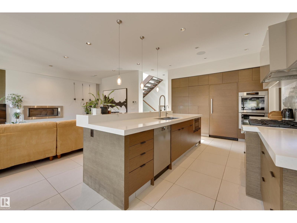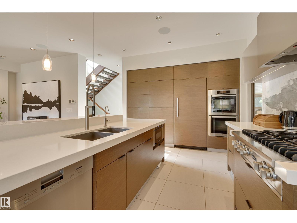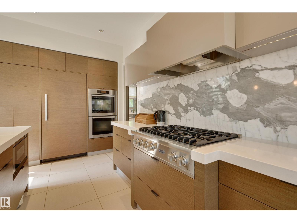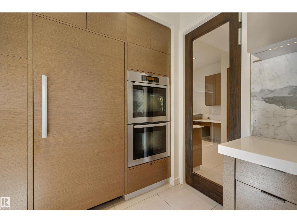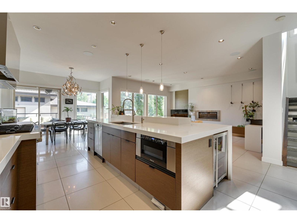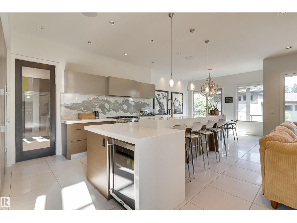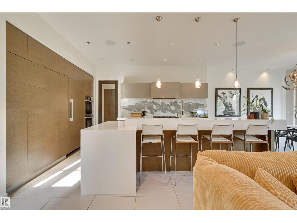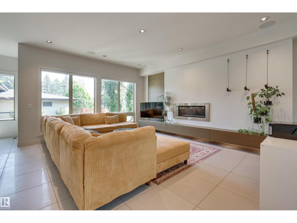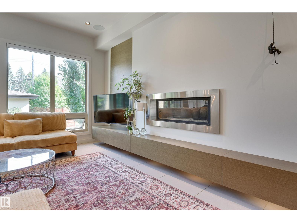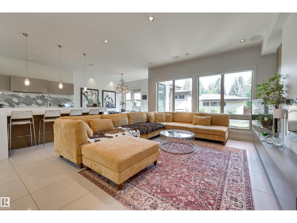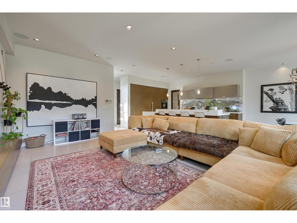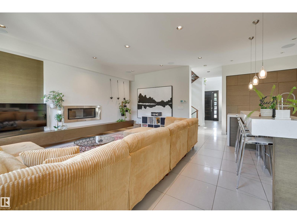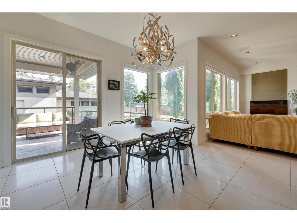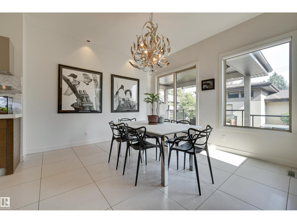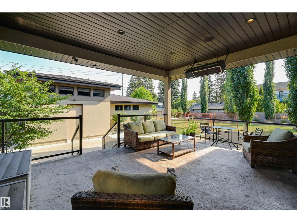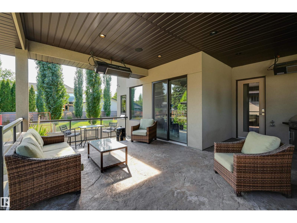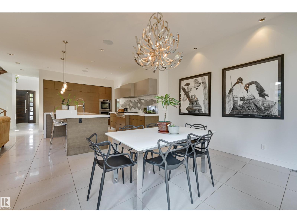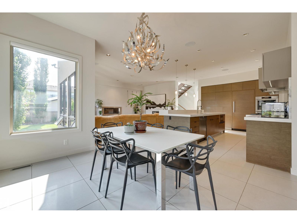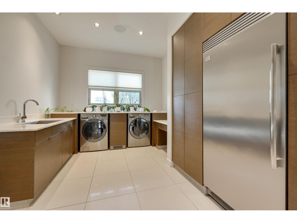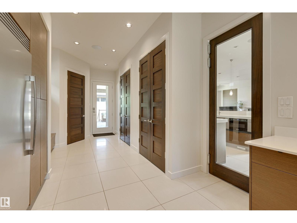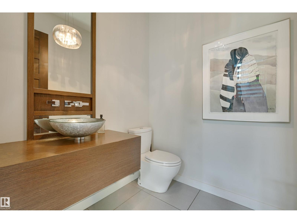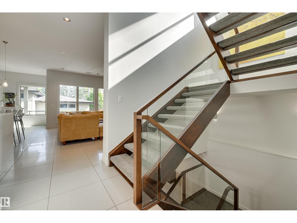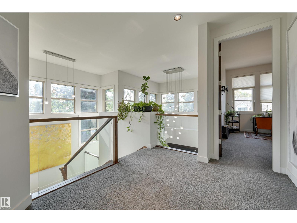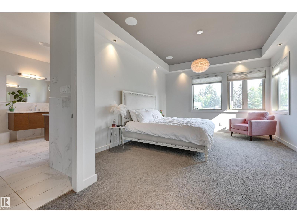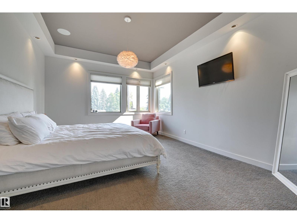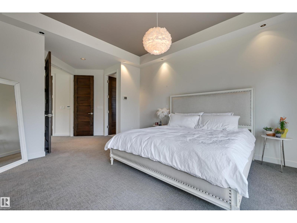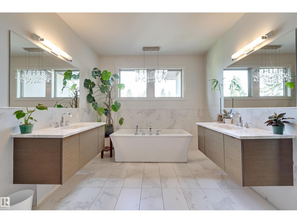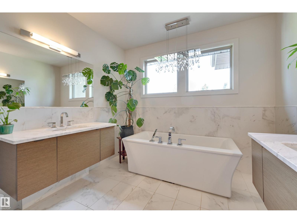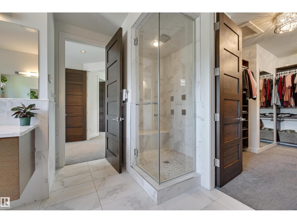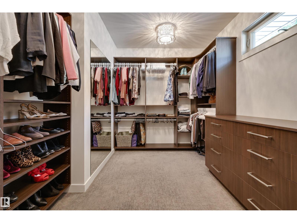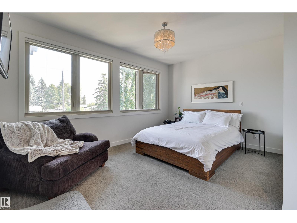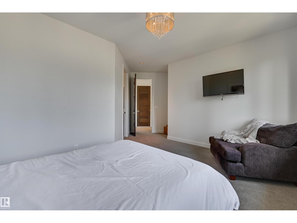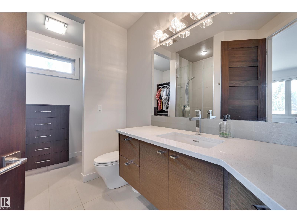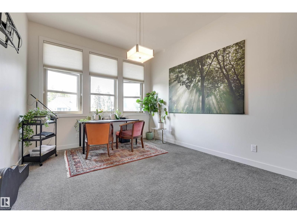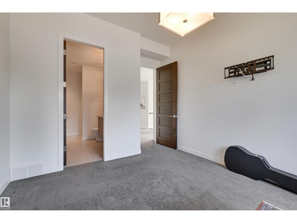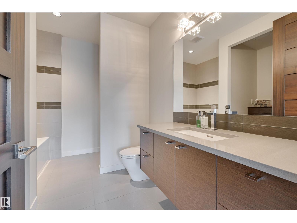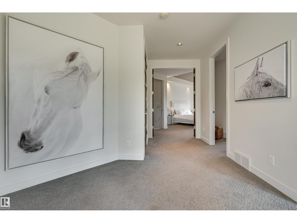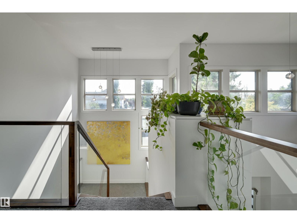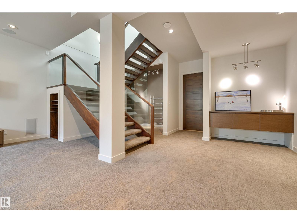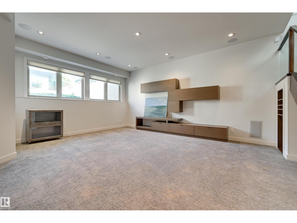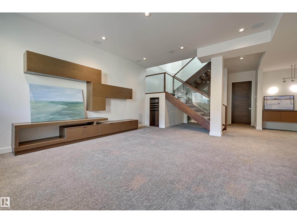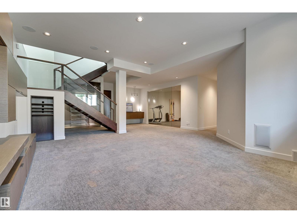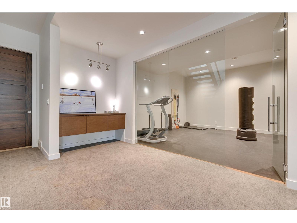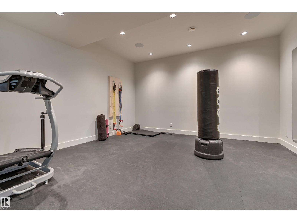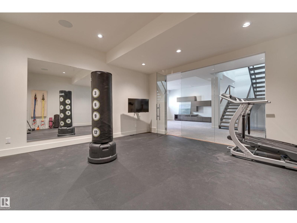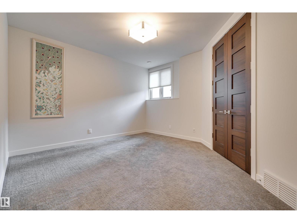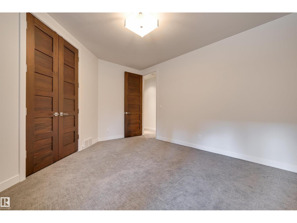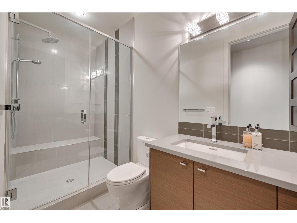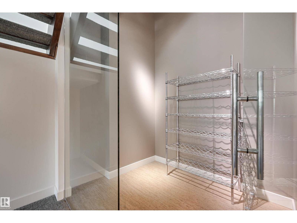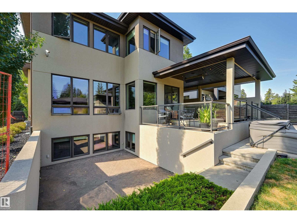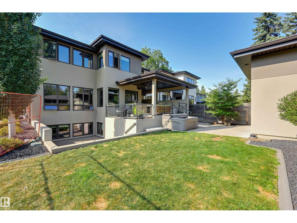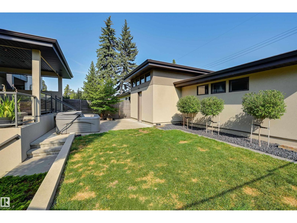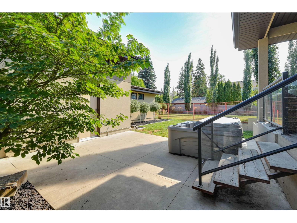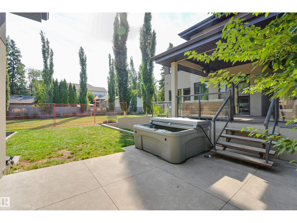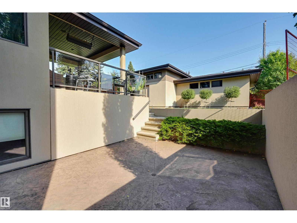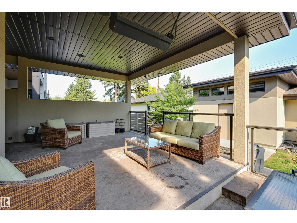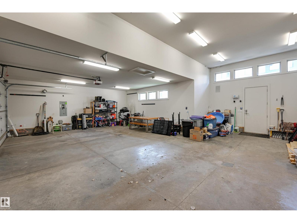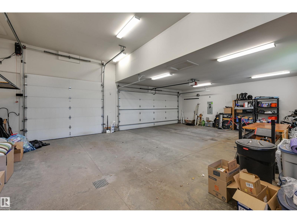4 Bedroom
5 Bathroom
3,116 ft2
Fireplace
Central Air Conditioning
Forced Air, In Floor Heating
$1,999,900
This stunning home close to Mackenzie ravine offers a contemporary floor plan that is ideal for family living & entertaining. Anchored by a spectacular kitchen featuring a massive island, marble countertops & backsplash, sleek cabinetry, dbl built-in ovens, & seamless modern design. The dining nook & living area flow together beautifully, enhanced by 10 ft ceilings, a fireplace, & custom built-ins. You'll appreciate the main floor den, 2 pce bath, butler pantry, & spacious mudroom with an abundance of storage. Upstairs, the primary impresses with a spa-inspired 5-piece ensuite & walk-in closet. Two addl large bedrooms, both with ensuites, complete the level. The basement with in-floor heating, brightened by oversized windows, offers a guest bedroom with full bath, a rec room, & a dedicated fitness space. Outside, enjoy the oversized triple garage (13 ft ceiling for car lift), a covered patio for year-round enjoyment & a private sunken patio perfect for entertaining. Quick to schools, shops, & amenities. (id:47041)
Property Details
|
MLS® Number
|
E4458477 |
|
Property Type
|
Single Family |
|
Neigbourhood
|
Crestwood |
|
Amenities Near By
|
Playground, Public Transit, Schools, Shopping |
|
Features
|
Lane |
|
Parking Space Total
|
5 |
|
Structure
|
Patio(s) |
Building
|
Bathroom Total
|
5 |
|
Bedrooms Total
|
4 |
|
Amenities
|
Ceiling - 10ft |
|
Appliances
|
Dishwasher, Dryer, Freezer, Garage Door Opener Remote(s), Garage Door Opener, Hood Fan, Refrigerator, Gas Stove(s), Central Vacuum, Washer, Water Softener, Window Coverings |
|
Basement Development
|
Finished |
|
Basement Type
|
Full (finished) |
|
Constructed Date
|
2011 |
|
Construction Style Attachment
|
Detached |
|
Cooling Type
|
Central Air Conditioning |
|
Fireplace Fuel
|
Gas |
|
Fireplace Present
|
Yes |
|
Fireplace Type
|
Unknown |
|
Half Bath Total
|
1 |
|
Heating Type
|
Forced Air, In Floor Heating |
|
Stories Total
|
2 |
|
Size Interior
|
3,116 Ft2 |
|
Type
|
House |
Parking
Land
|
Acreage
|
No |
|
Land Amenities
|
Playground, Public Transit, Schools, Shopping |
|
Size Irregular
|
705.71 |
|
Size Total
|
705.71 M2 |
|
Size Total Text
|
705.71 M2 |
Rooms
| Level |
Type |
Length |
Width |
Dimensions |
|
Basement |
Bedroom 4 |
4.39 m |
4 m |
4.39 m x 4 m |
|
Basement |
Recreation Room |
5.61 m |
4.71 m |
5.61 m x 4.71 m |
|
Main Level |
Living Room |
5.77 m |
4.65 m |
5.77 m x 4.65 m |
|
Main Level |
Dining Room |
3.99 m |
3.9 m |
3.99 m x 3.9 m |
|
Main Level |
Kitchen |
5.24 m |
3.67 m |
5.24 m x 3.67 m |
|
Main Level |
Den |
3.97 m |
3.47 m |
3.97 m x 3.47 m |
|
Upper Level |
Primary Bedroom |
5.14 m |
3.93 m |
5.14 m x 3.93 m |
|
Upper Level |
Bedroom 2 |
4.64 m |
3.35 m |
4.64 m x 3.35 m |
|
Upper Level |
Bedroom 3 |
3.96 m |
3.46 m |
3.96 m x 3.46 m |
https://www.realtor.ca/real-estate/28885682/9415-144-st-nw-edmonton-crestwood
