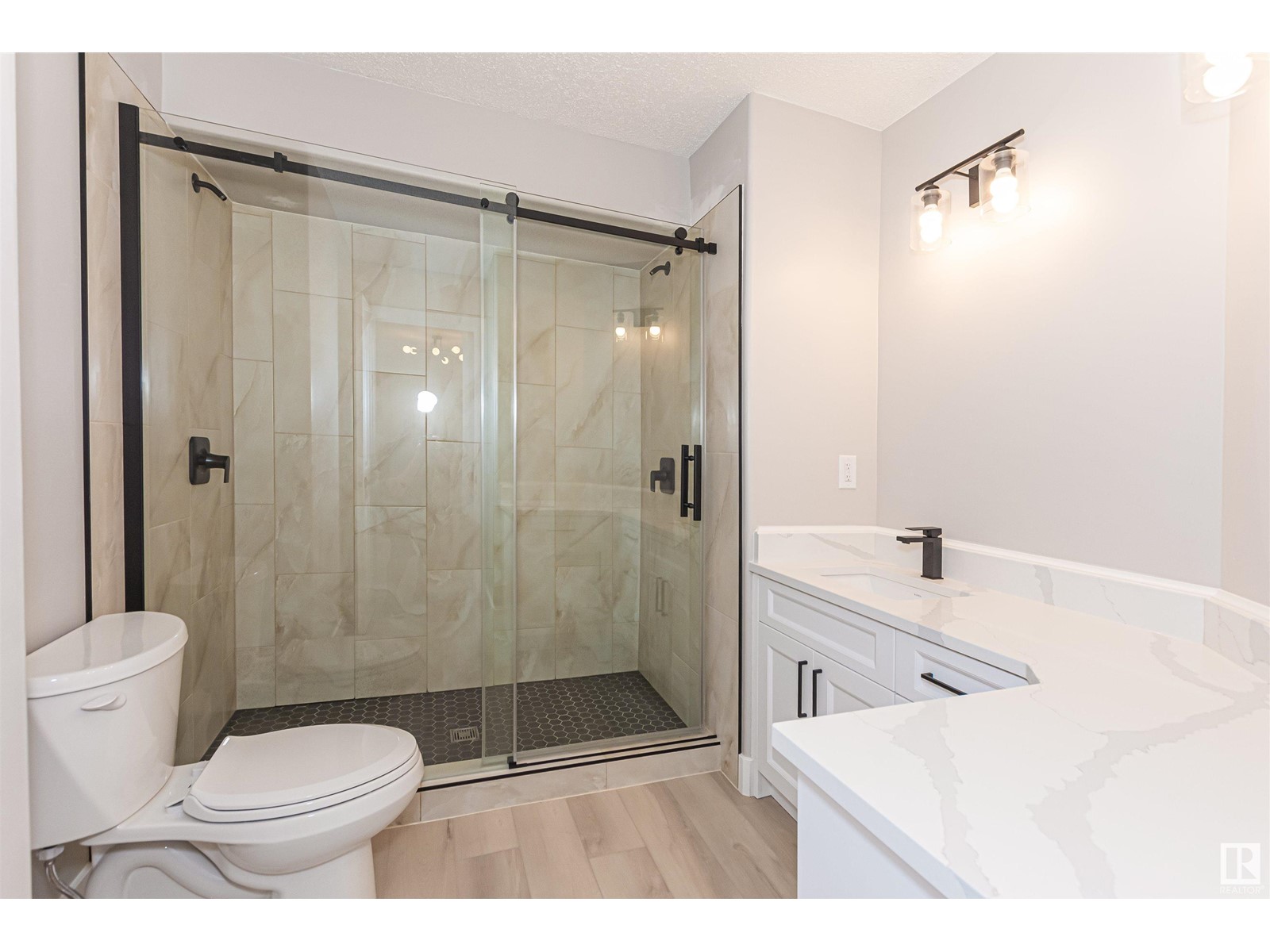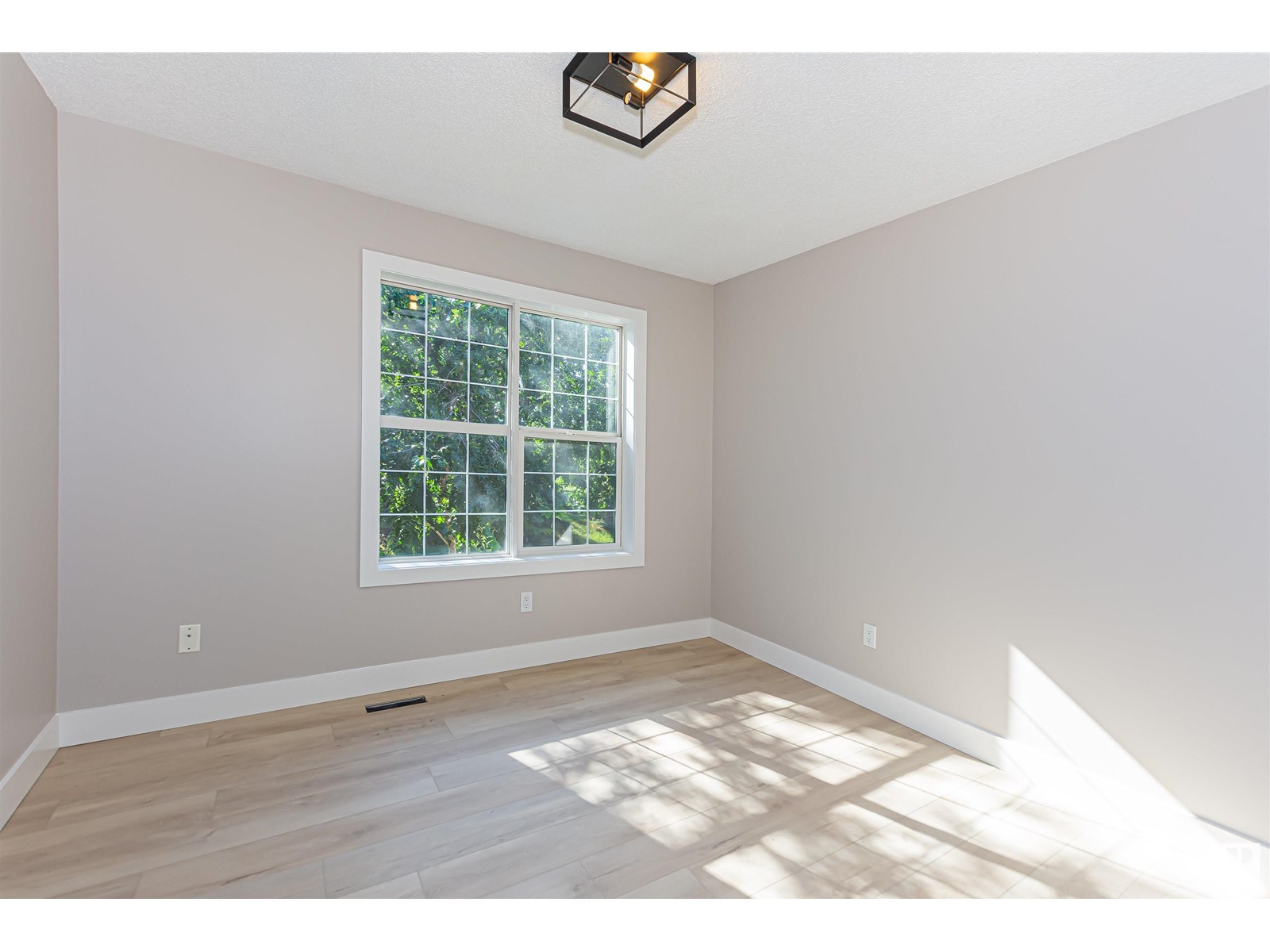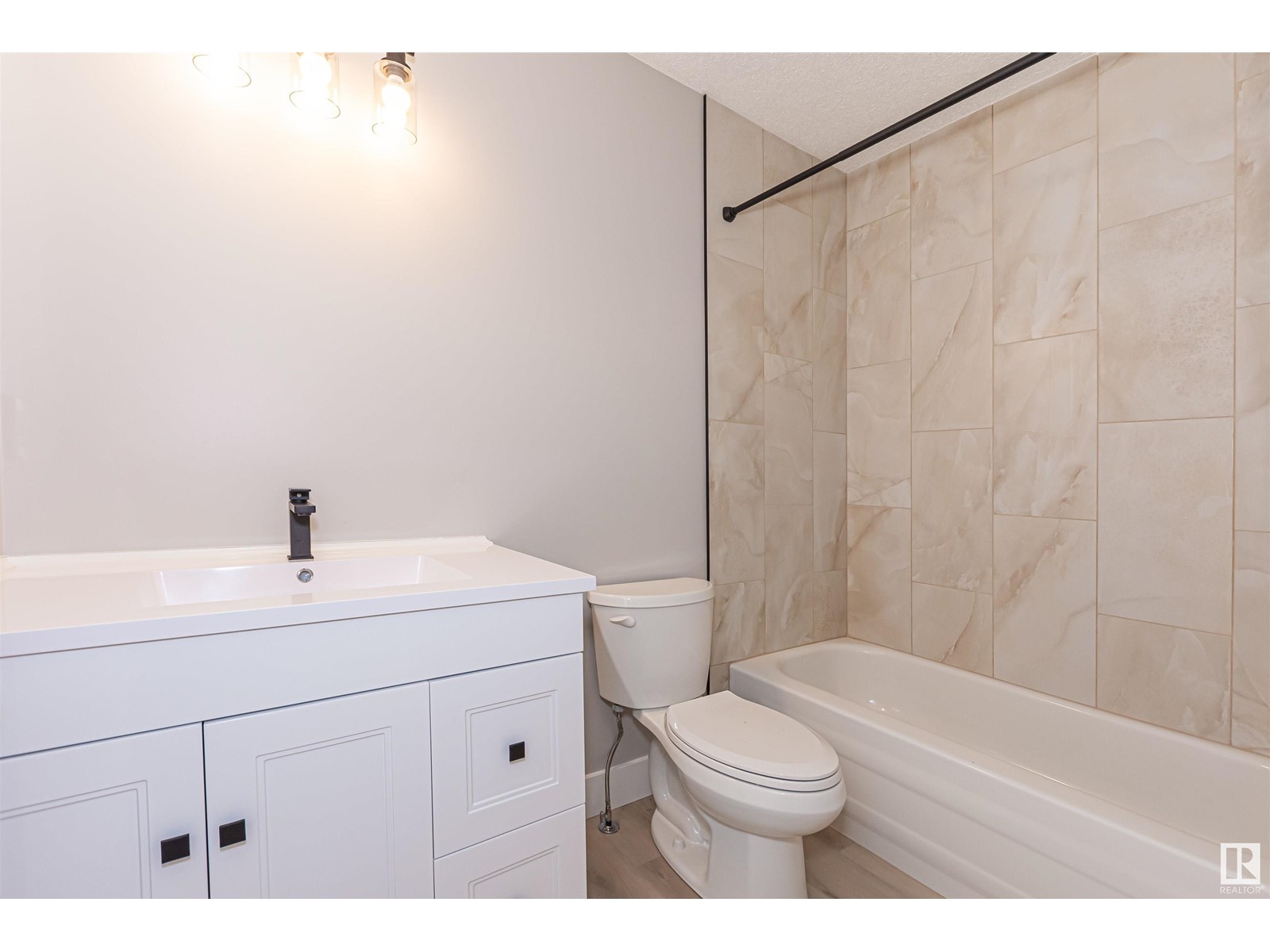4 Bedroom
4 Bathroom
2069.1465 sqft
Forced Air
$699,000
Welcome to the lovely neighborhood of Rossdale! Nestled in the heart of the community with the convenience of being just minutes away from downtown and steps away from the river valley. This extensively renovated home offers 2783 sq ft of living space offering 4 beds and 3 and a half baths. Customized for families, avid entertainers, and home office enthusiasts, this residence offers a seamless blend of sophistication and practicality. The main floor welcomes you with an open-concept design with abundance of light featuring a gourmet kitchen equipped with a spacious island. On the second level, discover three generous bedrooms, including a luxurious master ensuite. Third floor loft serves as an ideal space for cozy evenings and capturing views of the downtown skyline. The spacious basement features 1 bedroom, a full bathroom, and an inviting open recreational area. A must to see! (id:47041)
Property Details
|
MLS® Number
|
E4400586 |
|
Property Type
|
Single Family |
|
Neigbourhood
|
Rossdale |
|
Amenities Near By
|
Playground, Public Transit, Shopping |
|
Features
|
Flat Site, Paved Lane, Park/reserve, No Animal Home, No Smoking Home |
|
Structure
|
Deck, Porch |
|
View Type
|
Valley View, City View |
Building
|
Bathroom Total
|
4 |
|
Bedrooms Total
|
4 |
|
Appliances
|
Dishwasher, Garage Door Opener Remote(s), Garage Door Opener, Hood Fan, Refrigerator, Stove |
|
Basement Development
|
Finished |
|
Basement Type
|
Full (finished) |
|
Constructed Date
|
2001 |
|
Construction Style Attachment
|
Detached |
|
Half Bath Total
|
1 |
|
Heating Type
|
Forced Air |
|
Stories Total
|
2 |
|
Size Interior
|
2069.1465 Sqft |
|
Type
|
House |
Parking
Land
|
Acreage
|
No |
|
Land Amenities
|
Playground, Public Transit, Shopping |
|
Size Irregular
|
310.9 |
|
Size Total
|
310.9 M2 |
|
Size Total Text
|
310.9 M2 |
Rooms
| Level |
Type |
Length |
Width |
Dimensions |
|
Basement |
Bedroom 4 |
5.93 m |
4.69 m |
5.93 m x 4.69 m |
|
Main Level |
Living Room |
4.54 m |
4.2 m |
4.54 m x 4.2 m |
|
Main Level |
Dining Room |
2.48 m |
2.05 m |
2.48 m x 2.05 m |
|
Main Level |
Kitchen |
4.01 m |
3.17 m |
4.01 m x 3.17 m |
|
Main Level |
Family Room |
4.25 m |
2.76 m |
4.25 m x 2.76 m |
|
Main Level |
Den |
3.04 m |
2.47 m |
3.04 m x 2.47 m |
|
Upper Level |
Primary Bedroom |
4.03 m |
4.33 m |
4.03 m x 4.33 m |
|
Upper Level |
Bedroom 2 |
3.09 m |
3.23 m |
3.09 m x 3.23 m |
|
Upper Level |
Bedroom 3 |
3.23 m |
3.09 m |
3.23 m x 3.09 m |
|
Upper Level |
Bonus Room |
2.99 m |
4.84 m |
2.99 m x 4.84 m |







































































