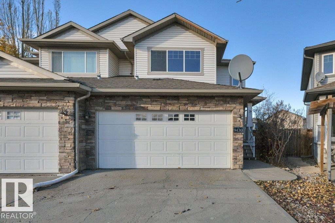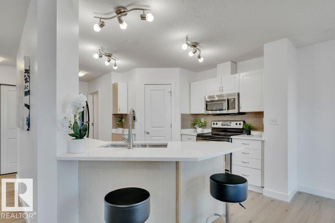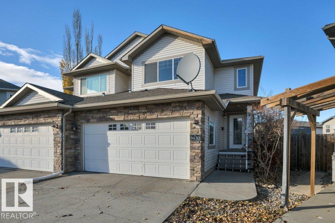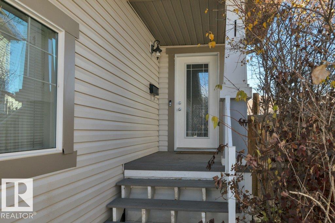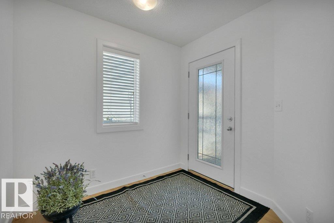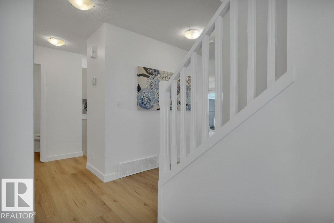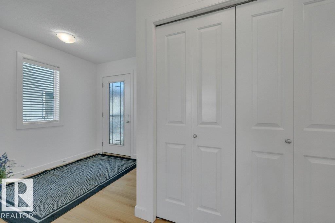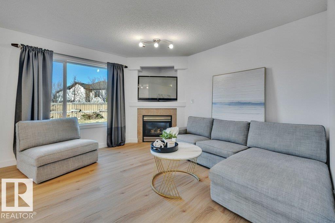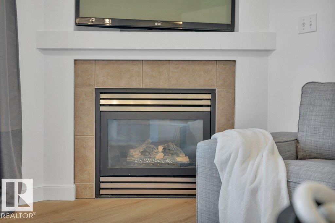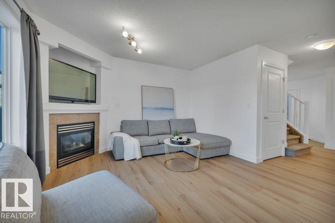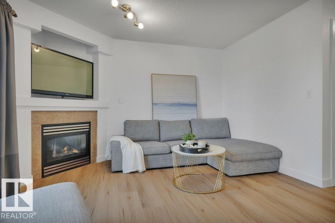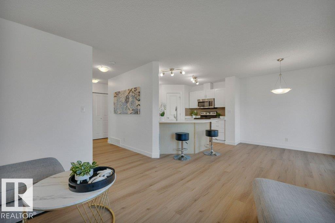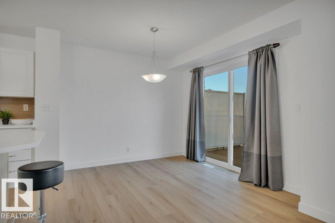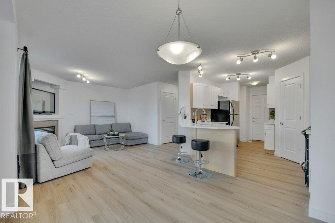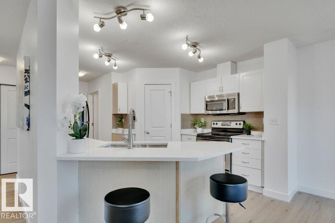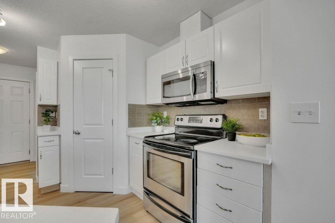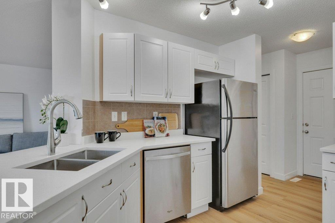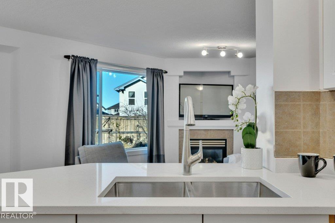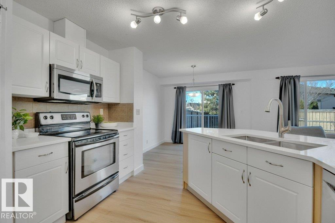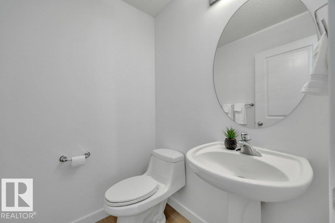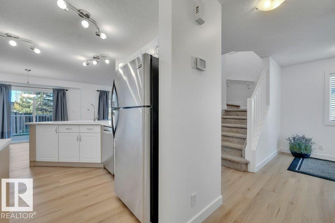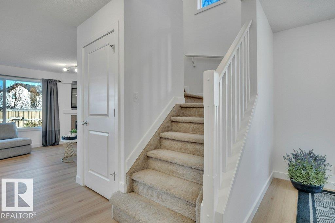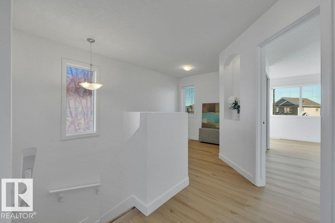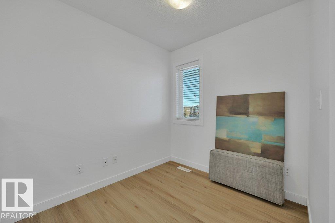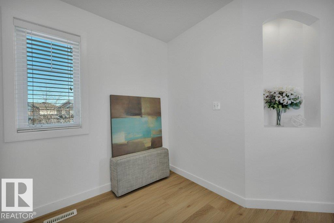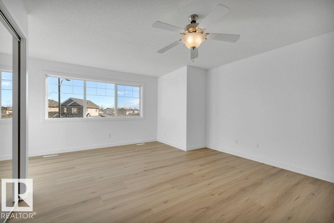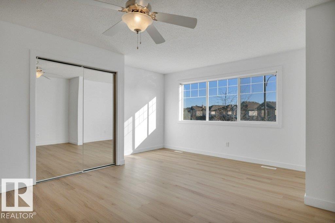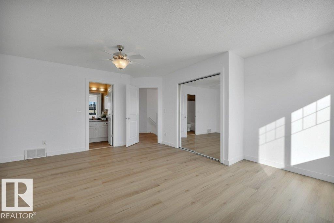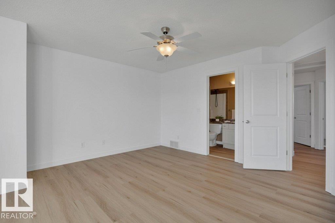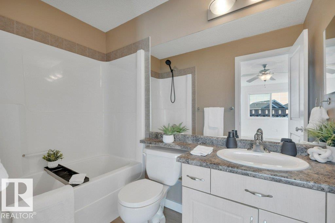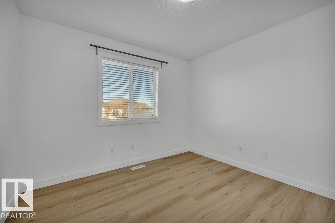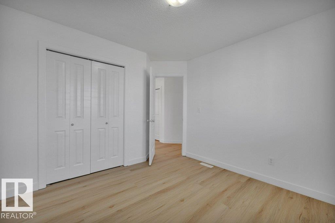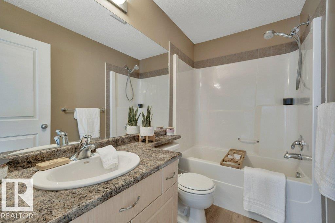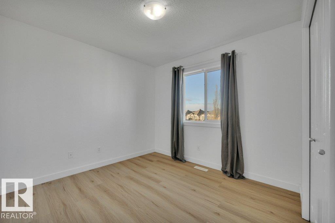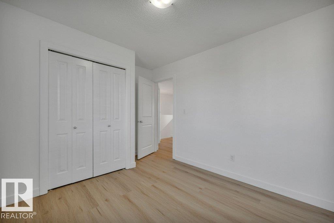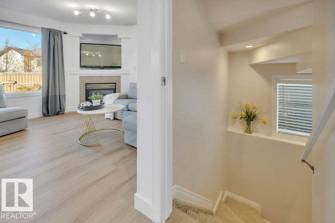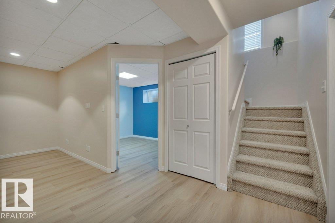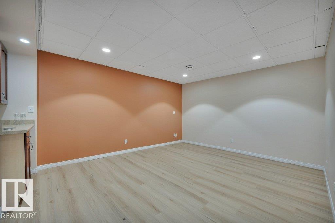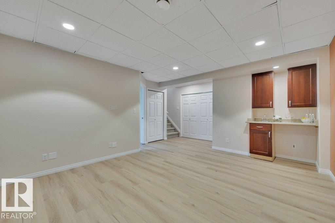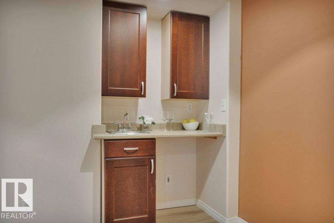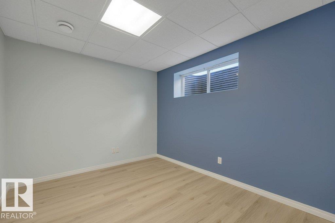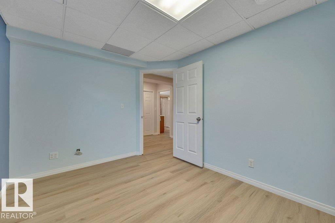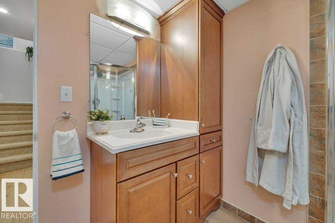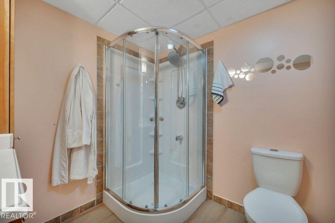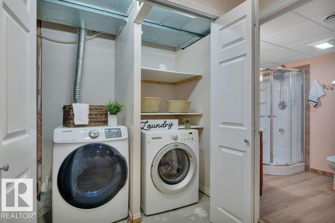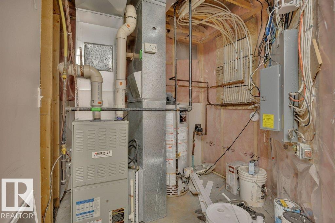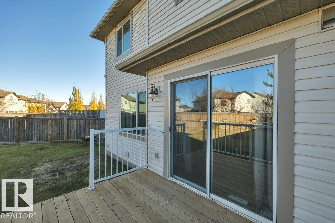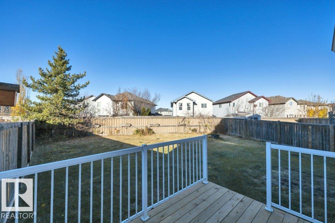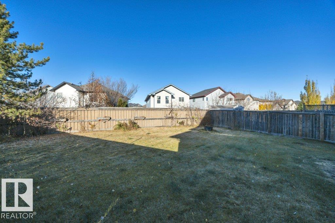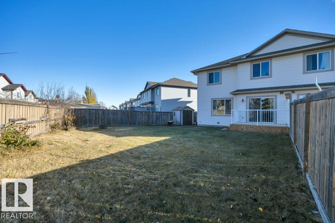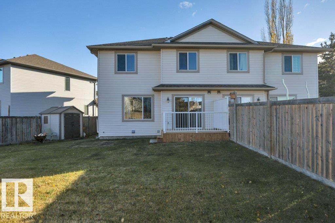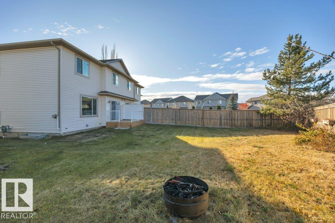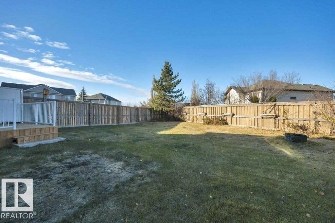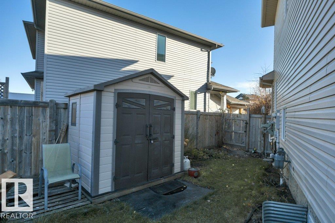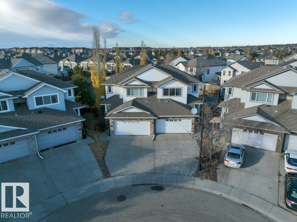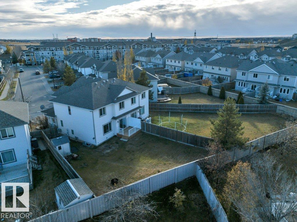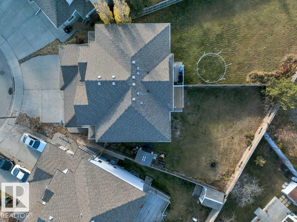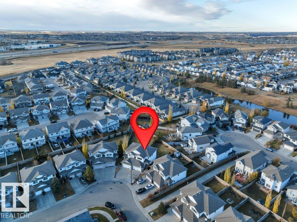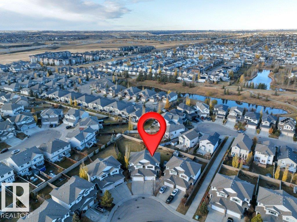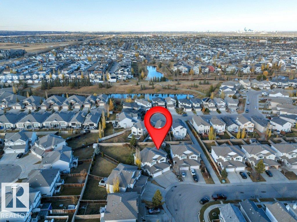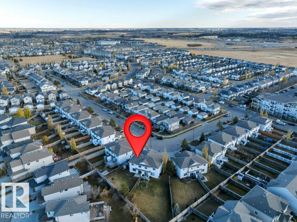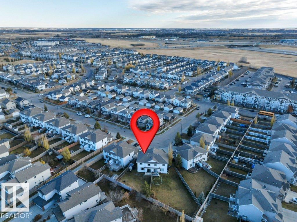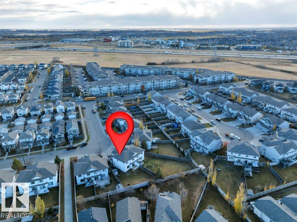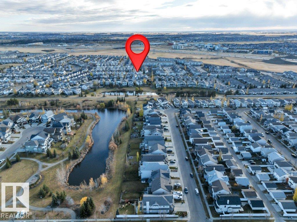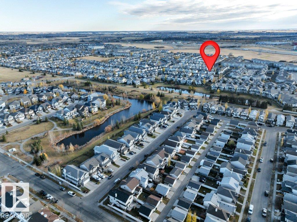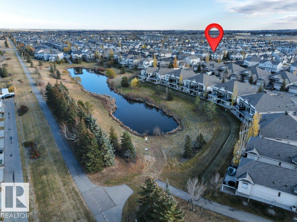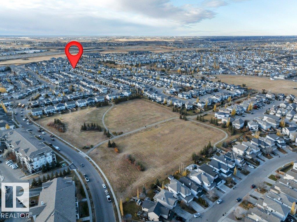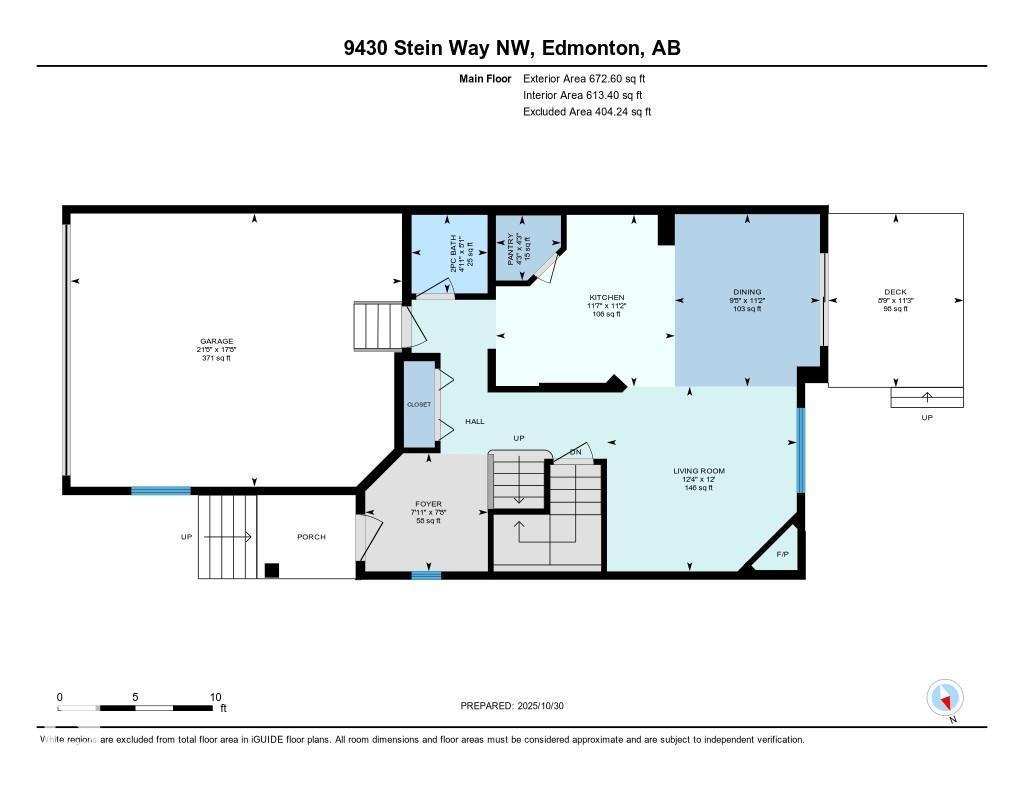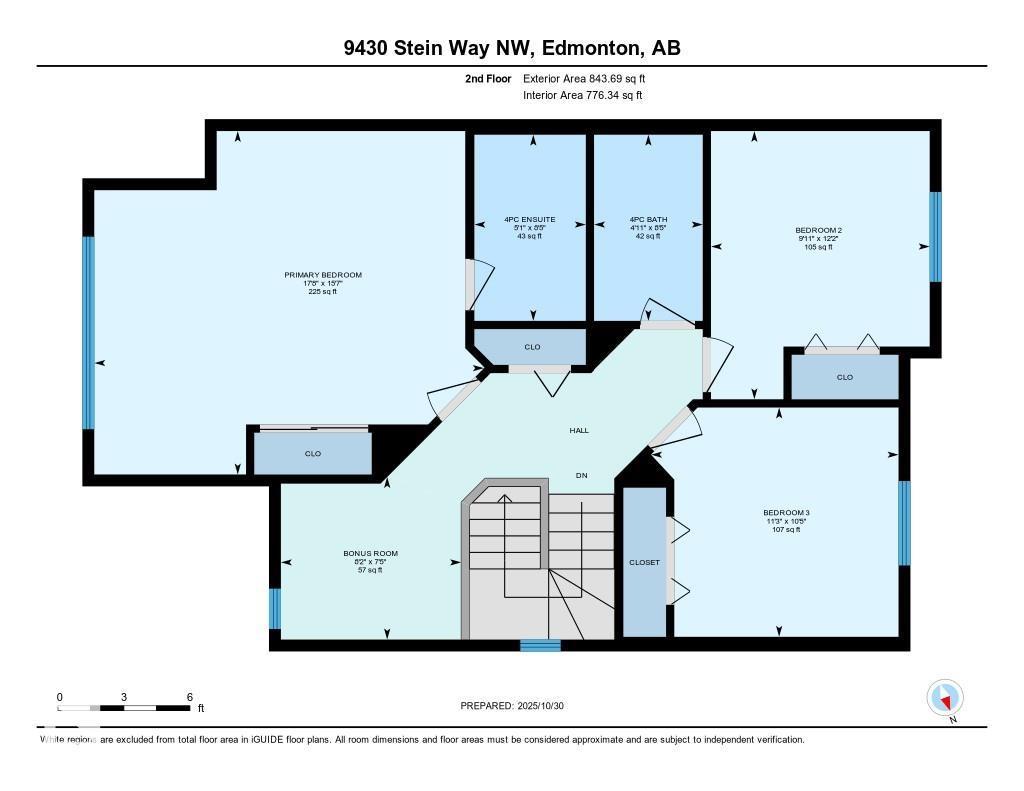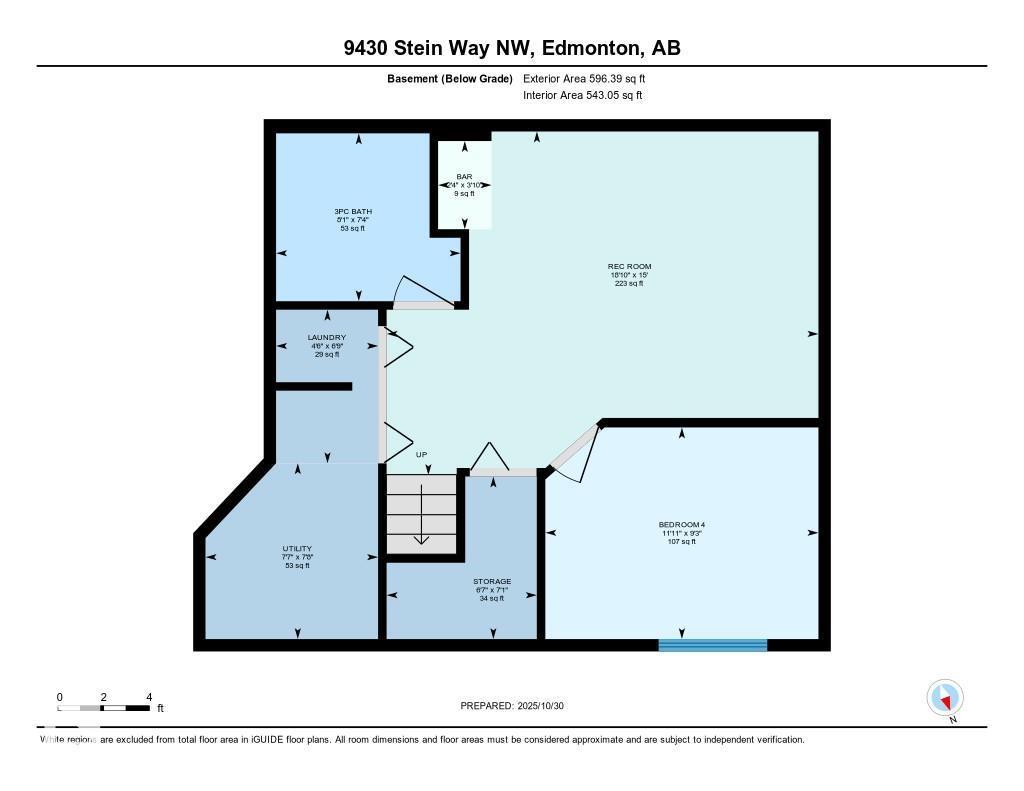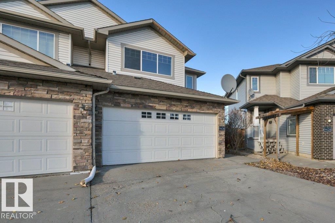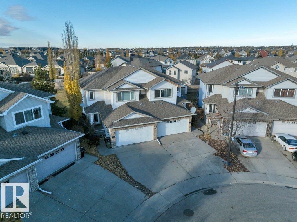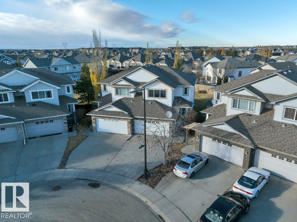4 Bedroom
4 Bathroom
1,516 ft2
Fireplace
Forced Air
$450,000
Location!Location in Terwillegar South 2 doors to WALKING TRAIL leading to PLAYGROUND with SPLASH PARK! Recently RENOVATED with LUX VINYL PLANK flooring throughout 90% of home on 3 levels! Freshly PAINTED with LIGHT & BRIGHT WHITE neutral decor on the upper 2 levels with NEW QUARTZ countertops in the Kitchen with big PENNISULA providing overhang for stools & includes W/I PANTRY, abundance of cabinetry and some new lighting. All OPEN to the Great room with GAS FIREPLACE and Dining area with PATIO Doors leading to the REBUILT DECK and MASSIVE BACKYARD!Upstairs is a DEN/FLEX room and 3 Spacious bedrooms and 2 FULL 4 pce Bathrooms.The FULLY FINISHED BASEMENT has WETBAR, Family room, 4th BEDROOM, 3rd Full BATHROOM and Laundry. Great space for the kids or game days. Quiet crescent yet close to ALL AMENITIES, SCHOOLS, PARKS, Anthony Henday and Public transportation. With 4 bedrooms, 4 Bathrooms, Front ATTACHED DOUBLE garage with work benches, fully fenced and landscaped HUGE yard makes this a perfect family home (id:47041)
Open House
This property has open houses!
Starts at:
1:00 pm
Ends at:
4:00 pm
Property Details
|
MLS® Number
|
E4464026 |
|
Property Type
|
Single Family |
|
Neigbourhood
|
South Terwillegar |
|
Amenities Near By
|
Airport, Playground, Public Transit, Schools, Shopping |
|
Community Features
|
Public Swimming Pool |
|
Features
|
Cul-de-sac, Park/reserve, Wet Bar |
|
Parking Space Total
|
4 |
|
Structure
|
Deck, Fire Pit |
Building
|
Bathroom Total
|
4 |
|
Bedrooms Total
|
4 |
|
Amenities
|
Vinyl Windows |
|
Appliances
|
Dishwasher, Dryer, Garage Door Opener Remote(s), Garage Door Opener, Microwave Range Hood Combo, Refrigerator, Storage Shed, Stove, Washer, Window Coverings |
|
Basement Development
|
Finished |
|
Basement Type
|
Full (finished) |
|
Constructed Date
|
2008 |
|
Construction Style Attachment
|
Semi-detached |
|
Fireplace Fuel
|
Gas |
|
Fireplace Present
|
Yes |
|
Fireplace Type
|
Unknown |
|
Half Bath Total
|
1 |
|
Heating Type
|
Forced Air |
|
Stories Total
|
2 |
|
Size Interior
|
1,516 Ft2 |
|
Type
|
Duplex |
Parking
Land
|
Acreage
|
No |
|
Fence Type
|
Fence |
|
Land Amenities
|
Airport, Playground, Public Transit, Schools, Shopping |
|
Size Irregular
|
420.44 |
|
Size Total
|
420.44 M2 |
|
Size Total Text
|
420.44 M2 |
Rooms
| Level |
Type |
Length |
Width |
Dimensions |
|
Basement |
Family Room |
|
15 m |
Measurements not available x 15 m |
|
Basement |
Bedroom 4 |
|
|
11'11" x 9'3" |
|
Main Level |
Living Room |
|
|
12'4" x 12' |
|
Main Level |
Dining Room |
|
|
11'2" x 9'5" |
|
Main Level |
Kitchen |
|
|
11'7" x 11' |
|
Upper Level |
Den |
|
|
8'2" x 7'5" |
|
Upper Level |
Primary Bedroom |
|
|
17'8" x 15'7" |
|
Upper Level |
Bedroom 2 |
|
|
12'2" x 9'11" |
|
Upper Level |
Bedroom 3 |
|
|
11'3" x 10'5" |
https://www.realtor.ca/real-estate/29048485/9430-stein-wy-nw-edmonton-south-terwillegar
