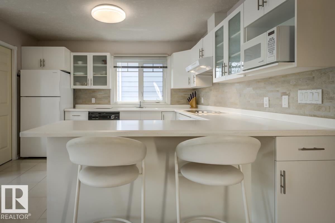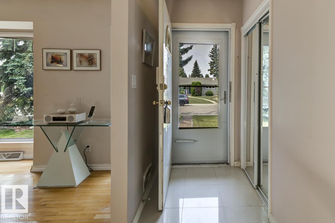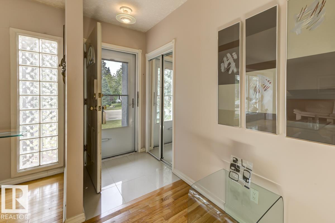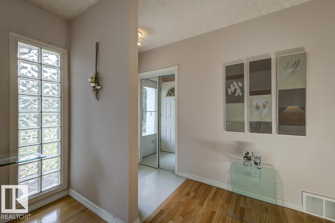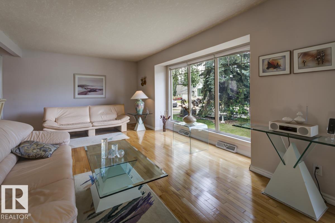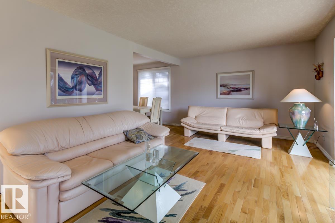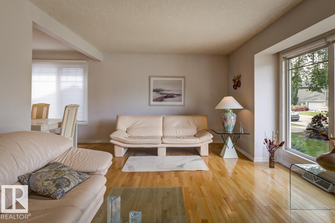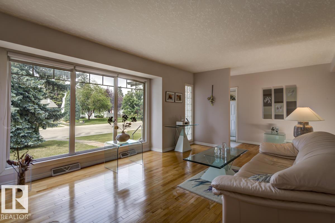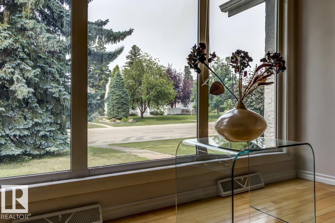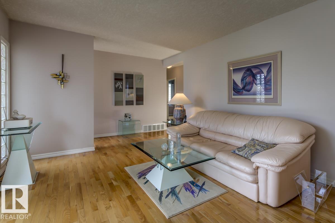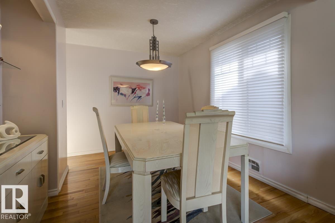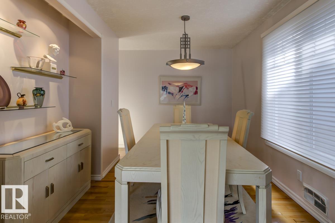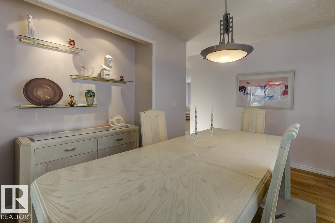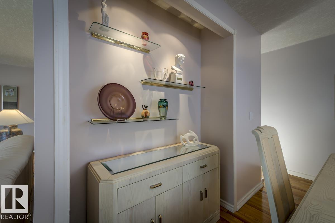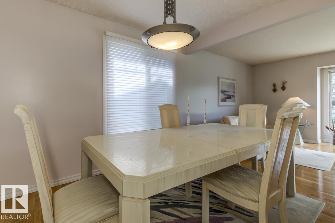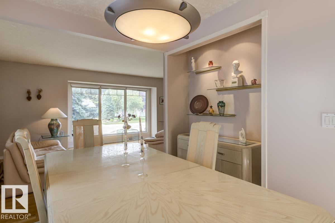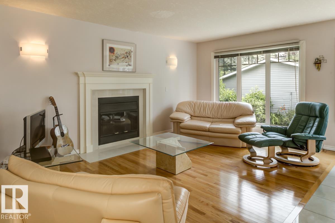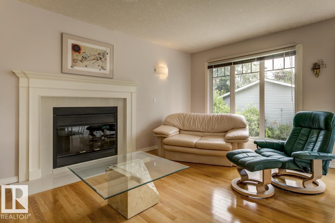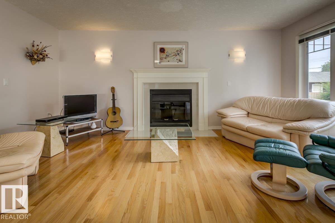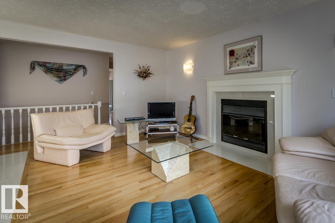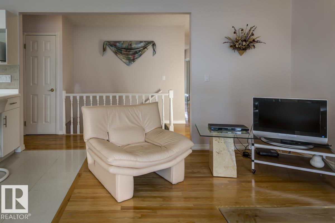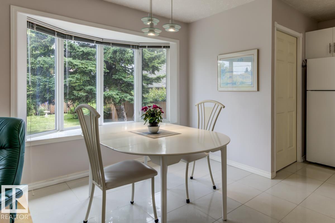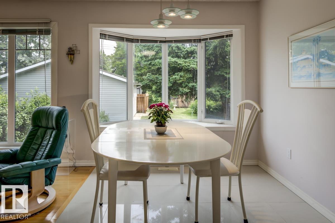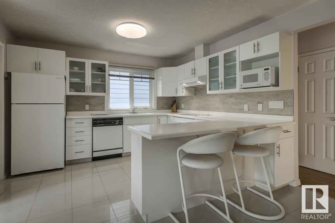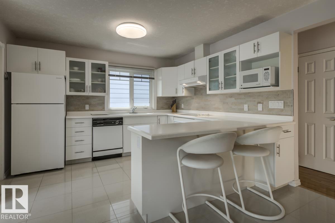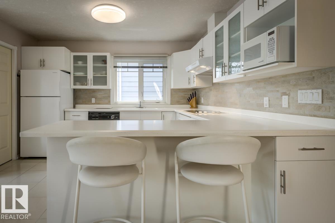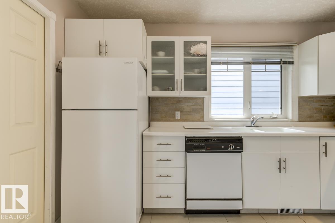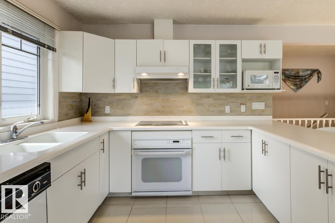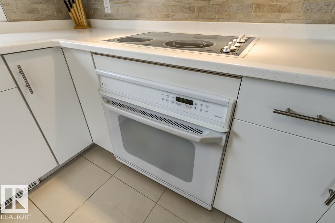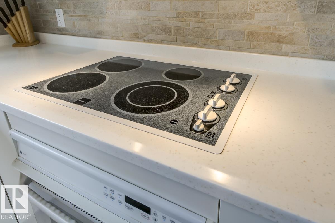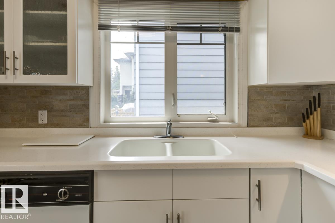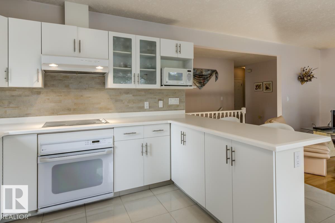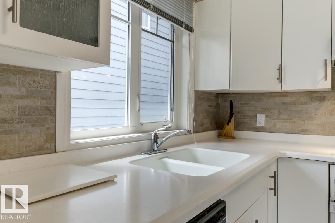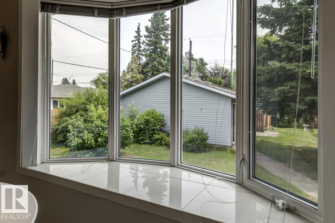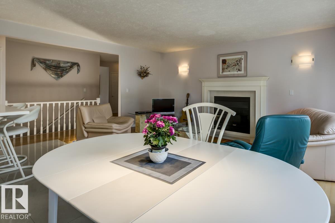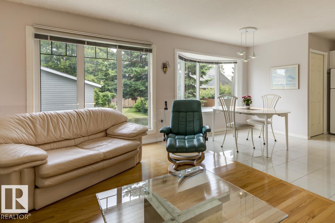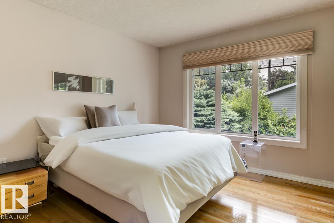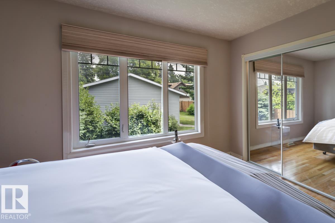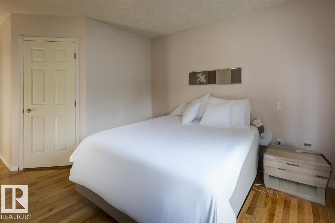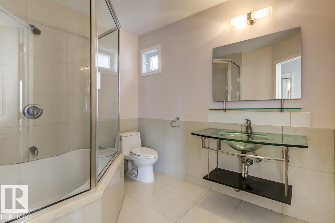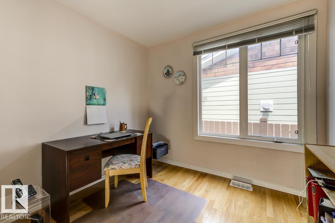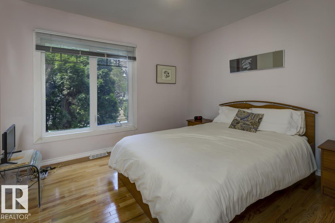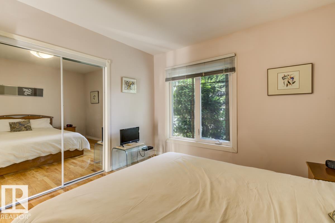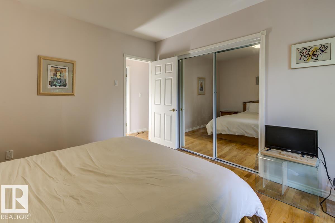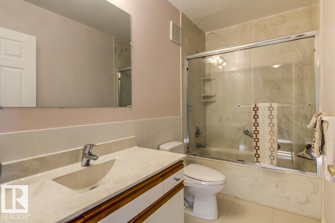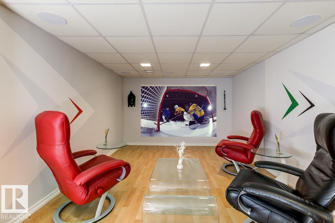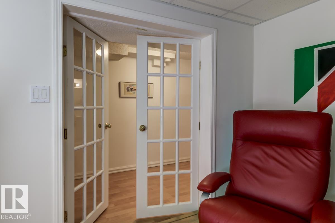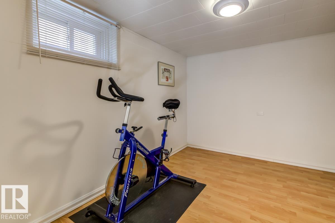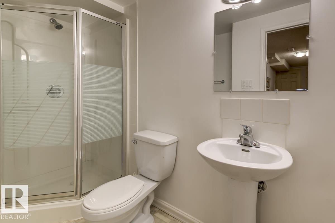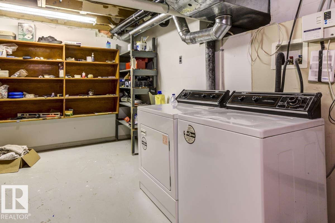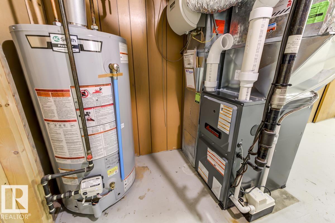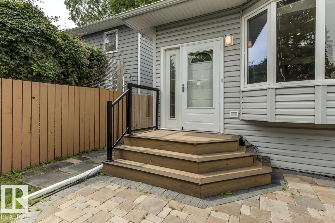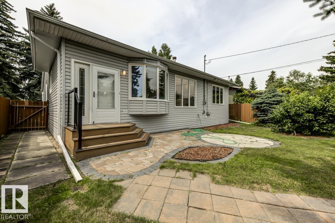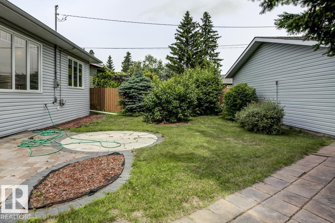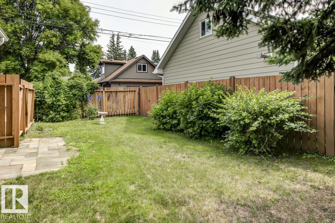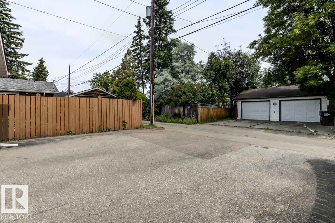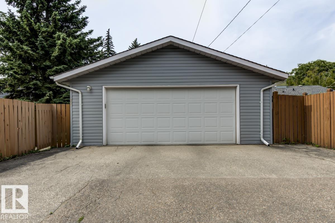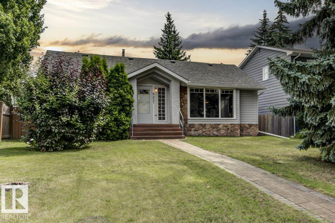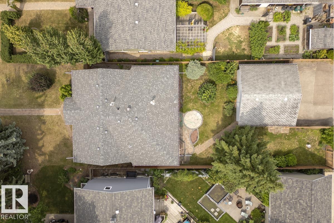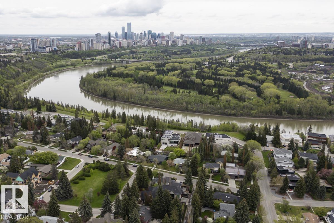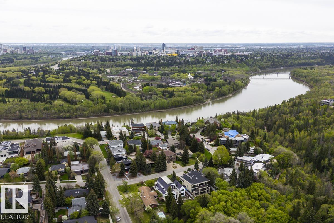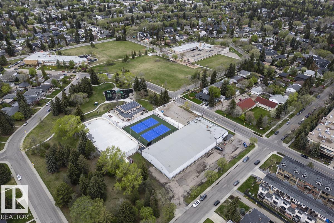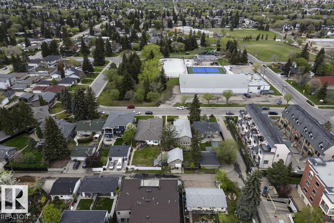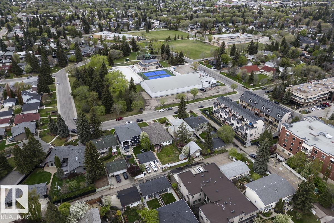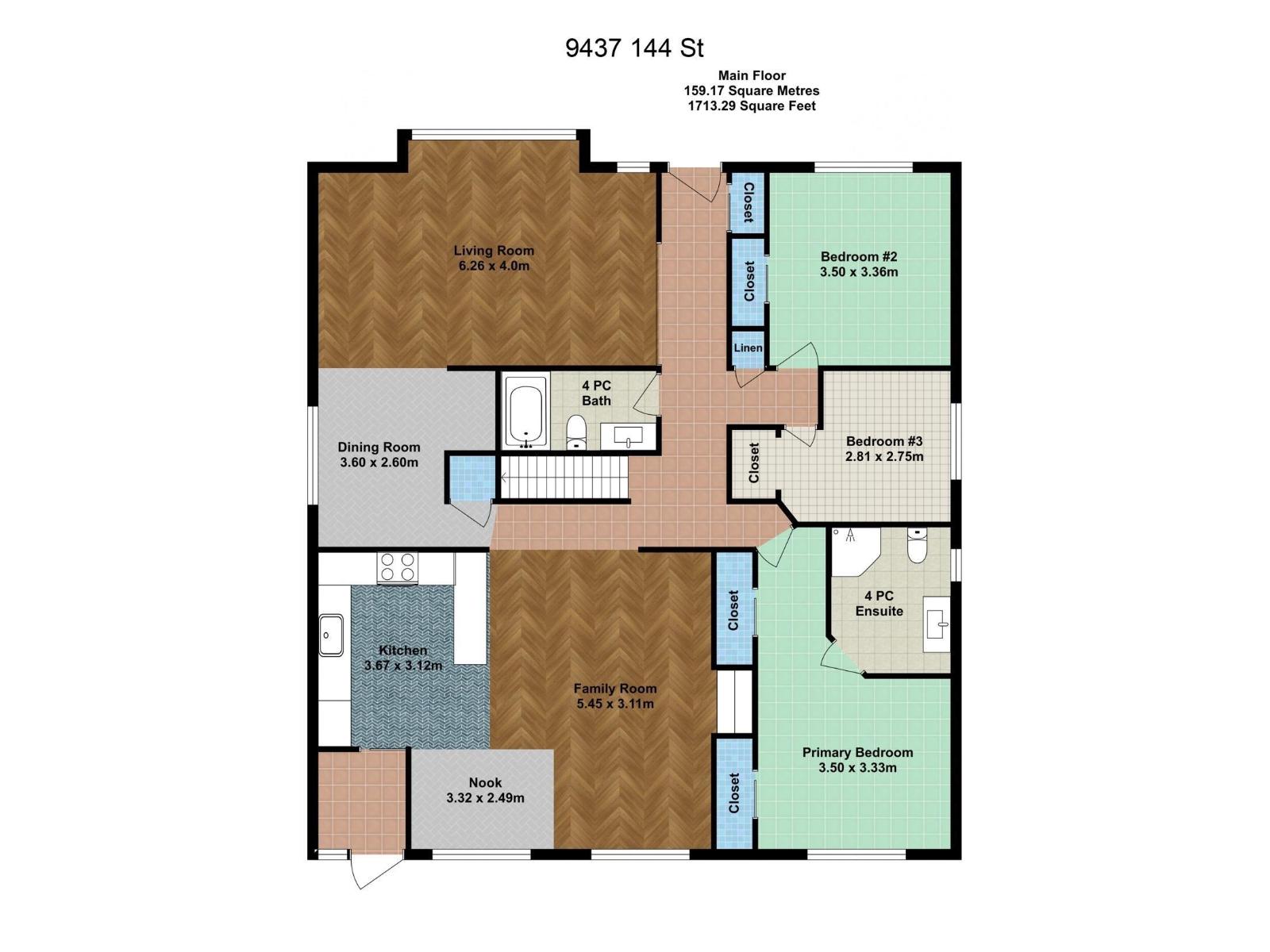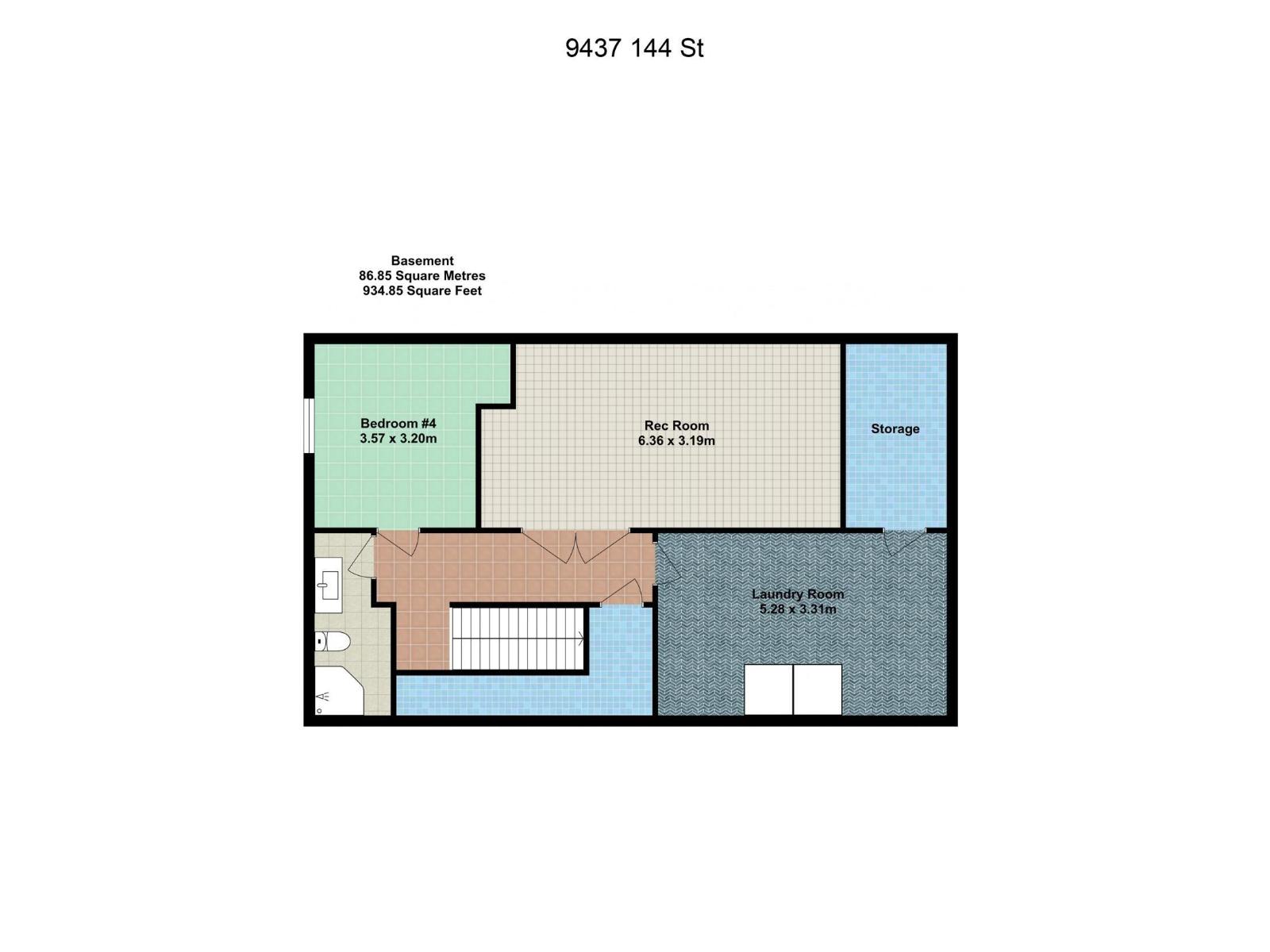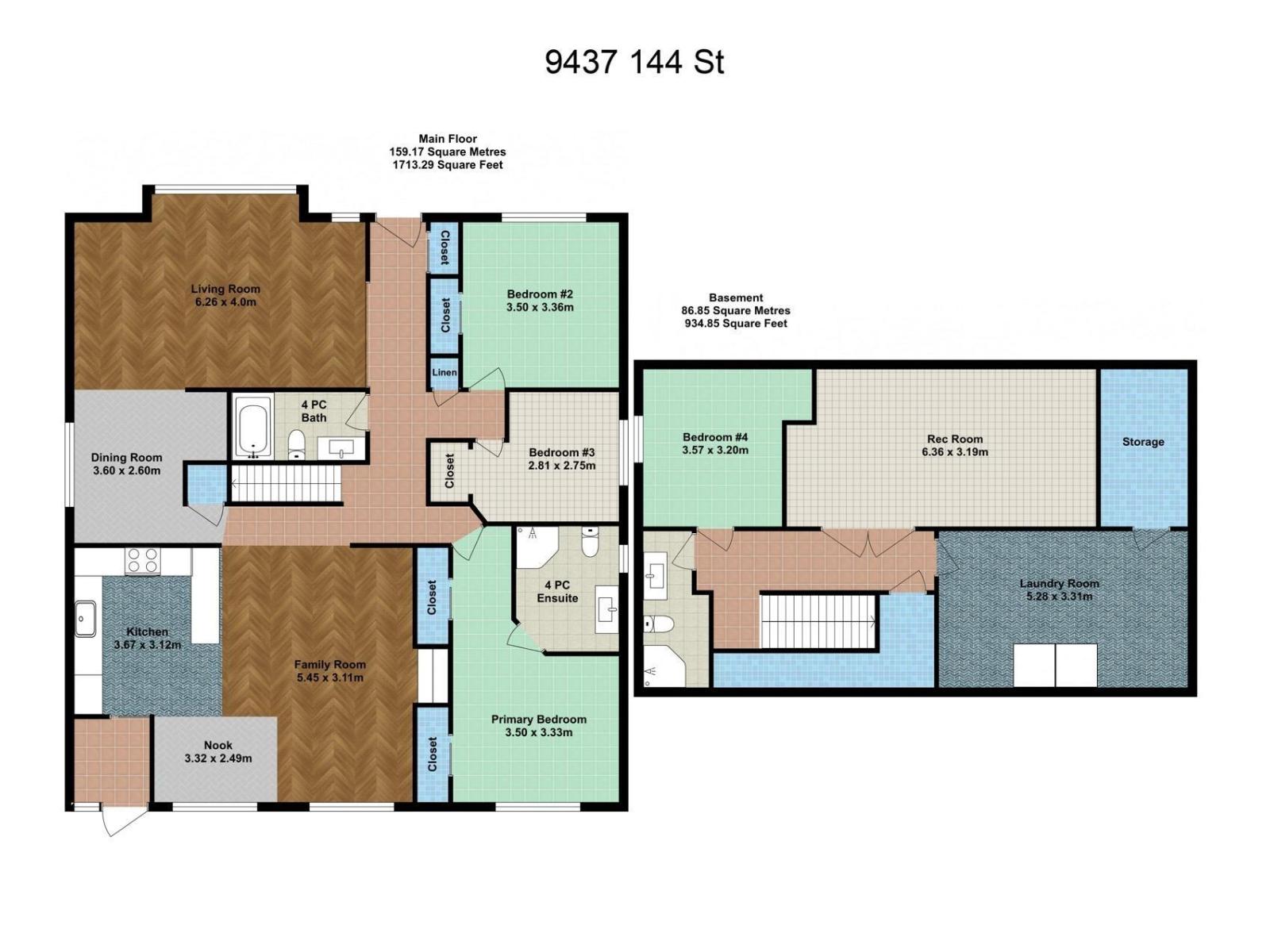4 Bedroom
3 Bathroom
1,713 ft2
Bungalow
Fireplace
Central Air Conditioning
Forced Air
$799,900
Welcome home to Crestwood - one of Edmonton’s most desirable neighbourhoods! This beautifully maintained 1715 sq ft bungalow sits on a quiet street just steps from the scenic MacKenzie Ravine. The main floor features three spacious bedrooms, two full baths, and a sunlit living room with hardwood floors flowing into a large dining area—perfect for hosting. The bright kitchen offers ample cabinets and a breakfast nook overlooking the private, landscaped backyard. The adjacent family room with fireplace creates a warm, inviting space for everyday living and entertaining. The finished basement adds a fourth bedroom, full bath, and a large rec room or home theatre. Additional perks include central air conditioning and a double detached garage. Enjoy summer evenings on the patio or explore nearby parks and trails. Quick access to the River Valley, downtown, restaurants, cafes, L'oca Market, shops, and more. (id:47041)
Property Details
|
MLS® Number
|
E4449176 |
|
Property Type
|
Single Family |
|
Neigbourhood
|
Crestwood |
|
Amenities Near By
|
Golf Course, Playground, Public Transit, Schools, Shopping |
|
Features
|
Treed, Flat Site, Lane, No Animal Home, No Smoking Home |
|
Parking Space Total
|
4 |
|
Structure
|
Deck, Patio(s) |
Building
|
Bathroom Total
|
3 |
|
Bedrooms Total
|
4 |
|
Amenities
|
Vinyl Windows |
|
Appliances
|
Dishwasher, Dryer, Garage Door Opener Remote(s), Garage Door Opener, Hood Fan, Oven - Built-in, Microwave, Refrigerator, Stove, Washer, Window Coverings |
|
Architectural Style
|
Bungalow |
|
Basement Development
|
Finished |
|
Basement Type
|
Partial (finished) |
|
Constructed Date
|
1955 |
|
Construction Style Attachment
|
Detached |
|
Cooling Type
|
Central Air Conditioning |
|
Fire Protection
|
Smoke Detectors |
|
Fireplace Fuel
|
Wood |
|
Fireplace Present
|
Yes |
|
Fireplace Type
|
Unknown |
|
Heating Type
|
Forced Air |
|
Stories Total
|
1 |
|
Size Interior
|
1,713 Ft2 |
|
Type
|
House |
Parking
Land
|
Acreage
|
No |
|
Fence Type
|
Fence |
|
Land Amenities
|
Golf Course, Playground, Public Transit, Schools, Shopping |
|
Size Irregular
|
705.72 |
|
Size Total
|
705.72 M2 |
|
Size Total Text
|
705.72 M2 |
Rooms
| Level |
Type |
Length |
Width |
Dimensions |
|
Basement |
Bedroom 4 |
3.57 m |
3.2 m |
3.57 m x 3.2 m |
|
Basement |
Recreation Room |
6.36 m |
3.19 m |
6.36 m x 3.19 m |
|
Basement |
Laundry Room |
5.28 m |
3.31 m |
5.28 m x 3.31 m |
|
Main Level |
Living Room |
6.26 m |
4 m |
6.26 m x 4 m |
|
Main Level |
Dining Room |
3.6 m |
2.6 m |
3.6 m x 2.6 m |
|
Main Level |
Kitchen |
3.67 m |
3.12 m |
3.67 m x 3.12 m |
|
Main Level |
Family Room |
5.45 m |
3.11 m |
5.45 m x 3.11 m |
|
Main Level |
Primary Bedroom |
3.5 m |
3.33 m |
3.5 m x 3.33 m |
|
Main Level |
Bedroom 2 |
3.5 m |
3.36 m |
3.5 m x 3.36 m |
|
Main Level |
Bedroom 3 |
2.81 m |
2.75 m |
2.81 m x 2.75 m |
|
Main Level |
Breakfast |
3.32 m |
2.49 m |
3.32 m x 2.49 m |
https://www.realtor.ca/real-estate/28642277/9437-144-st-nw-edmonton-crestwood
