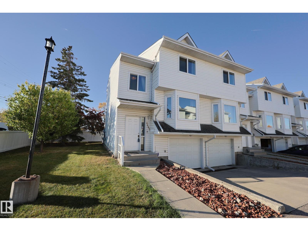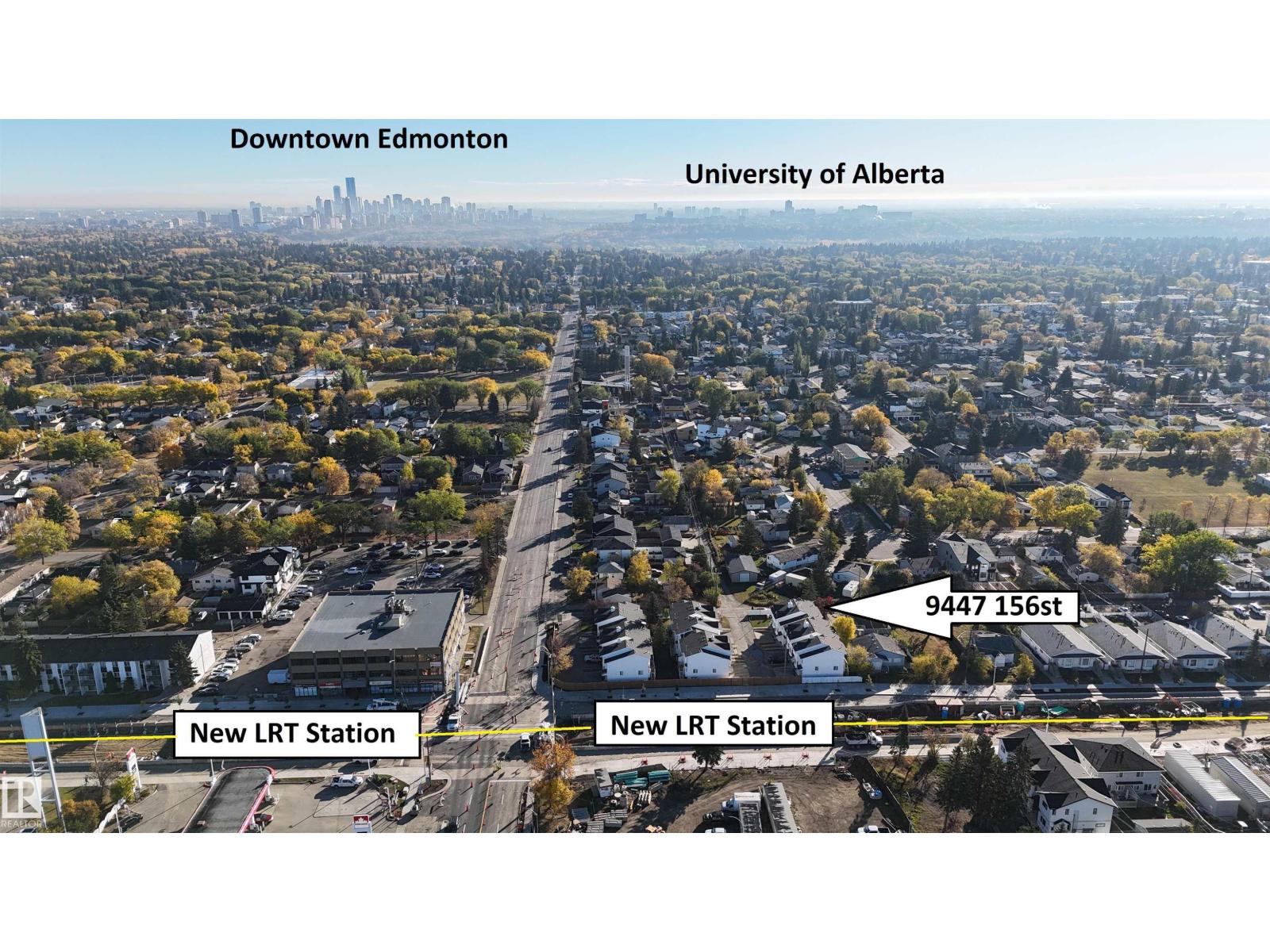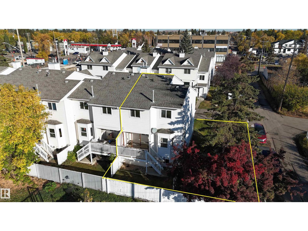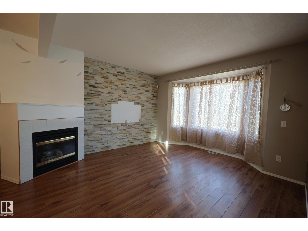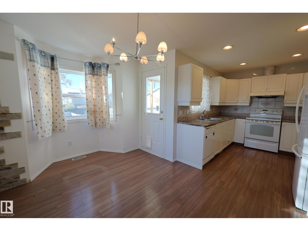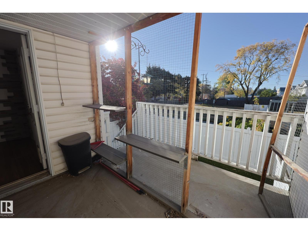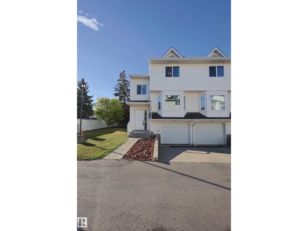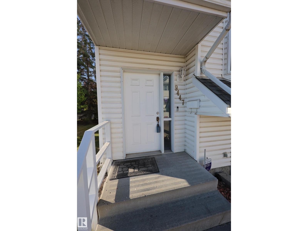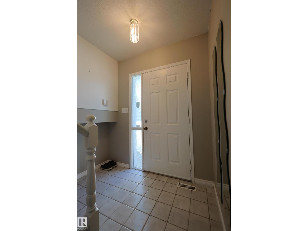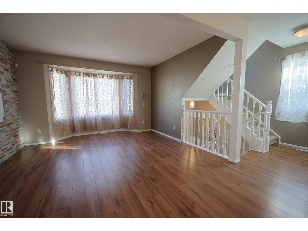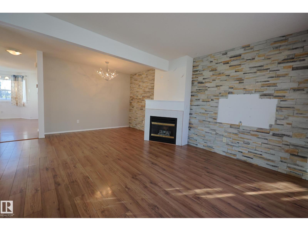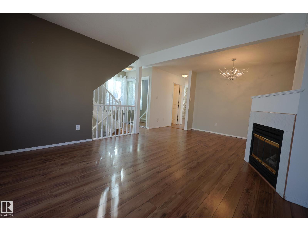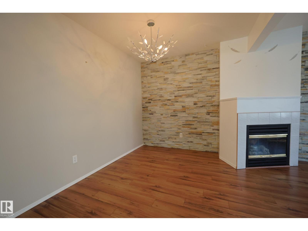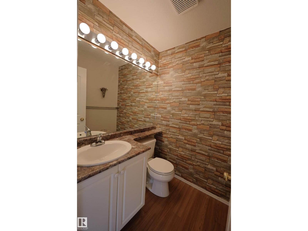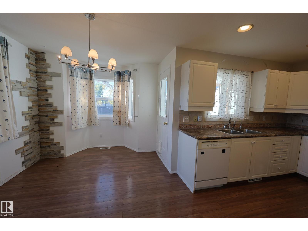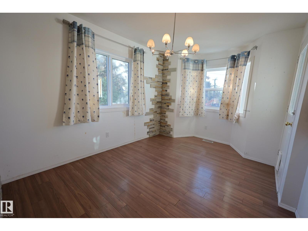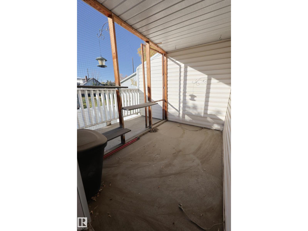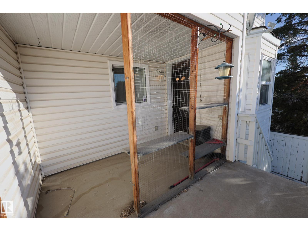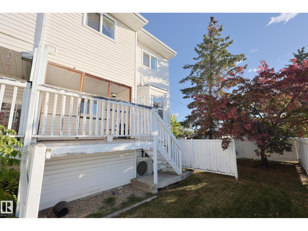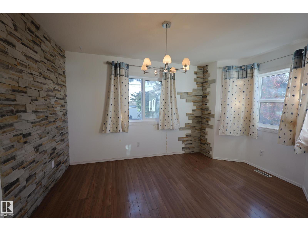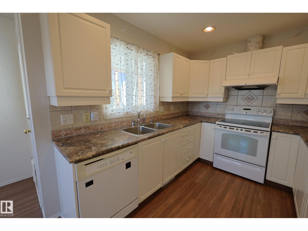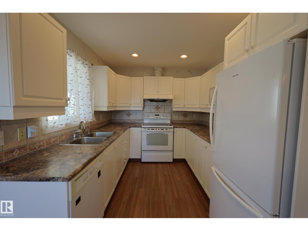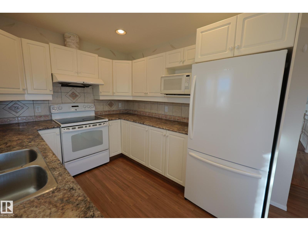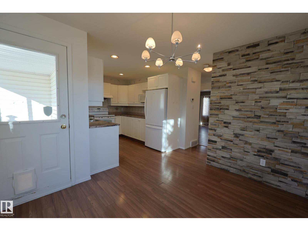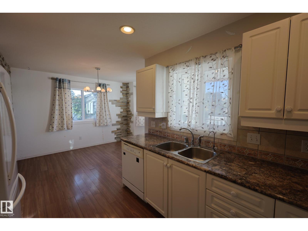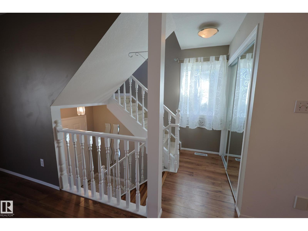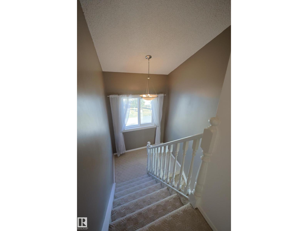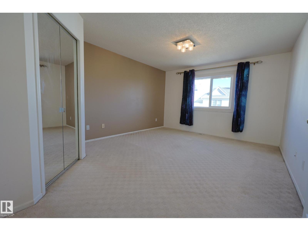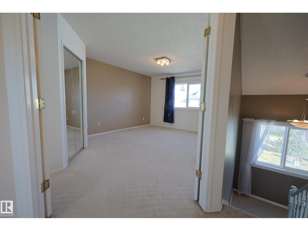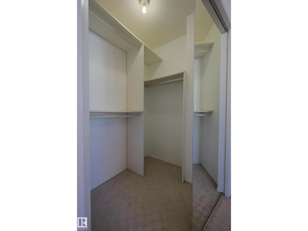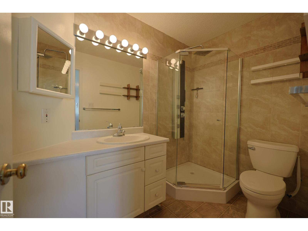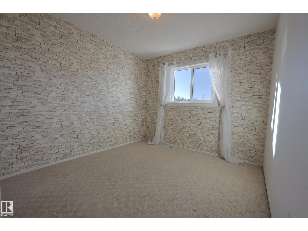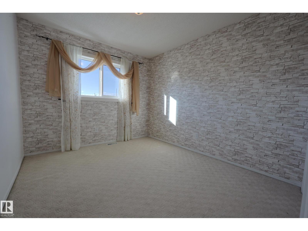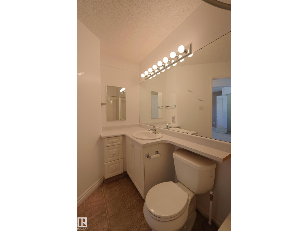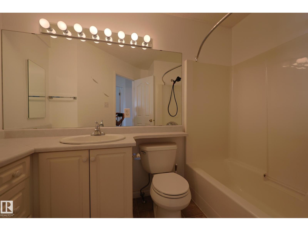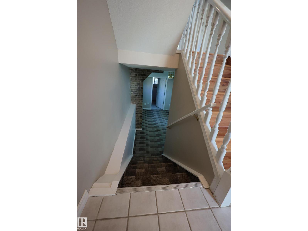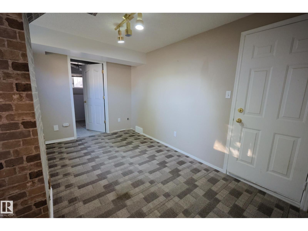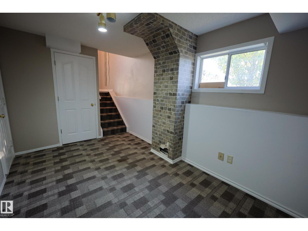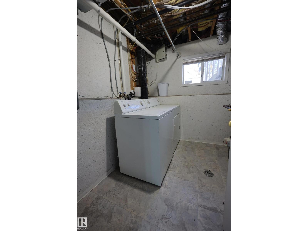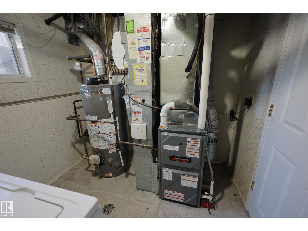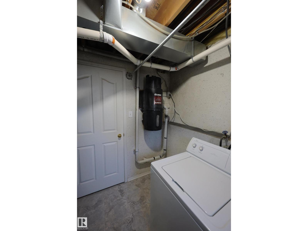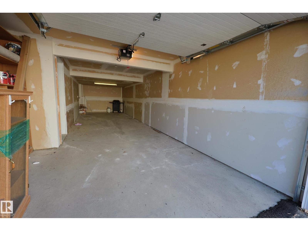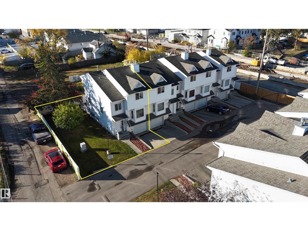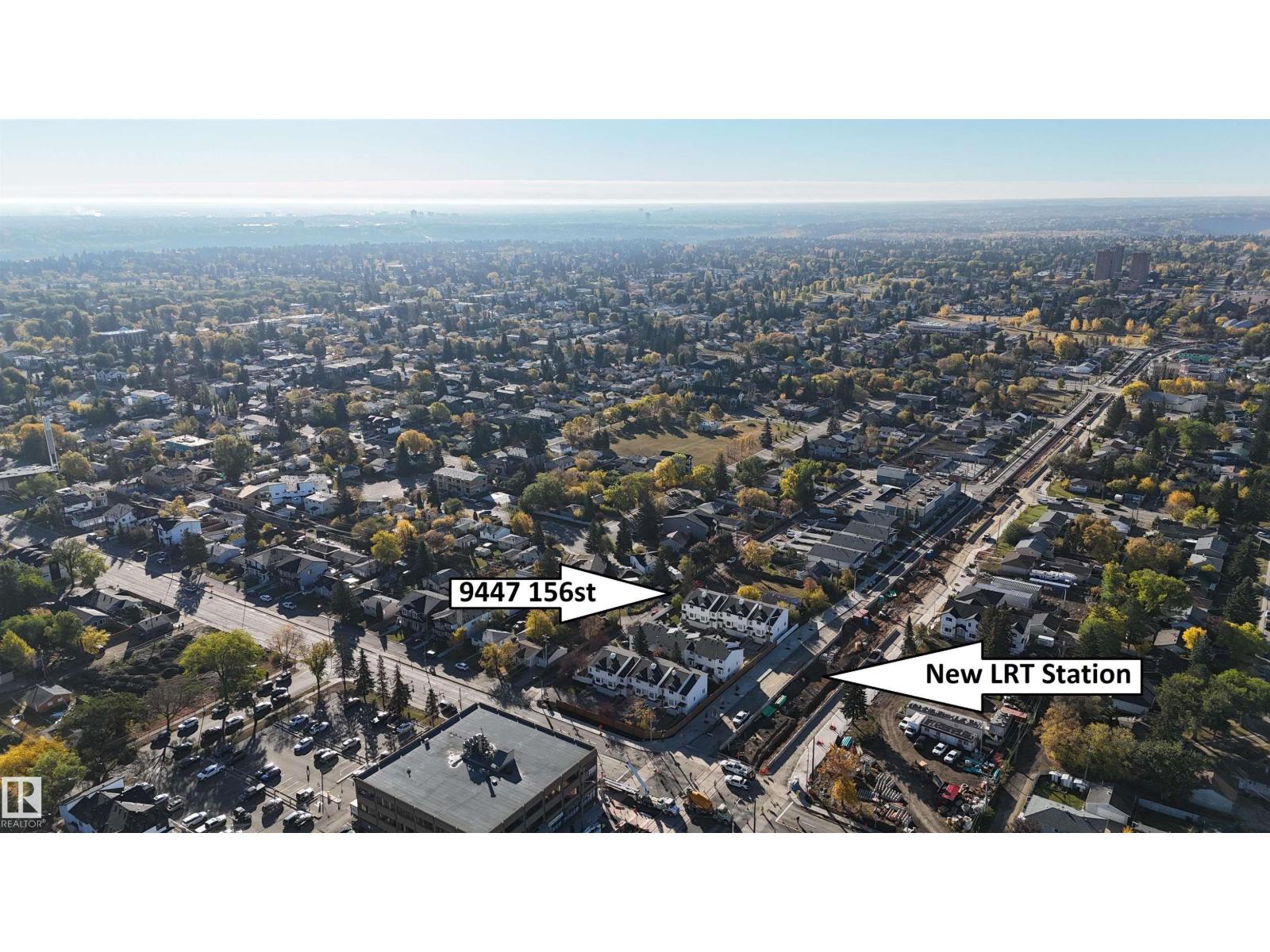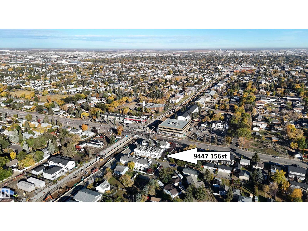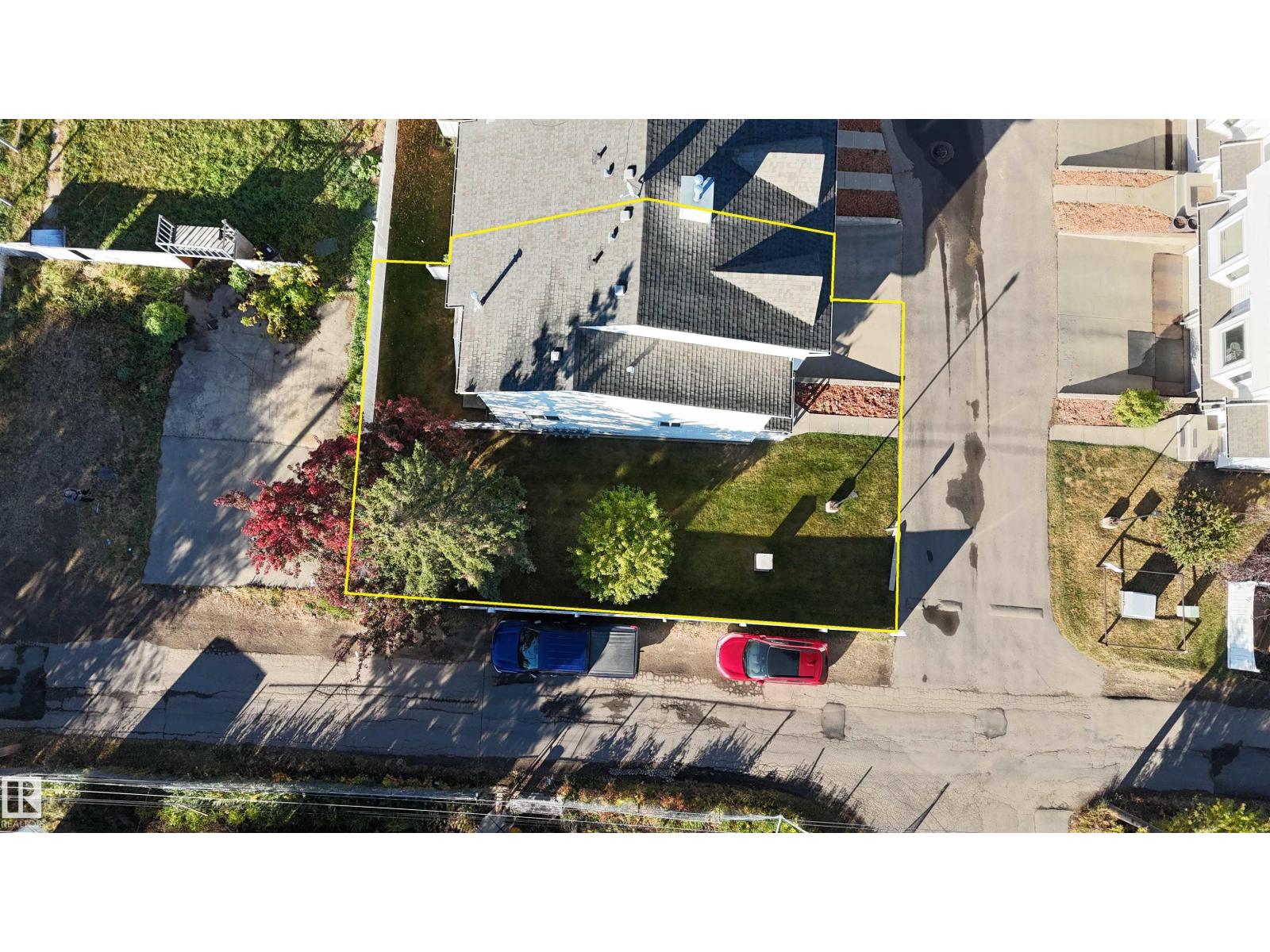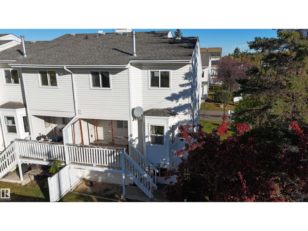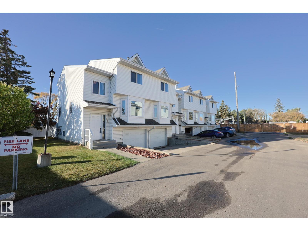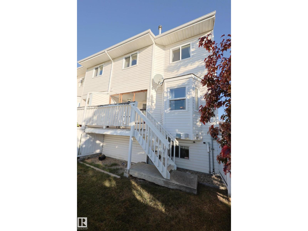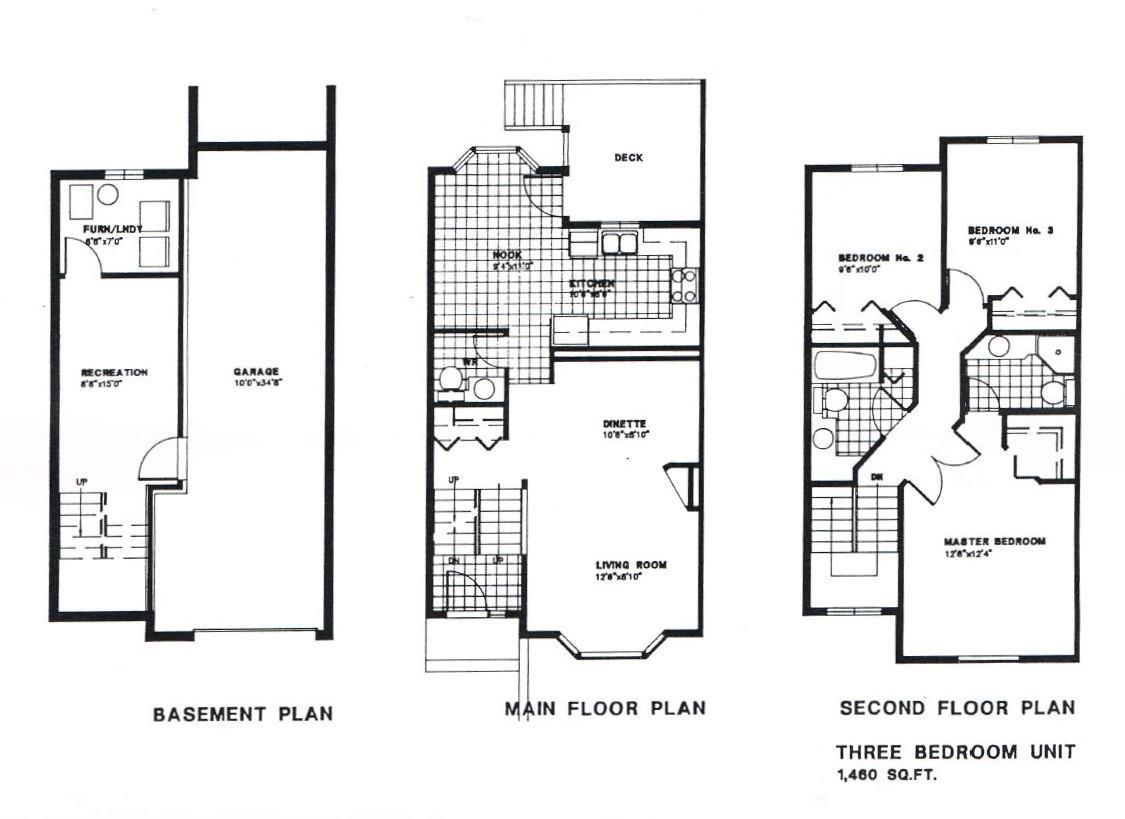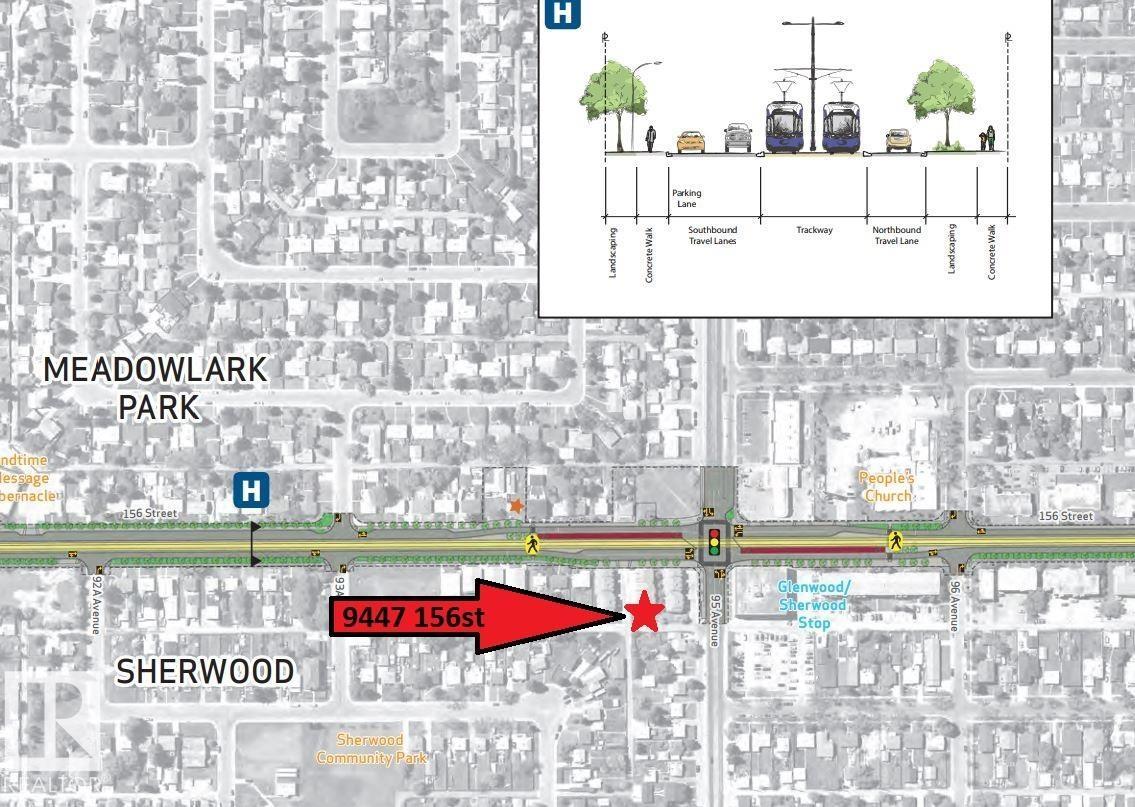9447 156 St Nw Edmonton, Alberta T5R 1Z5
$279,800Maintenance, Exterior Maintenance, Landscaping, Property Management, Other, See Remarks
$385.88 Monthly
Maintenance, Exterior Maintenance, Landscaping, Property Management, Other, See Remarks
$385.88 MonthlyTOWN HOME CONDO Located in the right between Downtown Edmonton and West Edmonton Mall just MINUTES FROM THE RIVER VALLEY and tails, 2 min walk to the NEW LRT STATION that is currently under construction. END UNIT is this small condo project with extra side yard space. STONE DETAILS AND LAMINATE FLOORING throughout the main level with a GAS FIREPLACE AND BAY WINDOW in the living room and Formal dining room adjacent. Kitchen is FILLED WITH NATURAL LIGHT. Lots of cabinets and storage with ROOM TO WORK plus a window over the sink. Spacious Dinette with Garden door to SOUTH FACING DECK that was set up for pets. Upstairs to PRIMARY SUITE FIT FOR A KING with a walk in closet and full ensuite including SHOWER WITH BODY SPRAYS. Bedrooms 2 and 3 are similar in size with a full bathroom adjacent. BASEMENT IS FINISHED with rec room and more storage. Laundry is next to the update furnace and HWT. DOUBLE DEEP GARAGE is 35’ long with extra width near the front. NEW WINDOWS throughout plus a FLEXIBLE POSSESSION! (id:47041)
Property Details
| MLS® Number | E4460884 |
| Property Type | Single Family |
| Neigbourhood | Sherwood |
| Amenities Near By | Public Transit, Shopping |
| Features | See Remarks, Flat Site, Lane, Closet Organizers |
| Parking Space Total | 3 |
| Structure | Deck |
Building
| Bathroom Total | 3 |
| Bedrooms Total | 3 |
| Amenities | Vinyl Windows |
| Appliances | Dishwasher, Dryer, Garage Door Opener, Refrigerator, Stove, Central Vacuum, Washer, Window Coverings |
| Basement Development | Finished |
| Basement Type | Full (finished) |
| Constructed Date | 1993 |
| Construction Style Attachment | Attached |
| Cooling Type | Central Air Conditioning |
| Fireplace Fuel | Gas |
| Fireplace Present | Yes |
| Fireplace Type | Unknown |
| Half Bath Total | 1 |
| Heating Type | Forced Air |
| Stories Total | 2 |
| Size Interior | 1,460 Ft2 |
| Type | Row / Townhouse |
Parking
| Attached Garage |
Land
| Acreage | No |
| Land Amenities | Public Transit, Shopping |
| Size Irregular | 216.75 |
| Size Total | 216.75 M2 |
| Size Total Text | 216.75 M2 |
Rooms
| Level | Type | Length | Width | Dimensions |
|---|---|---|---|---|
| Basement | Recreation Room | Measurements not available | ||
| Basement | Laundry Room | Measurements not available | ||
| Main Level | Living Room | Measurements not available | ||
| Main Level | Dining Room | Measurements not available | ||
| Main Level | Kitchen | Measurements not available | ||
| Upper Level | Primary Bedroom | Measurements not available | ||
| Upper Level | Bedroom 2 | Measurements not available | ||
| Upper Level | Bedroom 3 | Measurements not available |
https://www.realtor.ca/real-estate/28952563/9447-156-st-nw-edmonton-sherwood
