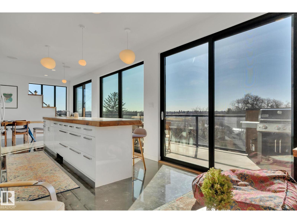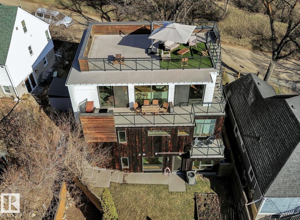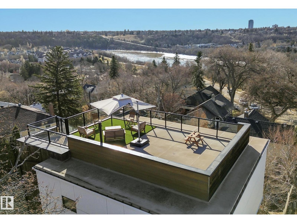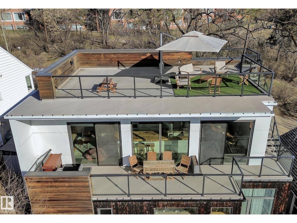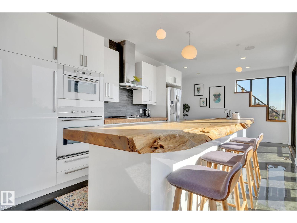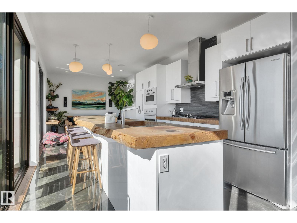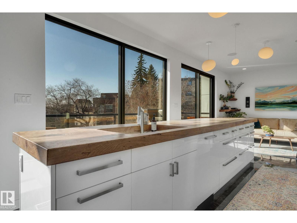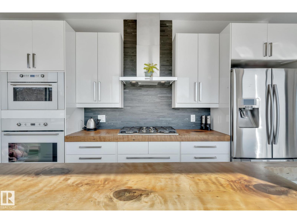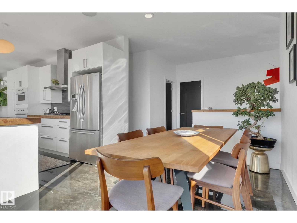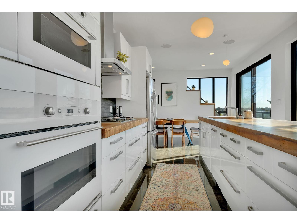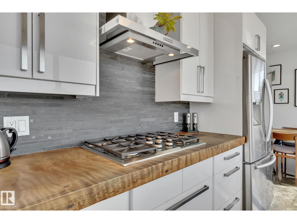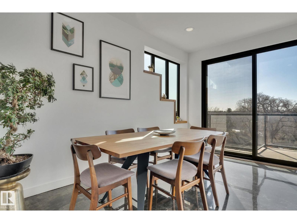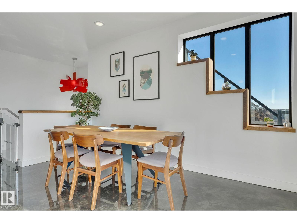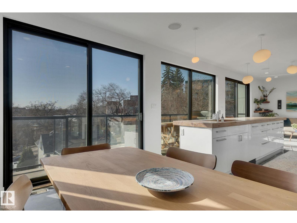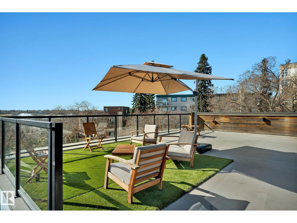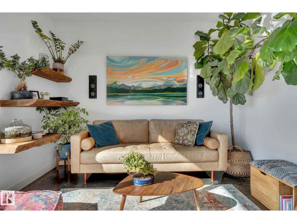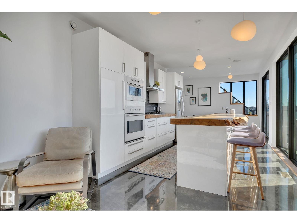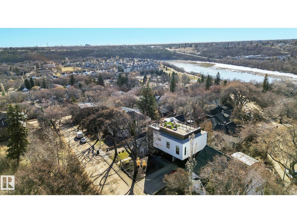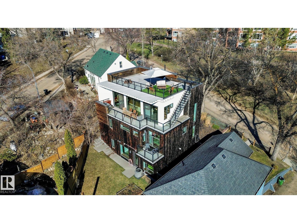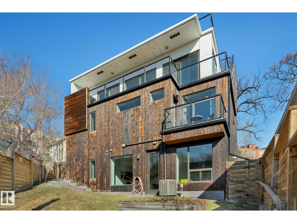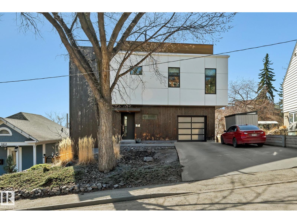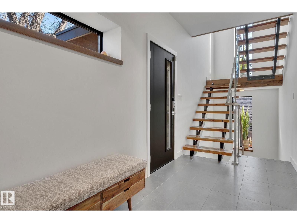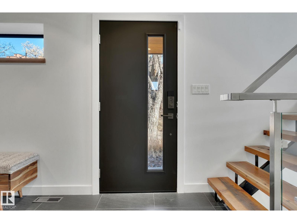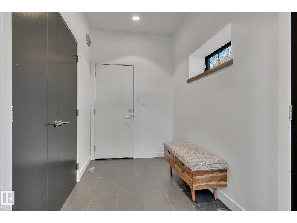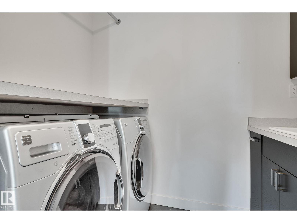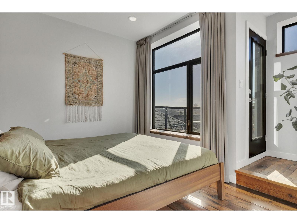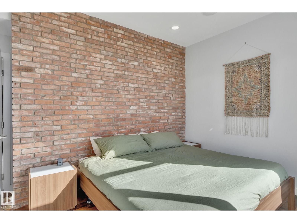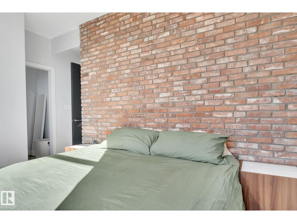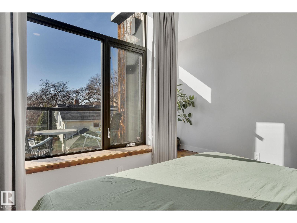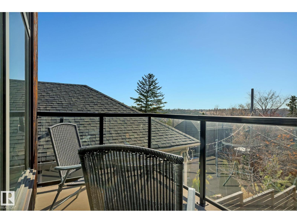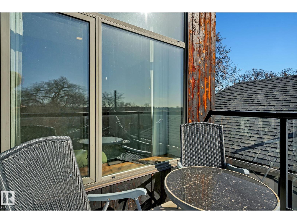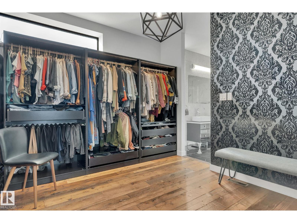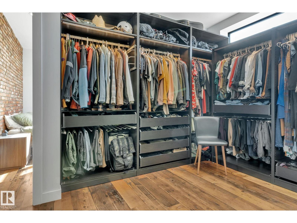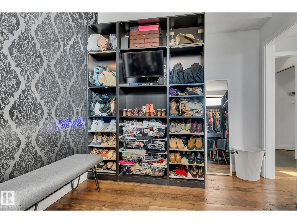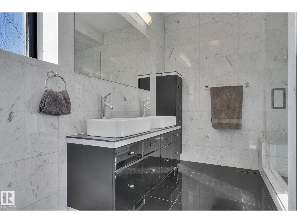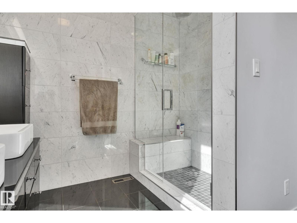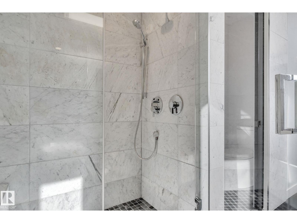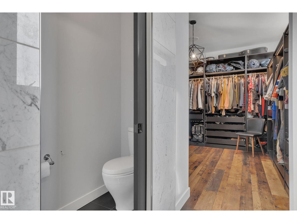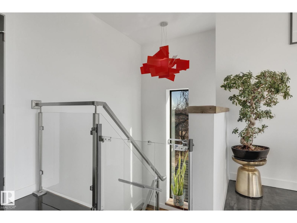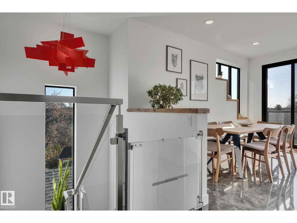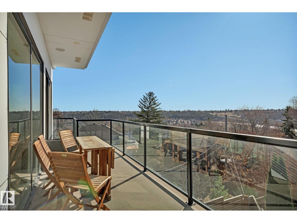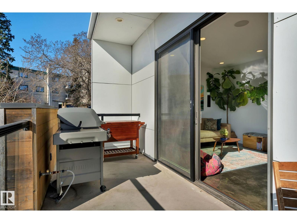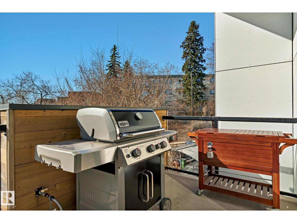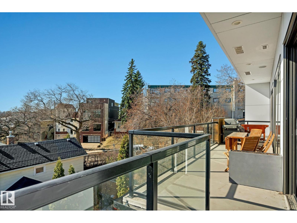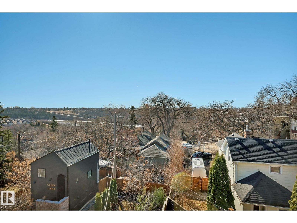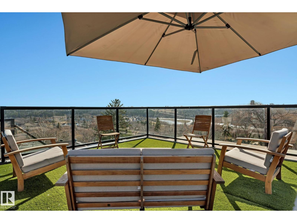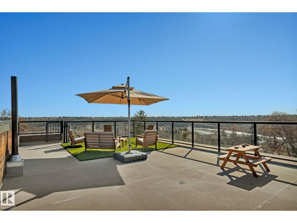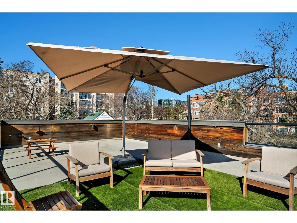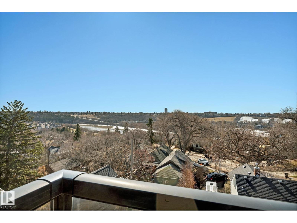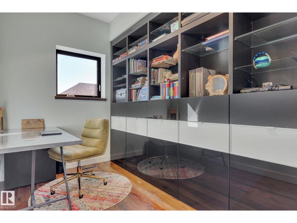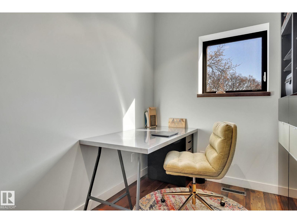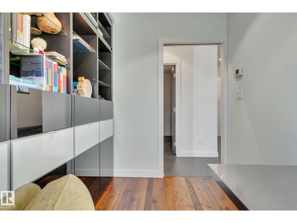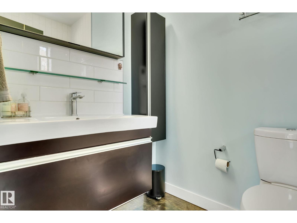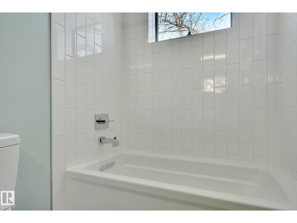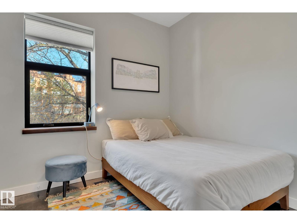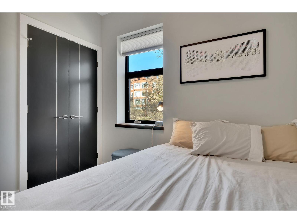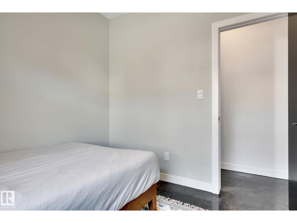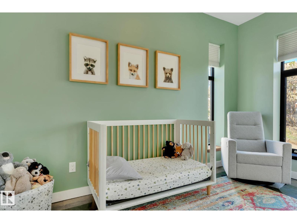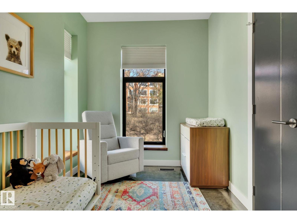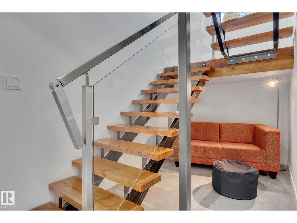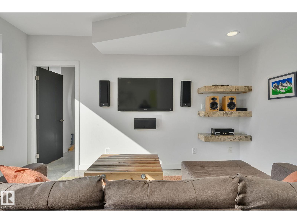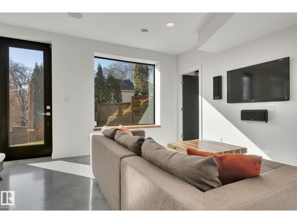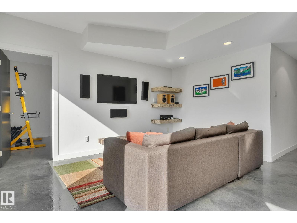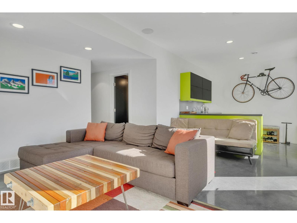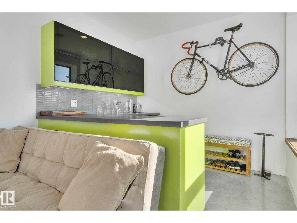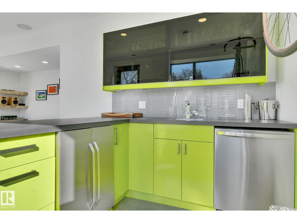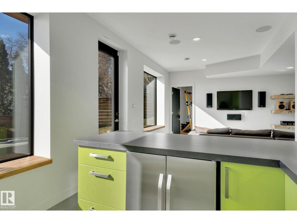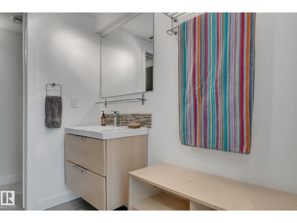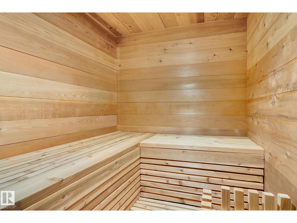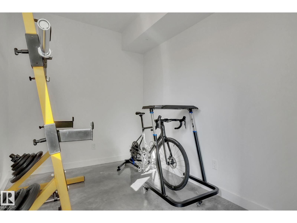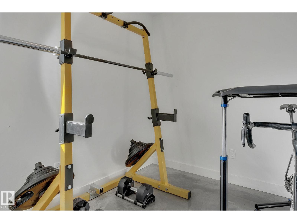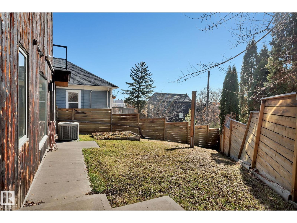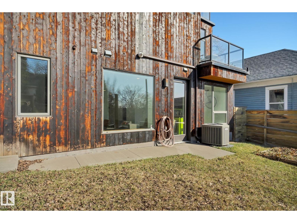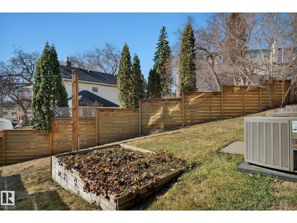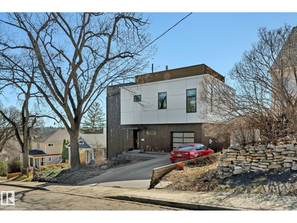4 Bedroom
3 Bathroom
1,668 ft2
Central Air Conditioning
Forced Air
$850,000
Steps from downtown and the river valley, this iconic modern home in Edmonton’s Riverdale offers unmatched access to trails, cafes, parks, and city life. Enjoy stunning 270° views from the rooftop patio, overlooking lush river valley landscapes and skyline. Architecturally striking, it features Shou Sugi Ban cedar siding, polished concrete floors, built-in A/C, and a wired-in surround sound system. The open-concept main floor showcases glossy cabinetry and a dramatic 16-ft redwood island. The loft-inspired main-level primary suite offers reclaimed wood flooring, exposed brick, and a spa-like Italian marble ensuite. Three additional bedrooms, a stylish bath, and an office provide space for family or work. The walkout basement is made for entertaining, with a full bath, sauna, and custom bar. Energy-efficient with green building touches and over 2,600 sqft of upscale living space, this home defines urban luxury steps from nature, and just minutes to downtown’s cafes, parks, trails, and river valley access. (id:47041)
Property Details
|
MLS® Number
|
E4447569 |
|
Property Type
|
Single Family |
|
Neigbourhood
|
Riverdale |
|
Amenities Near By
|
Playground, Schools, Shopping |
|
Features
|
Ravine, No Back Lane, Closet Organizers |
|
Parking Space Total
|
3 |
|
Structure
|
Deck, Patio(s) |
|
View Type
|
Ravine View, Valley View, City View |
Building
|
Bathroom Total
|
3 |
|
Bedrooms Total
|
4 |
|
Amenities
|
Ceiling - 9ft |
|
Appliances
|
Dishwasher, Dryer, Garage Door Opener Remote(s), Garage Door Opener, Hood Fan, Oven - Built-in, Refrigerator, Stove, Washer, Window Coverings, Wine Fridge |
|
Basement Development
|
Finished |
|
Basement Features
|
Walk Out |
|
Basement Type
|
Full (finished) |
|
Constructed Date
|
2011 |
|
Construction Style Attachment
|
Detached |
|
Cooling Type
|
Central Air Conditioning |
|
Heating Type
|
Forced Air |
|
Stories Total
|
2 |
|
Size Interior
|
1,668 Ft2 |
|
Type
|
House |
Parking
Land
|
Acreage
|
No |
|
Fence Type
|
Fence |
|
Land Amenities
|
Playground, Schools, Shopping |
Rooms
| Level |
Type |
Length |
Width |
Dimensions |
|
Lower Level |
Family Room |
4.75 m |
4.26 m |
4.75 m x 4.26 m |
|
Lower Level |
Bedroom 4 |
3.4 m |
2.36 m |
3.4 m x 2.36 m |
|
Lower Level |
Cold Room |
5.8 m |
3.5 m |
5.8 m x 3.5 m |
|
Main Level |
Den |
3.2 m |
2.2 m |
3.2 m x 2.2 m |
|
Main Level |
Primary Bedroom |
3.9 m |
3.64 m |
3.9 m x 3.64 m |
|
Main Level |
Laundry Room |
2.8 m |
2.4 m |
2.8 m x 2.4 m |
|
Upper Level |
Living Room |
3.4 m |
3.5 m |
3.4 m x 3.5 m |
|
Upper Level |
Dining Room |
4.3 m |
2.9 m |
4.3 m x 2.9 m |
|
Upper Level |
Kitchen |
4.4 m |
3.5 m |
4.4 m x 3.5 m |
|
Upper Level |
Bedroom 2 |
2.75 m |
2.67 m |
2.75 m x 2.67 m |
|
Upper Level |
Bedroom 3 |
3.7 m |
2.32 m |
3.7 m x 2.32 m |
https://www.realtor.ca/real-estate/28600388/9457-100a-av-nw-edmonton-riverdale
