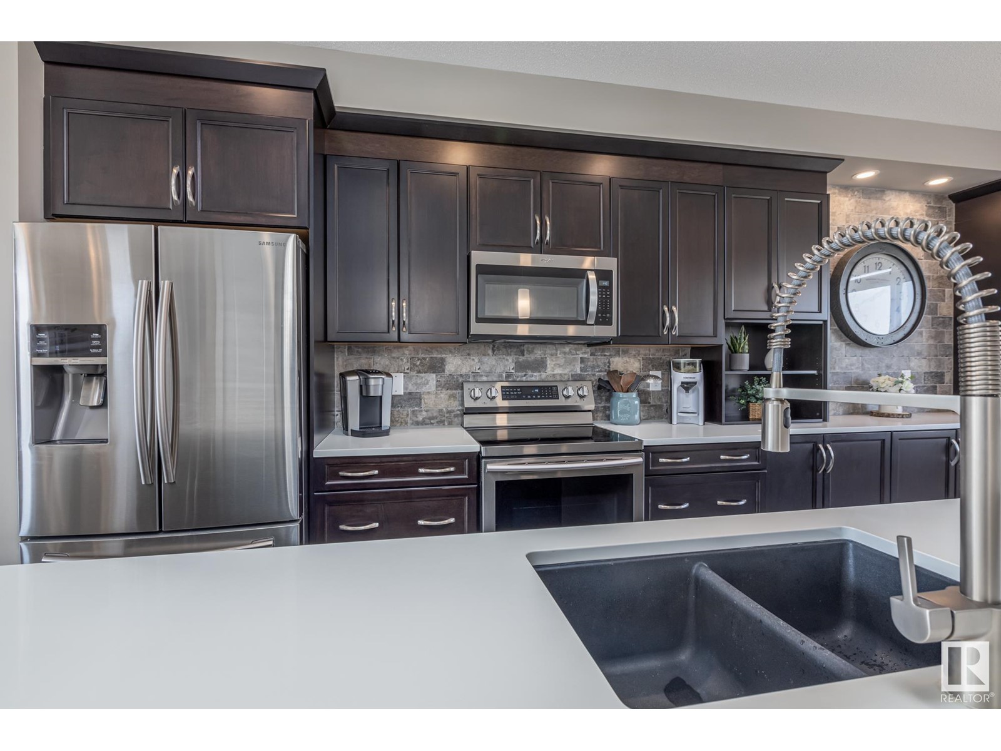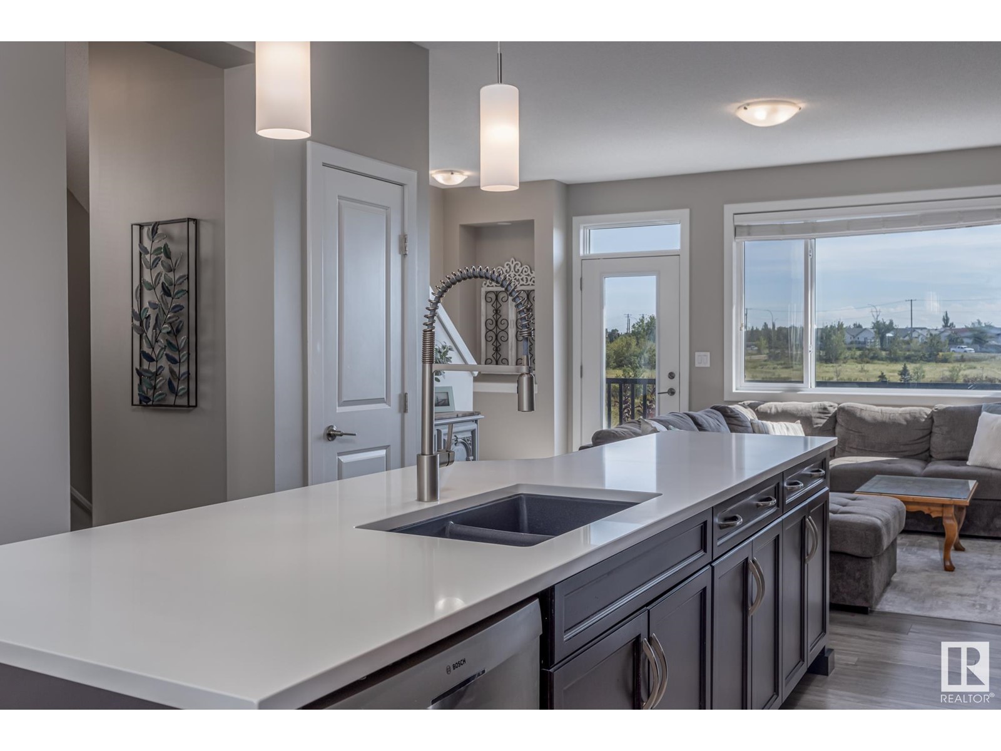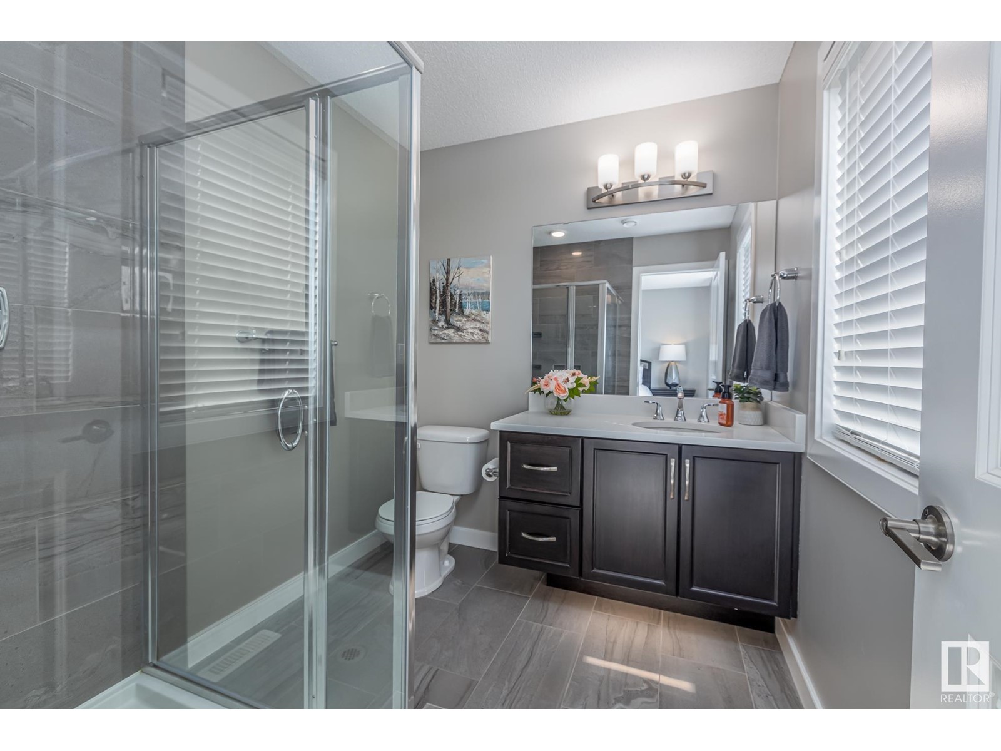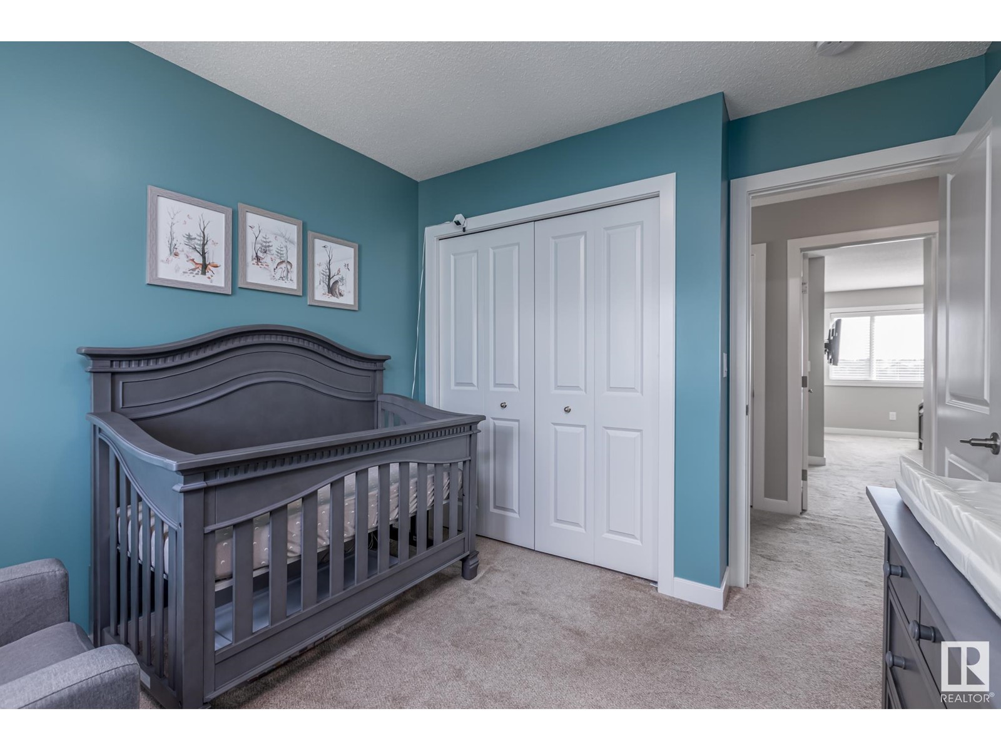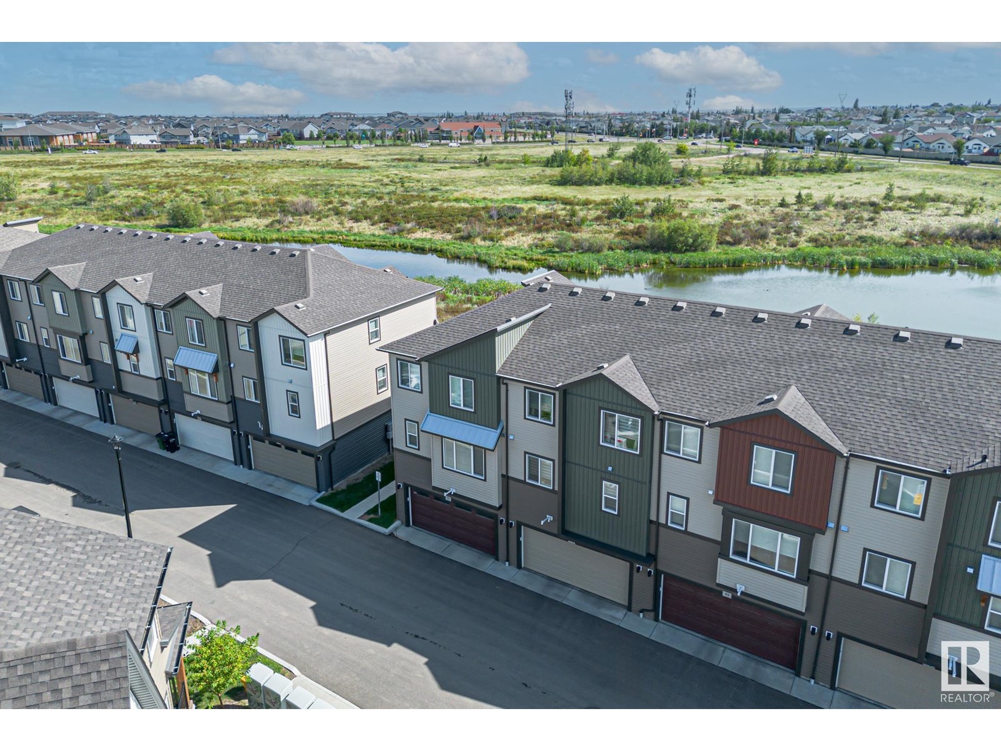#95 16903 68 St Nw Edmonton, Alberta T5Z 0R1
$374,900Maintenance, Insurance, Property Management, Other, See Remarks
$250.95 Monthly
Maintenance, Insurance, Property Management, Other, See Remarks
$250.95 MonthlyStep into your dream home in the highly desirable community of Schonsee! This immaculate 3-bedroom, 2.5-bath end-unit townhome features a versatile main-floor den, the perfect home office or gym. The open-concept second level is designed for effortless living and entertaining, with soaring 9-foot ceilings, a cozy living room with a fireplace & mantle + balcony overlooking peaceful pond views. The chef's kitchen is a showstopper, offering stainless steel appliances, quartz countertops, full-height espresso cabinetry, a large pantry, & buffet extension. Finished with upgraded tile backsplash, itsperfect for family meals and dinner parties. The spacious dining area flows seamlessly into the living space, making it ideal for gatherings. Upstairs, the primary suite offers a walk-in closet and an upgraded ensuite with a glass shower & under cabinet lighting. With low condo fees, air conditioning, a gas BBQ hookup, and proximity to all amenities, Anthony Henday, and CFB Edmonton, this home truly has it all! (id:47041)
Property Details
| MLS® Number | E4405592 |
| Property Type | Single Family |
| Neigbourhood | Schonsee |
| Amenities Near By | Golf Course, Playground, Public Transit, Schools, Shopping |
| Features | See Remarks, Flat Site, Closet Organizers |
| Parking Space Total | 2 |
| Structure | Deck |
Building
| Bathroom Total | 3 |
| Bedrooms Total | 3 |
| Amenities | Ceiling - 9ft, Vinyl Windows |
| Appliances | Dishwasher, Dryer, Garage Door Opener Remote(s), Garage Door Opener, Microwave Range Hood Combo, Refrigerator, Stove, Washer |
| Basement Type | None |
| Constructed Date | 2018 |
| Construction Style Attachment | Attached |
| Cooling Type | Central Air Conditioning |
| Fire Protection | Smoke Detectors |
| Fireplace Fuel | Electric |
| Fireplace Present | Yes |
| Fireplace Type | Insert |
| Half Bath Total | 1 |
| Heating Type | Forced Air |
| Stories Total | 3 |
| Size Interior | 163667 Sqft |
| Type | Row / Townhouse |
Parking
| Attached Garage |
Land
| Acreage | No |
| Land Amenities | Golf Course, Playground, Public Transit, Schools, Shopping |
| Size Irregular | 204.48 |
| Size Total | 204.48 M2 |
| Size Total Text | 204.48 M2 |
| Surface Water | Ponds |
Rooms
| Level | Type | Length | Width | Dimensions |
|---|---|---|---|---|
| Basement | Den | 3.26 m | 3.26 m x Measurements not available | |
| Basement | Utility Room | 2.82 m | 2.82 m x Measurements not available | |
| Main Level | Living Room | 5.84 m | 5.84 m x Measurements not available | |
| Main Level | Dining Room | 3.58 m | 3.58 m x Measurements not available | |
| Main Level | Kitchen | 3.58 m | 3.58 m x Measurements not available | |
| Main Level | Laundry Room | 2.04 m | 2.04 m x Measurements not available | |
| Upper Level | Primary Bedroom | 3.68 m | 3.68 m x Measurements not available | |
| Upper Level | Bedroom 2 | 2.84 m | 2.84 m x Measurements not available | |
| Upper Level | Bedroom 3 | 2.88 m | 3.36 m | 2.88 m x 3.36 m |










