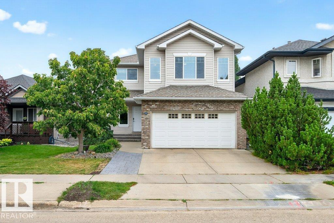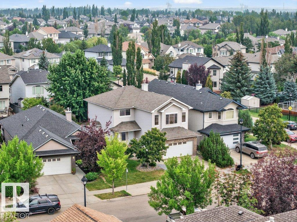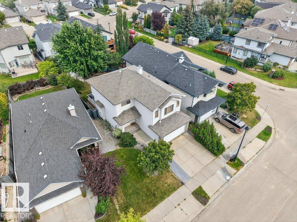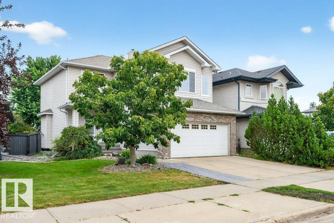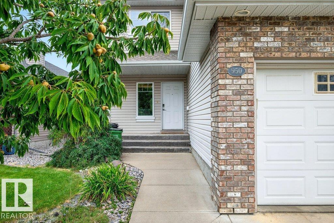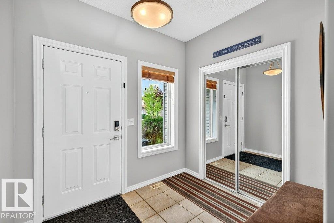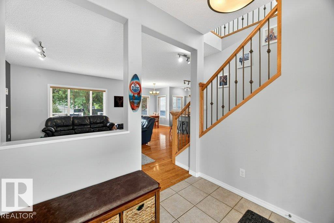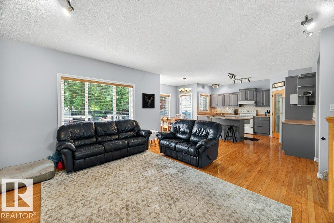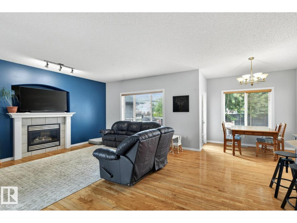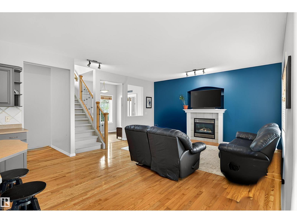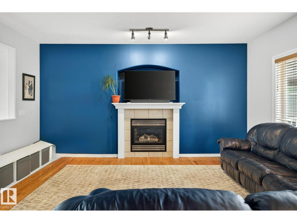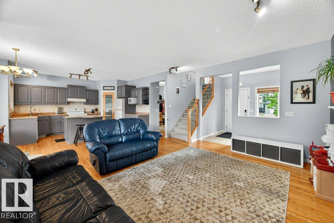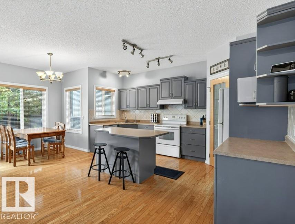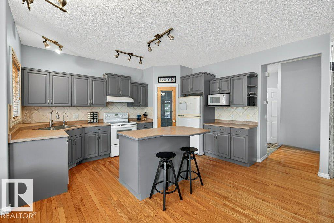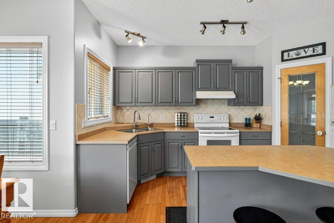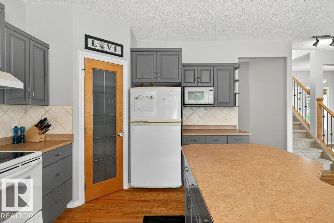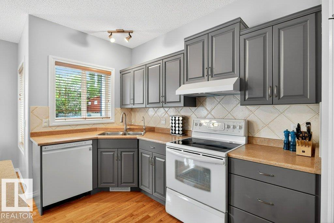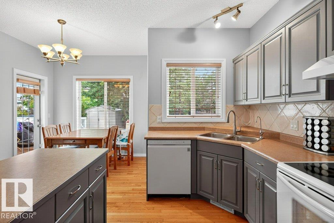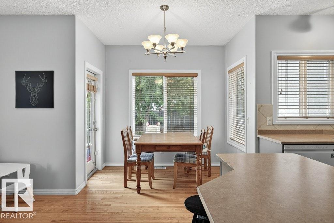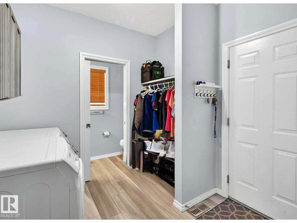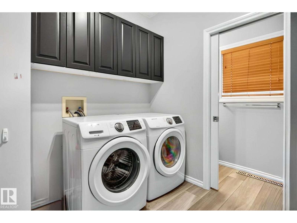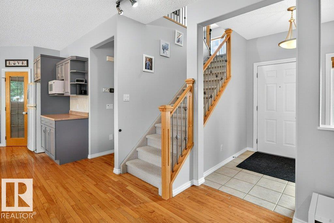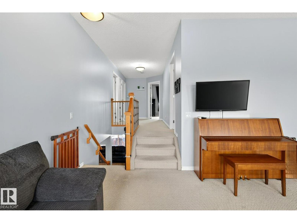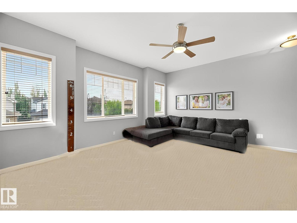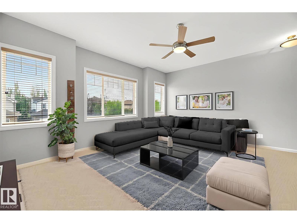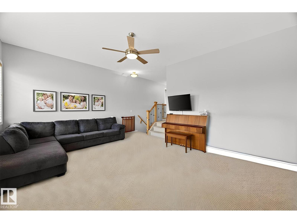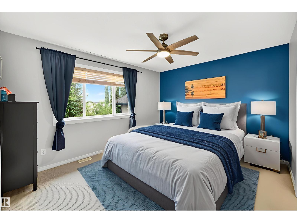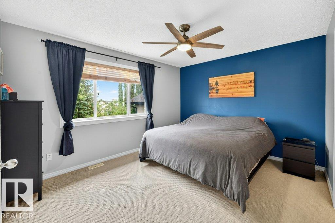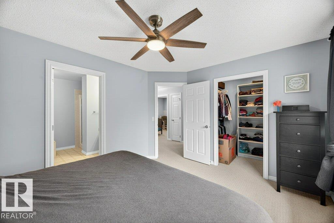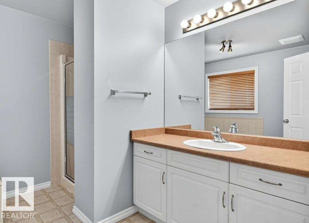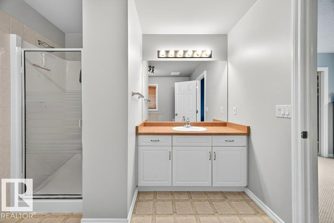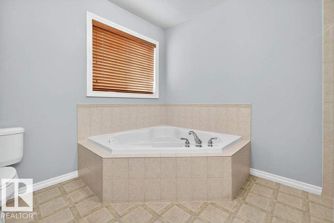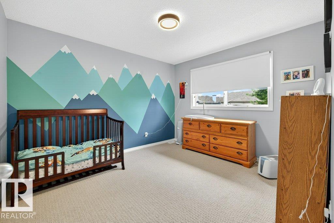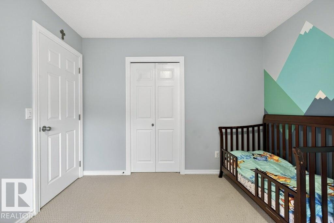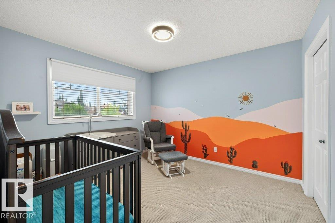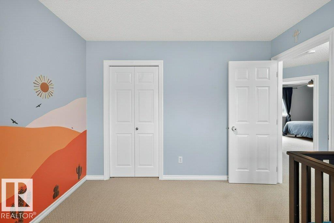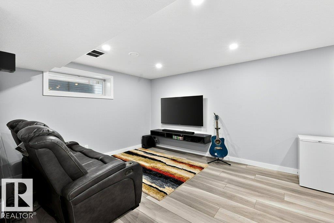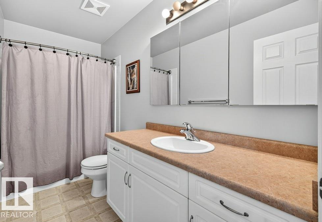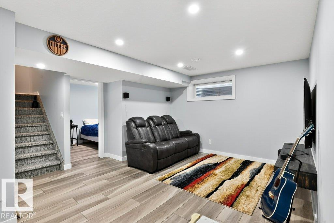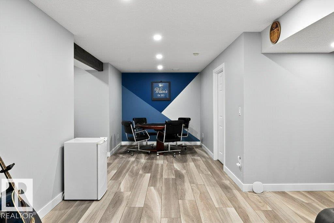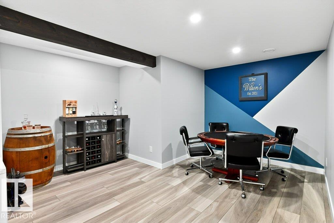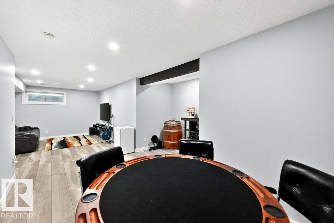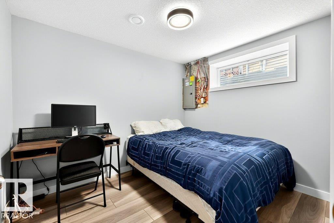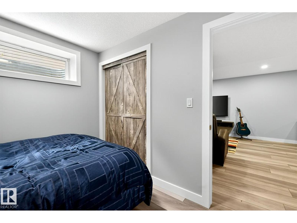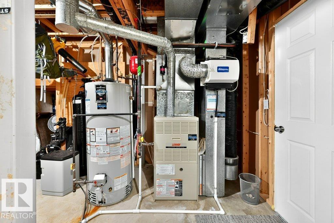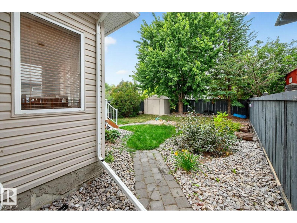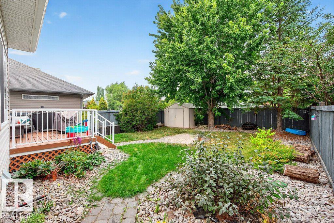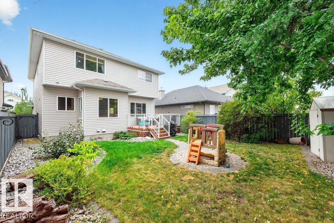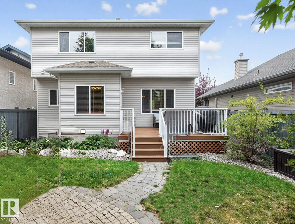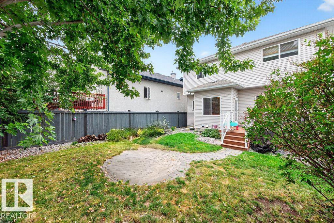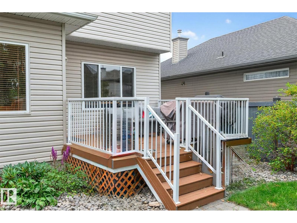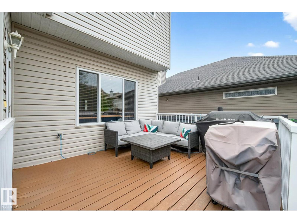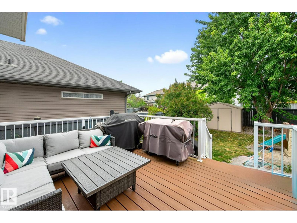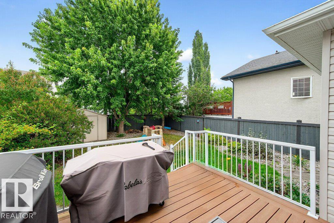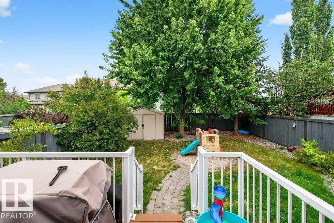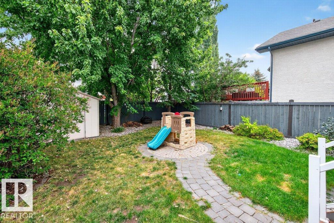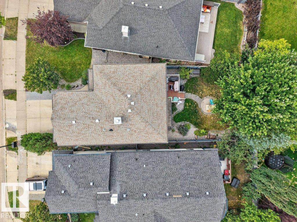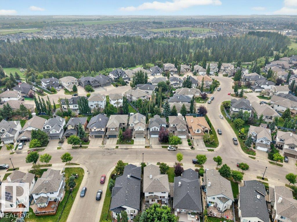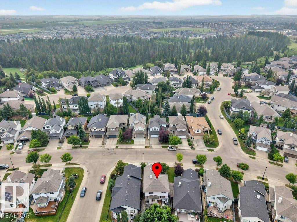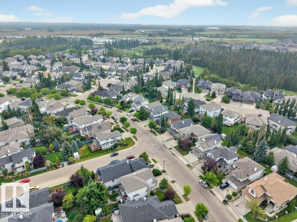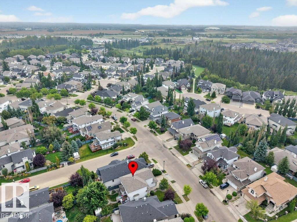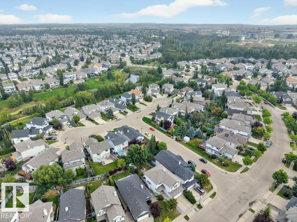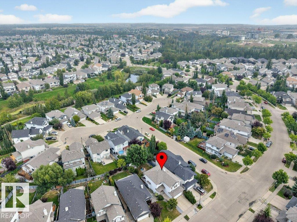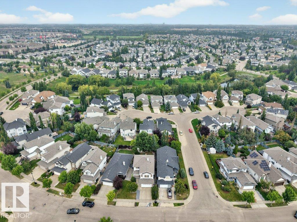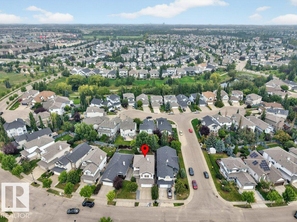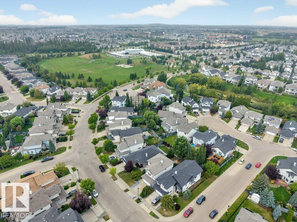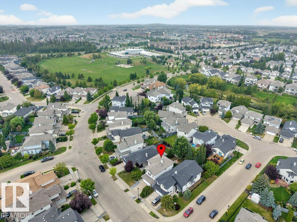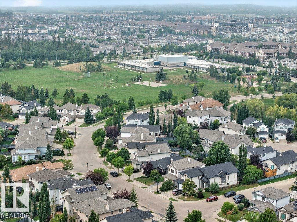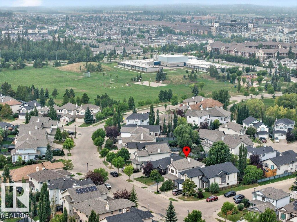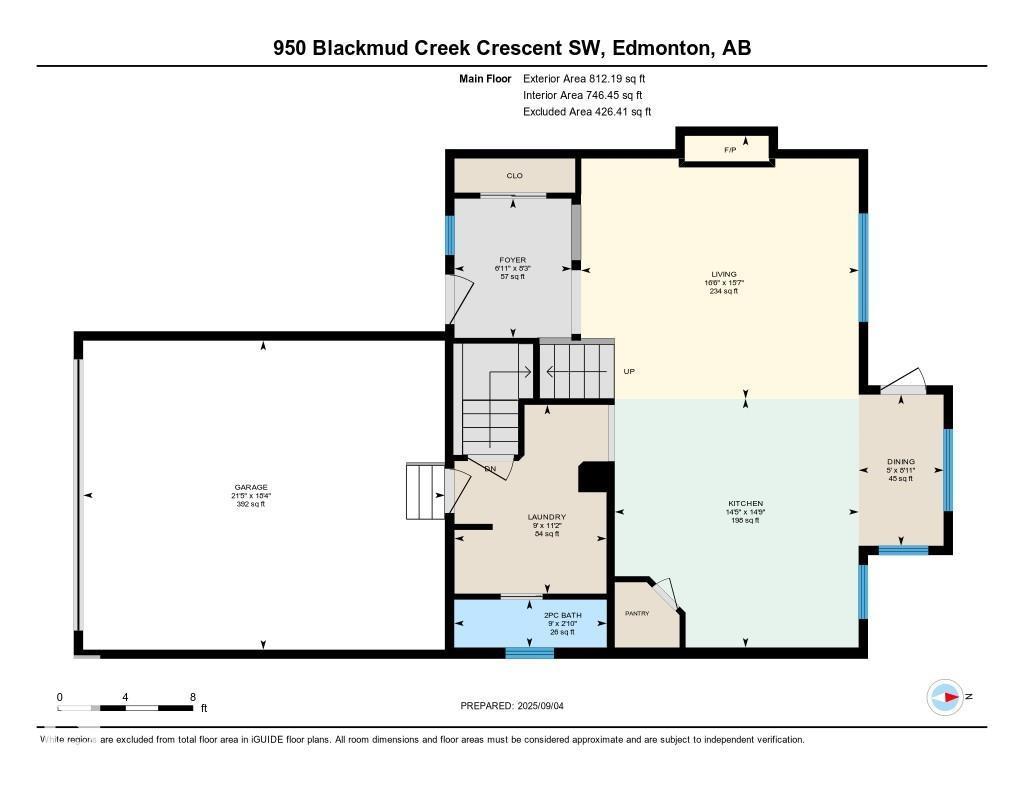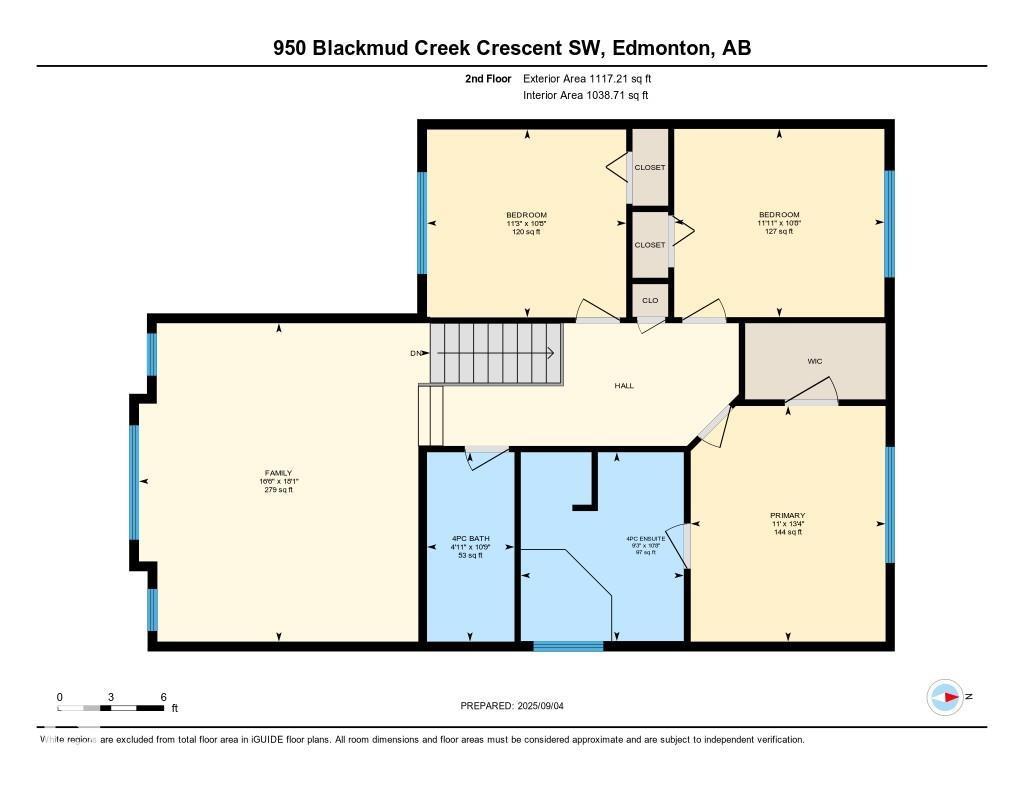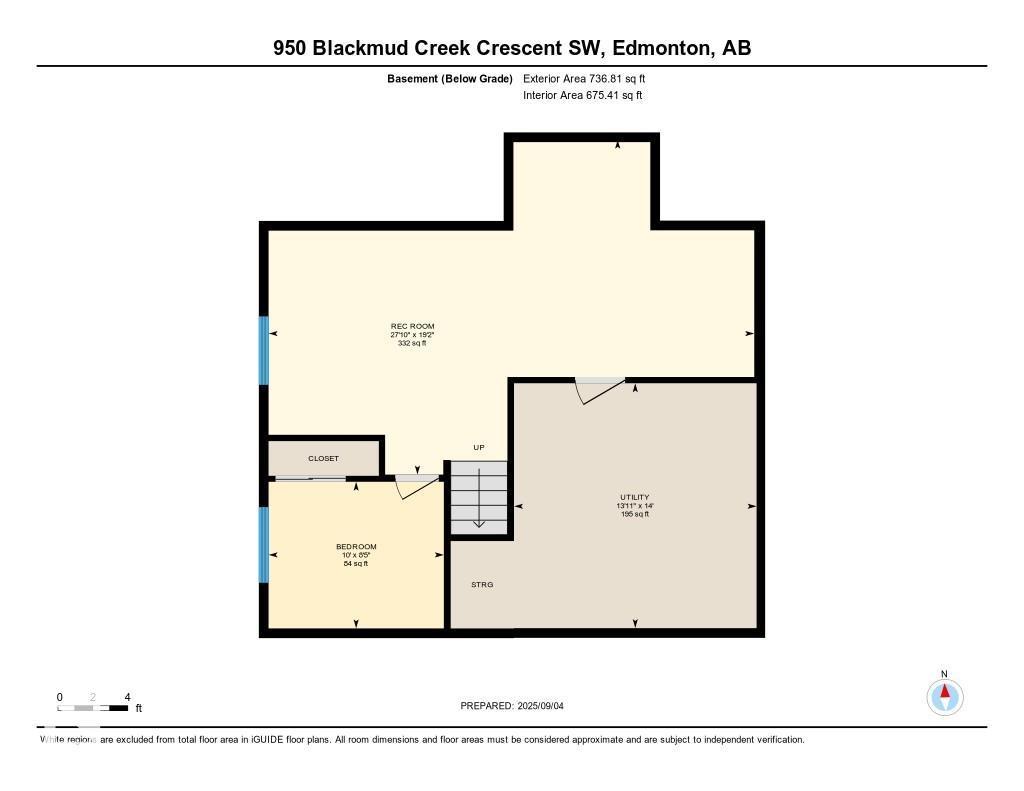4 Bedroom
3 Bathroom
1,929 ft2
Fireplace
Central Air Conditioning
Forced Air
$575,000
Welcome to Blackmud Creek, one of Edmonton’s most desirable family communities! This move-in ready 1929 sq ft 2-storey offers the perfect blend of comfort, space, and convenience for growing families. A spacious foyer opens to a bright and inviting great room w/9’ ceilings, hardwood floors, a cozy gas F/P, and bright windows overlooking the private, landscaped backyard with stone patio, maint.-free deck & shed. The dining nook flows into a functional kitchen complete with pantry, island, and ample counter & storage. A large mud/laundry room and half bath round out the main floor. Upstairs, enjoy a sunny south-facing bonus room with 10’ ceilings—ideal for family movie nights or a kids’ play space. 2 cozy bedrooms and a primary suite w/soaker tub & shower complete the upper level. The FF basement expands the living space with a huge recreation room, additional bedroom, and utility room. Extras include A/C, water softener, reverse osmosis system + easy access to schools, pub trans, shopping, QE2 & Henday. (id:47041)
Property Details
|
MLS® Number
|
E4456980 |
|
Property Type
|
Single Family |
|
Neigbourhood
|
Blackmud Creek |
|
Amenities Near By
|
Playground, Public Transit, Schools, Shopping |
|
Features
|
No Back Lane, No Smoking Home |
|
Parking Space Total
|
4 |
|
Structure
|
Deck, Patio(s) |
Building
|
Bathroom Total
|
3 |
|
Bedrooms Total
|
4 |
|
Amenities
|
Vinyl Windows |
|
Appliances
|
Dishwasher, Dryer, Garage Door Opener Remote(s), Garage Door Opener, Hood Fan, Microwave, Refrigerator, Storage Shed, Stove, Washer, Window Coverings |
|
Basement Development
|
Finished |
|
Basement Type
|
Full (finished) |
|
Constructed Date
|
2003 |
|
Construction Style Attachment
|
Detached |
|
Cooling Type
|
Central Air Conditioning |
|
Fireplace Fuel
|
Gas |
|
Fireplace Present
|
Yes |
|
Fireplace Type
|
Unknown |
|
Half Bath Total
|
1 |
|
Heating Type
|
Forced Air |
|
Stories Total
|
2 |
|
Size Interior
|
1,929 Ft2 |
|
Type
|
House |
Parking
Land
|
Acreage
|
No |
|
Fence Type
|
Fence |
|
Land Amenities
|
Playground, Public Transit, Schools, Shopping |
|
Size Irregular
|
412.35 |
|
Size Total
|
412.35 M2 |
|
Size Total Text
|
412.35 M2 |
Rooms
| Level |
Type |
Length |
Width |
Dimensions |
|
Basement |
Bedroom 4 |
3.06 m |
2.56 m |
3.06 m x 2.56 m |
|
Basement |
Recreation Room |
8.48 m |
5.85 m |
8.48 m x 5.85 m |
|
Basement |
Utility Room |
4.24 m |
4.28 m |
4.24 m x 4.28 m |
|
Main Level |
Living Room |
4.75 m |
5.02 m |
4.75 m x 5.02 m |
|
Main Level |
Dining Room |
2.73 m |
1.53 m |
2.73 m x 1.53 m |
|
Main Level |
Kitchen |
4.49 m |
4.41 m |
4.49 m x 4.41 m |
|
Upper Level |
Family Room |
5.5 m |
5.03 m |
5.5 m x 5.03 m |
|
Upper Level |
Primary Bedroom |
4.07 m |
3.37 m |
4.07 m x 3.37 m |
|
Upper Level |
Bedroom 2 |
3.25 m |
3.63 m |
3.25 m x 3.63 m |
|
Upper Level |
Bedroom 3 |
3.25 m |
3.44 m |
3.25 m x 3.44 m |
|
Upper Level |
Laundry Room |
3.41 m |
2.75 m |
3.41 m x 2.75 m |
https://www.realtor.ca/real-estate/28840329/950-blackmud-creek-cr-sw-edmonton-blackmud-creek
