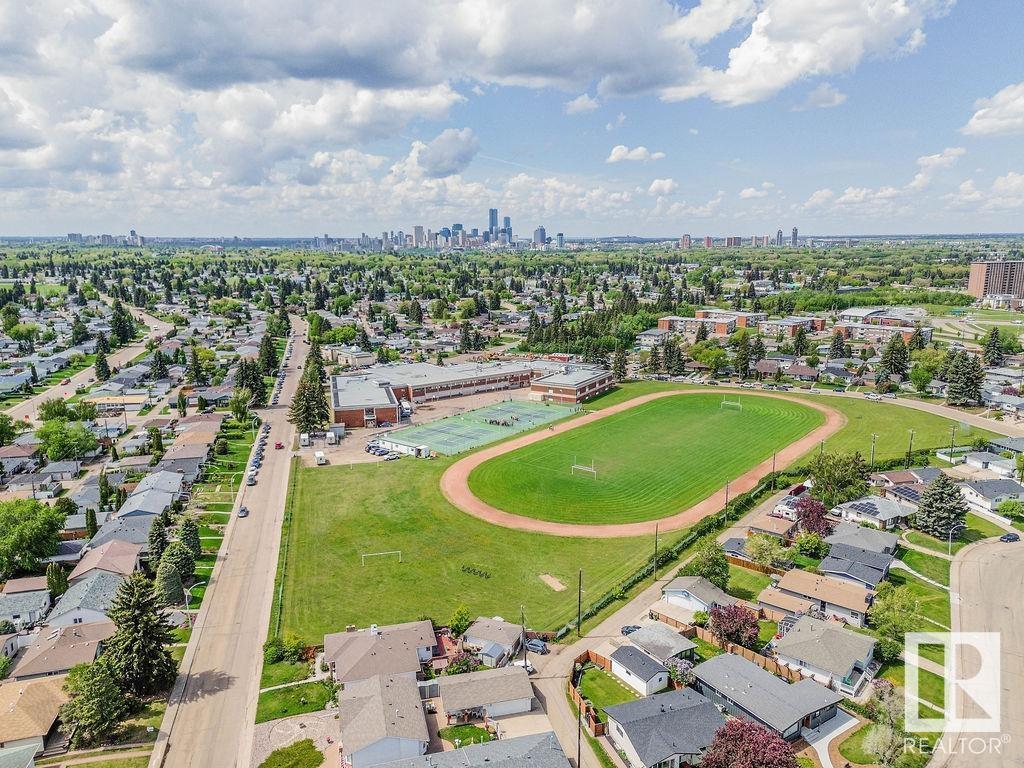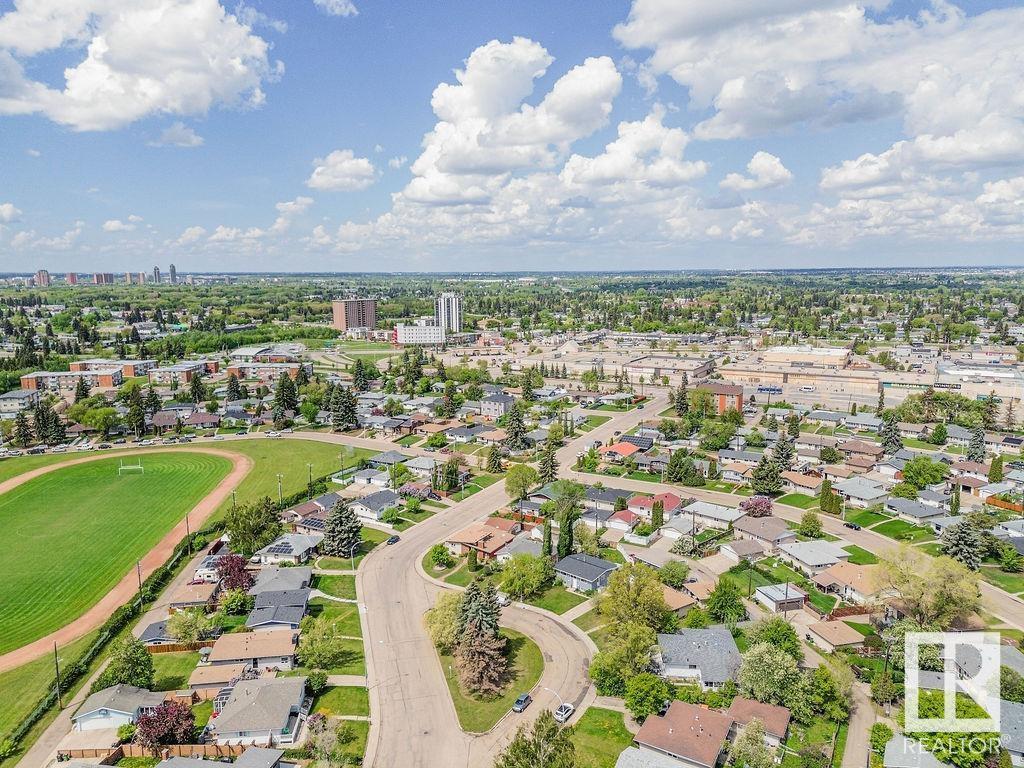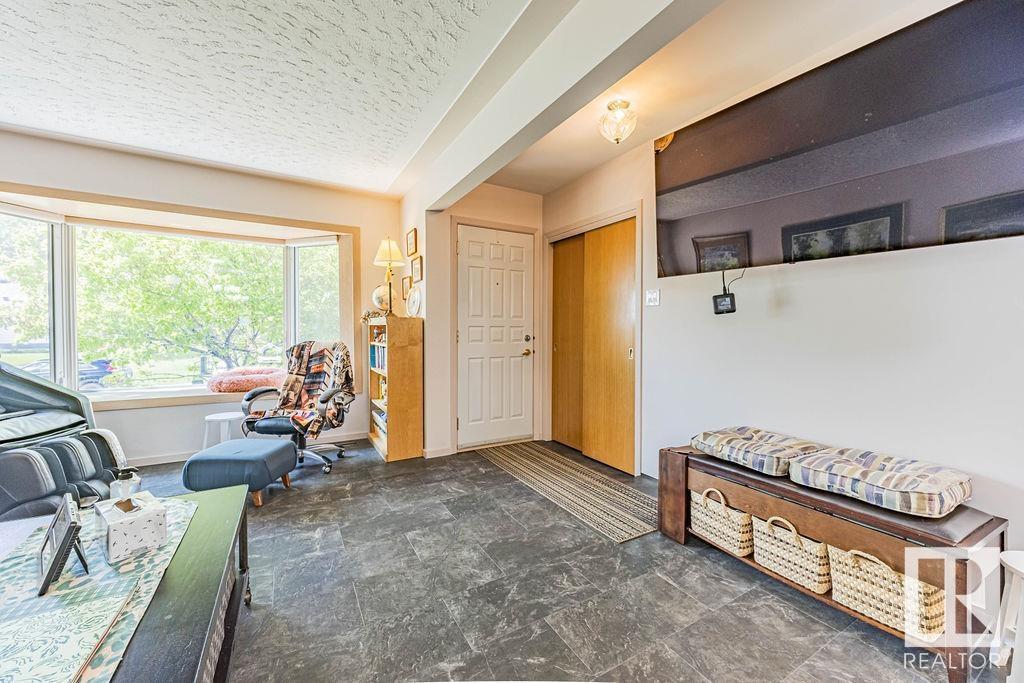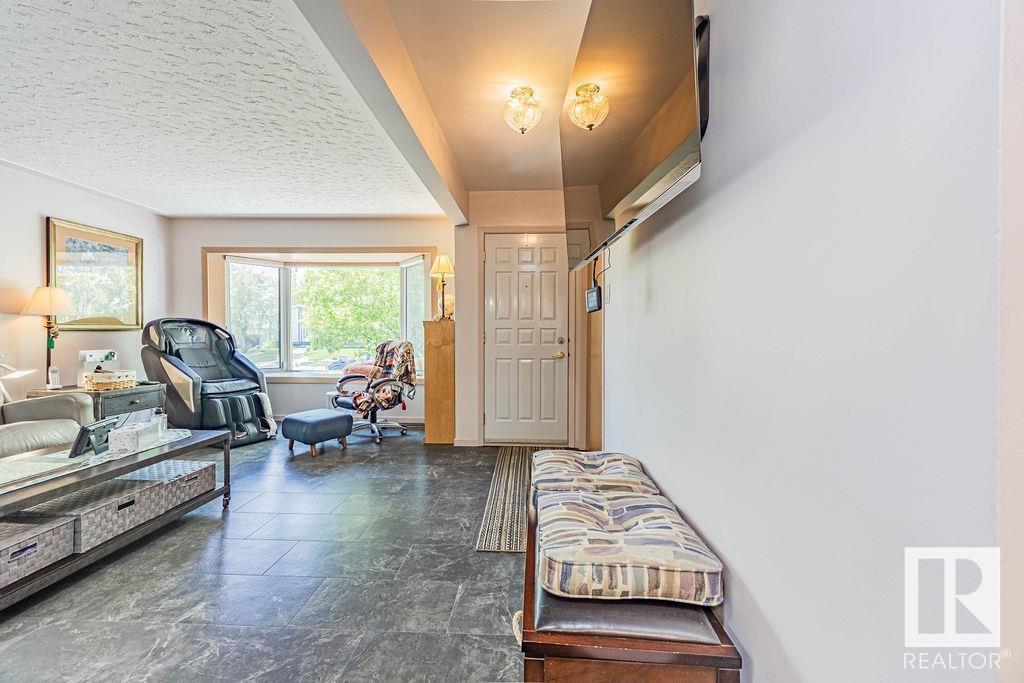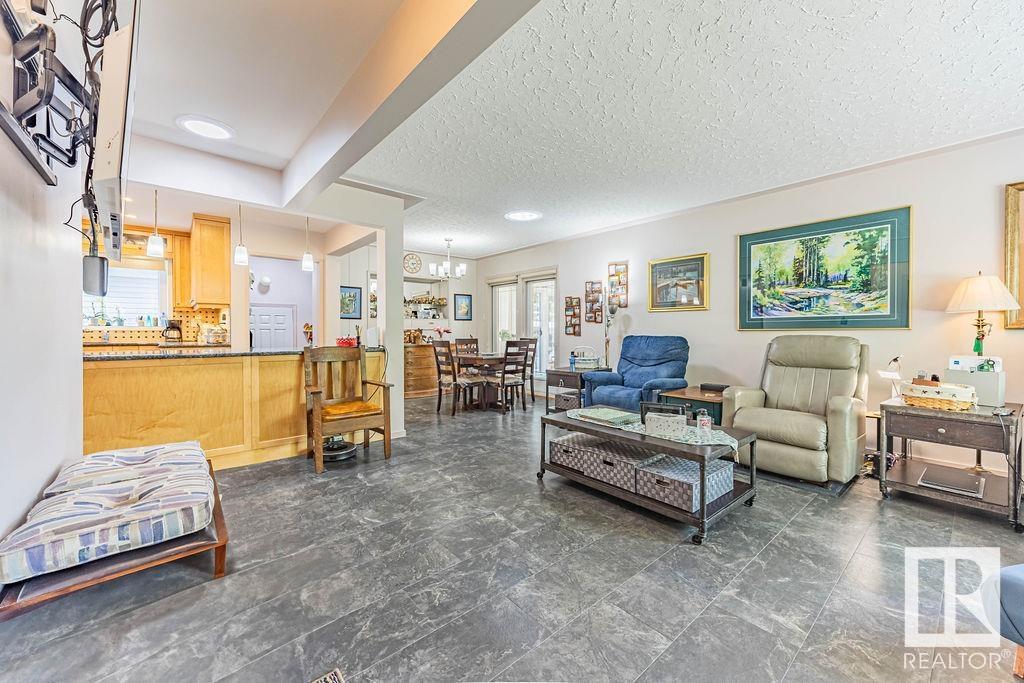3 Bedroom
3 Bathroom
1,138 ft2
Bungalow
Central Air Conditioning
Forced Air
$528,888
Welcome to this charming home in the heart of Ottewell, one of Edmonton’s most desirable and quiet neighborhoods. Tucked away on a peaceful street, this well-maintained property features a newer metal roof for long-lasting durability and peace of mind. A spacious 24x28 double car garage offers plenty of room for vehicles, storage, or a workshop. Step inside to find a bright, inviting layout, with a huge kitchen and granite countertops. Enjoy a walk in steam shower to wash the stress away! Garden doors off the dining room leading to a stunning 3-season heated sunroom—perfect for relaxing or entertaining nearly year-round. The yard is thoughtfully designed for low maintenance, offering a underground sprinkler system for outdoor enjoyment. Whether you’re hosting guests or enjoying quiet evenings, this home delivers comfort, style, and practicality in one beautiful package. Located close to schools, parks, shopping, and transit, this is a rare opportunity to own in a sought-after community. (id:47041)
Property Details
|
MLS® Number
|
E4438371 |
|
Property Type
|
Single Family |
|
Neigbourhood
|
Ottewell |
|
Amenities Near By
|
Playground, Schools |
|
Features
|
Corner Site, See Remarks, Paved Lane |
Building
|
Bathroom Total
|
3 |
|
Bedrooms Total
|
3 |
|
Appliances
|
Dishwasher, Dryer, Garage Door Opener Remote(s), Garage Door Opener, Refrigerator, Storage Shed, Gas Stove(s), Central Vacuum, Washer, Window Coverings |
|
Architectural Style
|
Bungalow |
|
Basement Development
|
Finished |
|
Basement Type
|
Full (finished) |
|
Constructed Date
|
1960 |
|
Construction Style Attachment
|
Detached |
|
Cooling Type
|
Central Air Conditioning |
|
Heating Type
|
Forced Air |
|
Stories Total
|
1 |
|
Size Interior
|
1,138 Ft2 |
|
Type
|
House |
Parking
Land
|
Acreage
|
No |
|
Fence Type
|
Fence |
|
Land Amenities
|
Playground, Schools |
|
Size Irregular
|
543.4 |
|
Size Total
|
543.4 M2 |
|
Size Total Text
|
543.4 M2 |
|
Surface Water
|
Ponds |
Rooms
| Level |
Type |
Length |
Width |
Dimensions |
|
Basement |
Bedroom 3 |
|
|
Measurements not available |
|
Main Level |
Primary Bedroom |
3.91 m |
4.37 m |
3.91 m x 4.37 m |
|
Main Level |
Bedroom 2 |
2.45 m |
3.33 m |
2.45 m x 3.33 m |
https://www.realtor.ca/real-estate/28362433/9503-54-st-nw-edmonton-ottewell

























