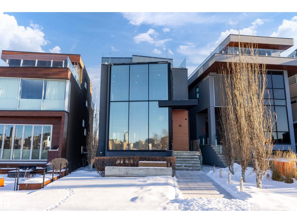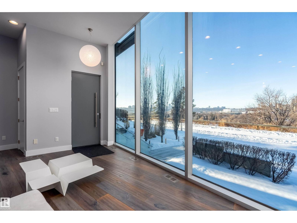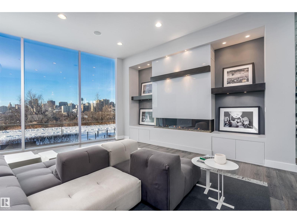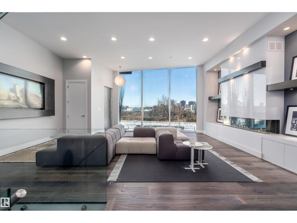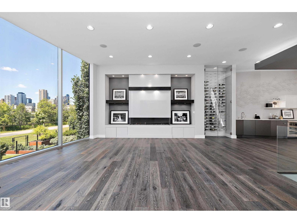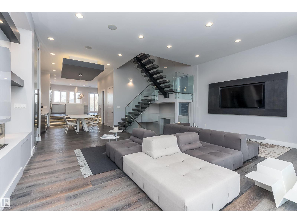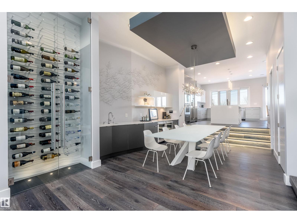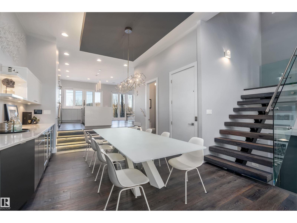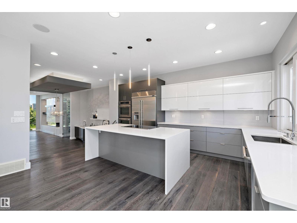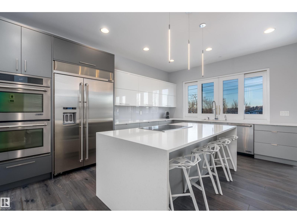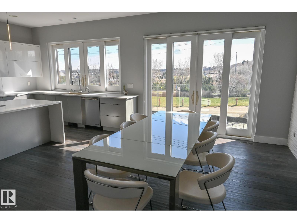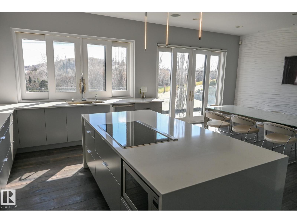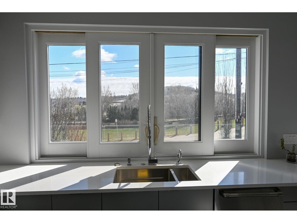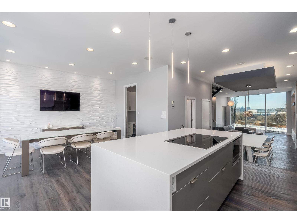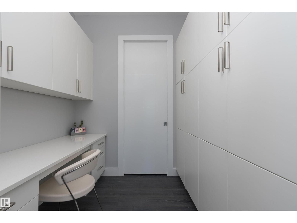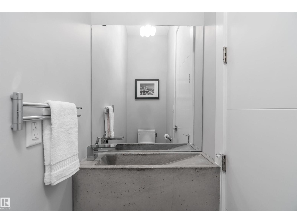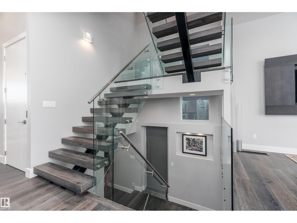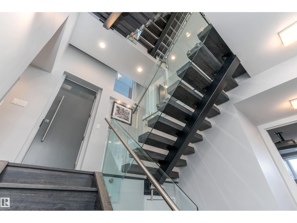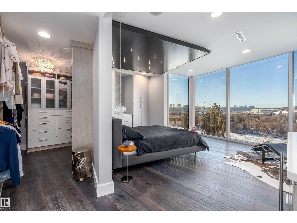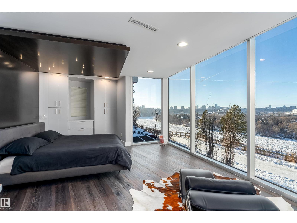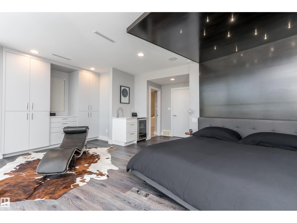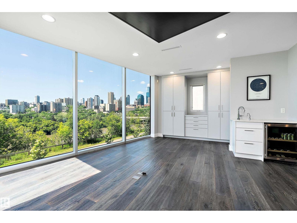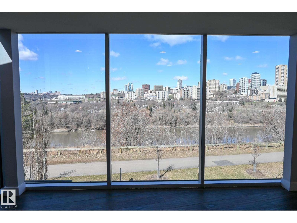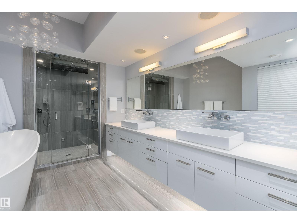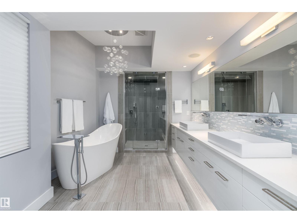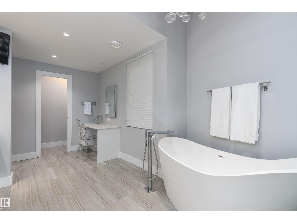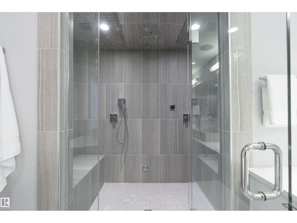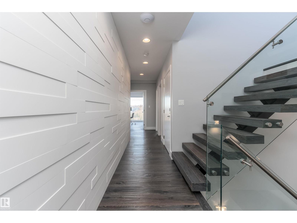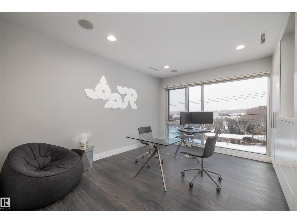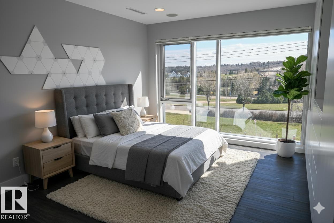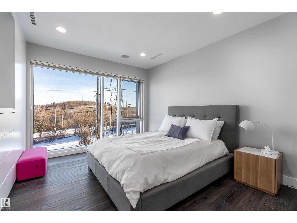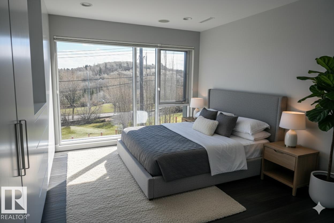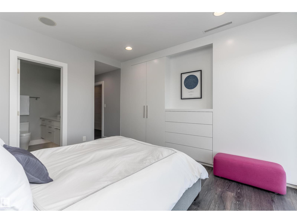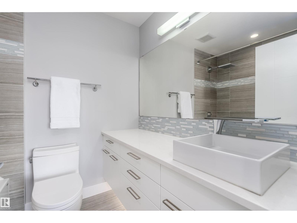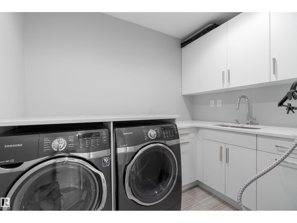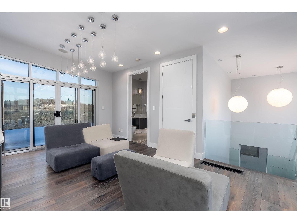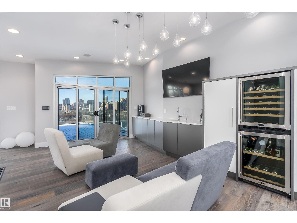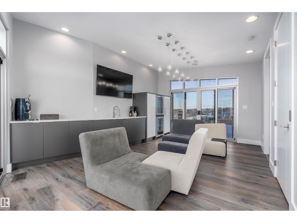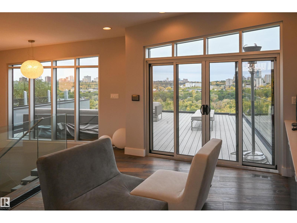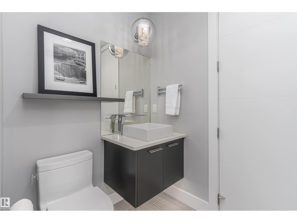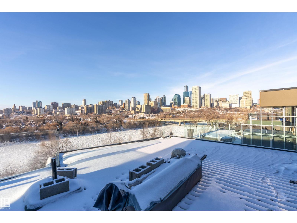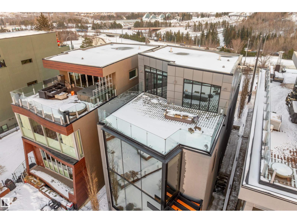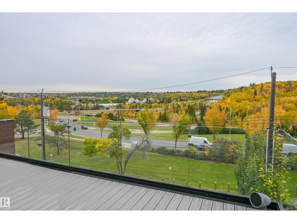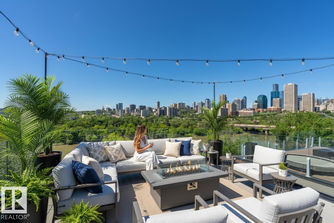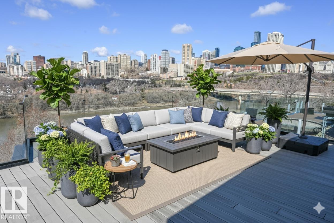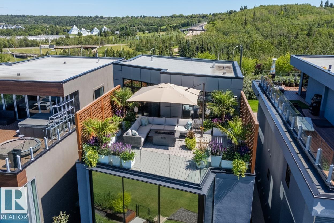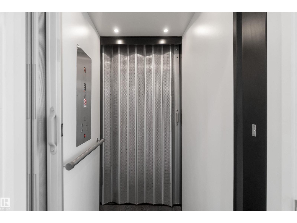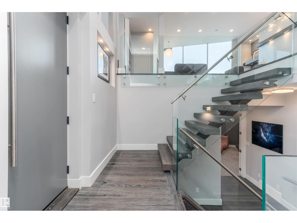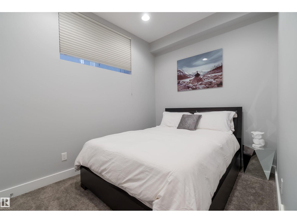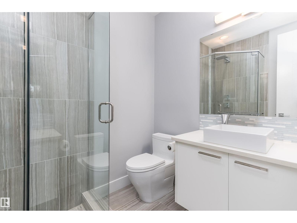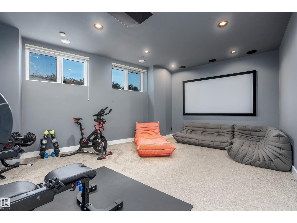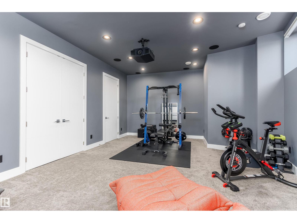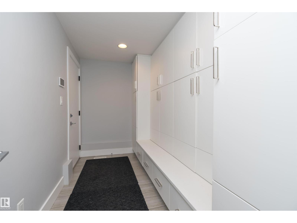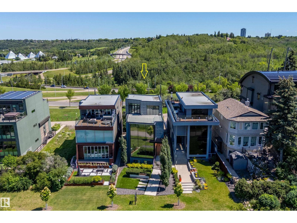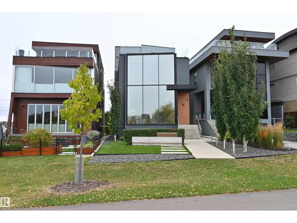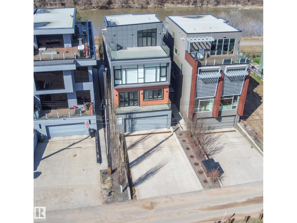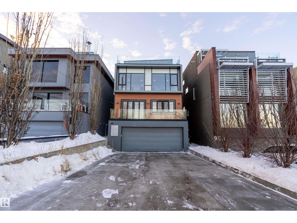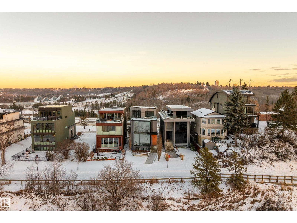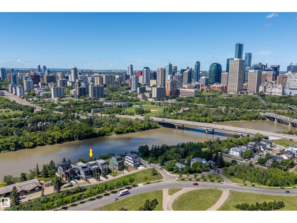4 Bedroom
6 Bathroom
3,470 ft2
Fireplace
Forced Air
$2,680,000
Reduced $590,000 from $3,270,000 to $2,680,000 to sell for winter! Fronting onto river, overlooking downtown, 1 of 9 homes in this exclusive location! 3,470 sqft, 4 beds, 6 baths, elevator, commercial wall of windows! The kitchen features top-tier Redl cabinets, painted glass backsplash, JennAir Professional appliances, quartz, windows that open to main floor patio, and a bar beside the dining area. Swarovski lights lead up the Artistic Stairs with 13mm glass & stainless rails. 3 beds and laundry on 2nd level. A primary with wall of windows looking onto downtown, wet bar, and California Closets walk-in. An en-suite with spa steam shower, massive shower head (25K), body sprays, surround sound, and stone resin stand alone tub. The penthouse bar has 2 rooftop patios, gas lines, hot & cold taps, frameless postless glass, and is spec’d for hot tub! A double attached garage with 20’ wide door, 4th bed & soundproofed living room in basement. Over $250K of audio & home automation! Some pictures virtually staged. (id:47041)
Property Details
|
MLS® Number
|
E4464035 |
|
Property Type
|
Single Family |
|
Neigbourhood
|
Strathcona |
|
Amenities Near By
|
Park, Public Transit, Schools, Shopping |
|
Features
|
Wet Bar, No Animal Home, No Smoking Home |
|
Parking Space Total
|
6 |
|
Structure
|
Deck, Patio(s) |
|
View Type
|
Valley View, City View |
Building
|
Bathroom Total
|
6 |
|
Bedrooms Total
|
4 |
|
Amenities
|
Ceiling - 10ft |
|
Appliances
|
Garage Door Opener Remote(s), Garage Door Opener, Hood Fan, Refrigerator, Window Coverings, See Remarks, Dryer, Two Washers |
|
Basement Development
|
Finished |
|
Basement Type
|
Full (finished) |
|
Constructed Date
|
2013 |
|
Construction Style Attachment
|
Detached |
|
Fireplace Fuel
|
Gas |
|
Fireplace Present
|
Yes |
|
Fireplace Type
|
Unknown |
|
Half Bath Total
|
2 |
|
Heating Type
|
Forced Air |
|
Stories Total
|
3 |
|
Size Interior
|
3,470 Ft2 |
|
Type
|
House |
Parking
Land
|
Acreage
|
No |
|
Land Amenities
|
Park, Public Transit, Schools, Shopping |
Rooms
| Level |
Type |
Length |
Width |
Dimensions |
|
Basement |
Family Room |
|
|
22'9 x 16' |
|
Basement |
Bedroom 4 |
|
|
8'3 x 11'7 |
|
Main Level |
Living Room |
|
|
21'6 x 24'1 |
|
Main Level |
Dining Room |
|
|
15'9 x 11'3 |
|
Main Level |
Kitchen |
|
|
17'10 x 12'9 |
|
Main Level |
Den |
|
|
7'5 x 6'0 |
|
Upper Level |
Primary Bedroom |
|
|
21' x 24'1 |
|
Upper Level |
Bedroom 2 |
|
|
14'2 x 12'10 |
|
Upper Level |
Bedroom 3 |
|
|
19' x 11'9 |
|
Upper Level |
Loft |
|
|
21'11 x 12'10 |
https://www.realtor.ca/real-estate/29048763/9509-99b-st-nw-edmonton-strathcona
