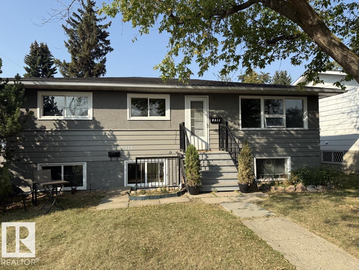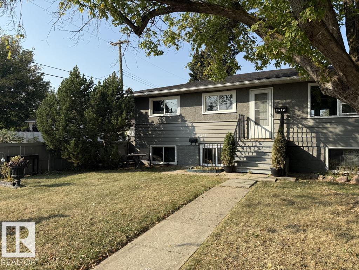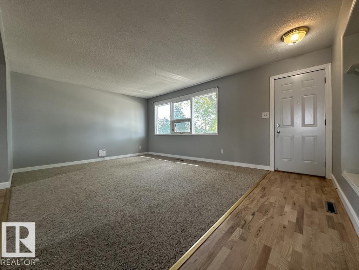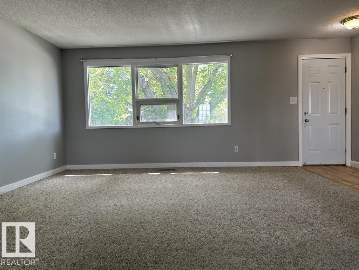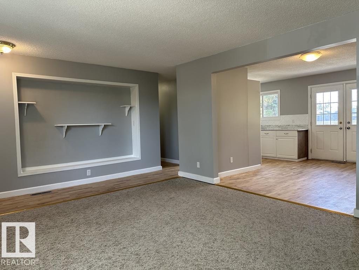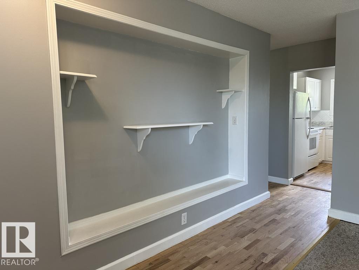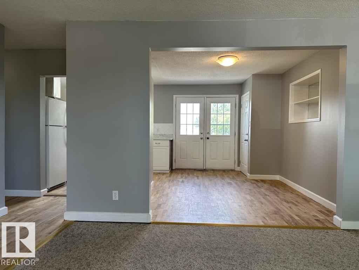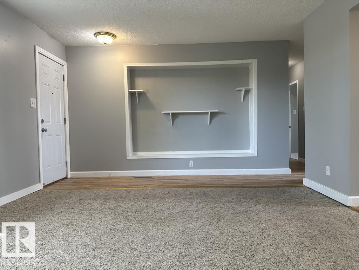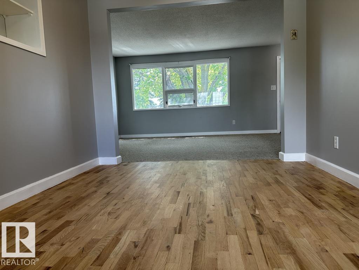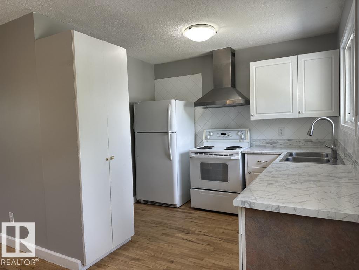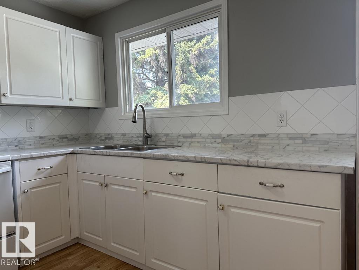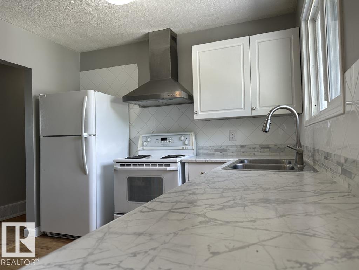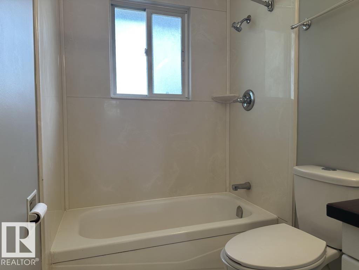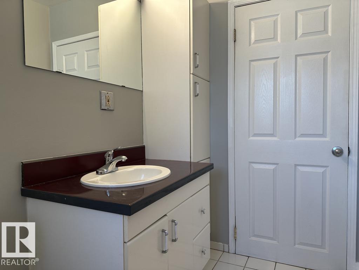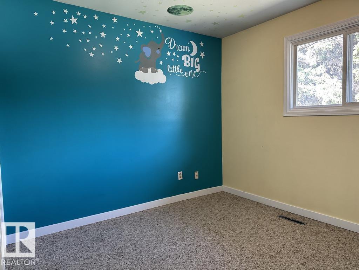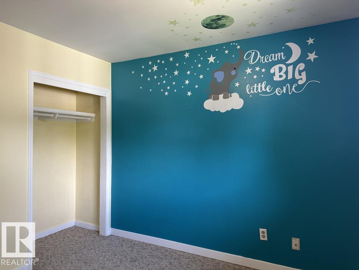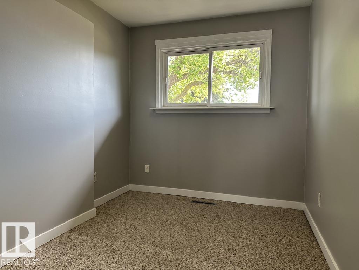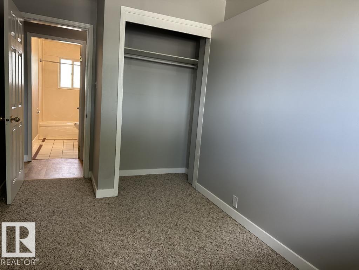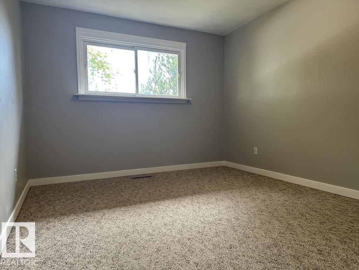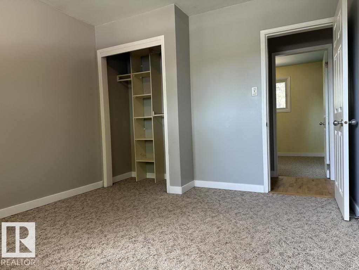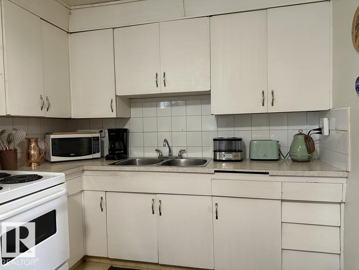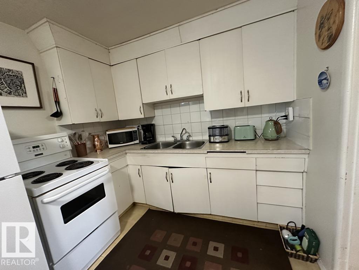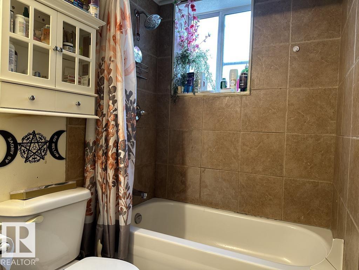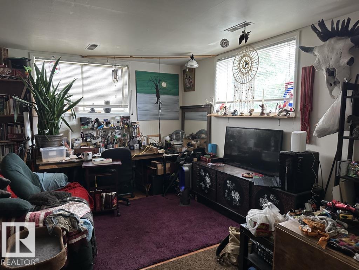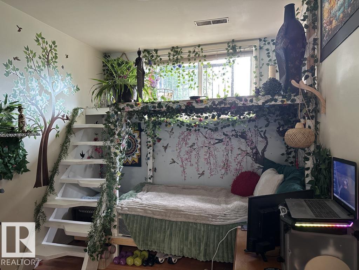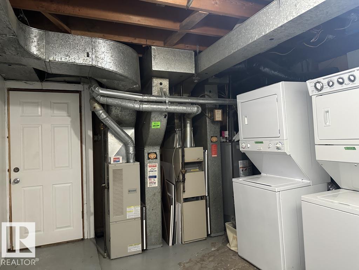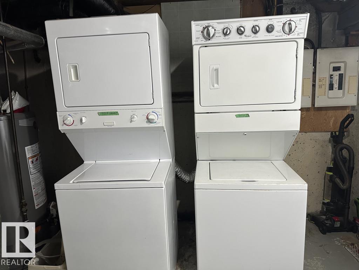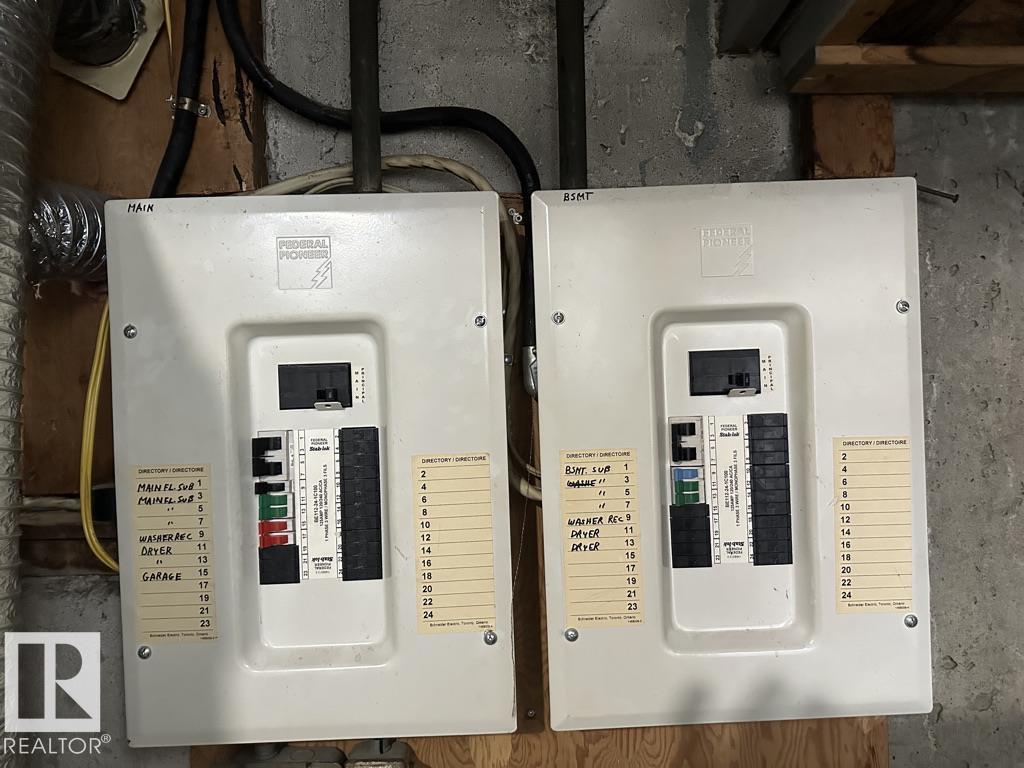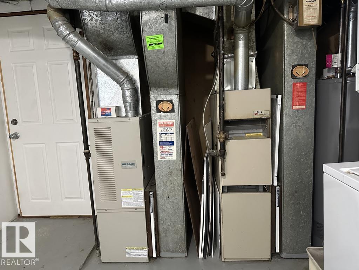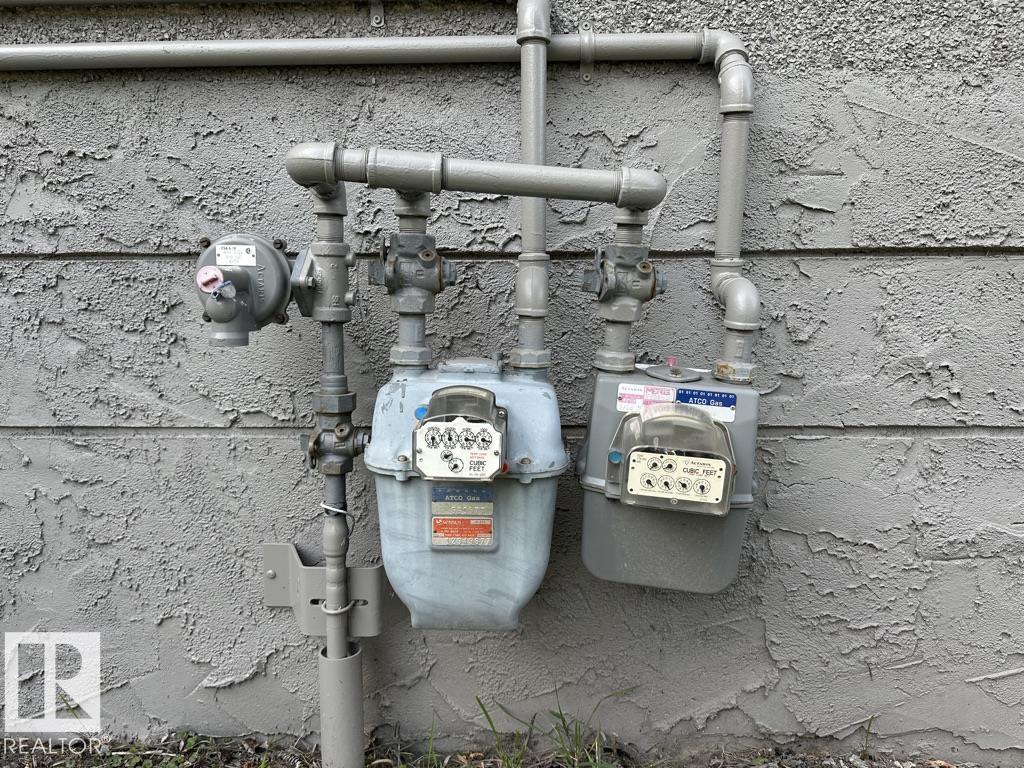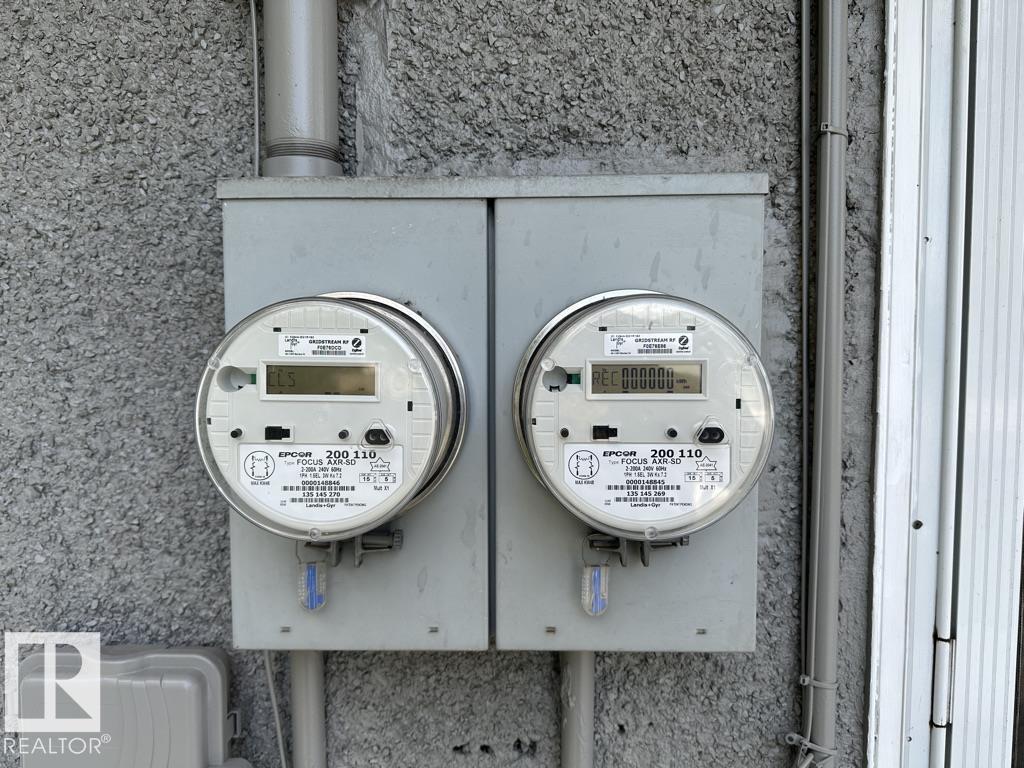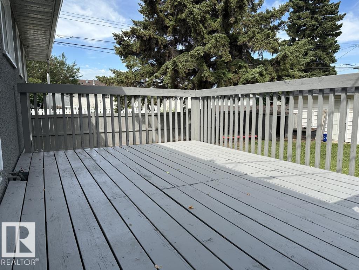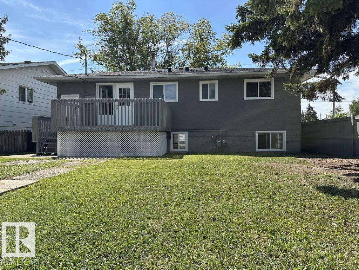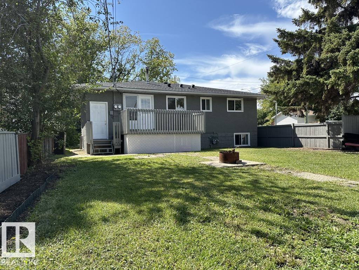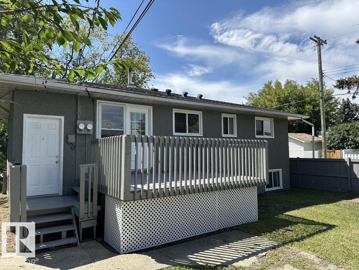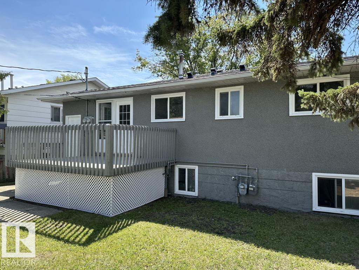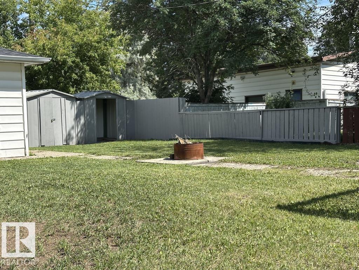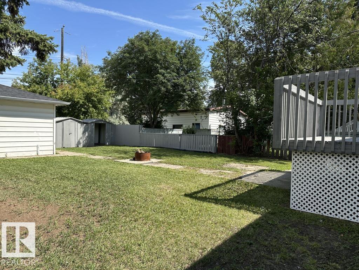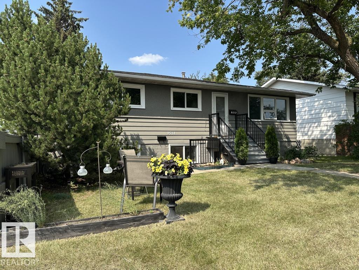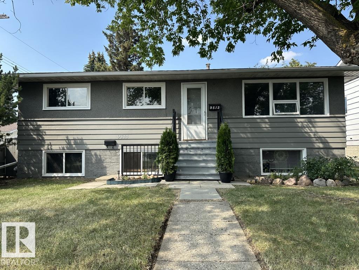5 Bedroom
2 Bathroom
1,050 ft2
Bungalow
Forced Air
$449,900
INVESTMENT or a WONDERFUL HOME with a MORTGAGE HELPER SUITE. Excellent Up/Down DUPLEX on a HUGE LOT, in the mature community of KILLARNEY. The SPACIOUS main floor includes 3 bedrooms, 1 full bath and a large deck off the kitchen. Lower suite has its own separate front entrance and includes 2 bedrooms and 1 full bath. The laundry room has individual stackable washer/dryer units. HUGE back yard, DOUBLE GARAGE, 2 sheds and plenty of parking space. New sewer line about 12 years ago. NEW Shingles on the house and garage. Conveniently located close to shopping, restaurants, schools, the Yellowhead Trail and DOWNTOWN. (id:47041)
Property Details
|
MLS® Number
|
E4457401 |
|
Property Type
|
Single Family |
|
Neigbourhood
|
Killarney |
|
Amenities Near By
|
Golf Course, Playground, Public Transit, Schools, Shopping |
|
Features
|
Flat Site, Paved Lane, Lane |
|
Parking Space Total
|
6 |
|
Structure
|
Deck, Fire Pit |
Building
|
Bathroom Total
|
2 |
|
Bedrooms Total
|
5 |
|
Appliances
|
Washer/dryer Stack-up, Refrigerator, Two Stoves |
|
Architectural Style
|
Bungalow |
|
Basement Development
|
Finished |
|
Basement Type
|
Full (finished) |
|
Constructed Date
|
1958 |
|
Construction Style Attachment
|
Up And Down |
|
Heating Type
|
Forced Air |
|
Stories Total
|
1 |
|
Size Interior
|
1,050 Ft2 |
|
Type
|
Duplex |
Parking
Land
|
Acreage
|
No |
|
Fence Type
|
Fence |
|
Land Amenities
|
Golf Course, Playground, Public Transit, Schools, Shopping |
Rooms
| Level |
Type |
Length |
Width |
Dimensions |
|
Lower Level |
Bedroom 4 |
2.45 m |
3.12 m |
2.45 m x 3.12 m |
|
Lower Level |
Bedroom 5 |
|
|
Measurements not available |
|
Lower Level |
Second Kitchen |
2.57 m |
4.66 m |
2.57 m x 4.66 m |
|
Lower Level |
Laundry Room |
3.7 m |
3.85 m |
3.7 m x 3.85 m |
|
Main Level |
Living Room |
4.7 m |
3.95 m |
4.7 m x 3.95 m |
|
Main Level |
Dining Room |
2.81 m |
2.79 m |
2.81 m x 2.79 m |
|
Main Level |
Kitchen |
2.75 m |
2.93 m |
2.75 m x 2.93 m |
|
Main Level |
Primary Bedroom |
3.23 m |
3.51 m |
3.23 m x 3.51 m |
|
Main Level |
Bedroom 2 |
2.25 m |
3.19 m |
2.25 m x 3.19 m |
|
Main Level |
Bedroom 3 |
3.22 m |
2.94 m |
3.22 m x 2.94 m |
https://www.realtor.ca/real-estate/28853297/95129514-128-av-nw-edmonton-killarney
