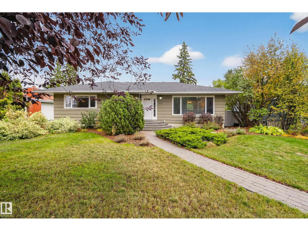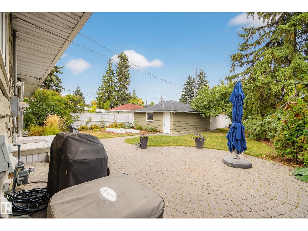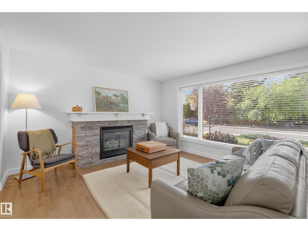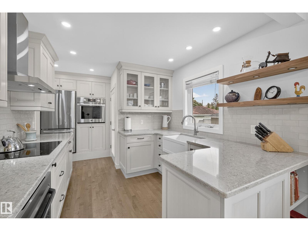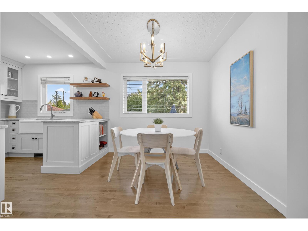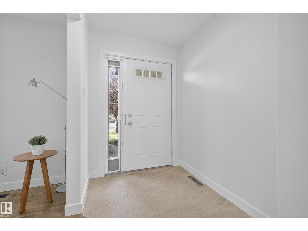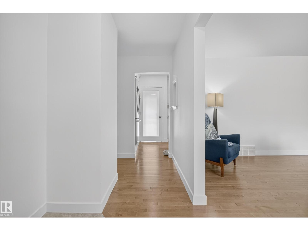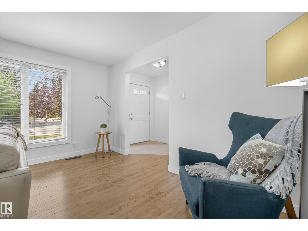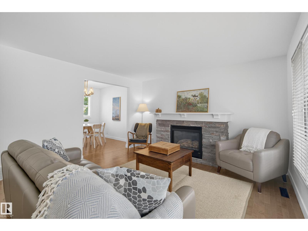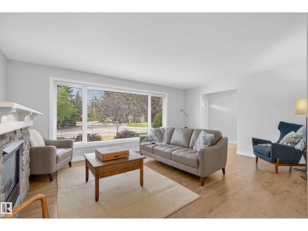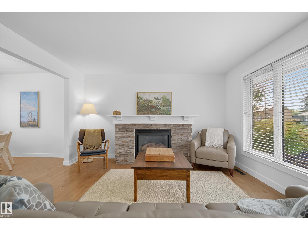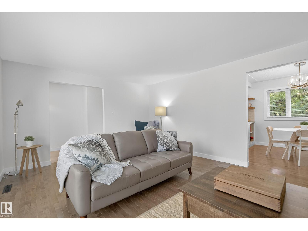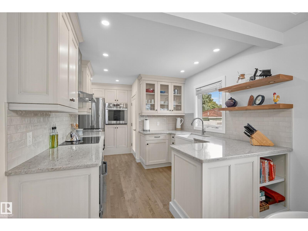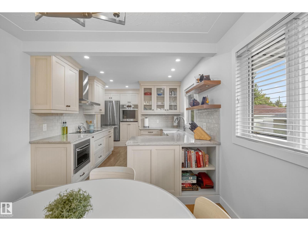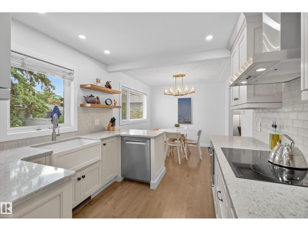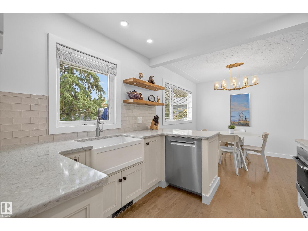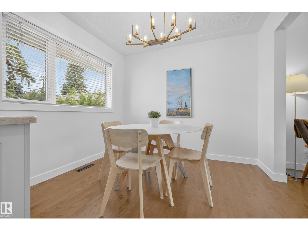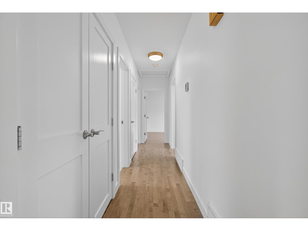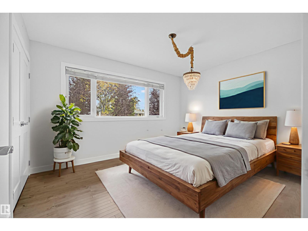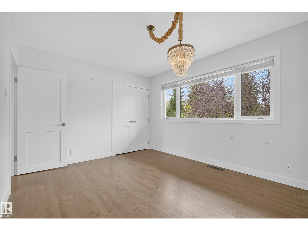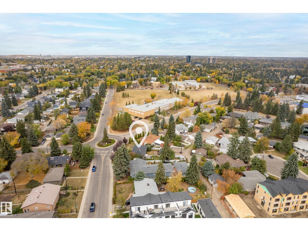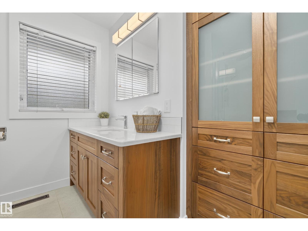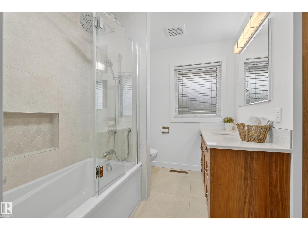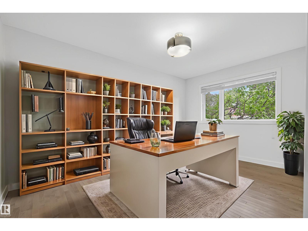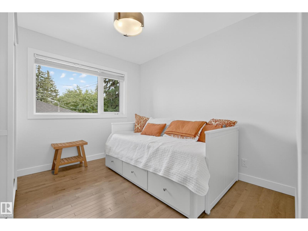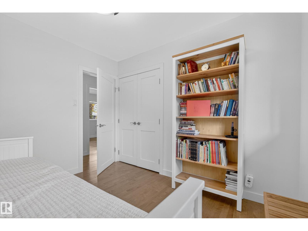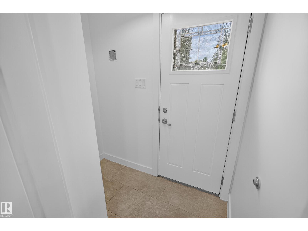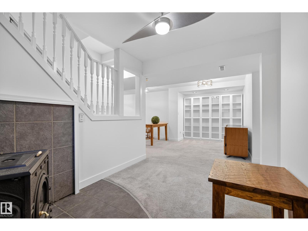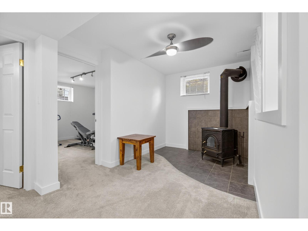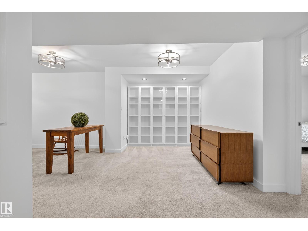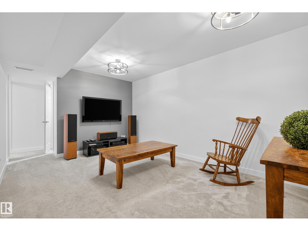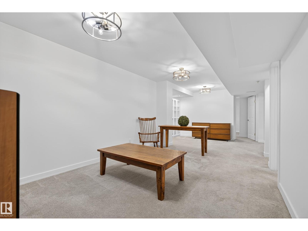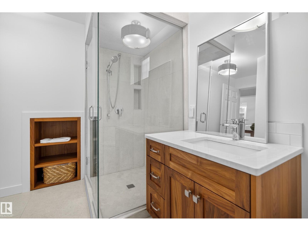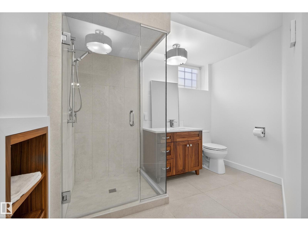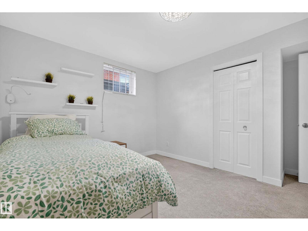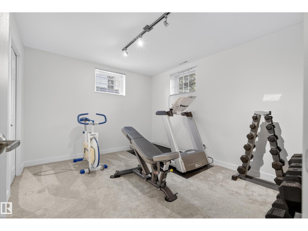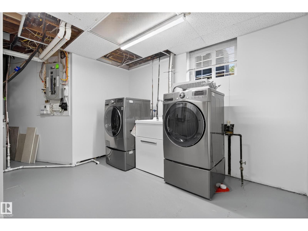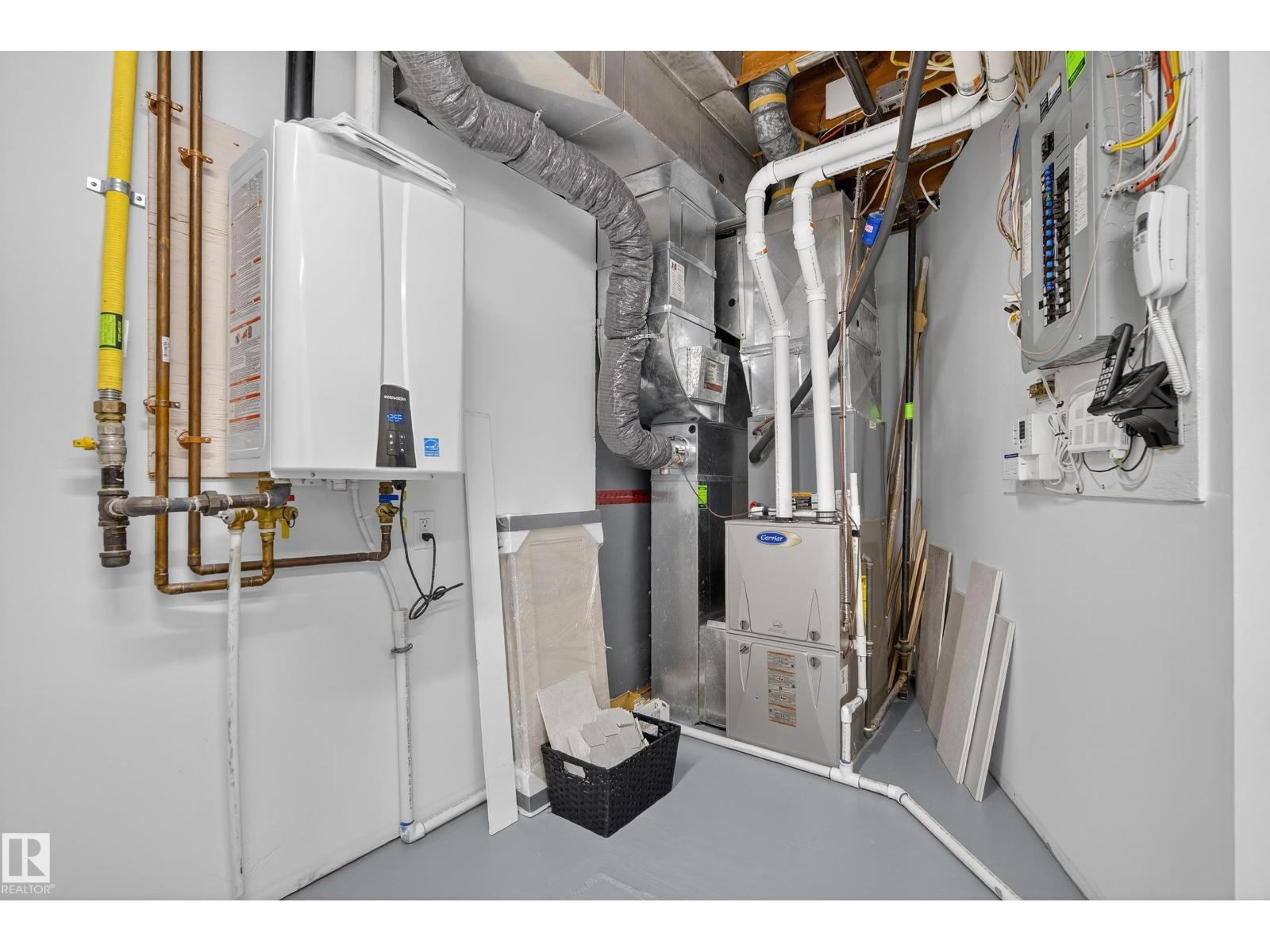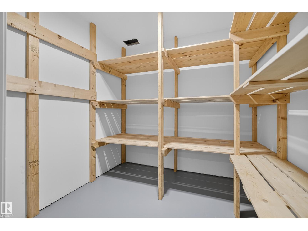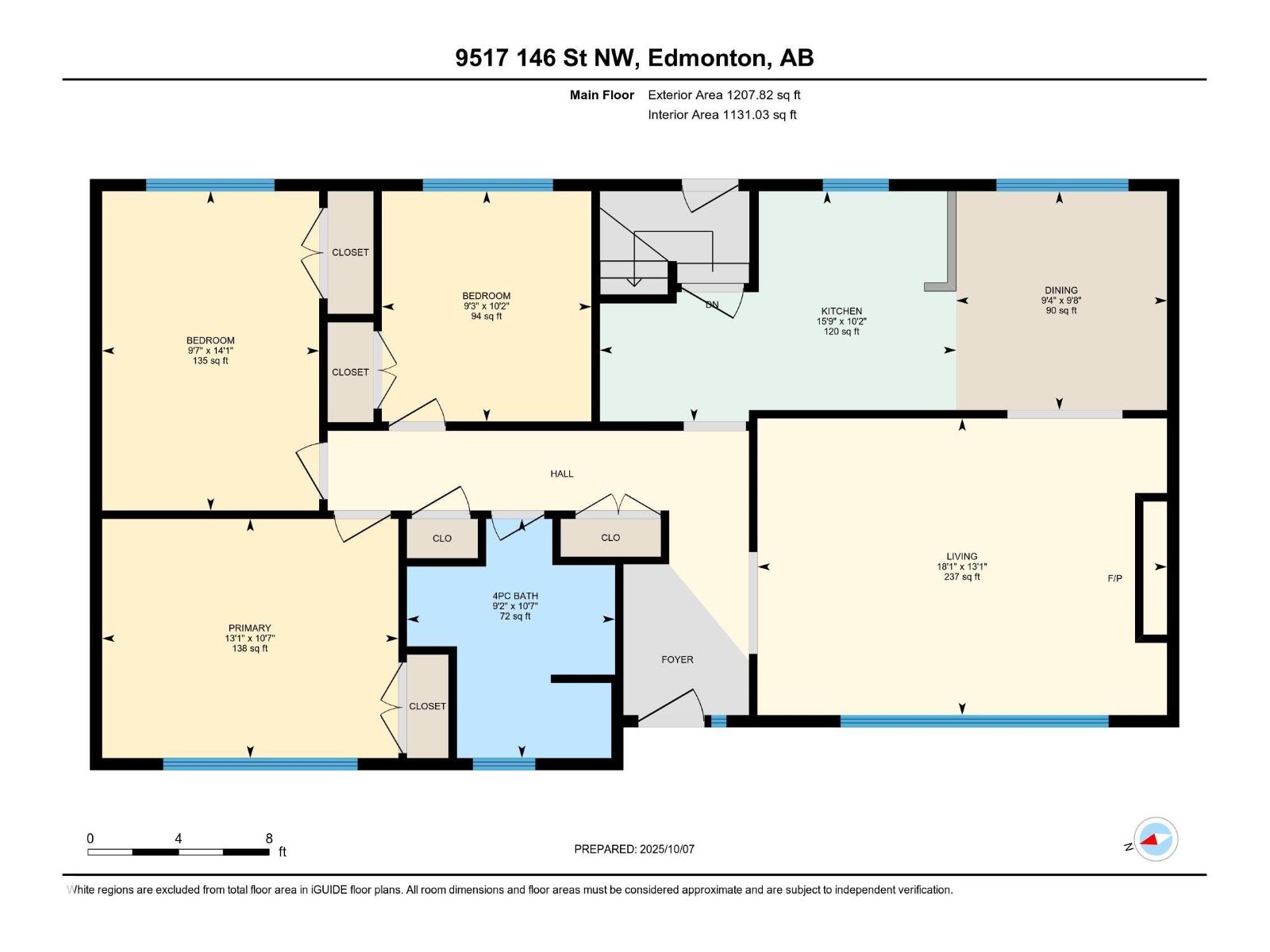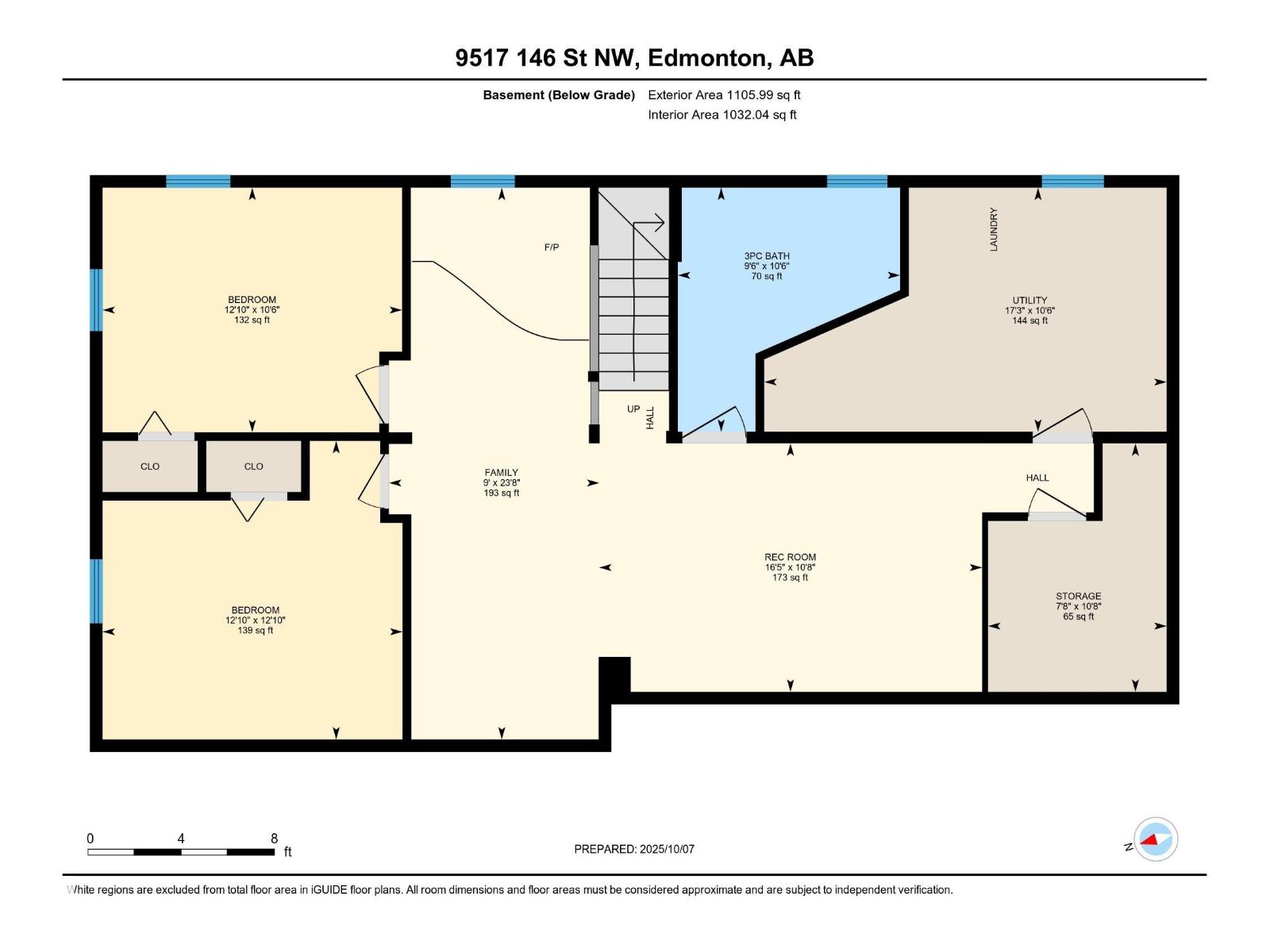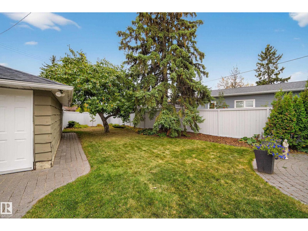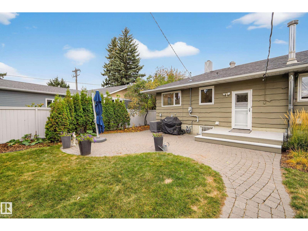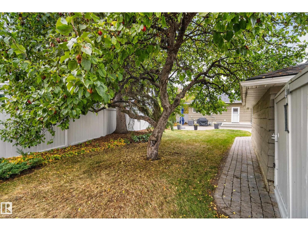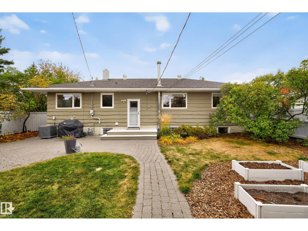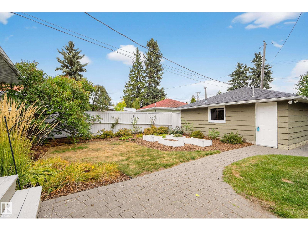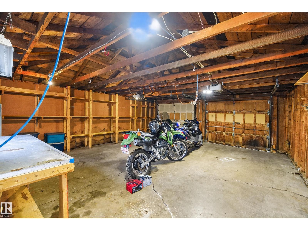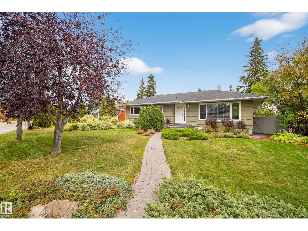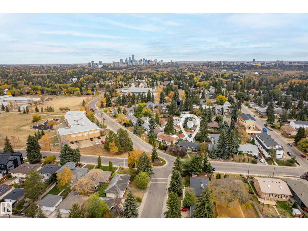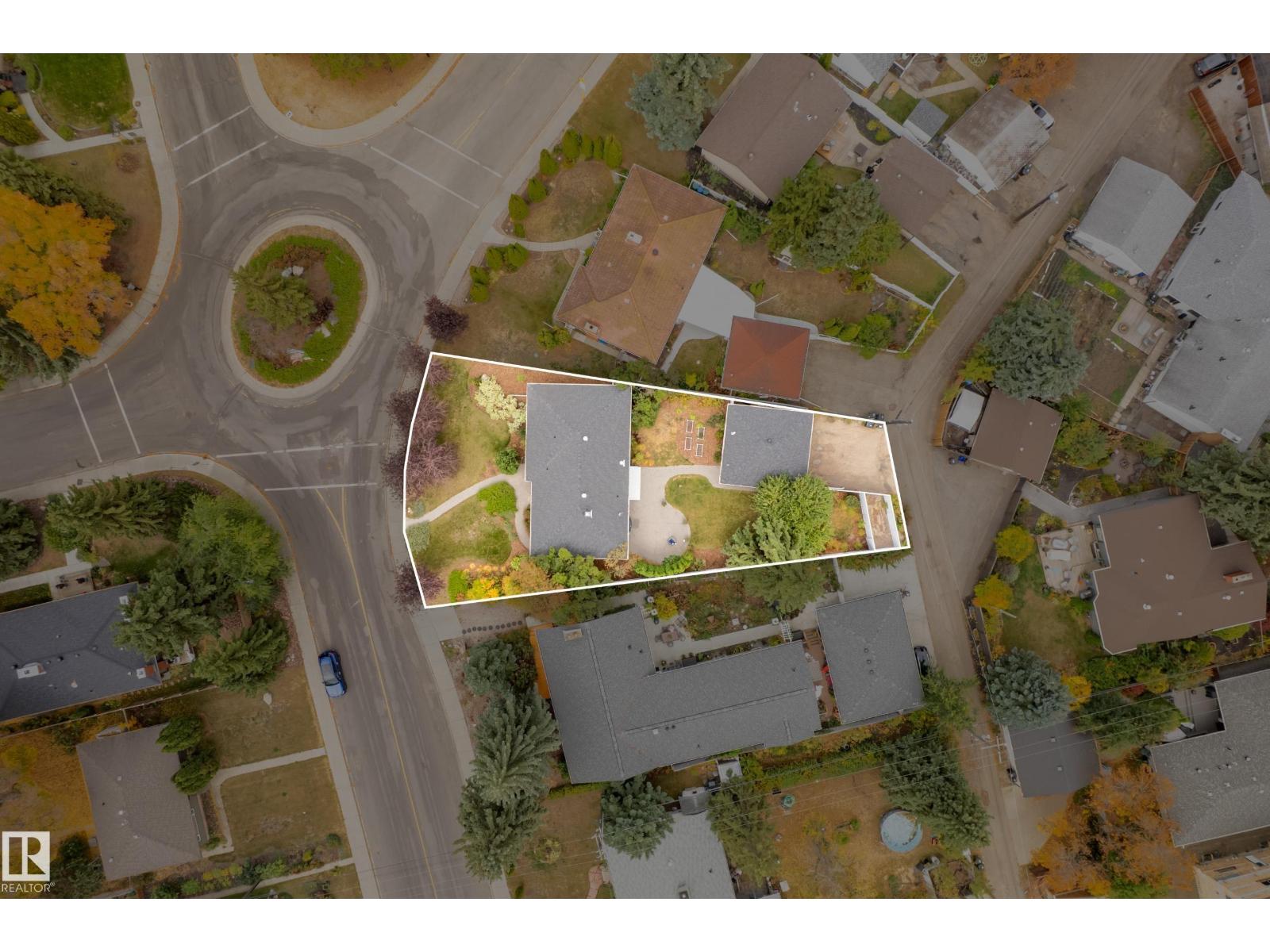5 Bedroom
2 Bathroom
1,208 ft2
Bungalow
Fireplace
Forced Air
$700,000
Welcome to 9517 146 ST NW, Edmonton – a beautifully renovated 5-bedroom, 2-bathroom home in a quiet, mature neighbourhood. This classic gem offers style, comfort, and functionality. The spacious kitchen features quartz countertops, sleek stainless steel appliances, farmhouse sink and room to cook and entertain with ease. Natural light pours into the expansive living area through oversized windows, creating a bright, inviting space. Throughout the main level, immaculate hardwood flooring adds warmth and timeless elegance. Each bedroom includes custom closet organizers for practical storage. Sitting on an 804 sq m lot, the fully fenced yard is beautifully landscaped, with a double detached garage and extra parking. Enjoy walking distance to top schools, shopping, and nearby river valley trails. This home delivers not just space, but lifestyle—convenient, connected, and nestled in one of Edmonton's most desirable areas. Don’t miss your chance! (id:47041)
Property Details
|
MLS® Number
|
E4461473 |
|
Property Type
|
Single Family |
|
Neigbourhood
|
Crestwood |
|
Amenities Near By
|
Playground, Public Transit, Schools, Shopping |
|
Features
|
Flat Site, Closet Organizers, No Smoking Home |
|
Parking Space Total
|
4 |
Building
|
Bathroom Total
|
2 |
|
Bedrooms Total
|
5 |
|
Amenities
|
Vinyl Windows |
|
Appliances
|
Dishwasher, Garage Door Opener Remote(s), Garage Door Opener, Hood Fan, Oven - Built-in, Microwave, Refrigerator, Stove, Window Coverings |
|
Architectural Style
|
Bungalow |
|
Basement Development
|
Finished |
|
Basement Type
|
Full (finished) |
|
Constructed Date
|
1955 |
|
Construction Style Attachment
|
Detached |
|
Fireplace Fuel
|
Gas |
|
Fireplace Present
|
Yes |
|
Fireplace Type
|
Woodstove |
|
Heating Type
|
Forced Air |
|
Stories Total
|
1 |
|
Size Interior
|
1,208 Ft2 |
|
Type
|
House |
Parking
Land
|
Acreage
|
No |
|
Fence Type
|
Fence |
|
Land Amenities
|
Playground, Public Transit, Schools, Shopping |
|
Size Irregular
|
804.16 |
|
Size Total
|
804.16 M2 |
|
Size Total Text
|
804.16 M2 |
Rooms
| Level |
Type |
Length |
Width |
Dimensions |
|
Basement |
Family Room |
9 m |
23.8 m |
9 m x 23.8 m |
|
Basement |
Bedroom 4 |
12.1 m |
12.1 m |
12.1 m x 12.1 m |
|
Basement |
Bedroom 5 |
12.1 m |
10.6 m |
12.1 m x 10.6 m |
|
Basement |
Recreation Room |
16.5 m |
10.8 m |
16.5 m x 10.8 m |
|
Basement |
Storage |
7.8 m |
10.8 m |
7.8 m x 10.8 m |
|
Basement |
Utility Room |
17.3 m |
10.6 m |
17.3 m x 10.6 m |
|
Main Level |
Living Room |
18.1 m |
13.1 m |
18.1 m x 13.1 m |
|
Main Level |
Dining Room |
9.4 m |
9.8 m |
9.4 m x 9.8 m |
|
Main Level |
Kitchen |
15.9 m |
10.2 m |
15.9 m x 10.2 m |
|
Main Level |
Primary Bedroom |
13.1 m |
10.7 m |
13.1 m x 10.7 m |
|
Main Level |
Bedroom 2 |
9.7 m |
14.1 m |
9.7 m x 14.1 m |
|
Main Level |
Bedroom 3 |
9.3 m |
10.2 m |
9.3 m x 10.2 m |
https://www.realtor.ca/real-estate/28972049/9517-146-st-nw-edmonton-crestwood
