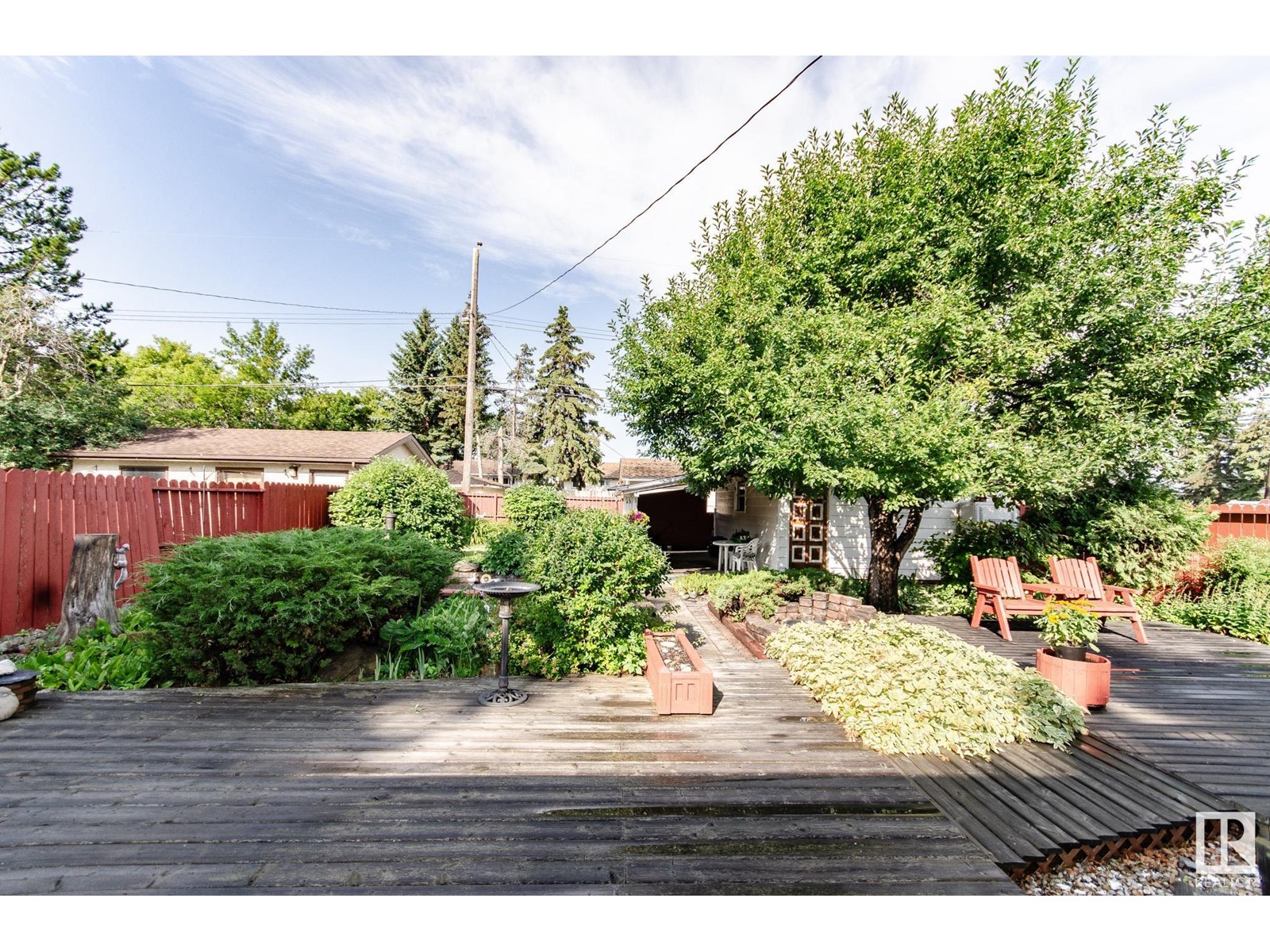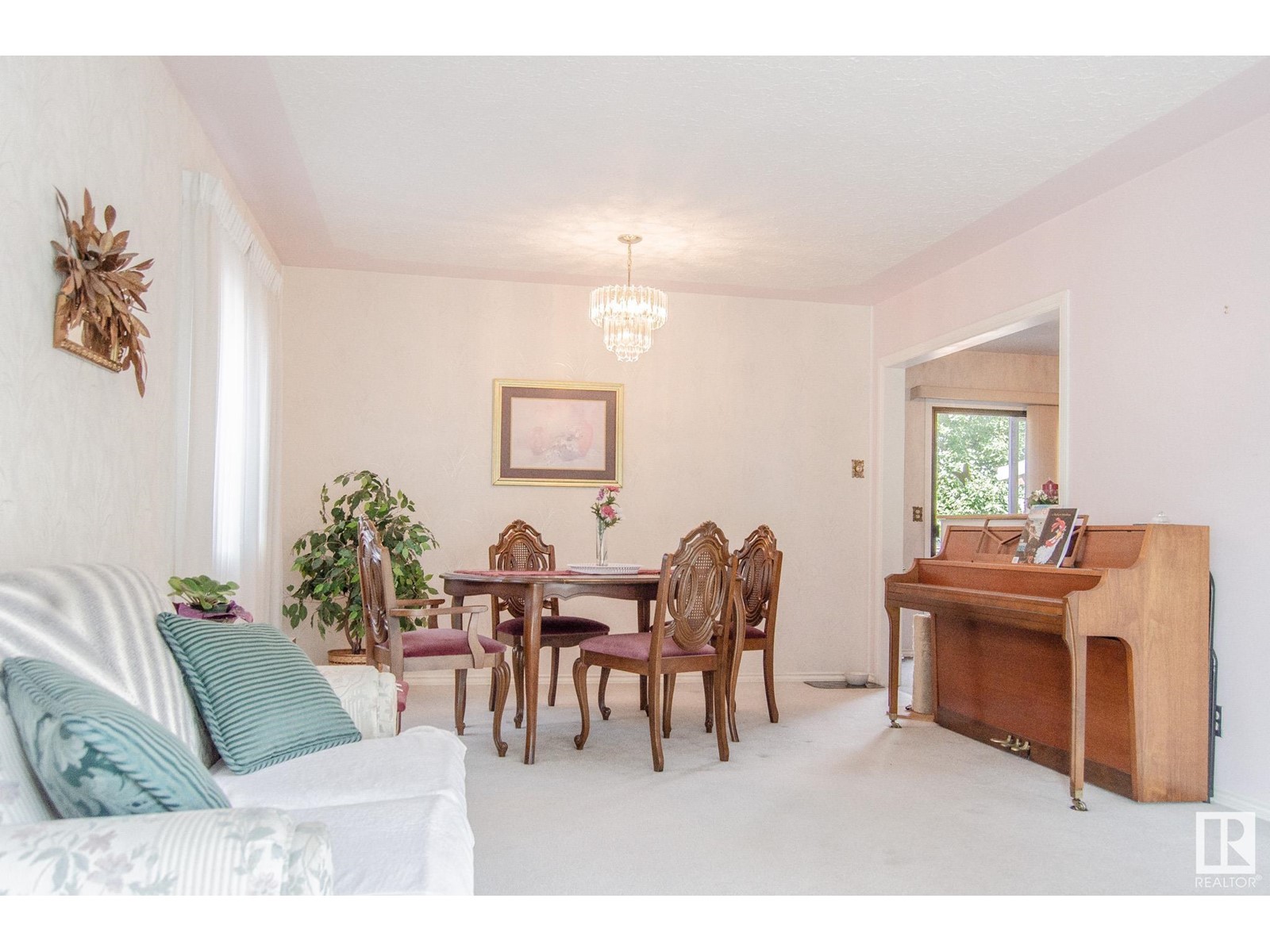5 Bedroom
2 Bathroom
1046.0368 sqft
Bungalow
Forced Air
$399,000
GORGEOUS AND BREATHTAKING YARD, SECLUDED CUL-DE-SAC, OPEN PLAN, LOW PRICE! Back yard will take your breath away: mature trees and shrubs, perennials, giant two-tiered deck with overhang, built in benches, west facing your private oasis of seclusion and privacy. 5 bedrooms, 2 baths, some new windows, open floor plan, new shingles, giant windows provide for a bright and cheerful home. Added bonus: separate entry into basement. One of the lowest priced homes in the area with a garage (zone 22). Beautiful, secluded cul-de-sac. (id:47041)
Property Details
|
MLS® Number
|
E4401962 |
|
Property Type
|
Single Family |
|
Neigbourhood
|
Glenwood (Edmonton) |
|
Amenities Near By
|
Schools, Shopping |
|
Features
|
Cul-de-sac, See Remarks |
|
Structure
|
Deck |
Building
|
Bathroom Total
|
2 |
|
Bedrooms Total
|
5 |
|
Appliances
|
Dishwasher, Dryer, Refrigerator, Stove, Washer, Window Coverings |
|
Architectural Style
|
Bungalow |
|
Basement Development
|
Finished |
|
Basement Type
|
Full (finished) |
|
Constructed Date
|
1959 |
|
Construction Style Attachment
|
Detached |
|
Half Bath Total
|
1 |
|
Heating Type
|
Forced Air |
|
Stories Total
|
1 |
|
Size Interior
|
1046.0368 Sqft |
|
Type
|
House |
Parking
Land
|
Acreage
|
No |
|
Fence Type
|
Fence |
|
Land Amenities
|
Schools, Shopping |
Rooms
| Level |
Type |
Length |
Width |
Dimensions |
|
Lower Level |
Family Room |
7.33 m |
4.77 m |
7.33 m x 4.77 m |
|
Lower Level |
Bedroom 4 |
4.19 m |
3.65 m |
4.19 m x 3.65 m |
|
Lower Level |
Bedroom 5 |
3.79 m |
2.74 m |
3.79 m x 2.74 m |
|
Main Level |
Living Room |
3.7 m |
3.61 m |
3.7 m x 3.61 m |
|
Main Level |
Dining Room |
3.66 m |
2.47 m |
3.66 m x 2.47 m |
|
Main Level |
Kitchen |
3.59 m |
3.3 m |
3.59 m x 3.3 m |
|
Main Level |
Primary Bedroom |
3.6 m |
3.23 m |
3.6 m x 3.23 m |
|
Main Level |
Bedroom 2 |
3.62 m |
2.72 m |
3.62 m x 2.72 m |
|
Main Level |
Bedroom 3 |
3.16 m |
2.54 m |
3.16 m x 2.54 m |


















