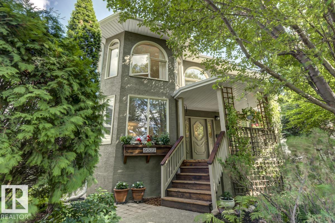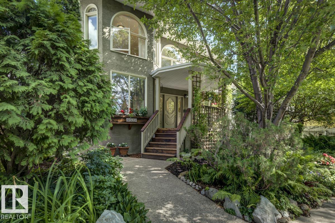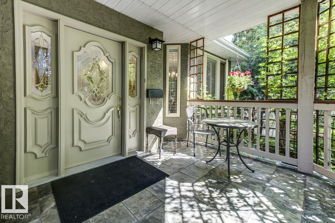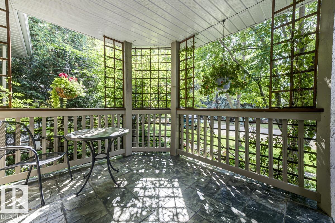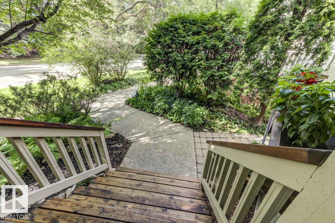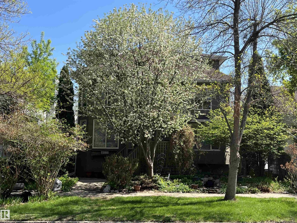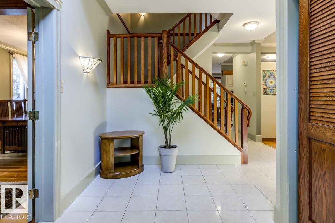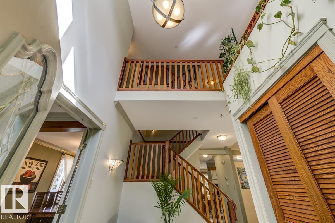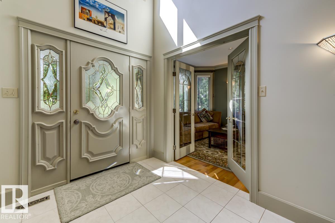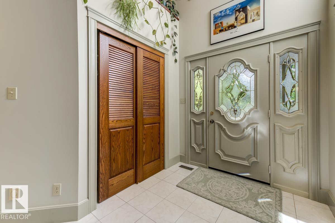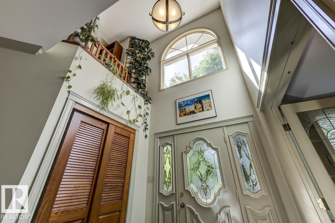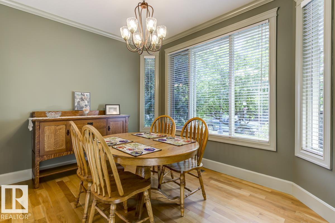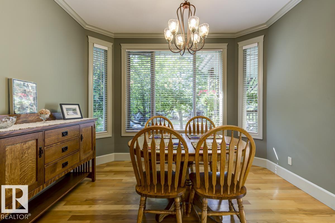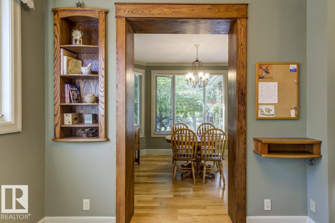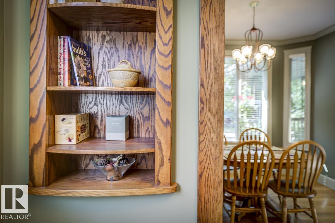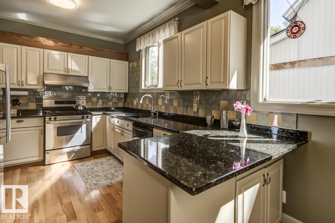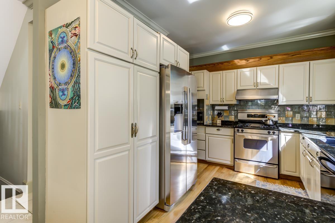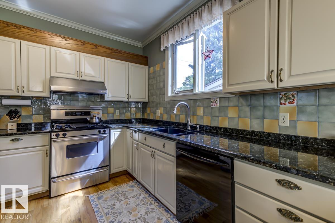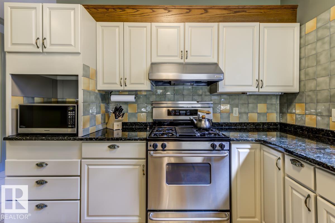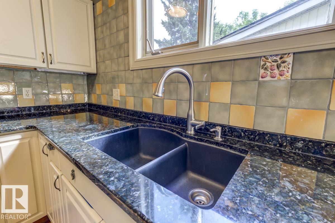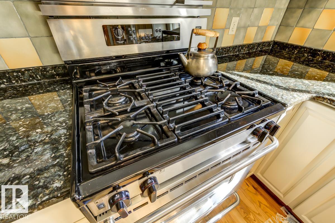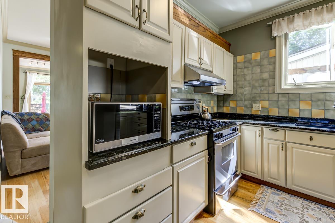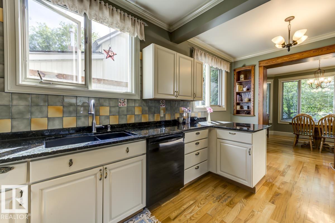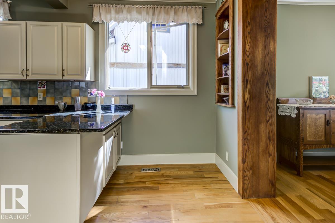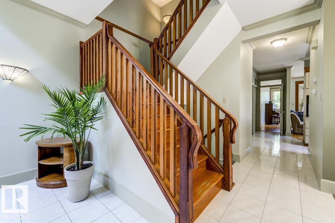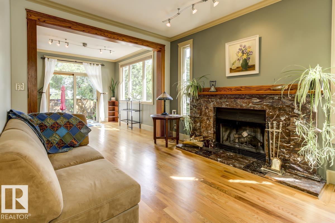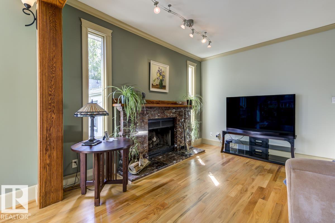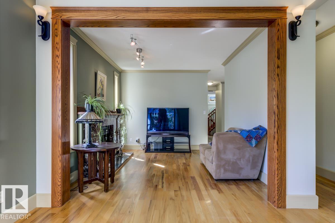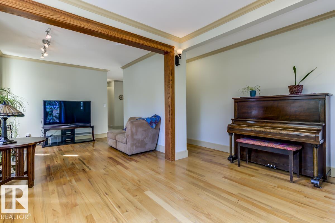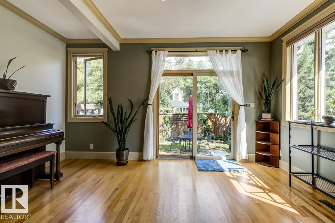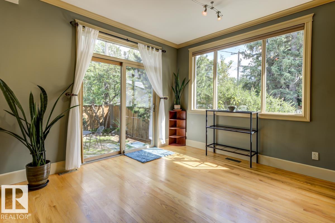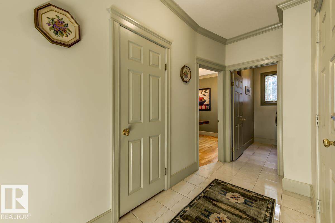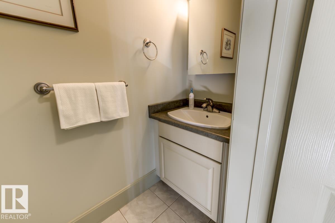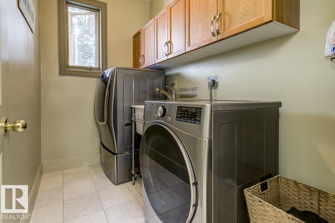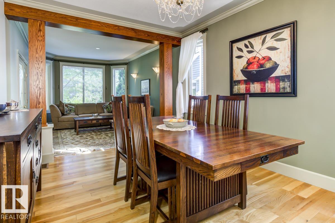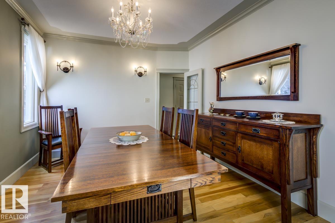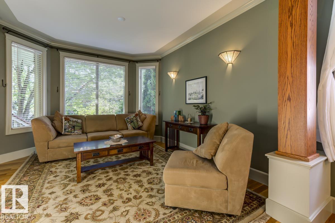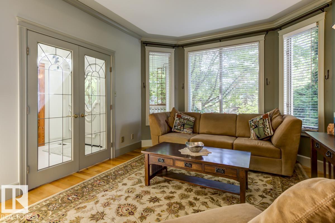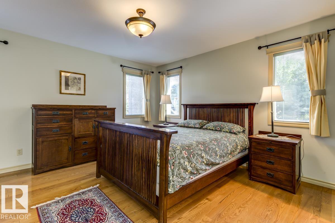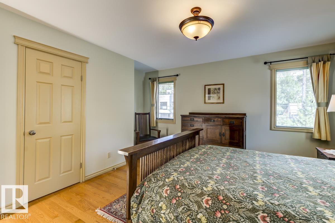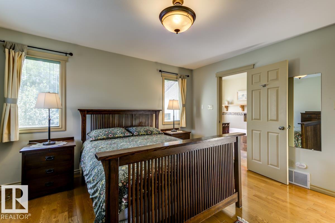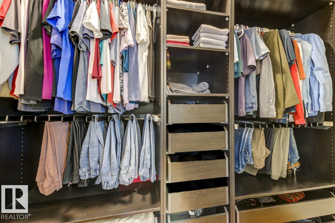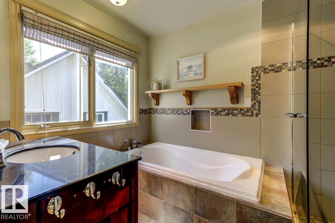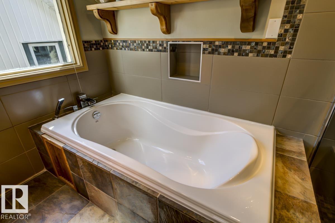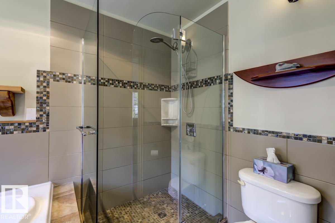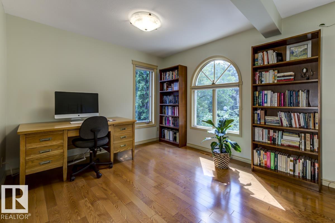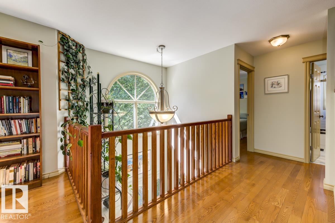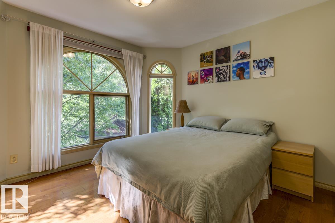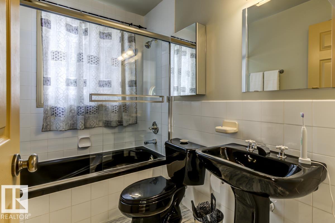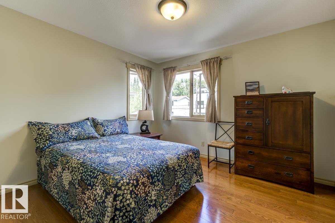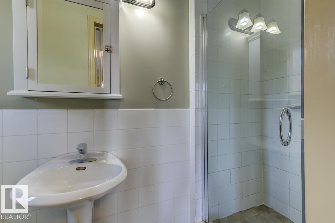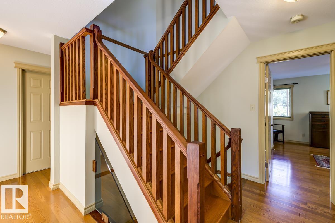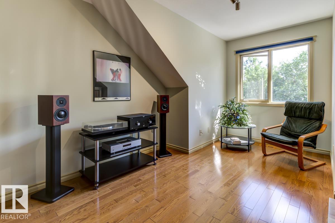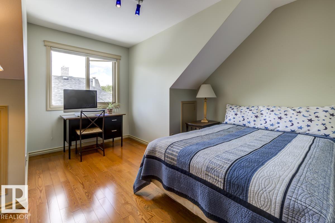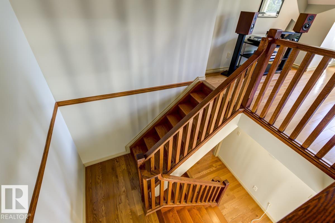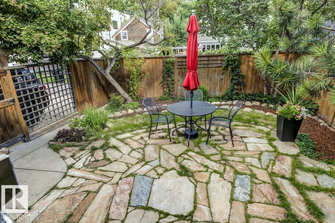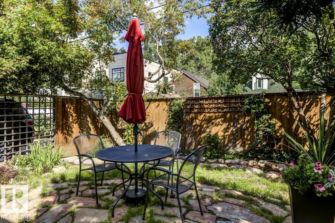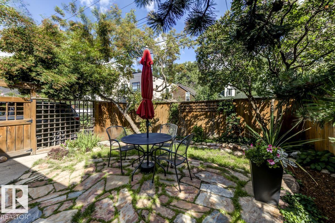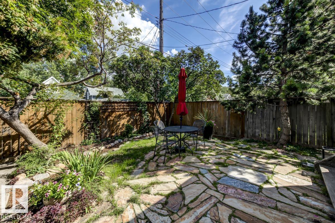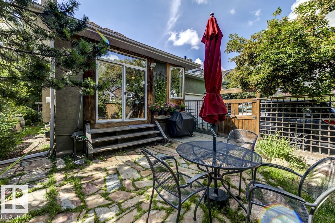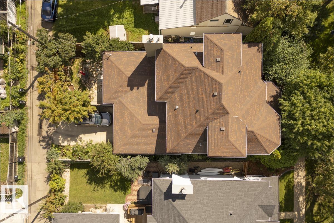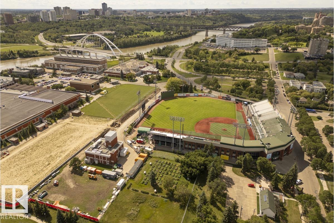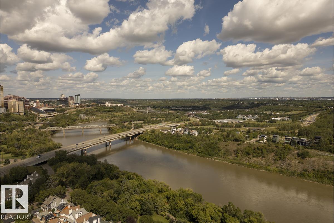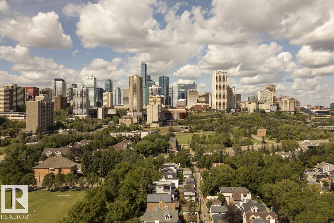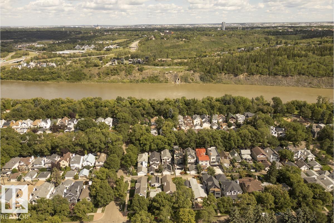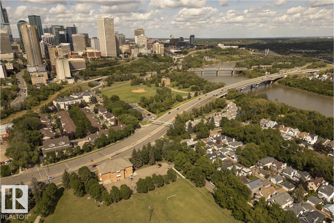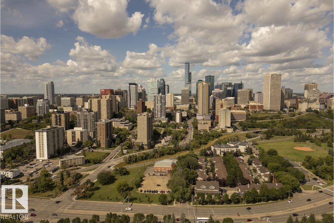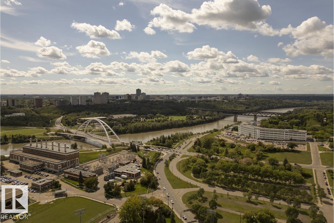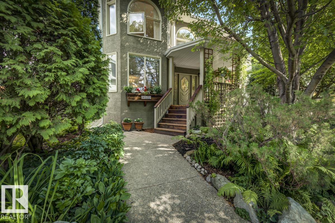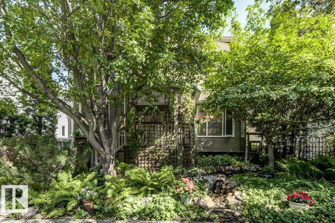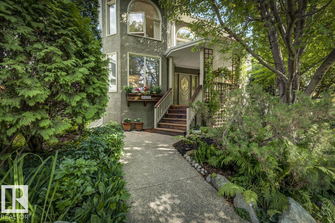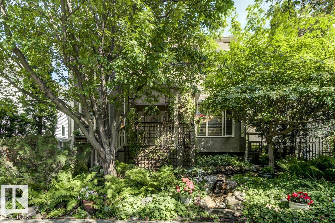3 Bedroom
4 Bathroom
2,984 ft2
Fireplace
Forced Air
$839,900
Spacious and bright 2.5 storey home in Rossdale with a rare double attached garage. Designed to maximize natural light, it features large south and west windows, hardwood and tile floors, and custom woodwork throughout. The roomy kitchen offers granite counters, plenty of cabinets, and generous prep space for everyday cooking or entertaining. Upstairs you’ll find 3 large bedrooms, giving the home plenty of space to live and grow. Relax on the covered front porch or enjoy the private fenced backyard with mature landscaping and room to unwind. Inside and out, this home has been well cared for and offers lots of storage and functional space. Set on a quiet street yet steps from the river valley, trails, shops, and downtown restaurants, it blends the charm of a mature neighbourhood with the comfort and convenience of modern living. (id:47041)
Property Details
|
MLS® Number
|
E4452528 |
|
Property Type
|
Single Family |
|
Neigbourhood
|
Rossdale |
|
Amenities Near By
|
Golf Course, Playground, Public Transit, Schools |
|
Features
|
Lane, Closet Organizers |
|
Structure
|
Porch |
Building
|
Bathroom Total
|
4 |
|
Bedrooms Total
|
3 |
|
Appliances
|
Dishwasher, Dryer, Garage Door Opener Remote(s), Garage Door Opener, Refrigerator, Gas Stove(s), Central Vacuum, Washer, Window Coverings |
|
Basement Development
|
Unfinished |
|
Basement Type
|
Full (unfinished) |
|
Constructed Date
|
1991 |
|
Construction Style Attachment
|
Detached |
|
Fireplace Fuel
|
Wood |
|
Fireplace Present
|
Yes |
|
Fireplace Type
|
Unknown |
|
Half Bath Total
|
1 |
|
Heating Type
|
Forced Air |
|
Stories Total
|
3 |
|
Size Interior
|
2,984 Ft2 |
|
Type
|
House |
Parking
Land
|
Acreage
|
No |
|
Fence Type
|
Fence |
|
Land Amenities
|
Golf Course, Playground, Public Transit, Schools |
|
Size Irregular
|
440.79 |
|
Size Total
|
440.79 M2 |
|
Size Total Text
|
440.79 M2 |
Rooms
| Level |
Type |
Length |
Width |
Dimensions |
|
Main Level |
Living Room |
4.11 m |
3.38 m |
4.11 m x 3.38 m |
|
Main Level |
Dining Room |
3.33 m |
2.71 m |
3.33 m x 2.71 m |
|
Main Level |
Kitchen |
4.19 m |
2.71 m |
4.19 m x 2.71 m |
|
Main Level |
Family Room |
7.19 m |
4.5 m |
7.19 m x 4.5 m |
|
Main Level |
Laundry Room |
2.39 m |
1.49 m |
2.39 m x 1.49 m |
|
Upper Level |
Den |
2.91 m |
3.62 m |
2.91 m x 3.62 m |
|
Upper Level |
Primary Bedroom |
4.03 m |
3.82 m |
4.03 m x 3.82 m |
|
Upper Level |
Bedroom 2 |
3.43 m |
3.24 m |
3.43 m x 3.24 m |
|
Upper Level |
Bedroom 3 |
3.39 m |
3.2 m |
3.39 m x 3.2 m |
|
Upper Level |
Recreation Room |
9.91 m |
3.11 m |
9.91 m x 3.11 m |
https://www.realtor.ca/real-estate/28722405/9523-101-st-nw-edmonton-rossdale
